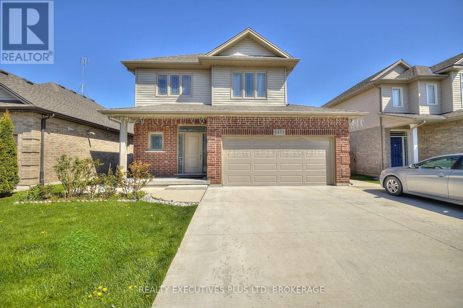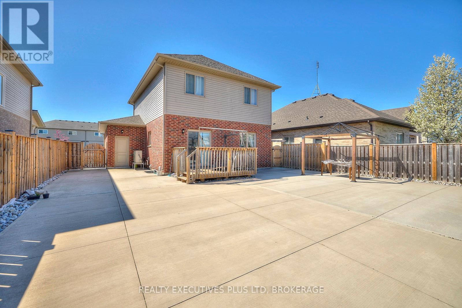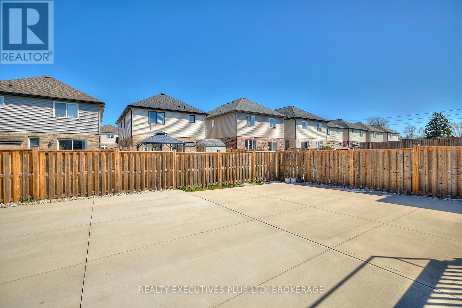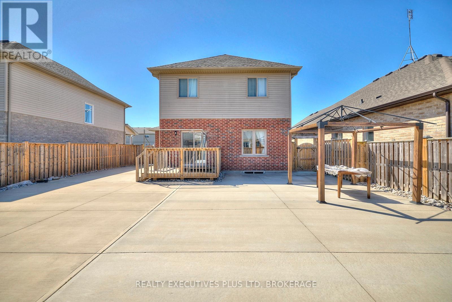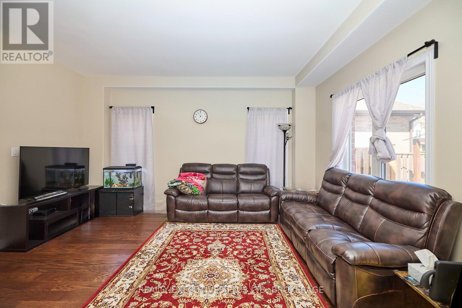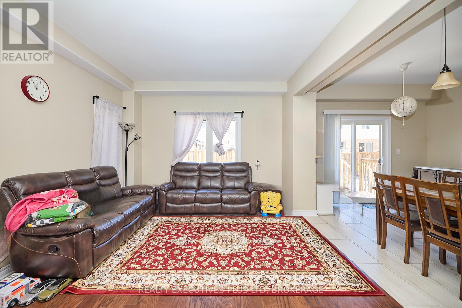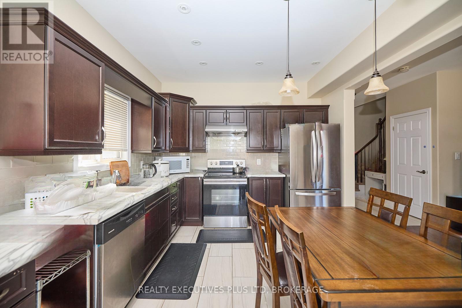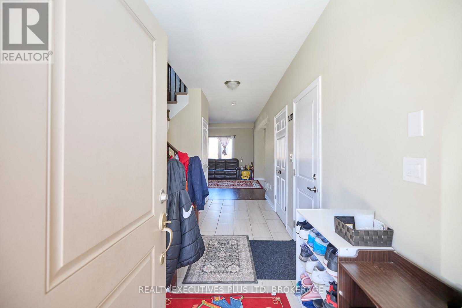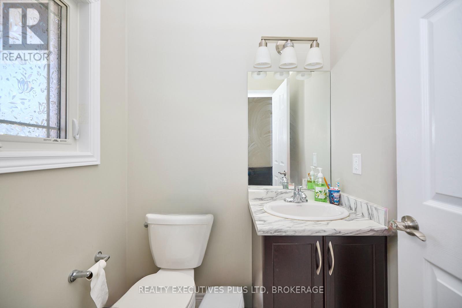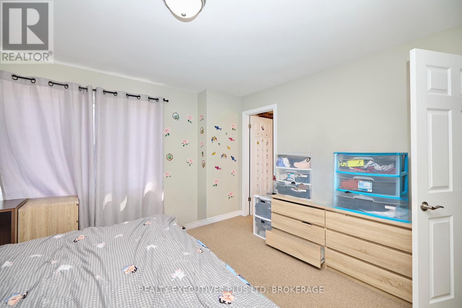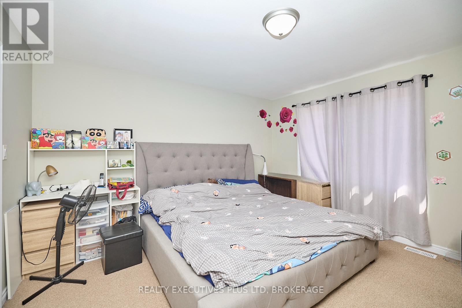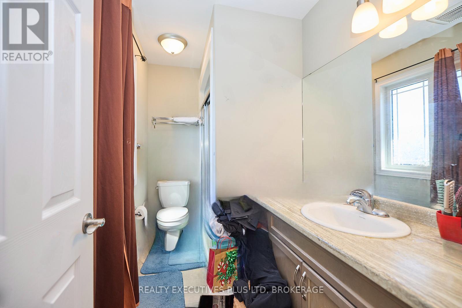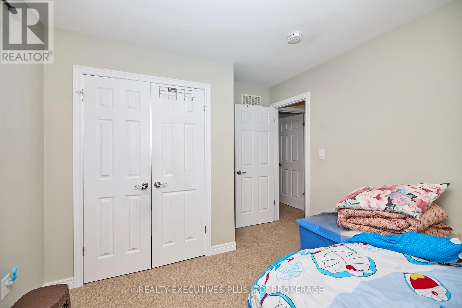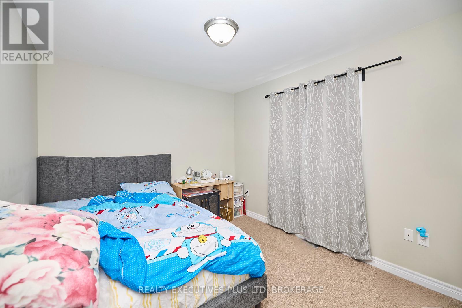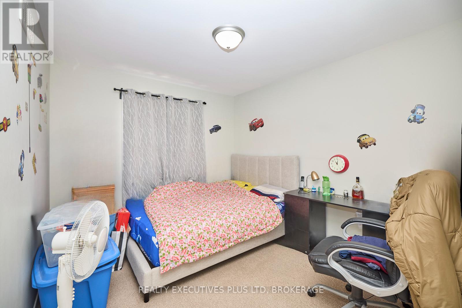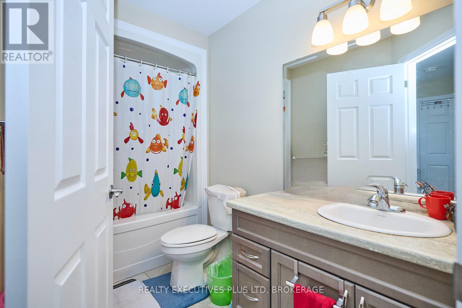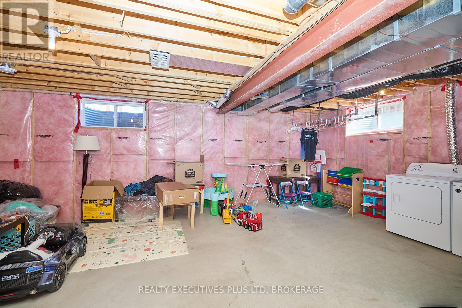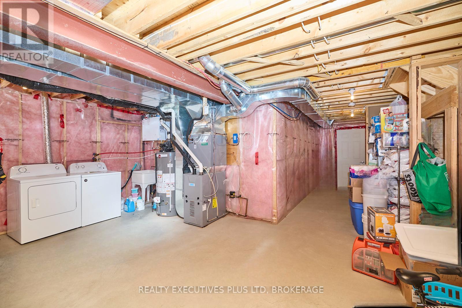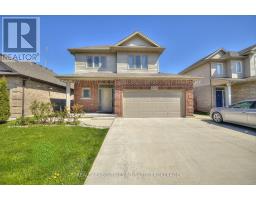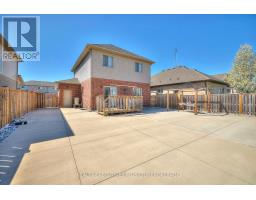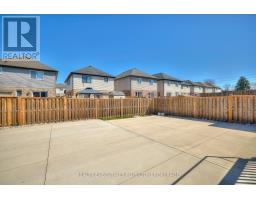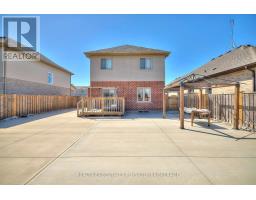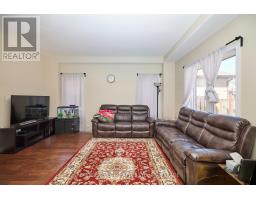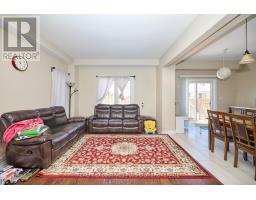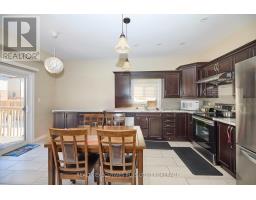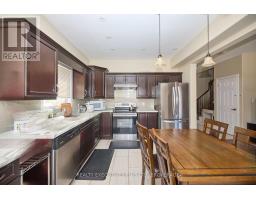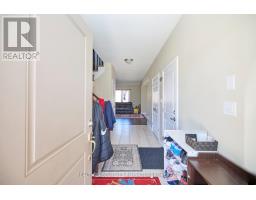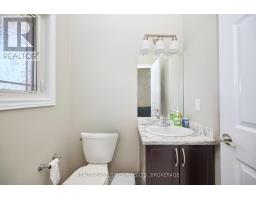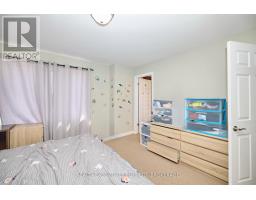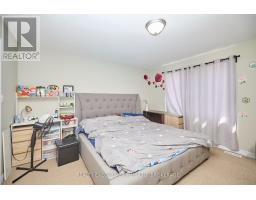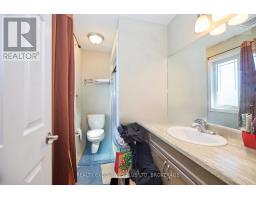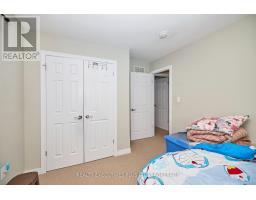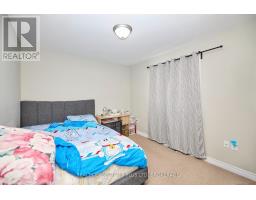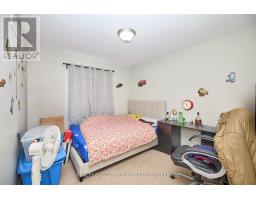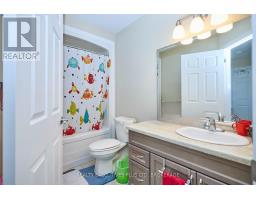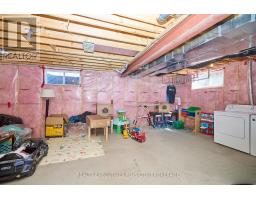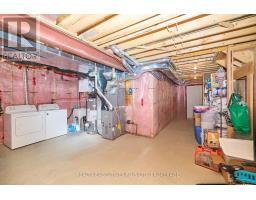8433 Angie Drive Niagara Falls (219 - Forestview), Ontario L2H 0M9
$849,900
Don't miss out on this amazing opportunity to make this incredible home yours today! With a prime location just a short walk to schools, grocery stores, shopping, transit, and parks, convenience is right at your doorstep. Built in 2017, this home boasts an open-concept layout with 3 bedrooms and 2.5 bathrooms. The large primary bedroom features a 3-piece ensuite. Enjoy the added convenience of a double car garage and concrete driveway that extends to the backyard, complete with a low-maintenance concrete patio and a 10x10 deck, perfect for entertaining. The unfinished basement holds plenty of potential, with a rough-in for a bathroom and large windows for abundant natural light. Schedule a viewing today and see all this home has to offer! (id:41589)
Property Details
| MLS® Number | X11940456 |
| Property Type | Single Family |
| Community Name | 219 - Forestview |
| Equipment Type | Water Heater |
| Features | Paved Yard |
| Parking Space Total | 4 |
| Rental Equipment Type | Water Heater |
| Structure | Deck |
Building
| Bathroom Total | 3 |
| Bedrooms Above Ground | 3 |
| Bedrooms Total | 3 |
| Appliances | Dishwasher, Dryer, Refrigerator, Stove, Washer |
| Basement Development | Unfinished |
| Basement Type | Full (unfinished) |
| Construction Style Attachment | Detached |
| Cooling Type | Central Air Conditioning |
| Exterior Finish | Brick, Vinyl Siding |
| Foundation Type | Poured Concrete |
| Half Bath Total | 1 |
| Heating Fuel | Natural Gas |
| Heating Type | Forced Air |
| Stories Total | 2 |
| Type | House |
| Utility Water | Municipal Water |
Parking
| Attached Garage |
Land
| Acreage | No |
| Sewer | Sanitary Sewer |
| Size Depth | 101 Ft ,8 In |
| Size Frontage | 45 Ft ,11 In |
| Size Irregular | 45.93 X 101.67 Ft |
| Size Total Text | 45.93 X 101.67 Ft |
Rooms
| Level | Type | Length | Width | Dimensions |
|---|---|---|---|---|
| Second Level | Primary Bedroom | 3.96 m | 3.96 m | 3.96 m x 3.96 m |
| Second Level | Bedroom 2 | 3.05 m | 3.96 m | 3.05 m x 3.96 m |
| Second Level | Bedroom 3 | 2.74 m | 3.96 m | 2.74 m x 3.96 m |
| Second Level | Bathroom | 1.5 m | 1.5 m | 1.5 m x 1.5 m |
| Second Level | Bathroom | 1.5 m | 1.5 m | 1.5 m x 1.5 m |
| Main Level | Living Room | 3.66 m | 4.57 m | 3.66 m x 4.57 m |

Kate Lin
Broker

5853 Royal Manor Drive
Niagara Falls, Ontario L2G 1E9
(905) 354-7777
(905) 358-3948
www.realtyexecutives.com/


