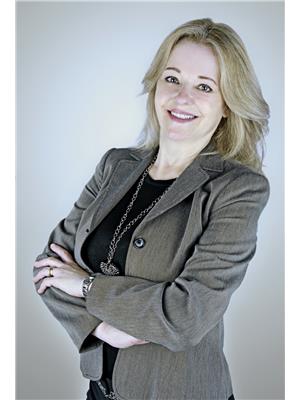8 Ridgewood Road St. Catharines (457 - Old Glenridge), Ontario L2R 3S3
$850,000
Nestled in the heart of Old Glenridge, this exquisite 4+1 bedrooms, 2.5-bathroom traditional family home seamlessly blends timeless character with modern convenience. With a striking two-storey design, this property boasts stunning custom millwork, rich hardwood floors, and an abundance of natural light that highlights its unique architectural details.The main floor features a spacious family room, perfect for gatherings, and is enhanced by one of two fireplaces that add warmth and elegance. The kitchen is a chefs dream, complete with custom-built appliances that integrate seamlessly into the homes classic aesthetic. Every detail has been carefully considered to preserve its heritage charm while offering modern functionality.Situated on an extra-deep, fully fenced, landscaped lot, the property provides a serene outdoor oasis with lush gardens and mature trees.Recent Updates ~Roof 2019 ~All Windows updated throughout the home; w/custom front door, front & side windows ~Veismann hot-water boiler 10yrs old ~Heat Pump in Family Room & Primary bedroom ~Generac, natural gas generator, supplies main rooms of home ~Upgraded 200 Amp service ~light fixtures, electrical light switches & receptacles ~Liebherr built-in side/side fridge, Cyclone range hood, AEG Electrolux built-in oven & cooktop ~2 Fireplaces; livingrm-wood, familyrm-gas (annually inspected) ~Toilets, bath-vanity/sink, & kitchen taps ~Custom Front cobblestone porch/walkway, landscaping, lamp post ~Custom Garage Doors (2) front & back, drive through access to the backyard, both equipped w/ openers/remotes ~Composite back deck, w/railing & gas line for BBQ ~Leaf Filter Eavestrough system, w/transferable lifetime warranty ~Black vinyl fence & wrought iron gate ~Outdoor Shed 8x12, (powerline adjacent to the back shed). Looking for a home that exudes quality, community, a sense of belonging...this home in Old Glenridge is an unparalleled opportunity. Schedule a showing today, call direct 289-213-7270 (id:41589)
Property Details
| MLS® Number | X9415057 |
| Property Type | Single Family |
| Community Name | 457 - Old Glenridge |
| Amenities Near By | Hospital |
| Equipment Type | None |
| Features | Lighting |
| Parking Space Total | 3 |
| Rental Equipment Type | None |
| Structure | Deck |
Building
| Bathroom Total | 3 |
| Bedrooms Above Ground | 4 |
| Bedrooms Below Ground | 1 |
| Bedrooms Total | 5 |
| Amenities | Fireplace(s) |
| Appliances | Range, Water Heater - Tankless, Water Heater, Cooktop, Dishwasher, Dryer, Garage Door Opener, Oven, Refrigerator, Washer, Window Coverings |
| Basement Development | Partially Finished |
| Basement Type | Full (partially Finished) |
| Construction Style Attachment | Detached |
| Exterior Finish | Steel, Stucco |
| Fireplace Present | Yes |
| Fireplace Total | 2 |
| Foundation Type | Block |
| Half Bath Total | 1 |
| Heating Fuel | Natural Gas |
| Heating Type | Hot Water Radiator Heat |
| Stories Total | 2 |
| Type | House |
| Utility Water | Municipal Water |
Parking
| Attached Garage | |
| Garage |
Land
| Acreage | No |
| Land Amenities | Hospital |
| Sewer | Sanitary Sewer |
| Size Depth | 200 Ft ,6 In |
| Size Frontage | 40 Ft ,1 In |
| Size Irregular | 40.09 X 200.51 Ft |
| Size Total Text | 40.09 X 200.51 Ft|under 1/2 Acre |
| Zoning Description | R2 |
Rooms
| Level | Type | Length | Width | Dimensions |
|---|---|---|---|---|
| Second Level | Primary Bedroom | 6.22 m | 4.39 m | 6.22 m x 4.39 m |
| Second Level | Bedroom | 4.29 m | 3.35 m | 4.29 m x 3.35 m |
| Second Level | Bedroom | 3.23 m | 3.07 m | 3.23 m x 3.07 m |
| Second Level | Bedroom | 3.07 m | 2.79 m | 3.07 m x 2.79 m |
| Basement | Laundry Room | 2.79 m | 2.01 m | 2.79 m x 2.01 m |
| Basement | Bedroom | 3.3 m | 3.15 m | 3.3 m x 3.15 m |
| Main Level | Eating Area | 4.27 m | 2.77 m | 4.27 m x 2.77 m |
| Main Level | Kitchen | 4.32 m | 2.77 m | 4.32 m x 2.77 m |
| Main Level | Dining Room | 3.35 m | 3.28 m | 3.35 m x 3.28 m |
| Main Level | Living Room | 5.41 m | 3.35 m | 5.41 m x 3.35 m |
| Main Level | Family Room | 3.45 m | 4.27 m | 3.45 m x 4.27 m |

Sandra Crumb
Salesperson
https://movingforwardwithsandra.com/
https://www.facebook.com/profile.php?id=100087042305004
https://www.linkedin.com/in/sandracrumb

121 Hwy 20 E
Fonthill, Ontario L0S 1E0
(905) 892-9090
(905) 892-0000
www.remax-gc.com/fonthill






































































































