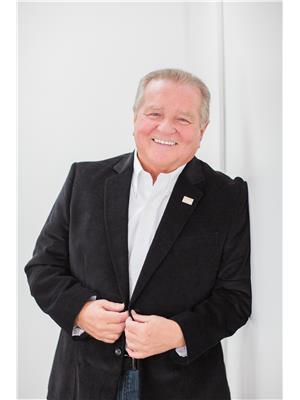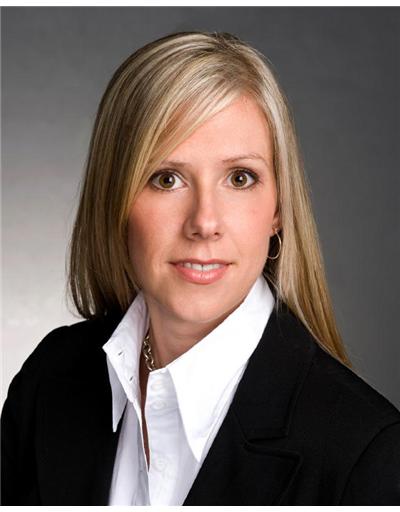70 Woodside Square Pelham (662 - Fonthill), Ontario L0S 1E4
$899,900
Welcome home! Nestled along the tree lined Steve Bauer trail you will find this exquisitily updated 3 bedroom, 3 bathroom 2 storey home waiting for you and your family to make it your own.The main floor of the home features gleaming hardwood flooring, a grand central staircase, a large dining/family room, the stunning eat-in kitchen that includes beautiful white cabinets, stainless steel appliances, quartz counters & seating for 4, a spacious living room with a lovely gas fireplace and view of the trail behind the home, a 2 piece bathroom and a laundry/mud room. Travel upstairs to find even more hardwood flooring, 2 large bedrooms, a full 4 piece bathroom and a grand primary bedroom suite complete with its own private 4 piece ensuite.The main & 2nd floor renovations were completed by the Renowned Homes by Hendricks team in 2015 - no detail was overlooked - this is some of the finest craftsmanship you will ever see. The basement has been finished to include a large rec room with gas fireplace & media (projector included!), office space and plenty of storage. The hot tub located just outside the sliding glass doors in the kitchen will surely be your favourite place to relax and reset at the end of a long day. The homes massive composite deck with a large cantilevered umbrella makes entertaining friends and family a breeze. Whether you are starting the day with your favourite coffee/tea or ending it with your favourite beverage, you will love the spending time on the deck while admiring the tranquil view of mature trees along the trail. The huge wooden storage shed has plenty of room for all the toys and could even be a great workshop. Plenty of parking is available between the homes concrete driveway and attached 2 car garage (electric car charger included!) There is simply nothing left to do other than move in and enjoy! Only a short distance to downtown Fonthill, shopping, restaurants, schools, world class golf and wineries. (id:41589)
Property Details
| MLS® Number | X11978751 |
| Property Type | Single Family |
| Community Name | 662 - Fonthill |
| Amenities Near By | Schools |
| Parking Space Total | 4 |
| Structure | Deck, Shed |
Building
| Bathroom Total | 3 |
| Bedrooms Above Ground | 3 |
| Bedrooms Total | 3 |
| Appliances | Hot Tub, Garage Door Opener Remote(s), Water Meter |
| Basement Type | Partial |
| Construction Style Attachment | Detached |
| Cooling Type | Central Air Conditioning |
| Exterior Finish | Vinyl Siding, Brick |
| Fireplace Present | Yes |
| Fireplace Total | 1 |
| Foundation Type | Poured Concrete |
| Half Bath Total | 1 |
| Heating Fuel | Natural Gas |
| Heating Type | Forced Air |
| Stories Total | 2 |
| Type | House |
| Utility Water | Municipal Water |
Parking
| Attached Garage | |
| Garage |
Land
| Acreage | No |
| Land Amenities | Schools |
| Landscape Features | Landscaped |
| Sewer | Sanitary Sewer |
| Size Depth | 117 Ft ,4 In |
| Size Frontage | 52 Ft ,6 In |
| Size Irregular | 52.51 X 117.4 Ft |
| Size Total Text | 52.51 X 117.4 Ft |
Rooms
| Level | Type | Length | Width | Dimensions |
|---|---|---|---|---|
| Second Level | Bedroom 2 | 3.39 m | 2.68 m | 3.39 m x 2.68 m |
| Second Level | Bedroom 3 | 3.39 m | 3.1 m | 3.39 m x 3.1 m |
| Second Level | Primary Bedroom | 3.44 m | 5.12 m | 3.44 m x 5.12 m |
| Basement | Office | 4.23 m | 2.94 m | 4.23 m x 2.94 m |
| Basement | Recreational, Games Room | 6.3 m | 3.35 m | 6.3 m x 3.35 m |
| Main Level | Foyer | 3.89 m | 1.6 m | 3.89 m x 1.6 m |
| Main Level | Dining Room | 3.7 m | 3.27 m | 3.7 m x 3.27 m |
| Main Level | Living Room | 4.93 m | 2.97 m | 4.93 m x 2.97 m |
| Main Level | Kitchen | 6.07 m | 2.97 m | 6.07 m x 2.97 m |
| Main Level | Laundry Room | 2.63 m | 1.71 m | 2.63 m x 1.71 m |
Utilities
| Cable | Installed |
| Sewer | Installed |
https://www.realtor.ca/real-estate/27929579/70-woodside-square-pelham-662-fonthill-662-fonthill

Roman Grocholsky
Salesperson

1815 Merrittville Hwy, Unit 1
Fonthill, Ontario L0S 1E6
(905) 892-0222
www.nrcrealty.ca/

Michael Grocholsky
Salesperson

1815 Merrittville Hwy, Unit 1
Fonthill, Ontario L0S 1E6
(905) 892-0222
www.nrcrealty.ca/

Chanda Giancola
Salesperson

33 Maywood Ave
St. Catharines, Ontario L2R 1C5
(905) 688-4561
www.nrcrealty.ca/
























































































