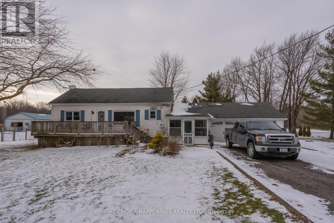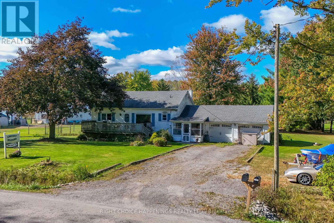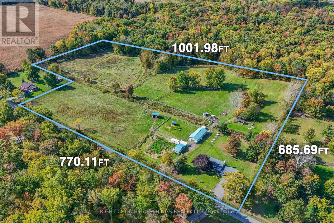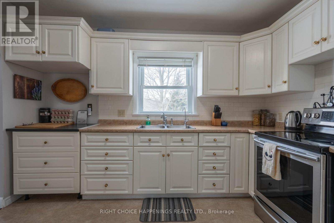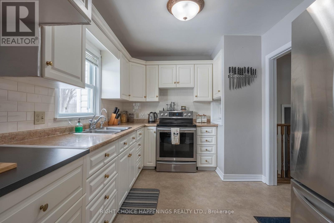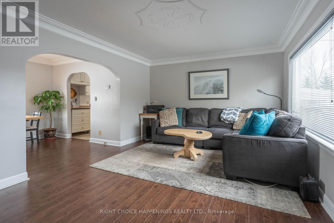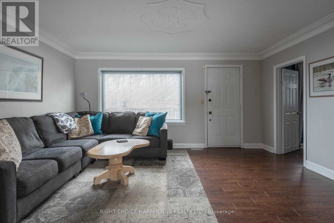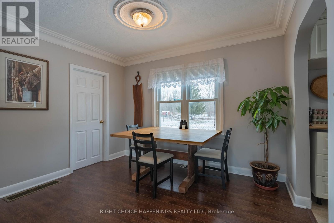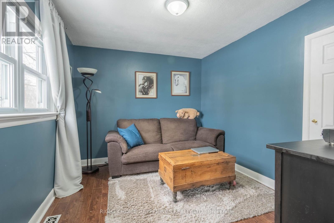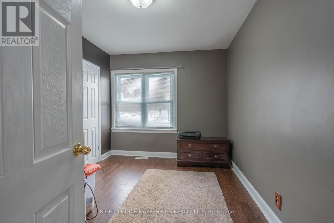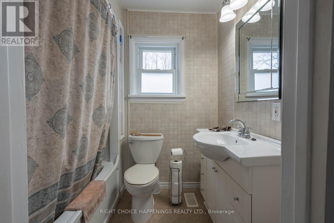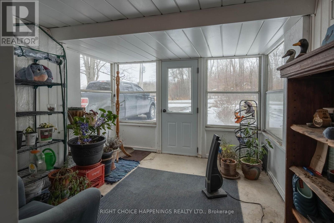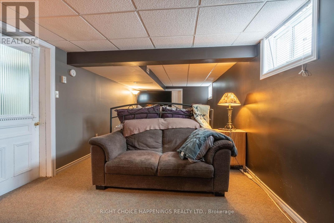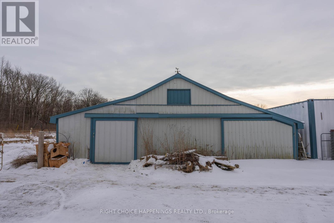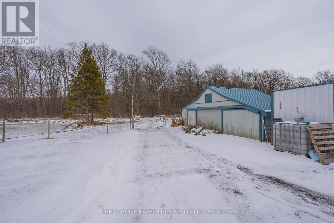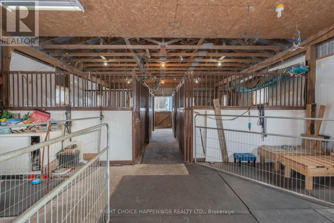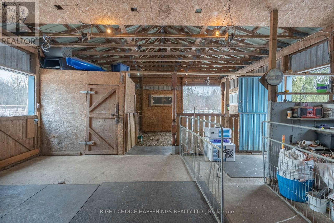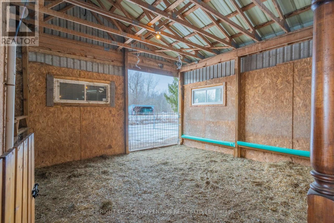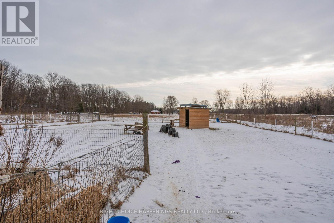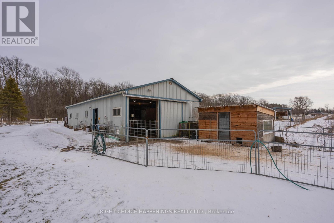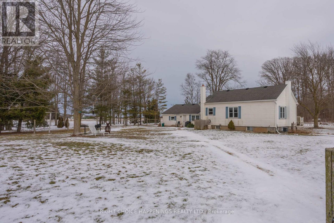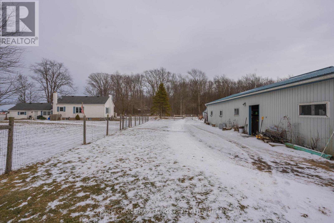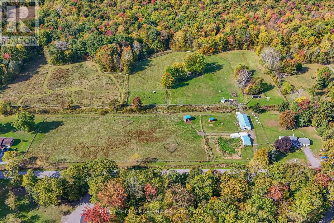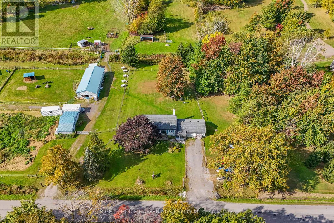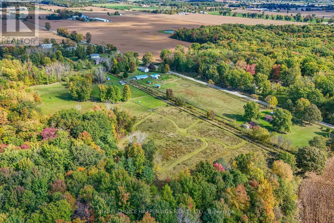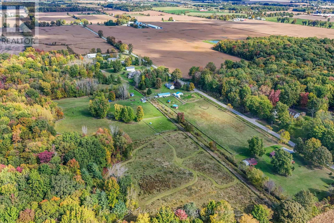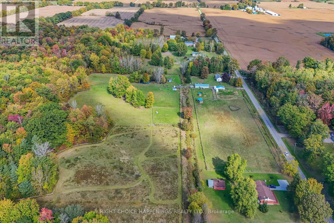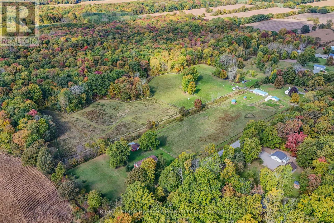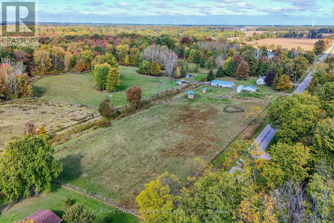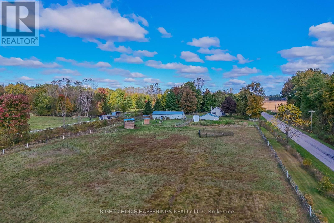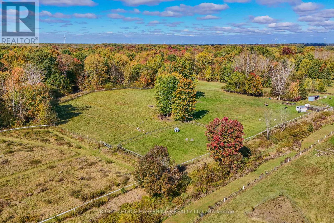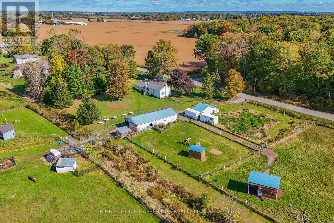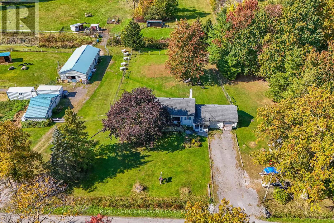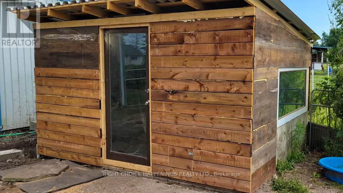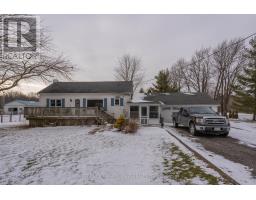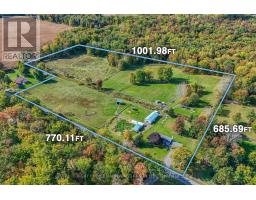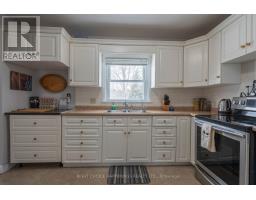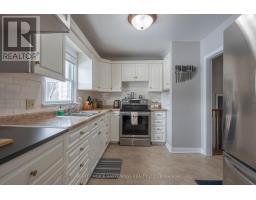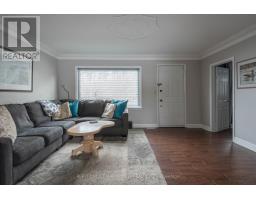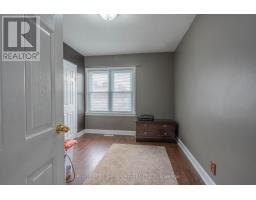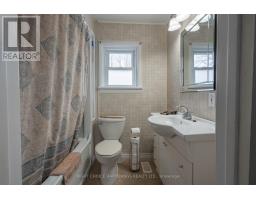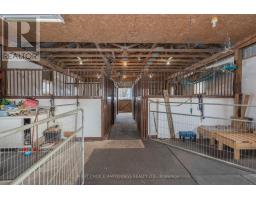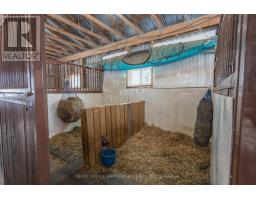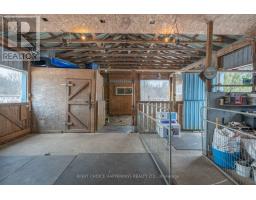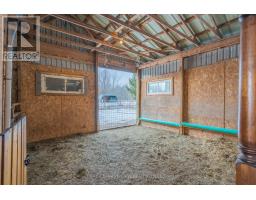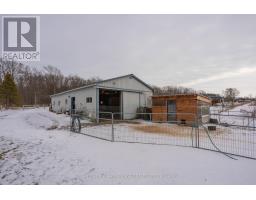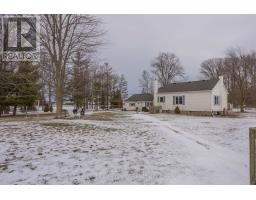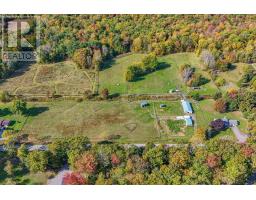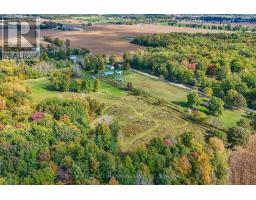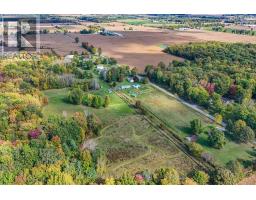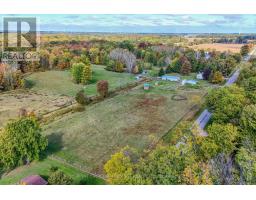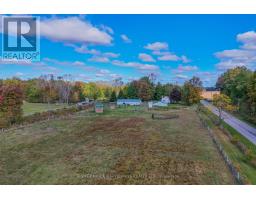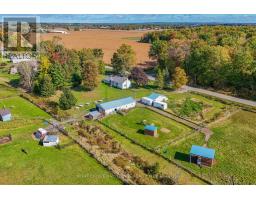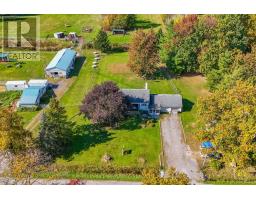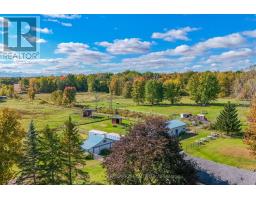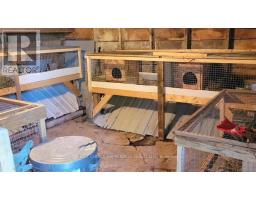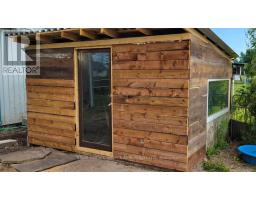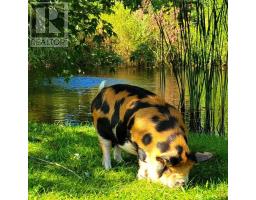63058 Perry Road Wainfleet (879 - Marshville/winger), Ontario L0S 1V0
$999,500
Turn-Key Farm on 13.77 Acres Ready for Your Vision!Discover the perfect blend of country living and modern convenience with this exceptional 13.77-acre turn-key farm. Featuring a charming 3-bedroom bungalow, this well-maintained property is ideal for those looking to embrace the rural lifestyle. Here are 7 key features: 1. Fenced paddocks and pastures, perfect for livestock or equestrian use. 2. 8 years of clean-tested stock, ensuring a healthy farming operation. 3. Electrical fencing for added security and efficiency. 4. Hydro and water to the barn, making daily chores effortless. 5. Major updates completed: roof, eaves, septic, and sump all replaced within the last 8 years. 6. Thriving 5-year-old orchard trees, ready for future harvests. 7. 2 acres of bush with scenic trails, great for exploring and recreation. This is a rare opportunity to step into a fully operational farm with modern upgrades and well-planned infrastructure. Don't miss your chance to make it yours! (id:41589)
Property Details
| MLS® Number | X11954587 |
| Property Type | Agriculture |
| Community Name | 879 - Marshville/Winger |
| Equipment Type | Water Heater |
| Farm Type | Farm |
| Features | Sump Pump |
| Parking Space Total | 8 |
| Rental Equipment Type | Water Heater |
| Structure | Barn, Paddocks/corralls |
Building
| Bathroom Total | 1 |
| Bedrooms Above Ground | 3 |
| Bedrooms Total | 3 |
| Amenities | Fireplace(s) |
| Architectural Style | Bungalow |
| Basement Type | Full |
| Cooling Type | Central Air Conditioning |
| Exterior Finish | Vinyl Siding |
| Fireplace Present | Yes |
| Fireplace Total | 1 |
| Foundation Type | Concrete |
| Heating Fuel | Natural Gas |
| Heating Type | Forced Air |
| Stories Total | 1 |
| Utility Power | Generator |
Parking
| Attached Garage |
Land
| Acreage | Yes |
| Sewer | Septic System |
| Size Depth | 685 Ft ,8 In |
| Size Frontage | 770 Ft |
| Size Irregular | 770 X 685.69 Ft |
| Size Total Text | 770 X 685.69 Ft|10 - 24.99 Acres |
| Zoning Description | A2 |
Rooms
| Level | Type | Length | Width | Dimensions |
|---|---|---|---|---|
| Basement | Recreational, Games Room | 7.92 m | 3.23 m | 7.92 m x 3.23 m |
| Main Level | Kitchen | 3.56 m | 2.67 m | 3.56 m x 2.67 m |
| Main Level | Dining Room | 3.38 m | 2.79 m | 3.38 m x 2.79 m |
| Main Level | Living Room | 4.78 m | 3.63 m | 4.78 m x 3.63 m |
| Main Level | Bedroom | 3.63 m | 3.58 m | 3.63 m x 3.58 m |
| Main Level | Bedroom 2 | 3.58 m | 2.69 m | 3.58 m x 2.69 m |
| Main Level | Bedroom 3 | 2.95 m | 2.79 m | 2.95 m x 2.79 m |
Utilities
| Cable | Installed |

Kevin Murphy
Broker

50919 Memme Court
Wainfleet, Ontario L0S 1V0
(289) 276-1716
https://rightchoice.ca/


