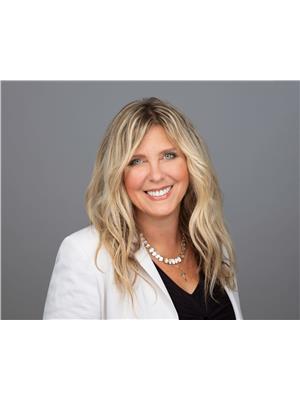6 Aiken Street St. Catharines (442 - Vine/linwell), Ontario L8N 1V8
4 Bedroom
2 Bathroom
Bungalow
Fireplace
Central Air Conditioning
Forced Air
$639,000
Cozy, updated 3+1 Bedrm Bungalow in fantastic north end neighbourhood. Large LivRm, 3 good sized Bedrms, 4 Pc Bath with Jacuzzi tab, Fully Fin Basement with in-law, separate walk-out, Kitchenette, good sized Bedrm and Big RecRm with gas FPL. Great bonus (12ftx17ft) 3 season Sun Room with walk out to the large Back Yard with covered patio. Sun Room can be used as workshop. A lot of updates include; Flooring, Doors, Furnace, HWT. Great location closed to all amenities: shopping, schools, parks, lake . Be the proud owner of this home! (id:41589)
Open House
This property has open houses!
February
23
Sunday
Starts at:
2:00 pm
Ends at:4:00 pm
Property Details
| MLS® Number | X11956695 |
| Property Type | Single Family |
| Community Name | 442 - Vine/Linwell |
| Parking Space Total | 3 |
| Structure | Workshop |
Building
| Bathroom Total | 2 |
| Bedrooms Above Ground | 4 |
| Bedrooms Total | 4 |
| Amenities | Fireplace(s) |
| Appliances | Water Heater, Water Meter, Dryer, Refrigerator, Stove, Washer, Window Coverings |
| Architectural Style | Bungalow |
| Basement Development | Finished |
| Basement Features | Separate Entrance, Walk Out |
| Basement Type | N/a (finished) |
| Construction Style Attachment | Detached |
| Cooling Type | Central Air Conditioning |
| Exterior Finish | Brick Facing, Aluminum Siding |
| Fireplace Present | Yes |
| Fireplace Total | 1 |
| Foundation Type | Unknown |
| Heating Fuel | Natural Gas |
| Heating Type | Forced Air |
| Stories Total | 1 |
| Type | House |
| Utility Water | Municipal Water |
Land
| Acreage | No |
| Sewer | Sanitary Sewer |
| Size Depth | 148 Ft ,6 In |
| Size Frontage | 55 Ft |
| Size Irregular | 55 X 148.5 Ft |
| Size Total Text | 55 X 148.5 Ft|under 1/2 Acre |
| Zoning Description | R1 |
Rooms
| Level | Type | Length | Width | Dimensions |
|---|---|---|---|---|
| Basement | Laundry Room | 3.54 m | 2.65 m | 3.54 m x 2.65 m |
| Basement | Family Room | 7.5 m | 3.08 m | 7.5 m x 3.08 m |
| Basement | Bedroom 4 | 3.81 m | 3.2 m | 3.81 m x 3.2 m |
| Basement | Kitchen | 3.35 m | 2.17 m | 3.35 m x 2.17 m |
| Basement | Bathroom | Measurements not available | ||
| Ground Level | Kitchen | 3.14 m | 3.5 m | 3.14 m x 3.5 m |
| Ground Level | Mud Room | 1.98 m | 1.07 m | 1.98 m x 1.07 m |
| Ground Level | Sunroom | 5.19 m | 3.66 m | 5.19 m x 3.66 m |
| Ground Level | Living Room | 5.1 m | 3.7 m | 5.1 m x 3.7 m |
| Ground Level | Bedroom | 3.57 m | 2.8 m | 3.57 m x 2.8 m |
| Ground Level | Bedroom 2 | 3.47 m | 2.47 m | 3.47 m x 2.47 m |
| Ground Level | Bedroom 3 | 3.38 m | 3.2 m | 3.38 m x 3.2 m |
| Ground Level | Bathroom | Measurements not available |

Victoria Batiste
Salesperson
Boldt Realty Inc., Brokerage
211 Scott Street
St. Catharines, Ontario L2N 1H5
211 Scott Street
St. Catharines, Ontario L2N 1H5
(289) 362-3232
(289) 362-3230
www.boldtrealty.ca/












































































