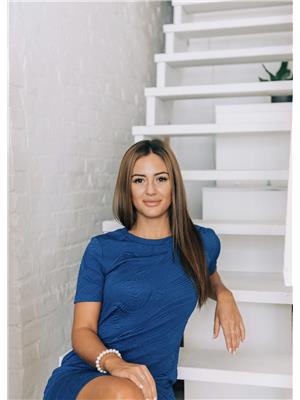500 Lincoln Street Welland (773 - Lincoln/crowland), Ontario L3B 4N8
$410,000
Welcome to 500 Lincoln Street - a fantastic home in the heart of Welland, offering space, convenience, and great updates! This charming property features a large, fully fenced backyard, perfect for kids, pets, and outdoor gatherings. Step inside to an inviting open-concept interior thats bright and welcoming, ideal for entertaining or relaxing. A separate entrance offers flexibility for multi-generational living or potential rental opportunities. The home has an updated HVAC system, ensuring year-round comfort and efficiency. One of the standout features? A man cave in the backyard - the perfect retreat for hobbies, entertaining, or unwinding after a long day. Located in a prime area, this home is just minutes from grocery stores, coffee shops, transit, schools, restaurants, and more! Whether you're a first-time buyer, investor, or looking for a family-friendly space, this property has it all. Book your private showing today!!! (id:41589)
Property Details
| MLS® Number | X11967598 |
| Property Type | Single Family |
| Community Name | 773 - Lincoln/Crowland |
| Features | Carpet Free |
| Parking Space Total | 4 |
Building
| Bathroom Total | 2 |
| Bedrooms Above Ground | 2 |
| Bedrooms Total | 2 |
| Appliances | Water Heater, Dishwasher, Dryer, Microwave, Refrigerator, Stove, Washer |
| Basement Features | Separate Entrance |
| Basement Type | Full |
| Construction Style Attachment | Detached |
| Cooling Type | Central Air Conditioning |
| Exterior Finish | Brick |
| Foundation Type | Block |
| Half Bath Total | 1 |
| Heating Fuel | Natural Gas |
| Heating Type | Forced Air |
| Stories Total | 2 |
| Type | House |
| Utility Water | Municipal Water |
Parking
| No Garage |
Land
| Acreage | No |
| Sewer | Sanitary Sewer |
| Size Depth | 120 Ft |
| Size Frontage | 40 Ft |
| Size Irregular | 40 X 120 Ft |
| Size Total Text | 40 X 120 Ft |
Rooms
| Level | Type | Length | Width | Dimensions |
|---|---|---|---|---|
| Second Level | Bedroom | 4 m | 3.6 m | 4 m x 3.6 m |
| Second Level | Bedroom 2 | 4.5 m | 4 m | 4.5 m x 4 m |
| Main Level | Dining Room | 3 m | 2.6 m | 3 m x 2.6 m |
| Main Level | Kitchen | 5.2 m | 3.5 m | 5.2 m x 3.5 m |
| Main Level | Living Room | 5 m | 4.8 m | 5 m x 4.8 m |

Stella Unger
Salesperson

5627 Main St
Niagara Falls, Ontario L2G 5Z3
(905) 356-9600
(905) 374-0241
www.remaxniagara.ca/




































