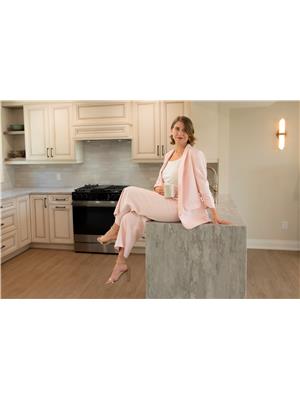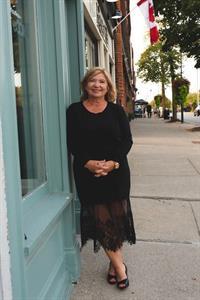3849 3 Highway W Port Colborne (874 - Sherkston), Ontario L0S 1R0
$813,000
Country Living at its Finest! This 3-Bedroom Raised Bungalow sits on just over half an acre with no rear neighbours! Discover the perfect family home with space to grow and room to roam! This home offers a peaceful country setting while being only a 5-minute drive to the lake. Situated on Carpys Lane, enjoy extra peace of mind being just off the Hwy. Main level features open living room, dinette, and stunning custom kitchen. Main level is complete with 3 spacious bedrooms with oversized windows and 4 pc bath with deep tub featuring marble surround. Lower level features a spacious family room with ample natural light and cozy gas fireplace, a living room, second kitchen, plus laundry room that could easily be converted into a second bathroom. The walkout from the basement makes this the ideal set up for an in-law suite - just add a few finishing touches! Attached single garage, plus a versatile detached shop and shed for storage. This property is ideal for raising a family, with ample outdoor space to play, explore, and create lasting memories. Just picture yourself relaxing on the back deck on a warm summer night looking out at the peaceful neighbouring pond and watching for wild life roaming the woods. (id:41589)
Property Details
| MLS® Number | X11982908 |
| Property Type | Single Family |
| Community Name | 874 - Sherkston |
| Amenities Near By | Beach |
| Community Features | School Bus |
| Features | Sump Pump |
| Parking Space Total | 7 |
| Structure | Deck, Workshop |
Building
| Bathroom Total | 1 |
| Bedrooms Above Ground | 3 |
| Bedrooms Total | 3 |
| Appliances | Garage Door Opener Remote(s) |
| Architectural Style | Raised Bungalow |
| Basement Development | Finished |
| Basement Features | Walk Out |
| Basement Type | Full (finished) |
| Construction Style Attachment | Detached |
| Cooling Type | Central Air Conditioning |
| Exterior Finish | Vinyl Siding, Brick |
| Fireplace Present | Yes |
| Foundation Type | Concrete |
| Heating Fuel | Natural Gas |
| Heating Type | Forced Air |
| Stories Total | 1 |
| Type | House |
| Utility Water | Cistern |
Parking
| Attached Garage | |
| Garage |
Land
| Acreage | No |
| Land Amenities | Beach |
| Sewer | Septic System |
| Size Depth | 382 Ft ,8 In |
| Size Frontage | 60 Ft ,1 In |
| Size Irregular | 60.16 X 382.73 Ft |
| Size Total Text | 60.16 X 382.73 Ft|1/2 - 1.99 Acres |
| Zoning Description | Ar |
Rooms
| Level | Type | Length | Width | Dimensions |
|---|---|---|---|---|
| Lower Level | Other | 2.78 m | 2.02 m | 2.78 m x 2.02 m |
| Lower Level | Family Room | 6.34 m | 4.69 m | 6.34 m x 4.69 m |
| Lower Level | Living Room | 5.35 m | 3.46 m | 5.35 m x 3.46 m |
| Lower Level | Kitchen | 3.01 m | 2.78 m | 3.01 m x 2.78 m |
| Lower Level | Laundry Room | 3.11 m | 2.78 m | 3.11 m x 2.78 m |
| Main Level | Living Room | 5.22 m | 3.29 m | 5.22 m x 3.29 m |
| Main Level | Kitchen | 5.36 m | 3.29 m | 5.36 m x 3.29 m |
| Main Level | Bedroom | 3.52 m | 3.25 m | 3.52 m x 3.25 m |
| Main Level | Bedroom 2 | 3.52 m | 3.25 m | 3.52 m x 3.25 m |
| Main Level | Bedroom 3 | 3.27 m | 3.25 m | 3.27 m x 3.25 m |
| Main Level | Bathroom | 2.66 m | 2.21 m | 2.66 m x 2.21 m |

Nicki Lumsden
Broker
https://www.facebook.com/NiagaraSoldbyKate/

261 Martindale Rd., Unit 14c
St. Catharines, Ontario L2W 1A2
(905) 687-9600
(905) 687-9494
www.remaxniagara.ca/

Kate Ostryhon-Lumsden
Salesperson

261 Martindale Rd., Unit 14c
St. Catharines, Ontario L2W 1A2
(905) 687-9600
(905) 687-9494
www.remaxniagara.ca/














































































