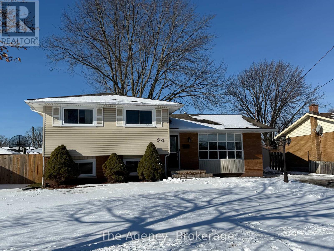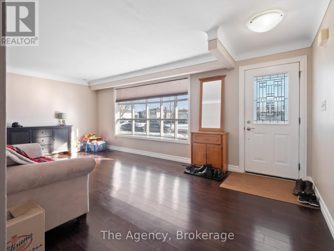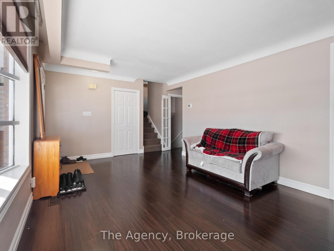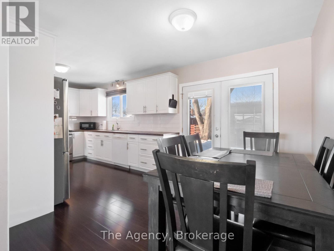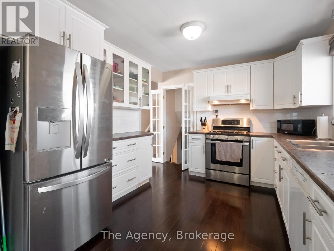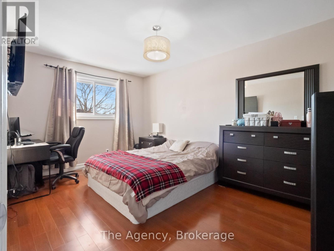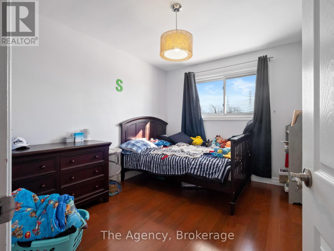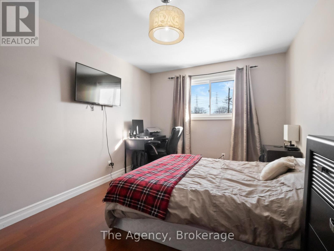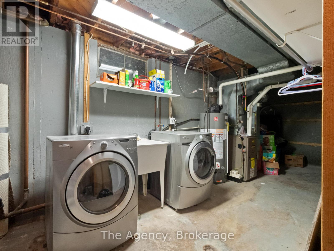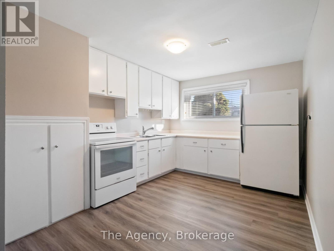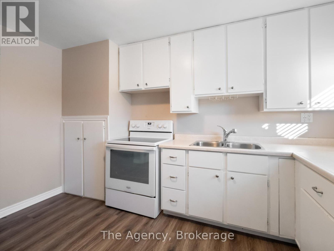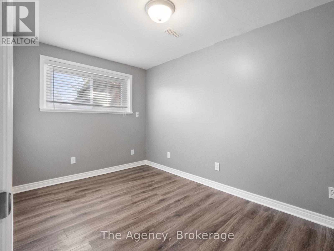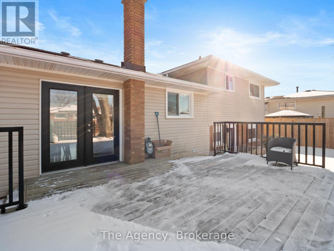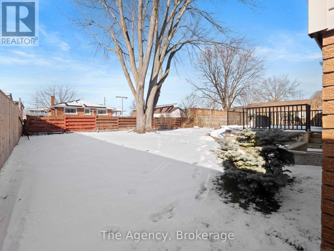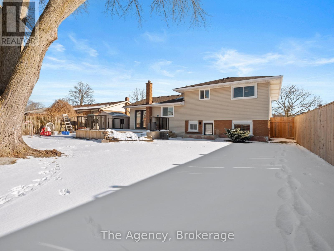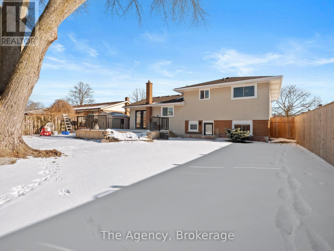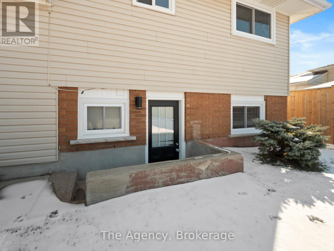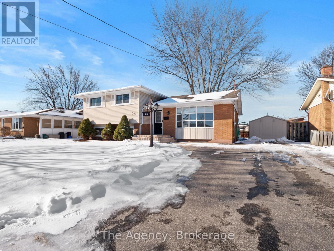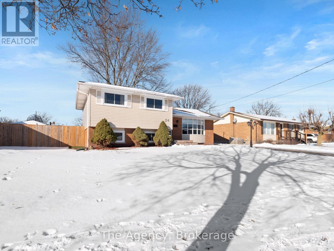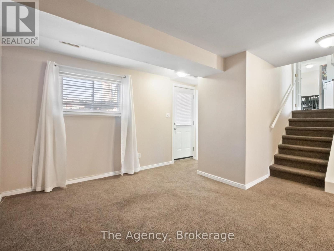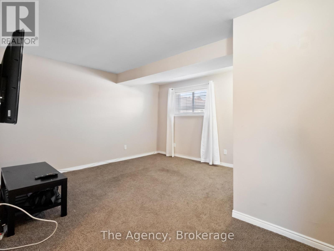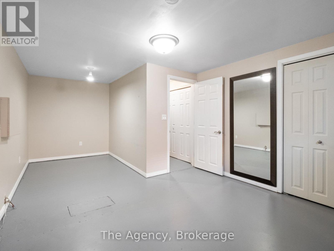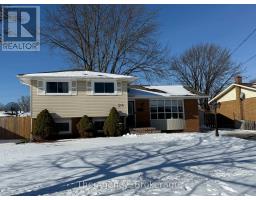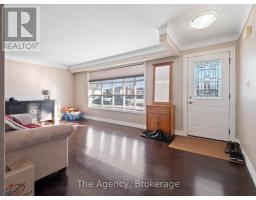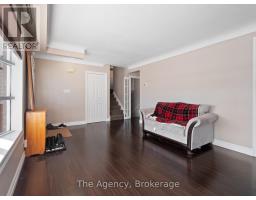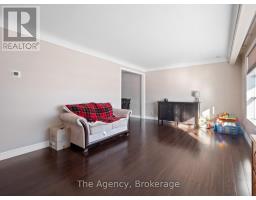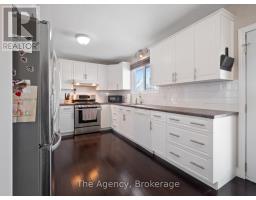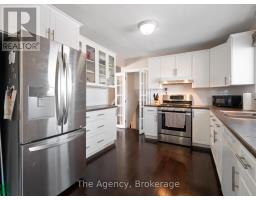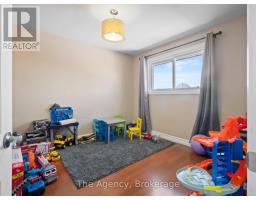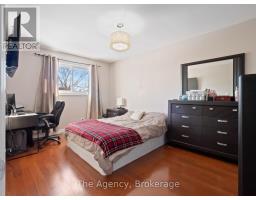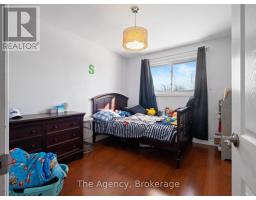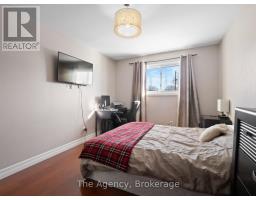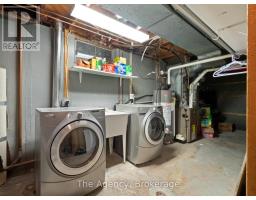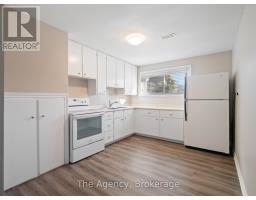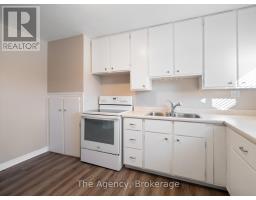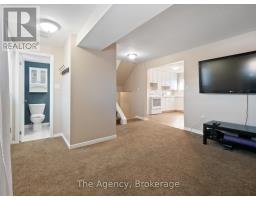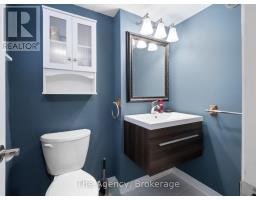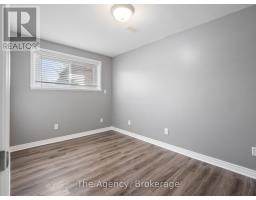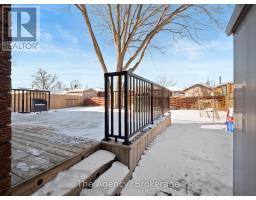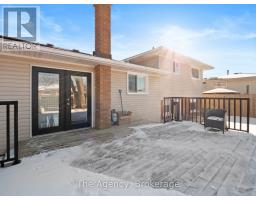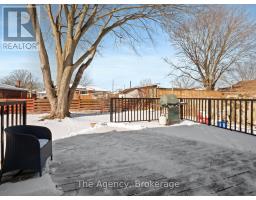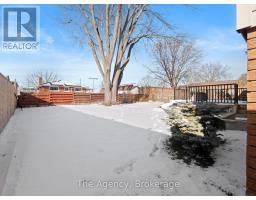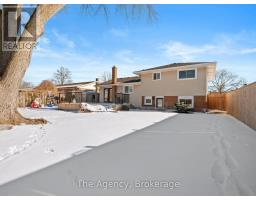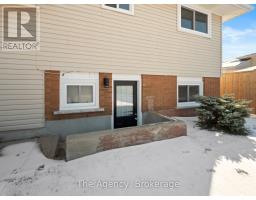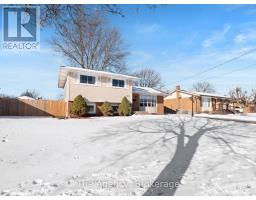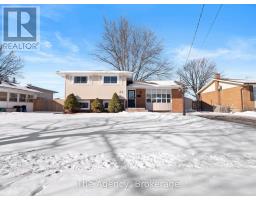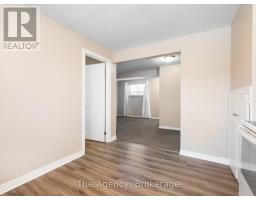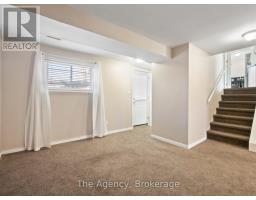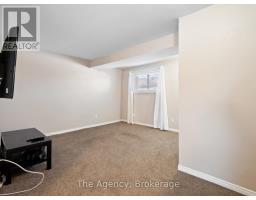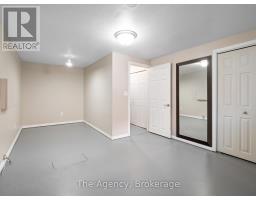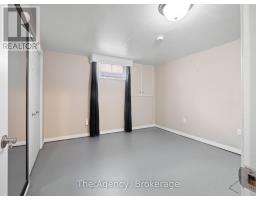24 Gladys Avenue Welland (773 - Lincoln/crowland), Ontario L3B 1G2
$639,900
Updated 4 level side split with in-law suite including 2 kitchens. Perfect for that growing family, multi generational under one roof, or a great space for guests. Many cosmetic updates over the years as well as windows by Clear in 2024 and furnace and hot water tank in 2023. This well maintained home also sits on a large 60' X 105' lot, large deck off dining room, fenced and garden shed. In 2024 the entire back yard was regraded. Located on a quiet street, yet located near all amenities, shopping, recreational Welland Canal, HWY 406 and hospital. Fantastic family home with income potential... don't let this one get away...a quick closing may be possible. (id:41589)
Open House
This property has open houses!
2:00 pm
Ends at:4:00 pm
Property Details
| MLS® Number | X11945413 |
| Property Type | Single Family |
| Community Name | 773 - Lincoln/Crowland |
| Amenities Near By | Hospital, Park, Place Of Worship, Public Transit, Schools |
| Features | Sump Pump |
| Parking Space Total | 2 |
| Structure | Shed |
Building
| Bathroom Total | 2 |
| Bedrooms Above Ground | 3 |
| Bedrooms Below Ground | 1 |
| Bedrooms Total | 4 |
| Appliances | Water Meter |
| Basement Type | Full |
| Construction Style Attachment | Detached |
| Construction Style Split Level | Sidesplit |
| Cooling Type | Central Air Conditioning |
| Exterior Finish | Brick, Vinyl Siding |
| Foundation Type | Poured Concrete |
| Heating Fuel | Natural Gas |
| Heating Type | Forced Air |
| Type | House |
| Utility Water | Municipal Water |
Land
| Acreage | No |
| Fence Type | Fenced Yard |
| Land Amenities | Hospital, Park, Place Of Worship, Public Transit, Schools |
| Sewer | Sanitary Sewer |
| Size Depth | 105 Ft |
| Size Frontage | 60 Ft |
| Size Irregular | 60 X 105 Ft |
| Size Total Text | 60 X 105 Ft|under 1/2 Acre |
Rooms
| Level | Type | Length | Width | Dimensions |
|---|---|---|---|---|
| Second Level | Bedroom | 3.1 m | 3.33 m | 3.1 m x 3.33 m |
| Second Level | Bedroom 2 | 4.5 m | 3.06 m | 4.5 m x 3.06 m |
| Second Level | Bedroom 3 | 2.8 m | 3.4 m | 2.8 m x 3.4 m |
| Basement | Bedroom 4 | 5.83 m | 3.4 m | 5.83 m x 3.4 m |
| Basement | Laundry Room | 2.9 m | 6 m | 2.9 m x 6 m |
| Lower Level | Recreational, Games Room | 4.28 m | 3.9 m | 4.28 m x 3.9 m |
| Lower Level | Kitchen | 3.9 m | 3 m | 3.9 m x 3 m |
| Main Level | Kitchen | 6.14 m | 3.07 m | 6.14 m x 3.07 m |
| Main Level | Living Room | 6.15 m | 3.6 m | 6.15 m x 3.6 m |
Utilities
| Cable | Installed |

Stephen Canjar
Broker
165 Hwy 20, West, Suite 5
Fonthill, Ontario L0S 1E5
(289) 820-9309



