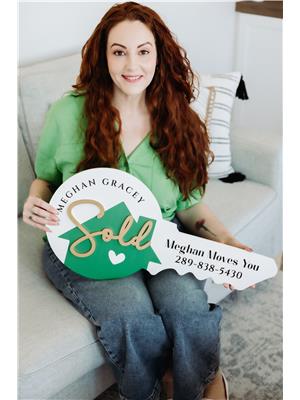11 Waite Lane St. Catharines (456 - Oakdale), Ontario L2P 3Y7
$599,900
Welcome to 11 Waite Lane, St. Catharines! This Semi-Detached raised bungalow is an amazing investment opportunity! Whether youre looking to live in one unit and rent out the other or have it as a full investment opportunity, this property is perfect to add to your investment portfolio. Both units offer in-suite laundry, updated kitchens with stainless steel appliances and 4-piece bathrooms. The lower unit has 2 spacious bedrooms and a large living and office space. It also has a great breakfast nook to enjoy your meals in. The upper unit is flooded with natural light and offers a large living and dining room and 3 spacious bedrooms. The large kitchen also features a patio walk out to a back deck and the backyard. This property is in a great location close to public transportation, restaurants, grocery stores and all amenities that St. Catharines has to offer! Book your showing today. (id:41589)
Property Details
| MLS® Number | X11939183 |
| Property Type | Single Family |
| Community Name | 456 - Oakdale |
| Features | Carpet Free |
| Parking Space Total | 2 |
Building
| Bathroom Total | 2 |
| Bedrooms Above Ground | 3 |
| Bedrooms Below Ground | 2 |
| Bedrooms Total | 5 |
| Appliances | Dishwasher, Refrigerator, Two Stoves |
| Architectural Style | Raised Bungalow |
| Basement Features | Separate Entrance |
| Basement Type | N/a |
| Construction Style Attachment | Semi-detached |
| Cooling Type | Central Air Conditioning |
| Exterior Finish | Vinyl Siding |
| Foundation Type | Poured Concrete |
| Heating Fuel | Natural Gas |
| Heating Type | Forced Air |
| Stories Total | 1 |
| Type | House |
| Utility Water | Municipal Water |
Land
| Acreage | No |
| Sewer | Sanitary Sewer |
| Size Depth | 95 Ft ,9 In |
| Size Frontage | 31 Ft ,9 In |
| Size Irregular | 31.82 X 95.77 Ft |
| Size Total Text | 31.82 X 95.77 Ft |
Rooms
| Level | Type | Length | Width | Dimensions |
|---|---|---|---|---|
| Lower Level | Kitchen | 3.12 m | 2.58 m | 3.12 m x 2.58 m |
| Lower Level | Living Room | 3.16 m | 3.05 m | 3.16 m x 3.05 m |
| Lower Level | Bathroom | 1.52 m | 3.17 m | 1.52 m x 3.17 m |
| Lower Level | Primary Bedroom | 3.66 m | 3.23 m | 3.66 m x 3.23 m |
| Lower Level | Dining Room | 2.57 m | 2 m | 2.57 m x 2 m |
| Upper Level | Bathroom | 1.96 m | 2.7 m | 1.96 m x 2.7 m |
| Upper Level | Bedroom | 3.08 m | 3.02 m | 3.08 m x 3.02 m |
| Upper Level | Bedroom 2 | 3.08 m | 3.26 m | 3.08 m x 3.26 m |
| Upper Level | Dining Room | 2.97 m | 4.07 m | 2.97 m x 4.07 m |
| Upper Level | Kitchen | 2.97 m | 3.84 m | 2.97 m x 3.84 m |
| Upper Level | Living Room | 3.61 m | 3.81 m | 3.61 m x 3.81 m |
| Upper Level | Primary Bedroom | 3.08 m | 3.4 m | 3.08 m x 3.4 m |
https://www.realtor.ca/real-estate/27839098/11-waite-lane-st-catharines-456-oakdale-456-oakdale

Ron Vahrmeyer
Salesperson

353 Lake St,westlake Plaza .
St. Catharines, Ontario L2N 7G4
(905) 935-8001
momentumrealty.ca/

Meghan Gracey
Salesperson

353 Lake St,westlake Plaza .
St. Catharines, Ontario L2N 7G4
(905) 935-8001
momentumrealty.ca/












































































