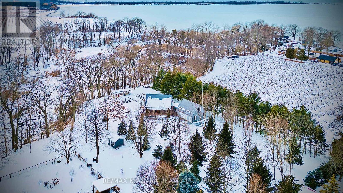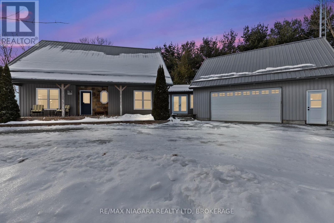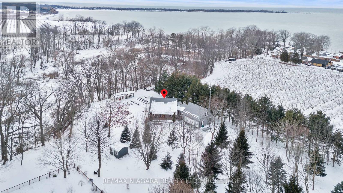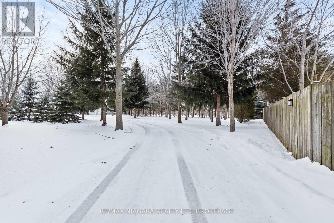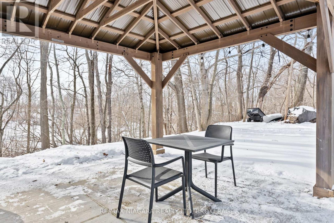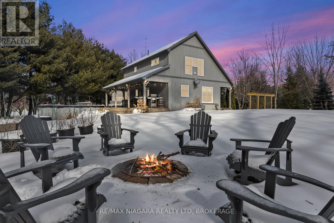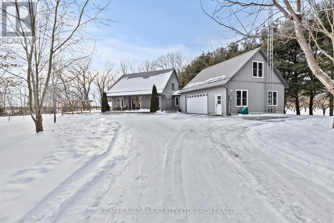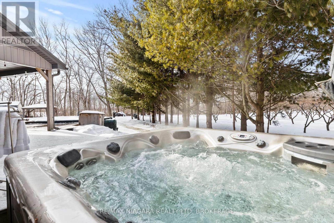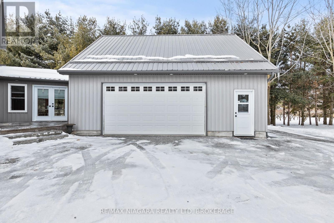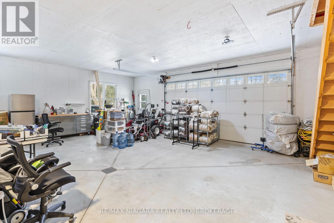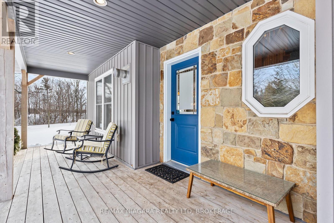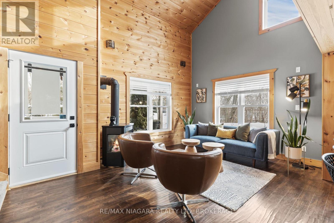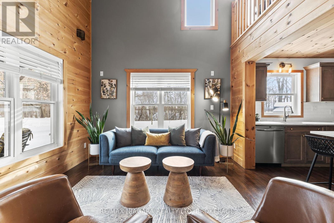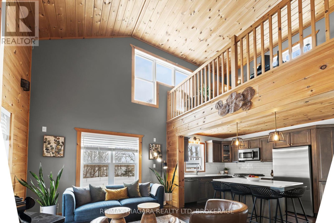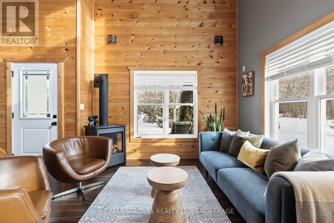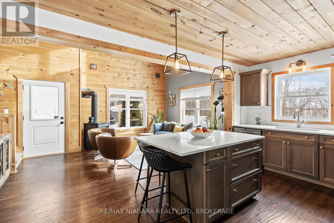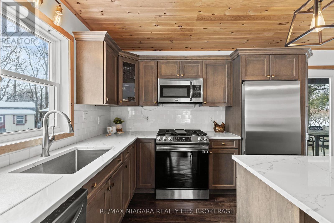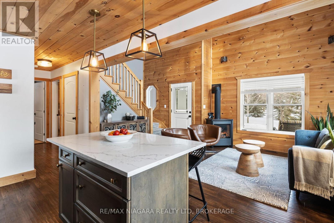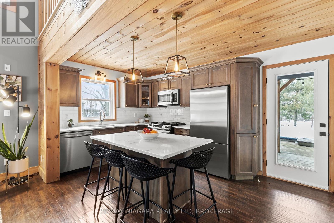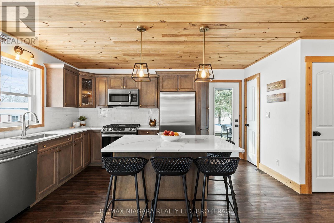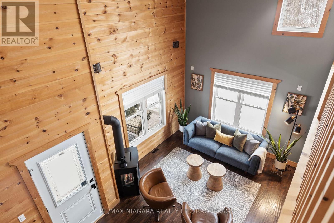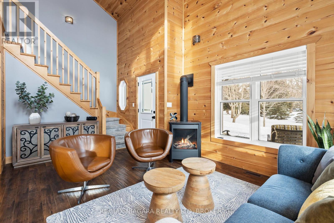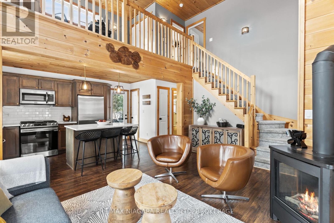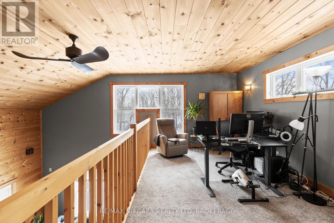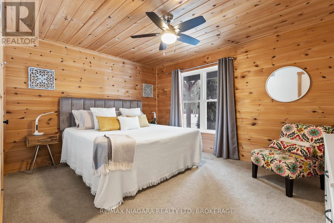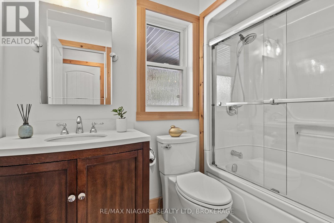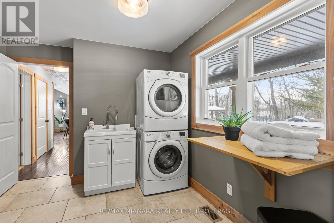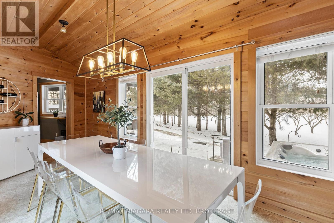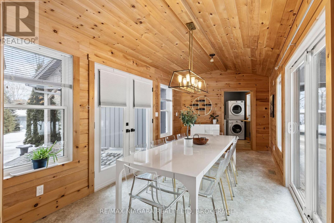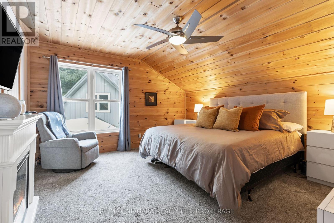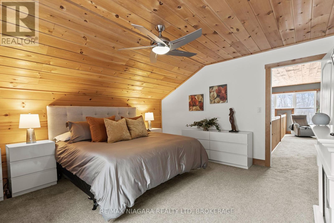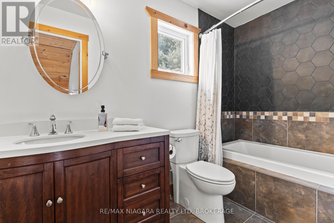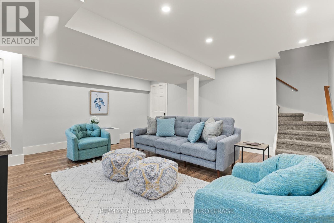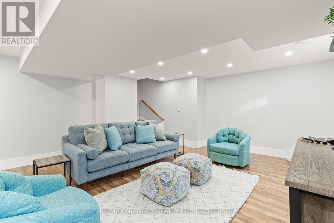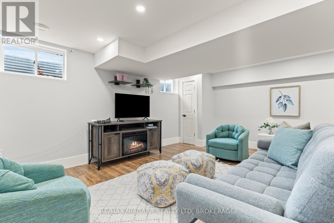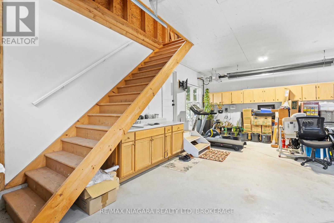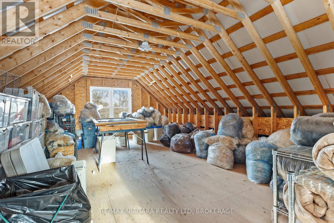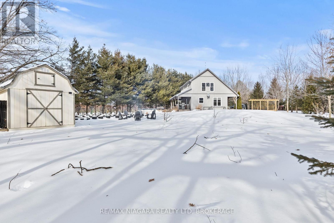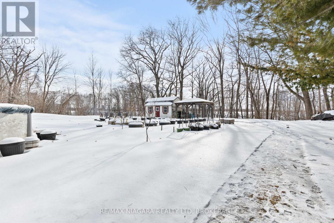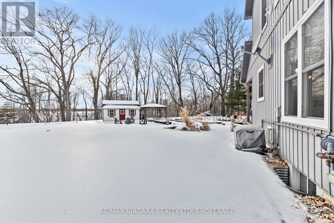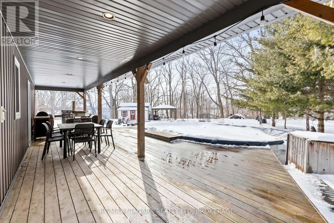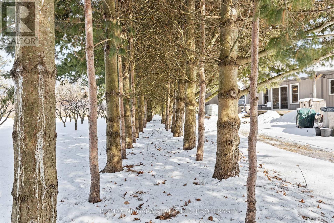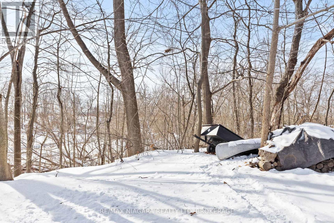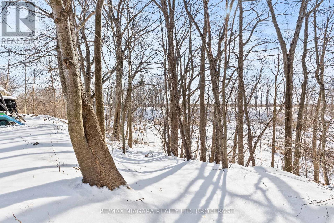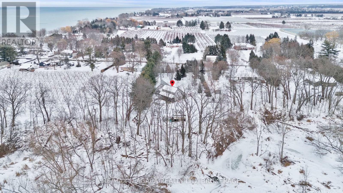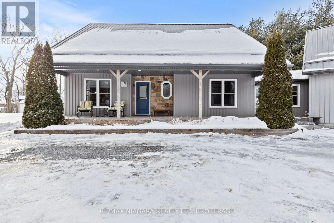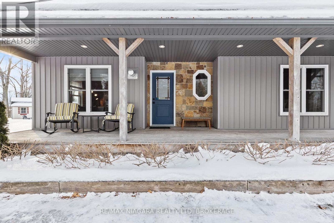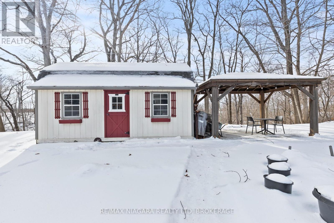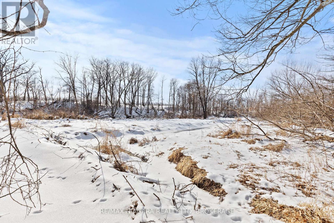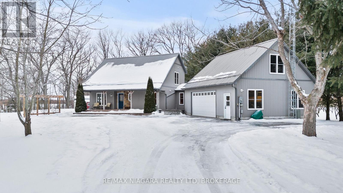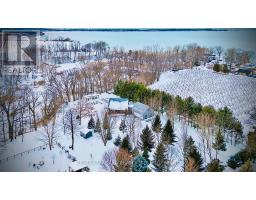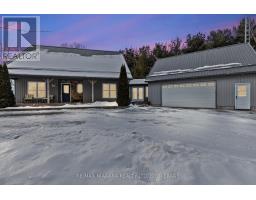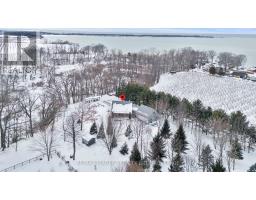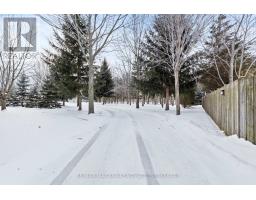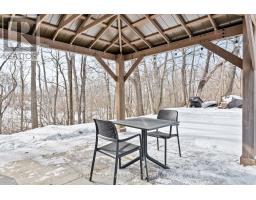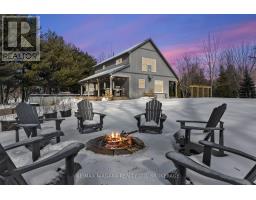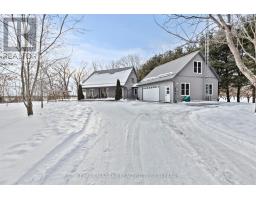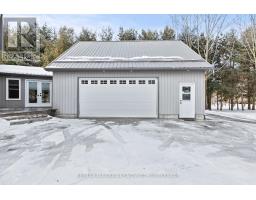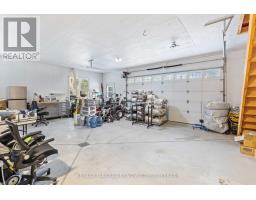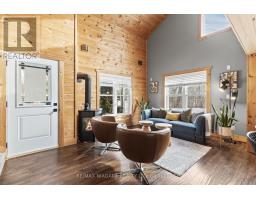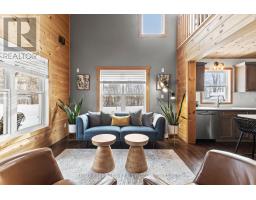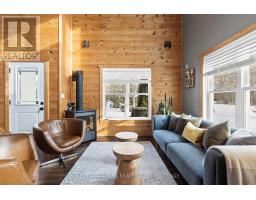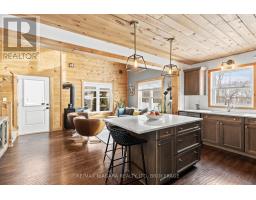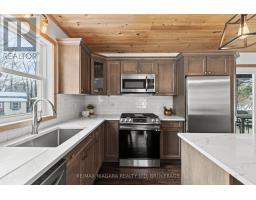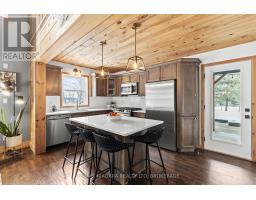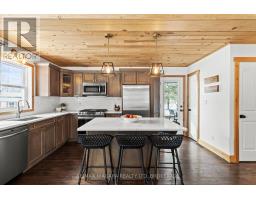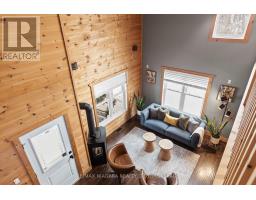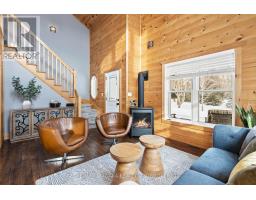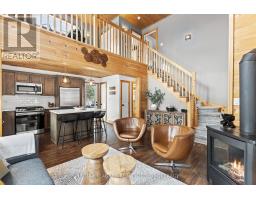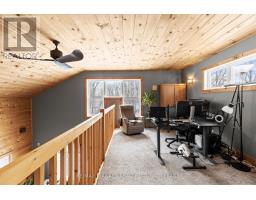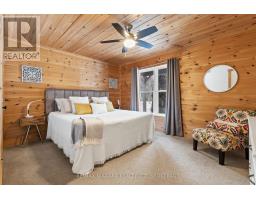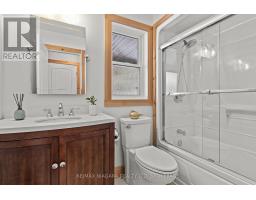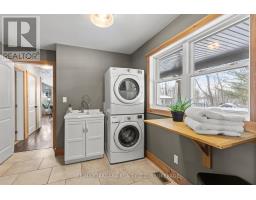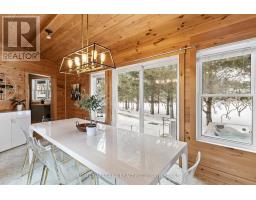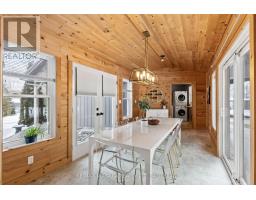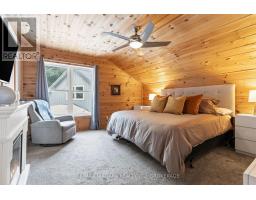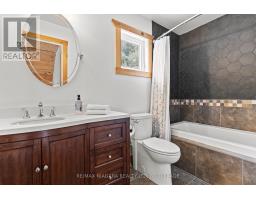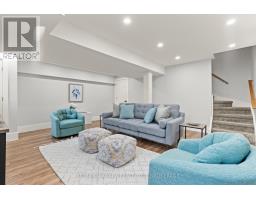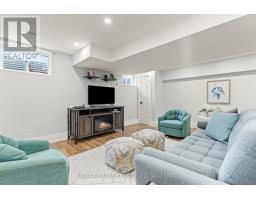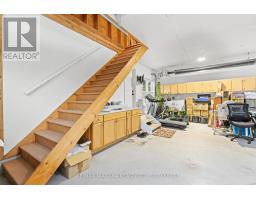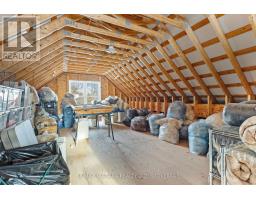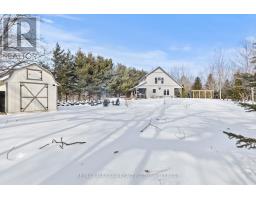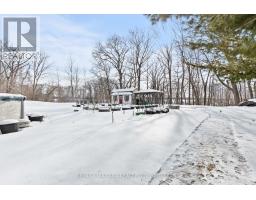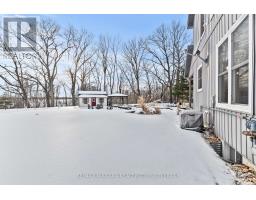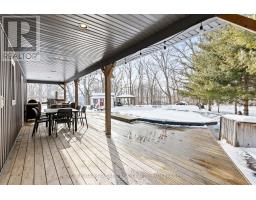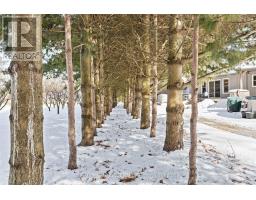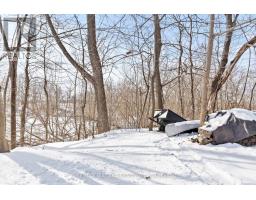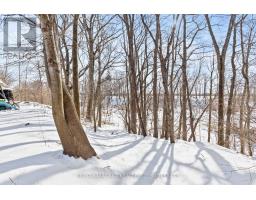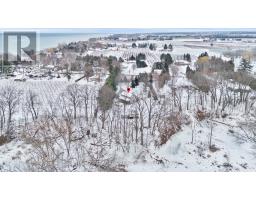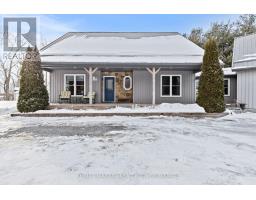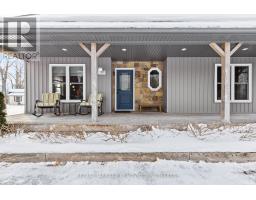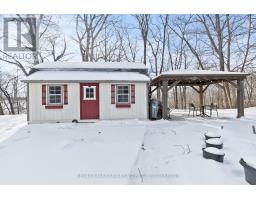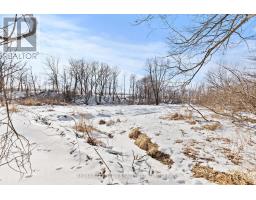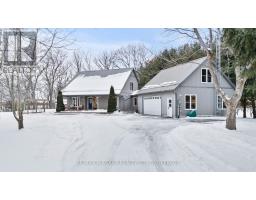1382 Mcnab Road Niagara-On-The-Lake (102 - Lakeshore), Ontario L0S 1J0
$1,495,000
Luxury Retreat in Prestigious Niagara-on-the-Lake!Escape to your dream home, whether you're retiring, a young professional, or seeking the perfect summer retreat! This 1.64-acre property at 1382 McNab Rd blends privacy, luxury, and rustic charm in one of NOTLs most sought-after locations. With a primary suite on both the main and upper levels, you have the option to enjoy main-floor living if preferred.Tucked along 8 Mile Creek, this 12-year-old home is designed for those who appreciate nature, tranquility, and refined living. Start your day with sunrises on the covered front patio, and wind down with a glass of wine as the sun sets over your backyard oasis. Outdoor highlights include a cedar gazebo for entertaining, a six-year-old Boldt saltwater pool, and private access to 8 Mile Creek perfect for paddling to Lake Ontario.Inside, this 1,700+ sq. ft. home exudes warmth and elegance. The vaulted great room with a gas fireplace creates an inviting atmosphere, while the gourmet kitchen offers high-end finishes, perfect for entertaining. The open-concept main floor includes a spacious dining area, a secondary bedroom, and a full bath. Upstairs, the primary suite boasts a 4-piece ensuite, walk-in closet, and an open loft overlooking the great room. A finished lower-level recroom adds additional living space and storage.The triple heated garage is a rare find, equipped with heat, hydro, and plumbing. Above it, a 700 sq. ft. open loft awaits your vision ideal as a teen hangout, guest suite, in-law apartment, or creative studio.Located just minutes from Old Town NOTL, St. Catharines, Virgil, and the Welland Canal, this property offers seclusion with convenience. With riparian rights to 8 Mile Creek and private access to the water, you can enjoy the beauty of nature while watching deer, bald eagles, owls, herons, and turtles.This is more than a home it's a lifestyle. Don't miss this rare opportunity to own a one-of-a-kind retreat in Niagaras most desirable location! (id:41589)
Property Details
| MLS® Number | X11976803 |
| Property Type | Single Family |
| Community Name | 102 - Lakeshore |
| Easement | None |
| Features | Wooded Area, Open Space |
| Parking Space Total | 13 |
| Pool Type | Above Ground Pool |
| Structure | Workshop |
| View Type | River View |
| Water Front Name | 8 Mile Creek |
Building
| Bathroom Total | 2 |
| Bedrooms Above Ground | 2 |
| Bedrooms Total | 2 |
| Appliances | Water Treatment, Water Heater, Central Vacuum, Dryer, Microwave, Refrigerator, Stove, Washer |
| Basement Development | Partially Finished |
| Basement Type | Full (partially Finished) |
| Construction Style Attachment | Detached |
| Cooling Type | Central Air Conditioning |
| Exterior Finish | Shingles |
| Fire Protection | Smoke Detectors |
| Fireplace Present | Yes |
| Fireplace Total | 1 |
| Foundation Type | Poured Concrete |
| Heating Fuel | Natural Gas |
| Heating Type | Forced Air |
| Stories Total | 2 |
| Type | House |
| Utility Water | Municipal Water, Cistern |
Parking
| Attached Garage | |
| Garage |
Land
| Acreage | No |
| Sewer | Septic System |
| Size Irregular | 1.64 Acre |
| Size Total Text | 1.64 Acre|1/2 - 1.99 Acres |
| Zoning Description | A |
Rooms
| Level | Type | Length | Width | Dimensions |
|---|---|---|---|---|
| Second Level | Office | 6.18 m | 2.79 m | 6.18 m x 2.79 m |
| Second Level | Primary Bedroom | 4.46 m | 4.02 m | 4.46 m x 4.02 m |
| Basement | Recreational, Games Room | 5 m | 17 m | 5 m x 17 m |
| Basement | Other | 11 m | 72 m | 11 m x 72 m |
| Main Level | Kitchen | 4.53 m | 2.81 m | 4.53 m x 2.81 m |
| Main Level | Living Room | 5.17 m | 3.57 m | 5.17 m x 3.57 m |
| Main Level | Laundry Room | 3.27 m | 2.81 m | 3.27 m x 2.81 m |
| Main Level | Bedroom | 4.45 m | 3.57 m | 4.45 m x 3.57 m |
| Main Level | Dining Room | 7.04 m | 2.66 m | 7.04 m x 2.66 m |
| Upper Level | Loft | 5.3 m | 8.94 m | 5.3 m x 8.94 m |

Greg Sykes
Salesperson

261 Martindale Rd., Unit 14c
St. Catharines, Ontario L2W 1A2
(905) 687-9600
(905) 687-9494
www.remaxniagara.ca/


