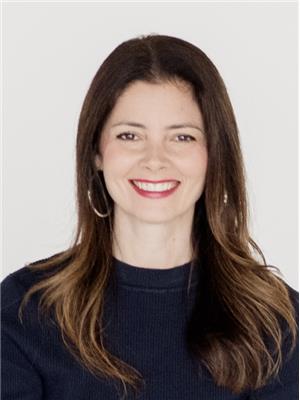7353 Alex Avenue Niagara Falls (220 - Oldfield), Ontario L2G 7V4
$599,900
Welcome to 7353 Alex Ave, Niagara Falls! This charming bungalow is the perfect blend of comfort, convenience, and opportunity! With over 1,000 sq. ft., this 3+1 bedroom, 2-bathroom home is ideal for families, investors, or anyone looking for in-law potential with a fully-equipped kitchen on each level and a separate entrance to the basement. The versatile layout offers endless possibilities-live upstairs and rent out the lower level, create a multi-generational living space, or enjoy extra room for guests. Outside, the fully fenced yard provides privacy, while the powered shed offers a great workspace or extra storage. Located in a family-friendly neighborhood, this home is close to all amenities, schools, parks, and major highways. Book your showing today-this one wont last! (id:41589)
Open House
This property has open houses!
2:00 pm
Ends at:4:00 pm
2:00 pm
Ends at:4:00 pm
Property Details
| MLS® Number | X11976319 |
| Property Type | Single Family |
| Community Name | 220 - Oldfield |
| Amenities Near By | Park, Public Transit, Schools |
| Equipment Type | Water Heater |
| Features | Paved Yard, Carpet Free, In-law Suite |
| Parking Space Total | 3 |
| Rental Equipment Type | Water Heater |
| Structure | Patio(s), Shed |
Building
| Bathroom Total | 2 |
| Bedrooms Above Ground | 3 |
| Bedrooms Below Ground | 1 |
| Bedrooms Total | 4 |
| Appliances | Water Heater, Water Meter, Dishwasher, Refrigerator, Two Stoves |
| Architectural Style | Bungalow |
| Basement Development | Finished |
| Basement Type | Full (finished) |
| Construction Style Attachment | Detached |
| Cooling Type | Central Air Conditioning |
| Exterior Finish | Vinyl Siding |
| Fireplace Present | Yes |
| Foundation Type | Poured Concrete |
| Heating Fuel | Natural Gas |
| Heating Type | Forced Air |
| Stories Total | 1 |
| Type | House |
| Utility Water | Municipal Water |
Parking
| No Garage |
Land
| Acreage | No |
| Fence Type | Fenced Yard |
| Land Amenities | Park, Public Transit, Schools |
| Sewer | Sanitary Sewer |
| Size Depth | 100 Ft |
| Size Frontage | 40 Ft |
| Size Irregular | 40 X 100 Ft |
| Size Total Text | 40 X 100 Ft|1/2 - 1.99 Acres |
| Zoning Description | R2 |
Rooms
| Level | Type | Length | Width | Dimensions |
|---|---|---|---|---|
| Basement | Laundry Room | 2.74 m | 2.13 m | 2.74 m x 2.13 m |
| Basement | Utility Room | 3.96 m | 2.13 m | 3.96 m x 2.13 m |
| Basement | Recreational, Games Room | 1.52 m | 1.52 m | 1.52 m x 1.52 m |
| Basement | Bedroom | Measurements not available | ||
| Basement | Bathroom | 3.66 m | 2.74 m | 3.66 m x 2.74 m |
| Basement | Kitchen | 2.13 m | 1.83 m | 2.13 m x 1.83 m |
| Main Level | Primary Bedroom | 3.35 m | 3.96 m | 3.35 m x 3.96 m |
| Main Level | Bedroom | 3.05 m | 3.05 m | 3.05 m x 3.05 m |
| Main Level | Bedroom | 3.05 m | 2.74 m | 3.05 m x 2.74 m |
| Main Level | Kitchen | 2.44 m | 2.44 m | 2.44 m x 2.44 m |
| Main Level | Dining Room | 2.44 m | 2.13 m | 2.44 m x 2.13 m |
| Main Level | Living Room | 3.05 m | 3.66 m | 3.05 m x 3.66 m |
| Main Level | Bathroom | 2.13 m | 1.83 m | 2.13 m x 1.83 m |
Utilities
| Cable | Installed |
| Sewer | Installed |
https://www.realtor.ca/real-estate/27924198/7353-alex-avenue-niagara-falls-220-oldfield-220-oldfield

Mario Soldo
Salesperson
4025 Dorchester Road, Suite 260
Niagara Falls, Ontario L2E 7K8
(866) 530-7737
https://exprealty.ca/

Emily Barry
Salesperson
4025 Dorchester Rd Unit: 260a
Niagara Falls, Ontario L2E 7K8
(866) 530-7737










































































