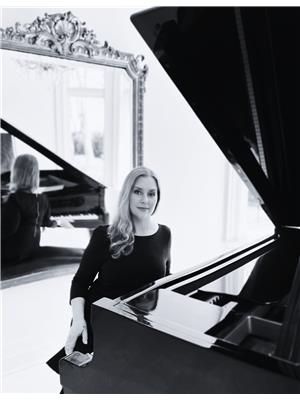64 Scott Street W St. Catharines (452 - Haig), Ontario L2R 1C9
$535,000
This ideal bungalow is located in a family friendly neighbourhood close to all amenities. Enjoy main floor living with a bright kitchen and living area along with three considerable bedrooms and a two piece bath. Find a fun recreation room on the lower level together with a four piece bath, separate laundry room, a workshop and plenty of storage space. The fully fenced backyard encompasses a two-tiered deck with an above ground pool perfect for summer enjoyment. Two convenient exterior storage sheds. Numerous recent updates. Quick access to the highway. Flexible occupancy. (id:41589)
Property Details
| MLS® Number | X11971724 |
| Property Type | Single Family |
| Community Name | 452 - Haig |
| Amenities Near By | Park, Place Of Worship, Schools |
| Features | Level Lot |
| Parking Space Total | 3 |
| Pool Type | Above Ground Pool, Outdoor Pool |
| Structure | Deck, Patio(s), Shed, Shed |
Building
| Bathroom Total | 2 |
| Bedrooms Above Ground | 3 |
| Bedrooms Total | 3 |
| Appliances | Water Heater - Tankless, Water Meter |
| Architectural Style | Bungalow |
| Basement Development | Partially Finished |
| Basement Features | Separate Entrance |
| Basement Type | N/a (partially Finished) |
| Construction Style Attachment | Detached |
| Cooling Type | Window Air Conditioner |
| Exterior Finish | Stucco, Vinyl Siding |
| Flooring Type | Hardwood, Carpeted |
| Foundation Type | Block |
| Half Bath Total | 1 |
| Heating Fuel | Natural Gas |
| Heating Type | Hot Water Radiator Heat |
| Stories Total | 1 |
| Type | House |
| Utility Water | Municipal Water |
Parking
| No Garage |
Land
| Acreage | No |
| Fence Type | Fenced Yard |
| Land Amenities | Park, Place Of Worship, Schools |
| Sewer | Sanitary Sewer |
| Size Depth | 147 Ft |
| Size Frontage | 40 Ft |
| Size Irregular | 40 X 147 Ft |
| Size Total Text | 40 X 147 Ft |
Rooms
| Level | Type | Length | Width | Dimensions |
|---|---|---|---|---|
| Basement | Other | 3.63 m | 3.56 m | 3.63 m x 3.56 m |
| Basement | Recreational, Games Room | 6.07 m | 3.46 m | 6.07 m x 3.46 m |
| Basement | Laundry Room | 2.84 m | 2.45 m | 2.84 m x 2.45 m |
| Basement | Bathroom | 2.36 m | 2.82 m | 2.36 m x 2.82 m |
| Basement | Workshop | 6.63 m | 6.3 m | 6.63 m x 6.3 m |
| Main Level | Kitchen | 3.7 m | 2.94 m | 3.7 m x 2.94 m |
| Main Level | Living Room | 4.19 m | 3.35 m | 4.19 m x 3.35 m |
| Main Level | Primary Bedroom | 3.62 m | 3.26 m | 3.62 m x 3.26 m |
| Main Level | Bedroom 2 | 3.37 m | 2.94 m | 3.37 m x 2.94 m |
| Main Level | Bedroom 3 | 3.26 m | 2.73 m | 3.26 m x 2.73 m |
| Main Level | Bathroom | 1.86 m | 1.52 m | 1.86 m x 1.52 m |
https://www.realtor.ca/real-estate/27912715/64-scott-street-w-st-catharines-452-haig-452-haig

Kymberley Mckee
Broker
https://sothebysrealty.ca/en/kymberley-mckee/
https://www.facebook.com/niagaraliving/
https://www.linkedin.com/in/kymberley-mckee-86193339/

14 Queen Street Box 1570
Notl, Ontario L0S 1J0
(905) 468-0001
(905) 468-7653
www.sothebysrealty.ca/






































































