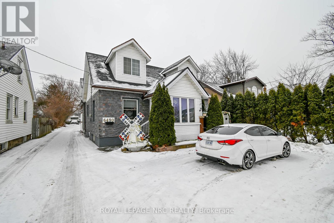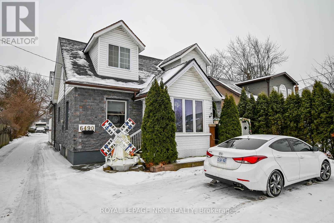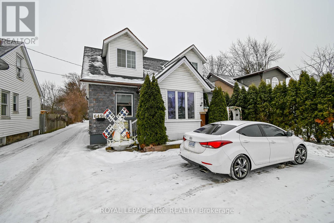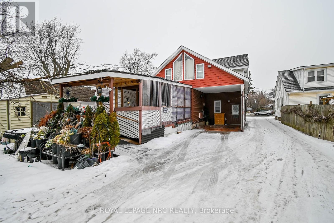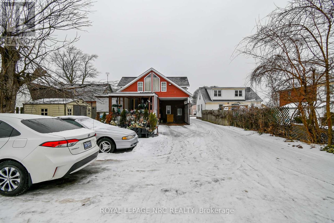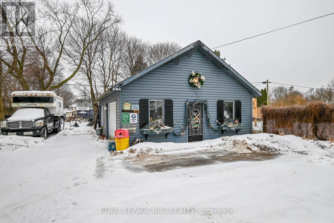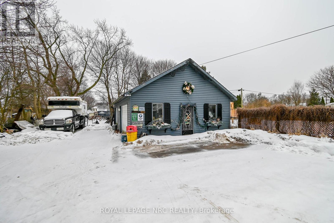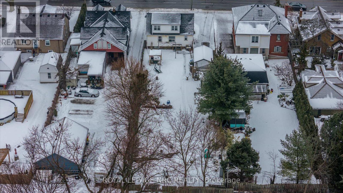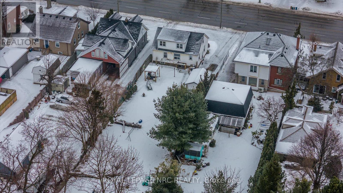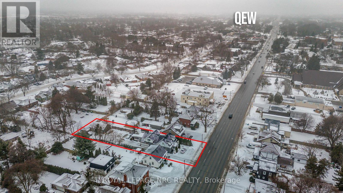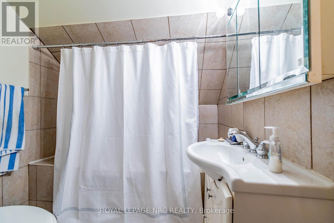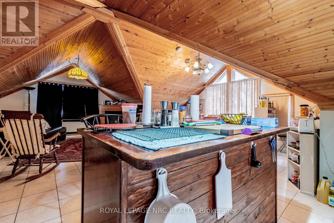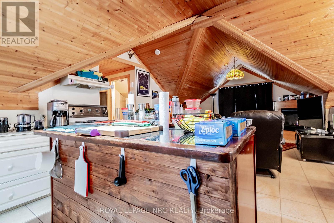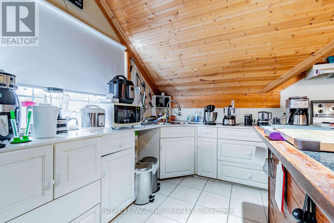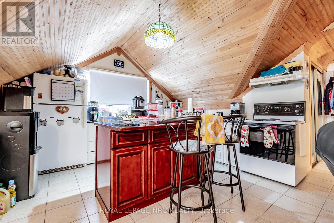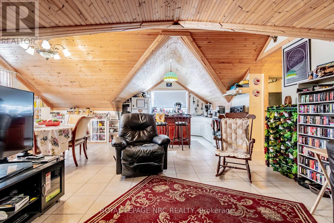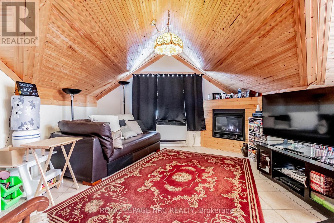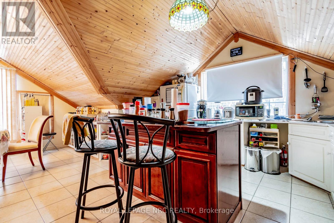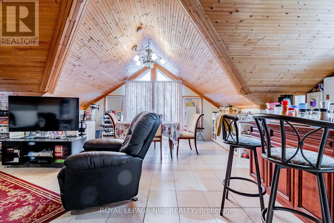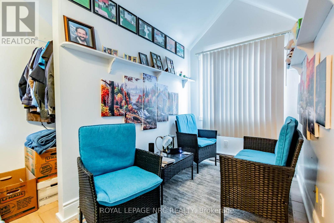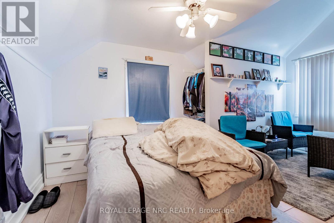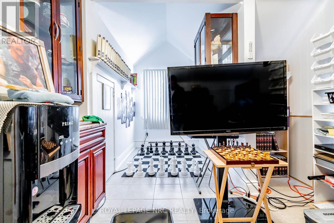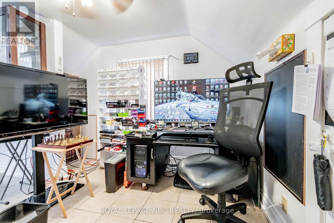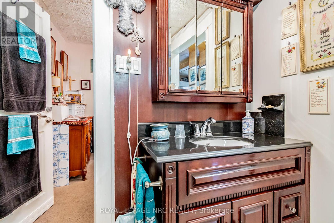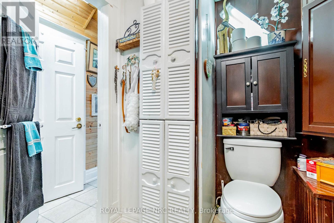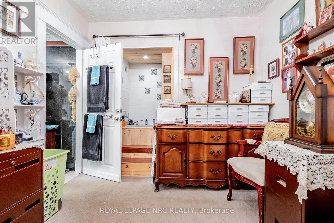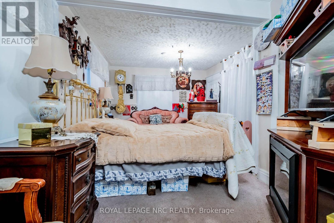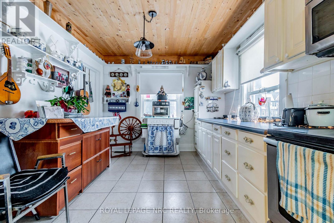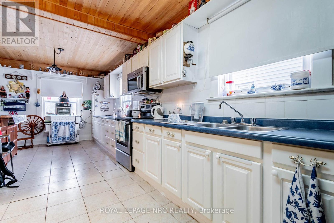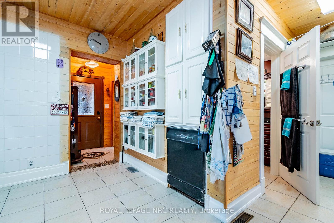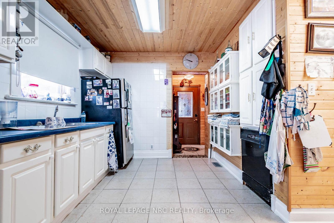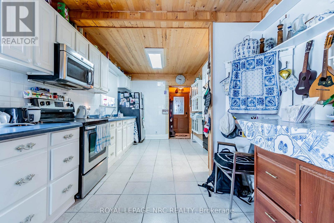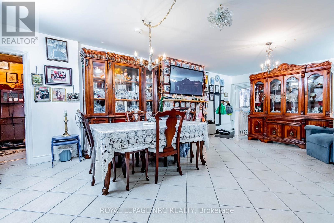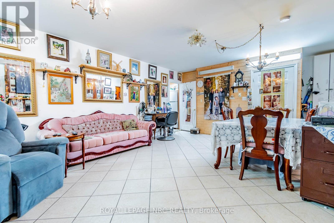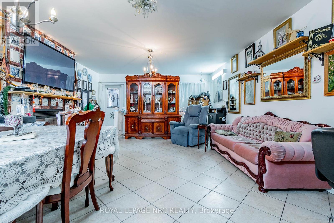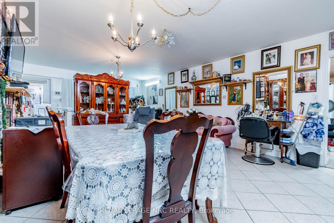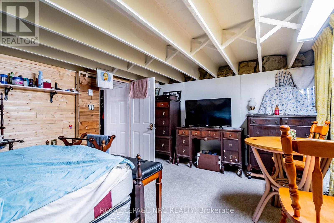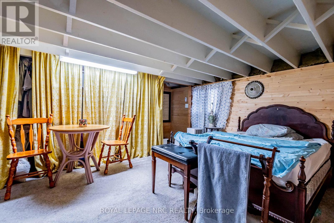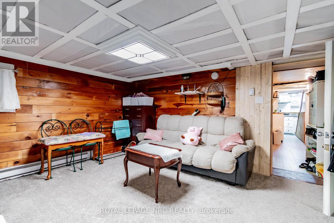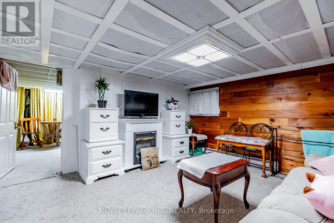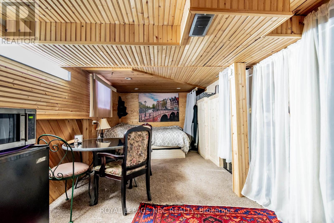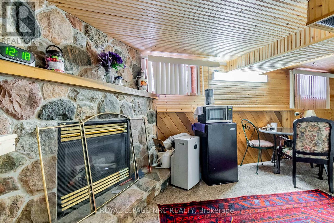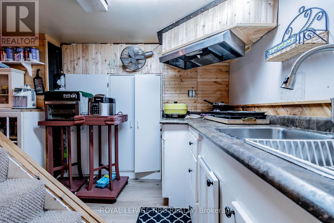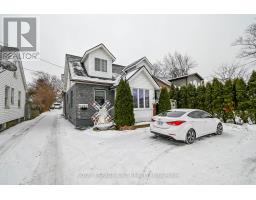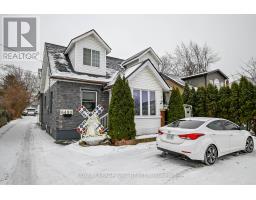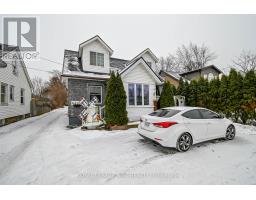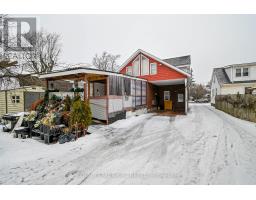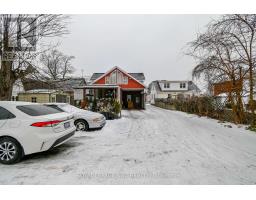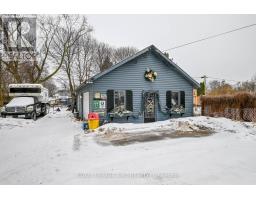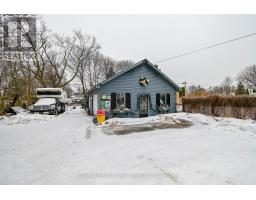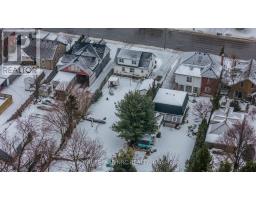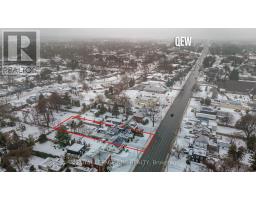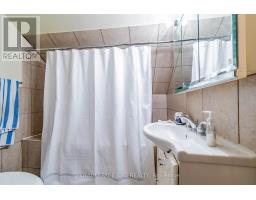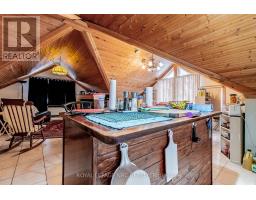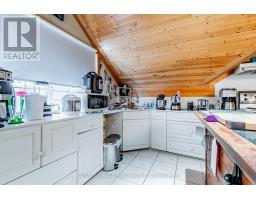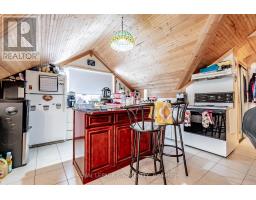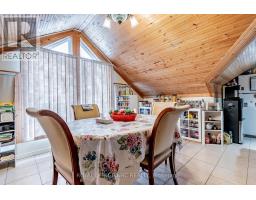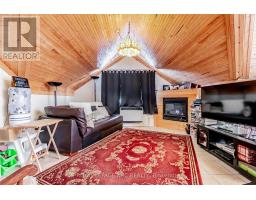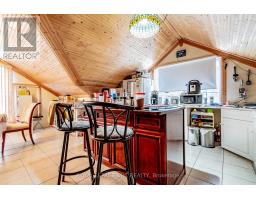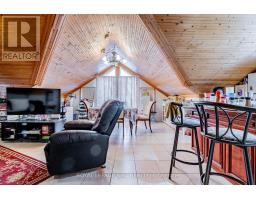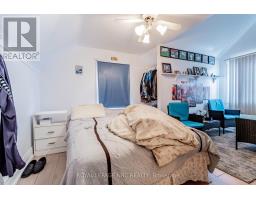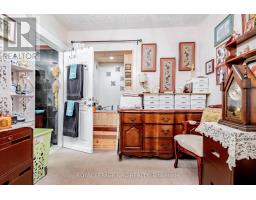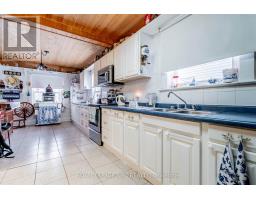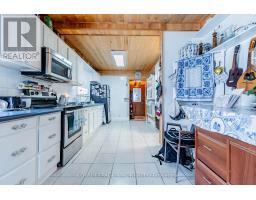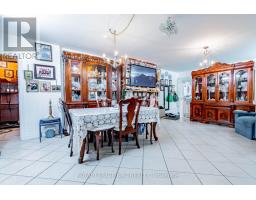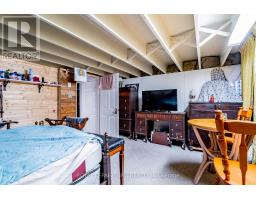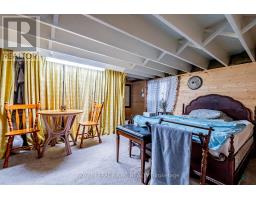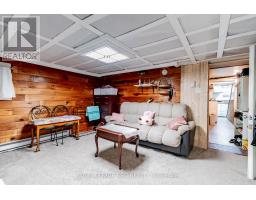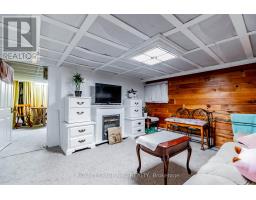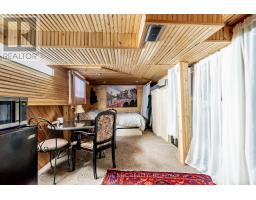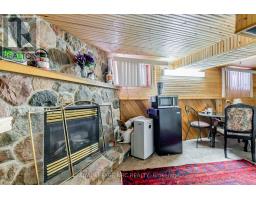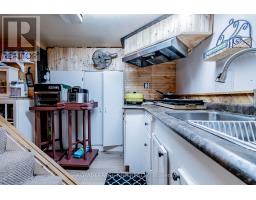6490 Thorold Stone Road Niagara Falls (212 - Morrison), Ontario L2J 1B3
$879,000
Welcome to 6490 Thorold Stone Rd in Niagara Falls! This R5 zoned home is over 2500 Sqft plus the finished basement, and is currently used as 3 units, but has potential for four! All three units have separate entrances. The Main floor unit is set up as a one bed, one bath unit, but can be converted into 2 units as well for a grand total of Four units! The upper unit is a 2 bedroom, 1.5 bathroom unit and has an open concept living/dining/kitchen area that will wow you. The basement unit is presently set up as a 3 bedroom, one bathroom unit. The home can be easily converted back to a single family home as well, and could house upwards of 7 bedrooms and 3.5 bathrooms. The lot offers a massive amount of parking for all units, and a double car garage at the back of the lot! This would also be a good space for parking work vehicles, and/or equipment as needed! Book your private showing today! (id:41589)
Property Details
| MLS® Number | X11971998 |
| Property Type | Single Family |
| Community Name | 212 - Morrison |
| Features | Guest Suite, In-law Suite |
| Parking Space Total | 22 |
Building
| Bathroom Total | 4 |
| Bedrooms Above Ground | 7 |
| Bedrooms Total | 7 |
| Amenities | Fireplace(s) |
| Appliances | Water Heater |
| Basement Features | Separate Entrance |
| Basement Type | Full |
| Construction Style Attachment | Detached |
| Cooling Type | Central Air Conditioning |
| Exterior Finish | Vinyl Siding, Brick Facing |
| Fireplace Present | Yes |
| Fireplace Total | 2 |
| Foundation Type | Concrete |
| Half Bath Total | 1 |
| Heating Fuel | Natural Gas |
| Heating Type | Forced Air |
| Stories Total | 2 |
| Type | House |
| Utility Water | Municipal Water |
Parking
| Detached Garage |
Land
| Acreage | No |
| Sewer | Sanitary Sewer |
| Size Depth | 220 Ft |
| Size Frontage | 50 Ft |
| Size Irregular | 50 X 220 Ft |
| Size Total Text | 50 X 220 Ft |
| Zoning Description | R5a |
Rooms
| Level | Type | Length | Width | Dimensions |
|---|---|---|---|---|
| Second Level | Bedroom | 5.1562 m | 4.1656 m | 5.1562 m x 4.1656 m |
| Second Level | Bedroom | 5.1562 m | 3.1242 m | 5.1562 m x 3.1242 m |
| Second Level | Kitchen | 3.9116 m | 4.064 m | 3.9116 m x 4.064 m |
| Second Level | Living Room | 4.4196 m | 4.064 m | 4.4196 m x 4.064 m |
| Second Level | Dining Room | 4.6736 m | 2.3368 m | 4.6736 m x 2.3368 m |
| Basement | Bedroom 3 | 4.064 m | 2.4638 m | 4.064 m x 2.4638 m |
| Basement | Family Room | 6.8834 m | 3.1242 m | 6.8834 m x 3.1242 m |
| Basement | Kitchen | 1.8796 m | 1.5748 m | 1.8796 m x 1.5748 m |
| Basement | Bedroom | 4.6736 m | 4.9784 m | 4.6736 m x 4.9784 m |
| Basement | Bedroom 2 | 5.0038 m | 3.8862 m | 5.0038 m x 3.8862 m |
| Ground Level | Bedroom | 6.858 m | 3.4 m | 6.858 m x 3.4 m |
| Ground Level | Kitchen | 6.858 m | 3.15 m | 6.858 m x 3.15 m |
| Ground Level | Family Room | 7.1882 m | 5.0038 m | 7.1882 m x 5.0038 m |
Cameron Kostuk
Salesperson

4850 Dorchester Road #b
Niagara Falls, Ontario L2E 6N9
(905) 357-3000
www.nrcrealty.ca/


