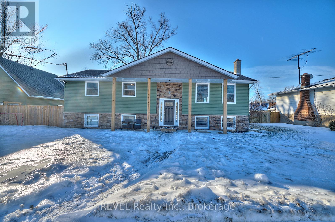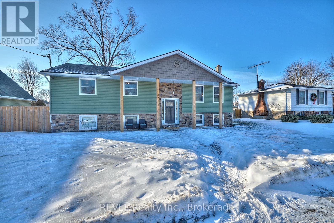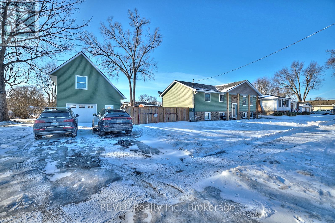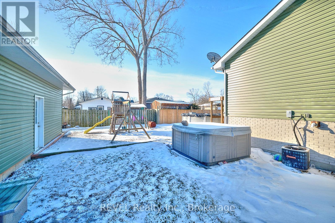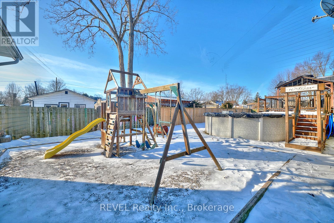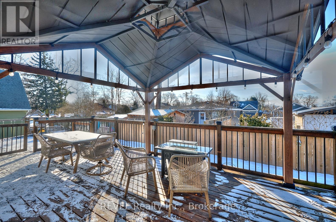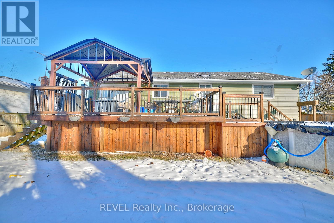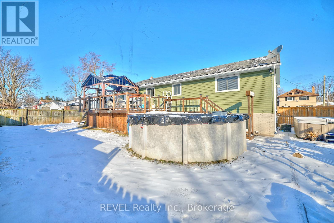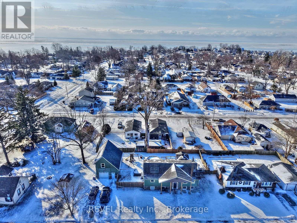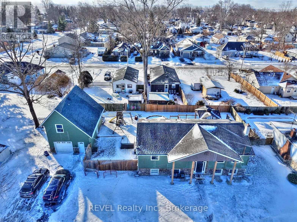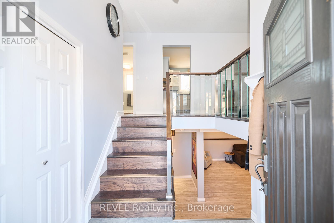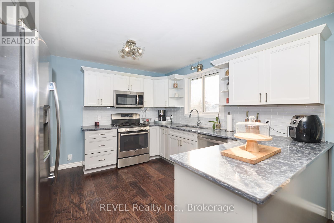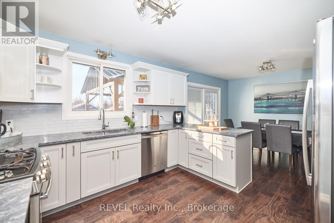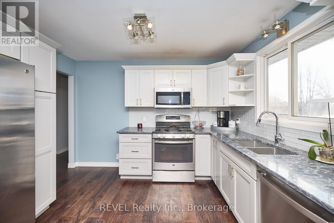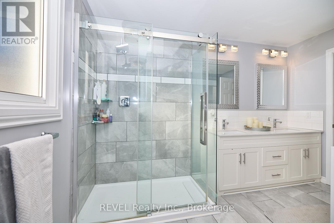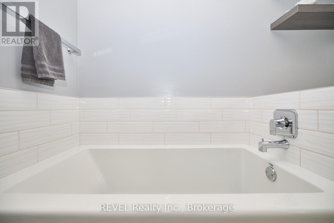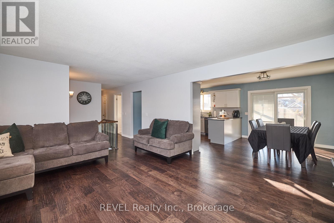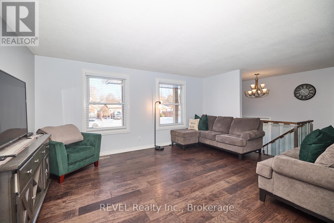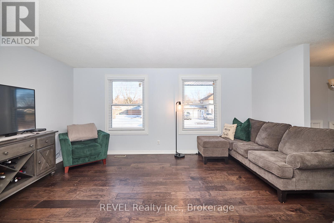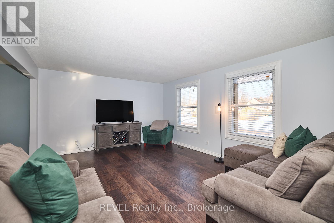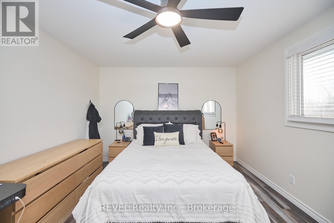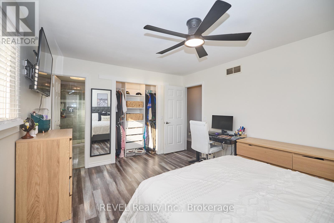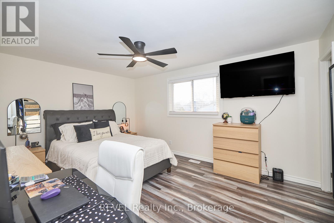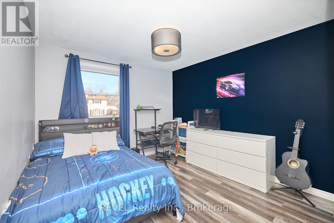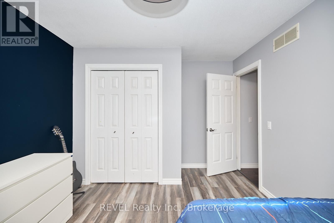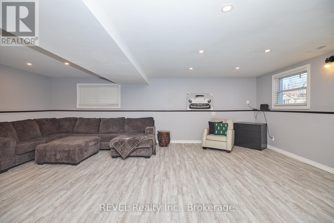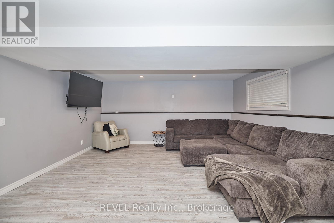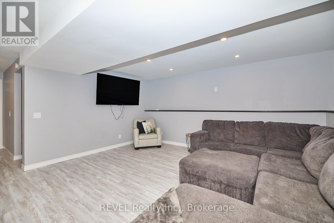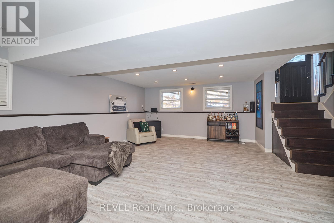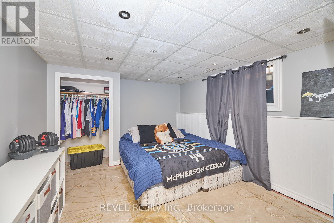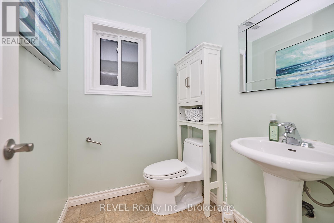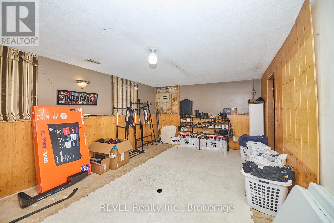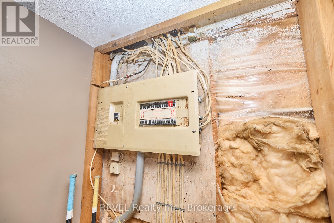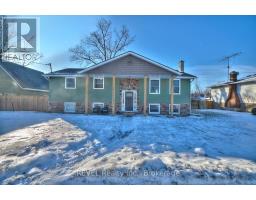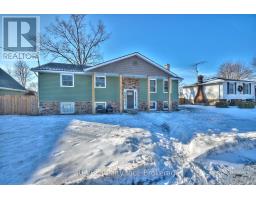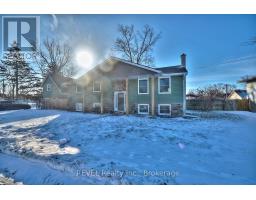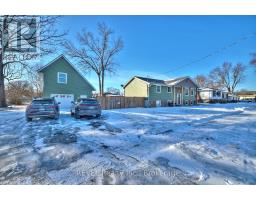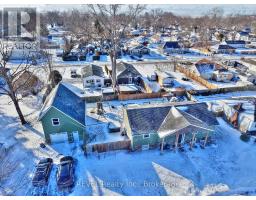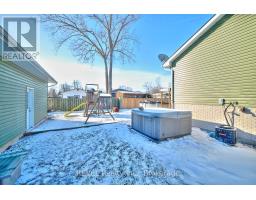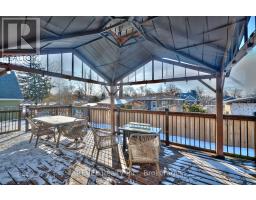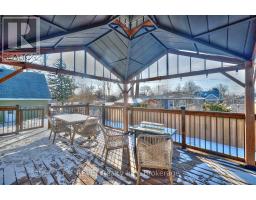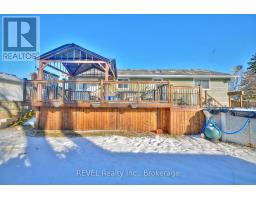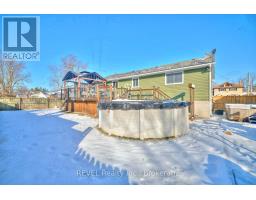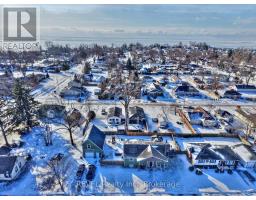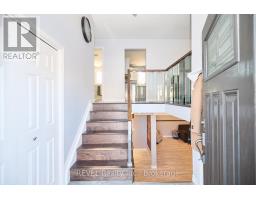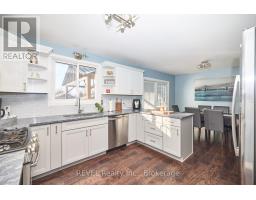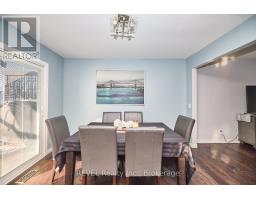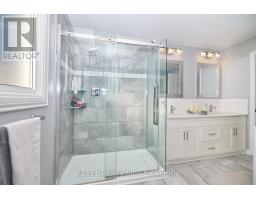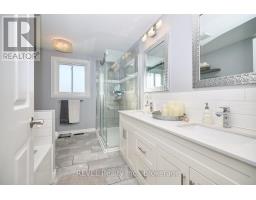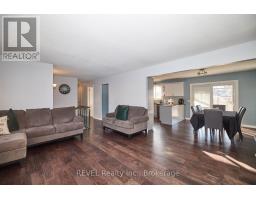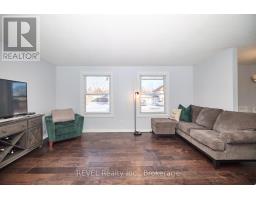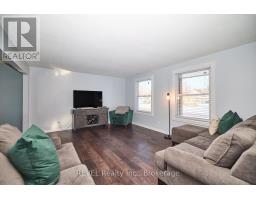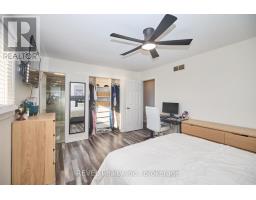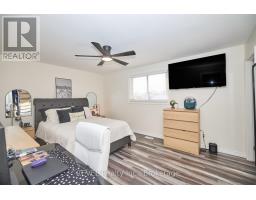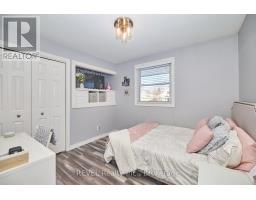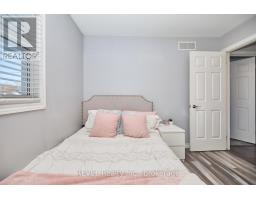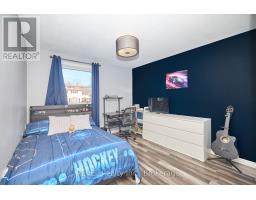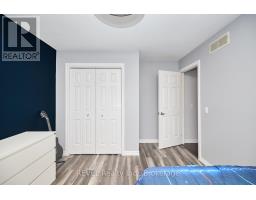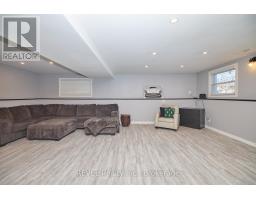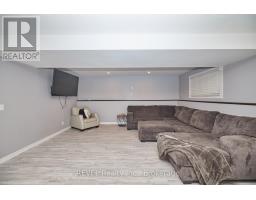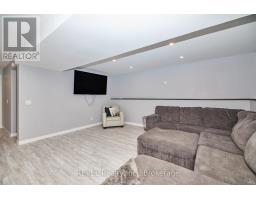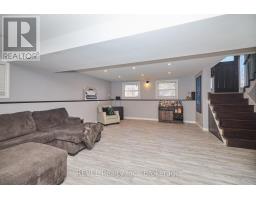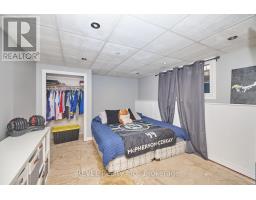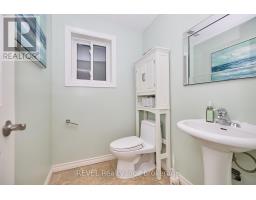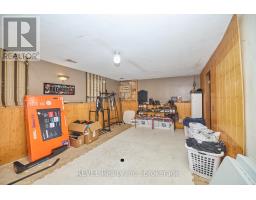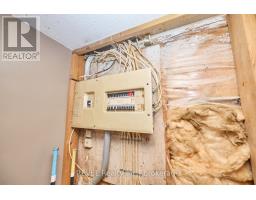3771 Roxborough Avenue Fort Erie (337 - Crystal Beach), Ontario L0S 1B0
$749,800
Beautifully Updated Raised Bungalow in Crystal Beach! Welcome to this stunning raised bungalow in the heart of Crystal Beach, ON, a perfect blend of comfort, style, and convenience! Featuring 3 spacious bedrooms on the main level and 1 additional bedroom in the fully finished basement, this home offers ample space for families, guests, or a home office. With 2 modern bathrooms and tasteful updates throughout, this move-in-ready home is sure to impress! Step outside through the patio doors to your private backyard oasis, complete with a deck, hot tub, pool, and gazebo, ideal for entertaining or relaxing after a day at the beach. The 2 storey detached 2-car garage provides extra storage and workspace, perfect for hobbyists or car enthusiasts. Located just minutes from the beach, boat launch, and the charming shops and restaurants of Ridgeway and Crystal Beach, this property offers the ultimate lakeside lifestyle. Don't miss your chance to own a piece of paradise! Key Features: 3+1 Bedrooms | 2 Bathrooms, Fully Updated Interior, Windows and Doors 2016, Kitchen and Bathroom 2018, Outside Siding, Soffit & Fascia 2018, Deck and Pool 2018, Furnace 2014. Sitting on 120 feet of frontage, the detached 2-Car Garage sits on its own lot and can be converted into its own residence. Contact us today for a private showing! (id:41589)
Open House
This property has open houses!
1:00 pm
Ends at:3:00 pm
Property Details
| MLS® Number | X11967183 |
| Property Type | Single Family |
| Community Name | 337 - Crystal Beach |
| Equipment Type | Water Heater |
| Parking Space Total | 6 |
| Pool Type | Above Ground Pool |
| Rental Equipment Type | Water Heater |
| Structure | Deck |
Building
| Bathroom Total | 2 |
| Bedrooms Above Ground | 3 |
| Bedrooms Below Ground | 1 |
| Bedrooms Total | 4 |
| Appliances | Hot Tub, Dryer, Refrigerator, Stove, Washer |
| Architectural Style | Raised Bungalow |
| Basement Development | Finished |
| Basement Type | N/a (finished) |
| Construction Style Attachment | Detached |
| Cooling Type | Central Air Conditioning |
| Exterior Finish | Brick Veneer, Vinyl Siding |
| Foundation Type | Block |
| Half Bath Total | 1 |
| Heating Fuel | Natural Gas |
| Heating Type | Forced Air |
| Stories Total | 1 |
| Type | House |
| Utility Water | Municipal Water |
Parking
| Detached Garage | |
| Garage |
Land
| Acreage | No |
| Sewer | Sanitary Sewer |
| Size Depth | 90 Ft |
| Size Frontage | 120 Ft |
| Size Irregular | 120 X 90 Ft |
| Size Total Text | 120 X 90 Ft |
Rooms
| Level | Type | Length | Width | Dimensions |
|---|---|---|---|---|
| Basement | Bathroom | 1.8 m | 1.5 m | 1.8 m x 1.5 m |
| Basement | Other | 6.3 m | 4.2 m | 6.3 m x 4.2 m |
| Basement | Laundry Room | 3.4 m | 3.1 m | 3.4 m x 3.1 m |
| Basement | Recreational, Games Room | 7.5 m | 5 m | 7.5 m x 5 m |
| Basement | Bedroom 4 | 4.3 m | 3.4 m | 4.3 m x 3.4 m |
| Main Level | Kitchen | 3.5 m | 3.4 m | 3.5 m x 3.4 m |
| Main Level | Dining Room | 3.6 m | 3 m | 3.6 m x 3 m |
| Main Level | Living Room | 5.1 m | 4.1 m | 5.1 m x 4.1 m |
| Main Level | Foyer | 2.1 m | 2.9 m | 2.1 m x 2.9 m |
| Main Level | Primary Bedroom | 3.6 m | 4.8 m | 3.6 m x 4.8 m |
| Main Level | Bedroom 2 | 3.2 m | 3.2 m | 3.2 m x 3.2 m |
| Main Level | Bedroom 3 | 3.2 m | 3.2 m | 3.2 m x 3.2 m |
| Main Level | Bathroom | 3.6 m | 2.4 m | 3.6 m x 2.4 m |

Chuck Lord
Salesperson
1224 Garrison Road
Fort Erie, Ontario L2A 1P1
(289) 320-8333
(905) 357-1705
revelrealty.ca/


