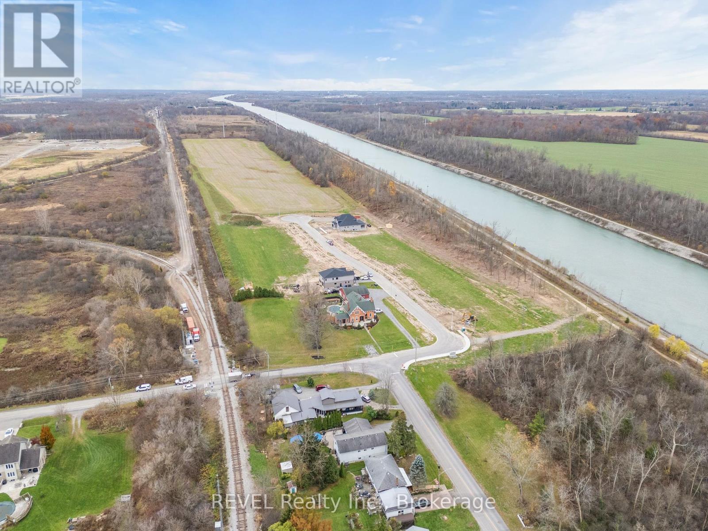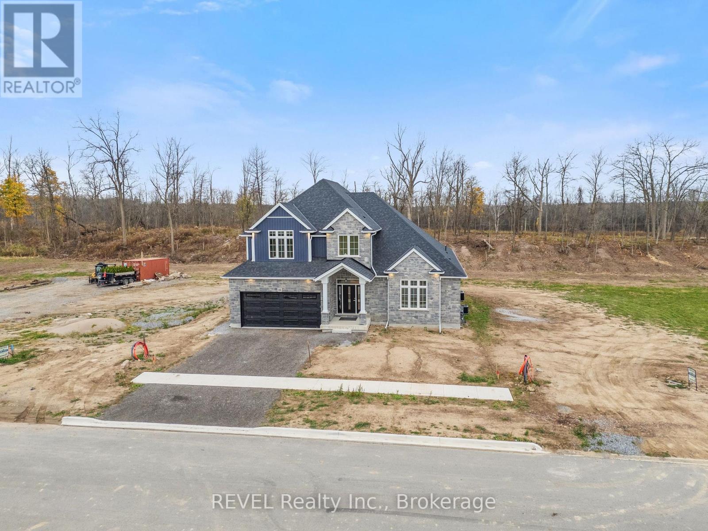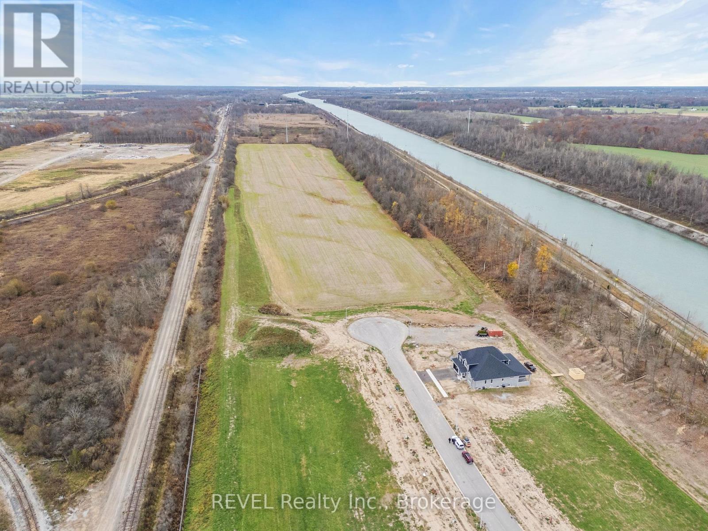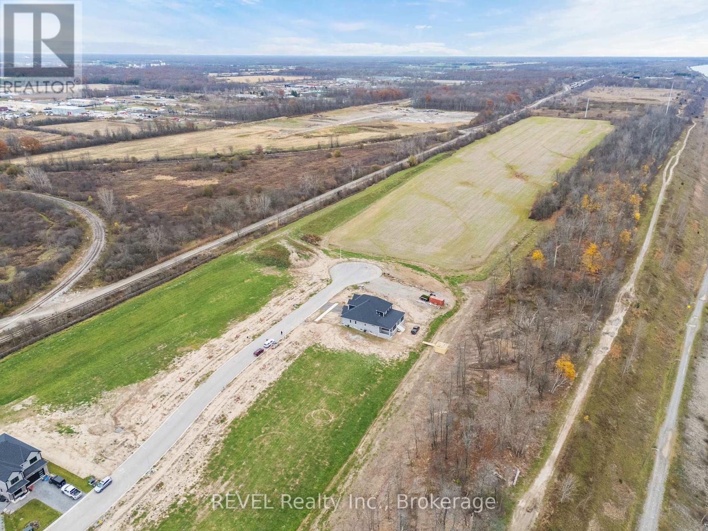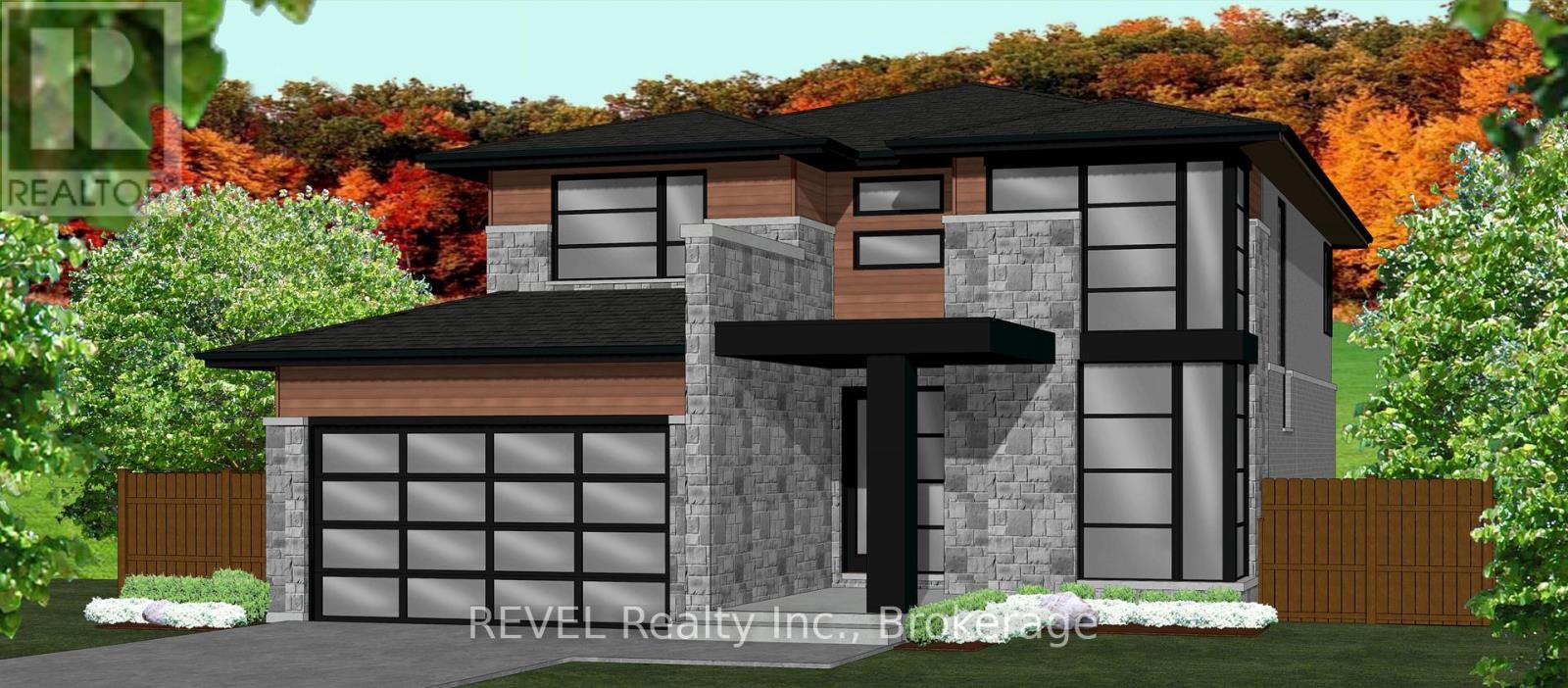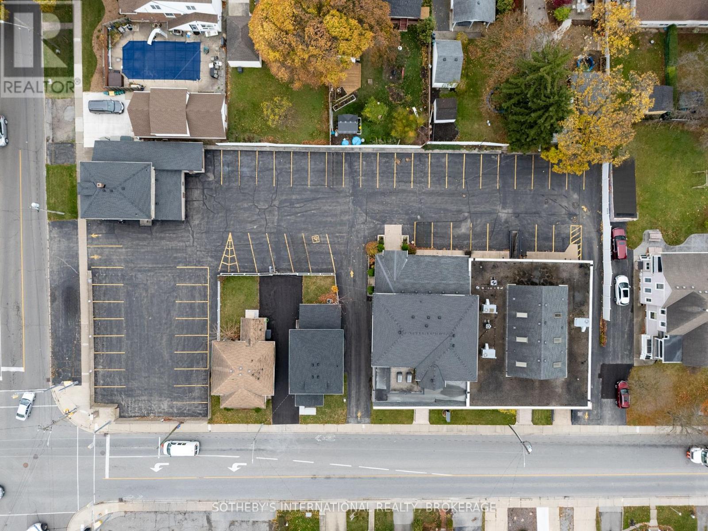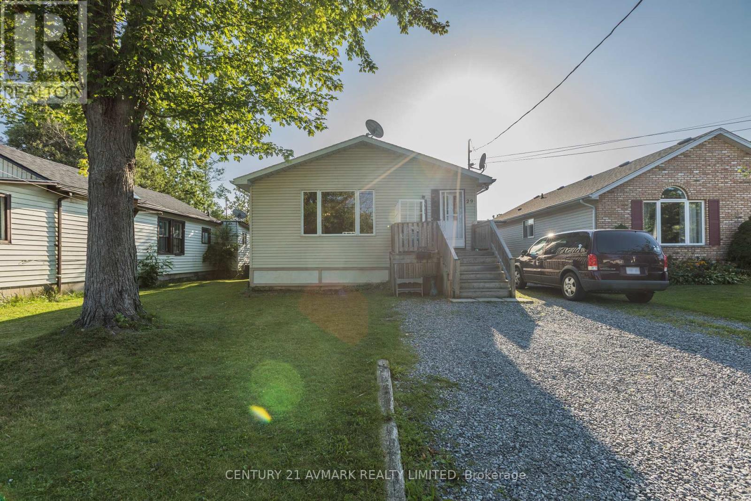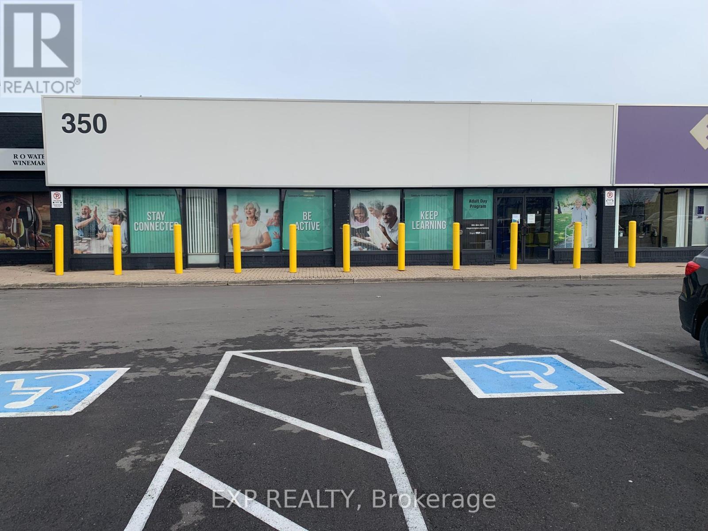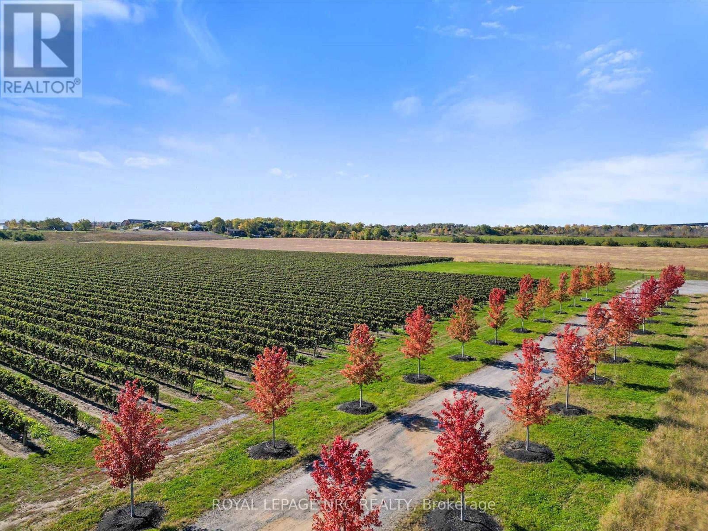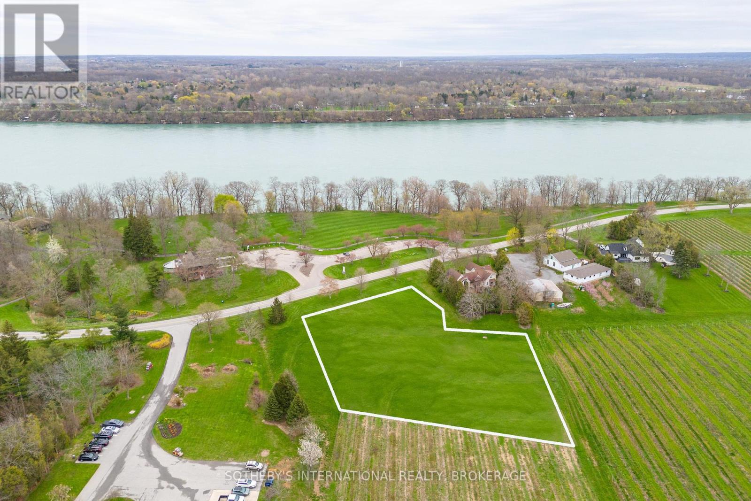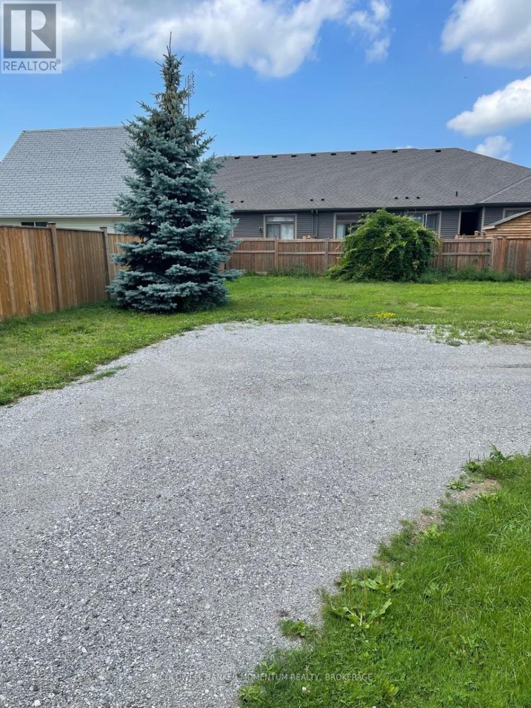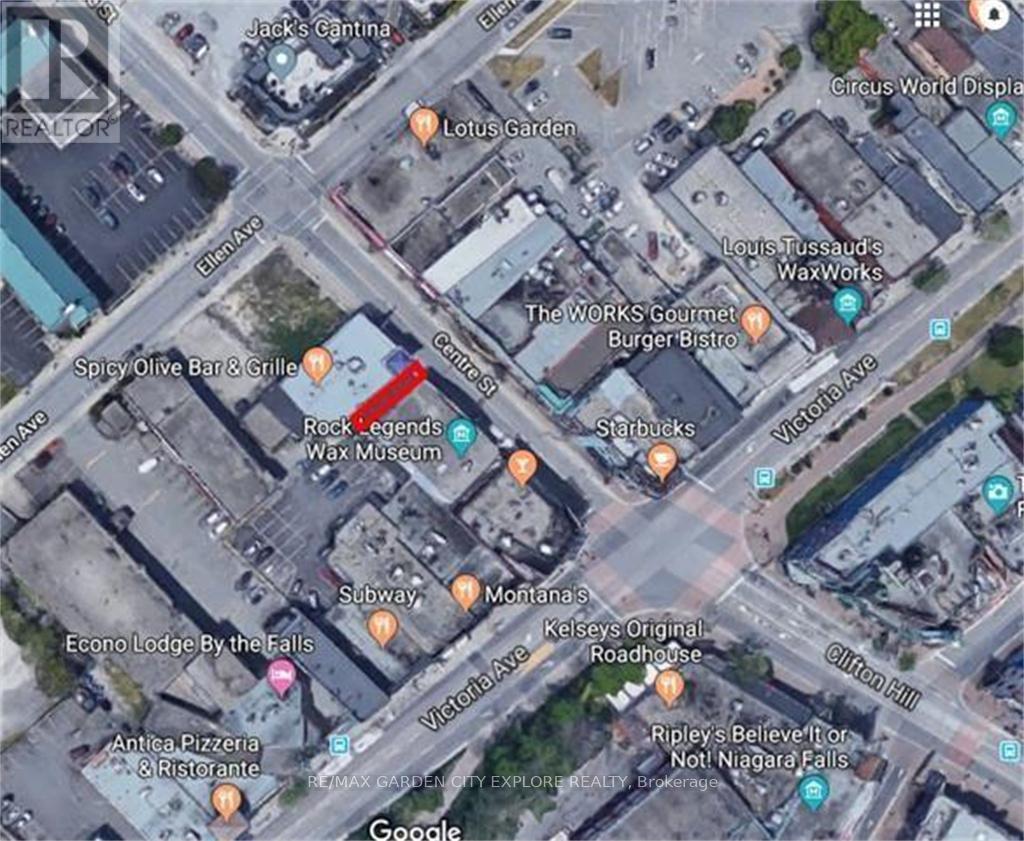Property Listings
Lot 12 Anchor Road
Thorold (561 - Port Robinson), Ontario
Why spend your best years in the hustle and bustle of the city when you could be surrounded by peace and serenity with all of the same amenities you have come to love. Welcome to the heart of Niagara. Allanburg is a quaint little town situated just five minutes from Welland/Fonthill/Thorold/Niagara Falls/St. Catharines, and only 15 mins from Niagara on the Lake and Jordan Bench wine country. Surrounded by scenic country feels and bordering the Welland Canal this exciting new master planned community provides peace and serenity while being only minutes away from world class dining, wine and entertainment. Perfectly planned by one of Niagaras elite custom luxury home builders, with excellent lot sizes and a plethora of designs for inspiration, you have the opportunity to build the home of your dreams and choose everything from the outset of exterior design through the floor plan and right through the materials and finishes. We walk side by side with you to bring your vision to life! ***BUILD TO SUIT*** IMAGES ARE FOR INFORMATIONAL PURPOSES ONLY AND ARE FROM RECENT BUILDS FOR EXAMPLE OF STYLE AND QUALITY. HOME STILL TO BE BUILT TO YOUR SPECIFIC PREFERENCES. (id:41589)
Revel Realty Inc.
Lot 9 Anchor Road
Thorold (561 - Port Robinson), Ontario
Why spend your best years in the hustle and bustle of the city when you could be surrounded by peace and serenity with all of the same amenities you have come to love. Welcome to the heart of Niagara. Allanburg is a quaint little town situated just five minutes from Welland/Fonthill/Thorold/Niagara Falls/St. Catharines, and only 15 mins from Niagara on the Lake and Jordan Bench wine country. Surrounded by scenic country feels and bordering the Welland Canal this exciting new master planned community provides peace and serenity while being only minutes away from world class dining, wine and entertainment. Perfectly planned by one of Niagara's elite custom luxury home builders, with excellent lot sizes and a plethora of designs for inspiration, you have the opportunity to build the home of your dreams and choose everything from the outset of exterior design through the floor plan and right through the materials and finishes. We walk side by side with you to bring your vision to life! ***BUILD TO SUIT*** IMAGES ARE FOR INFORMATIONAL PURPOSES ONLY AND ARE FROM RECENT BUILDS FOR EXAMPLE OF STYLE AND QUALITY. HOME STILL TO BE BUILT TO YOUR SPECIFIC PREFERENCES. (id:41589)
Revel Realty Inc.
Lot 10 Anchor Road
Thorold (561 - Port Robinson), Ontario
Why spend your best years in the hustle and bustle of the city when you could be surrounded by peace and serenity with all of the same amenities you have come to love. Welcome to the heart of Niagara. Allanburg is a quaint little town situated just five minutes from Welland/Fonthill/Thorold/Niagara Falls/St. Catharines, and only 15 mins from Niagara on the Lake and Jordan Bench wine country. Surrounded by scenic country feels and bordering the Welland Canal this exciting new master planned community provides peace and serenity while being only minutes away from world class dining, wine and entertainment. Perfectly planned by one of Niagaras elite custom luxury home builders, with excellent lot sizes and a plethora of designs for inspiration, you have the opportunity to build the home of your dreams and choose everything from the outset of exterior design through the floor plan and right through the materials and finishes. We walk side by side with you to bring your vision to life! ***BUILD TO SUIT*** IMAGES ARE FOR INFORMATIONAL PURPOSES ONLY AND ARE FROM RECENT BUILDS FOR EXAMPLE OF STYLE AND QUALITY. HOME STILL TO BE BUILT TO YOUR SPECIFIC PREFERENCES. (id:41589)
Revel Realty Inc.
Lot 6 Anchor Road
Thorold (561 - Port Robinson), Ontario
Why spend your best years in the hustle and bustle of the city when you could be surrounded by peace and serenity with all of the same amenities you have come to love. Welcome to the heart of Niagara. Allanburg is a quaint little town situated just five minutes from Welland/Fonthill/Thorold/Niagara Falls/St. Catharines, and only 15 mins from Niagara on the Lake and Jordan Bench wine country. Surrounded by scenic country feels and bordering the Welland Canal this exciting new master planned community provides peace and serenity while being only minutes away from world class dining, wine and entertainment. Perfectly planned by one of Niagaras elite custom luxury home builders, with excellent lot sizes and a plethora of designs for inspiration, you have the opportunity to build the home of your dreams and choose everything from the outset of exterior design through the floor plan and right through the materials and finishes. We walk side by side with you to bring your vision to life! ***BUILD TO SUIT*** IMAGES ARE FOR INFORMATIONAL PURPOSES ONLY AND ARE FROM RECENT BUILDS FOR EXAMPLE OF STYLE AND QUALITY. HOME STILL TO BE BUILT TO YOUR SPECIFIC PREFERENCES. (id:41589)
Revel Realty Inc.
Lot 7 Anchor Road
Thorold (561 - Port Robinson), Ontario
Why spend your best years in the hustle and bustle of the city when you could be surrounded by peace and serenity with all of the same amenities you have come to love. Welcome to the heart of Niagara. Allanburg is a quaint little town situated just five minutes from Welland/Fonthill/Thorold/Niagara Falls/St. Catharines, and only 15 mins from Niagara on the Lake and Jordan Bench wine country. Surrounded by scenic country feels and bordering the Welland Canal this exciting new master planned community provides peace and serenity while being only minutes away from world class dining, wine and entertainment. Perfectly planned by one of Niagaras elite custom luxury home builders, with excellent lot sizes and a plethora of designs for inspiration, you have the opportunity to build the home of your dreams and choose everything from the outset of exterior design through the floor plan and right through the materials and finishes. We walk side by side with you to bring your vision to life! ***BUILD TO SUIT*** IMAGES ARE FOR INFORMATIONAL PURPOSES ONLY AND ARE FROM RECENT BUILDS FOR EXAMPLE OF STYLE AND QUALITY. HOME STILL TO BE BUILT TO YOUR SPECIFIC PREFERENCES. (id:41589)
Revel Realty Inc.
26 Ormond Street S
Thorold (557 - Thorold Downtown), Ontario
Please note, three parcels are being sold as one package, therefor the listing price, total square footage, property taxes, zoning and lot size reflect all three parcels combined. Prime Development and/or repurposing opportunity in Downtown Thorold. An exceptional investment opportunity awaits in the heart of downtown Thorold. This expansive corner lot offers unparalleled potential with over 55 parking spaces and a prime location. Currently operating as a funeral home, the main commercial building at 26 Ormond St. S spans an impressive square footage, presenting numerous possibilities for future use. Vacant possession is possible, making this property ideal for developers, investors, or entrepreneurs looking to repurpose or develop. The three PINs being sold are 640520002, 640520003 and 640520004. The breakdown of Municipal addresses, and brief descriptions are as follows; 26 Ormond St. S, Thorold (commercial building with 14,500 +/- sqft). 24 Ormond St. S, Thorold (detached house offering 1,566 +/- sqft, 22 Ormond St. S, Thorold (charming detached house with 828 +/- sqft), 27 Clairmont St, Thorold (detached house with 1,728 +/- sqft). Explore the full potential of this rare and versatile opportunity. (id:41589)
Sotheby's International Realty
29 Lillian Street
Fort Erie (333 - Lakeshore), Ontario
Welcome to 29 Lillian, where you're just steps away from Lake Erie. This well kept bungalow offers 2 bedrooms on the main floor and an additional 2 bedrooms in the basement with a separate side entrance that gives you plenty of potential. The main level also gives you a spacious family room, kitchen/dining area, and a 4-piece bathroom. The full size basement includes a 3-piece bathroom and a large rec room. Don't miss your opportunity to own a great investment property or your own home just down the street from the beach! (id:41589)
Century 21 Avmark Realty Limited
350 Ontario Street
St. Catharines (452 - Haig), Ontario
Premium location in extremely desirable high traffic area. Very busy retail plaza strategically located with high exposure on Ontario Street, close proximity to QEW access (Ontario St exit). 5,624 square feet available. Existing tenants in the plaza include a mix of nationally recognized brands and a new Starbucks drive-thru. Ample parking. Close to all amenities, fully sprinklered. Double front door entrance, rear door access as well. . High visibility unit frontage facing Ontario Street, extensive windows for advertising/natural light, and extra large sign on facade. Available May 1,2025. (id:41589)
Exp Realty
N/a - N/a Queenston Road E
Niagara-On-The-Lake (104 - Rural), Ontario
Unique ownership opportunity. Large agricultural acreage which links, this particular traffic artery of the Wine Route, with the Glendale / Gateway / Q.E.W. and new "Diamond" on/off ramp interchange. West bound QEW traffic will include traffic from U.S. with East bound traffic including traffic links from GTA and beyond. Capitalize on the location of this property with its proximity to anchor business destinations such as The Outlets Shopping Mall, various Hotels, the Gateway Food Court and fueling stations, Niagara College and a proposed high density residential tower development. With this in mind, this parcel, can offer a prime location for your Agri-Tourism venture. Airport Road is a high traffic vehicular thoroughfare which, can be viewed north-easterly, from the top of the descending eastbound Garden City Skyway. Your site plan approved Agri-Tourism development can support locals, as well as those visiting a day or two in beautiful Niagara-on-the-Lake. This site offers first "on" from the QEW, and last "off" the main Airport Road traffic route to the QEW. IN ADDITION, this property has frontage along the "Urban Boundary" of the Town of Niagara-on-the-Lake. Full municipal services located along the property's southerly boundary along Queenston Road and can also serve as a long term land holding / land banking opportunity. A portion of the site is currently planted to vineyards. Plantings, survey and further property details available upon execution of the Brokerage NDA - contact listing Realtors for assistance. (id:41589)
Royal LePage NRC Realty
N/a Deeks Road
Wainfleet (879 - Marshville/winger), Ontario
Looking for the perfect location to build your dream home? Look no further than this stunning residential building lot situated on just under 1.5 acres of pristine land, surrounded by beautiful executive homes. This lot is perfect for those looking to build a custom home that perfectly suits their needs and preferences. With plenty of space to spread out and create the home of your dreams, you'll have endless possibilities to design a home that is both functional and beautiful. (id:41589)
Coldwell Banker Advantage Real Estate Inc
15936 Niagara River Parkway
Niagara-On-The-Lake (103 - River), Ontario
Just a short distance away from the historic charm of Niagara-on-the-Lake, this parcel of land offers a serene escape. Situated at 15936 Niagara River Parkway, spanning over 1.3 acres, this property boasts exceptional value and potential. Positioned within one of the region's renowned wine routes and a stone's throw from the iconic attractions of Niagara-on-the-Lake, including its acclaimed restaurants and accommodations, this location is unparalleled. Rarely do parcels of land with such coveted prominence and existing vineyards become available. With its tranquil surroundings, one cannot help but be captivated by the timeless beauty that permeates this space. It presents an ideal canvas for those seeking innovative and inspirational endeavours. Moreover, this opportunity extends to crafting your dream single-family residential home along the Niagara River Parkway, offering captivating views of the water. Embrace the allure of this remarkable location and embark on a journey of boundless possibilities. (id:41589)
Sotheby's International Realty
34a Oakdale Avenue
St. Catharines (456 - Oakdale), Ontario
Building lot in Merriton,surrounded by many new homes and a large new subdivision. Deep lot with ALL DEVELOPMENT FEES paid. owner has approved plan 2000 sq ft 2 storey with garage available . New water line and sewer hook up done. You could build a poll in this backyard with all privacy fencing already done. Located close to all major shopping and quick highway access. Serviced lots are rare to find in the city and you can bring your OWN PLANS! (id:41589)
Coldwell Banker Momentum Realty
5024 Centre Street
Niagara Falls (214 - Clifton Hill), Ontario
Great Commercial Building Located In Mins Walking Distance To The Busiest Street Clifton Hill, Great Exposure And Extremely High Traffic Volume, Very Close To The Falls Attractions. Stable Customers Flow. Great Opportunity To Invest. (id:41589)
RE/MAX Garden City Explore Realty
459 Prince Charles Drive S
Welland (772 - Broadway), Ontario
tenant pays extra heat and hydro **EXTRAS** tenant pays extra heat and hydro (id:41589)
Boldt Realty Inc.
2015 Allanport Road
Thorold (561 - Port Robinson), Ontario
Located in Allanburg neighbourhood of Thorold, close to Niagara Falls, this 10 +/- acres of prime mixed-use land in an industrial zone (zoned M4) is a great opportunity with multiple nearby Industrial properties. A clean Phase 1 Environmental Assessment was completed in March 2022, and a survey was completed in February 2021. Services are available at the property line, except for water. Buyers are responsible for verifying all their own due diligence regarding permitted uses, building permits, property taxes, zoning, property uses, and services with the City of Thorold (id:41589)
Revel Realty Inc.
302 Aqueduct Street
Welland (767 - N. Welland), Ontario
Opportunity meets location. Vacant land strategically positioned in unique Commercial Corridor Zone. Establish your presence in a thriving urban hub. Lot is ready for construction with a new sewer lateral. Close to the busy corner of Thorold Road and Niagara St. and on the section of Aqueduct St which has been recently reconstructed with speed bumps to slow and limit traffic which makes it ideal for a first class apartment or condo building. Neighborhood is well established, close to schools, churches, canal recreational lands, world class rowing, exceptional walking trails, shopping, Seaway Mall. **EXTRAS** New municipal address will be created subject to final severence (id:41589)
Royal LePage NRC Realty
2121 Houck Crescent
Fort Erie (331 - Bowen), Ontario
Location, Location! Just off the Niagara Parkway, minutes to QEW. Ideal plan can include front balcony with views of the mighty Niagara River. The Niagara Parkway is renowned for it's beauty, walking and bicycle trails and home to some of the grandest estate homes in the area and just a short drive to Niagara Falls. There are also a number of other available building lots on Houck Cescent which will, no doubt, be developed into top tier homes. Buyer will be responsible to satisfy building and septic permit requirements. (id:41589)
RE/MAX Niagara Realty Ltd
333 Main Street
St. Catharines (439 - Martindale Pond), Ontario
Truly unique 1900's Baronial Home. Built as a grand, "landowners' home", this is the perfect estate property for those with a passion for the past and a flair for the future. The home offers approximately 5000 square feet plus of luxirious living space on a enormous lot. The residence is entered via a vestibule and upon opening the front door the architectural details of early craftsmanship are evident. Designed with a center hall plan featuring a large living room on the right and spacious office on the left. Behind the office is the large dining room that opens onto the main floor family room with its gas "Rumford" style fireplace and expansive kitchen featuring heritage style cabinetry with modern conveniences. The family room and kitchen are contained in an architecturally designed addition effected in 2004. The sizable kitchen is perfect for entertaining and with a helpers kitchen it will be perfect for professional and amateur's cook alike. Soap stone and hemlock countertops, premium appliances and Jenn-air gas stove with double oven to explore your culinary talents. Please provide 24hrs notice to show. (id:41589)
Royal LePage NRC Realty
V/l Regional 27 Road
Wainfleet (879 - Marshville/winger), Ontario
Located in the heart of rural Wainfleet, this 5.49-acre parcel of cleared land offers a rare opportunity to build your dream home in a tranquil, private setting, surrounded by executive homes. Located on a paved road just steps from Victoria Avenue (Hwy #24), this property provides easy access to the Q.E.W., making commuting a breeze while still allowing you to enjoy the serene beauty of rural life. This property is conveniently situated near multiple municipalities in the Niagara Peninsula, offering quick access to shopping, dining, and entertainment options. Just a 15-minute drive from Long Beach, you'll be able to enjoy the stunning shoreline of Lake Erie, while the Peace Bridge is only 50 minutes away, providing access to the US for shopping or flights from Buffalo. Currently leased and farmed, the property benefits from Farm Property Tax Credit status. Hydro is available at the lot line. Buyers are encouraged to perform due diligence regarding zoning, building permits, and other relevant fees. Whether you're looking to continue farming, landbank for future development, or take advantage of this prime property to build your ideal home, this versatile land offers endless possibilities. With its peaceful location, ample space, and convenient access to key amenities, this is the perfect canvas for your future plans. (id:41589)
Royal LePage NRC Realty
4374 Drummond Road
Niagara Falls (211 - Cherrywood), Ontario
Drummond Medical Centre is a newly built facility with top-quality medical-grade finishes, perfectly suited for healthcare professionals. Located in the bustling Stamford Centre area of Central Niagara Falls, this prime medical space offers convenience and visibility in a high-traffic location. The move-in-ready +/- 300 sf layout includes three spacious rooms that can be utilized as a Doctor's Office and two examination rooms, ensuring a functional and efficient workflow. Additionally, this Medical Centre lease includes Utilities and the use of 1,831 sf of common area that features a spacious Reception and Waiting Room, a fully equipped Nursing Station, a Medical Supplies Room, a Staff Room, and ample free on-site parking, making it an ideal setting for a thriving medical practice. (id:41589)
RE/MAX Niagara Realty Ltd
51 Ramey Avenue
Port Colborne (877 - Main Street), Ontario
This incredible 1200 sq. ft multi-purpose building offers exceptional versatility and endless potential. Currently approved for commercial uses such as a school and daycare and was previously used for a locksmith sales and service.The building has been fully renovated in 2020 and includes comprehensive upgrades including foundation work, insulation, windows, upgraded laminate flooring, a fully equipped commercial kitchen, 2-2 piece washrooms, forced air gas furnace, central air conditioning, commercial HEPA air purifier, dedicated electrical panel and wheel chair accessibility! The 2136 sq ft character home is in excellent condition and includes 3 bedrooms, 2 baths, formal living room, huge kitchen with eating area and amazing great room with over-sized glass doors to the rear fenced yard with in-ground pool overlooking the historic Welland canal. Do not miss out on this amazing opportunity! (id:41589)
RE/MAX Niagara Realty Ltd
Unit 22 - 4181 Queen Street
Niagara Falls (210 - Downtown), Ontario
This property offers fully furnished studio apartments designed for a comfortable and convenient lifestyle in the heart of Niagara Falls. Located just steps from the University of Niagara Falls Canada, these apartments are an excellent choice for those who value proximity to campus and easy access to city amenities. Each unit is thoughtfully equipped with essential furniture and appliances, including a kitchenette with a mini fridge, stovetop, kettle, and toaster. Air conditioning, an electric fireplace, and a private ensuite bathroom add to the convenience and comfort. Recent updates to the property include fresh paint and routine maintenance to keep heaters and fire alarms up to date.The property's central location is ideal for those on the go. A 5-minute walk connects you to the university, local playgrounds, and major transit hubs like the GO Bus/Train Station and Niagara Falls Main Bus Station. The WE-GO bus stop directly outside ensures seamless transportation within the city and beyond. Downtown restaurants, entertainment, and convenience stores are just around the corner, making it easy to enjoy everything Niagara Falls has to offer. For nature enthusiasts, the nearby Niagara Gorge provides excellent opportunities for hiking, biking, or scenic walks. Everyday essentials like grocery stores and other services are just minutes away. Residents also have access to optional conveniences such as wash-and-fold laundry services, housekeeping, and private mailboxes, with accommodations for small pets available. This property offers practicality, convenience, and a great location for those seeking a comfortable living space close to everything they need. Whether you're looking to stay connected to the vibrant community or enjoy the natural beauty of Niagara Falls, this property is well-suited for your lifestyle. ***NOTE: A unit can be converted into a two-bedroom space upon request. (id:41589)
Engel & Volkers Niagara
104 Chestnut Street
Port Colborne (875 - Killaly East), Ontario
Start building today on this cost-effective lot! Included are a site servicing and grading plan, along with nearly finalized architectural plans for a back-to-back duplex. Essential services are readily accessible at the street. Enjoy the convenience of being close to Nickel Beach, Sugarloaf Marina, premier golf courses, shopping centers, schools, and all your daily necessities. R2 Zoning allows for generous lot coverage and permits a variety of residential uses, including single-family homes and duplexes. (id:41589)
RE/MAX Niagara Realty Ltd
3,4 & 5 - 242 Mary Street
Niagara-On-The-Lake (101 - Town), Ontario
Anchored by banking and convenience shopping, Garrison Plaza is located at the corner of Niagara-on-the-Lake's busiest commercial intersection. On offer are Units 3,4 & 5 with up-to 3,634 SQ FT of high-visibility, hospitality focused space. Units 3 and 4 (2,341 SQ FT ) with LCBO approved seating for 75, can be demised from Unit 5 (1294 SQ FT) with LCBO approved seating for 62. There is also allowance for limited outdoor seating and if required there is Unit 9 a second-floor (752 SQ FT) office which can be leased "in tandem" at an additional monthly fee. Current lease-holds include wood-fired pizza oven and make-up air (Units 3&4), washrooms commissary kitchen. in-suite storage. Offering high visibility, vehicular and foot traffic, ample visitor parking, over-unit and pylon signage, this may be the ideal space to establish or grow your Niagara culinary adventure. **EXTRAS** Wood Pizza Oven and Make-Up Air Unit (id:41589)
Bosley Real Estate Ltd.
2 - 74 Queens Circle
Fort Erie (337 - Crystal Beach), Ontario
Excellent opportunity awaits. This high-visibility commercial space is located in the epicenter of Crystal Beach. It's a great opportunity for someone starting a business and keeping overhead low. Parking is available. An application and credit check are required. Utilities are included. A Minimum 3-year Lease is required. Book your private showing today. (id:41589)
Royal LePage NRC Realty
Lot 1 Bonnie Street
Niagara Falls (217 - Arad/fallsview), Ontario
Nestled on a quiet street in a well-established, mature community, this vacant lot offers the perfect setting for your dream project. Conveniently located near schools, shopping, restaurants, and easy highway access, it's an ideal spot to build your next home or investment property. With no builder restrictions, you have the freedom to create exactly what you envision in this highly sought-after neighbourhood. Don't miss this chance to invest in a prime location! (id:41589)
Right At Home Realty
Pt Lt 7 Con 5 Pettit Pt1 Road
Fort Erie (331 - Bowen), Ontario
45.7 Acres just off the QEW in the Town of Fort Erie. Industrial & Prestige Industrial Conservation & Wetland. Sewers and water at lot line. Minutes to Peace Bridge, Ideal for many uses! (id:41589)
RE/MAX Garden City Realty Inc
0 Bertie Street
Fort Erie (332 - Central), Ontario
This amazing vacant lot, which borders the Golf Course, presents an excellent opportunity to create your dream home. It is conveniently located near city amenities while still offering a serene country atmosphere. Buyers are encouraged to conduct their own due diligence concerning future uses, building permits, and available services. The property is also just a short distance from The Greater Fort Erie Secondary School, arena, major highways, and the Peace Bridge. (id:41589)
Century 21 Heritage House Ltd
0 \"the Glass Company\"
Fort Erie (331 - Bowen), Ontario
LOOKING FOR A PROFITABLE BUSINESS? Check out this 2 for 1 deal! For sale are the well known "The Glass Company" and "Kiwi Picture Framing" business, which have served Fort Erie and Niagara Region faithfully for many many years. Many materials and chattels included in the purchase of the businesses. Both have a great client base. Businesses currently operate out of 1563 Thompson Rd, Fort Erie, which can be purchased additionally. See MLS # X10428395 For business/property package sale. (id:41589)
Coldwell Banker Advantage Real Estate Inc
V/l Gracefield Avenue
Fort Erie (331 - Bowen), Ontario
Sitting on the outskirts of town, this vacant land measuring approx 117' x 120' could be your perfect escape to build your dream home. Close proximity to the QEW. Severance may also be a possibility. Buyer to do their own due diligence regarding use of this property, including but not limited to building permits, zoning, property taxes, conservation, property uses, services, applicable HST, etc, and all approvals by the Town of Fort Erie, Niagara Region and the Niagara Peninsula Conservation Authority. There is a drilled well on the property. (id:41589)
RE/MAX Niagara Realty Ltd
1563 Thompson Road
Fort Erie (331 - Bowen), Ontario
LOOKING TO WORK FROM HOME? Check out this package deal! For sale is this 3 bed, 1 bath house with 1600 sq ft of living space, an 1800 sq ft shop / office space, along with the well known "The Glass Company" and "Kiwi Picture Framing" businesses, which have served Fort Erie and Niagara Region faithfully for many many years. Many materials and chattels included in the purchase of the businesses. Both have a great client base. This property is well located close to the QEW, minutes from the Border, and a short drive to all of Fort Erie's amenities. Positioned on a beautiful park-like property, there is enough space to live and work comfortably! (id:41589)
Coldwell Banker Advantage Real Estate Inc
341 St. Paul Street
St. Catharines (451 - Downtown), Ontario
Prime Commercial/Retail Space for Lease Downtown St. Catharines Location: Downtown St. Catharines Size: 3,400 sq. ft. (Approx. 315 m) Zoning: M2/C6 Versatile for a variety of commercial uses. Seize this incredible opportunity to establish your business in the heart of downtown St. Catharines! This spacious commercial/retail unit boasts: Large Open Retail Space Ideal for showcasing products, setting up a boutique, or creating an inviting customer experience. Kitchenette & Storage Convenient prep space and additional storage for seamless operations. Partially Finished Basement Ideal for extra inventory storage or workspace. High-Traffic Location with Excellent Visibility Situated in a bustling downtown area, surrounded by shops, restaurants, and foot traffic, making it an ideal location for a retail store, showroom, or creative studio. Don't miss out on this rare downtown opportunity! (id:41589)
RE/MAX Niagara Realty Ltd
488 Grantham Avenue
St. Catharines (441 - Bunting/linwell), Ontario
8,300 + sqft of prime office/retail space in lower unit. It was being operated as a dance studio. Perfect for fitness, dance or martial arts studio. This premier space is perfect for your expansion to Niagara. Location: Situated just off the QEW @ Niagara St. exit, providing easy access to the QEW and major transit routes your employees will be thrilled with their commute!. Amenities: Plenty of on-site parking for staff and visitors. C2 zoning allows for a wide range of industrial and commercial uses. TMI's (Additional Rents are $10.00 psf) (id:41589)
RE/MAX Niagara Realty Ltd
5401 Firelane 24 Lane
Port Colborne (874 - Sherkston), Ontario
This unique, turn-key operation offers everything you need to succeed, from A to Z, and comes with an established reputation, glowing reviews, and strong customer ratings. Just steps away from Pleasant Beach, and recognized by both locals and tourists, this prime property is nestled beside Sherkston Shores Elco Beach, which sees increased foot traffic during the summer months. The property features a fully equipped ice cream parlour, a four-season Italian restaurant with a liquor license, ample seating for 20 guests inside and 40 outdoor patio guests, and a large outdoor patio perfect for al fresco dining. As a bonus, you'll also find a fully winterized 3-bedroom, 1-bath cottage, providing extra accommodation or rental potential. Additional highlights include private beach access. Major updates completed in 2024; new septic tank, windows, siding, roof, furnace, AC, water filtration system, restaurant bathrooms, flooring, and much more. Seller will also give secret recipes that have loyal customers coming back for more. This is a rare opportunity to own a thriving beachside business with limitless potential. Come experience the charm of this coastal property and discover all it has to offer. The possibilities are endless! (id:41589)
RE/MAX Niagara Realty Ltd
350 Rosewood Avenue
Fort Erie (337 - Crystal Beach), Ontario
CLASSIC CRYSTAL BEACH COTTAGE WITH YEAR ROUND LIVING! LOCATED ON A QUIET STREET IN THE BAY BEACH AREA OF CRYSTAL BEACH. WITHIN WALKING DISTANCE TO BEAUTIFUL SAND BEACH. HOME OFFERS 3 BEDROOMS, 1.5 BATHS, FLOOR TO CEILING FIREPLACE AND SUNROOM FOR ADDED LIVING SPACE. REAR DECK/PATIO OFF KITCHEN AREA PROVIDES LOTS OF ROOM FOR ENTERTAINING. (id:41589)
Royal LePage NRC Realty
179 Garrison Road
Fort Erie (333 - Lakeshore), Ontario
Discover an exceptional investment opportunity! This property comes with Site Plan Approval (available upon closing) for the development of 36 residential units, 2 commercial spaces, and covered ground-level parking. Ideally located within walking distance of the lake, the Friendship Trail, and a variety of local amenities including restaurants, shopping centers, banks, and pharmacies. Comprehensive preparation work has already been completed, including ESA Phase 1 and Phase 2, delineation, archaeological and geotechnical assessments, abatement reports, detailed surveys, topographical studies, servicing engineering, landscape architecture, architectural renderings, noise and traffic studies, as well as civil engineering plans. ZONEDCMU1-447 (id:41589)
RE/MAX Niagara Realty Ltd
0-5682 Dominion Road
Fort Erie (335 - Ridgeway), Ontario
Imagine the magic of building your own Custom Home on a stunning 10-acre canvas, where two roads welcome you to your serene retreat. Treed lot with an open space and driveway off of Centrialia Rd. North.. Easy access to Hwy 3, Q.E.W. and the U.S. border. Enjoy all that quaint Ridgeway has to offer including unique eateries, boutique shops, farmer's markets and beautiful beaches! Many local golf courses and tasty wine and craft breweries are only a short drive away. This property is Zoned RU-135 EC, EP. Buyer must satisfy themselves with the Town of Fort Erie and Niagara Conservation Authority. Aerial Boundary views are Estimated (id:41589)
Century 21 Heritage House Ltd
25 Chloe Street
St. Catharines (450 - E. Chester), Ontario
Welcome to family friendly Neighbourhood. This house is in close proximity to parks, schools, shopping and within walking distance to Jeanne Sauve French Immersion School. Meticulously maintained 3 Bedrooms 2 Bathrooms. Tenant pays for ALL phone, cable, and Internet, PLUS utilities. AAA tenants need only apply. Please include credit check, rental app. This is a non-smoking property. References required, letter of employment, first and last months rent. (id:41589)
RE/MAX Garden City Explore Realty
4673-4681 Ontario Avenue
Niagara Falls (210 - Downtown), Ontario
Rare opportunity to hold a key block in the downtown core of Niagara Falls. This landmark building "Elgin Block" is part two story and part three story, with elevator and basement. Gross leasable area of 21,387 sq ft. There are four main floor commercial units including a new restaurant, three second floor commercial units, and two commercial units on third floor. Building is mostly leased. This property is also known as 4673-4681 Ontario Ave. Downtown Niagara Falls is developing rapidly with Go Train announcement and University opening and here is a chance for you to get in on the ground floor. (id:41589)
Sticks & Bricks Realty Ltd.
117 Lakeport Road
St. Catharines (443 - Lakeport), Ontario
Unparalleled corner location in north St. Catharines within walking distance to Port Dalhousie. Building and Land for sale. Benjamin Moore store has now relocated to 28 Nihan. Main floor commercial level approx. 2,005 square feet. Upper level contains two spacious (2 bedroom/1 bath) apartments approx. 1,000 square feet each (high ceilings) completely renovated. 7 owned parking spaces. 17 total spaces (shared side lot with 119 Lakeport duplex). Zoned C2. Display sign by front door is grandfathered in and will remain with the property. Main floor commercial unit also available for lease. (id:41589)
Sotheby's International Realty
V/l Rosehill Road
Fort Erie (334 - Crescent Park), Ontario
This is an incredible spot to build your dream estate, 14.9 acres in the exclusive area known as Rosehill Estates in Fort Erie. Nicely treed entrance from Rosehill to all the privacy that your family desires! Build your estate surrounded by exclusive properties in a great location close to Lake Erie and only 15 minute drive to the Peace Bridge and all that Buffalo has to offer! A pond on the property and some trees have been planted to create a great starting point to build on. Severance may also be a possibility. Buyer to do their own due diligence regarding use of this property, including but not limited to building permits, zoning, property taxes, conservation, property uses, services, applicable HST, etc, and all approvals by the Town of Fort Erie, Niagara Region and the NPCA. Be sure to view the drone video. Outlines in some pics are approximate. PLEASE DO NOT WALK THE PROPERTY UNLESS YOU HAVE AN APPOINTMENT AND ACCOMPANIED WITH A REALTOR, Thank you. (id:41589)
Right At Home Realty
6039 Symmes Street
Niagara Falls (216 - Dorchester), Ontario
So much versatility in this home. Do you work remotely? This home works! Want additional income, this home will work for you. Do you have a large family? This home will do just the job! Love to entertain? This home works! Do you want a spacious back yard? This home works! This home features up to six bedrooms, four and 1/2 bathrooms , a spacious kitchen, a kitchenette a large lot as well as a long driveway. Entertain, create additional income or move the extended family in!! The home is zoned R1E which allows a home occupation, B&B, group home or accessory building. It is truly a property that easily adjusts to your lifestyle. (id:41589)
RE/MAX Garden City Realty Inc
1408 Dominion Road
Fort Erie (334 - Crescent Park), Ontario
Discover the exceptional value of this commercial property strategically located in the Niagara Region. This property has been recently renovated into a turn-key restaurant, offering seating for over 50 patrons in a bar and dining setup, and boasts significant potential in a high-demand area. Positioned on an excellent corner lot, the property features ample on-site parking, accommodating both staff and customer vehicles with ease. The state-of-the-art kitchen is spacious with extensive storage options and is equipped with a professional-grade walk-in cooler, enhancing operational efficiency and food storage capabilities. Contact the listing agent for a detailed list of the high-quality equipment included in the sale. Historically, the rear of the property has been used as residential quarters, and there is potential to develop on-site living quarters, ideal for owner-operators or staff accommodation; note that the residential portion requires finishing. Nestled in a densely populated area, the property’s location is perfectly poised to maximize business visibility and accessibility in a community set for growth. Enjoy proximity to major transportation routes like the QEW and Peace Bridge, as well as local attractions including beaches and trails, adding to the appeal for both employees and customers. For more comprehensive details and to seize this incredible business opportunity, refer to the full MLS listing or contact the listing agent directly. This commercial space is not just a place for business—it's a potential hub for thriving enterprise in the Niagara Region. (id:41589)
Century 21 Heritage House Ltd
510 - 1501 Line 8 Road
Niagara-On-The-Lake (106 - Queenston), Ontario
Located in beautiful Niagara-on-the-Lake, this bright and charming 3 bedroom Park Model is just 2 years old and comes fully furnished including all interior furnishings as well as an outdoor patio set, 4 outdoor lounge chairs, a gas BBQ and a small fire pit. Upgraded finishes and features throughout such as built-in shelving, deck, railings and stairs. Kitchen boasts a full size 30" gas stove, full size fridge and full size over-the-range microwave. Vine Ridge Resort offers so much entertainment and relaxation for the entire family. There's a multi-sports court (pickleball, tennis or basketball), playground, a refreshing splash pad and pool and more! This unit would make a lucrative investment opportunity or a relaxing family vacation home! Vine Ridge Resort is nestled in the heart of wine country and is just a short drive to well-known attractions in Niagara Falls, St. Catharines and Buffalo NY. Park fees cover all grounds keeping, hydro, water, and park amenities. Park closes October 31st and reopens for the season on May 1st. Common Element Fee Includes: 1 Year Landscaping, Water, Hydro, Park Amenities. Common Element/Condo Amenities: BBQs Permitted, Concierge, Playground, Pool, Tennis Court, Visitor Parking. Condo Fees Incl: Common Elements, Ground Maintenance/Landscaping, Hydro, Private Garbage Removal, Property Management Fees, Water **EXTRAS** Lot Fees: $8,000 (id:41589)
RE/MAX Niagara Realty Ltd
101 Masterson Drive
St. Catharines (461 - Glendale/glenridge), Ontario
Hard to find a positive cash flow investment? This property may provide a easy solution to investors or families who need extra rent to cover their high mortgage interest. This property has three existing bedrooms and one potential big room as the fourth bedroom on main floor. Updated windows, hardwood and ceramic floors on main floor, newer kitchen with large pantry cabinets with pullouts and granite countertops. Two more re-modelled bedrooms with 1.5 bathrooms in the basement. Two kitchens and separate entrance to basement. 3mins to bus station for multiple routs between Pen Centre and Brock university. Long double wide driveway can fit six cars. (id:41589)
RE/MAX Garden City Explore Realty
1 - 51 Main Street
St. Catharines (438 - Port Dalhousie), Ontario
Great location for your therapy practice, your office, your aesthetics business, food, or retail shop. Store frontage main road into Port Dalhousie. All traffic going to the highway passes your window. With 3 separate work areas. Kitchen and bathroom in-unit. Tenant pays own utilities available immediately. Total unit size is 650sqft. (id:41589)
Keller Williams Complete Realty
A - 3900 Portage Road
Niagara Falls (205 - Church's Lane), Ontario
Studio unit available for $3795 per month. The finest in gracious retirement living, come and see all we have to offer from full dining room facilities with top class delicious meals, supervised recreational activities, fireplace lounges, full house keeping services, full time staff to attend to personal needs 24 hours a day and so much more. Before you lift another rake, snow shovel or vacuum visit Stamford Estates and discover what independent retirement living is all about. (id:41589)
Royal LePage NRC Realty
1377 Merrittville Highway
Thorold (562 - Hurricane/merrittville), Ontario
This Is The Perfect Starter Home For Your Clients. The Home Itself Is Situated On 1.45 Acres Of Land, Giving You All The Room You Could Need To Make Your Own Personal Oasis. Located Just South Of Port Robinson Road, It Sits Just Minutes Away From Everything You Could Need. Get The Rural Feel Without Missing Out On All The Amenities. Upgrades In Recent Years Include: Basement Windows 2015, Furnace And Ac Unit 2014, , Uv-Light Pre-Filter 2019. (id:41589)
RE/MAX Garden City Explore Realty


