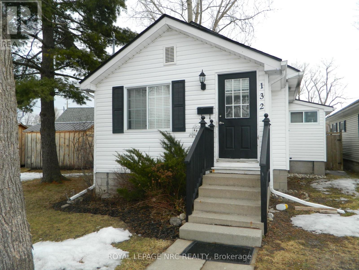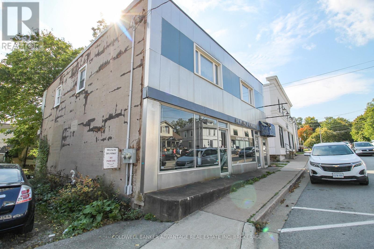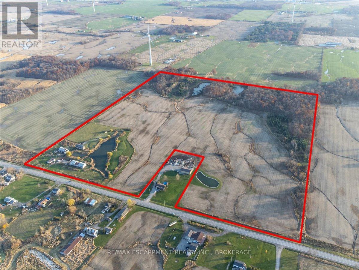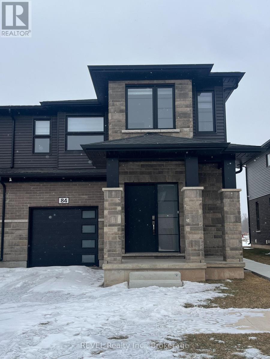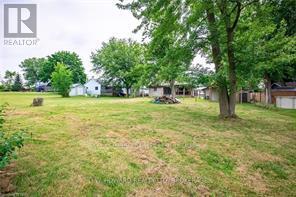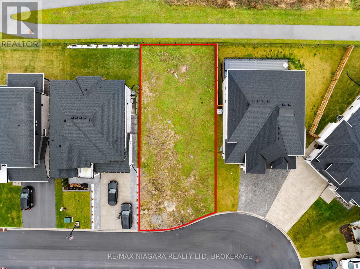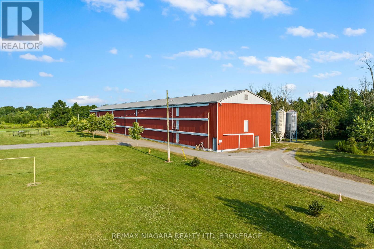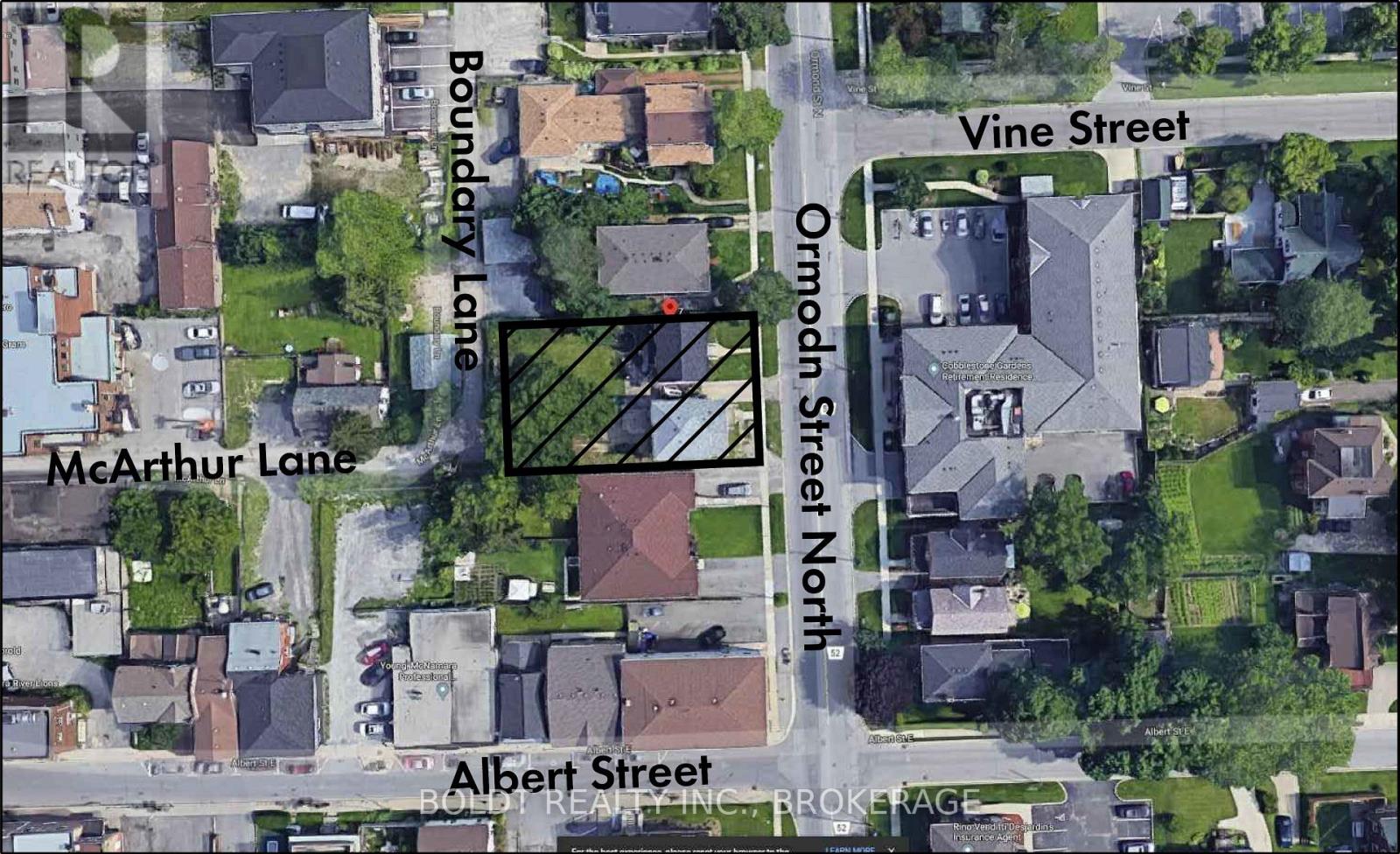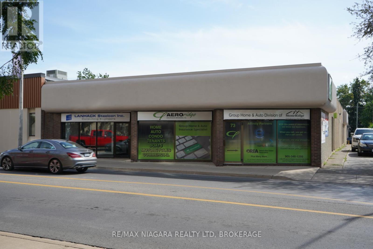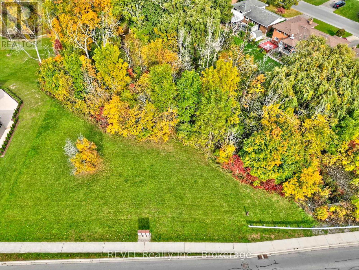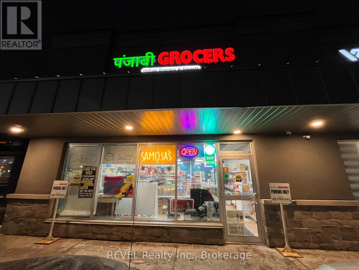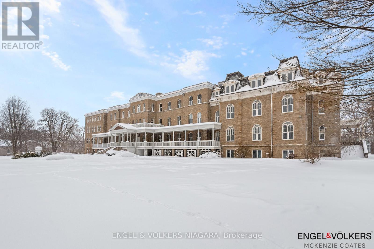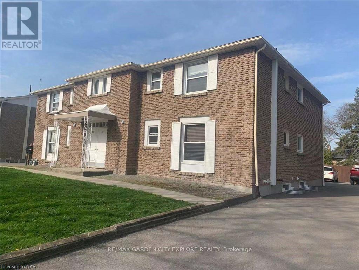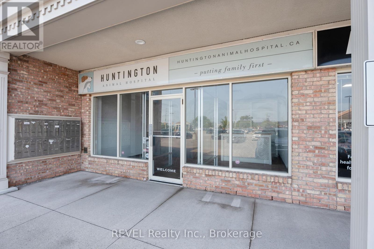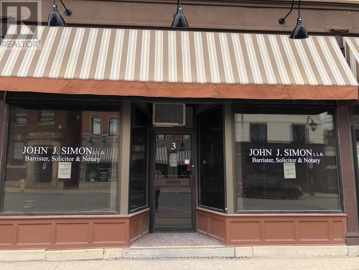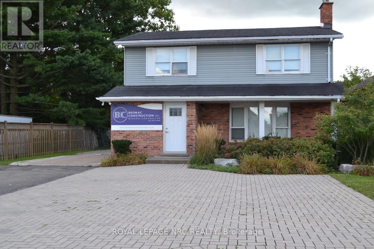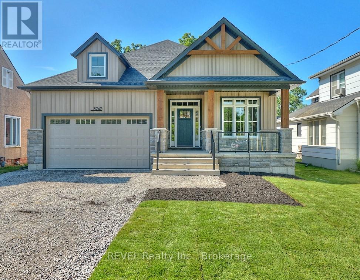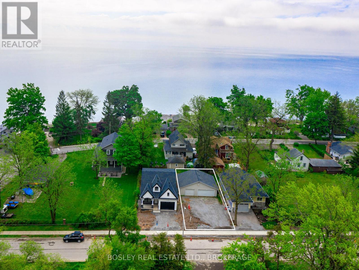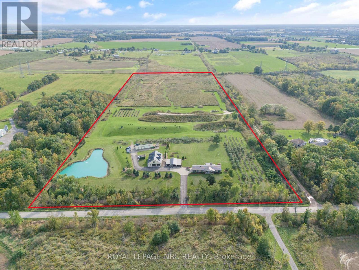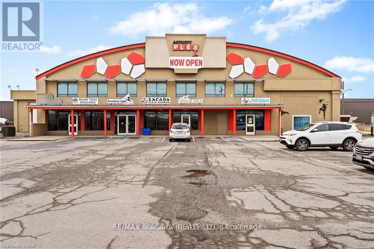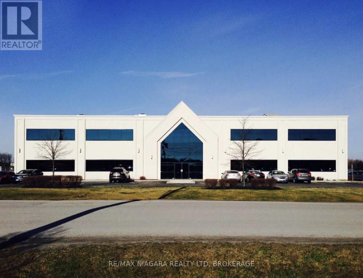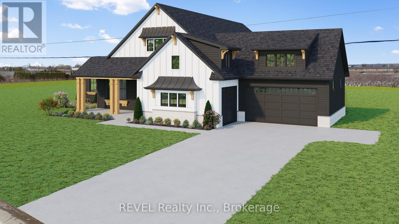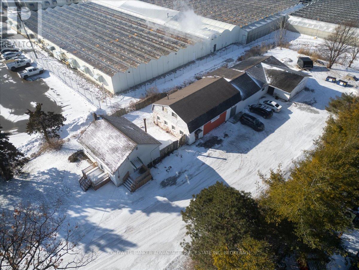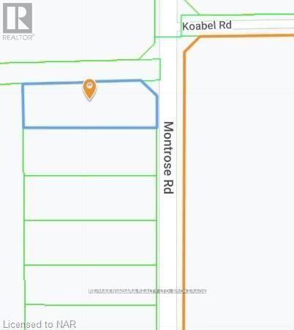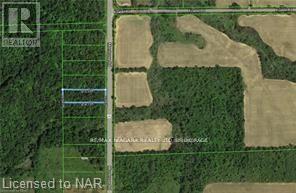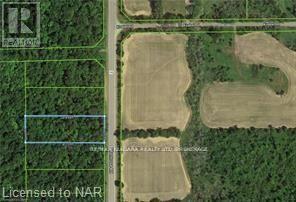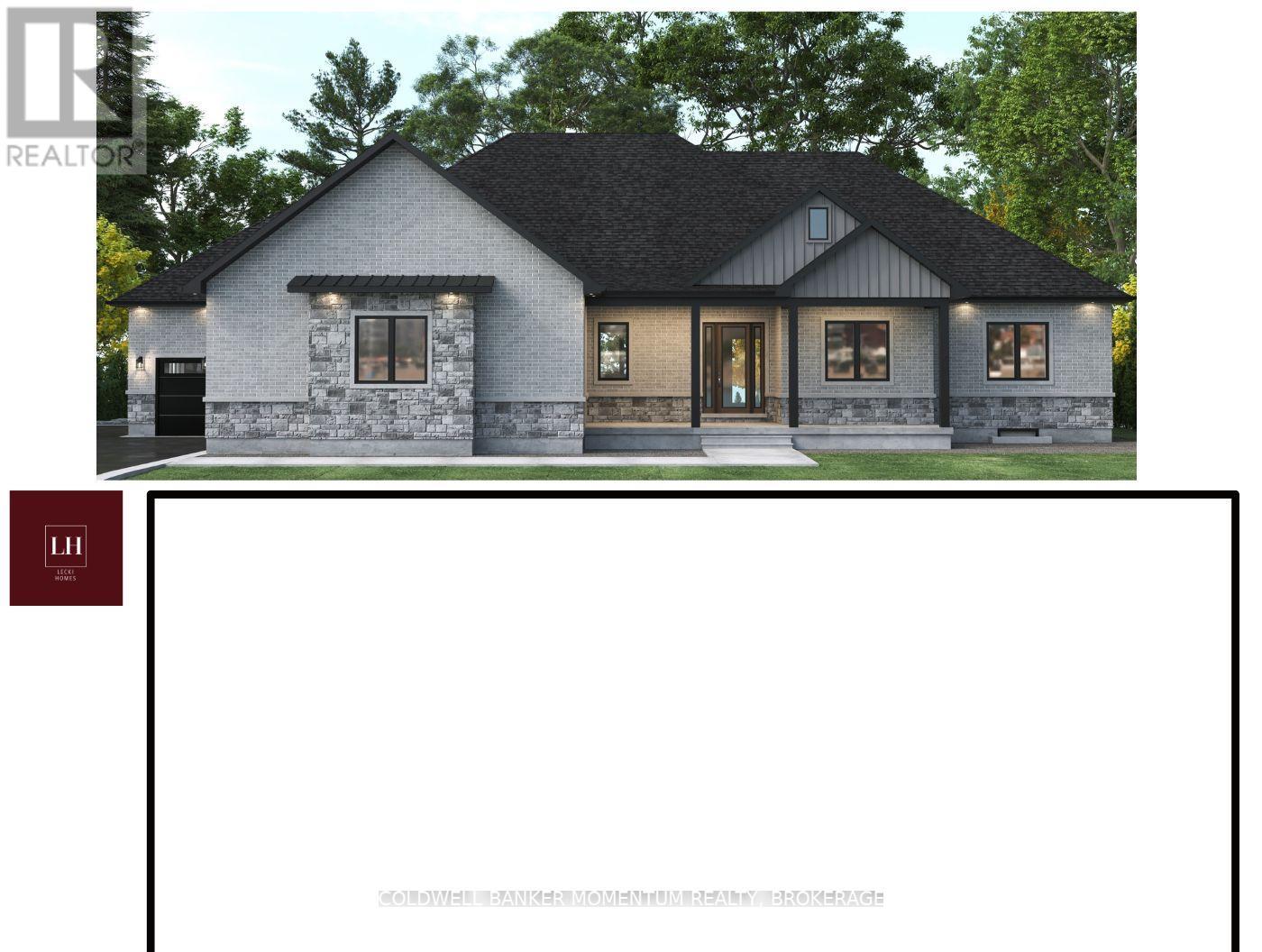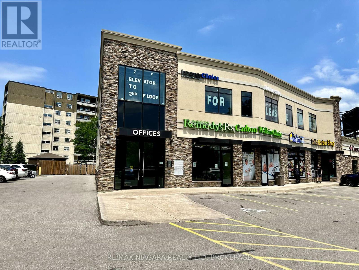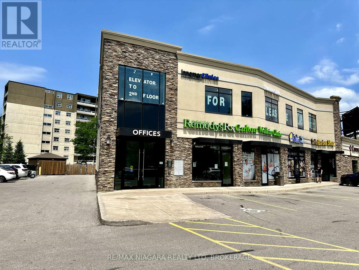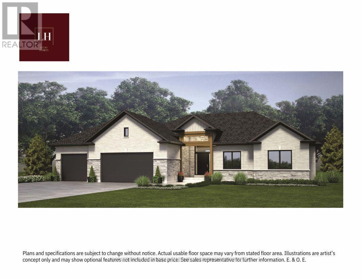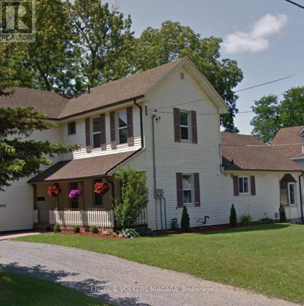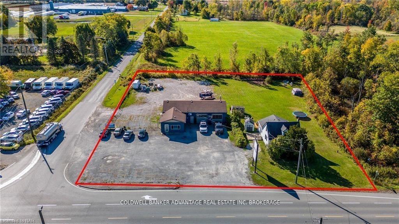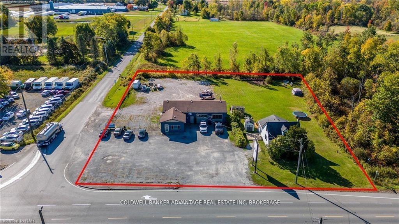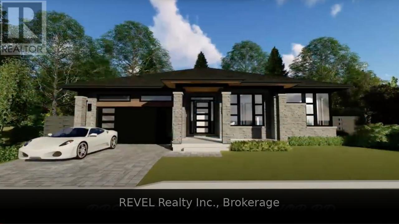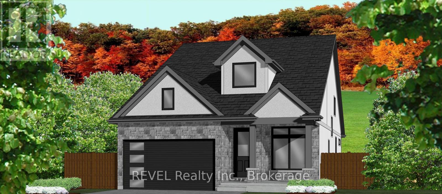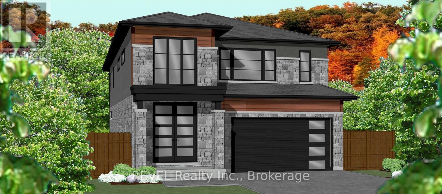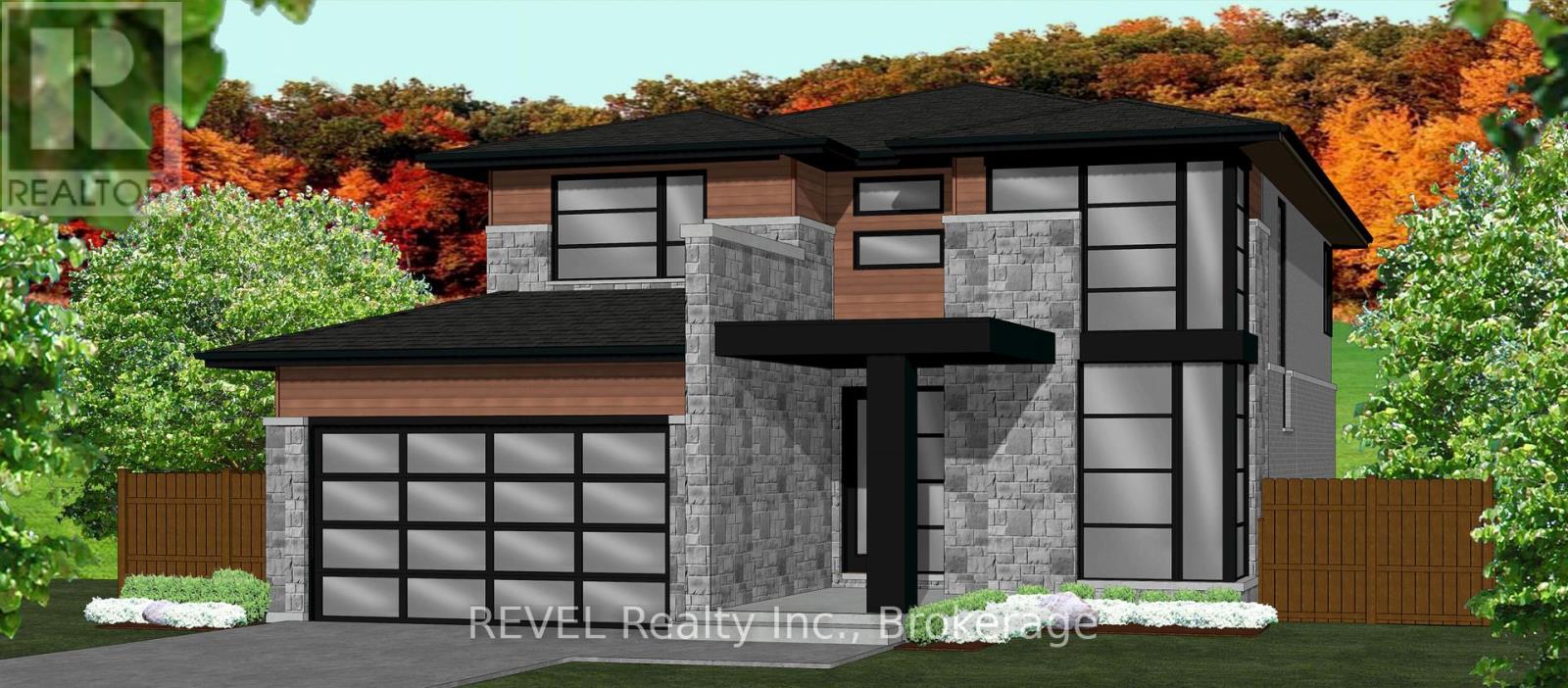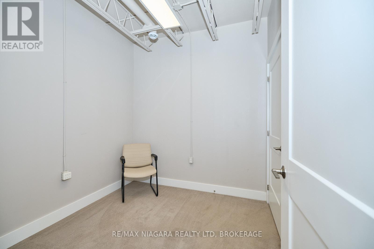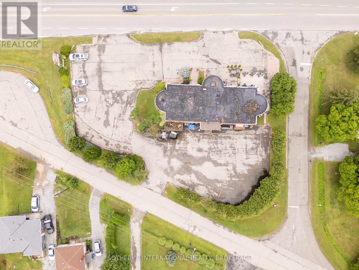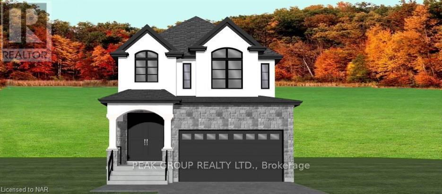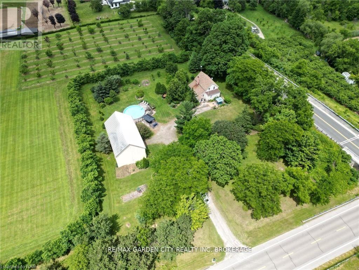Property Listings
132 Albert Street
Fort Erie (333 - Lakeshore), Ontario
LOOKING FOR A CUTE AFFORDABLE 2 BEDROOM HOME? LOCATED IN A NEIGHBOURHOOD CLOSE TO BEAUTIFUL NEW PARK, AS WELL AS THE FRIENDSHIP WALKING TRAIL ALONG LAKE ERIE AND NIAGARA RIVER. THIS HOME HAS OPEN CONCEPT LIVING ROOM & KITCHEN; 2 BEDROOMS AND A 4 PIECE BATHROOM . WALK OUT THE BACK DOOR ONTO A LARGE DECK INTO A FULLY FENCED YARD WITH GARDEN SHED. GREAT FOR SAFETY OF YOUR CHILD OR PETS. ALSO HAS A CONVENIENT STORE LESS THAN A BLOCK AWAY. SELLER HAS HAD AN UPDATED GAS WALL HEATER UNIT INSTALLED 2023. VAULTED CEILING GIVES THAT ADDED ATTIC SPACE FOR STORAGE AS WELL. (id:41589)
Royal LePage NRC Realty
4 Hwy 20 W
Pelham (662 - Fonthill), Ontario
Unique property for lease in a great high traffic area in Fonthill. *** NEEDS EXTENSIVE RENOVATION *** Main floor is ready for a commercial tenant to renovate to their own desire. Currently down to the studs, this is a blank canvas to start from scratch with your own custom finsihings. 1,300sqft, could be divisable into two 700sqft units, each with its own entrance. Theres a 2pc bathroom on the main floor as well. Second floor is set-up for a completely separate residential unit. This unit also requires renovation. 3 bedrooms, kitchen, living room, and a 3pc bathroom. Separate entrance, separate hydro. This property has great potential, but needs a lot of work. Perfect opportunity for a renovator or handyman. Open to a vairety of options and willing to work with the tenant for renovations. Price, term, and conditions are all negotiable. (id:41589)
Coldwell Banker Advantage Real Estate Inc
4872 Regional Road 20 Road
West Lincoln (058 - Bismark/wellandport), Ontario
Welcome to a rare offering - 98 acres of blissful countryside, just a short drive away from city conveniences. This remarkable property offers a perfect blend of tranquility and convenience. Boasting 55 acres of productive farmland, two barns, a workshop, numerous ponds, and trails, this is an opportunity to own a truly unique piece of land. Here's what makes this property stand out: Expansive Acreage - Sprawling across 98 acres, this property provides a rare opportunity for both privacy and endless possibilities. Farmland - Approximately 55 acres are dedicated to productive farmland which is currently leased out to a local farmer. Choose to continue this agreement or use the land for personal use. Barns and Workshop - Two barns and a workshop provide ample space for storage, projects, or potential conversion to suit your needs. Natural Ponds - Discover the beauty of multiple fishable ponds scattered throughout the property, creating a serene and picturesque landscape. Trails - Explore the diverse terrain and scenic beauty of the land through established trails, perfect for hiking, horseback riding, or ATV adventures. (id:41589)
RE/MAX Escarpment Realty Inc.
Lower - 84 Acacia Road
Pelham (662 - Fonthill), Ontario
Welcome to your brand new Lower Level unit in the desirable Town of Pelham.This 2 bedroom, 4 piece bathroom is perfect for a single person or a couple. This unit has never been lived in and comes equipped with custom window coverings and in-suite laundry. This home is walking distance to Meridian Centre, Downtown Fonthill, Steve Bauer Trail and several amenities. Street parking is available. 30% of utilities will be the Tenant's responsibility, as well as internet/cable if desired. Required: Rental Application, EQUIFAX FULL Credit Report, Reference Check, Employment Letter and Recent Pay Stubs. Available Immediately. (id:41589)
Revel Realty Inc.
V/l Westwood Avenue
Fort Erie (337 - Crystal Beach), Ontario
Building lot in seldom available Bay Beach location, within a short walk to famous Crystal Beach and its newly designed public entrance. A short drive to quaint downtown Ridgeway with its shops, restaurants, market and year round walking trail. Build your dream home or keep for a future investment. An continuously growing area that will never disappoint. (id:41589)
D.w. Howard Realty Ltd. Brokerage
7521 Sherrilee Crescent
Niagara Falls (222 - Brown), Ontario
Build your dream home in this established subdivision in Niagara Falls! This vacant building lot offers a prime location, just minutes from Costco, the new Niagara South Hospital, and major amenities. Enjoy privacy and nature with no rear neighbors, as the lot backs onto a serene forest.Plans are available for a multi-generational home designed for three separate living spaces, each with its own kitchen and laundryperfect for extended families, rental income, or flexible living arrangements. The main floor also includes a dedicated workspace with a separate entrance, ideal for professionals working from home.A rare opportunity in a growing and convenient community! Dont miss outcall today for more details! (id:41589)
RE/MAX Niagara Realty Ltd
N/a Winger Road
Fort Erie (328 - Stevensville), Ontario
Welcome to your dream hobby farm, a picturesque retreat offering 40.607 acres of countryside and boundless potential. Whether you envision a serene escape, a flourishing farm, or a family estate with room to grow, this property is a blank canvas ready for your personal touch. ACREAGE: 40.607 acres of versatile land, perfect for a variety of agricultural activities or recreational uses. The expansive space provides ample opportunity for gardening, livestock, or outdoor hobbies. BUILDING: The property includes a +/-39,592 sqft three story barn that offers functional space for a new poultry operation, storage, workshops, or hobby projects. UTILITIES: Equipped with a reliable municipal water, ensuring convenience for any farming or gardening endeavors you pursue. ACCESS AND LOCATION: Conveniently located with easy access to major roads and highway offering the perfect balance of seclusion and connectivity. Embrace the freedom to create your ideal rural lifestyle. (id:41589)
RE/MAX Niagara Realty Ltd
7-9 Ormond Street N
Thorold (557 - Thorold Downtown), Ontario
Attention Investors, Developers & Builder's! A fantastic opportunity awaits with this prime vacant land located at 7 & 9 Ormond St North, right in the heart of Thorold's downtown core. This site is poised for a proposed 12-unit multi-residential building, offering significant potential for residential development. The property's desirable location provides convenient access to all essential amenities, public transit, Brock University, and major highways including 58, 406, and QEW. Architectural drawings, feasibility study, environmental, geotechnical reports have all been conducted, providing peace of mind for development planning. Drawings for assisted living concept available as well. This is an excellent investment for those looking to capitalize on a growing community and a high-demand area for housing. Don't miss out on this incredible opportunity to shape the future of Thorold's downtown! (id:41589)
Boldt Realty Inc.
102d - 73 Ontario Street
St. Catharines (451 - Downtown), Ontario
Make this office space your own to upscale your business to the next level! Fabulous Downtown office, over 125 sq.ft. private office with common area kitchen, board room and bathrooms. Large windows offering plenty of natural light. Safe and secure location with plenty of lighting and on-site parking. Easy access located in the heart of the City at 73 Ontario St. near King St., in the downtown commercial district. Many possibilities: medical office, financial services, multimedia, engineering, insurance, real estate, social work, advertising, marketing, legal. This is a great way to enhance your business plenty of in-house referrals coming your way! This is a Gross Lease, utilities, TMI and internet are included. Parking is available at $50/month. (id:41589)
RE/MAX Niagara Realty Ltd
55 - 63 Colbeck Drive
Welland (771 - Coyle Creek), Ontario
Rare opportunity to buy THREE adjacent lots in an established subdivision! These lovely lots are located in a highly sought-after residential area in the heart of Welland. This family-friendly neighbourhood features easy access to countless amenities and is close to fabulous schools, shopping, parks, playgrounds, trails and is only moments from the scenic Welland River. With no rear neighbours, availability to services and a mature tree line spanning the rear of the property - this is your chance to make your dreams a reality. Being only a short stroll to the Welland Recreational Canal, which is home to several community events - this location is truly ideal. Enjoy the beautiful scenery while on a walk to Chippawa Park (which is only a short 16 minutes from the property), or drop by the Welland Farmer's Market on Saturday mornings to pick up delicious, locally grown produce. If you're a golfer, this location is also sure to check some boxes, close by is not one - but two golf courses! Picking up an extra round will never be easier. With opportunity written all over it, these lots are sure to catch some eyes - come see all they have to offer. Buyer to do their own due diligence in regards to their future intended use of this property. (id:41589)
Revel Realty Inc.
1 - 8189 Lundy's Lane
Niagara Falls (213 - Ascot), Ontario
Turn Key operation, well established grocery store, eatery and sweet shop in Niagara fall located on Lundy's lane, This location is at a very busy location with tons or daily traffic, great exposure, very low rent of $3640 per month, open seven days a week, long term lease available, mins walk to all attractions, falls, tourist areas, places of worship, surrounded by thousands of homes, many hotels & motels, this grocery store is providing all sorts of groceries, sweets, and tons of Indian dishes such as samosa, gol gappe and tons more, tons of parking, excellent location, many other possibilities like a meat shop or even a bakery at this location. Extras:List Of Chattels Available, Do Not Go Direct Without An Appointment, Do Not Talk To Employees (id:41589)
Revel Realty Inc.
6880 Stanley Avenue
Niagara Falls (214 - Clifton Hill), Ontario
Historic Loretto Academy - A Landmark with Unparalleled Views of Niagara Falls! An extraordinary opportunity awaits in a prestigious location, offering unmatched and iconic views of Niagara Falls. The Loretto Academy, a historic building once home to an all-girls school, is now available for lease. With its commanding views of Niagara Falls and rich architectural detail, this property offers a stunning blend of historic charm and modern potential. The grand marble foyer welcomes you into a space brimming with character, featuring many original rooms that once served as classrooms and bedrooms. A library, gymnasium, pool, kitchen, chapel, study hall, and a large dining room are among the many distinctive spaces that line the halls, each filled with the potential to be transformed into a unique commercial venture. This is a rare opportunity to take a piece of history and breathe new life into it. The building offers flexible floor plans to suit a variety of uses. The Loretto Academy provides a blank canvas to develop your dream space, all while preserving its historic significance. With the majestic Falls as your backdrop, your business will not only benefit from a prime location but also offer your guests, clients, or employees a once-in-a-lifetime experience. Listing price allows tenants to submit proposals based on their specific use of the property, creating a flexible arrangement that aligns with their vision and needs. We invite you to bring your vision to life and take advantage of this unparalleled opportunity to make history and create something truly special at the Loretto Academy. TMI starting at $8.00/sq.ft. - subject to change. (id:41589)
Engel & Volkers Niagara
3 - 358-360 Glenridge Avenue
St. Catharines (461 - Glendale/glenridge), Ontario
Welcome To 358-360 Glenridge Ave. The Unit Is On The Main Floor. There Are Three Bedrooms And One Bathroom. The Tenant Pay The Rent Plus Hydro. Close To Brock University, Bus Stop, Grocery Stores, Public Schools, And Parks. (id:41589)
RE/MAX Garden City Explore Realty
1/2b - 211 Martindale Road
St. Catharines (453 - Grapeview), Ontario
This 1,950 sq. ft. unit offers a functional layout with multiple private offices, creating a well-structured workspace that can be tailored to fit your needs. Whether youre looking to maintain the existing setup or completely reimagine the space, the flexibility of this unit allows you to bring your vision to life. With excellent visibility, easy accessibility, and ample on-site parking, this is an ideal opportunity for businesses looking to establish themselves in a prime location. (id:41589)
Revel Realty Inc.
1b - 211 Martindale Road
St. Catharines (453 - Grapeview), Ontario
Discover the perfect space for your business in this 2,628 sq. ft. open-concept commercial unit. With a flexible layout, this space offers endless possibilities to customize it to suit your vision. Ideal for retail, office, or service-based businesses, this unit is located in a high-traffic area with excellent visibility and ample on-site parking. (id:41589)
Revel Realty Inc.
1241 Garrison Road
Fort Erie (334 - Crescent Park), Ontario
Prime Commercial Space in a High-Traffic Location 1241 Garrison Road, Fort Erie! Seize this exceptional opportunity to establish your business in the heart of Fort Erie's thriving commercial district. Located in a high-traffic corridor just minutes from the QEW and Peace Bridge, offers unparalleled visibility, accessibility, and exposure. This freestanding 600 sq. ft. building with a front room, three offices, and a washroom is designed for versatility. This space is perfectly suited for retail, office, medical, or service-based businesses looking to grow in a rapidly expanding marketplace. With high foot traffic, prominent signage availability, and municipal utilities, this property is perfect for your business needs. The flexible lease terms of $1,200/month (including TMI) make it an attractive and cost-effective option for businesses seeking a prime location with high exposure. Immediate possession allows you to move in and begin operations without delay, positioning your business for long-term success. Strategically located at the prominent intersection of Garrison Road and Crescent Road, this property offers easy access, and prime visibility, and is close to major amenities. Whether you're launching a new venture or expanding your current operation, this highly sought-after commercial space is an opportunity you won't want to miss. (id:41589)
Century 21 Heritage House Ltd
Unit 2 & 3 - 2895 St Paul Avenue
Niagara Falls (206 - Stamford), Ontario
Nestled in the bustling North End of Niagara Falls, 2 & 3/2895 St. Paul emerges as a premier commercial leasing opportunity, offering unparalleled road exposure to bolster your business presence. This versatile property affords potential tenants the flexibility for an array of uses, ensuring that your venture, be it retail, office, or service-oriented, finds a fitting home. Prospective lessees will revel in the ample parking available, ensuring convenience for both staff and clientele. The allowance for signage enhances your brand's visibility, capitalising on the steady stream of passers-by. (id:41589)
Engel & Volkers Niagara
9 Front Street N
Thorold (557 - Thorold Downtown), Ontario
Prime commercial space for lease in the heart of Downtown Thorold at 3 Front St N! This 800 sqft unit is perfect for a beauty or wellness business, with a thriving hair salon next door and plenty of foot traffic along Thorolds vibrant main street. Currently an art studio, this flexible space is also ideal for a boutique, specialty retail shop, creative workspace, or small caf. A tenant-friendly fixturing period allows you to customize the space to suit your vision. Lease terms include a five-year agreement at $2,000/month (inclusive of TMI), with hydro and HST extra. Tenants are responsible for improvements, renovations, and ongoing maintenance within the unit. Dont miss this opportunity to establish your business in a growing, dynamic community. (id:41589)
Coldwell Banker Advantage Real Estate Inc
156 Hwy 20 W Highway
Pelham (662 - Fonthill), Ontario
Rare opportunity to invest in one of the fastest growing areas of Niagara Region. This versatile Downtown Commercial property with just over almost 2000sqft and ample parking, currently operating as a professional office, offers a unique development opportunity. Located in a bustling area with high visibility and easy access, this property is perfect for attracting a steady stream of clients. Whether you want to continue the existing configuration , expand or bring your own professional vision to life, this property offers endless possibilities in a prime location..Environmental, Archaeological , Traffic Triangle and Noise, and preconstruction meeting completed .Virtual rendering have been included for illustration purpose only.Call today to book your personal viewing. (id:41589)
Royal LePage NRC Realty
752 Gorham Road
Fort Erie (336 - Point Abino), Ontario
Nestled on an exceptional private lot, this stunning Oak Homes custom-designed bungalow combines the best of municipal conveniences with a serene country feel, backing onto peaceful green space. Spanning 1,500 sq. ft., this thoughtfully crafted home features a host of luxurious upgrades. The spacious primary bedroom boasts a walk-in closet, a spa-like 5-piece ensuite, and patio doors leading directly to a large back deck, perfect for relaxing or entertaining. No detail has been overlooked, with high-end finishes throughout. The home features 9-foot ceilings, upgraded large trim, engineered hardwood flooring, sleek quartz countertops, and a contemporary linear fireplace. The open-concept layout offers a gourmet kitchen with abundant cabinetry, a central island with breakfast bar, and convenient pantry storage. Enjoy the ease of main floor laundry and a mudroom located off the attached two-car garage. The bright dining room is highlighted by an 8-foot patio door that opens onto a spacious covered elevated deck, complete with pot lighting and a ceiling fan ideal for outdoor dining and relaxation. Imagine transforming the large backyard into your own private oasis. The unfinished basement is roughed-in for a potential in-law suite, offering the flexibility for multigenerational living or additional rental income, and includes a direct walk-out to a lower level deck. This home offers the perfect balance of modern living and tranquil surroundings. Welcome to your lifestyle living experience. FULL TARION WARRANTY. Taxes to be assessed. ***NOTE: This home is yet to be built. Completion Fall 2025. ALL PHOTOS ON THIS LISTING ARE FOR ILLUSTRATION PURPOSES ONLY. PHOTOS USED ARE FROM SIMILAR BUILDS BY THE SAME BUILDER. (id:41589)
Revel Realty Inc.
3713 Ryan Avenue
Fort Erie (337 - Crystal Beach), Ontario
Prime lot less than 250 ft. from the Lake Erie shoreline. Excellent opportunity to build your own custom home with peeks of the water. This site is fully serviced and ready for permits. 10 minute walk to Crystal Beach Waterfront Park and less than 5 minute drive to many shopping amenities. This is a great lot and location to build your ideal home. (id:41589)
Bosley Real Estate Ltd.
8350 Young Street
Grimsby (055 - Grimsby Escarpment), Ontario
Pride of ownership in a sought after area! Let's be clear, this is a show stopper, it needs to be seen, and more so experienced to be fully appreciated!! Are you looking for a rural property that does more then just check all the boxes? If you are, look no further! From the peaceful evening tranquility, sitting by the pond or in the hot tub, planning a camp out in your own yard, having a campfire, or hosting any family event. Or, if you are looking for a place to run your business, have additional revenue streams, and more then 20+ acres to work with? This place has it all! The hustle and bustle is gone..yet... it is only 10-15 minutes to Grimsby, Smithville, and Hamilton - it is close enough to get to wherever you need to go, keeping in mind the future Go in Grimsby is coming also! With over 3400 square feet of finished living space in the main house, in law capability in the expansive shop, it meets the needs of a multigenerational or larger family, or the potential of added rental income. Looking to work from home? The shop with hoist and a clear height of 12'6" it is ready to meet your automotive dreams! With your "solar building" bringing in 1000-1100 a month on contract until 2031, and your tree farm, the income generating options are there as well!! With over 22 acres, a pond, shop, in law suite capability, small orchard (2.5 acres), and the privacy you have longed for. Property has an alternate entrance off the road allowance on the west side that provides access to the rear acreage. (id:41589)
Royal LePage NRC Realty
7 - 150 Dunkirk Road
St. Catharines (450 - E. Chester), Ontario
Prime 1,909 Sq. Ft. Commercial Space at ActivityPlex St. Catharines High-Visibility Location with Endless Potential Situated along Dunkirk Road with prime exposure to the QEW, this high-traffic commercial space offers a fantastic leasing opportunity for businesses focused on youth activities, fitness, education, training, or recreation. With easy access from both Niagara and Toronto-bound traffic, this location ensures maximum visibility and convenience for clients and staff alike. 1,909 Sq. Ft. of Versatile Space Ideal for a range of uses, from youth programs to fitness and training facilities. High-Exposure Location Directly visible from the QEW, offering prime signage opportunities. Ample On-Site Parking Convenient access for visitors, staff, and clients. Private Entrance Dedicated access for exclusive use. Shared Common Area Access Including a lounge and cafe, creating a welcoming and engaging environment. Perfect for: Youth Sports Training & Coaching, Performing Arts Studios Education & Tutoring Centers Fitness & Wellness Programs Creative & Community Workshops. This premium space is designed to support growth, engagement, and community-focused businesses. Whether you're expanding an existing program or launching a new concept, ActivityPlex provides the visibility, accessibility, and amenities to help your business thrive. Book a Tour Today! (id:41589)
RE/MAX Niagara Realty Ltd
104 - 342 Townline Road
Niagara-On-The-Lake (104 - Rural), Ontario
FOR LEASE: Premium Office & Fitness Space with Private Gym Access. Modern Two-Story Commercial Building Private Office Spaces Available Locker Room with Shower Facilities Large Multi-Purpose Room Full-Size Indoor Basketball Court. This well-maintained commercial property offers a unique blend of office and fitness space, ideal for businesses looking to provide wellness amenities to employees or members. The available lease space includes private offices, a fitness/rehab room, a locker room with shower facilities, and direct access to an indoor basketball court. The property features large windows for natural light, a professional exterior, and ample on-site parking. Ideal For Corporate Offices with Wellness Programs Sports & Fitness Professionals Physical Therapy & Rehabilitation Centers Training & Coaching. Secure entry with keycard access Convenient highway access Professional and well-lit interior spaces Ample on-site parking. (id:41589)
RE/MAX Niagara Realty Ltd
Lot 34 Concession 2 Road
Niagara-On-The-Lake (108 - Virgil), Ontario
Bring your vision to life in Canadas most beautiful town: Niagara-on-the-Lake! Discover the endless potential of this .91-acre piece of heaven, where you can build the custom home of your dreams and revel in the perfect balance of country living with urban conveniences all around you. Enjoy being just minutes from world-renowned wineries, fine dining, and boutique shopping, while also being close enough to local farms to source fresh, farm-to-table ingredients for your meals. Whether you envision a sprawling estate or a cozy retreat, this property offers the space and flexibility to create something truly special. The official address will be assigned by the city upon application for a building permit. Don't miss out on this exceptional opportunity: secure your slice of Niagara-on-the-Lake today! (id:41589)
Revel Realty Inc.
1410 Balfour Street
Pelham (664 - Fenwick), Ontario
Discover the potential of 1410 Balfour Street in charming Fenwick, listed at an attractive $699,900. This recently renovated home features two cozy bedrooms and a modern bathroom, making it perfect for comfortable living. The large, unfinished basement with a convenient walkout offers ample storage and the opportunity for additional living space. With two separate entrances to the main floor, this property boasts versatility tailored for your needs. Zoned for commercial rural use, the 118 x 280 square foot lot includes two commercial units; one currently housing a well-loved local bakery, and the other, a vacant space ready for transformation into a workshop, garage, or storage area. This property presents an excellent investment opportunity with limitless possibilities! (id:41589)
Coldwell Banker Advantage Real Estate Inc
L1&l2 Montrose Road
Niagara Falls (224 - Lyons Creek), Ontario
2 lots combined to make just under 3 acres to enable to build a single family home with a set of plans. This property is conveniently situated minutes away from the newly built hospital and offers easy access to the highway. Prospective buyers are advised to perform their own due diligence. The designated zoning for this area is O2 which would need an application to rezone (id:41589)
RE/MAX Niagara Realty Ltd
L5&l6 Montrose Road E
Niagara Falls (225 - Schisler), Ontario
2 lots combined to make just under 3 acres to enable to build a single family home with a set of plans. This property is conveniently situated minutes away from the newly built hospital and offers easy access to the highway. Prospective buyers are advised to perform their own due diligence. The designated zoning for this area is O2 which would need an application to rezone (id:41589)
RE/MAX Niagara Realty Ltd
L3&l4 Montrose Road E
Niagara Falls (225 - Schisler), Ontario
2 lots combined to make just under 3 acres to enable to build a single family home with a set of plans. This property is conveniently situated minutes away from the newly built hospital and offers easy access to the highway. Prospective buyers are advised to perform their own due diligence. The designated zoning for this area is O2 which would need an application to rezone (id:41589)
RE/MAX Niagara Realty Ltd
16 Olde School Court
St. Catharines (443 - Lakeport), Ontario
Step into the ultimate home for hosting and entertainment! This stunning, 3-bedroom, 3-bath fully upgraded executive home, built in 2018 and nestled in a private cul-de-sac. Designed for luxurious living and effortless entertaining, this bright and spacious open-concept home showcases high-end finishes throughout. Enjoy engineered hardwood flooring, a gourmet kitchen with a massive center island, quartz countertops, and an oversized patio door. The soaring 18-ft ceiling, modern light fixtures, California shutters, and elegant oak staircase add to the sophisticated ambiance. The living space is anchored by a breathtaking floor-to-ceiling shiplap electric fireplace. Featuring a main floor bedroom or convert to a beautiful office space and a 2-piece powder room. Upstairs you will find 2 more large bedrooms with the primary bedroom showcasing a lavish 5-piece custom ensuite features a glass shower for a spa-like retreat. Basement has high ceilings and is a perfect space for converting into a home gym or family room. Step outside to your fully landscaped lot with 12' x 28' composite deck, complete with a 12' x 16' gazebo and new artificial turf lawn -- perfect for outdoor gatherings. This home is ideally situated near all amenities, with easy access to the QEW, NOTL and Port Dalhousie. Dont miss this rare opportunity to own a truly exceptional home! (id:41589)
RE/MAX Niagara Realty Ltd
73974 River Road
West Lincoln (058 - Bismark/wellandport), Ontario
Welcome to 73974 River Road in Wainfleet and this stunning Bungalow to be build by a qualified and reputable builder. This gorgeous 2,444 square foot home features 3 bedrooms, including an expansive master suite and open concept living space. This beautiful home will be built on the border of Wainfleet and Wellandport, only 15 minutes from the QEW and close to all amenities you could dream of. The home allows customizable features, allowing homeowners to build their dream homes. If you so choose, the finished basement would offer a 4th bedroom and another 2,307 square feet of living space. There is a 2 bay garage, which the option of a third bay should the owner so desire. Full Tarion warranty as well. Don't miss your opportunity to customize and build your country oasis! (id:41589)
Coldwell Banker Momentum Realty
205 - 359 Carlton Street
St. Catharines (446 - Fairview), Ontario
Office Space for Lease - 1,060 sq. ft.!!! Discover an exceptional office space available for lease in a newly built commercial plaza at the corner of Vine and Carlton St., St. Catharines. This 1,060 sq. ft. unit is completely renovated with modern finishes and includes a handicap bathroom, 2+ offices, reception area, kitchen and a storage room. The unit shares common area, public elevator, security system and is situated in a small, professional building with high traffic and visibility. This prime location is in a very busy plaza with tremendous traffic flow, just three blocks from QEW access. The plaza boasts mostly long-term established businesses with very little turnover, creating a stable and thriving business environment. The location offers ample on-site parking and is well-appointed with an elevator and security features, ensuring convenience and safety for both staff and clients. Join our established medical clinic, pharmacy and other medical related offices, and benefit from the synergy of related services. This office space is ideal for a variety of uses, including office operations, dental practices, and other medical-related services. Escalation year 3 & 5 to be negotiated. Don't miss out on this prime opportunity to establish your business in a thriving community. For more information or to schedule a viewing, please contact us today! TMI approx $12.00/sq ft plus hst. (id:41589)
RE/MAX Niagara Realty Ltd
204 - 359 Carlton Street
St. Catharines (446 - Fairview), Ontario
Office Space for Lease - 1,440 sq. ft.!!! Discover an exceptional office space available for lease in a newly built commercial plaza at the corner of Vine and Carlton St., St. Catharines. This 1,440 sq. ft. unit is completely renovated with modern finishes and includes a handicap bathroom, 3+ offices, boardroom, kitchen and a storage room. The unit shares common area, public elevator, security system and is situated in a small, professional building with high traffic and visibility. This prime location is in a very busy plaza with tremendous traffic flow, just three blocks from QEW access. The plaza boasts mostly long-term established businesses with very little turnover, creating a stable and thriving business environment. The location offers ample on-site parking and is well-appointed with an elevator and security features, ensuring convenience and safety for both staff and clients. Join our established medical clinic, pharmacy and other medical related offices, and benefit from the synergy of related services. This office space is ideal for a variety of uses, including office operations, dental practices, and other medical-related services. Escalation year 3 & 5 to be negotiated. Don't miss out on this prime opportunity to establish your business in a thriving community. For more information or to schedule a viewing, please contact us today! TMI approx $12.00/sq ft plus hst. (id:41589)
RE/MAX Niagara Realty Ltd
73978 River Road
West Lincoln (058 - Bismark/wellandport), Ontario
Welcome to 73978 River Road also known as Regional Road 45. Move to the Rural Township of Wainfleet and customize this already stunning to be built Bungalow sitting on over an acre of land and which is to be built by a local qualified and reputable builder. This gorgeous 1,660 square foot home features 3 bedrooms, including an expansive master suite and open concept living space. This beautiful home will be built on the border of Wainfleet and Wellandport, and only approximately 15 minutes from the QEW and close to all amenities you could dream of. The home allows customizable features, allowing homeowners to build their dream home the way they want it. Beside the extra large Bungalow offering a 2 bay garage, with the option of a third bay should the owner so desire it this house sits on over an acre of land. Full Tarion Warranty comes with the house as well. Don't miss your opportunity to customize and build your country oasis! (id:41589)
Coldwell Banker Momentum Realty
6266 Culp Street S
Niagara Falls (216 - Dorchester), Ontario
Client RemarksDiscover the perfect blend of comfort and investment potential with this inviting 3-unit property, ideally situated on a spacious lot measuring 80 feet by 120 feet. This well-maintained home offers the ideal opportunity for owner-occupancy, allowing you to enjoy the convenience of living in one unit while generating rental income from the others. Each unit features its own distinctive layout, ensuring privacy and comfort for all occupants. This house was completely renovated in 2015.. With plenty of yard space for outdoor activities and expansion possibilities, this property offers the best of both worlds. Don't miss your chance to seize this lucrative opportunity.. Huge 80 foot lot (id:41589)
Engel & Volkers Niagara
2c - 154 West Main Street
Welland (772 - Broadway), Ontario
This multipurpose strip mall, situated in a high-traffic area near new residential developments, offers excellent visibility for your business venture. With 1,250 square feet of interior space, the building's owner is open to collaborating with the tenants to customize the space as needed. Parking is available in front and behind the building. This is an interior unit, without storefront. It's an ideal spot for a professional office, retail store, or charming cafe with immediate occupancy available. (id:41589)
RE/MAX Niagara Realty Ltd
802 Highway 20
Pelham (664 - Fenwick), Ontario
Beautifully renovated 4 bedroom, 1.5 storey, legal non-conforming home sitting on just over 1 acre with large commercial shop. Perfect work/live setup!! Brand new kitchen, bath & flooring throughout the main house. This property includes a large shop with 3 bay doors, office, kitchen & 2 piece bath. CR zoning allows many uses! (id:41589)
Coldwell Banker Advantage Real Estate Inc
802 Highway 20
Pelham (664 - Fenwick), Ontario
Great opportunity with this commercial rural property in high traffic section of Hwy 20!! Three potential streams of rental revenue from garage, fenced yard for storage & residential house. Property includes large shop with 3 bays, office, 2 piece bath, kitchen, 15x15 storage room with separate entrance, large fenced commercial yard, plenty of parking, plus additional 1.5 storey, 4 bedroom fully renovated house!! All sitting on just over 1 acre lot!! Perfect opportunity for work/live or additional income! CR zoning allows for many uses. Seller willing to leaseback house & shop. (id:41589)
Coldwell Banker Advantage Real Estate Inc
Lo 18 Anchor Road
Thorold (561 - Port Robinson), Ontario
Why spend your best years in the hustle and bustle of the city when you could be surrounded by peace and serenity with all of the same amenities you have come to love. Welcome to the heart of Niagara. Allanburg is a quaint little town situated just five minutes from Welland/Fonthill/Thorold/Niagara Falls/St. Catharines, and only 15 mins from Niagara on the Lake and Jordan Bench wine country. Surrounded by scenic country feels and bordering the Welland Canal this exciting new master planned community provides peace and serenity while being only minutes away from world class dining, wine and entertainment. Perfectly planned by one of Niagaras elite custom luxury home builders, with excellent lot sizes and a plethora of designs for inspiration, you have the opportunity to build the home of your dreams and choose everything from the outset of exterior design through the floor plan and right through the materials and finishes. We walk side by side with you to bring your vision to life! ***BUILD TO SUIT*** IMAGES ARE FOR INFORMATIONAL PURPOSES ONLY AND ARE FROM RECENT BUILDS FOR EXAMPLE OF STYLE AND QUALITY. HOME STILL TO BE BUILT TO YOUR SPECIFIC PREFERENCES. (id:41589)
Revel Realty Inc.
2c-1188 Garrison Road
Fort Erie (334 - Crescent Park), Ontario
Attention small business owners, are you looking for exclusive use professional office space?Situated on Garrison Road (Highway #3) this small office space is part of RORE Real Estate Brokerage that boasts a prime location with easy access to major transportation routes and amenities. Our reception area is welcoming with contemporary furnishings, that is ideal for greeting your clients and visitors. This beautiful space leads upstairs to your second-floor private office space featuring an interior window that allows in natural light. Amenities include -High-speed internet with reliable and fast internet connectivity to support all business needs.-24/7 access to the office space around the clock, allowing for flexibility in working hours.-On-site parking is available for both employees and clients.-Building security measures, including on site security cameras -options to book and have exclusive use of the buildings on-site meeting room or conference/board room at a minimal fee. Hourly and day rates available. -Heat & Hydro, A/C are also included in the monthly lease.This office space is designed to meet the needs of modern businesses. It serves as an ideal setting for companies looking to establish a professional presence. (id:41589)
Rore Real Estate
2a-1188 Garrison Road
Fort Erie (334 - Crescent Park), Ontario
Attention small business owners, are you looking for exclusive use professional office space? Situated on Garrison Road (Highway #3) this small office space is part of RORE Real Estate Brokerage that boasts a prime location with easy access to major transportation routes and amenities. Our reception area is welcoming with contemporary furnishings, that is ideal for greeting your clients and visitors. This beautiful space leads upstairs to your second-floor private office space featuring an east-facing window that allows in plenty of natural light. Amenities include -High-speed internet with reliable and fast internet connectivity to support all business needs.-24/7 access to the office space around the clock, allowing for flexibility in working hours.-On-site parking is available for both employees and clients.-Building security measures, including on site security cameras -options to book and have exclusive use of the buildings on-site meeting room or conference/board room at a minimal fee. Hourly and day rates available. -Heat & Hydro, A/C are also included in the monthly lease.This office space is designed to meet the needs of modern businesses. It serves as an ideal setting for companies looking to establish a professional presence. (id:41589)
Rore Real Estate
Lot 20 Anchor Road
Thorold (561 - Port Robinson), Ontario
Why spend your best years in the hustle and bustle of the city when you could be surrounded by peace and serenity with all of the same amenities you have come to love. Welcome to the heart of Niagara. Allanburg is a quaint little town situated just five minutes from Welland/Fonthill/Thorold/Niagara Falls/St. Catharines, and only 15 mins from Niagara on the Lake and Jordan Bench wine country. Surrounded by scenic country feels and bordering the Welland Canal this exciting new master planned community provides peace and serenity while being only minutes away from world class dining, wine and entertainment. Perfectly planned by one of Niagara's elite custom luxury home builders, with excellent lot sizes and a plethora of designs for inspiration, you have the opportunity to build the home of your dreams and choose everything from the outset of exterior design through the floor plan and right through the materials and finishes. We walk side by side with you to bring your vision to life! ***BUILD TO SUIT*** IMAGES ARE FOR INFORMATIONAL PURPOSES ONLY AND ARE FROM RECENT BUILDS FOR EXAMPLE OF STYLE AND QUALITY. HOME STILL TO BE BUILT TO YOUR SPECIFIC PREFERENCES. (id:41589)
Revel Realty Inc.
Lot 15 Anchor Road
Thorold (561 - Port Robinson), Ontario
Why spend your best years in the hustle and bustle of the city when you could be surrounded by peace and serenity with all of the same amenities you have come to love. Welcome to the heart of Niagara. Allanburg is a quaint little town situated just five minutes from Welland/Fonthill/Thorold/Niagara Falls/St. Catharines, and only 15 mins from Niagara on the Lake and Jordan Bench wine country. Surrounded by scenic country feels and bordering the Welland Canal this exciting new master planned community provides peace and serenity while being only minutes away from world class dining, wine and entertainment. Perfectly planned by one of Niagaras elite custom luxury home builders, with excellent lot sizes and a plethora of designs for inspiration, you have the opportunity to build the home of your dreams and choose everything from the outset of exterior design through the floor plan and right through the materials and finishes. We walk side by side with you to bring your vision to life! ***BUILD TO SUIT*** IMAGES ARE FOR INFORMATIONAL PURPOSES ONLY AND ARE FROM RECENT BUILDS FOR EXAMPLE OF STYLE AND QUALITY. HOME STILL TO BE BUILT TO YOUR SPECIFIC PREFERENCES. (id:41589)
Revel Realty Inc.
Lot 16 Anchor Road
St. Catharines (450 - E. Chester), Ontario
Why spend your best years in the hustle and bustle of the city when you could be surrounded by peace and serenity with all of the same amenities you have come to love. Welcome to the heart of Niagara. Allanburg is a quaint little town situated just five minutes from Welland/Fonthill/Thorold/Niagara Falls/St. Catharines, and only 15 mins from Niagara on the Lake and Jordan Bench wine country. Surrounded by scenic country feels and bordering the Welland Canal this exciting new master planned community provides peace and serenity while being only minutes away from world class dining, wine and entertainment. Perfectly planned by one of Niagaras elite custom luxury home builders, with excellent lot sizes and a plethora of designs for inspiration, you have the opportunity to build the home of your dreams and choose everything from the outset of exterior design through the floor plan and right through the materials and finishes. We walk side by side with you to bring your vision to life! ***BUILD TO SUIT*** IMAGES ARE FOR INFORMATIONAL PURPOSES ONLY AND ARE FROM RECENT BUILDS FOR EXAMPLE OF STYLE AND QUALITY. HOME STILL TO BE BUILT TO YOUR SPECIFIC PREFERENCES. (id:41589)
Revel Realty Inc.
Bne4 - 1440 Pelham Street
Pelham (662 - Fonthill), Ontario
Retail/ office space available in Premium High Traffic location in Downtown Fonthill. Rent is all Inclusive No Additional Fees other than landline if required. With Plenty of Downtown Foot Traffic this location is perfect for Personal Wellness Businesses such as Estheticians, Brows/Lashes, Makeup Artists, Barbers, Diet/Nutritional Counselling, RMTs, Chiropractors, Naturopaths. Quiet atmosphere perfect for Accountants, Lawyers, Mortgage Broker, Insurance Broker or General Office. All utilities, Wifi and common area maintenance included. 24/7 secure access. Be your own boss and have freedom to control and run your own business. Benefits of a modern professional environment allows you to operate within your own unique space but have the ability to grow your business organically by sharing a destination with complimenting businesses. Over 30 Parking Spaces available for your clients and direct street access from Pelham Street. Unit is 78 square feet (9.0 ft x 8.6 ft) plus 100 square feet of shared space including, bathroom, reception and kitchen (id:41589)
RE/MAX Niagara Realty Ltd
190 Main Street E
Port Colborne (873 - Bethel), Ontario
Discover a unique opportunity to acquire a high-traffic corner lot in Port Colborne, just off the highway. This well-established turn key restaurant has been serving the community for 22 years and is ready for new ownership. This lot benefits from excellent visibility and accessibility, attracting both local residents and highway travelers. Port Colborne is undergoing rapid expansion, driven by developments like the new EV battery plant, which promises increased economic activity and population growth.The property is zoned Highway Commercial, offering flexibility for various business ventures beyond the restaurant. It's a turnkey operation with all equipment and infrastructure in place, ensuring a smooth transition for new owners if they choose to keep the restaurant there. With its established presence, strategic position, and potential for growth, this opportunity is ideal for investors looking to capitalize on the city's expanding economy. Potential to purchase the business and lease the building could be discussed. Detailed financials are available upon request. Buyer to do their own due diligence regarding permitted uses. (id:41589)
Sotheby's International Realty
Lot 43 Curlin Crescent
Niagara Falls (219 - Forestview), Ontario
Build your forever home in Niagara Falls Newest Development, Garner Place! With surrounding homes and future residential builds valued well over a million dollars, this will be an investment you won't regret. With no building contract required, you have the luxury of buying now, and building your dream home later. Don't miss out on this rare opportunity to enter into this prestigious subdivision at ground level. Buyer has the option of purchasing land only OR they may choose to enter into a custom building contract with Tower Ridge Homes. (id:41589)
Peak Group Realty Ltd.
5400 North Service Road
Lincoln (981 - Lincoln Lake), Ontario
Welcome home to your little piece of paradise! This gorgeous 1-acre property is a perfect hobby farm. The charming farmhouse features 3 bedrooms and 1 bathroom, offering a cozy and comfortable living space. Nestled amidst mature trees, flourishing fruit orchards, lush trees and a short walk to the Lake along with all the conveniences of easy hwy access. This property is a haven for nature enthusiasts, promising breathtaking views that change with the seasons. Additionally, the property includes a large barn 30 x 50 with water and hydro for car enthusiasts and hobbyists alike, awaiting your creative vision. Whether you seek garage space, storage, a workshop, gardens and chickens this property offers endless possibilities. This property is more than just a home, its the way of life! (id:41589)
RE/MAX Garden City Realty Inc


