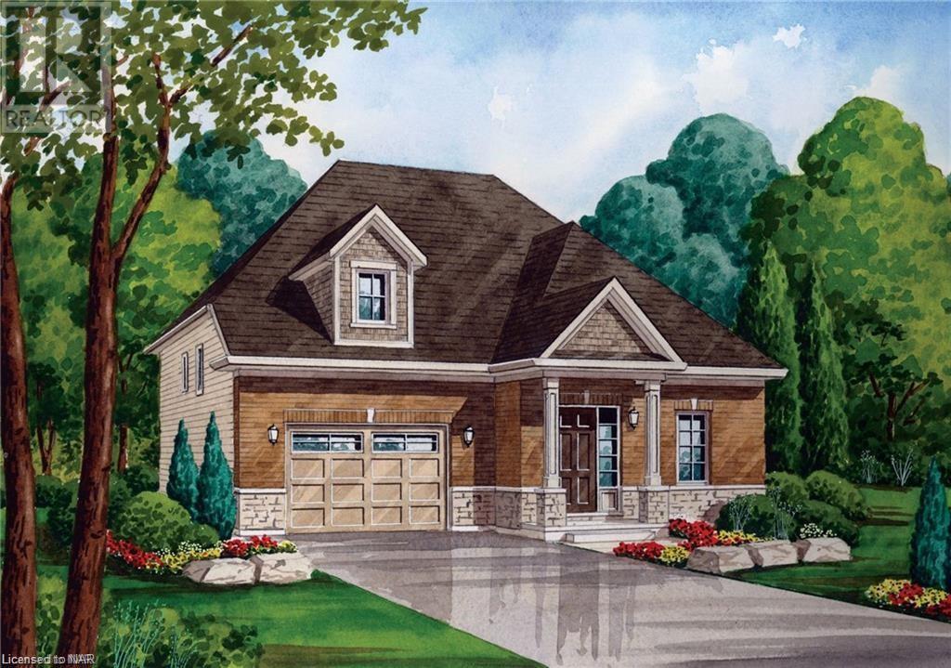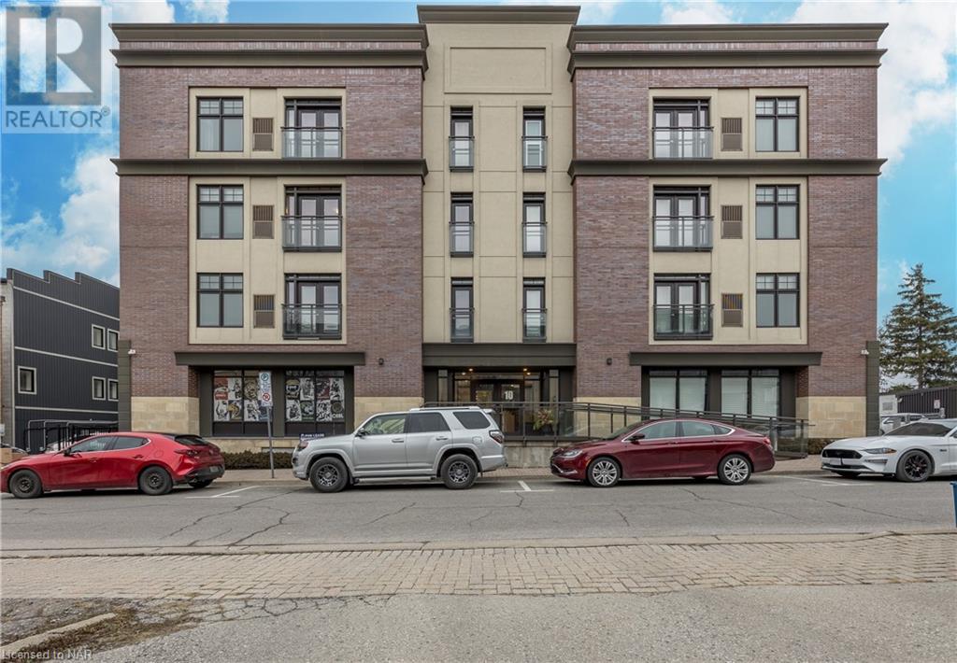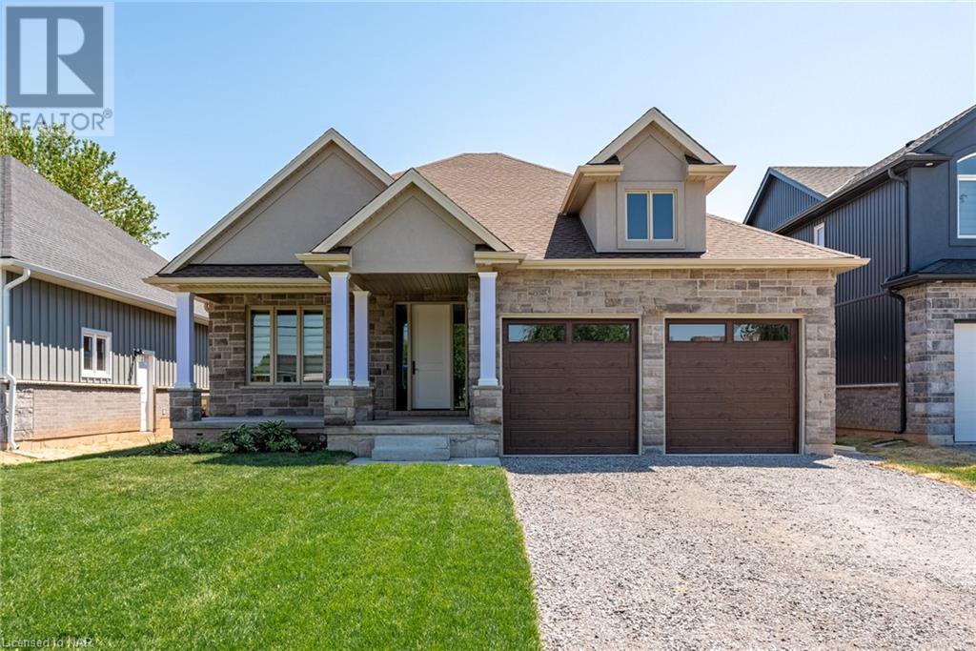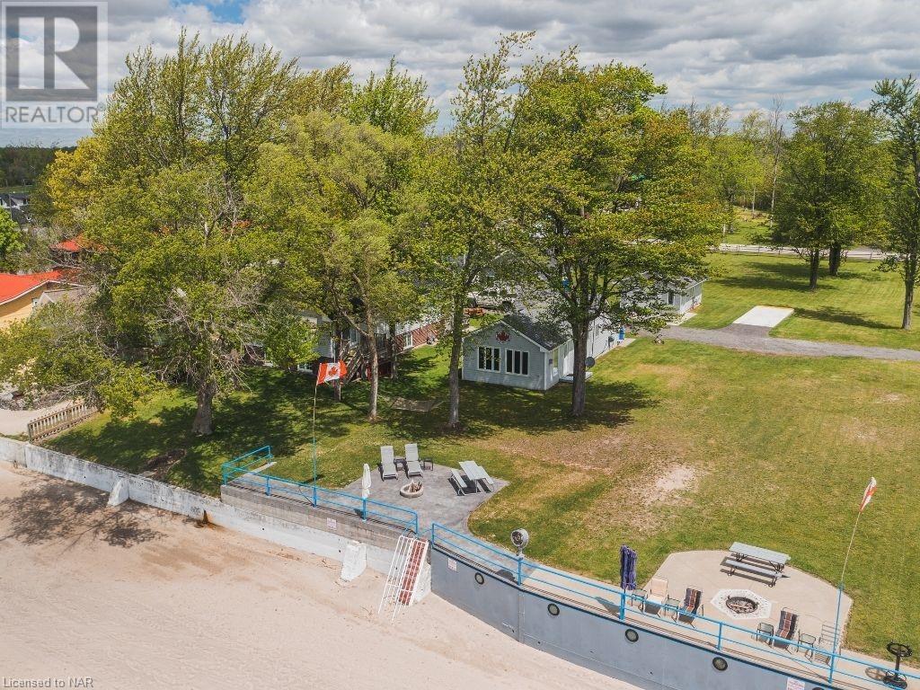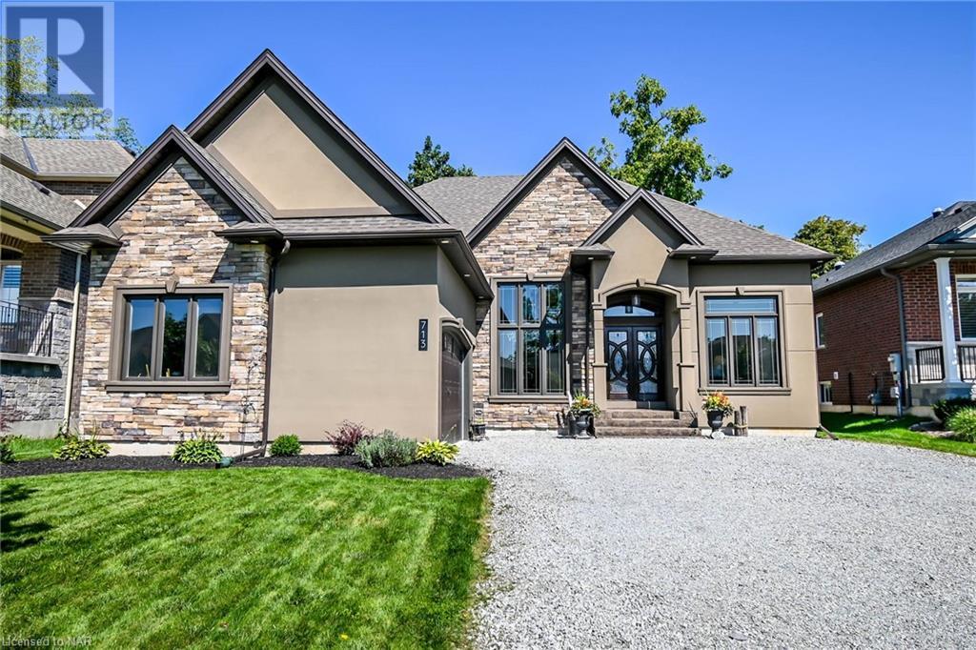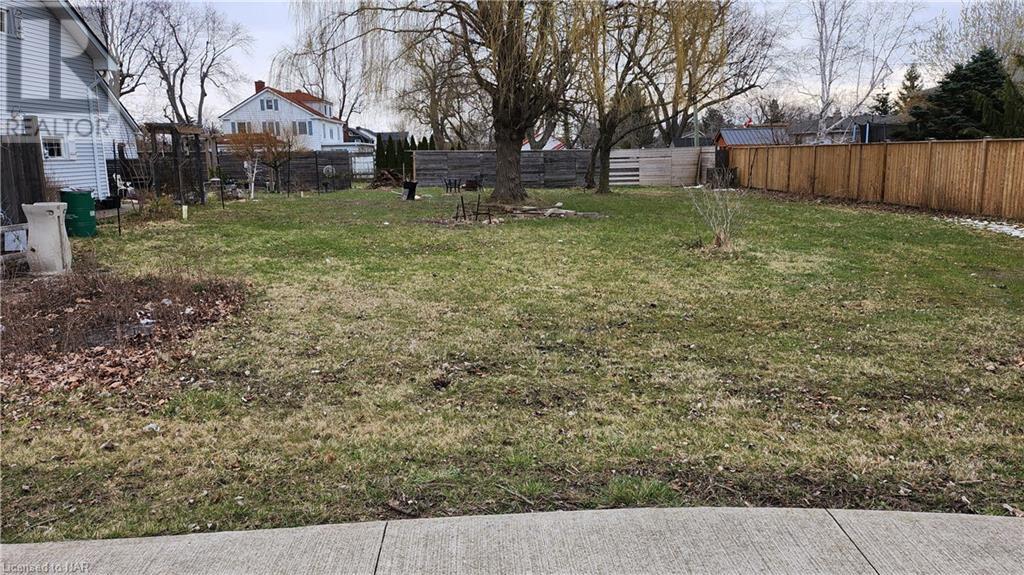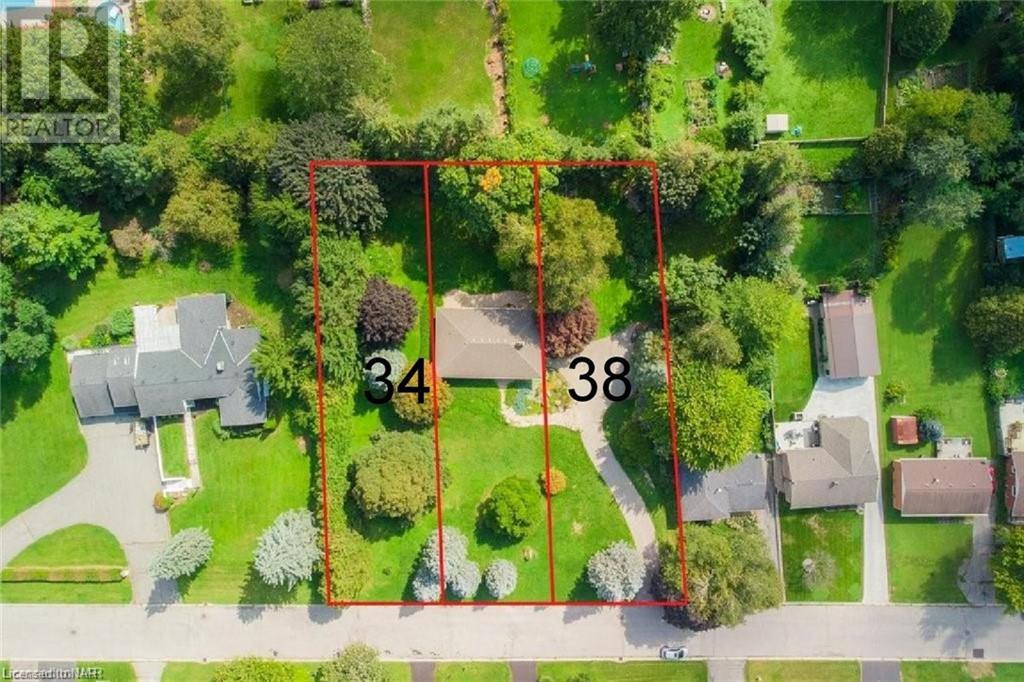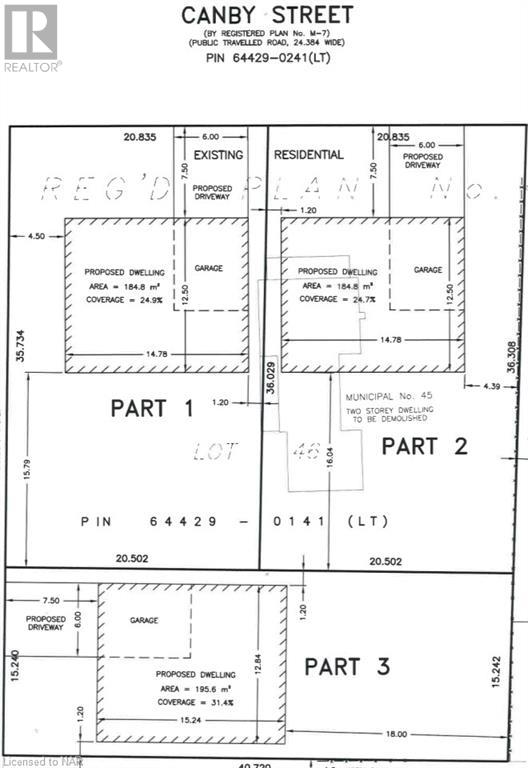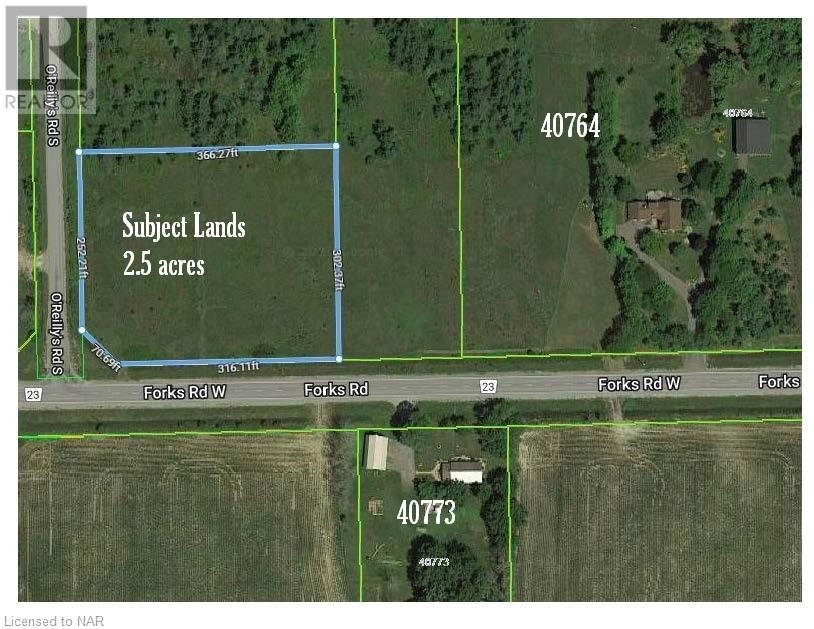Property Listings
Lot 12 Burwell Street
Fort Erie, Ontario
Nestled in the heart of Fort Erie, Ontario, The Garrison Model stands as a testament to modern architectural excellence. This pre-construction bungalow, meticulously designed for contemporary living, presents three spacious bedrooms and a sophisticated bathroom, offering an ideal dwelling for families or those seeking efficient, yet ample, living spaces. The well-appointed kitchen on the main level, adorned with optional state-of-the-art finishes, serves as the focal point of the home, facilitating both social gatherings and culinary explorations. The convenience of an attached garage, complemented by a private driveway, ensures seamless parking and storage solutions. Beyond its structural allure, the property's strategic urban location places it within close proximity to premier educational institutions, dynamic shopping centers, and picturesque trails. For leisurely beach days, the pristine shores of Fort Erie are just a short, scenic drive away. The Garrison Model epitomizes a harmonious blend of modernity, functionality, and convenience, setting a new standard for refined living in Fort Erie. Explore the potential of your future home at The Garrison. (id:41589)
Century 21 Heritage House Ltd
10 Albert Street E
Thorold, Ontario
Welcome to 10 Albert Street E, a fantastic investment in the heart of the revitalized downtown Thorold. This impressive four-storey mixed-use building, constructed in 2018, stands as a beacon of modernity while embracing the charm of the historic surroundings. Boasting six main floor commercial units, with all but one currently tenanted, this property offers a prime opportunity for entrepreneurs seeking a strategic location in the busy downtown core. Comprising 18 fully tenanted luxury apartments, each featuring 2 bedrooms, 2 bathrooms, in-suite laundry & some with balconies, this building caters to growing demand for high-end residential spaces. Meticulously built with approximately 31, 065 square feet, the structure includes an elevator for convenience, handicap accessible bathrooms and underground parking with eighteen spots for ease of access. The massive rooftop patio provides breathtaking views of the city and beyond, creating an ideal space for residents to relax or entertain. Additional features include a lounge area, barbeques, gardens and a fenced in dog run. Zoned C1, this property offers a perfect blend of residential and commercial spaces allowing for diverse uses and maximizing investment potential. Don’t miss out on this opportunity to own a downtown Thorold gem! (id:41589)
Boldt Realty Inc.
Lot 3 Oakley Drive
Virgil, Ontario
Settle in to your brand new custom *to be built* home in the new Settler's Landing subdivision in Virgil! This home will be built by local builder Niagara Pines Developments. The home shown is an example of a design that would suit this property. With a well designed, open & spacious floor plan, you'll love calling this home. The standard finishing selections are well above the industry norm so you'll be able to design your dream home without compromise. Standard finishing selections include engineered wood floor and tile (no carpet), oak stained stairs, oak railing with wrought iron spindles, stone counter tops in the kitchen and bathrooms, tiled walk-in shower, beautiful kitchen, 15 pot lights plus a generous lighting allowance. All of this including a distinguished exterior profile. *Please note, this home is not built yet. The process is set-up to allow you to book an appointment, sit down with the builder and make sure the overall home and specifications are to your choosing. On that note, if you'd prefer something other than the attached plan, that can be done and priced as well. (id:41589)
Bosley Real Estate Ltd.
12281 Lakeshore Road
Wainfleet, Ontario
Properties like this rarely become available. Nestled along one of the most pristine sand beaches ANYWHERE... you will find this immaculate 2 bedroom bungalow on a deep 50.00’ x 387.00’ lot with mature trees. Spend all summer long gathered on your inviting stamped concrete patio overlooking Long Beach from your secure break wall, or relax under the shade of the perfect hammock hanging trees. Detached 1.5 car garage with heat and hydro is the handyman’s dream workspace, with 2x6 framing it could support a loft for additional living space or room for guests. Large concrete pad is the perfect spot to store your RV or boat or additional vehicle parking. Natural light floods into the living room windows featuring panoramic views of Lake Erie, vaulted ceilings, vinyl plank flooring, led lighting, cozy gas fireplace. This winterized, year-round home has been fully insulated with R20 insulation, spray foam insulation in the crawl space, updates to wiring, plumbing, flooring, laundry and bathroom with walk-in shower. With no work to do simply enjoy life at World-Famous Sunny Long Beach! (id:41589)
RE/MAX Niagara Realty Ltd
713 Clarence Street
Port Colborne, Ontario
Showstopper! This 2019 raised bungalow was custom built by the owners with all the high end finishes for their own enjoyment. The main floor is the perfect hosting space with engineered flooring, open concept living with gas fireplace, formal dining space, tons of natural light and 10 ft sliding doors to the patio with quarry views. The kitchen is a chefs dream with granite counters, island seating, gas stove, stainless appliances, white shaker cabinets, trayed ceiling and walk-in pantry. Main floor laundry and interior access to both the lower and main floor from the 2 car garage with bonus walk-in storage loft above. The primary suite has two large closet spaces, a soaker tub and walk-in shower. For those working from home, the office right of the foyer is perfect for meeting with clients. The lower level is fully finished with tons of light, a huge family room, 3 additional bedrooms and another 4 piece bathroom. There is a surprising amount of storage in this house and below the porch hosts a roll up door for all your lawn care and gardening tools. All of this is situated in Port Colbornes most desirable neighbourhood with just a short stroll to parks, schools & downtown. (id:41589)
Royal LePage NRC Realty
1473 Garrison Road
Fort Erie, Ontario
Welcome to the premier destination for developing a lot for a single home residential or a multi unit development in the Crescent Park sub division in the town of Fort Erie. Conveniently situated near Greater Fort Erie High School, Leisure plex, City Hall, shopping, restaurants, and just a short drive from the beach. This property offers easy access to the QEW, Peace Bridge, and is only a 15-minute drive to Niagara Falls & Port Colborne, and the Welland Canal. Just minutes away from the US border, this lot offers the chance to own a piece of property for professionals that want to work in the US and live in Canada, buyer to do their own due diligence. Sketch, plan and grading report available under supplements. (id:41589)
Exp Realty
34 Poplar Street
Simcoe, Ontario
This Gorgeous property is a remarkable Large Building Lot (approx 58' by 216') located in a gorgeous quiet neighbourhood in the Beautiful Town of Simcoe! This lot is located in a mature neighbourhood with large lots, large beautiful trees, close to schools, the library and downtown shopping. It is also only a few miles North of Lake Erie and Port Dover and approximately 20 minutes South from Brantford. You can build with the builder you choose so you can build exactly the house you want. With next to no lots available for sale in this desired area of town now is the perfect time to grab this opportunity so you can start designing and building your Dream Home today. All City Services like municipal water and municipal sewers are available as are hydro, natural gas and telephone. Call today for more information on this Fantastic Building Lot!! (id:41589)
Coldwell Banker Momentum Realty
45 Canby Street
Thorold, Ontario
Premium Building lot #2 of 3 to build your dream home on this new subdivision plan located on the outskirts of Thorold. Located in the heart of Niagara. Close to Niagara Falls, Welland, Fonthill and St. Catharines . This lot has a very large frontage of 69 feet which is extremely hard to find. Either build your own dream home or inquire about having your dream home built. (id:41589)
RE/MAX Garden City Realty Inc
V/l Ne Corner Of Forks Rd W & O'reilly's Rd S
Wainfleet, Ontario
Clean air, country living... perfect place to raise a family in your dream home. This 2.5 acre lot is ready to make that dream come true and it's only a short 10 minute drive from Welland or Port Colborne for convenient shopping options! Kids asking for a place they can have a horse, goats, and chickens, Oh My! Dust off the home design plan and add a small barn to the drawings! With clear, unobstructed views of farm land you can enjoy relaxing mornings and idyllic evenings on your front porch swing. Buyer is responsible for doing their due diligence with the Township of Wainfleet with respect to building permits & zoning, and for utilities available at the lot line, etc. A2 Zoning details available in Supplements. (id:41589)
Royal LePage NRC Realty


