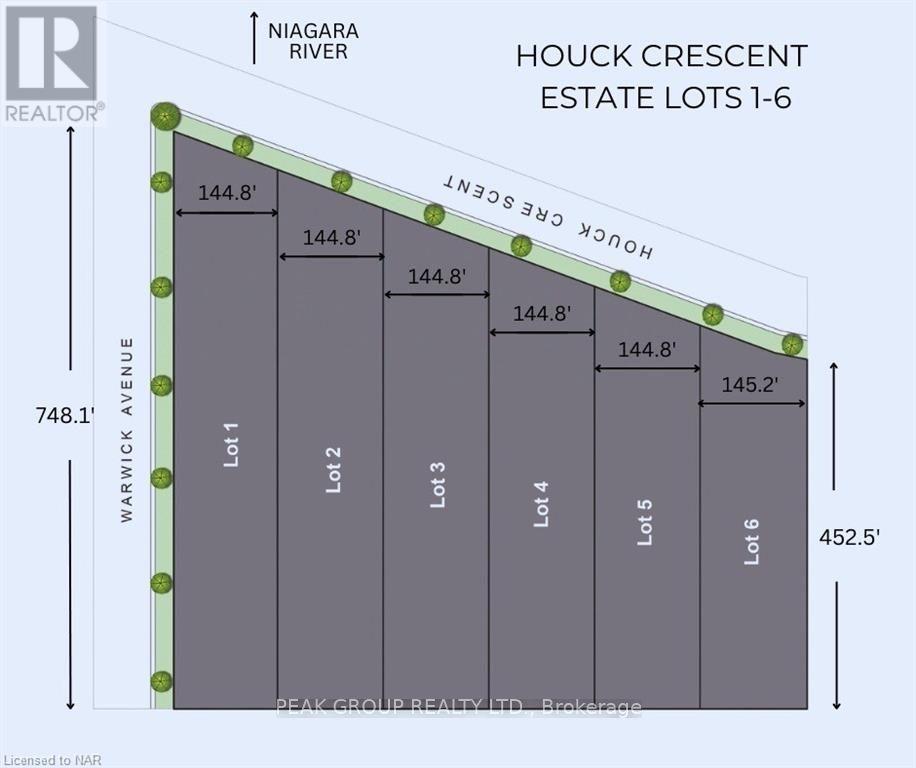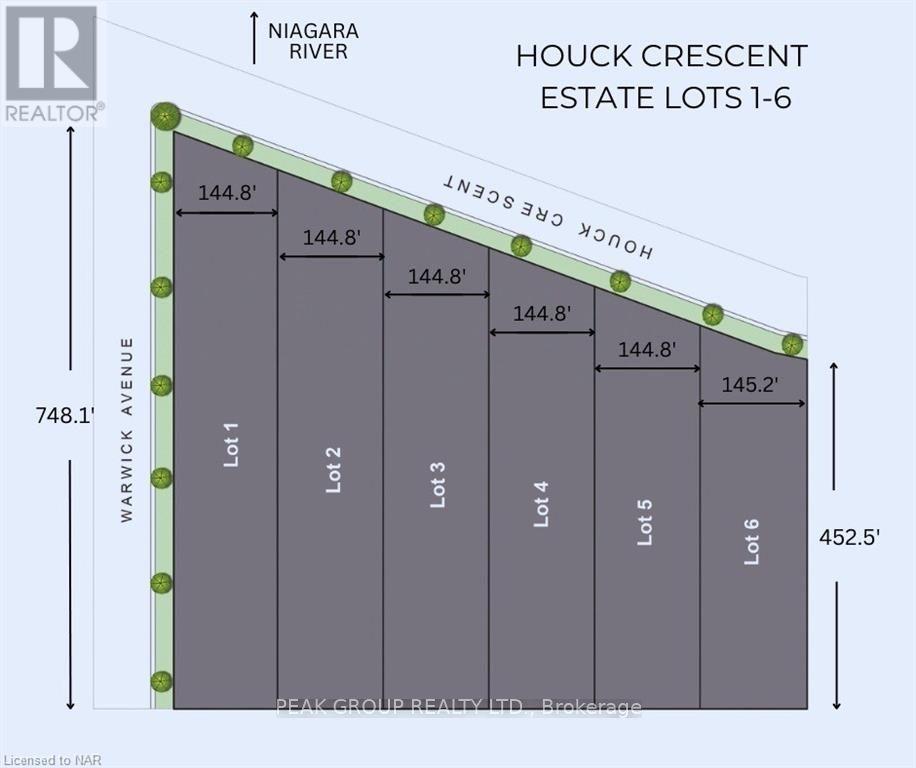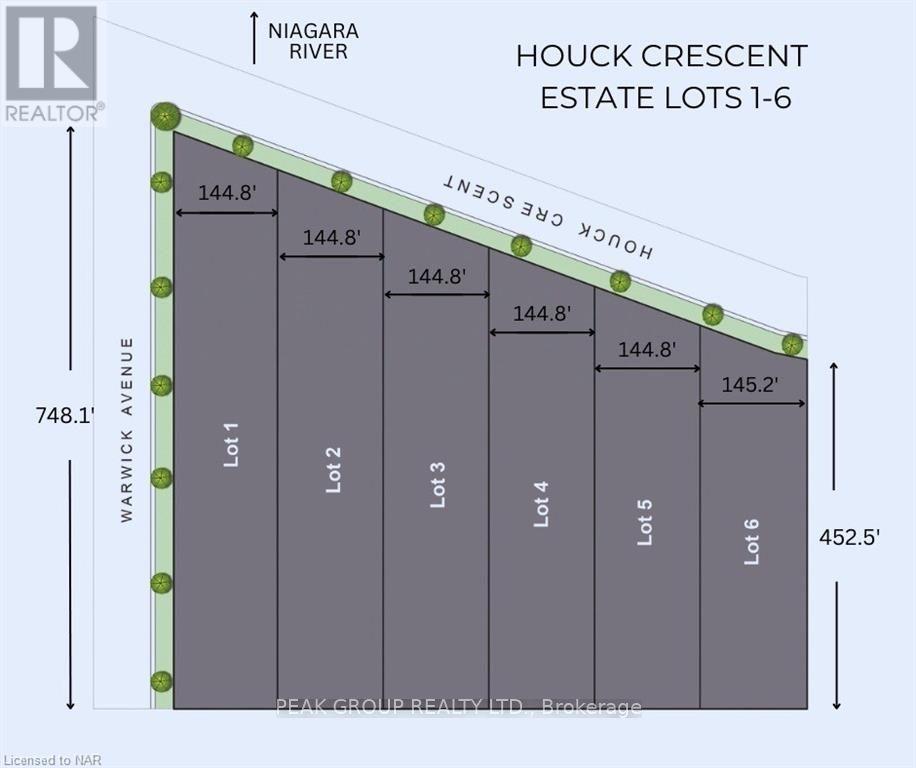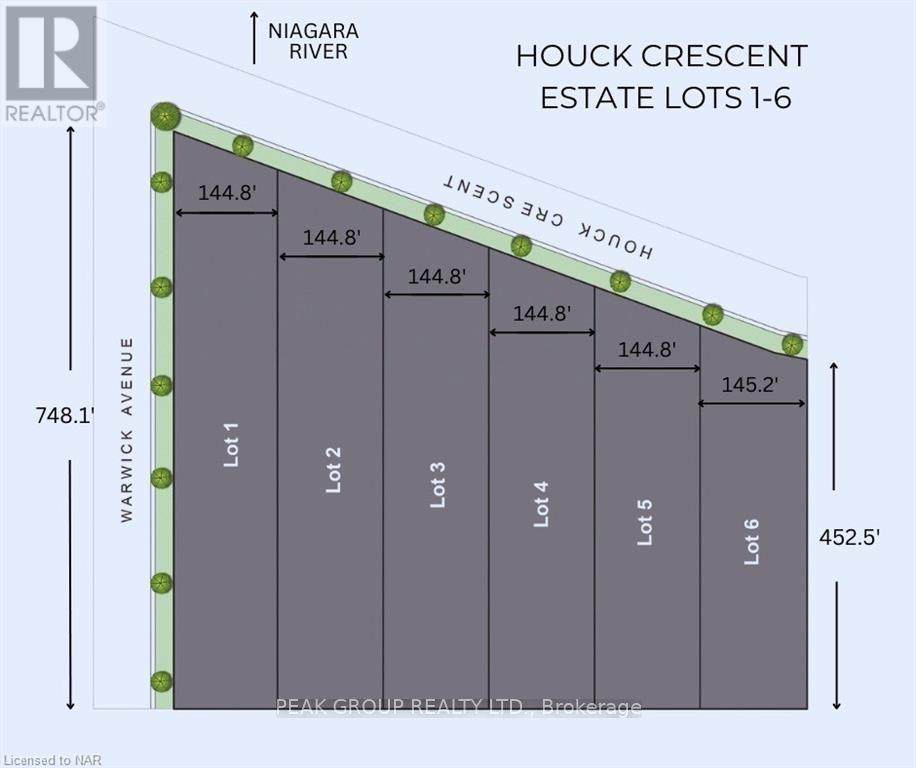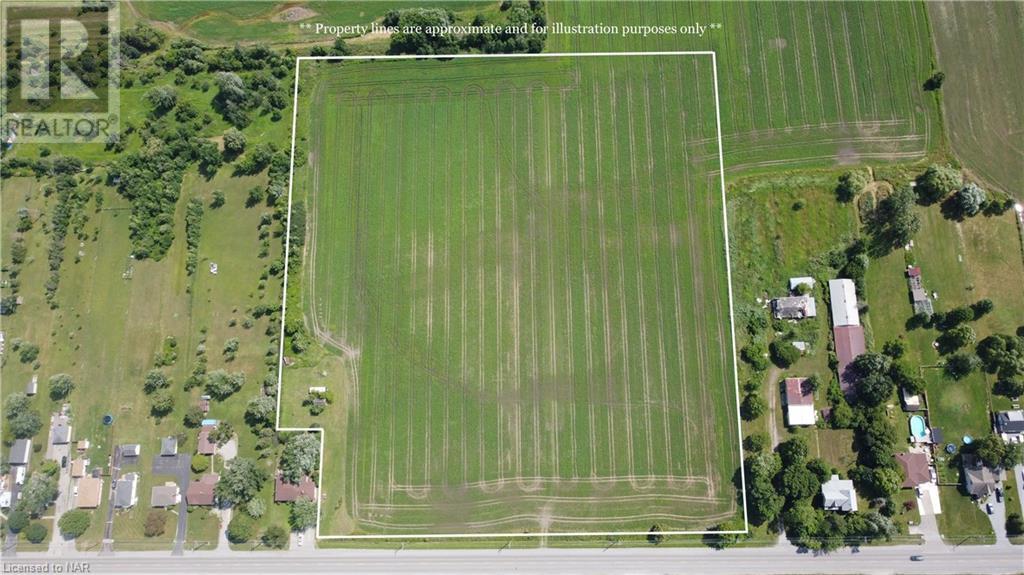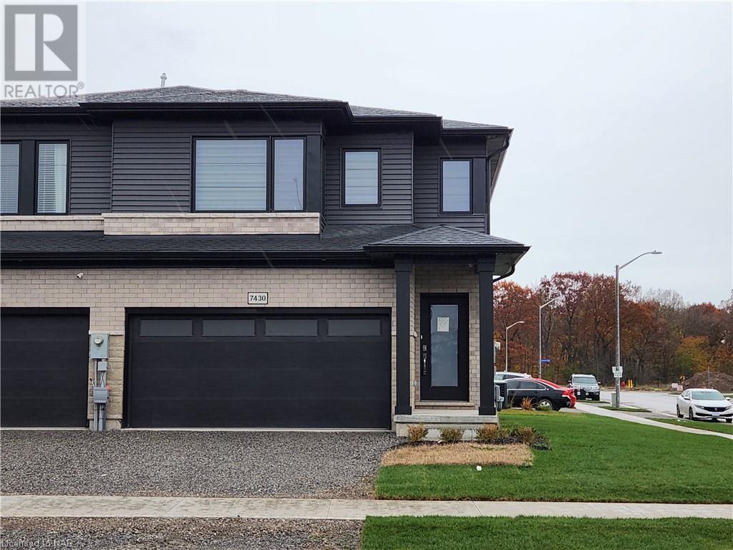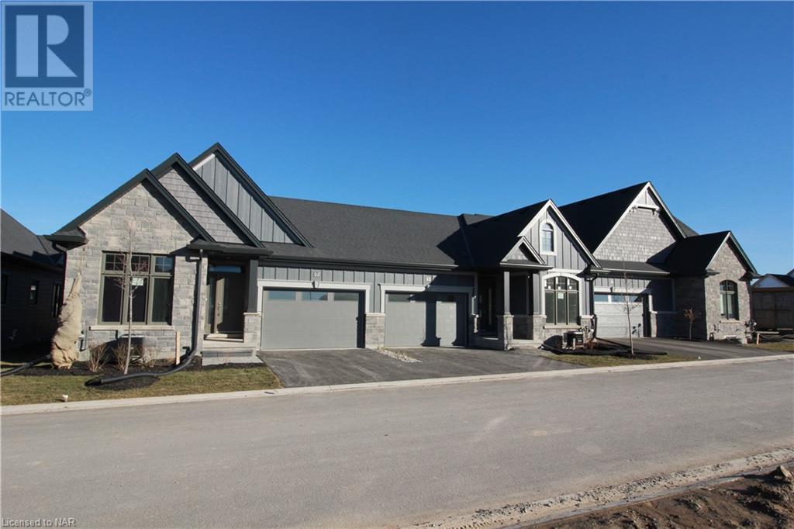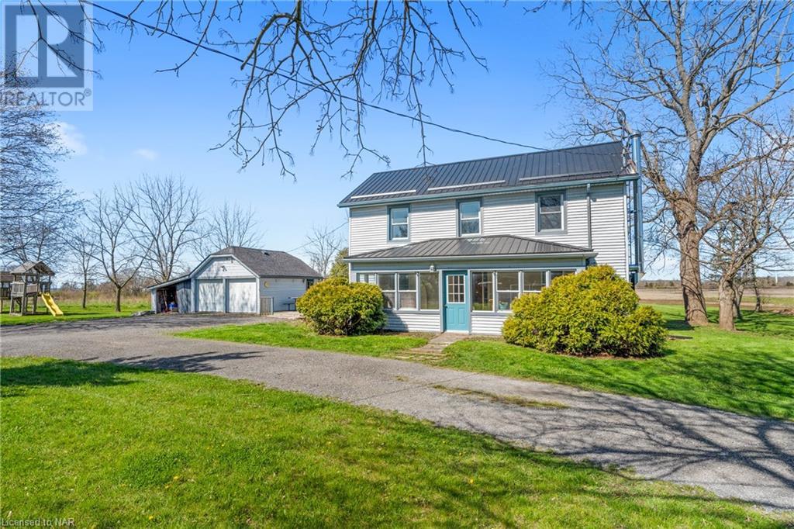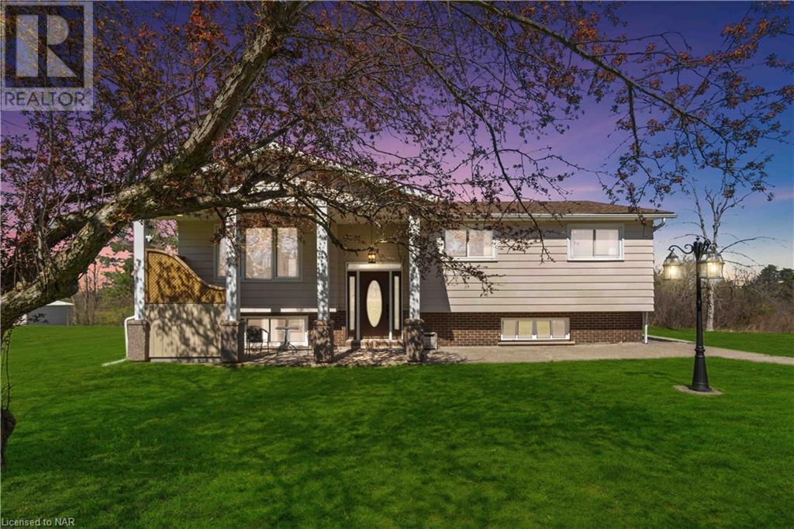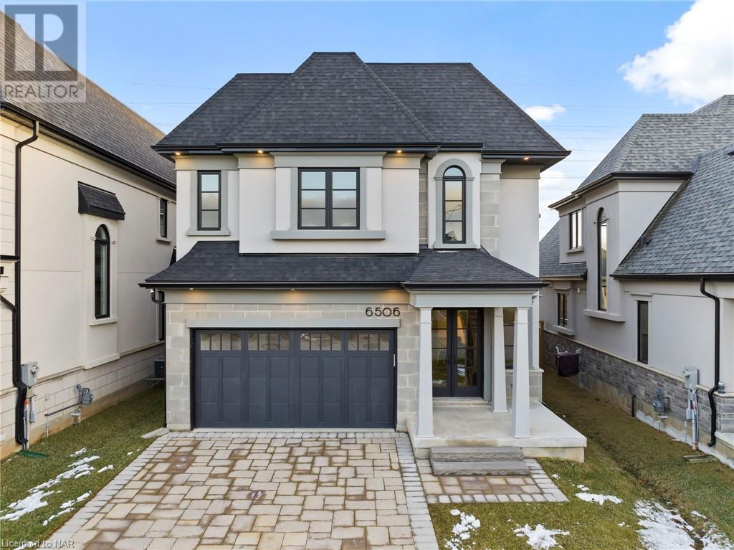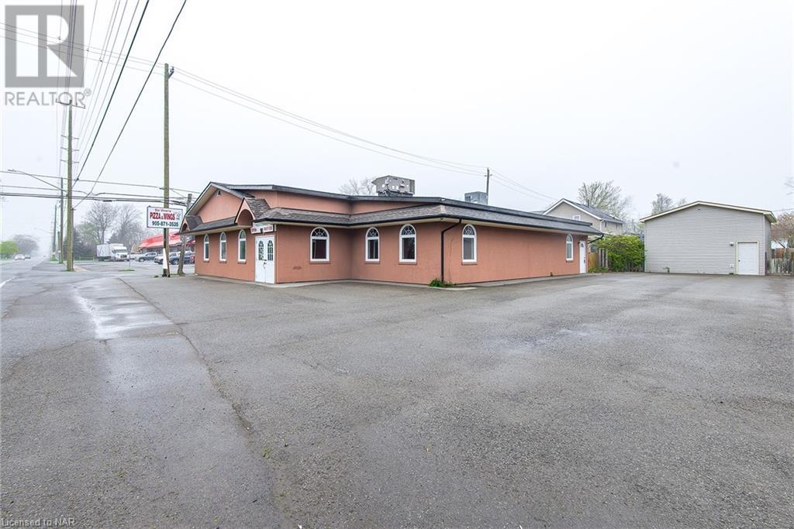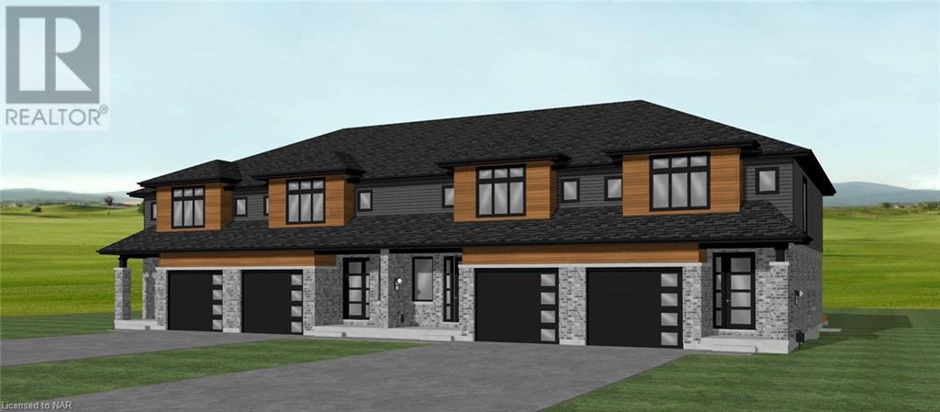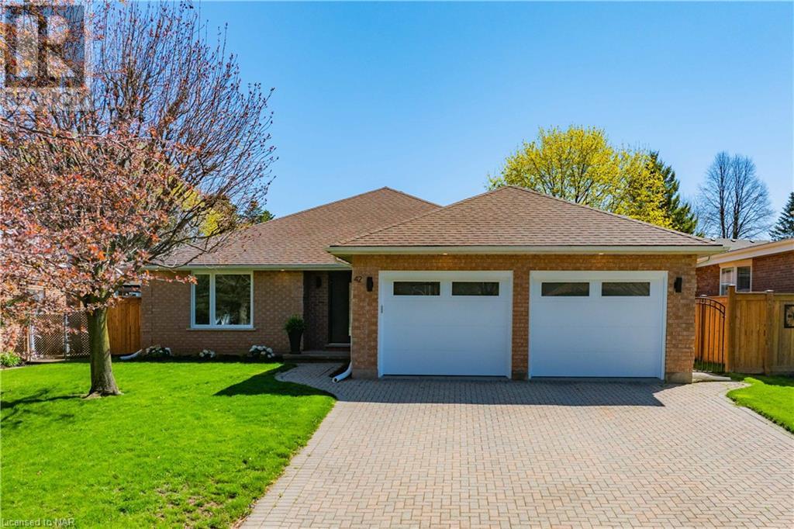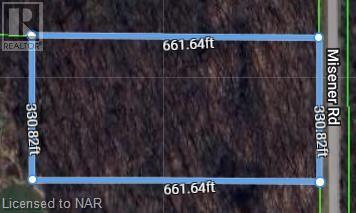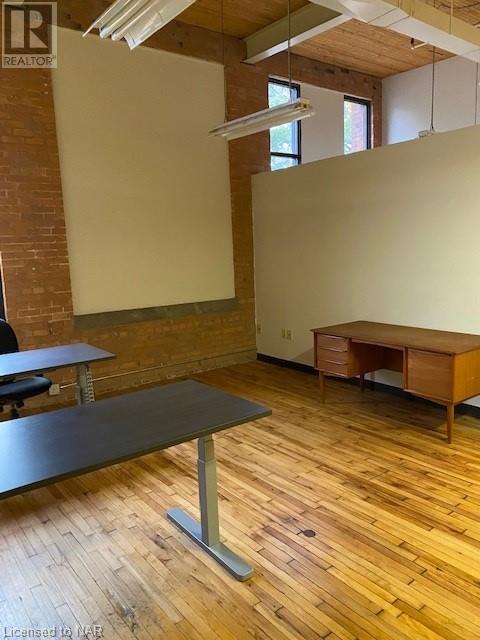Property Listings
Lot 1 Houck Crescent
Fort Erie, Ontario
Introducing Houck Crescent, where your dream home becomes a reality. This exclusive crescent offers the perfect blend of privacy and convenience. Located just steps away from the renowned Niagara River Parkway, you'll enjoy a tranquil setting with breathtaking views right at your doorstep. Getting all the benefits of Parkway living at a fraction of the cost. With Houck Crescent, you have the unique opportunity to design and build your own custom home, tailored to your exact specifications and desires. The expansive 2 acre lots provide ample space for your vision to unfold, allowing you to create a remarkable living space. For nature enthusiasts, the surrounding area offers an abundance of walking trails, perfect for leisurely strolls. And if you're a boating enthusiast, the nearby marina provides easy access to the water, inviting you to set sail. Especially with the new updates set to be made at the marina. With highway access near by it adds another layer of convenience. Whether you envision a contemporary masterpiece, a charming cottage-style home, or a luxurious retreat, the possibilities are endless at Houck Crescent. Take advantage of this rare opportunity to build your dream home in a serene setting that combines natural beauty with modern comforts. (id:41589)
Peak Group Realty Ltd.
Lot 3 Houck Crescent
Fort Erie, Ontario
Introducing Houck Crescent, where your dream home becomes a reality. This exclusive crescent offers the perfect blend of privacy and convenience. Located just steps away from the renowned Niagara River Parkway, you'll enjoy a tranquil setting with breathtaking views right at your doorstep. Getting all the benefits of Parkway living at a fraction of the cost. With Houck Crescent, you have the unique opportunity to design and build your own custom home, tailored to your exact specifications and desires. The expansive 2 acre lots provide ample space for your vision to unfold, allowing you to create a remarkable living space. For nature enthusiasts, the surrounding area offers an abundance of walking trails, perfect for leisurely strolls. And if you're a boating enthusiast, the nearby marina provides easy access to the water, inviting you to set sail. Especially with the new updates set to be made at the marina. With highway access near by it adds another layer of convenience. Whether you envision a contemporary masterpiece, a charming cottage-style home, or a luxurious retreat, the possibilities are endless at Houck Crescent. Take advantage of this rare opportunity to build your dream home in a serene setting that combines natural beauty with modern comforts. (id:41589)
Peak Group Realty Ltd.
Lot 4 Houck Crescent
Fort Erie, Ontario
Introducing Houck Crescent, where your dream home becomes a reality. This exclusive crescent offers the perfect blend of privacy and convenience. Located just steps away from the renowned Niagara River Parkway, you'll enjoy a tranquil setting with breathtaking views right at your doorstep. Getting all the benefits of Parkway living at a fraction of the cost. With Houck Crescent, you have the unique opportunity to design and build your own custom home, tailored to your exact specifications and desires. The expansive 2 acre lots provide ample space for your vision to unfold, allowing you to create a remarkable living space. For nature enthusiasts, the surrounding area offers an abundance of walking trails, perfect for leisurely strolls. And if you're a boating enthusiast, the nearby marina provides easy access to the water, inviting you to set sail. Especially with the new updates set to be made at the marina. With highway access near by it adds another layer of convenience. Whether you envision a contemporary masterpiece, a charming cottage-style home, or a luxurious retreat, the possibilities are endless at Houck Crescent. Take advantage of this rare opportunity to build your dream home in a serene setting that combines natural beauty with modern comforts. (id:41589)
Peak Group Realty Ltd.
Lot 2 Houck Crescent
Fort Erie, Ontario
Introducing Houck Crescent, where your dream home becomes a reality. This exclusive crescent offers the perfect blend of privacy and convenience. Located just steps away from the renowned Niagara River Parkway, you'll enjoy a tranquil setting with breathtaking views right at your doorstep. Getting all the benefits of Parkway living at a fraction of the cost. With Houck Crescent, you have the unique opportunity to design and build your own custom home, tailored to your exact specifications and desires. The expansive 2 acre lots provide ample space for your vision to unfold, allowing you to create a remarkable living space. For nature enthusiasts, the surrounding area offers an abundance of walking trails, perfect for leisurely strolls. And if you're a boating enthusiast, the nearby marina provides easy access to the water, inviting you to set sail. Especially with the new updates set to be made at the marina. With highway access near by it adds another layer of convenience. Whether you envision a contemporary masterpiece, a charming cottage-style home, or a luxurious retreat, the possibilities are endless at Houck Crescent. Take advantage of this rare opportunity to build your dream home in a serene setting that combines natural beauty with modern comforts. (id:41589)
Peak Group Realty Ltd.
201 Canboro Rd Road Unit# Part 2
Fonthill, Ontario
Unique building lot in Fonthill backing unto greenbelt area with breathtaking views and parklike setting. Property is approved for a single family home and/or 2 Semi detached units as per survey provided herewith. Build the home yourself and no restriction on house style, all environmental studies done and NPCA approved. SELLER MAY ASSIST WITH FINANCING (id:41589)
Royal LePage NRC Realty
201 Canboro Rd Road Unit# Part 1
Fonthill, Ontario
Unique building lot in Fonthill backing unto greenbelt area with breathtaking views and parklike setting. Property is approved for a single family home and/or 2 Semi detached units as per survey provided herewith. Build the home yourself and no restriction on house style, all environmental studies done and NPCA approved. SELLER MAY ASSIST WITH FINANCING (id:41589)
Royal LePage NRC Realty
184 Scott Street
St. Catharines, Ontario
Turn heads with your own style! Squire Hair has been in the biz for years and they're ready to sell. 3 chairs and nearly 1000 sqft of shop space to serve your clientele. This is a great investment opportunity for an already established business. Operating for over 50+ years! (id:41589)
RE/MAX Niagara Realty Ltd
104 Chestnut Street
Port Colborne, Ontario
Start building today on this cost-effective lot! Included are a site servicing and grading plan, along with nearly finalized architectural plans for a back-to-back duplex. Essential services are readily accessible at the street. Enjoy the convenience of being close to Nickel Beach, Sugarloaf Marina, premier golf courses, shopping centers, schools, and all your daily necessities. R2 Zoning allows for generous lot coverage and permits a variety of residential uses, including single-family homes and duplexes. (id:41589)
RE/MAX Niagara Realty Ltd
(Lot 5) 2136 Houck Crescent
Fort Erie, Ontario
Enjoy everything the Niagara Parkway Lifestyle offers at a fraction of the price! Build your custom dream home on this 1.6 Acre Estate Lot with 144' of frontage just off of the coveted Niagara River, and amongst other Estate Lots! 2 min from the Niagara Parks Marina which is about to embark on a major government renovation project, and only 5 min from the QEW. Services are at Lot line (Water, Gas, Hydro) Septic system needed for Sewage. Pick your Lot, a total of 6 Estate Lots to choose from. Don't wait and capitalize on the chance to choose the Lot that best suits your needs! (id:41589)
Revel Realty Inc.
45 Canby Lot #1 Street
Thorold, Ontario
Premium Building Lot #1 of 3. Welcome to your dream home in the charming city of Thorold! This exquisite brand new, pre-built 2-storey detached home offers a perfect blend of modern living and timeless elegance. Situated in a peaceful and family-friendly neighbourhood, this property promises comfort, convenience, and sophisticated design. Step inside the well-designed layout, where the main floor offers generous living spaces, including a welcoming foyer, a bright and airy living room, and a separate dining area, perfect for entertaining guests or spending quality time with family. The second floor houses a lavish master bedroom, complete with an en-suite bathroom and a walk-in closet. The home offers two more well-appointed bedrooms on the upper level, providing ample space for family members or guests. These rooms can also be converted into a home office, gym, or hobby space. Act soon to customize your finishes inside and out. (id:41589)
RE/MAX Garden City Realty Inc
45 Canby Lot 2 Road
Thorold, Ontario
Your dream home awaits on this new subdivision plan located on the outskirts of Thorold. Located in the heart of Niagara. Close to Niagara Falls, Welland, Fonthill and St. Catharines . This lot has a very large frontage of 69 feet which is extremely hard to find. Enquire today to get moving on your brand new home!! (id:41589)
RE/MAX Garden City Realty Inc
N/a Weaver Road
Niagara Falls, Ontario
Welcome to this exquisite 2-acre vacant lot, nestled close to the Niagara River. This land offers an idyllic nature retreat from city life, backing onto the prestigious Legends on the Niagara Golf Course. You'll love the peacefulness of the area while being only a short drive away from all the attractions, easy access to the QEW highway and all necessary amenities. Please note, you cannot build on this lot. Buyers to do their own due diligence to ensure that this vacant land fits their needs and requirements. Don't miss out on this rare opportunity to own a piece of prime land in the heart of Niagara Falls. (id:41589)
Royal LePage NRC Realty
20 Lake Street Unit# 1
St. Catharines, Ontario
OFFICE SPACE AVAILABLE IN PRESTIGIOUS MONTEBELLO PARK AREA!!!! LOCATED IN A COMMERCIAL BUILDING THAT OFFERS 470 SQFT OF OPEN CONCEPT SPACE WITH LARGE WINDOWS. ENJOY THIS WELL MAINTAINED, DOWNTOWN LOCATION - FACING MONTEBELLO PARK, $1000 + HYDRO, PARKING INCLUDED, CLOSE TO ALL AMENITIES. (id:41589)
Royal LePage NRC Realty
141 Eastchester Avenue
St. Catharines, Ontario
ENTREPRENEURS WANTED. OPPORTUNITY AWAITS. LAND AND BUILDING . BUSINESS CURRENTLY VACANT, USED AS A HAIR SALON IN OPERATION FOR OVER 20 YEARS. APPROXIMATLEY 1000 SQ FT. 2 WASH STATIONS, 4 COLOUR STATIONS, 5 STATIONS TO CUT HAIR, 3 STYLING CHAIRS, ASHPHALT PARKING LOT WITH 7 EXCLUSIVE PARKING SPOTS. BRIGHT RECEPTION AREA. FULL BASEMENT WITH WASHER, DRYER. HOT WATER HEATER OWNED. FREE STANDING 700 SQ FT UNIT AT REAR OF PROPERTY CURRENTLY RENTED WITH LONG TERM TENANT $900 MONTHLY. E1 ZONING ALLOWS MANY USES. GREAT INCOME POTENTIAL, LIVE IN UNIT AND RUN YOUR BUSINESS, OR KEEP TENANT. LOCATED IN A HIGH TRAFFIC AREA. GREAT OPPURTUNITY. (id:41589)
Royal LePage NRC Realty
22 Bayview Drive
St. Catharines, Ontario
22 Bayview is a majestic Queen Anne Manor gracefully perched on the shores of Lake Ontario. This grand home is the epitome of blending historic charm with impeccable modern construction for a unique living experience. The exterior's exquisite detailing includes coloured glass windows, turrets, wrap-around porches, balconies, and impressive chimneys. Meticulously landscaped grounds set the stage for what lies beyond the custom leaded glass front doors. Inside, be captivated by custom curved glass, grand hallways with opulent chandeliers, cherrywood floors, heated limestone, plaster cornices, carved fireplaces, 12-inch baseboards, intricate trim work, deep panelled door frames with solid doors adorned by impressive hardware. The formal dining room and parlour showcase extraordinary materials and craftsmanship. The living spaces offer expansive custom glass windows with stunning views of Lake Ontario and the CN Tower. The kitchen features a LaCanche range, custom cabinetry, and hand-carved cherry cabinets. The breakfast nook w. curved glass connects seamlessly to a multi-level flagstone patio. This home includes a distinguished mahogany office/library with 16-foot tin ceilings, built-in bookcases, and a balcony overlooking the water. Plus a 2nd beautifully trimmed home office/studio. A grand spiral staircase & elevator leads you across 4 floors. Upstairs you will find 6 spacious bedrooms - the suite, w. fireplace, walk-in closets, and abundant lake views. The lower walkout level features a sitting room, bar with a walk-in wine cellar, and English Billiards room. The outdoor living space is a dream - al fresco dining area, fireplace, and a water feature that doubles as a plunge pool. The mahogany conservatory offers a sheltered spot to watch sunrises, sunsets, and storms over Lake Ontario. Enjoy your private beachfront for ultimate relaxation. 22 Bayview is a masterclass in blending historical authenticity with modern luxury, offering an unparalleled living experience. (id:41589)
Mcgarr Realty Corp
Revel Realty Inc.
S/s Killaly Street E
Port Colborne, Ontario
Presenting a rare opportunity for builders and developers: 14 acres of residential development land situated WITHIN the urban boundary of the city of Port Colborne, future home of the 1.65 billion dollar EV battery mega plant. This ideal location is near schools and the Vale Health and Wellness Community Centre, making it perfect for a new residential project. The property boasts 683ft of frontage and excellent accessibility with Highway 3 as well as Highway 140 close by, leading directly to Welland and Highway 406. City services are conveniently located on Killaly St E, just west of the property. Invest in this prime piece of land and bring your development vision to life in the beautiful lake town of Port Colborne. (id:41589)
RE/MAX Niagara Realty Ltd
7430 Jonathan Drive
Niagara Falls, Ontario
Freehold 2-Storey Townhouse - No condo fees! sitting on a Premium Corner Lot.FLOOR PLAN ATTACHED. This modern townhouse in the sought-after Forest view Estates subdivision boasting 3 beds + Huge Loft on 2nd floor that can easily be converted into 4th bedroom, 2.5 baths, and a two-car garage with a double-wide driveway. A well-designed interior complements its stylish exterior. The main floor features an open-concept layout with luxury vinyl plank flooring. The living room seamlessly flows into the kitchen, a tasteful tiled backsplash, Granite countertops, and stainless steel appliances. convenient access to the garage with a coat closet. The second level has the primary bedroom with a spacious walk-in closet and a 3pc ensuite. Two more bedrooms, a well-appointed 4pc bath, and a laundry area furnished with a new Samsung washer/dryer. Located close to HWY-QEW, Freshco., Costco, Niagara Outlets, all amenities, parks, Niagara Falls Attractions, wineries, golf courses, schools, and & much more. SHOWING SAT-SUN ONLY! between 10:00 am to 1:00 pm due to Tenant's work schedule.AAA+ TENANT, VACANT POSSESSION AVAILABLE FROM SEP-OCT,2024 (id:41589)
Revel Realty Inc.
7 Peachtree Lane
Niagara-On-The-Lake, Ontario
TO BE BUILT-Elevate your lifestyle with Grey Forest Homes in the charming town of Virgil, Ontario. Our brand-new condo townhouses redefine modern and stress-free living, offering open-concept designs and a plethora of customizable upgrades to suit your individual tastes. Discover the perfect floor plan to meet your unique needs. Enjoy the highest quality construction and craftsmanship in a peaceful, scenic location. Plus, don't miss the chance to explore our model home, open for viewing every Saturday and Sunday from 2-4pm. Witness firsthand the epitome of comfortable, stylish living. Join us in Virgil and experience the future of your dream home. It's time to make the move to Peachtree Landing - where quality, luxury, and your ideal lifestyle come together. **Please note pictures are of various models and floor plans. Photos represented in this listing do not represent the actual unit and are used as reference purposes only.Taxes to be assessed. FLOOR PLAN D, INTERIOR UNIT** (id:41589)
Royal LePage NRC Realty Compass Estates
Royal LePage NRC Realty
11618 Burnaby Road
Wainfleet, Ontario
Are you dreaming of owning your own piece of paradise in Wainfleet? Look no further! This incredible property offers 125 acres of land in the heart of Wainfleet, just steps away from the beautiful Lake Erie. This property boasts approximately 90 acres of cleared, tile-drained farming fields - perfect for the aspiring farmer or for future development opportunities. Not only does this property offer prime land for farming or development, but it also features a charming century farmhouse. The farmhouse has been updated throughout the years while still retaining its old-world charm. With four bedrooms, two bathrooms, a newer kitchen, a cozy living room with a wood-burning stove, and a spacious closed-in porch, this farmhouse is the perfect mix of modern amenities and historic charm. But that's not all - this property also includes a huge 30’x 65’ workshop/barn with a wood stove, the concrete floor is roughed in for in floor heating and a has a full second floor. The potential for this property is endless, with preliminary work already completed for potential severance lots with the Township of Wainfleet. Don't miss out on this amazing opportunity to own a piece of Wainfleet paradise! (id:41589)
Revel Realty Inc.
883 Ridge Rd N Road
Ridgeway, Ontario
ENJOY THE PRIVACY OF A RURAL SETTING WITH ONLY MINUTES AWAY FROM ALL AMENITIES MAIN FLOOR FEATURES INCLUDE UPDATED KITCHEN, FORMAL DINING ROOM, LIVINGROOM WITH UPDATED INSULATION AND DRYWALL, 3 BEDROOMS AND FULL BATH. LOWER LEVEL COMPLETE WITH FAMILYROOM/WOOD BURNING STOVE, LAUNDRY AREA, BATHROOM, ENCLOSED SUNROOM AND FULL SIZE WORKSHOP WITH SEPARATE ENTRANCE OUTDOOR FEATURES INCLUDE OVERSIZED DRIVEWAY COMPLETE WITH 30AMP RV PLUG, NEWER SEPTIC AND WEEPING TILES, STORAGE SHED, MATURE TREES AND NO REAR NEIGHBOURS! NEW WINDOWS UPPER LEVEL 2010 AND LOWER LEVEL 2021, NEW ROOF SHINGLES 2013, NEW SEPTIC AND WEEPING FIELD 2019, NEW KITCHEN AND FRIDGE 2021, NEW FURNACE AND CENTRAL AIR 2022 (id:41589)
Royal LePage NRC Realty
6506 Lucia Drive
Niagara Falls, Ontario
Step into a world of elegance & sophistication with this breathtaking home located in the prestigious Terravita subdivision. This masterpiece of luxury, is a true gem with over $100,000 in upgrades, offering an unparalleled living experience. Envision yourself in a home where each space is crafted with the utmost attention to detail. The absence of rear neighbors, backing onto a tranquil walking trail, provides a serene and private retreat. The interior of this home exudes grandeur with 10' high ceilings & 8' doors that amplify the sense of space and luxury. The heart of the home features a cozy breakfast nook & a stunning gas fireplace, surrounded by opulent marble, adding a touch of splendour to your everyday living. All bathrooms are nothing short of spectacular, upgraded with striking feature walls and exquisite cabinetry, creating an ambiance of refined elegance. Culinary enthusiasts will be delighted with the kitchen, equipped with high-end Jenn Air appliances & chic quartz countertops, making it an ideal space for creating gastronomic delights. The entire home is illuminated with natural & upgraded lighting, casting a warm and inviting glow that enhances the overall aesthetic appeal. Adding to the allure, the property features a covered concrete patio surrounded by elegant glass railings, perfect for enjoying sunny afternoons & immersing yourself in nature's beauty. These outdoor spaces provide a peaceful haven for relaxation and entertainment, seamlessly blending indoor luxury with the glory of the outdoors. Located in Niagara Falls, this home is surrounded by exquisite dining options, golf courses, & is part of a highly-regarded school district. This property is not just a home; it's a lifestyle statement, perfect for high-end buyers from Toronto and beyond, seeking a haven of luxury and tranquility. Experience the epitome of luxury living in this stunning home in Terravita, Niagara Falls. (id:41589)
RE/MAX Niagara Realty Ltd
3003 Bethune Avenue
Ridgeway, Ontario
WELCOME HOME. THUNDER BAY AREA SIDESPLIT FEATURING 3 PLUS 1 BEDS 2 FULL BATHS, FULL INLAW SWT UP WITH SEPERATE ENTRANCE, BRAND NEW CUSTOM KITCHEN ON MAIN LEVEL WITH GRANITE COUBTERTOPS. FRESHLY PAINTED, READY TO GO!!EXTERIOR HAS BEEN RECENTLY UDGRADED WITH SIDING , SOFFIT, FACIA AND TROUGHS . ABOVE GROUND POOL IN REAR FULLY FENCED YARD (id:41589)
RE/MAX Niagara Realty Ltd
967 Niagara Parkway
Fort Erie, Ontario
Slightly under one acre of land on the Niagara River with views of the Buffalo skyline all from your primary bedroom balcony and the front sun room. This unique property with 4 buildings offers plenty of living and working from home options. The main home features a spacious main floor layout of sunroom, living room, dining room, opened up kitchen, eat in kitchen or office area, 2 piece bathroom 7 lots of windows showcasing the sunshine and views. Head upstairs where you will find a stackable washer and dryer for family convenience. The spacious primary bed at the front that features the balcony overlooking the water view. There are two more nicely sized bedrooms with deep closets. The main bath is also a little more spacious than average. The basement is clean, with options for storage or to be finished, clearance below most beams is about 6'. The property is 570' deep and offers a few options for the buyer to consider and investigate. Currently there are two double car garages built back here that can offer more storage and work space than you could have imagined. The double garage closest to the house offers a generous work shop area, along with attic space as well. There is room for a small office here if you like and there is even a 3 pc bathroom! The third building has endless options as it seems to be a self contained living space of about 600 sq ft, with kitchen, living, bath, bed, laundry and storage. The main home has a lovely side patio to enjoy the view, and a back up generator in case of stormy nights. You could keep things the way they are, or build your own brand new dream home! While there is a lot to offer here, please buyers do all your own due diligence as to permitted uses. This is a Power of Sale and the property is being sold AS-IS with necessary POS provisions for an offer. (id:41589)
Coldwell Banker Momentum Realty
354 Forestview Road
Hastings Highlands, Ontario
You can feel the calm take over your body the moment you pull into the driveway and catch a glimpse of the quiet water of Baptiste Lake. Wander to the dock or swim to the floating dock and just take in the view or put your boat in and go for a cruise-it is all yours now. You will love the warm feel of the natural wood in the 3 bedroom bungalow with an open concept living area, step down living room and glass doors opening to the huge rear deck. You will love the free heat from your wood stove or simply turn on your individual baseboard heaters. The kids will love the upper level of your 24x46 heated, detached garage where they can sleep or simply hang out. Price includes most furnishings, appliances, 16' Smokercraft boat with E-Z Loader Trailer, 50 HP Mercury motor and minn kota trolling motor (2000), tractor with snow plow attachment, numerous garden tools-just grab your clothes and start enjoying your northern life! (id:41589)
RE/MAX Niagara Realty Ltd
231 Dufferin Street
Fort Erie, Ontario
Nestled on a peaceful, charming street, this charming bungalow with 2 bedrooms and 1 bath is ideal for newcomers or those seeking to downsize. It boasts a delightful enclosed front sunroom and a detached rear garage. Situated within a short walk to Downtown Jarvis Street and The Niagara River, and conveniently close to the Peace Bridge & the QEW. Notable features include shingles and boiler both 9 years old. Don't overlook this fantastic chance to own a home brimming with promise. (id:41589)
Century 21 Heritage House Ltd
1768 Ridge Road N
Fort Erie, Ontario
Escape city life to the tranquility of this beautiful rural property. This large ranch bungalow is conveniently located within easy access of the QEW and is in close proximity to the US border. This immaculate home features a spacious living room, separate dining room, kitchen with stainless steel appliances, breakfast room, family room with gas fireplace and door to access the deck, primary bedroom with 2 closets and 2 piece bathroom and 2 additional bedrooms. Enjoy outdoor entertaining on the spacious rear deck that features a gazebo with an over head gas heater. The property has undergone many upgrades by the current owner. Exterior improvements include new windows, siding, deck, gazebo, garage door, and outdoor lighting. The interior benefits from new flooring throughout the home, new doors, baseboards, trim, gas fireplace, updated lighting and ceiling fans, bathroom vanity and mirror, and freshly painted walls. Other improvements include installation of a deep well pump, automated water purification system and water softener. The attic and crawl space have been re-insulated with closed cell spray foam to increase energy efficiency. Your peaceful country life awaits you. (living room photos virtually staged) (id:41589)
Royal LePage NRC Realty
3483 River Trail Crescent
Stevensville, Ontario
LOCATION! LOCATION! LOCATION! WELCOME TO THIS 3 BEDROOM, 2 BATH BRICK BUNGALOW WITH BEAUTIFULLY RENOVATED BASEMENT. MAIN FLOOR FRESHLY PAINTED (except for primary bedroom) MARCH 2024. OFFERS OPEN CONCEPT KITCHEN/DINING/LIVINGROOM WITH LARGE WINDOW TO WATCH THE KIDS PLAYING IN THE PLAYGROUND RIGHT ACROSS THE STREET. PRIMARY BEDROOM FEATURES WALK OUT TO THE DECK, SECOND BEDROOM IS A GOOD SIZE AND 4PC BATH. BASEMENT HAS BEEN COMPLETELY REDONE MARCH 2024. NEW FLOORING, COMPLETELY PAINTED OFFERING THE 2ND BATH (3PC), AND 3RD BEDROOM. REC ROOM AREA IS HUGE AND WOULD MAKE FOR A GREAT KITCHEN SPACE AS YOU ENTER INTO THE REC ROOM AREA. PERFECT SET UP FOR IN LAW. WALKING DISTANCE TO NIAGARA PARKWAY, BLACK CREEK WHERE YOU CAN KAYAK, CANOE AND IN WINTER ICE SKATE. VERY CLOSE ACCESS TO QEW AND BUFFALO. YOUR WAIT IS OVER CALL TODAY TO VIEW. (id:41589)
Royal LePage NRC Realty
1206 Dominion Road
Fort Erie, Ontario
OWNER READY TO SELL. PREVIOUSLY RUN RESTAURANT NOW WAITING FOR NEW OWNERS. ALL EQUIPMENT INCLUDED WALK-IN COOLER ETC, YOU NAME IT, IT IS THERE. SET UP FOR POSSIBLE TWO BUSINESS. TWO KITCHENS AND ONE PREP KITCHEN, SEATING FOR 80 PLUS PEOPLE. THREE WASHROOMS, WHEELCHAIR ACCESSIBLE, PARKING FOR 10 CARS PLUS OPPORTUNITY FOR AN ADDITIONAL 10 MORE PLUS OVERSIZED 2 CAR GARAGE OR POTENTIAL FOR OUTDOOR DINING. (CALL TO FIND OUT DETAILS) OWNERS MAY CONSIDER A VENDOR TAKE BACK FOR 2 YEARS. GREAT LOCATION ON WELL TRAVELED ROAD. (id:41589)
RE/MAX Niagara Realty Ltd
29 Abbott Place
Fonthill, Ontario
Exciting news for families in search of the perfect home! I am thrilled to present to you this exceptional Policella built 2 Storey home, situated in the most family-friendly neighborhood in one of Niagara's top communities. This house truly has it all - from a stunning interior to an enviable location! No detail has been overlooked in this beautiful residence. As you step inside, you'll be greeted by 9-foot ceilings and exquisite engineered hardwood floors that add a touch of elegance. The basement is fully finished to perfection, featuring a cozy gas fireplace, quartz counters, a bar area complete with a dishwasher and wine fridge - perfect for hosting gatherings and special moments with loved ones. With 3 spacious bedrooms and 4 luxurious bathrooms, there is ample space for your growing family to thrive. The master suite is a sanctuary of relaxation, providing a serene space to unwind after a long day. The backyard is a dream come true, fully fenced in and ready for endless enjoyment. Plus, there's a brand new deck, just waiting for outdoor entertaining and summer barbecues. And, if you've always dreamed of having your own private pool, there's plenty of room to add a gorgeous inground pool and create your very own oasis. Not only does this home offer exceptional features, but it is also nestled in the most welcoming neighborhood you could ever hope for. Picture your children making lifelong friends, riding their bikes along safe streets, and growing up in a tight-knit community. Rarely do homes of this caliber become available in this sought-after area. This is a once-in-a-lifetime opportunity to secure the perfect family home that checks all the boxes. Don't wait, take advantage of this listing now and give your family the home they deserve! (id:41589)
Royal LePage NRC Realty
3200 Bertie Road
Ridgeway, Ontario
Equestrian 84 acre property located atop “Ridgeway Ridge” Just minutes to all amenities, major Hwy’s and the US border. Enter the winding 900’ laneway with paddocks on either side which magically opens to the heart of this one of a kind property. Boasting a custom built open concept post and beam 2800 sq ft executive home resembling a gabled country farmhouse (circa 1840). Many features from 5 skylights, pine plank floors, granite kitchen countertops, wood stove, 5 bedrooms, 2 baths, steel roof, mud room, full basement with walk-up to attached 30' x 20' garage, etc. Private backyard deck and 46’ x 22’ salt water inground pool with picturesque views of approx. 20 acres of wood lands. 18 various sized electric fenced paddocks with numerous walk in sheds, approx. 30 acres of pasture, approx. 30 acres of hay fields and a pond. The property has been pesticide free for over 20 years, easy to be certified organic. 180’ x 80’ working indoor Seco structure arena attached to 25 stall hip roof barn with heated office, tack room and wash stall. 32’ x 28’ viewing lounge, heated and insulated with his and her bathrooms. Hay mow holding 3000+ bales. 250’ x 150’ outdoor arena, 180’ x 80’ outdoor arena. (id:41589)
RE/MAX Garden City Realty Inc
B Rathfon Road
Wainfleet, Ontario
BUILDING ENVELOPE GOING BACK 200 FEET JUST CLEARED AND READY TO BUILD!!! Build Your Dream Home on the Lake! This incredible opportunity lets you design and build your dream home on a stunning 2.3-acre property! Enjoy peaceful walks to the nearby lake while living in a luxurious raised bungalow (around 1520 sq ft) that reflects your unique style. *Customize Your Dream: While the raised bungalow is a great starting point, you have the freedom to personalize the design to your preferences. Upgrade your home with a finished walk-out basement featuring a bedroom, bathroom, and recreation room with modern luxury vinyl click flooring. *Modern Luxury Throughout: This home boasts the latest trends and premium features you expect in a new build. Enjoy the peace of mind of a 7-year Tarion warranty. Modern fixtures include top-of-the-line appliances, a cozy gas fireplace, and convenient main-floor laundry. *High-End Touches: The Living Room stuns with impressive 9-foot ceilings, a beautiful coffered ceiling, and a linear fireplace with a tiled finish. Relax on the expansive deck accessible through 9-foot sliding doors with built-in blinds. The master suite features a luxurious bathroom with a double vanity, a tiled shower, and a freestanding soaking tub. The stunning kitchen boasts a large island, quartz countertops throughout, high-quality appliances, and an attractive backsplash. *Endless Possibilities: This is just the beginning! You can further personalize your dream home with optional upgrades like a steel roof, a wine room, and much more. Don't miss this chance to design a home that perfectly reflects your style and needs. (id:41589)
Royal LePage NRC Realty
7429-7453 Matteo Drive Unit# 1
Niagara Falls, Ontario
Welcome to Forestview Estates, an exceptional residential haven in the heart of Niagara Falls! These contemporary townhomes, meticulously crafted by Winspear Homes, embody a superior standard of modern living. Anticipated for occupancy in spring 2025, these homes present an enticing investment opportunity. Winspear Homes, a distinguished local builder, is renowned for its commitment to high-end finishes and meticulous attention to detail. Unit 1, featuring hardwood floors throughout, boasts an inviting layout. The main level showcases a spacious foyer leading to an open-concept living area, a stunning kitchen with quartz counters and an island, a dining area and large living room, and access to a 10' x 10' deck through patio doors. Completing this level is a 2pc powder room and ample closet space. Ascend to the second floor to discover three generously sized bedrooms, a well-appointed 4pc bathroom, and a conveniently placed laundry room. The primary suite impresses with a walk-in closet and an ensuite featuring a glass-tiled shower. This unit also offers a convenient side entrance leading to the basement, ensuring a seamless blend of style and functionality. Don't miss this opportunity to make Forestview Estates your home in 2025! (id:41589)
Revel Realty Inc.
42 Berkwood Place
Fonthill, Ontario
EXECUTIVE BUNGALOW IN ESTABLISHED, CENTRALLY LOCATED FONTHILL LOCALE. PROFESSIONALLY RENOVATED THROUGHOUT, THIS IS AN OPPORTUNITY TO HAVE THE BENEFITS OF A NEW HOME WITHOUT THE HASSLE OF NEW CONSTRUCTION OR CUMBERSOME RENOVATIONS. NOTHING TO DO BUT MOVE IN AS THE HOME HAS UNDERGONE A COMPLETE OVERHAUL IN 2023. ENJOY APPROX 3500 SQFT OF QUALITY FINISHED LIVING AREA. OTHER FEATURES INCLUDE: CHEF’S-DREAM GOURMET KITCHEN, MODERN OPEN-CONCEPT DESIGN, PROFESSIONALLY DESIGNED AND DECORATED THROUGHOUT, SPA-LIKE ENSUITE, SPACIOUS TWO-CAR GARAGE, SIZEABLE DECK IN MANICURED, PRIVATE BACKYARD, INTERLOCK BRICK DRIVEWAY, ETC. THIS IS TRULY LUXURY LIVING AT ITS FINEST! (id:41589)
RE/MAX Niagara Realty Ltd
Pt Lt 8 Rymer Road
Dunnville, Ontario
38.50 acres of managed forest. Most of the property is hardwood forest, a portion is reforested pine. (id:41589)
Royal LePage NRC Realty
8 Firelane 14d Road
Niagara-On-The-Lake, Ontario
Experience the allure of lakeside living year-round at this exceptional retreat nestled along the shores of Lake Ontario. Featuring 2+1 bedrooms and 3 full baths, this home offers ample space for both family and guests to luxuriate in its surroundings. Upon entering, your gaze will be captivated by the centrepiece stone fireplace in the spacious living room, inviting cozy evenings by the fire. European-style windows frame panoramic views of Lake Ontario, offering breathtaking vistas day and night. The thoughtful design extends to the fully finished basement, where a generous game room awaits, perfect for entertaining and leisure. Relaxation reaches new heights with a hot tub overlooking the serene lake waters, while nearby walking trails beckon exploration amidst nature's beauty. Stay connected with high-speed fiber optic internet, allowing for seamless remote work amidst the tranquility of your lakeside haven. Multiple decks seamlessly blend indoor and outdoor living, providing the perfect backdrop for intimate gatherings or peaceful moments enveloped in the gentle lake breeze. Embrace the essence of lakeside living where each day feels like a cherished vacation. Welcome to your private sanctuary on the shores of Lake Ontario, where the beauty of the surroundings assures you that you're living the lake life dream. Don't let this exquisite real estate opportunity slip away – schedule your viewing today! (id:41589)
Boldt Realty Inc.
- Firelane 2 Road
Niagara-On-The-Lake, Ontario
Escape to Elegance: Dream Farm Property in Niagara on the Lake Nestled in the heart of Niagara on the Lake, this exquisite 10-acre farm property offers a blend of luxury, tranquility, and agricultural prowess, making it an unparalleled investment. Boasting top-grade Complex 1 soil, the land currently nurtures a flourishing tender fruit orchard, testament to its fecundity and potential for a variety of agricultural ventures. With the added benefit of significant agricultural tax implications and savings, this property presents a unique opportunity to cultivate a prosperous and sustainable lifestyle. Envision constructing your dream home amidst the picturesque landscape, where every window frames the serene beauty of rural nature. The property’s strategic location near the quaint town, surrounded by esteemed wineries and distilleries, ensures you enjoy the tranquility of country living without sacrificing convenience. Imagine your mornings beginning with the gentle rustle of leaves, your days marked by the joy of harvesting your own produce, and your evenings settling down to the peaceful silence of the countryside, with the proximity to cultural experiences just a short drive away. The land’s exceptional position, abutting Four Mile Creek and having frontage on either Firelane 2 or Lakeshore Road, offers not just stunning views but also a sense of exclusive retreat. This rare gem in a prime area promises more than just a home; it offers a lifestyle of leisure, luxury, and a return to nature. Whether you’re an aspiring vintner, looking to expand your agricultural portfolio, or dreaming of a serene haven to call home, this property in Niagara on the Lake awaits to transform your dream into reality. Embrace the opportunity to carve out your own piece of paradise in one of the most sought-after locations. *ALSO SOLD AS A BUNDLE WITH 1332 LAKESHORE & 1378 LAKESHORE FOR $5,300,000 INCLUSIVE (id:41589)
Royal LePage NRC Realty
186 Klager Avenue
Fonthill, Ontario
Rinaldi Homes is proud to present the Townhouse Collection @ Willow Ridge. Welcome to 186 Klager Ave – a breathtaking 2005 sq ft freehold corner unit townhome. As soon as you finish admiring the stunning modern architecture finished in brick & stucco step inside to enjoy the incredible level of luxury only Rinaldi Homes can offer. The main floor living space offers 9 ft ceilings with 8 ft doors, gleaming engineered hardwood floors, a luxurious kitchen with soft close doors/drawers, your choice of granite or quartz countertops and both a servery and walk-in pantry, a spacious living room, large dining room, a 2 piece bathroom and sliding door access to a gorgeous covered deck complete with composite TREX deck boards, privacy wall and Probilt aluminum railing with tempered glass panels. The second floor offers a loft area (with engineered hardwood flooring), a full 5 piece bathroom, separate laundry room, a serene primary bedroom suite complete with it’s own private 4 piece ensuite bathroom (including a tiled shower with frameless glass) & a large walk-in closet, and 2 large additional bedrooms (front bedroom includes a walk in closet). Smooth drywall ceilings in all finished areas. Energy efficient tripe glazed windows are standard in all above grade rooms. The home’s basement features a deeper 8’4” pour which allows for extra headroom when you create the recreation room of your dreams. Staying comfortable in all seasons is easy thanks to the equipped 13 seer central air conditioning unit and flow through humidifier on the forced air gas furnace. Sod, interlock brick walkway & driveways, front landscaping included. Located across the street from the future neighbourhood park. Only a short walk to downtown Fonthill, shopping, restaurants & the Steve Bauer Trail. Easy access to world class golf, vineyards, the QEW & 406. $75,000 discount has been applied to listed price – limited time promotion – Don’t delay! (id:41589)
Royal LePage NRC Realty
Pt 1 Lot 28 Fares Street
Port Colborne, Ontario
R3 ZONE PERMITS MANY RESIDENTIAL USES ON THIS AFFORDABLE 30' x 183' LOT CLOSE TO DOWNTOWN, SCHOOLS, SHOPPING, RESTAURANTS, NICKEL BEACH, SUGARLOAF MARINA. SERVICES AT THE ROAD. (id:41589)
Royal LePage NRC Realty
N/a Misener Road
Niagara Falls, Ontario
Just outside the urban boundary and minutes from the new hospital. These 5 acres are zoned agrigultural. close to QEW, and close to Niagara Square and Costco. Great investment for the future, with possibility of building a home. (id:41589)
Masterson Realty Ltd
365 Geneva Street Unit# 507
St. Catharines, Ontario
The Parklands This is a rare find in this building! 3 bedroom 1.5 baths in this corner unit, freshly decorated and featuring a large balcony overlooking greenspace and parkland area, Large in suite storage closet, Master bedroom boasts massive closet and two piece ensuite, Spacious living area, plenty of extra storage, This building is in walking distance and on bus route to shopping, parks, places of worship and all amenities. Rare find in this building, 3 bedroom 1.5 baths, freshly decorated with new flooring, all appliances are included, plenty of storage, easterly views of greenspace. (id:41589)
Peak Group Realty Ltd.
422 Cambridge Road W
Crystal Beach, Ontario
Indulge in the vibrant beach lifestyle in Crystal Beach! This charming single-family home boasts 3 bedrooms, 1 bathroom, and 1200 square feet of comfortable living space. Step through the inviting sunroom, embraced by its wall-to-wall windows, into the cozy living room adorned with hardwood floors that seamlessly flow into the well-appointed kitchen. Conveniently, the mudroom is equipped with a washer, dryer, and ample storage for coats and shoes. Completing the main floor is a convenient 3-piece bathroom. Ascend the stairs to discover the primary bedroom alongside two additional bedrooms, making this an ideal hoeme or vacation getaway. Recent updates include new windows installed in 2023 and fresh paint throughout. Ideally positioned to relish in the close proximity to beaches, quaint cafes, and restaurants, this home presents an idyllic opportunity for those seeking both comfort and leisure. (id:41589)
Royal LePage NRC Realty
10 Albert Street E
Thorold, Ontario
Welcome to 10 Albert Street E, a fantastic investment in the heart of the revitalized downtown Thorold. This impressive four-storey mixed-use building, constructed in 2018, stands as a beacon of modernity while embracing the charm of the historic surroundings. Boasting six main floor commercial units, with all but one currently tenanted, this property offers a prime opportunity for entrepreneurs seeking a strategic location in the busy downtown core. Comprising 18 fully tenanted luxury apartments, each featuring 2 bedrooms, 2 bathrooms, in-suite laundry & some with balconies, this building caters to growing demand for high-end residential spaces. Meticulously built with approximately 31, 065 square feet, the structure includes an elevator for convenience, handicap accessible bathrooms and underground parking with eighteen spots for ease of access. The massive rooftop patio provides breathtaking views of the city and beyond, creating an ideal space for residents to relax or entertain. Additional features include a lounge area, barbeques, gardens and a fenced in dog run. Zoned C1, this property offers a perfect blend of residential and commercial spaces allowing for diverse uses and maximizing investment potential. Don’t miss out on this opportunity to own a downtown Thorold gem! (id:41589)
Boldt Realty Inc.
310 Eastchester Avenue
Niagara-On-The-Lake, Ontario
This remarkable 40.091acre vineyard is nestled within the sub-appellation of Four Mile Creek in Niagara-on- the-Lake. This would be the FIRST winery that tourist would come up once exiting the highway to head into town. Potential to build three homes! (Buyer to do their own due diligence). Situated just inland from the lake and beneath the Niagara Escarpment bench, it enjoys a climate that combines warm daytime temperatures with cool nights during the growing season. The soil here is characterized by red shale with a rich silt and clay composition, boasting exceptional water retention properties and providing the ideal environment for grapevines to thrive. The vineyard's topography ensures ample exposure to sunlight/warmth, offering growers the opportunity to cultivate a diverse array of grapes. Presently, this vineyard yields an impressive selection of grapes. The vineyard has 5 varieties: Riesling (5.22), Merlot (8.13ac), Pinot Gris (8.69ac), Muscat Ottonel(2.63) ans Marquette(12.9ac).The Marquette was planted in 21/22. Notably, Four Mile Creek stands as the most prolific sub-appellation in the Peninsula. Subsurface drip irrigation was installed in 2018.Three Phase hydro available at the road. This vineyard boasts two frost fans and a comprehensive drip irrigation system. Its water supply is sourced from the Town Irrigation System, with the drip irrigation filtered through a mobile pump unit situated on the northern side of the property, equipped with five filters. The system features two irrigation zones: valve 1 caters to the east side, while valve 2 tends to the west side. Additionally, the pump and drip system have the capacity for fertigation. With its superb location and convenient access to Niagara Stone Road, this property is perfectly poised to meet both your cultivation and potential winery requirements. With rumours of the adjacent NOTL AIRPORT property potentially becoming an international airport, the future potential of this property is immeasurable! (id:41589)
RE/MAX Niagara Realty Ltd
740 Ferndale Avenue
Fort Erie, Ontario
Desirable Crescent Park locates this classic 3 bedroom Brick Bungalow! Close to all amenities including park and playground, schools, shopping and town hall. This home has been well maintained and updated and is in move in condition. Generous sized, fenced lot with large patio gazebo and shed and home is equipped with a Generac natural gas Generator serviced each year for those unexpected power outages. Kitchen redone in 2015 featuring custom cabinetry, granite counter top and built in dishwasher and negotiable appliances. Main bath also features granite countertop. Main level flooring consists of hardwood and porcelain in kitchen, bathroom and entrance. Great starter or retirement property! (id:41589)
RE/MAX Niagara Realty Ltd
23 Four Mile Creek Road Unit# 317
Niagara-On-The-Lake, Ontario
Welcome to Creekside, the perfect haven for downsizing in style! Nestled within a vibrant 55+ community, this newly renovated gem offers a blend of comfort and convenience. Dive into relaxation with exclusive amenities including a refreshing pool and inviting clubhouse. This move-in-ready home boasts spacious interiors flooded with natural light, featuring an open-concept living/dining area and kitchen, ideal for hosting gatherings or simply unwinding in comfort. Step outside onto the expansive deck, complete with storage space, overlooking a private picturesque rear yard bordered by a tranquil stream. With a carport, ramp for easy access, and an extra-large shed (could be garage for a small car) transformed into a charming man cave, convenience and versatility are at your fingertips. Retreat to the spacious primary bedroom, where a king-size bed fits with ease, complemented by an ensuite bath featuring a luxurious jacuzzi tub and direct access to the deck. Purchase price includes 1 share in the co-op with Pad fee being $225 per month. (id:41589)
Royal LePage NRC Realty
Lot 2 - 3151 Montrose Road
Niagara Falls, Ontario
Welcome to Mount Carmel, a highly sought -after neighbourhood in Niagara Falls. This TO BE BUILT home will be beautifully built by award-winning local builder Niagara Pines Developments on this 60 x 91 ft lot. With top quality selections far and above the norm, you will fall in love with your new home. Distinguished exterior will be comprised of stone and stucco, and will have an attached double car garage. Spacious entryway two-storey ceiling. Flooring throughout will be a mix of hardwood and tile (no carpet) including wood stairs with wood banister and wrought iron spindles. The generous allowances offer granite/quartz counters in the custom kitchen and bathrooms. The main living area is open with 9ft. ceilings, gas fireplace with mantle, an assortment of pot lights, hardwood flooring and upgraded trim and casing. Highlights of the kitchen include an exit onto the covered deck, island, tiled backsplash and ample cabinetry. There is a spacious primary bedroom suite along with a walk-in closet, gorgeous ensuite bathroom with a tiled walk-in shower, double vanity and stand alone tub. As with any new build, we would begin the process by sitting down to discuss your needs with the builder and plan your ideal home. Rest assured that the standards and materials allowed for in the purchase will not disappoint. PLEASE NOTE: that the photos in this listing are of a previous build but are a fair representation of the finished interior. (id:41589)
Bosley Real Estate Ltd.
11 20 Highway W
Fonthill, Ontario
A rare opportunity to purchase a well-established and award-winning bakery/cafe in Fonthill, Ontario. Located in the town centre for 19 years, this business is in a high traffic area and has a loyal clientele. Premises and equipment in excellent condition. Listing is for business, equipment and chattels. (id:41589)
Peak Performers Realty Inc.brokerage
243 Church Street Unit# 207
St. Catharines, Ontario
1121 sq ft unit within a distinctive 2 storey building refurbished into loft style office space, complete with exposed brick walls, refinished wooden floo9rs, exposed spiral heating/AC ducting, exposed 2 by 4 on end roof deck, exposed wooden columns and lofty ceiling height. Very rare to find in the Niagara Region, in this form, common in GTA core. Looking for something a little different than the generic run of the mill office environment, this is the space for you! Make a unique statement to your staff and clients. Two (2) private offices, one (1) boardroom, open bullpen area and a clerical area. Come and take a tour today...... (id:41589)
Leask Realty Inc


