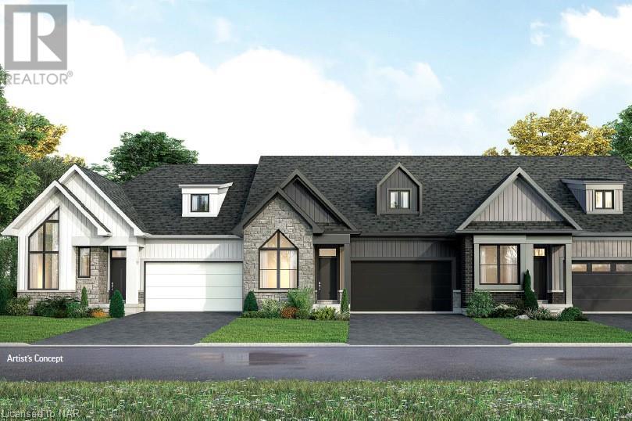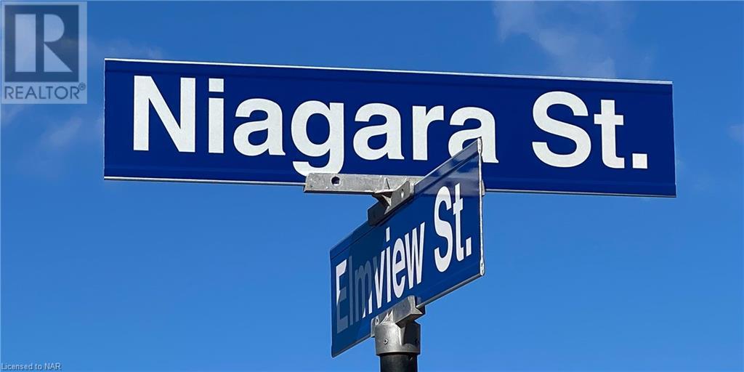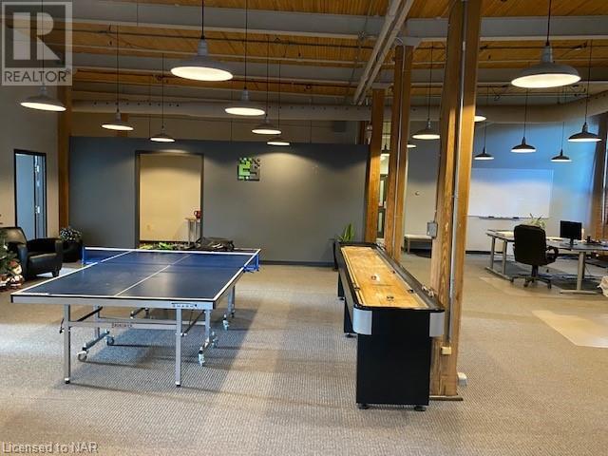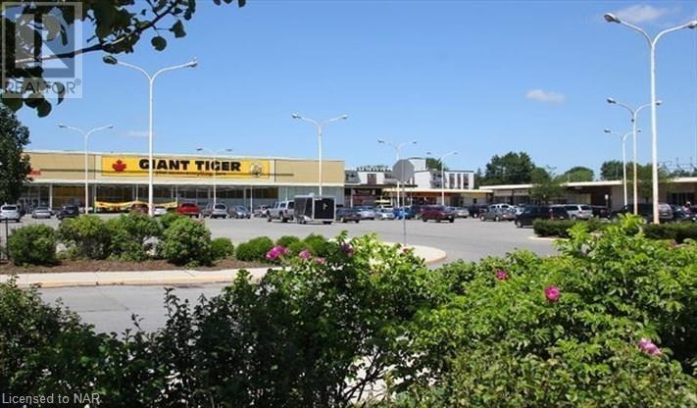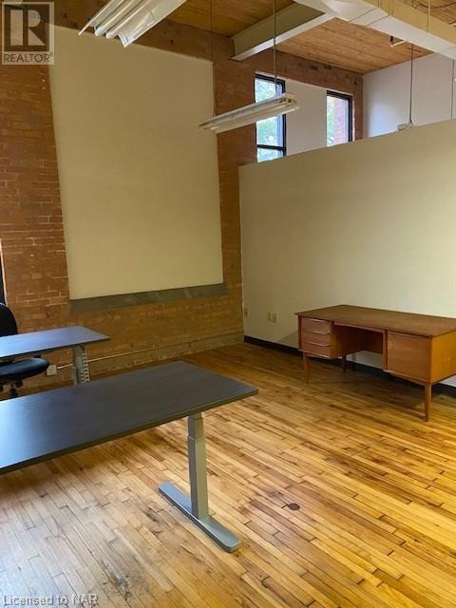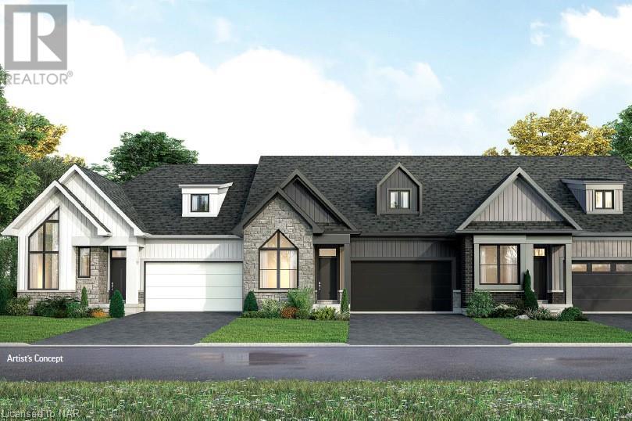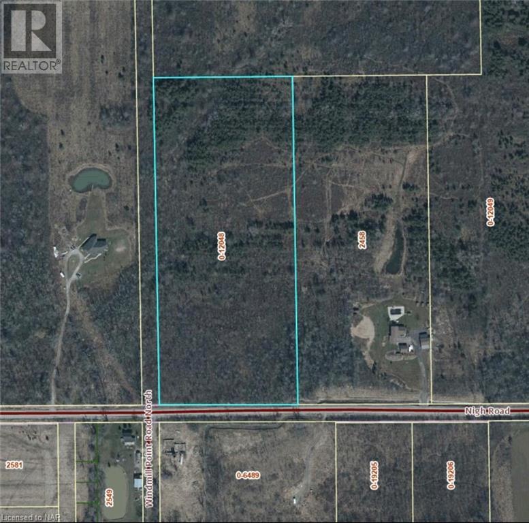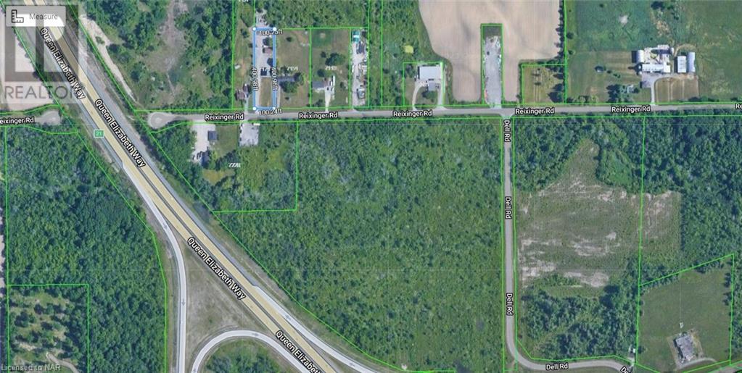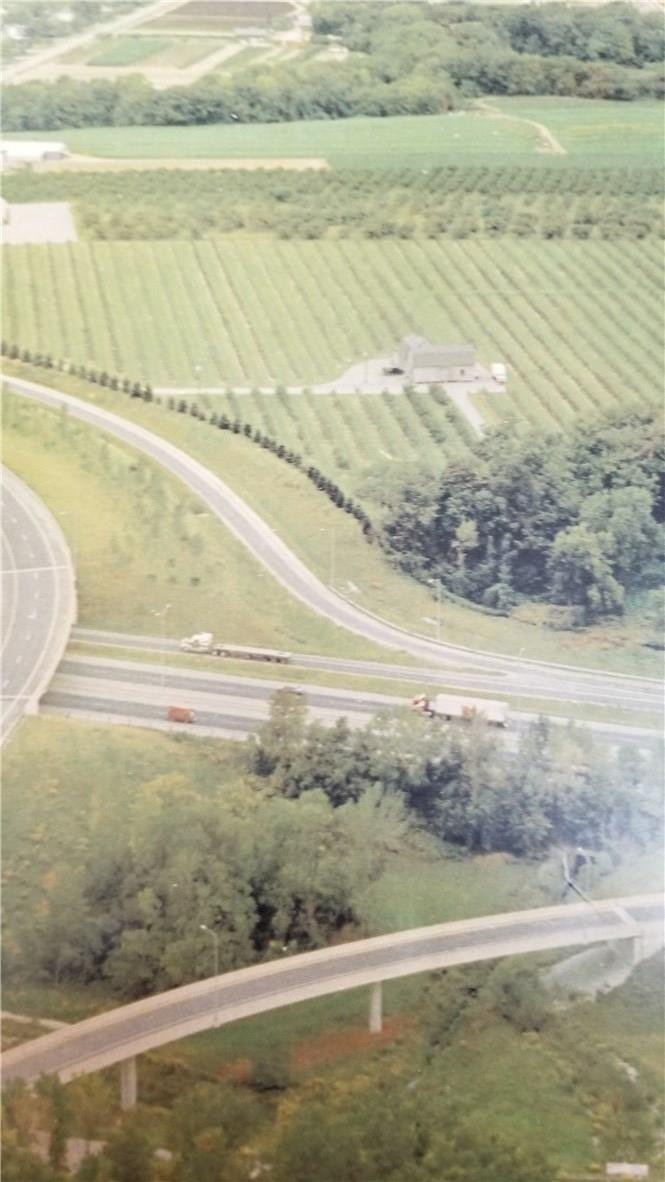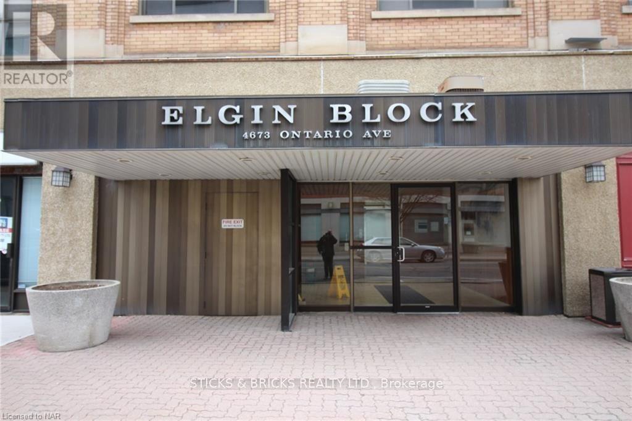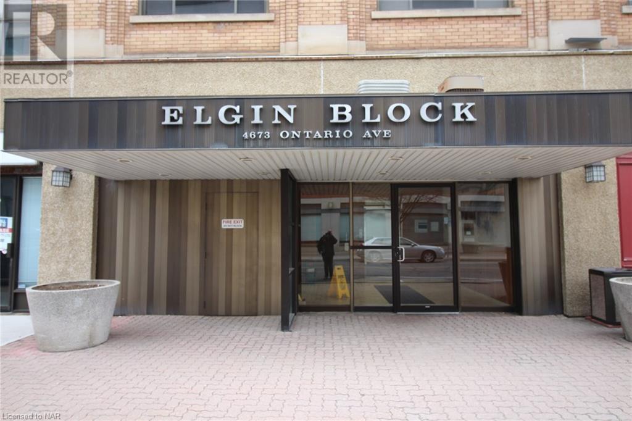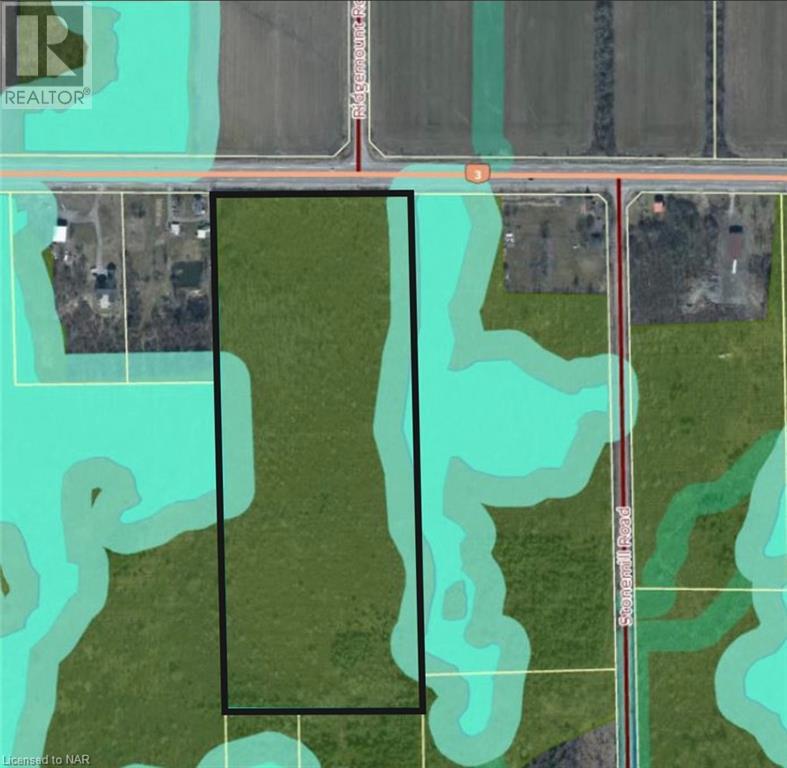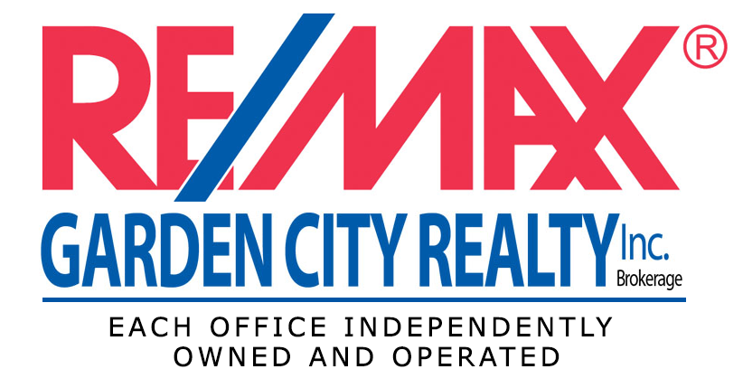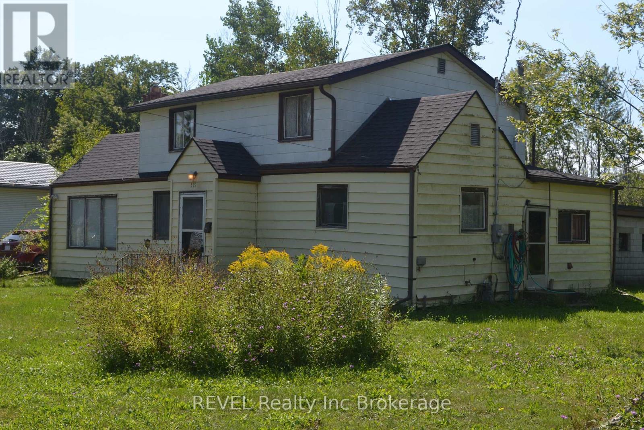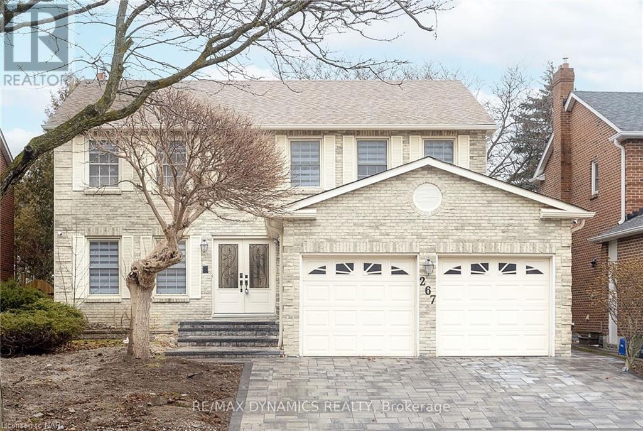Property Listings
9 - 3318 Weinbrenner Road
Niagara Falls (223 - Chippawa), Ontario
Luxurious New Bungalow Freehold Townhouse Just Built with Seller Financing Available up to One Million Dollars at 4.99%. Enjoy Over 2600 sq ft of Finished Living Space Nestled in an Exclusive Secluded Enclave on World Class Legends of the Green Golf Course. Experience Maintenance Free Living and a Place to call Home after your Nine & Dine so Pack your Clubs and start Enjoying life in Paradise in Your prestigious 3 Bed or 2 Bed plus Office + 3 Bath one for each Bedroom. The Architectural elegance of this Bungalow Home paired with the Prestige Location make this Limited-Edition Community perfect for those seeking comfort and convenient Lifestyle with access to Niagara's greatest features. Living Life on the Green The Perks are Endless: Walk to\r\ngolf, Minutes Drive to the Falls, Casino, Wineries, & World Class Restaurants. Premium Quality finishes Throughout Defines the art of Gracious Living. Open Concept, Sleek Gourmet Kitchen, Spa Inspired Bathrooms, 6'' Hardwood floors throughout the main living spaces, 10 ft ceilings on the main level, 12 ft ceilings in your double Car Garage and 8 ft ceilings on the finished lower level. Entertain Guests on your Covered Terrace surrounded by nature with no Drive by Traffic. Only 22 Homes in the entire Complex. This Premium Quality Home in the most sought after area of Niagara Falls won't last! Book your Showing Today! (id:41589)
Right At Home Realty
281 Niagara Street
Welland (769 - Prince Charles), Ontario
Looking to build your own home in 2023? Welcome to 281 Niagara Street in the heart of beautiful Welland, ON. Conveniently located with all the amenities, surrounded by schools, library, shopping, YMCA, Welland Flat Works and the Farmers Market. This lot is approximately 31 x 165 feet and is zoned R2. Laterals for the service of the Lot, Water and Sanitary have been installed. Buyer will be responsible for Hydro and Gas to service site. Buyer to carry out due diligence investigations on the overall viability of the property, the zoning, the ability to obtain a building permit and all other related matters for the purpose of the construction of any and all dwellings on the property. Vendor would consider holding a VTB for a qualified purchaser. (id:41589)
RE/MAX Garden City Realty Inc
200 - 243 Church Street
St. Catharines (450 - E. Chester), Ontario
3317 sq ft unit within a distinctive 2 storey brick building renovated into a loft style office space, complete with exposed brick walls, wooden floors (some carpeting), exposed 2""x4"" on end roof deck, exposed spiral ducting and wooden columns with lofty ceiling height. Rare to find in the Niagara Region, has GTA refurbished multi-storey vibe. For something a little different from the generic stereotypical office environment. Consists of 4 individual offices, Kitchen, 2 washrooms in suite, storage room and large bullpen area for collaborative work. A must see, as is rare. Make a statement to your staff & clientele. (id:41589)
Leask Realty Inc
1 - 200 Fitch Street
Welland (769 - Prince Charles), Ontario
Fabulous location in northwest Welland. Long standing plaza with all other units leased. Anchor tenants: Giant Tiger, Rexall, CIBC. This unit is perfect for an accounting office, doctor's office or real estate office. Situated close the bank inside the building. Lots of public parking available. First year is $1 psf plus TMI (must sign a 6 year lease to get this price) Call LA for details on rental rates and particulars. Landlord Master Lease must be executed before occupancy. (id:41589)
Royal LePage NRC Realty
207 - 243 Church Street
St. Catharines (450 - E. Chester), Ontario
1121 sq ft unit within a distinctive 2 storey building refurbished into loft style office space, complete with exposed brick walls, refinished wooden floo9rs, exposed spiral heating/AC ducting, exposed 2"" by 4"" on end roof deck, exposed wooden columns and lofty ceiling height. Very rare to find in the Niagara Region, in this form, common in GTA core. Looking for something a little different than the generic run of the mill office environment, this is the space for you! Make a unique statement to your staff and clients. Two (2) private offices, one (1) boardroom, open bullpen area and a clerical area. Come and take a tour today...... (id:41589)
Leask Realty Inc
2 - 3318 Weinbrenner Road
Niagara Falls (223 - Chippawa), Ontario
Luxurious New Bungalow Freehold Townhouse Just Built with Seller Financing Available up to One Million Dollars at 4.99%. Enjoy Over 2600 sq ft of Finished Living Space Nestled in an Exclusive Secluded Enclave on World Class Legends of the Green Golf Course. Experience Maintenance Free Living and a Place to call Home after your Nine & Dine so Pack your Clubs and start Enjoying life in Paradise in Your prestigious 3 Bed or 2 Bed plus Office + 3 Bath one for each Bedroom. The Architectural elegance of this Bungalow Home paired with the Prestige Location make this Limited-Edition Community perfect for those seeking comfort and convenient Lifestyle with access to Niagara's greatest features. Living Life on the Green The Perks are Endless: Walk to golf, Minutes Drive to the Falls, Casino, Wineries, & World Class Restaurants. Premium Quality finishes Throughout Defines the art of Gracious Living. Open Concept, Sleek Gourmet Kitchen, Spa Inspired Bathrooms, 6'' Hardwood floors throughout the main living spaces, 10 ft ceilings on the main level, 12 ft ceilings in your dbl Car Garage and 8 ft ceilings on the finished lower level. Entertain Guests on your Covered Terrace surrounded by nature with no Drive by Traffic. Only 22 Homes in the entire Complex. This Premium Quality Home in the most sought after area of Niagara Falls won't last! Book your Showing Today! (id:41589)
Right At Home Realty
0-12048 Nigh Road
Fort Erie (335 - Ridgeway), Ontario
LOCATION! LOCATION! BUILD YOUR DREAM HOME ON 15.5 ACRES OF LAND IN PRIME BEAUTIFUL LOCATION OF FORT ERIE IN THE EXTREMELY DESIRABLE NIGH ROAD AREA AMONGST OTHER ESTATE HOMES. A SHORT DRIVE TO CRYSTAL BEACH / DOWNTOWN RIDGEWAY AND ALL AMMENITIES. SHORT DRIVE TO PEACE BRIDGE AND 15 MIN TO NIAGARA FALLS.\r\n BUYERS ARE RESPONSIBLE FOR VERIFYING ALL THEIR OWN DUE DILIGENCE FOR LAND INCLUDING BUT NOT LIMITED TO, PERMITTED USES, BUILDING PERMITS, PROPERTY TAXES, ZONING, LEGAL DECRIPTION, PROPERTY USES, CONSERVATION, SERVICES, ECT. & ALL APPROVALS BY THE TOWN OF FORT ERIE, NIAGARA REGION AND THE NPCA. HST IS ""IN ADDITION TO"" AND MUST BE INSERTED AS SUCH IN ANY OFFER. PLEASE SEE ATTACHED SUPPLIMENT DOCUMENTS FOR PERMITTED USES. (id:41589)
Royal LePage NRC Realty
7171 Reixinger Road
Niagara Falls (224 - Lyons Creek), Ontario
Vacant land, zoned industrial, located on Reixinger Road near the new Hospital Site, close to QEW and off Lyons Creek Road. Just under an acre of mostly cleared land. The opportunities to further develop this property are endless. Buyer to do their own Due Diligence (id:41589)
RE/MAX Garden City Realty Inc
1406 Third Street
St. Catharines (440 - Rural Port), Ontario
35 ACRE PARCEL OF LAND ZONED AGRICULTURAL CURRENTLY OPERATING A DRIVING RANGE & PRO SHOP.\r\n LAND CONSISTS OF 21.48 ACRES OF TABLE LAND AND 13.64 ACRES RAVINE. (id:41589)
Royal LePage NRC Realty
303 - 4673 Ontario Avenue
Niagara Falls (210 - Downtown), Ontario
1492 sq ft office space located on the third floor of professional building. Consists of 5 individual offices and open main area. Tenant pays lease plus TMI, HST and utilities. Elevator at entrance (id:41589)
Sticks & Bricks Realty Ltd.
201 - 4673 Ontario Avenue
Niagara Falls (210 - Downtown), Ontario
1175 Sq Ft office space in professional building. On second floor. Elevator from front lobby. Tenant pays lease, TMI, HST and hydro. Consists of 3 offices, reception area, kitchenette and storage area. (id:41589)
Sticks & Bricks Realty Ltd.
0-12047 Garrison Road
Fort Erie (335 - Ridgeway), Ontario
BUILD YOUR DREAM HOME ON 25 ACRES OF LAND IN PRIME LOCATION OF FORT ERIE RIGHT ON GARRISON RD! MINUTES TO CRYSTAL BEACH / DOWNTOWN RIDGEWAY AND ALL AMMENITIES. SHORT DRIVE TO PEACE BRIDGE AND 15 MIN TO NIAGARA FALLS.\r\n BUYERS ARE RESPONSIBLE FOR VERIFYING ALL THEIR OWN DUE DILIGENCE FOR LAND INCLUDING BUT NOT LIMITED TO, PERMITTED USES, BUILDING PERMITS, PROPERTY TAXES, ZONING, LEGAL DECRIPTION, PROPERTY USES, CONSERVATION, SERVICES, ECT. & ALL APPROVALS BY THE TOWN OF FORT ERIE, NIAGARA REGION AND THE NPCA. HST IS ""IN ADDITION TO"" AND MUST BE INSERTED AS SUCH IN ANY OFFER. PLEASE SEE ATTACHED SUPPLIMENT DOCUMENTS FOR PERMITTED USES. (id:41589)
Royal LePage NRC Realty
132 Waterloo Street
Fort Erie (332 - Central), Ontario
Attention all savvy investors and homebuyers seeking additional income potential! Presenting a fantastic opportunity to own a fully renovated, legal triplex in Fort Erie and to set your own rents! The triplex features a spacious two-bedroom main floor unit with one bathroom, and two separate one-bedroom, one-bath units on the second floor. Updates include: new plumbing, electrical & Panel upgrades, spray foam insulation, siding, drywall and subfloor, flooring, trim, fresh paint, and fully updated kitchens and bathrooms with stainless steel appliances (to be installed). Each unit has its own separate meter, personal laundry facilities, and ductless split systems for efficient heating and cooling. Additionally, the property is conveniently located steps from the Niagara River and close to amenities, schools, and attractions. Don’t miss out on this incredible investment opportunity—contact us today to schedule a viewing and secure your future income stream! (id:41589)
RE/MAX Niagara Realty Ltd
558 First Avenue
Welland (767 - N. Welland), Ontario
***Amazing investment opportunity*** Welcome to this charming 3 + 1 bedroom, 2-bath semi-detached single-family home, ideally located in a highly sought-after, family-friendly neighborhood of Welland and across the street from Niagara College. This well-maintained home offers a spacious and functional layout, perfect for families or investment. The main floor features a bright living and dining area, the updated kitchen offers plenty of counter space and modern appliances for your cooking needs. The home boasts three generous bedrooms, plus 2 additional bonus rooms in the lower level with large windows that can serve as a bedrooms, home office, or playroom/recroom. With two full bathrooms, this home provides ample space and convenience for daily living or renting. Outside, enjoy a private backyard—fully fenced and plenty of parking. A fantastic location near The College, schools, the YMCA, parks, shopping, and public transit. Whether you're going to school or exploring local amenities, everything you need is just a short distance away. This home combines comfort, convenience, and space—don’t miss the opportunity to make it yours! (id:41589)
RE/MAX Niagara Realty Ltd
12 - 83 Kennedy Road S
Brampton (Brampton East), Ontario
Professional Office Space for Sublease: Two private rooms available in a well-maintained and professionally managed building, ideally suited for healthcare professionals. The rental includes all utilities, high-speed internet, and access to common areas. This is a perfect opportunity for professionals such as opticians, dietitians, occupational therapists, nutritionists, psychotherapists, massage therapists, or chiropractors seeking a quiet and professional environment. Each room offers ample space for consultations or treatment, with modern finishes that enhance the overall patient experience. Located in a high-traffic area with easy access to public transportation and parking, this space is designed to accommodate both patients and practitioners. Rent is $1,000.00 per room, plus HST. Flexible lease terms available. Don’t miss this opportunity to elevate your practice in a vibrant professional setting (id:41589)
Revel Realty Inc.
755 Pleasant Beach Road
Port Colborne (874 - Sherkston), Ontario
AMAZING VALUE WITH THIS BEAUTIFULLY UPDATED BUNGALOW SITUATED IN A QUIET RURAL SETTING ON 1 3/4 ACRES. SO MUCH ATTENTION TO DETAIL IN THIS EXCEPTIONAL HOME. MAIN FLOOR INCLUDES 4 BEDROOMS AND 2 FULL BATHROOMS, LAUNDRY AND AN IMPRESSIVE ENTRANCE INTO THE LIVING ROOM & KITCHEN SPACE WITH VAULTED CEILINGS AND A GAS FIREPLACE. WALK OUT TO THE NEWLY BUILT DECK WITH GAZEBO & HOT TUB. ENJOY THE FIRE PIT AREA AND THE SPACIOUS YARD. ALSO, THE NEWLY CONSTRUCTED CARRIAGE HOUSE STYLE DETACHED GARAGE WITH 60 AMP ELECTRIC & PLUMBING HAS EXCELLENT POTENTIAL TO FINISH THE INTERIOR AS YOU LIKE... POSSIBLY AN IN LAW SUITE, SHOP, REC AREA, OR JUST GREAT STORAGE SPACE! BE SURE TO BOOK YOUR SHOWING TODAY. (id:41589)
Royal LePage NRC Realty
40 Kingsway
Welland (774 - Dain City), Ontario
LOCATION, LOCATION, LOCATION! Opportunity awaits you in this unique home with in-law suite situated on 1.77 acres in the quiet neighbourhood of Dain City. Nature abounds here; you have the waterway (old portion of the Welland Canal), its beautiful views and amazing sunsets out the front of the property and a treed/wooded/private area in the back. Imagine having your own camping site at the back of your property and seeing all that nature has to offer with wildlife sitings (foxes, woodpeckers, blue jays, cardinals and more).\r\nZoning is currently RL1 and provides you with numerous ways to use the property. Zoning down the street has RL2 (medium density), and would require the buyer to speak with the City of Welland to see if rezoning is possible.\r\nThe front part of the house boasts a large living room with fireplace and sliding doors leads to large deck with amazing sunset and canal views! \r\nThe back portion of the house boasts 10' ceilings in the main kitchen/living/dining area with a wood-burning stove, siding glass door leading to a patio area and private back yard. This patio area will also hold a new extension to add more space to the main living area. Two bedrooms, laundry, office space, fully renovated bathroom with high quality finishes and a large walk-in shower await you on the lower level. Greenhouse and two sheds are also included.\r\nThe in-law suite above the garage has a wonderful view to the canal/sunsets out front and a large private back deck out back.\r\nThe Flatwater Centre is close by, Dragon Boat Festivals, regattas & rowing are regular events on the Canal, and the Trans Canada Trail is located just across the canal. (id:41589)
Rore Real Estate
3170 Netherby Road
Fort Erie (327 - Black Creek), Ontario
Exclusive luxury listing! Welcome to 3170 Netherby Rd, a beautiful secluded mansion. The home is over 5000 square feet and features 4 bedrooms and 4 bathrooms. In this remarkable cottage style home, get a feel for the country side while still being close to amenities. Directly located beside the QEW, the home is very easy to access. The beautiful log-style cabin will wow all your guests and create a rural feel that can't be replicated! Whether you're having a cup of coffee on the patio, watching the sunrise, or spending time outside in the backyard with tall dark trees, the possibilities are endless. Be prepared to immerse yourself in nature!\r\nNatural lighting pouring through every window, solid hardwood and pine floors throughout the home, stone fire places, wooden ceiling beams, the list goes on. \r\nOnly $4850 per month + utilities the home is move-in ready including a fridge, stove, dishwater, microwave, washer, and dryer. (id:41589)
Royal LePage NRC Realty
4667 Sixth Avenue
Niagara Falls (211 - Cherrywood), Ontario
Serenity in the Heart of the City! Welcome to a stylish 1245 sq ft meticulously maintained bungalow that has only had two owners. Enter the brick and vinyl home into a covered and fully windowed foyer/sunroom. This spacious home is further enhanced by 9.5 ft ceilings and the open-concept living and dining room flow seamlessly through to the kitchen, 2 bedrooms and 2 bonus rooms make this home spacious. The lower lever has a separate entrance, is plumbed for an extra bathroom (toilet already installed) and bedroom and finishing it would add 575 sq ft of living space to your home. Back on the main floor, enjoy the warmth of the gas fireplace in your year-round family room that looks out to your 400 sq ft back porch. The backyard is fully fenced, with gates leading to the adjoining Hydro Park, ensuring you will never have rear neighbours.\r\nNestled in a peaceful neighbourhood, this home is ideal for those seeking an escape from the hustle and bustle of city life while still enjoying city conveniences. It is conveniently located near the highway, shopping, and within walking distance of schools, Oaks Park, and the hospital. (id:41589)
Coldwell Banker Momentum Realty
125 Dunlop Court
Brampton (Fletcher's Meadow), Ontario
Beautiful Freehold Townhouse In A High Demand Area Of Brampton, Court location, Close to Mt. Pleasant Go\r\nStation, HWY 407, HWY 401, Big Plaza, Overlooking View, Quiet Neighborhood. Bright Spacious Interior.\r\nPerfect for First Time home buyers. Basement has Separate entrance through Garage to a studio apartment\r\nwith small Kitchen and full Washroom for potential income. Home is fully Upgraded .New Owen's corning Roof\r\nshingles (2020) tankless Water Heater (2020)Upgraded Kitchen(2023) With Luxurious Ceramic Tile Back\r\nSplash , Upgraded Washrooms(2023), All window covering Blinds (2023) Brand new Carpet on Stairs (2023).\r\nHot water tank is rental . Photos were done prior to tenants moving in. (id:41589)
Cosmopolitan Realty
235 Schreyer Crescent
Milton (Harrison), Ontario
This stunning family residence is located in the desirable Milton subdivision, freshly painted in designer neutral color and offers a peaceful setting on a quiet residential street. Short walk to Schools, No Frills, Day care, Pharmacy, Banks and Restaurants. Under 5 min drive to Recreational facility, Hospital and Shopping. Short drive to Go station, Cineplex, Gyms and Sports Arenas for your active lifestyle convenience. This property boasts a harmonious blend of elegance, utility, and comfort. Keeping the work life balance in mind, an elite home office space on the ground level offers a quiet and private retreat for work meetings. Brand new Washer & Dryer, the laundry area is separately enclosed and is neatly tucked on the main level for convenience. Pot lights and ample day light through the French door makes this office space inviting. Entrance lobby is complemented by a newly installed oak staircase, leading to the second floor. This open concept living and dinning space showcases new designer laminate flooring, extra large picture windows, pot lights, California shutters throughout. Dining area opens onto a cozy terrace, to enjoy the BBQ or coffee with family. Beautifully updated kitchen with new sparkling quartz counter tops and island, with breakfast bar, stainless steel appliances including brand new dishwasher. A pantry is designed to accommodate extra kitchen storage. Second floor has a conveniently located powder room. The third-floor houses not only two spacious bedrooms with lots of day light, but has two full bathrooms, which is a rare find. Bonus secondary office space for your partner, which can also be utilized as a Reading nook or a Hobby Nook. Thousands in Upgrades, Newer Air Conditioner (2021). The property presents excellent curb appeal. Viewings start on September 14, 2024. Book your viewing today. Listing agent is an RRASR. (id:41589)
Right At Home Realty
519 Buffalo Road
Fort Erie, Ontario
Many apparent possibilities fort this desirable property in Crescent Park. Large house in need of repair with extra severable lot. Possibility of 3 separate lots with house demolition & minor variance approval. Lot is irregular 162.94 ( f)x 133.02 (d)x 230.09 (d) equaling 38,632 SqFt. Large 28x28 mechanics garage with wood stove. Lovely private backyard with mature trees with woods behind. Above ground pool. Close to main shopping area. Walk to beach, Friendship Trail & Ferndale Park. 8 min to Peace Bridge. Main house roof / 21. Garage and F.R. roof 2022. House to be sold in as is condition (id:41589)
Revel Realty Inc.
140 Harrison Street
Toronto (Trinity-Bellwoods), Ontario
Lease this fully furnished, 3-storey home at 140 Harrison Street! Enjoy the revamped exterior with light stucco, onyx finishes, and oversized fixtures. Inside, experience extravagant finishes, floor-to-ceiling windows, engineered hardwood floors, and a sleek kitchen with a quartz 11’ island. The open concept extends to the redesigned private yard. The second level has 2 bedrooms, 2 baths, laundry, and an office. The third-floor primary suite includes a private terrace and spa-like ensuite. The lower level features a second living room, utility room, large bedroom, and fifth bathroom. Upgrades include new electrical, plumbing, HVAC, and more. Lease term is for 1 year, but Landlords are open to short term lease at a premium. Home comes furnished. Tenants are responsible for all utilities. (id:41589)
Sotheby's International Realty
195 - 8 Hills Thistle Drive
Wasaga Beach, Ontario
Escape your worries in this tranquil, spacious retreat. Nestled on a coveted corner lot in the heart of Georgian Sands, Wasaga Beach, this executive detached home is just steps away from the beach and shopping plaza. Featuring one of the largest 3-bedroom layouts in the area, this home boasts an open-concept kitchen and living room, 9-foot ceilings, and 3 bathrooms. The second-floor laundry adds convenience, while abundant windows fill the space with natural light. Enjoy modern amenities including stainless steel appliances and direct garage access. This home offers both comfort and style in a prime location. (id:41589)
RE/MAX Garden City Realty Inc
78 Ashburn Crescent
Vaughan (East Woodbridge), Ontario
Seeking that ideal area.....this is the one. Located in a sought after neighbourhood in the city of Vaughan. Close to transit schools and amenities. This home has been well cared for over the years. The roof, furnace, AC and windows have all been updated. Now it's ready for cosmetic updates. You can make it your own and enjoy for many years. (id:41589)
RE/MAX Niagara Realty Ltd
267 Hidden Trail
Toronto (Westminster-Branson), Ontario
All-Inclusive, Fully Furnished, Luxury Rental, Tastefully Renovated, Short term Fabulous 2-Storey Detached 4 Bedrooms, Family Home In The Lovely Ridgegate Neighborhood. Over 3,200 Sq.Ft Of Total Living Space. Bright Fully Renovated Eat-In Kitchen With Large Centre Island & Breakfast Bar, Open To W Family Rm With High Efficiency Wood Burning Fireplace Insert, Hardwood Floor, Decorative Wood Ceiling & Barn Doors Open To Oversized Door Double Car Garage, & Fully Fenced Private Backyard Oasis With Jacuzzi. All Appliences, Furnitures And Items Used For This House Are Newly. Close To Parks, Schools, Hospitals, Ttc And Hwy.The Home Is Furnished But Furniture Can Be Removed. This Tranquil Community Encompasses Only About 300 Executive Homes Surrounded By The Expansive G. Ross Lord Park. Conveniently Located In The Heart Of North York, Close To Ttc, Schools, York University, & A Short Drive To Yorkdale Mall. Short Term Or Long Term Lease. (id:41589)
RE/MAX Dynamics Realty
32 Sunrise Court
Fort Erie, Ontario
Welcome to 32 Sunrise Court located in the award winning Ridgeway By The Lake community. Pride of ownership is evident throughout this well thought out adult community. This gorgeous bungalow (the Norfolk Model) offers 2+1 bedrooms and 3 bathrooms, plenty of windows for natural light, elevated ceilings, and a cozy sunroom with access to the deck and backyard. The kitchen comes with a gas stove, quartz countertops that are as beautiful as they are functional. The primary suite is a retreat with an ensuite bathroom featuring a jacuzzi tub. The property is tastefully landscaped, with a private backyard and no rear neighbours, providing a serene and tranquil environment. Residents have access to the Algonquin Club (for $90 monthly) which includes use of the swimming pool, fitness room, billiard room, library, banquet room and saunas. Close to Lake Erie, the Friendship bike trail and historic downtown Ridgeway. (id:41589)
Revel Realty Inc.
880 Metler Rd Road
Pelham (663 - North Pelham), Ontario
Executive home with 6,100+ sf of modern, beautifully finished living space set on a picturesque 23+ acre property, nested in the quiet countryside of Pelham. The detached 36’ x 50’ garage with high ceilings and oversized garage door makes an ideal workshop/storage for an abundance of cars and toys. Impressive entryway opens up to soaring 17’ ceilings and floor-to-ceiling stone fireplace in the great room. Perfect for the inspired chef, the designer kitchen with an impressive island makes entertaining an absolute joy. Wheelchair accessible main floor with wide hallways, 9’ ceilings. Main floor primary bedroom suite offers tons of natural light, easy access to the backyard, a dream walk-in closet and a spa-like experience in the ensuite with heated floors, double vanity, large walk-in double shower with a separate soaker tub (a much-needed oasis after a long day). Enviable mudroom/laundry room with an abundance of storage and door to covered BBQ area. Former double attached garage has been converted into an ultimate family/games room. Secluded loft area with 694 sf. Professionally finished basement with 2 additional bedrooms, bathroom, rec room and additional storage. This professionally landscaped backyard (done by Dekorte) is complete with solar night lighting, built in stone fireplace, a hot tub to soak away the stresses of the day and a pergola for plenty of backyard dinner parties. A local farmer rents 20+/- acres for $1,400 / year, and the owner enjoys the benefit of reduced property taxes. Roof ‘19, furnace and A/C ‘ 23. Barrier-free Access Property designed using Universal Design, incorporating; accessible/level entry widened hallways 32”entry and interior doors level thresholds This unique property makes allowances for full accessibility for owners, family and visitors. (id:41589)
Royal LePage NRC Realty
417 Kayart Road
Fort Erie (335 - Ridgeway), Ontario
Calling all ""handymen"" and those looking to renovate! Welcome to 417 Kayart Road, a diamond in the rough. This home is a fixer-upper brimming with potential. This one bedroom, one bathroom home features an open concept layout and sits on a generous 80ft x 200ft lot. Notably, a brand-new roof was completed in March 2024, adding great value to this investment. If you are looking for a property to add your own touch and creativity, this is the perfect opportunity to turn a diamond in the rough into a shining gem. With TLC, this property could be transformed into a cozy home or great investment. Opportunity awaits—don't miss out! (id:41589)
RE/MAX Niagara Realty Ltd
796 Grandview Road
Fort Erie (334 - Crescent Park), Ontario
Nestled in the desirable Crescent Park subdivision in historic Fort Erie, 796 Grandview Rd offers the peace and serenity of country living while minutes to schools, shopping and medical facilities. Set in an array of mature homes on an established street, and within walking distance of Lake Erie beaches and trails, this 4-level backsplit checks a lot of boxes! From the spacious driveway that can easily accommodate six cars, to the attached garage, to the HUGE backyard oasis that will make you want to get a margherita and lounge around the pool bar or take a dip in the heated 18' x 36' inground pool. The property is 80' x 220' with no rear neighbours. Fully fenced yard. Pool house with change room/bar and electricity. Plenty of room for a swing set, volley ball net, horse shoes, bocci ball, firepit - you will want to spend the entire summer outside! The house showcases a large formal living room and dining room, ideal for hosting those holiday dinners. Eat-in kitchen with stainless steel/black appliances. The upper level has three bedrooms with large family bath. Down a few steps into the third level with its inviting family room with fireplace, fourth bedroom with ensuite bath and walk-in. Convenient entry from this level to the backyard. The fourth level is currently used for storage and laundry and can easily be finished for additional living space. Electrical panel updated to breakers (October 2024). Located close to the Peace Bridge and QEW, Fort Erie is quiet and easy to navigate.Community centre, arena and library close by! Updates include furnace 2010, roof 2010, A/C 2021, pool liner 2023, and sellers are flexible and willing to accommodate long closing (April 2025). Approximately 10 minutes to the new Niagara South Hospital being built. Who needs a cottage when you have it all at 796 Grandview Rd! (id:41589)
Royal LePage NRC Realty
25 Oriole Crescent
Port Colborne (877 - Main Street), Ontario
Where else can you find 3392 sqft of modern living, corner lot and ready for your family to grow and thrive? Introducing 'The Sunrise' model: 2 storey model built by Pine Glen Homes in 2023! Boasting 5 generously sized bedrooms and 4 well-appointed bathrooms, there's ample room for everyone to have their own space. The open floor plan encourages effortless flow between the living, dining, and kitchen areas, making it perfect for both everyday living and entertaining. A dedicated home office or study area provides a quiet spot for remote work or homework, while the spacious family room offers a cozy retreat for movie nights or relaxation. The contemporary kitchen features plenty of cabinets for storage, a large kitchen island to prep meals and enjoy breakfast before starting the day, and catering to the needs of both casual cooks and gourmet chefs. Step outside to a backyard that’s perfect for playtime, gardening, or hosting summer barbecues. Retreat upstairs where you'll be impressed by the primary bedroom packed with an en-suite bathroom and ample closet space. Four additional bedrooms provides your family the flexibility for guests, children, or hobby rooms! This home is not just a place to live but a space where you can truly find balance between work, play and expand your horizons. The unfinished basement has 8ft ceilings to which you can add a home gym, additional work area, or finish the space to form your own in-law suite. Every detail has been thoughtfully designed to accommodate your family's needs. Discover how 25 Oriole Crescent will become the perfect setting for your next chapter! (id:41589)
RE/MAX Niagara Realty Ltd
60 Waterview Lane
Grimsby (540 - Grimsby Beach), Ontario
Welcome to your lakeside paradise. This exquisite waterfront townhome offers a once-in-a-lifetime opportunity to indulge in the ultimate blend of luxury, tranquility, and natural beauty. Nestled on the serene shores of Lake Ontario, this stunning townhome boasts breathtaking panoramic views of the glistening waters and the picturesque landscape and beyond. Located in Grimsby on the Lake with beach access, a waterfront trail and close to Fifty Point Marina. Fantastic location for commuters. Private patio/deck area & walkout from lower level to the waterfront. Fully finished with over $75,000 in upgrades. The main level offers an upgraded modern kitchen with quartz counters, pot drawers, undermounted lighting, built in microwave and high-end stainless appliances. Large great room with electric fireplace and dining area with walkout to the private deck space. Upgraded hardwood floors and staircase to upper level featuring a lake facing primary suite with beautiful en-suite with upgraded bath tub, custom shower, double sink vanity plus two additional bedrooms, second full 4-pc bath and laundry room. Lower level features oversized living area with a walk out to rear patio directly overlooking the lake, upgraded vinyl floors, 2-pc bath and storage room. Walking distance to proposed new GO station & easy QEW access. Indulge in a lifestyle that combines the best of both worlds – the tranquility of lakeside living and the convenience of urban amenities. (id:41589)
RE/MAX Niagara Realty Ltd
155 Samuelson Street
Cambridge, Ontario
Only 5 year young Built in 2019! Step into modern living with this nearly new 2-storey semi in the desirable North Galt area. Designed with contemporary elegance, this home features an open-concept main floor that seamlessly blends functionality with style. The stunning kitchen is a chef's dream, boasting brand new stainless steel appliances, quartz countertops, a spacious island, and ample cabinetry. The main floor also includes a welcoming living room, a stylish dining area, and a convenient half bathroom. Throughout the home, you'll find beautiful, carpet-free flooring that continues to the second level, where you'll discover three generous bedrooms, a full bathroom, and a laundry area. The master suite is a true retreat, offering a walk-in closet and a luxurious ensuite with a large window that lets in plenty of natural light. The unfinished basement provides a blank canvas for your creative touch, whether you envision a home gym, additional living space, or a cozy entertainment area. Outside, the rear yard is fully fenced, perfect for privacy and security, and features a shed that can be used for extra storage or as a small workshop. The large driveway accommodates up to four vehicles, ensuring ample parking for family and guests. Located close to essential amenities, including the LRT, this home offers both comfort and convenience. Don’t miss the opportunity to make this exceptional property your new home! (id:41589)
Revel Realty Inc.
23 Pinewood Avenue
Grimsby (542 - Grimsby East), Ontario
Discover a hidden gem on a quiet cul-de-sac in desirable Old Grimsby. This pristine, fully updated bungalow is sure to impress from the moment you step inside. The main floor features three spacious bedrooms and a large full bathroom, complete with double sinks and convenient access from both the hallway and primary bedroom. The beautifully updated kitchen opens to an oasis-like backyard through patio doors, perfect for entertaining. Step down a few stairs into the lower family room, originally part of the garage, which also offers patio doors leading to the backyard. Here, you'll find a hot tub with a fully automated hot tub cover, ideal for relaxation.\r\nThe lower level includes a full kitchen, recreation room, an additional bedroom, a full bathroom, and a laundry room—perfect for an in-law suite or teenage retreat!\r\nThe expansive backyard is truly a standout feature, boasting a brand-new inground pool surrounded by a spacious concrete patio, leaving plenty of room to enjoy the outdoors.\r\nDon’t miss this incredible opportunity to own a stunning home in a sought-after neighborhood! (id:41589)
Royal LePage NRC Realty
205 Ross Street
Welland (768 - Welland Downtown), Ontario
Discover this stunning updated bungalow, featuring a fantastic in-law suite with its own private entrance. Located just minutes from Hwy 406, Welland Canal, and many amenities, this home blends modern updates with cozy charm\r\n \r\nThe main floor features many updates throughout including a spacious kitchen, hardwood and new vinyl flooring, fresh paint, a recently updated bathroom and 3 good sized bedrooms. The open-concept layout flows effortlessly from the living room to the dining and kitchen areas, creating an inviting space ideal for gatherings. The lower level was recently beautifully renovated and features a kitchen, large bedroom, 3 pc bathroom and ample living space —ideal for extended family, guests, or as a potential income suite. Step outside and you can enjoy a fully fenced backyard with a large detached garage complete with hydro, plus a freshly paved, extended driveway offering plenty of parking space.\r\n \r\nWith a blend of modern updates and cozy charm, this property truly stands out—don’t miss your chance to make it your own! (id:41589)
Peak Group Realty Ltd.
25 Royal Road
Port Colborne (877 - Main Street), Ontario
Inviting Back-Split Home with Ample Space and Amenities\r\nLocated in a friendly, family-oriented neighborhood, this charming back-split offers both comfort and convenience. With a basement walkout leading directly to a cozy carport, this home also features a detached one-and-a-half-car garage, complete with a covered patio—perfect for outdoor gatherings or quiet relaxation.\r\nThe expansive driveway provides plenty of room for multiple vehicles, catering to all your parking needs. Enjoy a versatile layout, generous storage, and close proximity to parks, schools, and community amenities, making this the ideal spot for families to settle in and grow.\r\n\r\nKey Features:\r\n\r\n • 3 bedrooms, 2 bathrooms\r\n • Basement walkout with easy carport access\r\n • Detached 1.5-car garage with covered patio\r\n • Large driveway for multiple vehicles\r\n • Close to schools, parks, and local amenities\r\n\r\nSchedule your viewing today to see all this property has to offer! (id:41589)
Royal LePage NRC Realty
3351 Wiltshire Boulevard
Niagara Falls (207 - Casey), Ontario
Step into this beautifully renovated bungalow nestled in the desirable Rolling Acres subdivision. Perfectly situated on a quiet, tree-lined street, this 3-bedroom, 2-bathroom home offers the ease of single-story living, combined with modern updates and thoughtful touches throughout. Features you’ll love: newly renovated open-concept kitchen spacious and sun-filled living areas with stylish, easy-to-maintain flooring. Generous master bedroom and fully updated bathrooms with contemporary finishes. Oversized double-car garage, ideal for extra storage or a workshop. Private, landscaped backyard with a cozy, covered patio space—perfect for outdoor gatherings. Located in the peaceful and family-friendly Rolling Acres community, close to parks, schools, shopping, and just a short drive from the breathtaking Niagara Falls. With its prime location, modern renovations, and the convenience of a double garage, this home is ready to welcome its next owners. Don’t miss your chance to own this gem! Check out the virtual tour at https://my.matterport.com/show/?m=a5uYqzhfCvH (id:41589)
RE/MAX Niagara Realty Ltd
Lot 33 Angie Drive
Niagara Falls (219 - Forestview), Ontario
These homes are selling fast! Don’t miss the opportunity to own this stunning, custom-built, 2-storey home by the distinguished Blythwood Homes, located in the highly anticipated new community of Garner Place and scheduled for completion by June 2025. Spanning over 2,400 sq ft, this thoughtfully designed home offers a seamless layout, starting with an inviting foyer that opens to an expansive main floor featuring an open-concept great room, a sophisticated custom kitchen with a large island, and a dining area that leads to a private backyard terrace. A spacious walk-in pantry adjacent to the kitchen adds both style and functionality, while the main floor also includes a convenient powder room and direct access to the two-car attached garage. The second floor is designed for comfort and convenience, boasting four generously sized bedrooms, each with ample closet space, two full bathrooms, and a spacious laundry room. Premium finishes include 9’ ceilings on the main floor, quartz countertops in the kitchen, and your choice of luxury vinyl or hardwood flooring on the main level, with optional upgrades available to further personalize your dream home. There’s also potential for a full in-law suite with a separate entrance in the basement, offering added versatility. Ideally located near shopping—including the new Costco—schools, parks, and more, this home embodies luxurious living in a prime location. Reach out today for more details on how to make this exceptional property yours! Please note that some photos are from a previous build and are shown to illustrate available finishes. **Please note that photos were used from a previous build and have been virtually staged (id:41589)
Royal LePage NRC Realty
71 Queen Street
St. Catharines (451 - Downtown), Ontario
The Old Hannelore Headley is UP for lease and looking for a character(s) to turn the lights on and make a go out of it. The building is old yet could be considered a clean piece of canvas for the next Picasso. Woodworker? Ghost kitchen, retail, artist, used record store. What’s your hustle? Year to year, month to month. I am open to see what you're thinking. Might just be what you’re looking for. (id:41589)
RE/MAX Garden City Uphouse Realty
255 Church Street
St. Catharines (450 - E. Chester), Ontario
Welcome to 255 Church Street! This solid 2-storey brick building is a prime investment opportunity situated in an up-and-coming neighbourhood just outside the vibrant downtown St. Catharines community. The bright, open main floor boasts large windows, offering plenty of natural light and an inviting atmosphere—perfect for tailoring to your specific needs. The second floor provides additional flexibility with residential zoning, featuring 2 bedrooms, a living room, a 4-piece bathroom, a kitchen, and laundry. With mixed-use zoning (M1, M3), this property offers endless possibilities for customization, making it a versatile investment. The sturdy brick exterior, along with recent updates including a refreshed front facade, new upper windows, lighting, plumbing, and a 200amp 3-phase breaker panel (all completed in 2019), further enhances its appeal. Ample space, excellent visibility, and a neighbourhood on the rise make this property a fantastic opportunity to capitalize on the current potential or creating something new. Don't miss out on this rare chance to invest in an adaptable and well-maintained property! (id:41589)
Royal LePage NRC Realty
1053 Steele Street
Port Colborne (877 - Main Street), Ontario
3-bedroom starter home and investment opportunity in a great location in Port Colborne. This bungalow also features a 4pc bathroom, living room and kitchen. Mature trees shade the 86' x 139.99' property and a 1.5 car detached garage. Located near parks, schools and shopping. It’s only a couple minute drive to downtown, HH Knoll Waterfront Park and of course the Welland Canal. 1.89 acre adjacent lot available For Sale separately. (id:41589)
RE/MAX Niagara Realty Ltd
1046, 1052 East West Line Road
Niagara-On-The-Lake (101 - Town), Ontario
Discover an incredible 38.89-acre perfect site for winery nestled in the heart of Niagara-on-the-Lake, part of Ontario’s prestigious Wine Route leading to the historic Old Town. This property spans two parcels and includes two single-family homes on one lot—one recently renovated to modern standards with 2,741 sq.ft. plus a finished basement and the other a cozy 585 sq.ft. dwelling—perfect for guest accommodations, staff housing, or Airbnb rental. Agricultural amenities feature two expansive barns (6,350 sq.ft. pole barn and a 3,638 sq.ft. insulated barn) and two wind machines to protect and enhance vineyard productivity. The meticulously maintained vineyards are planted with premium grape varieties, including Cabernet Franc, Gewurztraminer, Merlot, Chardonnay, and Cabernet Sauvignon, producing high-quality wines . With entirely arable land featuring Beverly and Vineland silty clay soils—Class 1 and 2 for viticulture—the estate benefits from the Lakeshore Effect Zone, a moderated climate ideal for grape growing. Situated along East West Line, the property enjoys prime visibility and is surrounded by notable wineries like Stratus Estate and Jackson-Triggs, enhancing both commercial exposure and brand prestige. This high-traffic location, fertile soil, and proximity to top-tier wineries create an unmatched investment opportunity in Niagara's sought-after wine region. Don't miss out on this exceptional investment opportunity in one of Canada’s most celebrated wine regions. JV partnership or straight sale (id:41589)
Cosmopolitan Realty
RE/MAX Niagara Realty Ltd
7864 Seabiscuit Drive
Niagara Falls (213 - Ascot), Ontario
Welcome to your dream home in the heart of the sought-after Beaver Valley Community! This immaculate residence exudes charm and elegance, boasting a prime location on a tranquil, family-friendly street while being just moments away from vibrant shops, acclaimed restaurants, premier schools, and major commuter highways. Nestled graciously in front of a picturesque pond, this BRAND NEW home invites you to experience the epitome of modern family living. This thoughtfully designed haven offers 4 bedrooms and 3.5 baths, ensuring ample space for all your lifestyle needs. Step inside and be greeted by a grand double door front entrance, complemented by a charming covered porch, setting the tone for the sophisticated interiors that await. The main floor effortlessly blends style and functionality, featuring a bright and airy gourmet chef’s kitchen complete with granite countertops, a spacious island, dinette area, and top-of-the-line stainless steel appliances. Additionally, the side door entrance to the basement provides an opportunity for a future rental unit, with a fully finished basement featuring a 3-piece bathroom and 1 bedroom. Practical amenities abound, including a double car garage with inside entry. With too many features to list, this remarkable residence truly must be seen to be fully appreciated. Don’t miss the opportunity to make this your forever home. (id:41589)
RE/MAX Niagara Realty Ltd
51 Haynes Avenue
St. Catharines (450 - E. Chester), Ontario
Fantastic opportunity for the savvy investor or first time buyers looking to get in the market and offset some of their costs! Welcome to 51 Haynes Avenue, a character front and back VACANT and LEGAL DUPLEX, Situated on a quiet street, offering two 1 bedroom 1 bath units, on a fantastic 60 x 132 irregular shaped lot. Two separate hydro meters and driveways, with one driveway located on each side of the property. The front unit offers high ceilings, a bright and spacious combined living and kitchen area, good sized bedroom, additional storage space (or possible office/ second bedroom) and a 4 pc bathroom. The handsome back unit, previously rented as a 2 bedroom, offers a covered back patio space, generously sized kitchen, separate living room w accent brick wall, another good sized bedroom on the second floor and an additional loft space for office or possible bedroom on the third. Updates include Furnace (2015), hydrometer and breaker panel (2015), Roof (2018). The Back unit uses Gas Furnace while the front unit uses Energy Saving Wall Panel Heaters. Can be converted to both units on gas furnace, as all ductwork is in place. Conveniently located to amenities, schools, and a neighbourhood park just down the street. Estate Sale, Property, and all of its structures are being sold “As-Is”. Vacant & Legal duplex in the heart of St. Catharines. New owner can set their rents! (id:41589)
Royal LePage NRC Realty
28 Venture Way
Thorold (560 - Rolling Meadows), Ontario
Welcome to Your Dream Home at 28 Venture Way! Nestled in the heart of Niagara’s desirable Rolling Meadows neighbourhood, this beautiful bungalow offers a perfect blend of comfort and modern living in a family-friendly community. With easy access to picturesque walking trails, playgrounds, and sports fields, this home is ideal for families who value close proximity to amenities! As you approach the property, you will be captivated by its exceptional curb appeal. The beautifully maintained gardens and a concrete-finished driveway lead you to a grand entrance featuring double doors that open into your spacious two-car garage and front porch. The facade, crafted by the renowned builders at Miele Homes, reflects meticulous attention to detail and quality craftsmanship. Step inside to be welcomed by an expansive hallway that seamlessly transitions into an open-concept living area. The main floor boasts three generously sized bedrooms and two stylish bathrooms, complemented by a convenient main floor laundry room. The heart of the home is undoubtedly the high-end designer kitchen, featuring elegant quartz countertops and a custom coffee bar and eat in large island that’s perfect for entertaining guests. Gorgeous hardwood flooring flows throughout the main level and into each bedroom, adding warmth and sophistication. The finished basement expands your living space to over 2,600 square feet, offering versatility and room for the entire family. Here, you’ll find two additional bedrooms and a full bathroom, alongside a fantastic recreation room equipped with in-wall speakers and an entertainment system—ideal for cozy family movie nights or lively gatherings with friends. Don’t miss the opportunity to make 28 Venture Way your forever home, where luxury, comfort, and community come together beautifully! (id:41589)
Peak Group Realty Ltd.
154 Dalhousie Avenue
St. Catharines (438 - Port Dalhousie), Ontario
Set on one of the most coveted streets in Old Port Dalhousie on a rare and spectacular 69’ x 165’ lot, welcome to 154 Dalhousie. This property could be enjoyed as is, or, with incredible potential and vision, could be a Port Dalhousie masterpiece. With 4 spacious bedrooms, generous principal rooms and a walk up lower level, possibilities are endless. Located just steps to Lake Ontario, enjoy sunset views and easy lake access by walking to nearby public staircases. This active community has something for everyone to enjoy. With just a 10 minute walk to Lakeside Park beach, you can stroll along the piers, go kayaking or paddle boarding, play beach volleyball, ride the treasured carousel, do yoga in the park, or simply take in the stunning views. Enjoy world class rowing on Martindale Pond, take your dog to the dog park on Henley Island, enjoy the best sunset view in the city at the restaurant at Dalhousie Yacht Club. Support local businesses and enjoy a unique variety of restaurants, trendy coffee shops, and a brewery with a dog-friendly outdoor biergarten. Enjoy the surrounding area’s natural playground, proximity to Niagara’s vibrant food, wine, and arts scene. If you are thinking of renovating or building new, please complete due diligence with the City of St. Catharines. (id:41589)
Royal LePage NRC Realty
3281 Charleston Drive Drive
Fort Erie (335 - Ridgeway), Ontario
Welcome to this beautifully maintained property with a stunning stone exterior, ideally located close to popular restaurants, shops, and just minutes from the lake! This 4-bedroom, 3-bathroom home offers comfortable and flexible living with two bedrooms and convenient laundry on the main level, plus two additional bedrooms in the fully finished basement.\r\n\r\nStep inside to discover a bright, open layout filled with abundant natural light that highlights the elegant hardwood and durable tile flooring throughout. Large windows and two cozy gas fireplaces create a warm, inviting ambiance perfect for relaxing evenings. The spacious kitchen, complete with a convenient pantry, flows seamlessly into the dining and living areas, making it ideal for entertaining.\r\n\r\nThe primary suite serves as a private retreat, featuring an ensuite bathroom and a walk-in closet for ample storage. The two-car garage and concrete driveway provide ample parking and convenience. Outside, relax in a landscaped yard featuring a covered patio—ideal for outdoor dining or entertaining—and an irrigation system in both the front and rear to keep greenery vibrant and low-maintenance year-round.\r\n\r\nThis home is a true gem, boasting a gorgeous stone exterior, quality finishes, a prime location, and thoughtful design that takes full advantage of natural light. Don’t miss your chance to see it in person—schedule a showing today! (id:41589)
RE/MAX Niagara Realty Ltd
25 Andrew Lane Lane
Thorold (562 - Hurricane/merrittville), Ontario
Welcome to Merritt Meadows community! Discover this exquisite custom-built, bungalow end unit executive townhome, designed for those who appreciate luxury and comfort by renowned Rinaldi Homes. Boasting a spacious open-concept layout, this home features an expansive main floor living area perfect for creating new memories, entertaining or simply relaxing after a long day. The gourmet kitchen is a chef's dream, complete with stainless steel appliances, custom cabinetry including one piece quartz countertops and a large island that invites gatherings. The living and dining areas flow seamlessly, enhanced by elegant finishes and large windows that flood the space with natural light. Retreat to the primary suite, a true sanctuary with a spa-like ensuite bath and ample walk-in closet space. Additional bedrooms are generously sized, offering comfort and privacy for family or guests. Step outside to your private backyard oasis, where tranquility awaits. Beautifully landscaped with mature trees and a patio area, this serene space is perfect for morning coffee, al fresco dining, or simply unwinding in nature. This home also includes a massive rec room, ideal for a gym, game room, or whatever your heart desires. With high ceilings and versatile space, the possibilities are endless. Another large bedroom and full washroom are contained within the lower level Located literally 2 minutes away from the 406 highway , 25 Andrew is centrally located on a quiet crescent in this prestigious neighbourhood. This townhome is close to all amenities, including shopping, dining, and top-rated schools, yet offers a peaceful retreat from the hustle and bustle. Don’t miss your chance to own this remarkable property – schedule your private tour today! (id:41589)
Exp Realty


