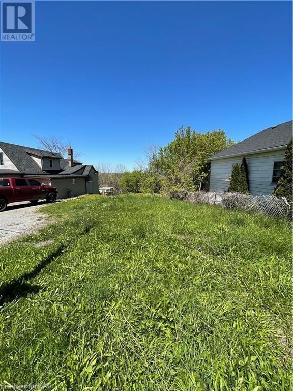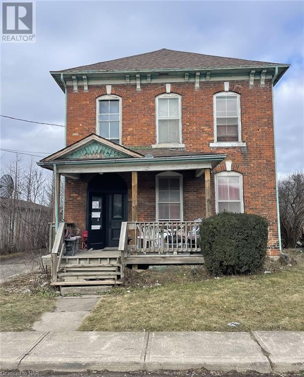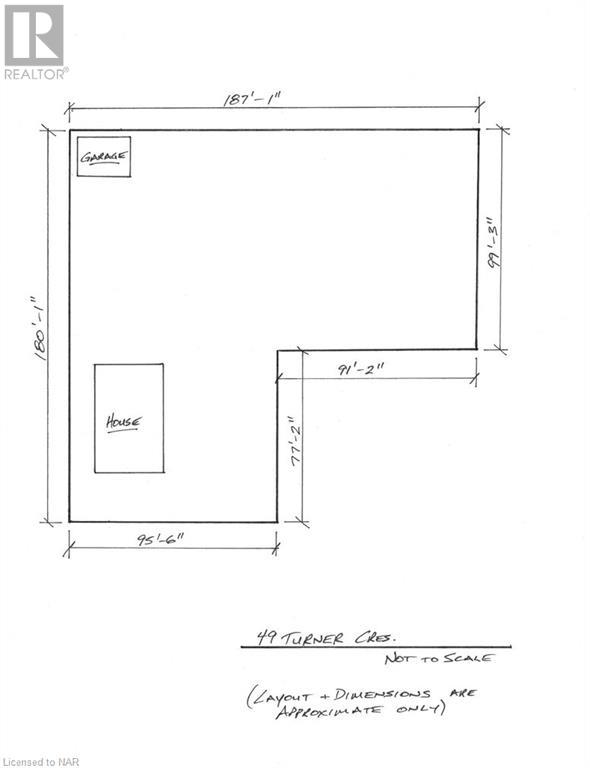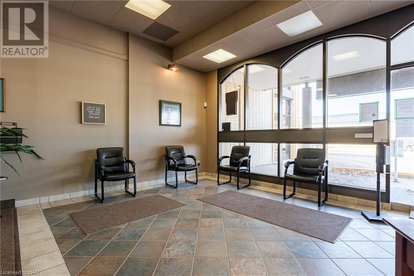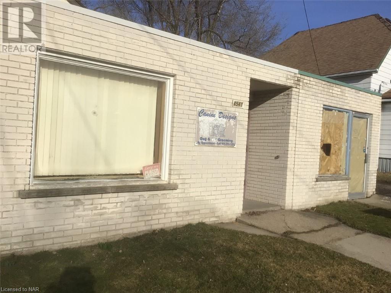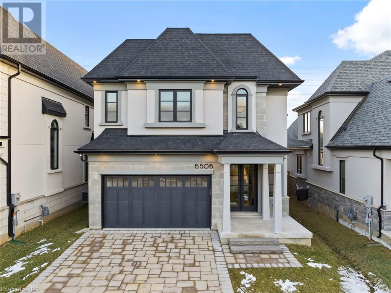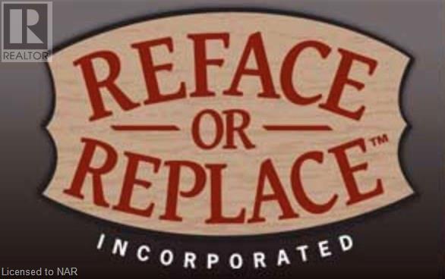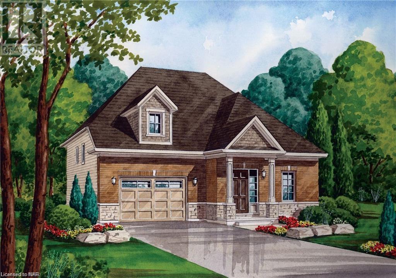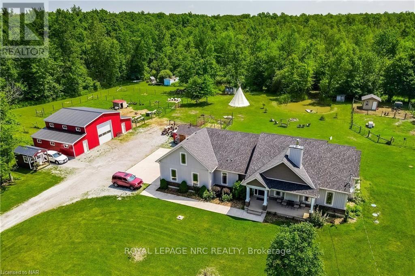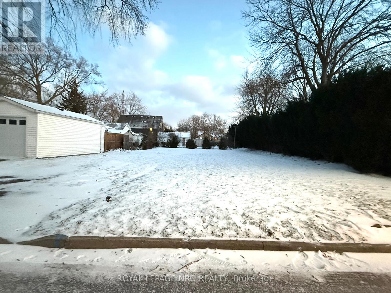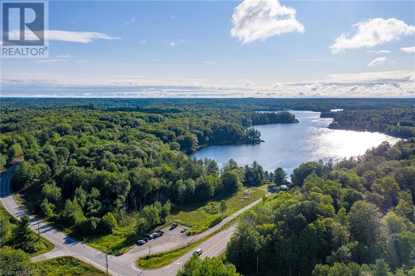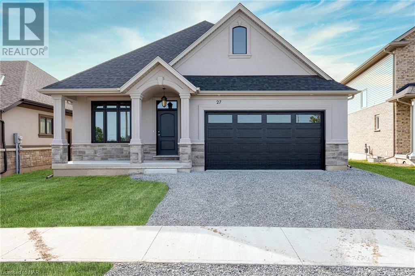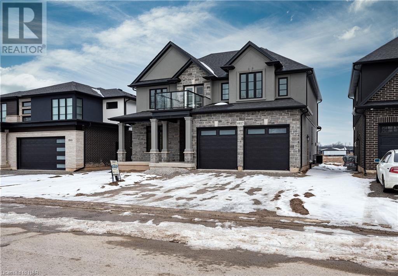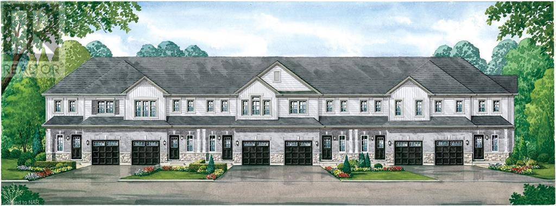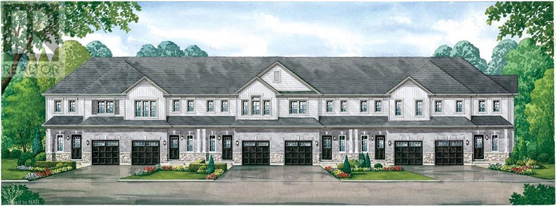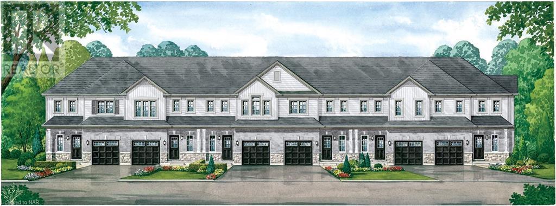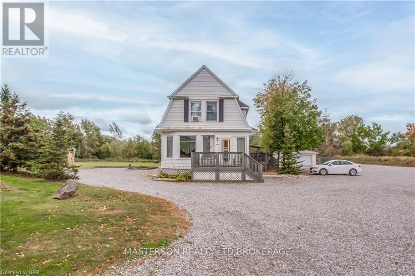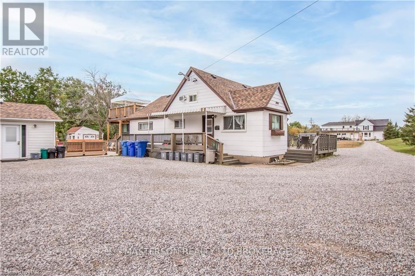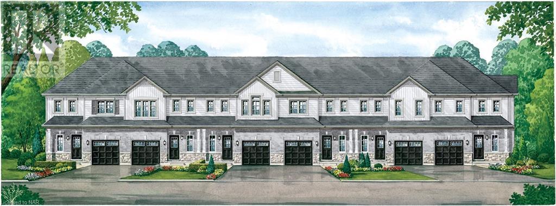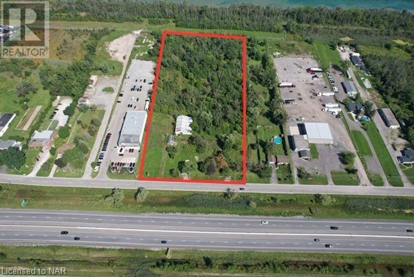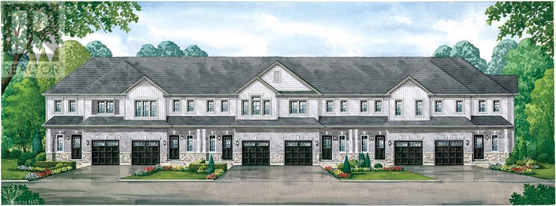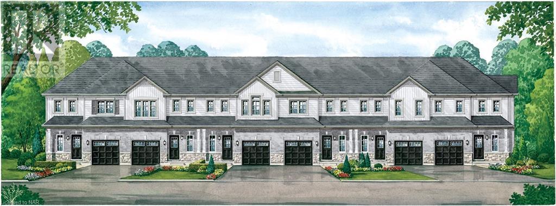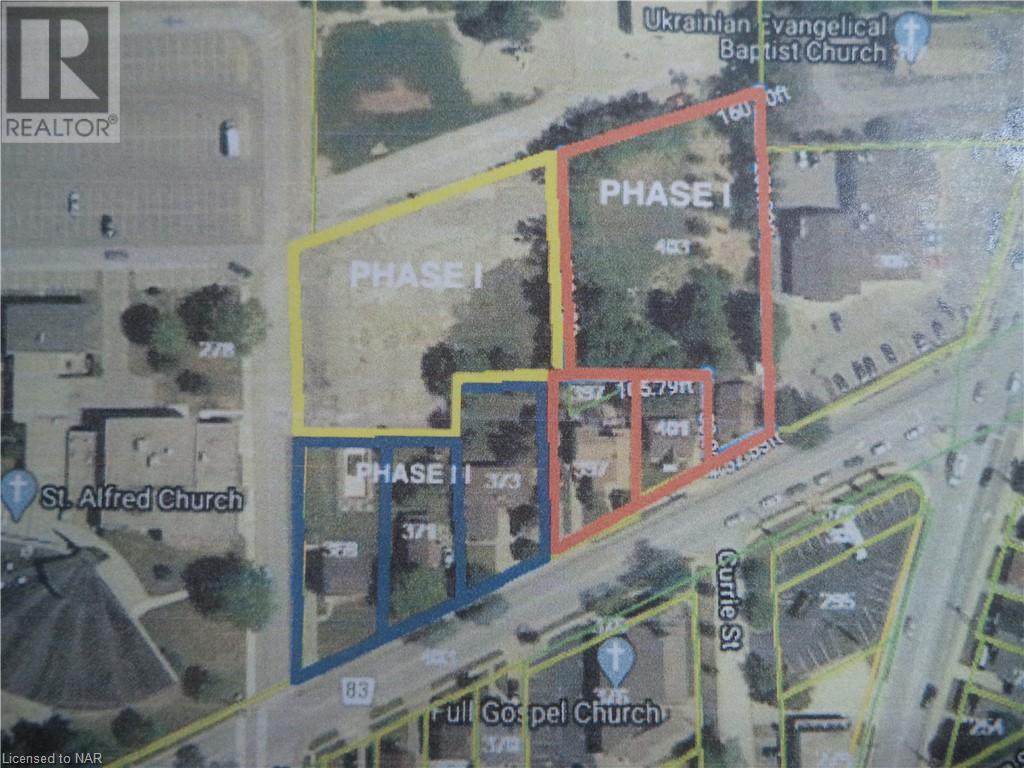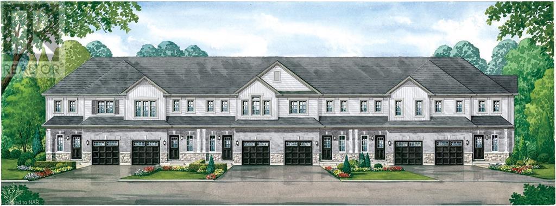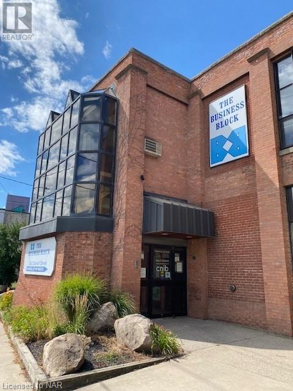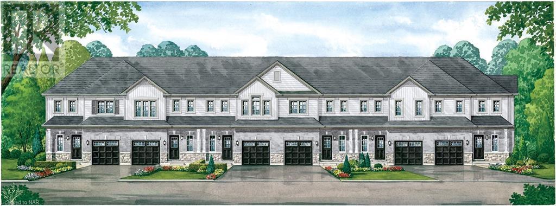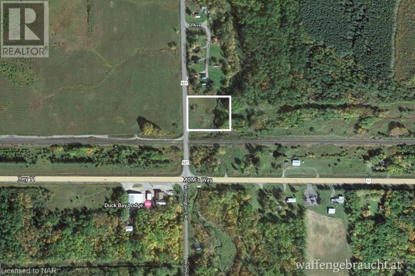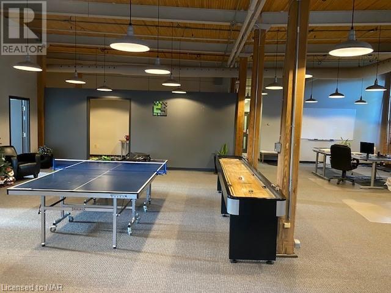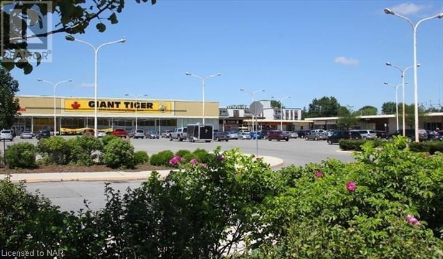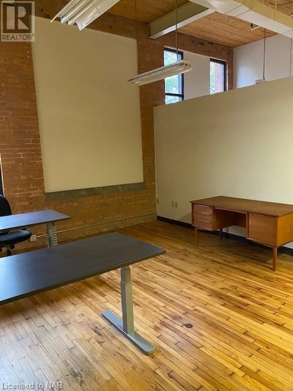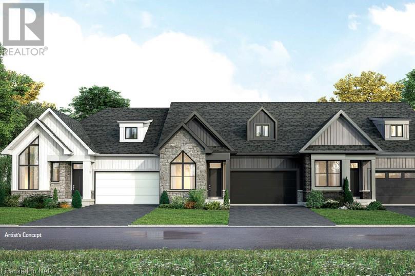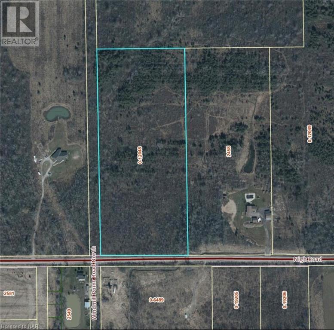Property Listings
4635 Queen Street
Niagara Falls (210 - Downtown), Ontario
Office space available at The Dominion, located at 4635 Queen St. This private suite offers a blend of professionalism and functionality, making it an ideal space for professionals seeking a convenient work environment.\r\nThe space was fully renovated in 2020 and offers modern suites with convenient and sleek amenities. The Dominion suite is a fully accessible office space with private individual offices coupled with the convenience of shared common space. Amenities include a kitchenette, meeting room, collaborative areas, and lounge. The building is home to a variety of businesses including financial services, technology and real estate. The rent is all-inclusive and includes utilities, property taxes, common area maintenance & cleaning, high-speed Wi-Fi and includes Parking. (id:41589)
Exp Realty
1 Ball Avenue
St. Catharines (460 - Burleigh Hill), Ontario
Build Your Dream Home or Investment Property. Expansive premium lot with stunning views and endless possibilities, this blank canvas offers potential for a lower level walk out, Ideal for your dream home or a profitable duplex investment. Conveniently located near downtown Thorold within walking distance to schools and shopping, and the heart of St. Catharines just a short drive away. . Uncover the potential - it's time to turn your vision into reality! Let me help you love ?? where you live! (id:41589)
Royal LePage NRC Realty
49 Turner Crescent
St. Catharines (456 - Oakdale), Ontario
Great development opportunity or a home-based business here on Turner Crescent. R3 Zoning - Medium Density Residential. L-Shaped lot 180'x187' - see layout in photos. Quiet dead-end street, with minimal neighbours. 2-storey brick home with 3 bed, 2 baths, and separate in-law unit at the rear of the home with 1 bed, 1 full bath, kitchen and living room. Roof 2015, Hot Water Tank (owned) 2023, Furnace replaced 2016. Lots of potential here! (id:41589)
RE/MAX Niagara Realty Ltd
322 Mcalpine Avenue S
Welland (773 - Lincoln/crowland), Ontario
Welcome to 322 Mcalpine Ave in Welland which is close to all amenities. This 5 unit bungalow style building has great potential to be a great addition to your investment portfolio. Each unit is main floor and all have their own basement. All units have tenants and all are month to month. Unit A renovated Oct 2023, Unit B renovated December 2023 and Unit E renovated January 2024. All tenants pay their own hydro. 4 parking spots plus street parking. Electrical and plumbing updated, Brand new roof (plywood & shingles) 2017. Great addition to your real estate investment portfolio (id:41589)
D.w. Howard Realty Ltd. Brokerage
49 Turner Crescent
St. Catharines (456 - Oakdale), Ontario
Great development opportunity or a home-based business here on Turner Crescent. Zoned R3 - Medium Density Residential. L-Shaped lot 180'x187' - see layout in photos. Quiet dead-end street, with minimal neighbours. 2-storey brick home with 3 bed, 2 baths, and separate in-law unit at the rear of the home with 1 bed, 1 full bath, kitchen and living room. Roof 2015, Hot Water Tank (owned) 2023, Furnace replaced 2016. Lots of potential here! (id:41589)
RE/MAX Niagara Realty Ltd
E7 - 400 Scott Street
St. Catharines (444 - Carlton/bunting), Ontario
Own a Thriving Tax Business: Loyal Clients, Prime Location & Turn-Key Success!\r\nReady to be your own boss and help people navigate the tax maze? This established tax preparation business boasts a 20+ year track record and loyal client base. Located in a high-traffic plaza with ample parking, it's perfectly positioned to serve the needs of the densely populated surrounding area.\r\n\r\nWhy Buy This Business?\r\n\r\nTurn-key operation: Step right in and start serving clients – everything is set up for success.\r\nProven track record: Over 20 years of experience ensures a steady client base and reliable income.\r\nPrime location: High-traffic plaza with ample parking attracts new clients effortlessly.\r\nLoyal clientele: Built-in customer base means immediate revenue and trust.\r\nGrowth potential: Expand services, attract new clients, and watch your business flourish.\r\nIdeal for:\r\n\r\nEntrepreneurs seeking their first business venture.\r\nExisting tax professionals looking to expand their client base.\r\nAnyone passionate about helping individuals and businesses navigate tax complexities.\r\nDon't miss out on this amazing opportunity! Contact us today for more details and take the first step towards owning your own thriving tax business.\r\n\r\nWe understand buying a business is a big decision. That's why we're happy to answer all your questions and provide additional information about the business, financials, and transition process. (id:41589)
Bosley Real Estate Ltd.
367 Brighton Avenue
Fort Erie (334 - Crescent Park), Ontario
3+1 BEDROOM HOME SITUATED ON A CORNER LOT WITHIN WALKING DISTANCE TO PUBLIC BEACH. MAIN FLOOR FEATURES 3 BEDROOMS, 4PC BATH, LIVING ROOM, DINING AREA AND KITCHEN WITH PATIO DOOR TO BRAND NEW TWO TIER DECK AND PATIO. LOWER LEVEL COMPLETE WITH 4TH BEDROOM, 2PC BATH, LARGE REC ROOM, LAUNDRY ROOM AND 2 STORAGE AREAS. MANY RECENT OUTDOOR UPDATES HAVE BEEN COMPLETED IN THE PAST 2 YEARS (FRONT DOOR 2021, SHED 2022, GARAGE DOOR 2022, DECK AND PLAYGROUND 2022 AND PERGOLA 2022) ROOF SHINGLES, EAVES, SOFFITS, FASCIA, GUTTER GUARDS, WINDOW AND DOOR CAPPING ALL COMPLETED IN 2022. (id:41589)
Royal LePage NRC Realty
4541 Crysler Avenue
Niagara Falls (210 - Downtown), Ontario
CB4 ZONING ALLOWS 12 METERS CONDO DEVELOPMENT 3-4 STORIES WITH 70 METERS FRONTAGE 9 STORIES COMMERCIAL MAIN FLOOR. SELLER WILL CONSIDER SEVERANCE 50 X 70 ON CRYSLER LEAVING # 15,700 sq.ft. VACANT LAND FRONTAGE ON BRIDGE STREET. LOT FRONTING ON BRIDGE IS 36.84 FEET X 110.66 FEET. TAXES FOR BRIDGE STREET $1600 (2022). 2 COMMERCIAL UNITS, DUPLEX WITH 2 ENTERANCES UP AND DOWN, MAIN FLOOR IS A 2 BEDROOM, APPROX. 1300 SQFT UNIT (FOR BOTH FLOORS) THAT HAD MAJOR RENOS DONE AT THE END OF 2021. Global University coming to Niagara. Systems to have 10,000 students in Niagara Falls. Announced Ontario - More Homes Built Faster Act. Set a target of 8,000 homes in Niagara Falls. (id:41589)
RE/MAX Niagara Realty Ltd
2085 Firelane 2
Port Colborne (874 - Sherkston), Ontario
Welcome to 2085 Firelane 2, a picturesque year round beach house, nestled on prestigious Lorraine Bay. With 200 feet of private waterfront with riparian rights, you'll bask in the panoramic views of Lake Erie, abundant with nature and incredible sunsets. As you pull into the driveway, you'll be captivated by the stunning first glimpse of this one-of-a-kind property. This sprawling home is perfect for those yearning for coastal living or a private retreat. The original triple-car garage is part of the historic family estate and boasts exquisite gardens and grounds, creating the ideal outdoor oasis. Step into the breathtaking compound and discover the highlight of the property - a 55' x 25' heated renovated Pool surrounded by resort-like decking and a remarkable 1200 sq ft fully renovated pool house. This modern pool house features expansive, open-to-above glass doors that seamlessly connect the indoor and outdoor, tankless water heater, shower, powder room, steam room and a sauna.\r\nThis 3700 sq ft bungalow is designed to maximize waterfront views, with panoramic windows, overlooking the tranquil lake. With 4 bathrooms and 5 bedrooms plus loft, many of which open directly onto the decking and waterfront, this home offers plenty of space for family and guests. The open-concept living area boasts cathedral ceilings, a wood-burning fireplace, a dining area, a wet bar, and a sunroom, creating the perfect setting for entertaining. A separate wing with bedrooms ensures comfortable multi-family accommodations, while the bright and spacious kitchen is a delight for any chef. Offering ample counter and cabinet space, it seamlessly flows into a cozy breakfast nook and patio doors that lead to waterfront decks. The stunning water views are an invitation to enjoy the beach just steps away, making this property the ultimate dream home for beachfront living. (id:41589)
Realty 7 Ltd.
6506 Lucia Drive
Niagara Falls (206 - Stamford), Ontario
Step into a world of elegance & sophistication with this breathtaking home located in the prestigious Terravita subdivision. This masterpiece of luxury, is a true gem with over $100,000 in upgrades, offering an unparalleled living experience. Envision yourself in a home where each space is crafted with the utmost attention to detail. The absence of rear neighbors, backing onto a tranquil walking trail, provides a serene and private retreat. \r\n\r\nThe interior of this home exudes grandeur with 10' high ceilings & 8' doors that amplify the sense of space and luxury. The heart of the home features a cozy breakfast nook & a stunning gas fireplace, surrounded by opulent marble, adding a touch of splendour to your everyday living. All bathrooms are nothing short of spectacular, upgraded with striking feature walls and exquisite cabinetry, creating an ambiance of refined elegance. \r\n\r\nCulinary enthusiasts will be delighted with the kitchen, equipped with high-end Jenn Air appliances & chic quartz countertops, making it an ideal space for creating gastronomic delights. The entire home is illuminated with natural & upgraded lighting, casting a warm and inviting glow that enhances the overall aesthetic appeal. \r\n\r\nAdding to the allure, the property features a covered concrete patio surrounded by elegant glass railings, perfect for enjoying sunny afternoons & immersing yourself in nature's beauty. These outdoor spaces provide a peaceful haven for relaxation and entertainment, seamlessly blending indoor luxury with the glory of the outdoors.\r\n\r\nLocated in Niagara Falls, this home is surrounded by exquisite dining options, golf courses, & is part of a highly-regarded school district.\r\n\r\nThis property is not just a home; it's a lifestyle statement, perfect for high-end buyers from Toronto and beyond, seeking a haven of luxury and tranquility. Experience the epitome of luxury living in this stunning home in Terravita, Niagara Falls. (id:41589)
RE/MAX Niagara Realty Ltd
Pt Lt 13 Second Concession Road
Port Colborne (873 - Bethel), Ontario
Land Banking Opportunity - Explore the untouched allure of 11 acres in Humberstone Marsh, a designated conservation area protected by the Niagara Peninsula Conservation Authority. While this property is zoned for agricultural use, it is crucial to note that due to conservation regulations, residential development is prohibited at this time. Prospective buyers are advised to carefully consider these restrictions, ensuring that any envisioned use aligns with the preservation goals of the conservation authority. Exercise due diligence with current or future use. (id:41589)
RE/MAX Escarpment Realty Inc.
N/a Harriet (Vacant Lot) Street
Welland (773 - Lincoln/crowland), Ontario
Introducing a prime building lot located in the desirable southern region of Welland. This exceptional parcel of land comes with RL1 zoning, providing a versatile range of construction options. Whether you're looking to build a single-family home, duplex, or semi-detached property, this lot presents a unique opportunity to create a great home or investment in a well-established neighborhood. (id:41589)
RE/MAX Garden City Realty Inc
288 Ridge Road N
Fort Erie (335 - Ridgeway), Ontario
Experience the Best of the Area: Prime Office Space Now Available in Downtown Ridgeway\r\nThis exceptional office space can be found in the heart of downtown Ridgeway - a highly desirable location. Previously a well-established law firm, the building underwent extensive renovations in 1986, ensuring it remains in great condition. The property features a full basement, a welcoming main floor reception area with offices, a convenient washroom, and an employee lunch room/kitchen. Upstairs, there is additional office space, a generously-sized boardroom/library, and an extra bathroom. What's more, with the necessary permits, the upper floor presents an exciting opportunity for potential legal residential living quarters. Additionally, the building offers convenient on-site parking for 2 cars at the rear, supplemented by ample on-street parking. The building's asphalt shingles were recently updated in 2017 and are in excellent condition. (id:41589)
Century 21 Heritage House Ltd
5445 Glenholme Avenue
Niagara Falls (215 - Hospital), Ontario
Now over 37 years in this great kitchen cabinetry business in Niagara! Now retiring !! Trademark included to Franchise and expand this company as large as you wish to sell off as many franchises Canada wide. Reface or Replace Inc. is a Canadian Trademark (exclusive rights across Canada). The corporation is all for sale and along with goodwill and contacts along with website, phone number etc. Now 37 years in the business and time to retire and let someone else work with franchising out more of this business. Mainly cabinets for kitchen and bathrooms along with counter tops and kitchen islands etc. Lots more work attached to such a business such as plumbing, electrical along with multiple side jobs that come along with this trade. You will beginning working immediately as the phone does not stop ringing. Training is available. The seller may consider holding part of financing to assist. No equipment or building included. Pictures showcase some jobs that have been completed by the current owner. Visit website for more details - https://refaceorreplace.com/index.html (id:41589)
Coldwell Banker Advantage Real Estate Inc
967 Niagara Parkway
Fort Erie (332 - Central), Ontario
Slightly under one acre of land on the Niagara River with views of the Buffalo skyline all from your primary bedroom balcony and the front sun room. This unique property with 4 buildings offers plenty of living and working from home options. The main home features a spacious main floor layout of sunroom, living room, dining room, opened up kitchen, eat in kitchen or office area, 2 piece bathroom 7 lots of windows showcasing the sunshine and views. Head upstairs where you will find a stackable washer and dryer for family convenience. The spacious primary bed at the front that features the balcony overlooking the water view. There are two more nicely sized bedrooms with deep closets. The main bath is also a little more spacious than average. The basement is clean, with options for storage or to be finished, clearance below most beams is about 6'. The property is 570' deep and offers a few options for the buyer to consider and investigate. Currently there are two double car garages built back here that can offer more storage and work space than you could have imagined. The double garage closest to the house offers a generous work shop area, along with attic space as well. There is room for a small office here if you like and there is even a 3 pc bathroom! The third building has endless options as it seems to be a self contained living space of about 600 sq ft, with kitchen, living, bath, bed, laundry and storage. The main home has a lovely side patio to enjoy the view, and a back up generator in case of stormy nights. You could keep things the way they are, or build your own brand new dream home! While there is a lot to offer here, please buyers do all your own due diligence as to permitted uses. This is a Power of Sale and the property is being sold AS-IS with necessary POS provisions for an offer. (id:41589)
Coldwell Banker Momentum Realty
Lot 12 Burwell Street
Fort Erie (333 - Lakeshore), Ontario
Nestled in the heart of Fort Erie, Ontario, ""The Garrison Model"" stands as a testament to modern architectural excellence. This pre-construction bungalow, meticulously designed for contemporary living, presents three spacious bedrooms and a sophisticated bathroom, offering an ideal dwelling for families or those seeking efficient, yet ample, living spaces. The well-appointed kitchen on the main level, adorned with optional state-of-the-art finishes, serves as the focal point of the home, facilitating both social gatherings and culinary explorations. The convenience of an attached garage, complemented by a private driveway, ensures seamless parking and storage solutions. Beyond its structural allure, the property's strategic urban location places it within close proximity to premier educational institutions, dynamic shopping centers, and picturesque trails. For leisurely beach days, the pristine shores of Fort Erie are just a short, scenic drive away. ""The Garrison Model"" epitomizes a harmonious blend of modernity, functionality, and convenience, setting a new standard for refined living in Fort Erie. Explore the potential of your future home at ""The Garrison."" (id:41589)
Century 21 Heritage House Ltd
4541 Crysler Avenue
Niagara Falls (210 - Downtown), Ontario
CB4 ZONING ALLOWS 12 METERS CONDO DEVELOPMENT 3-4 STORIES WITH 70 METERS FRONTAGE 9 STORIES COMMERCIAL MAIN FLOOR. SELLER WILL CONSIDER SEVERANCE 50 X 70 ON CRYSLER LEAVING # 15,700 sq.ft. VACANT LAND FRONTAGE ON BRIDGE STREET. LOT FRONTING ON BRIDGE IS 36.84 FEET X 110.66 FEET. TAXES FOR BRIDGE STREET $1600 (2022). 2 COMMERCIAL UNITS, DUPLEX WITH 2 ENTERANCES UP AND DOWN, MAIN FLOOR IS A 2 BEDROOM, APPROX. 1300 SQFT UNIT (FOR BOTH FLOORS) THAT HAD MAJOR RENOS DONE AT THE END OF 2021. Global University coming to Niagara. Systems to have 10,000 students in Niagara Falls. Announced Ontario - More Homes Built Faster Act. Set a target of 8,000 homes in Niagara Falls. (id:41589)
RE/MAX Niagara Realty Ltd
4511 Miller Road
Port Colborne (873 - Bethel), Ontario
$150,000.00 Price decrease. Sellers are motivated and looking forward to receiving an offer. Attention nature enthusiasts, homesteaders, hunters, and mechanics, escape to the country! This large versatile rural property is the perfect retreat for you. This home was custom built by the original owners for a homesteading lifestyle and is situated on 37+ acres of mainly forested property. Features include engineered hardwood flooring and ceramic tiles throughout, 9' ceilings, large Pollard windows, wood burning fireplace in the living room, main floor laundry with adjacent shower room, and a separate dining room with patio doors to the covered rear porch. The primary bedroom features a walk in closet, electric fireplace, spacious spa-like ensuite with claw foot soaker tub and separate shower. An additional bedroom and den with French doors are located at the opposite side of the house with a 4 piece bathroom. Newer insulated 30x50 barn (2018) is a mechanics dream with a car hoist, hydro and underfloor heating. Outdoor features include covered front porch, covered and fenced rear patio area and covered rear deck, green house, farm shop (she-shed), 18' teepee with heavy duty canvas (2022), portable toilet, 2 fenced areas for animals, chicken coops, ponds, and a large garden area. The basement is currently used for storage, but has high ceilings and is suitable for finished space. There is parking for multiple vehicles and an attached double garage with concrete apron. Secondary access to the property from White Road. Convenient location central to Niagara Falls (12 min drive to new South Niagara hospital site), Welland (9min drive) and Port Colborne (9min drive).Whether you want to hunt deer and turkeys in your own forest, commune with nature walking the trails, go ATVing, grow your own food, raise livestock or simply enjoy living in a rural setting, this could be your opportunity to secure your place in agricultural zoning with a multitude of possibilities. (id:41589)
Royal LePage NRC Realty
28 Rosewood Avenue
Welland (769 - Prince Charles), Ontario
Welcome to 28 Rosewood Ave. A very spacious 4 bedroom 2.5 bath 1 1/2 storey home is a very desirable westside neighbourhood. Hardwood floors throughout and a fully refinished basement with tons of uses including a possible 5th bedroom. Private fenced backyard and an attached garage are a few more extras that make this a must see. (id:41589)
The Agency
3 Peel Street
St. Catharines (438 - Port Dalhousie), Ontario
This is a great opportunity to build your new dream home right here in Port Dalhousie!! A fantastic opportunity with this 49.54x102.1 lot! Minutes to Lake Ontario, and the buzzing heart of Port Dalhousie! The City of St. Catharines public swimming pool, Henley Island, Lakeside Park, the Pier, Rennie Park and The Harbour Walkway Trail are all SO close by!! Build your dream home and enjoy the sun set over the lake from your porch and/or front yard can be seen directly down Masefield Avenue! This property is directly beside Abbey Mews park/playground. QEW access is only 6 minutes away!! Ask Listing broker for additional details, survey and building plans. (id:41589)
Royal LePage NRC Realty
0 Courtwright Street
Fort Erie (332 - Central), Ontario
R3 LOT APPROVED F0R SEMI-DETACHED RESIDENTIAL HOMES. R3 ZONING PERMITS MANY USES. GAS, WATER, HYDRO AT THE ROAD. GREAT LOCATION 1.9KM FROM QEW, 3.6KM FROM PEACE BRIDGE - USA BORDER, CLOSE TO SCHOOLS, DOWNTOWN, BEACHES, SHOPPING, RESTAURANTS, ETC. NIAGARA RIVER VIEWS STEPS AWAY AT THE END OF COURTWRIGHT. LOCATED BETWEEN 228 AND 222 COURTWRIGHT. CURRENTLY A GARAGE ON THE PROPERTY. DRIVE BY. (id:41589)
Royal LePage NRC Realty
55-63 Colbeck Drive
Welland (771 - Coyle Creek), Ontario
All 3 lots sold together. Located in one of the city's most desirrable neighbourhoods just steps from the Welland River. Excellent schoold and access to all amenities. City considering allowing these lots to be used as one building lot. A pre-consultation meeting with the city and conservation control is being arranged to further discuss. (id:41589)
The Agency
1010 Brackenrig Road
Muskoka Lakes, Ontario
Within 2 hours north of Toronto, you can enjoy a private beach overlooking Brandy Lake with almost 400 Ft. of shoreline & almost 400 Ft. of Highway frontage on over 7 acres of prime vacant land. The opportunities are vast with the WC1A1 zoning on the front lot and WC1B zoning for the back lot. A great opportunity to own this beautiful prime piece of real estate directly in the middle of Muskoka’s most Prestigious Lakes. Within a short distance of several PGA-rated golf courses, luxury spas, provincial parks & A-list celebrity hotspots. Muskoka is a peaceful haven that offers a chance to escape from the bustling city life, relax, switch off and explore Ontario’s stunning scenery. hydro/phone services, drilled well & x2 Septic. (id:41589)
Exp Realty
Lot 5 Anchor Road
Thorold (561 - Port Robinson), Ontario
Welcome to the heart of Niagara! Allanburg is a quant little town situated just five minutes from Welland/Fonthill/Thorold/Niagara Falls/St. Catharines, only 15 mins from Niagara on the Lake wine country and the Jordan Bench wine country. Surrounded by scenic country feels and bordering the Welland Canal this exciting new master planed community provides peace and serenity while being only minutes away from world class dining, wine and entertainment. Perfectly planned by one of Niagara’s elite custom luxury home builders, with excellent lot sizes and a plethora of designs for inspiration you have the opportunity to build the home of your dreams and choose everything from design of the building and floorpan right through the materials and finishes. Our expert partners will assist you with bringing your vision to life and helping you to create the perfect sanctuary just for you. \r\n\r\n ***BUILD TO SUIT*** Pictures & details within the listing are of previous builds and used as examples only. LOTS 1-12 AVAILABLE FOR THIS BUILD LEVEL - PRICES RANGE FROM $1.35M TO $1.95M (id:41589)
Revel Realty Inc.
Lot 4 Anchor Road
Thorold (561 - Port Robinson), Ontario
Welcome to the heart of Niagara! Allanburg is a quant little town situated just five minutes from Welland/Fonthill/Thorold/Niagara Falls/St. Catharines, only 15 mins from Niagara on the Lake wine country and the Jordan Bench wine country. Surrounded by scenic country feels and bordering the Welland Canal this exciting new master planed community provides peace and serenity while being only minutes away from world class dining, wine and entertainment. Perfectly planned by one of Niagara’s elite custom luxury home builders, with excellent lot sizes and a plethora of designs for inspiration you have the opportunity to build the home of your dreams and choose everything from design of the building and floorpan right through the materials and finishes. Our expert partners will assist you with bringing your vision to life and helping you to create the perfect sanctuary just for you. \r\n\r\n ***BUILD TO SUIT*** Pictures & details within the listing are of previous builds and used as examples only. LOTS 1-12 AVAILABLE FOR THIS BUILD LEVEL - PRICES RANGE FROM $1.35M TO $1.95M (id:41589)
Revel Realty Inc.
Block B Lot 10 Louisa Street
Fort Erie (333 - Lakeshore), Ontario
Presenting the Kraft Model, an exciting new construction prospect at 10 Louisa Street, Fort Erie, Ontario, nestled in the coveted Crescent Park area. Crafted by Ashton Homes (Western) Ltd., this visionary project guarantees you the distinction of being the first owner of a contemporary, meticulously designed home, epitomizing the essence of modern living.\r\n\r\nEnvision a spacious 2-story layout housing 3 bedrooms and 2 bathrooms. The main floor unveils a thoughtfully planned kitchen, dining room, and an expansive great room—offering ample space for daily life and entertaining. Revel in the convenience of an attached garage and a private single-wide asphalt driveway, providing parking for two vehicles.\r\n\r\nWill be constructed with premium materials, including durable brick and vinyl siding, an asphalt shingle roof, and a robust poured concrete foundation, this new construction residence promises a blend of durability and style. Anticipate the ease of municipal water and sewer services, along with access to cable, high-speed internet, electricity, natural gas, and telephone services.\r\n\r\nSet amidst serene rural surroundings, this new construction project invites you to embrace the prospect of a brand-new home tailored to modern living. Immerse yourself in the excitement of this freshly built residence, designed to provide comfort, convenience, and a vibrant living experience. (id:41589)
Century 21 Heritage House Ltd
Block B Lot 8 Louisa Street
Fort Erie (333 - Lakeshore), Ontario
Presenting the Ridgemount model at 8 Louisa Street, Fort Erie—a pinnacle of contemporary luxury crafted by Ashton Homes (Western) Ltd. This preconstruction promises a first-owner experience with its 3-bed, 2-bath, 2-storey design. The main floor, hosting a kitchen, dining room, and great room, provides ample space for daily living and entertaining. Convenience meets elegance with an attached garage, private driveway, and enduring materials like brick and vinyl siding. Meticulous design extends to the foundation—poured concrete—and the roof adorned with asphalt shingles. Municipal services and proximity to highways, schools, and recreational facilities ensure seamless living. Immerse yourself in serenity in the rural locale, coupled with easy access to beaches and lakes for outdoor pursuits. The unfinished basement invites customization, allowing you to tailor the space to your preferences. Experience a harmonious blend of sophistication and functionality at the Ridgemount model—your key to modern living. (id:41589)
Century 21 Heritage House Ltd
Block B Lot 9 Louisa Street
Fort Erie (333 - Lakeshore), Ontario
Introducing the Kraft Model – an extraordinary opportunity for your dream home at 28 Louisa Street, Fort Erie, Ontario, in the sought-after Crescent Park locale. Crafted by Ashton Homes (Western) Ltd., this avant-garde project ensures you become the proud first owner of a contemporary masterpiece, embodying the epitome of sophisticated modern living.\r\n\r\nPicture a sprawling 2-story layout boasting 3 bedrooms and 2 bathrooms. The main floor unfolds an intelligently designed kitchen, a stylish dining room, and an expansive great room – perfect for both everyday living and entertaining. Revel in the convenience of an attached garage and a private single-wide asphalt driveway, providing parking for two vehicles.\r\n\r\nWill be built with top-tier materials, including enduring brick and vinyl siding, an asphalt shingle roof, and a robust poured concrete foundation, this new construction promises a seamless blend of durability and style. Anticipate the ease of municipal water and sewer services, coupled with access to cable, high-speed internet, electricity, natural gas, and telephone services.\r\n\r\nNestled in tranquil rural surroundings, this new construction gem invites you to seize the opportunity for a brand-new home that perfectly aligns with your modern lifestyle. Immerse yourself in the allure of this freshly built residence, designed to deliver unparalleled comfort, convenience, and a vibrant living experience. Elevate your living standards – claim your spot in the Kraft Model today! (id:41589)
Century 21 Heritage House Ltd
9268 Lundys Lane Lane
Niagara Falls (219 - Forestview), Ontario
Amazing property with two story home that sits on over 2 acres of land that is inside the urban boundary and secondary plan has just been approved which will be prime real estate for commercial and residential mixed zoning uses. The front section of home has large kitchen with dining room and living room plus a bedroom on the main floor and 4 more bedrooms on 2nd level. The back section of house has one bedroom on main floor with oversized rec room and games room for entertaining guests with shuffle board and pool table. The 2nd level to the back portion of the house has one bedroom and a great room which could have so may uses and currently is used for large bedroom. There is also a walk out to a massive wrap around patio for entertaining and bbqing. This 4000 sq foot home has separate entrances with main floor and upper accommodations that can sleep up to 24 people plus addition accessory building for guests or family. This home includes all beds, furniture , pools tables a, patio furniture and appliances. This property would be a great addition to any developers portfolio and can be purchased with attached property 9208 Lundy’s Lane for over 4 acres of mixed Commercial/residential development. (id:41589)
Masterson Realty Ltd
172 West Main Street
Welland (772 - Broadway), Ontario
RARE INVESTMENT OPPORUNITY!! With over 3000 sq ft this downtown mixed-use building presents many opportunities as it’s currently run as Welland's renowned salon and spa - with a rich history in the beauty industry for over 20 years. Ideally set up for those looking to expand their medical aesthetics' business with an opportunity to run your business and have income on the side with a spacious 2-bedroom apartment in the lower level. Conveniently located on West Main St. off the 406 Hwy and equipped with a parking lot for approx. for 11 cars. Recent updates include exterior painting, new eaves troughs, upper balcony rebuild and boiler in 2022. (id:41589)
RE/MAX Niagara Realty Ltd
9208 Lundys Lane Lane
Niagara Falls (219 - Forestview), Ontario
Beautiful 1 1/2 storey home with additional residence and bunk houses on a 1.92 acre lot backing on to Niagara Falls golf course which is now inside the urban boundary and has been approved for secondary plan to begin. This property has been rented to golfers, baseball teams, weddings and has a volleyball court, horseshoes and many other games for entertaining . The main house has 7 bedrooms with wrap around patio with patio bar set up which is perfect setting for view of golf course and Bbqing. The main floor has 4 bedrooms with a games room and walks up to 2 bedrooms with access to outside patio . The basement also has bedroom , kitchen and laundry room. This house plus additional accessory buildings can accommodate up to 24 people and all furniture, beds, bunk beds, patio furniture and appliance are included. This property has so much potential for future development with residential and commercial in future uses and can be purchased with 9268 Lundys lane to have over 4 acres of developable land for mixed residential / commercial development. (id:41589)
Masterson Realty Ltd
Pt 1 Lot 28 Fares Street
Port Colborne (876 - East Village), Ontario
R3 ZONE PERMITS MANY RESIDENTIAL USES ON THIS AFFORDABLE 30' x 183' LOT CLOSE TO DOWNTOWN, SCHOOLS, SHOPPING, RESTAURANTS, NICKEL BEACH, SUGARLOAF MARINA. SERVICES AT THE ROAD. (id:41589)
Royal LePage NRC Realty
Blk 37/c - 18 Louisa Street
Fort Erie (333 - Lakeshore), Ontario
Welcome to Your NEW HOME. Located in the newest phase of Peace Bridge Village, this 3 bedroom 2 bath\r\n2-storey end unit townhouse ""The Crescent"" is the perfect place to call home. Open concept floor plan with 1388sq.ft of main living\r\nspace including, 9ft ceilings, ceramic tile, laundry and so much more. Optional second floor plans are available\r\nas well an optional finished basement plan for those looking for more space. Situated in close proximity to\r\nshopping, restaurants, walking trails, Lake Erie and beaches. Short drive to major highways and The Peace\r\nBridge. (id:41589)
Century 21 Heritage House Ltd
Pt 3 Lot 29 Fares Street
Port Colborne (876 - East Village), Ontario
R3 ZONE PERMITS MANY RESIDENTIAL USES ON THIS AFFORDABLE 33.9' x 183' LOT CLOSE TO DOWNTOWN, SCHOOLS, SHOPPING, RESTAURANTS, NICKEL BEACH, SUGARLOAF MARINA. SERVICES AT THE ROAD. (id:41589)
Royal LePage NRC Realty
8160 Oakwood Drive
Niagara Falls (221 - Marineland), Ontario
Huge industrial development opportunity! This is a massive 8.05 acre property located minutes to the new South Niagara Hospital site! There has been a lot of development recently in the immediate area, along Mcleod road and onto Oakwood drive! The Niagara Falls zoning and secondary plan designate this property Prestige Industrial and Industrial! The property features over 411 feet of frontage and Qew exposure! (id:41589)
Royal LePage NRC Realty
Blk37/c - 17 Louisa Street
Fort Erie (333 - Lakeshore), Ontario
Welcome to Your NEW HOME. Located in the newest phase of Peace Bridge Village, this 3 bedroom 2 bath 2-storey townhouse unit ""The Ridgemount"" is the perfect place to call home. Open concept floor plan with 1362sq.ft of main living space including, 9ft ceilings, ceramic tile, 2nd floor laundry and so much more. Optional second floor plans are available as well an optional finished basement plan for those looking for more space. Situated in close proximity to shopping, restaurants, walking trails, Lake Erie and beaches. Short drive to major highways and The Peace Bridge. (id:41589)
Century 21 Heritage House Ltd
Blk37/c - 13 Louisa Street
Fort Erie (333 - Lakeshore), Ontario
Welcome to Your NEW HOME. Located in the newest phase of Peace Bridge Village, this 3 bedroom 2 bath 2-\r\nstorey end unit townhouse ""The Crescent"" is the perfect place to call home. Open concept floor plan with\r\n1362sq.ft of main living space including, 9ft ceilings, ceramic tile, 2ND FLOOR laundry and so much more. Optional second\r\nfloor plans are available as well an optional finished basement plan for those looking for more space. Situated\r\nin close proximity to shopping, restaurants, walking trails, Lake Erie and beaches. Short drive to major\r\nhighways and The Peace Bridge. (id:41589)
Century 21 Heritage House Ltd
278 Vine Street
St. Catharines (444 - Carlton/bunting), Ontario
Vacant Land .75 Acre North St.Catharines , to be severed from main parcel 278 Vine Street at Buyers expense. Excellent development potential. Call Brokerage Listing Realtor for further details. (id:41589)
Right At Home Realty
Blk37/c - 14 Louisa Street
Fort Erie (333 - Lakeshore), Ontario
Welcome to Your NEW HOME. Located in the newest phase of Peace Bridge Village, this 3 bedroom 2 bath 2-\r\nstorey townhouse unit ""The Ridgemount"" is the perfect place to call home. Open concept floor plan with\r\n1362sq.ft of main living space including, 9ft ceilings, ceramic tile, 2nd floor laundry and so much more.\r\nOptional second floor plans are available as well an optional finished basement plan for those looking for\r\nmore space. Situated in close proximity to shopping, restaurants, walking trails, Lake Erie and beaches. Short\r\ndrive to major highways and The Peace Bridge. (id:41589)
Century 21 Heritage House Ltd
100 - 243 Church Street
St. Catharines (450 - E. Chester), Ontario
3,762 square feet of main floor office space partitioned into a number of private offices and meeting rooms, with main reception area. Consists of TBar ceiling, acoustic tiles (2'x4'), HVAC ducted throughout and carpeted. Lots of natural light in the private offices as located along the exterior perimeter on both sides of the building. CAM costs budgeted at $7.50 per square foot per annum. Space available on June 1, 2024. See floorplan in supplements. (id:41589)
Leask Realty Inc
Blk37/c - 16 Louisa Street
Fort Erie (333 - Lakeshore), Ontario
Welcome to Your NEW HOME. Located in the newest phase of Peace Bridge Village, this 3 bedroom 2 bath 2-\r\nstorey townhouse unit ""The KRAFT"" is the perfect place to call home. Open concept floor plan with\r\n1353sq.ft of main living space including, 9ft ceilings, ceramic tile, 2nd floor laundry and so much more.\r\nOptional second floor plans are available as well an optional finished basement plan for those looking for\r\nmore space. Situated in close proximity to shopping, restaurants, walking trails, Lake Erie and beaches. Short\r\ndrive to major highways and The Peace Bridge. (id:41589)
Century 21 Heritage House Ltd
55 Chapel Street S
Thorold (557 - Thorold Downtown), Ontario
Unique location fronting the Welland Canal. Enjoy scenic views and busy bike/walking trails along the canal trail that runs from lake Ontario to lake Erie. This property has excellent home/investment potential. Currently there is an upper 2 bedroom apartment with a 4 pc bath, kitchen and balcony to watch the ships go by. The main floor (approx 1150 sq ft) is a blank canvas, ready to be occupied by your new business or leased out as income - Zoning allows several uses. Zoning may permit converting main floor into an additional residential unit. Basement is ideal storage area which includes a 2pc bath. Additional items to note, backyard is fenced, single driveway on side of the building and front yard parking as well and located near downtown (shopping, restaurants, banks etc).\r\n\r\nBeing sold as-is. (id:41589)
The Agency
N/a N/a
Dawson, Ontario
An Amazing Opportunity for Hunters and Nature Lovers. This 4800m2 property is located in Rainy River Ontario. A building permit is required to built a lodge/cottage of above 160 sf. A RV/trailer do not require parking permit. The land is considerably flat, mostly clear and has a small stream. Road access directly of Hwy 621.\r\nFor more information - \r\nkanadagrundstueck.at\r\nkanadagrundstueck.at/de/ (id:41589)
Engel & Volkers Niagara
200 - 243 Church Street
St. Catharines (450 - E. Chester), Ontario
3317 sq ft unit within a distinctive 2 storey brick building renovated into a loft style office space, complete with exposed brick walls, wooden floors (some carpeting), exposed 2""x4"" on end roof deck, exposed spiral ducting and wooden columns with lofty ceiling height. Rare to find in the Niagara Region, has GTA refurbished multi-storey vibe. For something a little different from the generic stereotypical office environment. Consists of 4 individual offices, Kitchen, 2 washrooms in suite, storage room and large bullpen area for collaborative work. A must see, as is rare. Make a statement to your staff & clientele. (id:41589)
Leask Realty Inc
1 - 200 Fitch Street
Welland (769 - Prince Charles), Ontario
Fabulous location in northwest Welland. Long standing plaza with all other units leased. Anchor tenants: Giant Tiger, Rexall, CIBC. This unit is perfect for an accounting office, doctor's office or real estate office. Situated close the bank inside the building. Lots of public parking available. First year is $1 psf plus TMI (must sign a 6 year lease to get this price) Call LA for details on rental rates and particulars. Landlord Master Lease must be executed before occupancy. (id:41589)
Royal LePage NRC Realty
207 - 243 Church Street
St. Catharines (450 - E. Chester), Ontario
1121 sq ft unit within a distinctive 2 storey building refurbished into loft style office space, complete with exposed brick walls, refinished wooden floo9rs, exposed spiral heating/AC ducting, exposed 2"" by 4"" on end roof deck, exposed wooden columns and lofty ceiling height. Very rare to find in the Niagara Region, in this form, common in GTA core. Looking for something a little different than the generic run of the mill office environment, this is the space for you! Make a unique statement to your staff and clients. Two (2) private offices, one (1) boardroom, open bullpen area and a clerical area. Come and take a tour today...... (id:41589)
Leask Realty Inc
2 - 3318 Weinbrenner Road
Niagara Falls (223 - Chippawa), Ontario
Luxurious New Bungalow Freehold Townhouse Just Built with Seller Financing Available up to One Million Dollars at 4.99%. Enjoy Over 2600 sq ft of Finished Living Space Nestled in an Exclusive Secluded Enclave on World Class Legends of the Green Golf Course. Experience Maintenance Free Living and a Place to call Home after your Nine & Dine so Pack your Clubs and start Enjoying life in Paradise in Your prestigious 3 Bed or 2 Bed plus Office + 3 Bath one for each Bedroom. The Architectural elegance of this Bungalow Home paired with the Prestige Location make this Limited-Edition Community perfect for those seeking comfort and convenient Lifestyle with access to Niagara's greatest features. Living Life on the Green The Perks are Endless: Walk to golf, Minutes Drive to the Falls, Casino, Wineries, & World Class Restaurants. Premium Quality finishes Throughout Defines the art of Gracious Living. Open Concept, Sleek Gourmet Kitchen, Spa Inspired Bathrooms, 6'' Hardwood floors throughout the main living spaces, 10 ft ceilings on the main level, 12 ft ceilings in your dbl Car Garage and 8 ft ceilings on the finished lower level. Entertain Guests on your Covered Terrace surrounded by nature with no Drive by Traffic. Only 22 Homes in the entire Complex. This Premium Quality Home in the most sought after area of Niagara Falls won't last! Book your Showing Today! (id:41589)
Right At Home Realty
0-12048 Nigh Road
Fort Erie (335 - Ridgeway), Ontario
LOCATION! LOCATION! BUILD YOUR DREAM HOME ON 15.5 ACRES OF LAND IN PRIME BEAUTIFUL LOCATION OF FORT ERIE IN THE EXTREMELY DESIRABLE NIGH ROAD AREA AMONGST OTHER ESTATE HOMES. A SHORT DRIVE TO CRYSTAL BEACH / DOWNTOWN RIDGEWAY AND ALL AMMENITIES. SHORT DRIVE TO PEACE BRIDGE AND 15 MIN TO NIAGARA FALLS.\r\n BUYERS ARE RESPONSIBLE FOR VERIFYING ALL THEIR OWN DUE DILIGENCE FOR LAND INCLUDING BUT NOT LIMITED TO, PERMITTED USES, BUILDING PERMITS, PROPERTY TAXES, ZONING, LEGAL DECRIPTION, PROPERTY USES, CONSERVATION, SERVICES, ECT. & ALL APPROVALS BY THE TOWN OF FORT ERIE, NIAGARA REGION AND THE NPCA. HST IS ""IN ADDITION TO"" AND MUST BE INSERTED AS SUCH IN ANY OFFER. PLEASE SEE ATTACHED SUPPLIMENT DOCUMENTS FOR PERMITTED USES. (id:41589)
Royal LePage NRC Realty



