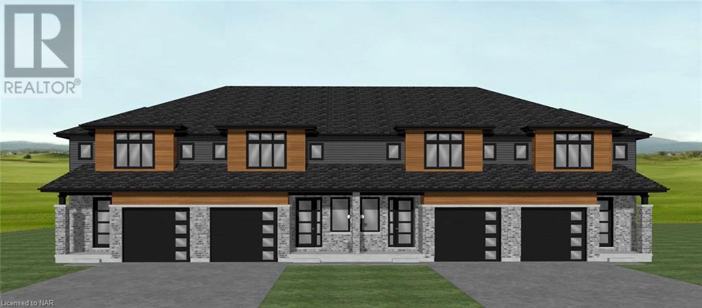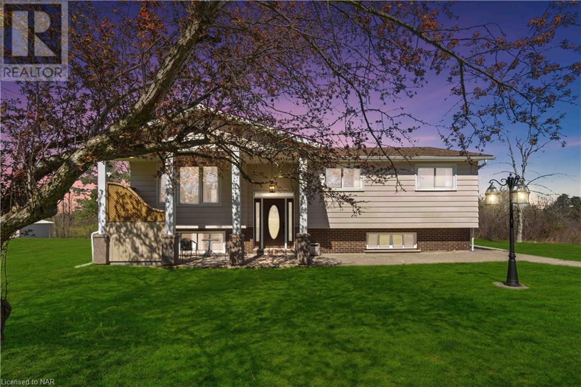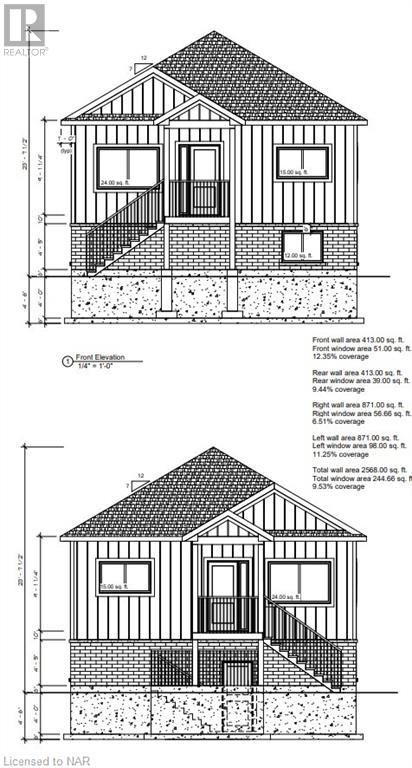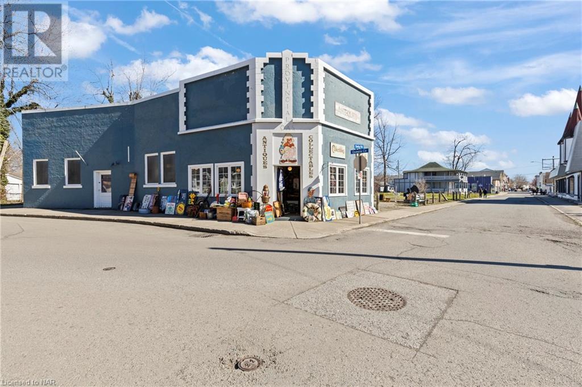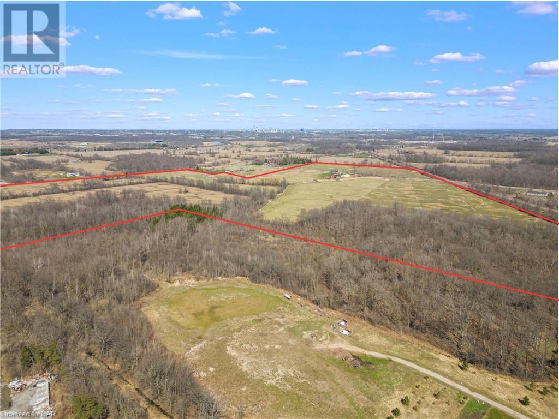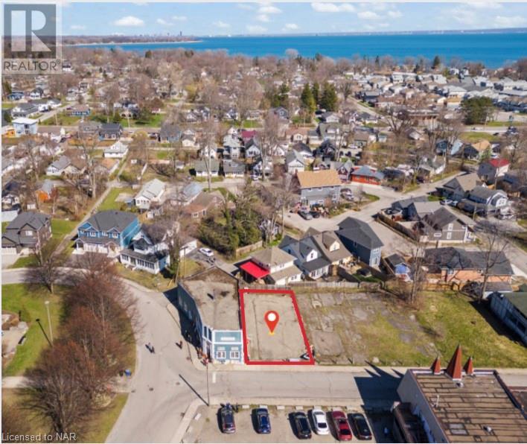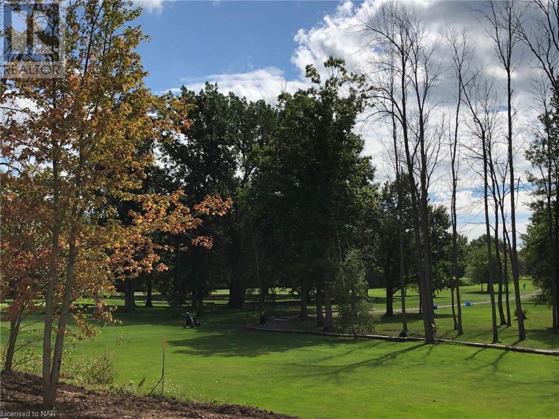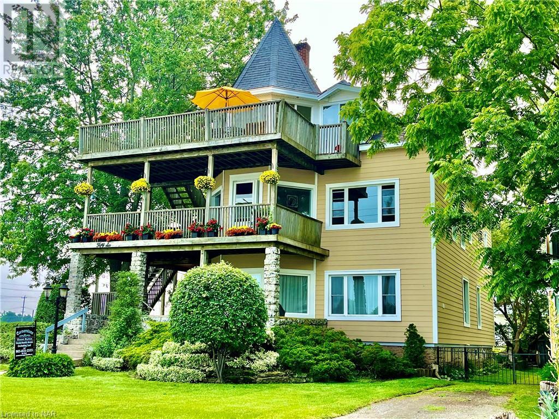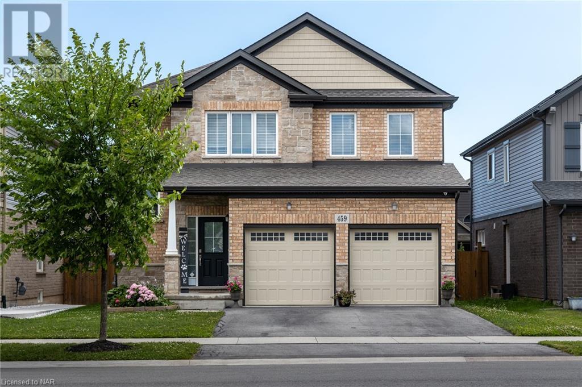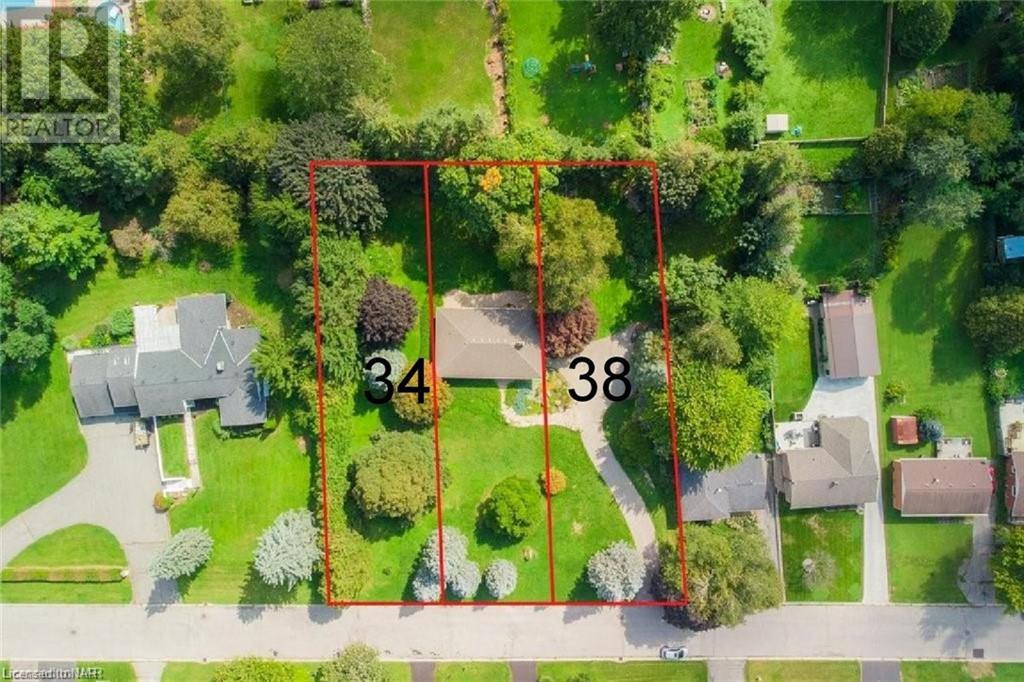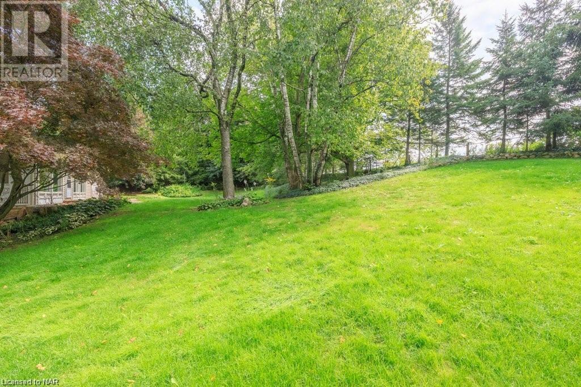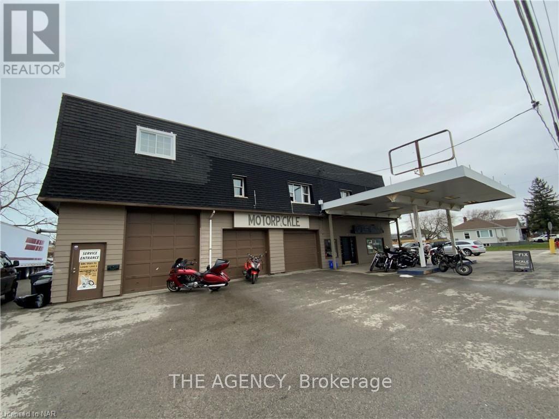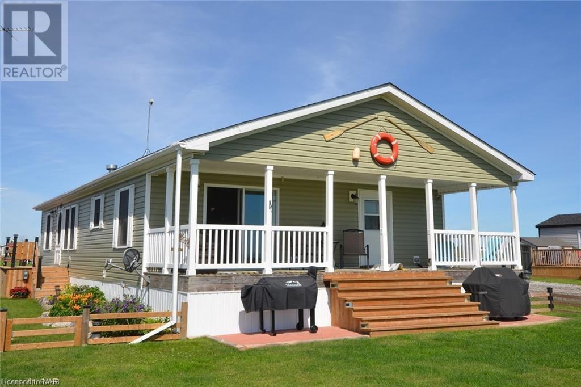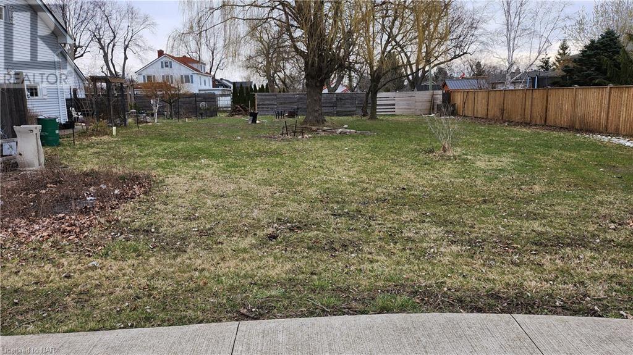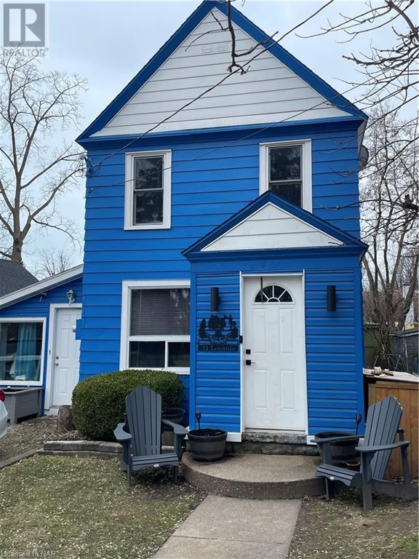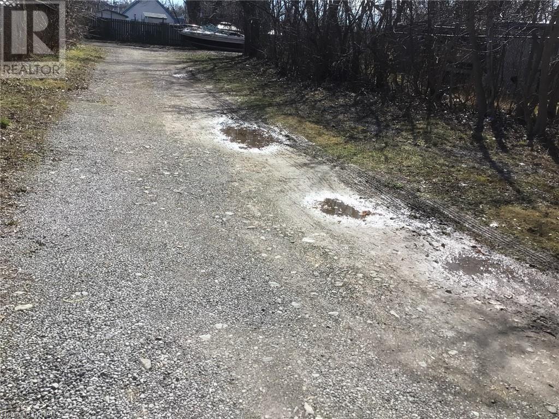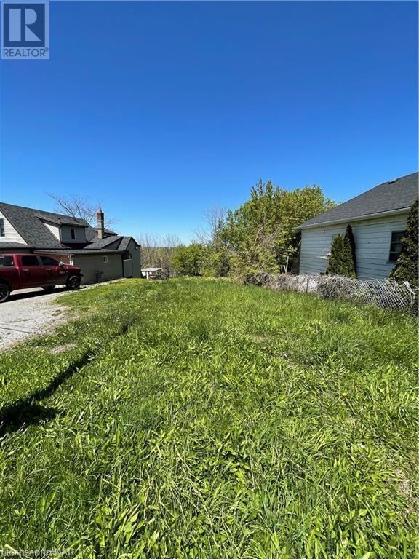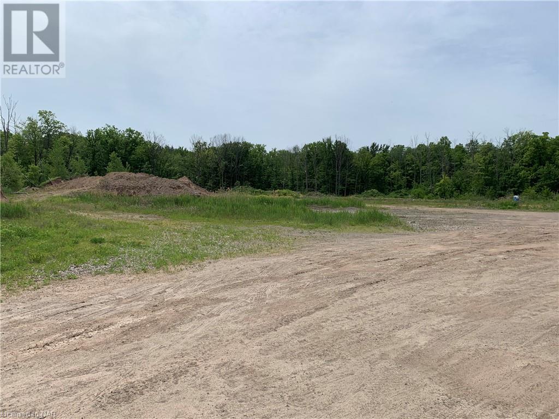Property Listings
180 St. Paul Street
St. Catharines (451 - Downtown), Ontario
Located in the heart of St. Catharines in a bustling, regenerated downtown core you will find 180 St. Paul Street. This 2 story brick building consists of the Sunset Restaurant which has been running for over 50 years. The restaurant is in turnkey condition and is able to seat 92 patrons. The building also includes 2 one bedroom apartments and has substantial land in the rear for expansion if desired. The full basement is suitable for storage. This building is well maintained with the flat roof being updated to galvanized steel 9 years ago. Great location, established business, tenant income, both vehicle and walking traffic, located in a quickly revitalized downtown, 180 St. Paul Street is an investors dream. (id:41589)
Revel Realty Inc.
28 Lake Street
St. Catharines (451 - Downtown), Ontario
EXCELLENT LOCATION / FANTASTIC OPPORTUNITY TO CUSTOMIZE THE SPACE FOR YOUR OWN. 3 CAR PAVED PARKING, GREEN SPACE SELDOM FOUND IN A DOWNTOWN LOCATION. JUST STEPS TO MONTEBELLO PARK,CLOSE PROXIMETY TO DOWN TOWN THE COURT HOUSE, HOSPITAL,RESTAURANTS & ENTERTAINMENT.COMMERCIAL RESIDENTIAL ,SITE SPECIFIC THIS PROPERTY HAS SO MUCH POTENTIAL.PREVIOUSLY USED AS A LAW OFFICE. SELLERS HAVE UPDATED ALL ABOVE GRADE WINDOWS,SIDING,SOFFITS & FACIA, UPDATED FURNCE,CENTRAL AIR & AIR HANDLER IN THE PAST 4 YEARS.PROPERTY IS CURRENTLY TAXED AT THE COMMERCIAL RATE OF $6110.12 POSSIBILITY OF CONVERTING BACK TO RESIDENTIAL TAXES APPROXIMATELY $3932.64 ACCORDING TO THE TAX CALCULATOR. WITH POTENTIAL OF 3 OFFICES,RECEPTION ,KITCHEN AREA , POSSIBILITES ARE ENDLESS.BUYERTS TO PERFORM THEIR OWN DUE DILIGENCE IN REGARDS TO ZONING TAXES & FUTURE USES. (id:41589)
RE/MAX Garden City Realty Inc
1367 Niagara Stone Road Road
Niagara-On-The-Lake (108 - Virgil), Ontario
2.38 acres of vacant land in a Commercial Zone area of Virgil of Niagara-on-the-Lake on Niagara Stone Road (HWY 55) near Four Mile Creek Road. Suitable for many uses. Property taxes have been calculated using the tax calculator and to be verified by the purchaser. The property is being sold ""Sold As is and Where is"". (id:41589)
Royal LePage NRC Realty
231 Dufferin Street
Fort Erie (332 - Central), Ontario
Nestled on a peaceful, charming street, this charming bungalow with 2 bedrooms and 1 bath is ideal for newcomers or those seeking to downsize. It boasts a delightful enclosed front sunroom and a detached rear garage. Situated within a short walk to Downtown Jarvis Street and The Niagara River, and conveniently close to the Peace Bridge & the QEW. Notable features include shingles and boiler both 9 years old. Don't overlook this fantastic chance to own a home brimming with promise. (id:41589)
Century 21 Heritage House Ltd
2 - 7429-7453 Matteo Drive
Niagara Falls (222 - Brown), Ontario
Welcome to Forestview Estates, an exceptional residential haven in the heart of Niagara Falls! These contemporary townhomes, meticulously crafted by Winspear Homes, embody a superior standard of modern living. Anticipated for occupancy in spring 2025, these homes present an enticing investment opportunity. Winspear Homes, a distinguished local builder, is renowned for its commitment to high-end finishes and meticulous attention to detail. Unit 2, featuring hardwood floors throughout, boasts an inviting layout. The main level showcases a spacious foyer leading to an open-concept living area, a stunning kitchen with quartz counters and an island, a dining area with access to a 10' x 10' deck through patio doors, and a large living room. Completing this level is a 2pc powder room and ample closet space. Ascend to the second floor to discover three generously sized bedrooms, a well-appointed 4pc bathroom, and a conveniently placed laundry room. The primary suite impresses with a walk-in closet and an ensuite featuring a glass-tiled shower. Don't miss this opportunity to make Forestview Estates your home in 2025! (id:41589)
Revel Realty Inc.
1378 Lakeshore Road
Niagara-On-The-Lake (101 - Town), Ontario
Nestled in the heart of Niagara on the Lake, this exquisite 18.3-acre farm property presents a rare opportunity to embrace the best of country living with all the conveniences of town life just moments away. Boasting top-quality agricultural soil, this land is a verdant canvas awaiting your vision, whether it be a boutique vineyard, an orchard, or a luxurious estate home surrounded by picturesque gardens.\r\nWater access adds an element of serenity and practicality to this already desirable location, ensuring lush landscapes and the potential for sustainable farming practices. The property's prime location is unparalleled, offering the tranquility of the countryside while being just a short drive from the charming town of Niagara on the Lake. Here, culture, fine dining, and unique shopping experiences abound, along with easy access to some of the region's most renowned wineries and historical sites.\r\nZoned for both residential and agricultural use, this property offers endless possibilities to create your dream lifestyle. Adjacent to a conservation area, residents will enjoy privacy, breathtaking natural beauty, and the pleasure of being surrounded by protected land that ensures a peaceful retreat from the bustling world. This is a once-in-a-lifetime opportunity to own a piece of paradise in one of Ontario's most sought-after locations. Whether you're looking to cultivate the land, invest in Niagara's booming agricultural scene, or build a sanctuary for your family, this property promises a future as rich and fertile as the soil beneath it. (House AS IS) *ALSO SOLD AS A BUNDLE WITH 1378 LAKESHORE & LOT 154 FIRELANE 2 FOR $5,300,000 INCLUSIVE (id:41589)
Royal LePage NRC Realty
883 Ridge Rd N Road
Fort Erie (335 - Ridgeway), Ontario
ENJOY THE PRIVACY OF A RURAL SETTING WITH ONLY MINUTES AWAY FROM ALL AMENITIES MAIN FLOOR FEATURES INCLUDE UPDATED KITCHEN, FORMAL DINING ROOM, LIVINGROOM WITH UPDATED INSULATION AND DRYWALL, 3 BEDROOMS AND FULL BATH. LOWER LEVEL COMPLETE WITH FAMILYROOM/WOOD BURNING STOVE, LAUNDRY AREA, BATHROOM, ENCLOSED SUNROOM AND FULL SIZE WORKSHOP WITH SEPARATE ENTRANCE OUTDOOR FEATURES INCLUDE OVERSIZED DRIVEWAY COMPLETE WITH 30AMP RV PLUG, NEWER SEPTIC AND WEEPING TILES, STORAGE SHED, MATURE TREES AND NO REAR NEIGHBOURS!\r\nNEW WINDOWS UPPER LEVEL 2010 AND LOWER LEVEL 2021, NEW ROOF SHINGLES 2013, NEW SEPTIC AND WEEPING FIELD 2019, NEW KITCHEN AND FRIDGE 2021, NEW FURNACE AND CENTRAL AIR 2022 (id:41589)
Royal LePage NRC Realty
601 Wright Street
Welland (773 - Lincoln/crowland), Ontario
Corner Lot with an exceptional opportunity to build this 3 unit investment property! Designed with Two 2 bedroom units and a 3 bedroom lower unit with shared laundry and adequate parking. The RL2 zoning has very favorable setbacks which affords this efficient and lucrative design. Design plans and site plan available upon request. Don't miss out on this rare opportunity! (id:41589)
Royal LePage NRC Realty
3815 Mathewson Avenue
Fort Erie (337 - Crystal Beach), Ontario
WELCOME TO 3815 MATHEWSON AVENUE LOCATED IN BEAUTIFUL CRYSTAL BEACH! THIS 2 BEDROOM READY TO MOVE IN HOME IS SITUATED IN THE AMAZING BAY BEACH AREA AND IS A SHORT DISTANCE FROM BAY BEACH, THE NEW BAY BEACH PARK AND MANY NEW SHOPS, RESTAURANTS AND BOUTIQUES. FEATURES AN OPEN CONCEPT LAYOUT WITH 2 BEDROOMS AND A BONUS ROOM WITH MANY POSSIBLE USES. PRIVATE DOUBLE DRIVEWAY, INTERLOCKING PATIO, LOW MAINTENACE YARD AND GREAT NEIGHBOURHOOD. THIS PROPERTY BOASTS NEW FLOORS, UPDATED KITCHEN CABINETS, BACKSPLASH AND GRANITE COUNTERTOPS, SOME NEW WOOD SIDING IN 2023 AND SOME NEW SHINGLES IN 2022. LOCATED A SHORT DRIVE TO HISTORIC RIDGEWAY, NIAGARA FALLS AND NIAGARA ON THE LAKE. BOOK YOUR PRIVATE VIEWING TODAY AND COME SEE FOR YOURSELF ALL THAT CRYSTAL BEACH HAS TO OFFER! PLEASE NOTE: THE ABUTTING LOT IS AVAILABLE FOR PURCHASE. (id:41589)
Canal City Realty Ltd
67 Kingsmill Street S
Fort Erie (332 - Central), Ontario
LOVINGLY CARED FOR TWO OWNER BRICK BUNGALOW LOCATED IN QUIET FAMILY NEIGHBOURHOOD ON DEAD END STREET CLOSE TO ALL AMENITIES & QEW! BRIGHT OPEN CONCEPT KITCHEN, DINING & LIVING AREA, TWO BEDROOMS WITH A POTENTIAL FOR A THIRD IN THE UNFINISHED BASEMENT & SPACIOUS KITCHEN WITH MARBLE ISLAND THAT IS PERFECT FOR ENTERTAINING. FRENCH DOORS OFF KITCHEN LEADS TO IN GROUND POOL & SPACIOUS REAR YARD. GLEAMING HARDWOOD FLOORS FLOW THROUGHOUT MOST OF THE MAIN LEVEL, LARGE BATH FEATURING A JACUZZI TUB & BONUS WALK-IN CLOSET/STORAGE ROOM. COVERED FRONT PORCH, 1.5 ATTACHED GARAGE, GENERAC GENERATOR, REVERSE OSMOSIS WATER SYSTEM & SOLAR PANELS ON GARAGE THAT HEAT THE IN GROUND POOL. POOL PUMP (2023), NEW WINDOW IN SHED (2023), NEW ROOF (2019). COME SEE WHAT THIS WONDERFUL HOME HAS TO OFFER! (id:41589)
D.w. Howard Realty Ltd. Brokerage
3753 Quarry Road
Lincoln (982 - Beamsville), Ontario
The recently renovated 4,700 SF insulated, gas heated workshop includes 4 overhead doors and 200 AMP hydro service. Exterior cladding matches the house. The property also includes a stand alone 1,000 SF storage facility with a concrete floor and 2 overhead doors. Perfect for storing tools and equipment. Large area of crushed stone for parking equipment and vehicles. Excellent live / work opportunity in the heart of Niagara wine country. Close proximity to the QEW. The property is a lush, ±22 acres, with approximately ±10 acres of planted vineyard, partially tiled and drained. Varietals include Cabernet Franc, Gamay Noir, Marquette and Vidal varietals. An additional fertile ±9 acres is ready for planting. Current owners are willing to continue to manage the vineyard or transition to new owners. Previously run as an estate winery and apart from the current vineyard use, this stunning property has other potential uses permitted within the existing zoning allowing for home based businesses and agri-tourism operations. A great fit for all trades and owners with an entrepreneurial spirit. The main residence is a newly built 2020, creatively designed 2,550 SF bungalow with vaulted high ceilings and plenty of natural light. The open concept kitchen boasts stunning views of the vineyard as well as the large adjacent rear and side composite deck; an entertainers dream in the warmer months. Room for additional bedrooms in the basement. The Property is located just south of downtown Beamsville within the Beamsville Bench grape growing region, known for producing grape varietals for world class wines. Tourist towns Vineland and Jordan are minutes away; perfect destinations for boutique shops, wine and gold star restaurants. Many renowned Vineyards surround the Property as well as Golf Courses, Conservation Areas and Parks. The Bruce Trail is also steps to the north of the Property. A nature lovers dream property. (id:41589)
Colliers International Niagara Ltd.
Royal LePage NRC Realty
34 Queens Circle
Fort Erie (337 - Crystal Beach), Ontario
Two properties including iconic Crystal Beach Building currently operating as an antique shop and vacant land directly adjacent to the building. With CMU2 zoning, it presents a multitude of development possibilities, featuring main floor commercial and second floor residential spaces, alongside options for an eating establishment, laundromat, and beyond. Positioned just minutes away from Lake Erie and the lively downtown of Crystal Beach. (id:41589)
RE/MAX Niagara Realty Ltd
1596 Four Mile Creek Road
Niagara-On-The-Lake (108 - Virgil), Ontario
Rare opportunity to get both commercial and residential in Niagara-on-the-Lake. This is a great property with water views of Four Mile Creek and right off of Niagara Stone Rd. Across the street from City hall. This area is truly taking off with major companies investing in the area like Starbucks, Tim Hortons, LCBO and walking distance to wineries. This is an incredible site to build your business. Zoning allows for many uses. Rent or live in this beautiful home (with a bnb license) and run your business next door. Or just take advantage of this great investment in one of Canada’s hottest markets. (id:41589)
Revel Realty Inc.
6560 Mcleod Road
Niagara Falls (220 - Oldfield), Ontario
GREAT DEVELP[MENT OPPORTUNITY IN SOUTH END NIAGARA, PRICE INCLUDES 3 POPERTIES 7274 MERRITT, 7284 MERRIT, 6560 MCLEOD.\r\nTOTAL LOT SIZE 138.95 X 203.94 WITH THE 138.95 FRONTAGE ON MCLEOD. ALL 3 PROPERTIES ARE RENTED. RENT ON THIS PROPERTY IS $ 785.00 PLUS BILLS. BUYER TO DO THIER OWN DUE DILIGENCE\r\nALL RENTERS ARE MONTH TO MONTH (id:41589)
Royal LePage NRC Realty
3753 Quarry Road
Lincoln (982 - Beamsville), Ontario
The recently renovated 4,700 SF insulated, gas heated workshop includes 4 overhead doors and 200 AMP hydro service. Exterior cladding matches the house. The property also includes a stand alone 1,000 SF storage facility with a concrete floor and 2 overhead doors. Perfect for storing tools and equipment. Large area of crushed stone for parking equipment and vehicles. Excellent live / work opportunity in the heart of Niagara wine country. Close proximity to the QEW. The property is a lush, ±22 acres, with approximately ±10 acres of planted vineyard, partially tiled and drained. Varietals include Cabernet Franc, Gamay Noir, Marquette and Vidal varietals. An additional fertile ±9 acres is ready for planting. Current owners are willing to continue to manage the vineyard or transition to new owners. Previously run as an estate winery and apart from the current vineyard use, this stunning property has other potential uses permitted within the existing zoning allowing for home based businesses and agri-tourism operations. A great fit for all trades and owners with an entrepreneurial spirit. The main residence is a newly built 2020, creatively designed 2,550 SF bungalow with vaulted high ceilings and plenty of natural light. The open concept kitchen boasts stunning views of the vineyard as well as the large adjacent rear and side composite deck; an entertainers dream in the warmer months. Room for additional bedrooms in the basement. The Property is located just south of downtown Beamsville within the Beamsville Bench grape growing region, known for producing grape varietals for world class wines. Tourist towns Vineland and Jordan are minutes away; perfect destinations for boutique shops, wine and gold star restaurants. Many renowned Vineyards surround the Property as well as Golf Courses, Conservation Areas and Parks. The Bruce Trail is also steps to the north of the Property. A nature lovers dream property. (id:41589)
Colliers International Niagara Ltd.
Royal LePage NRC Realty
10219 Morris Road
Niagara Falls (225 - Schisler), Ontario
Sitting on the cusp of Niagara Falls urban boundaries (850 meters away), this 118-acre agricultural land is poised to become Niagara’s next investment opportunity. Fronting on four roads, three of which are active—Biggar Road, Morris Road, and Carl Road and one inactive road, McKenney Rd—this parcel is primed for rezoning. Just a stone’s throw away from the new South Niagara Project, Niagara Falls' new Hospital, scheduled for completion by 2028 (only 2 kilometers away), the QEW, Costco, and the Niagara Square, the property is strategically located. With population growth, immigration, and housing shortages all contributing, it’s only a matter of time before urban boundaries expand. The property currently features a recently renovated two-bedroom bungalow and two large storage shops. (id:41589)
RE/MAX Niagara Realty Ltd
Lot #1 3764 Glen Road
Lincoln (980 - Lincoln-Jordan/vineland), Ontario
BUILD YOUR DREAM HOME ON THIS AMAZING BUILDING LOT IN BEAUTIFUL JORDAN. LOT BACKS ON TO CONSERVATION AUTHORITY AND ESCARPMENT COMMISION PROTECTED FOREST. BRUCE TRAIL RUNS THROUGH RIGHT UP THE ROAD. ALL SERVICES WATER, GAS, SEWER TO THE LOT LINE. ALL SITE PLANS AND LOT COVERAGE APPROVED BY TOWN OF LINCOLN, CONSERVATION AUTHORITY AND ESCARPMENT COMMISSION. DON'T MISS OUT ON YOUR CHANCE TO BUILD YOUR NIAGARA HOME. (id:41589)
RE/MAX Garden City Realty Inc.
25 Promenade Way
Fort Erie (337 - Crystal Beach), Ontario
WATERFRONT! This custom built home is located in the prestigious gated community of Crystal Beach Tennis & Yacht Club where you will experience a Resort style living. This freehold property includes great amenities that include, clubhouse, gym, heated salt water pool, tennis court ,playground, games room, pickle ball court , lawn care & security & private beach access. One time original owners and it has never been rented. From the moment you walk in the door you will enjoy stunning water views. This home has an open concept main floor that is perfect for entertaining or family gatherings. There are 3 bedrooms, 3 baths & 2 beautiful large enclosed sunrooms that are surrounded by windows, allowing incredible sunlight and gorgeous direct lakefront water views. One on main floor with a hot tub, and second private one off the large master bedroom. The grounds have a built in sprinkler system, natural gas fire pit & an outdoor shower. A interlock brick driveway that parks 3 vehicles, and a metal roof. This home has a large full dry unfinished 930 sq ft. basement that could easily be converted into extra finished living space for your personal needs. Its fantastic location is just steps from the house to your private beach entrance to Crystal Beach one of Ontario's most beautiful beaches. This home comes fully furnished with all contents. (see schedule C for exclusions) Home also comes with a newer Golf Cart. MAKE SURE TO CLICK BELOW TO WATCH VIRTUAL TOUR VIDEO) (id:41589)
Royal LePage NRC Realty
9695 Grassy Brook Road
Niagara Falls (225 - Schisler), Ontario
Looking for that Northern Muskoka feel in Niagara? How about 4.49 Acres with 430' of Frontage on the Welland River? Or the option to jump in the pool and finish the night off with a soak in the hot tub all with views of the River? Than look no further because here's your chance to own this piece of paradise that has it all! On top of all that you'll find a 13yrs young 2 story home totalling 3300 sq.ft with superior modern rustic finishes throughout! 9' ceilings on both levels, main floor bedroom and bathroom, open concept feeling throughout both levels, entire main floor has heated floors under ceramic wood plank tile, custom kitchen by Silver Creek Cabinetry, custom bathrooms, second floor has engineered hardwood with plush carpet in all bedrooms, second floor laundry! There's nothing that hasn't been updated since it was built in 2011. 1040sq.ft (26x40) heated shop with Mancave/Office area! Updates include Timber A-frame patio structure with steel roof (2022) Stone and stucco (2022) Dock (2022) 4500 gallon Cistern & 6 person Hot Tub (2020) On-ground pool, concrete patio's with armour Stone (2016) Wrap around porch (2016) Steel Roof original (2011) Septic tank original (2011) this property is total turn key with nothing left to do but enjoy with all major expenses covered for years to come! House is built on concrete pad on gravel (no basement or crawl space) built as Eco friendly with all E-rated windows, plaster walls 16"" thick throughout both levels with engineered straw forms with R35 insulation rating behind plaster to maximize efficiency! Radiant heating/A/C forced air exchanger, electric HWT owned, drilled well for free back up water, and wood fed boiler for supplementary heating, natural gas at the road if desired! Truly remarkable property that don't become available too often! (id:41589)
Revel Realty Inc.
18 Mcalpine Avenue S
Welland (773 - Lincoln/crowland), Ontario
Striking curb appeal for this professionally & extensively renovated 2 bedroom, 2 bath 1.5 Storey home. Recreated with the first time Buyer in mind featuring a fabulous open concept main floor layout for the ultimate entertainment space. Spacious Living room, dining area and the best kitchen in the price category ( hands down!! ) that features an abundance of cabinets, unique L-shaped island, gorgeous quartz counter tops, custom backsplash & brand new LG - S/S appliances. Sliding patio doors off the dinette lead to the brand new 9x20 rear deck & fully fenced rear yard. Upstairs you'll find 2 cozy bedrooms & a fully renovated 4pc bath w/ new tub & stylish custom tiled surround. The dry, partially finished basement level consists of rec room, storage room, laundry room w/ new LG washer & dryer and new bath w/ oversized, custom tiled shower. The exterior has been modernized w/ new windows, exterior doors, stylish vinyl board & batten siding and new fully covered front porch. Convenient location near Schools, parks & downtown shops, public transit + quick access to Hwy's 406 & 140. Additional updates inc; Roof, windows, doors, vinyl exterior, Electrical, plumbing and insulation. Interior doors, trim, lighting & Luxury vinyl plank flooring. 2 new porches & rear deck, New kitchen & new bath (all in 2023 w/ exception of main main roof area done in 2022 ). High efficiency furnace, central air conditioner and high efficiency hot water tank are all owned and replaced in 2015. 5 appliances (fridge, stove, dishwasher, washer, dryer) are brand new in 2023 and included. (id:41589)
Coldwell Banker Advantage Real Estate Inc
7274 Merritt Avenue
Niagara Falls (220 - Oldfield), Ontario
GREAT DEVELP[MENT OPPORTUNITY IN SOUTH END NIAGARA, PRICE INCLUDES 3 POPERTIES 7274 MERRITT, 7284 MERRIT,\r\n 6560 MCLEOD.\r\nTOTAL LOT SIZE 138.95 X 203.94 WITH THE 138.95 FRONTAGE ON MCLEOD. ALL 3 PROPERTIES ARE RENTED. RENT FOR THIS PROPERTY IS $ 1000.00 PER MONTH PLUS BILLS BUYER TO DO THIER OWN DUE DILIGENCE\r\nALL RENTERS ARE MONTH TO MONTH (id:41589)
Royal LePage NRC Realty
Lot #2 3764 Glen Road
Lincoln (980 - Lincoln-Jordan/vineland), Ontario
BUILD YOUR DREAM HOME ON THIS AMAZING BUILDING LOT IN BEAUTIFUL JORDAN. LOT BACKS ON TO CONSERVATION AUTHORITY AND ESCARPMENT COMMISION PROTECTED FOREST. BRUCE TRAIL RUNS THROUGH RIGHT UP THE ROAD. ALL SERVICES WATER, GAS, SEWER TO THE LOT LINE. ALL SITE PLANS AND LOT COVERAGE APPROVED BY TOWN OF LINCOLN, CONSERVATION AUTHORITY AND ESCARPMENT COMMISSION. DON'T MISS OUT ON YOUR CHANCE TO BUILD YOUR NIAGARA HOME. (id:41589)
RE/MAX Garden City Realty Inc.
34 Queens Circle
Fort Erie (337 - Crystal Beach), Ontario
This mixed-use commercial land boasts 37.17 feet of frontage by 74.88 feet of depth. With CMU2 zoning, it offers a plethora of development opportunities, including main floor commercial and second floor residential spaces, as well as options for an eating establishment, laundromat, public parking, and more. Situated just minutes from Lake Erie and Crystal Beach's vibrant downtown, seize the opportunity presented by this prime lot. (id:41589)
RE/MAX Niagara Realty Ltd
409 Walden Boulevard
Fort Erie (333 - Lakeshore), Ontario
Exceptional Prime Development Opportunity! Excellent location with shopping and QEW access. The proposed townhouse development has a site specific design to maximize the lot area, creating 14 Townhouses. Proposed as two 5 unit blocks with a 4 unit block in between and end units designed with access to basements providing optimal function. (id:41589)
Royal LePage NRC Realty
Lot 7 Bertie Street
Fort Erie (334 - Crescent Park), Ontario
This fantastic vacant lot, that backs onto the Golf Course, offers the perfect opportunity to build your dream home. Located close to city amenities, yet situated in a country setting. Buyer to complete their own due diligence regarding future uses, building permits, services/utilities etc. In close proximity to The Greater Fort Erie Secondary School, arena, major highways & Peace Bridge. (id:41589)
Century 21 Heritage House Ltd
56 West Street
Port Colborne (878 - Sugarloaf), Ontario
Waterfront opportunity along the canals Promenade in downtown Port Colborne locates this fabulous and beautifully restored building known as 'Cornerstone Suites'. 5 units in all, with detached double garage and private parking on a 165' deep lot. Live in the stunning 1,160 sq.ft. penthouse suite on the top floor offering panoramic canal/lake views with hardwood flooring, vaulted ceilings and gas fireplace. Ideal as a 'boutique' hotel, condos or commercial on main floor and rentals on second and third floors. Built by the engineer who designed the beginning of the Welland Canal in mid 1800's, this well constructed building, with many updates, offers great future potential and possible expansion for additions. Don't miss this once in a lifetime chance to own along the canal with the ships from around the world passing by your window! Can also be purchased with the neighbouring property at 62 West St, known as 'Captains Quarters' second oldest house in town (Circa 1837). (id:41589)
Royal LePage NRC Realty
7284 Merritt Avenue
Niagara Falls (220 - Oldfield), Ontario
GREAT DEVELP[MENT OPPORTUNITY IN SOUTH END NIAGARA, PRICE INCLUDES 3 POPERTIES 7274 MERRITT, 7284 MERRIT, 6560 MCLEOD.\r\nTOTAL LOT SIZE 138.95 X 203.94 WITH THE 138.95 FRONTAGE ON MCLEOD. ALL 3 PROPERTIES ARE RENTED. RENT ON THIS PROPERTY IS $ 1100.00 PER MONTH PLUS BILLS BUYER TO DO THIER OWN DUE DILIGENCE\r\nALL RENTERS ARE MONTH TO MONTH (id:41589)
Royal LePage NRC Realty
496 Main Street W
Port Colborne (877 - Main Street), Ontario
Solid net include from this mixed use residential/commercial building that includes 3 residential (2-2bedroom and 1-1 bedroom) and 2 commercial units (both currently rented by same tenant). Fully rented. Lots of updates in the to the building over the years. Environmental Phase 1 completed by previous owner. Prime location on a high traffic street. Near all amenities including shopping, restaurants, lake and downtown. (id:41589)
The Agency
26 Shaw Street
Welland (772 - Broadway), Ontario
Unique investment opportunity! Zoned INSH allows for many uses---medical building, 8 storey residential\r\nand commercial use, restaurant, bar and grille, coffee shop, ice cream parlour and many more! Build your dream home for personal use!\r\nThis lot is literally steps away form the Welland Canal. This area is boomimg due to it's location.\r\nWalk to the Welland Canal, the International Flatwater Centre and the Empire Sportsplex. Close to the\r\nhigh traffic of Highway #58. All services are at the road. Buyers to do their own due diligence\r\nregarding permitted use. (id:41589)
The Agency
459 Silverwood Avenue
Welland (771 - Coyle Creek), Ontario
Welcome to your family home at 459 Silverwood Avenue, nestled in the heart of Welland's vibrant new family development. Boasting a spacious layout with 4 generously sized bedrooms and 2.5 bathrooms, this residence is designed with family living in mind.\r\n\r\nStep inside to discover an open-plan main floor featuring soaring 9ft ceilings that create an airy and inviting ambiance. The heart of the home offers a stylish kitchen that flows seamlessly into the dining and living areas, perfect for hosting gatherings and creating cherished family memories.\r\n\r\nUpstairs, convenience is key with a second-floor laundry room, making household chores a breeze. Retreat to the tranquility of the master bedroom, complete with a private ensuite, ensuring a peaceful escape for parents.\r\n\r\nThe finished basement presents additional living space for entertainment or relaxation, while the fenced yard offers a secure outdoor area for children to play. Outdoor enthusiasts will be delighted with the spacious back deck, perfect for summer barbecues.\r\n\r\nA double car garage and four parking spaces cater to all your vehicular needs. Located close to parks and amenities, this home ensures comfort and convenience are always within easy reach. Discover the perfect blend of style and practicality. (id:41589)
Engel & Volkers Niagara
Lot 2 - 3151 Montrose Road
Niagara Falls (208 - Mt. Carmel), Ontario
Welcome to Mount Carmel, a highly sought -after neighbourhood in Niagara Falls. This ""TO BE BUILT"" home will be beautifully built by award-winning local builder Niagara Pines Developments on this 60 x 91 ft lot. With top quality selections far and above the norm, you will fall in love with your new home. Distinguished exterior will be comprised of stone and stucco, and will have an attached double car garage. Spacious entryway two-storey ceiling. Flooring throughout will be a mix of hardwood and tile (no carpet) including wood stairs with wood banister and wrought iron spindles. The generous allowances offer granite/quartz counters in the custom kitchen and bathrooms. The main living area is open with 9ft. ceilings, gas fireplace with mantle, an assortment of pot lights, hardwood flooring and upgraded trim and casing. Highlights of the kitchen include an exit onto the covered deck, island, tiled backsplash and ample cabinetry. There is a spacious primary bedroom suite along with a walk-in closet, gorgeous ensuite bathroom with a tiled walk-in shower, double vanity and stand alone tub. As with any new build, we would begin the process by sitting down to discuss your needs with the builder and plan your ideal home. Rest assured that the standards and materials allowed for in the purchase will not disappoint. PLEASE NOTE: that the photos in this listing are of a previous build but are a fair representation of the finished interior. (id:41589)
Bosley Real Estate Ltd.
34 Poplar Street
Norfolk County, Ontario
This Gorgeous property is a remarkable Large Building Lot (approx 58' by 216') located in a gorgeous quiet neighbourhood in the Beautiful Town of Simcoe! This lot is located in a mature neighbourhood with large lots, large beautiful trees, close to schools, the library and downtown shopping. It is also only a few miles North of Lake Erie and Port Dover and approximately 20 minutes South from Brantford. You can build with the builder you choose so you can build exactly the house you want. With next to no lots available for sale in this desired area of town now is the perfect time to grab this opportunity so you can start designing and building your Dream Home today. All City Services like municipal water and municipal sewers are available as are hydro, natural gas and telephone. Call today for more information on this Fantastic Building Lot!! (id:41589)
Coldwell Banker Momentum Realty
38 Poplar Street
Norfolk County, Ontario
This Gorgeous property is a remarkable Large Building Lot (approx 58' by 216') located in a gorgeous quiet neighbourhood in the Beautiful Town of Simcoe! This lot is located in a mature neighbourhood with large lots, large beautiful trees, close to schools, the library and downtown shopping. It is also only a few miles North of Lake Erie and Port Dover and approximately 20 minutes South from Brantford. You can build with the builder you choose so you can build exactly the house you want. With next to no lots available for sale in this desired area of town now is the perfect time to grab this opportunity so you can start Designing and building your Dream Home today. All City Services like municipal water and municipal sewers are available as are hydro, natural gas and telephone. Call today for more information on this Fantastic Building Lot!! (id:41589)
Coldwell Banker Momentum Realty
496 Main Street W
Port Colborne (877 - Main Street), Ontario
Solid net include from this mixed use residential/commercial building that includes 3 residential (2-2bedroom and 1-1 bedroom) and 2 commercial units (both currently rented by same tenant). Fully rented. Lots of updates in the to the building over the years. Environmental Phase 1 completed by previous owner. Prime location on a high traffic street. Near all amenities including shopping, restaurants, lake and downtown. (id:41589)
The Agency
925 Queenston Road
Niagara-On-The-Lake (105 - St. Davids), Ontario
Welcome to wine country living in picturesque Niagara-on-the-Lake where you can call this stately 2600 square foot custom bungalow home. Boasting over an acre of land with the most captivating vineyard and escarpment views you will enjoy morning coffee with sounds of singing birds and sights of wildlife and an evening glass of wine enjoying the sunsets and panoramic vineyard views from your covered porch. You will want for nothing with city water, natural gas and convenient access to Niagara Falls, St. Catharines, QEW, and USA border just minutes away. Country living with city conveniences. Friends and family will love visiting you and experiencing a taste of wine country living. Surprise your guests by walking through your backyard to the serene winery at Queenston Mile Vineyard only steps away where you can enjoy wine tastings and more. This home offers 3 main floor bedrooms including 2 main floor primary suites at opposite wings of the home for additional privacy. The basement is fully finished with a kitchen, bedroom, full bath and walk-up to the 3 car garage. The massive open space in basement could serve well as a home business for workshops or fitness classes. Contact the municipality for more information on permitted home businesses. Basement has large storage room and cold cellar with hydro. There is also a 16x21 storage shed with hydro on the property. This home could accommodate 3 families if desired. Many updates have been made to the home such as a new A/C /heat pump, gas furnace (Dec 2023). Enjoy all that Niagara region has to offer including award wining wineries, breweries, and top rated culinary adventures. Book your private showing today, a property with views like these doesn't come up for sale often. (id:41589)
Revel Realty Inc.
50 - 659 Port Maitland Road
Haldimand County, Ontario
Are you looking for the perfect cottage home with everything at your fingertips or do you have land that you envision this home for? This 2015 Quality Built moveable Modular home features 3 bedrooms & 2 bathrooms located 10 mins southwest of Dunnville with a Grand River waterfront boasting rare, uninterrupted Lake Erie Access. As you enter the front door you are welcomed into the foyer and living area with laminate flooring throughout, a gas fireplace, and a beautiful open concept layout. The generously sized primary bedroom has a large closet, 4-piece bathroom with jacuzzi tub and separate access to the backyard. The other two bedrooms are perfectly sized for your family or guests. The home features a large storage closet and 4 piece shared bathroom. The large kitchen has plenty of cabinet space with a convenient island and stainless steal appliances. As you exit to the back of the property through the sliding doors in the kitchen you are presented with a 26x8 covered rear entertainment deck with savoring river and sunset views. While enjoying a cold beverage your family can enjoy the heated pool and water slide, ride the ATV trails, fish along the river, participate in water sports just walking distance to the river, or to Lake Erie for the best swimming or fishing in clear water. Extras include: a multi-vehicle parking area, 2 functional sheds, p/g forced air furnace (under contract), durable laminate flooring, vinyl windows, and high-end asphalt roof shingles. The park is open from April 15 - October 31st. Lot fees are $8000 + HST a year (No property taxes) and the fee includes your water and shared sewage system. It also includes park and road maintenance, kids association, entertainment, and an abundance of amenities. Don’t miss this rare opportunity to call this beautiful home your very own. (id:41589)
Boldt Realty Inc.
1040 Bertie Street
Fort Erie (331 - Bowen), Ontario
A stunning bungalow nestled on a 1.1-acre lot. This pristine 2,269 sq.ft. residence fulfills all your requirements in a spacious setting. Upon entering through the grand foyer, the seamless elegance is evident. The cathedral ceilings and hardwood floors add a touch of charm to the open layout. Ideal for hosting gatherings all year round, the kitchen offers ample storage and a large center island with a breakfast bar. The formal dining area leads to a rear covered patio for outdoor entertaining. A magnificent great room features a floor-to-ceiling stone wood-burning fireplace. The 4-season sunroom provides a cozy spot for reading, bathed in natural light and picturesque views. Additional highlights include a master suite with a 5pc bath and walk-in closet, two more bedrooms, a second 4pc bath, and main level laundry. The partially finished basement offers potential for extra living space, complete with drywalled walls, a finished 4pc bath, cold cellar, and a garage with a private entrance. Outside, a charming front porch, an attached 3-car garage, a separate driveway to the rear of the property, an inground sprinkler system, a pond with a water wheel, a large shed, a new furnace (2022), and a Generac generator complete the exterior features. Conveniently located near schools, shopping centers, major highways, and The Peace Bridge. (id:41589)
Century 21 Heritage House Ltd
1473 Garrison Road
Fort Erie (334 - Crescent Park), Ontario
Welcome to the premier destination for developing a lot for a single home residential or a multi unit development in the Crescent Park sub division in the town of Fort Erie. Conveniently situated near Greater Fort Erie High School, Leisure plex, City Hall, shopping, restaurants, and just a short drive from the beach. This property offers easy access to the QEW, Peace Bridge, and is only a 15-minute drive to Niagara Falls & Port Colborne, and the Welland Canal. Just minutes away from the US border, this lot offers the chance to own a piece of property for professionals that want to work in the US and live in Canada, buyer to do their own due diligence. Sketch, plan and grading report available under supplements. (id:41589)
Exp Realty
1140 Airport Road
Niagara-On-The-Lake (104 - Rural), Ontario
Presenting a unique opportunity at 1140 Airport Road in charming Niagara-on-the-Lake, formerly known as Heritage Wood Golf Course. This property, once a golfing destination, now offers an exciting chance for revitalization. This parcel spans 31 acres with ample parking that ensures easy access for guests and visitors, while the clubhouse accessory and utility building stand ready to support your envisioned project. The 11 hole, 1140 yard par 3 course, though currently in need of some TLC, holds the promise of becoming a gem in the heart of Niagara's golfing community. Its potential is further enhanced by an existing irrigation system which can aid in restoring its lush greenery. Explore the possibilities, breathe new life into this once thriving golf course, and craft a future destination that will leave a lasting mark in Niagara-on-the-Lakes landscape. (id:41589)
RE/MAX Niagara Realty Ltd
31 Loomis Crescent
Fort Erie (337 - Crystal Beach), Ontario
Welcome to 31 Loomis Crescent. Located in the very desirable Crystal Beach. Minutes walk to the rapidly expanding business area and Bay Beach entrance. This 3 bedroom 2 bathroom year round 2 story house has been completely modernized. Ready for the first time buyer or summer cottage rental owner to be. Come see the backyard oasis with pond and hot tub ready to go. Come have a look as summer is right around the corner. Owner is a registered Realtor. (id:41589)
The Agency
S/s Bridge Street
Niagara Falls (210 - Downtown), Ontario
CB4 ZONING GLOBAL UNIVERSITY COMING TO NIAGARA. SYSTEMS TO HAVE 10,000 STUDENTS IN NIAGARA FALLS. ANNOUNCED ONTARIO - MORE HOMES BUILT FASTER ACT. SET A TARGET OF 8,000 HOME IN NIAGARA FALLS. Subject to severance an additional 11,000 sq ft available at $20.00/ sq ft Address S/ S Bridge Street West of 4610 Bridge Street (id:41589)
RE/MAX Niagara Realty Ltd
4635 Queen Street
Niagara Falls (210 - Downtown), Ontario
Office space available at The Dominion, located at 4635 Queen St. This private suite offers a blend of professionalism and functionality, making it an ideal space for professionals seeking a convenient work environment.\r\nThe space was fully renovated in 2020 and offers modern suites with convenient and sleek amenities. The Dominion suite is a fully accessible office space with private individual offices coupled with the convenience of shared common space. Amenities include a kitchenette, meeting room, collaborative areas, and lounge. The building is home to a variety of businesses including financial services, technology and real estate. The rent is all-inclusive and includes utilities, property taxes, common area maintenance & cleaning, high-speed Wi-Fi and includes Parking. (id:41589)
Exp Realty
1 Ball Avenue
St. Catharines (460 - Burleigh Hill), Ontario
Build Your Dream Home or Investment Property. Expansive premium lot with stunning views and endless possibilities, this blank canvas offers potential for a lower level walk out, Ideal for your dream home or a profitable duplex investment. Conveniently located near downtown Thorold within walking distance to schools and shopping, and the heart of St. Catharines just a short drive away. . Uncover the potential - it's time to turn your vision into reality! Let me help you love ?? where you live! (id:41589)
Royal LePage NRC Realty
1768 Ridge Road N
Fort Erie (330 - Bertie Ridge), Ontario
Escape city life to the tranquility of this beautiful rural property. This large ranch bungalow is conveniently located within easy access of the QEW and is in close proximity to the US border. This immaculate home features a spacious living room, separate dining room, kitchen with stainless steel appliances, breakfast room, family room with gas fireplace and door to access the deck, primary bedroom with 2 closets and 2 piece bathroom and 2 additional bedrooms. Enjoy outdoor entertaining on the spacious rear deck that features a gazebo with an over head gas heater. The property has undergone many upgrades by the current owner. Exterior improvements include new windows, siding, deck, gazebo, garage door, and outdoor lighting. The interior benefits from new flooring throughout the home, new doors, baseboards, trim, gas fireplace, updated lighting and ceiling fans, bathroom vanity and mirror, and freshly painted walls. Other improvements include installation of a deep well pump, automated water purification system and water softener. The attic and crawl space have been re-insulated with closed cell spray foam to increase energy efficiency. Your peaceful country life awaits you. (living room photos virtually staged) **Owners use forced air gas furnace located in the crawl space to heat the home. The boiler and radiators have not been removed from the property. (id:41589)
Royal LePage NRC Realty
327 Maple Leaf Avenue N
Fort Erie (335 - Ridgeway), Ontario
To everything there is a season! This gorgeous 3 bedroom two bathroom home on a double wide lot features a picturesque brook with your very own bridge and space where your imagination is your limit! Walking in you're greeted with an open concept great room, kitchen and spiral staircase bringing you in to your second floor quarters/loft space and sleeping area where your bedrooms are right next to your bathroom with another 4 piece bathroom downstairs. The loft space features a sliding door that brings you out to your first second floor balcony but that's not all, the primary bedroom also features a sliding door leading to another second floor balcony overlooking the backyard that has no rear neighbours and nature as far as the eye can see. Located in the beautiful town of Ridgeway, this home is very close to unique shops and great restaurants on Ridge Road and is also minutes away from the popular Crystal Beach and its surrounding shops and restaurants. Is this the season of your life to enjoy some of the finer things? Come and see what this unique opportunity has to offer. (id:41589)
Exp Realty
14902 Niagara River Parkway
Niagara-On-The-Lake (106 - Queenston), Ontario
Beautifully redone residence overlooking the Niagara River situated on manicured 1.25 acre parcel, complete with 4 car detached garage, in-ground swimming pool. Stunning natural wood floors, trim, pocket doors and staircases painstakingly restored by the current owner. The home currently set up with 3 rooms with private baths on the main floor, living room, dining room and kitchen. 2nd floor 2 additional rooms for guests/family with private baths, owners area with custom kitchen, great room with gas fireplace, large bedroom and bath plus walkout to large deck with view of the river. 3rd floor office, laundry room and another full suite with combo living/sleeping area, spiral staircase to the 4th floor. Over 6,000 sq. ft. finished living space. The exterior finishing is Hardy-board, complete with aluminum soffits, facia and commercial grade gutters. Cedar shake roof. Windows replaced. Electrical done. 2 gas forced air furnaces, 2 air-conditioning units and 2 gas hot water tanks. Basement with over sized windows, potential for finishing. 3 decks, sit out front porch plus large stone patio. Next to the garage a very private in-ground pool and lounge area. Perfect B and B. Also a stunning Family Retreat for a large family. Endless possibilities in a beautiful Niagara-on-the-Lake setting. A few minutes past historic Queenston as well as a short drive to ""Old Town"", Shaw Theatre, numerous wineries, distilleries, easy access to US border and highways. (id:41589)
Royal LePage NRC Realty
386 St. Paul Street
St. Catharines (451 - Downtown), Ontario
""The Lincoln"" building is a unique and modern office space located in the heart of downtown St. Catharines. It was formerly the Old Lincoln Theatre, but has been renovated in 2019 and now offers modern suites with high ceilings and historic character. Suite 102 is a fully accessible office space with private individual offices coupled with the convenience of shared common amenities. Amenities include a kitchenette, boardroom, collaborative areas, and lounge. The building is home to various professional and financial services, technology, real estate, and a street-level restaurant. The rent is all-inclusive and includes utilities, property taxes, common area maintenance & cleaning, and high-speed Wi-Fi. Parking options are also available on-site. (id:41589)
Exp Realty
9940 Biggar Road
Niagara Falls (225 - Schisler), Ontario
Located in the future of Niagara Falls, on the same street as the 4 billion dollar Niagara hospital, currently under construction, this 25 ACRE parcel with an impressive 643ft frontage width offers approximately 10 acres already cleared and backing onto semi-circle of protected forest. Urban boundaries have been extended and are very close, making this investment a perfect opportunity for future development, or severence. Or, build your mansion with enough room for equestrian privileges, farm capabilities, or other veterinarian options under current zoning. With excellent proximity to Niagara Falls cataract, golf courses, local amenities (2 min drive away from macleod rd, Costco, Wallmart, Lowes, Metro) and excellent QEW access (2 min drive away from cut off), the value is only vaulting with this once in a lifetime investment opportunity. Buyer to perform due diligence for uses and potential severance, and will purchase as 'raw land'. (id:41589)
Revel Realty Inc.






