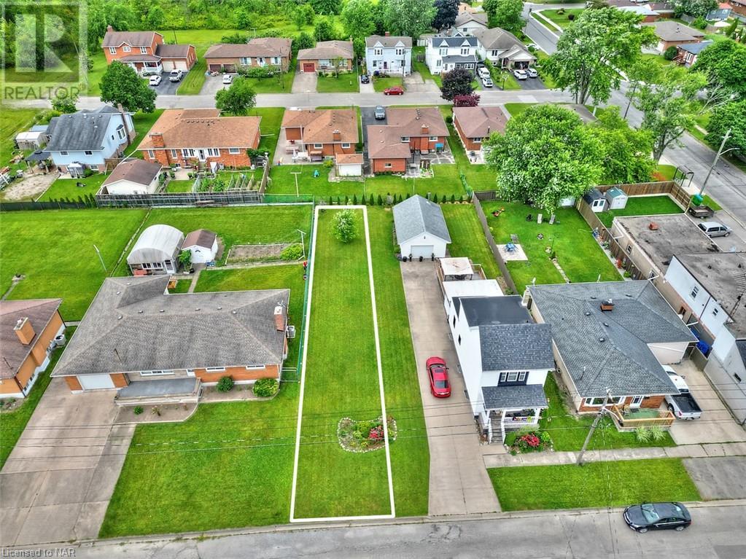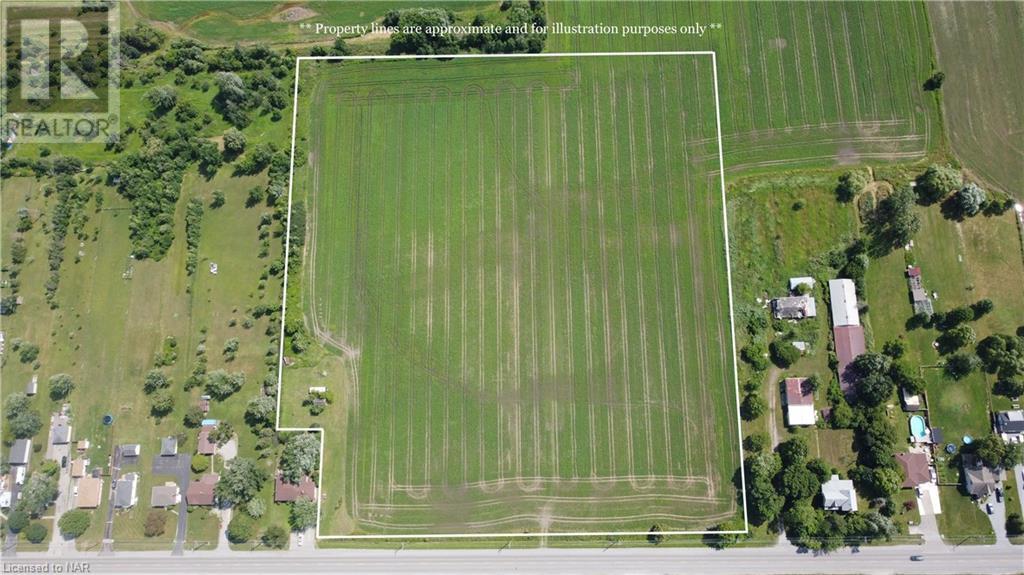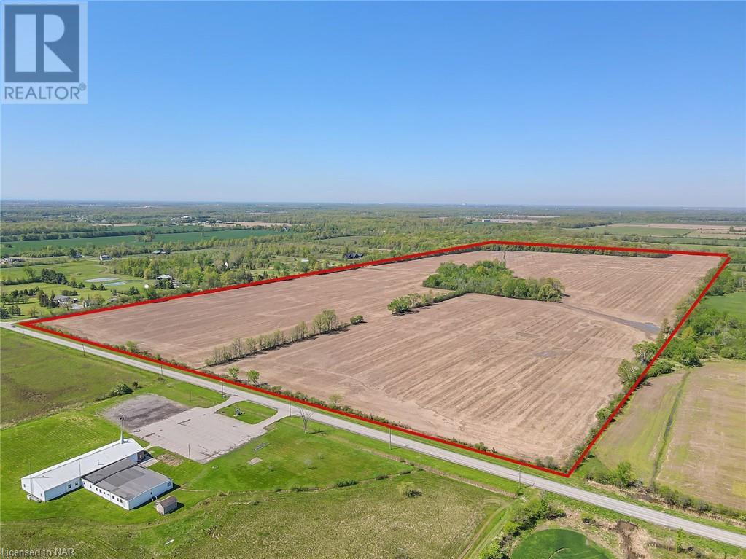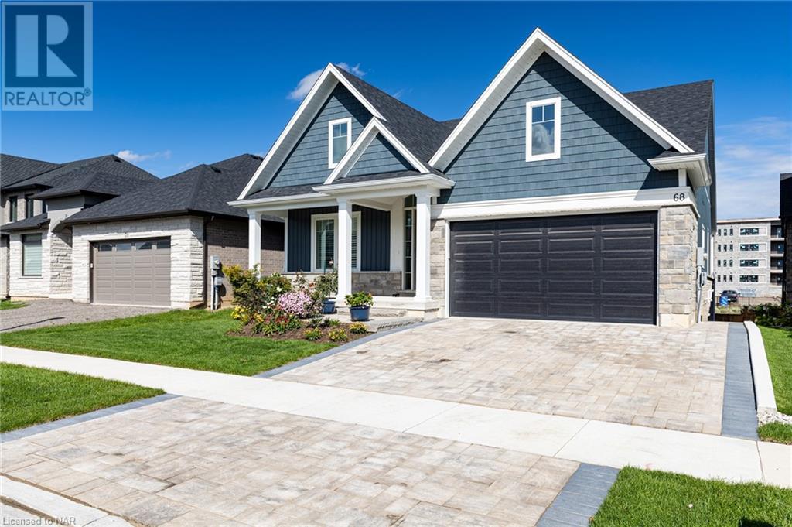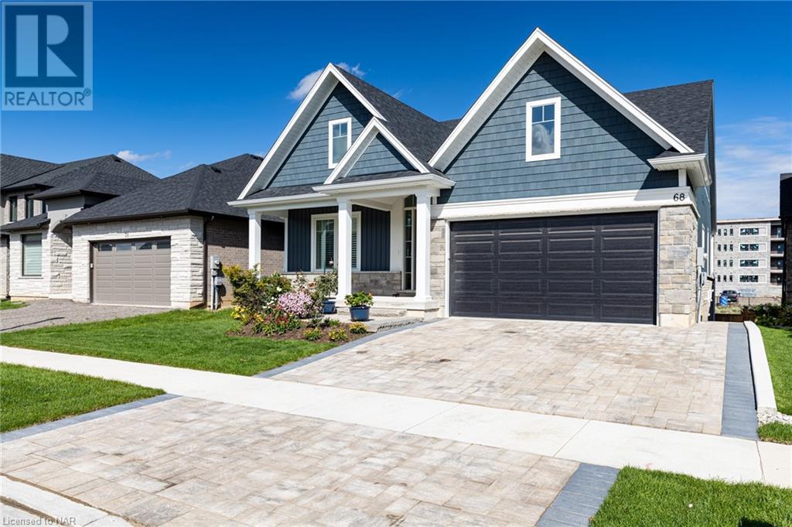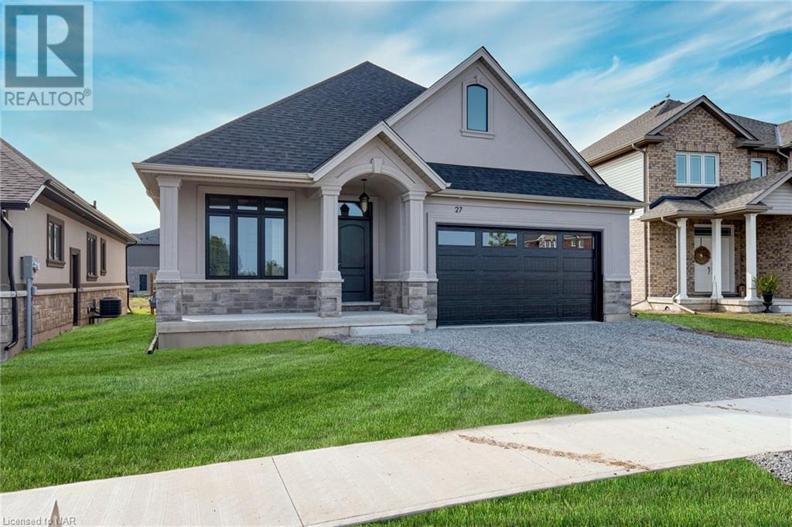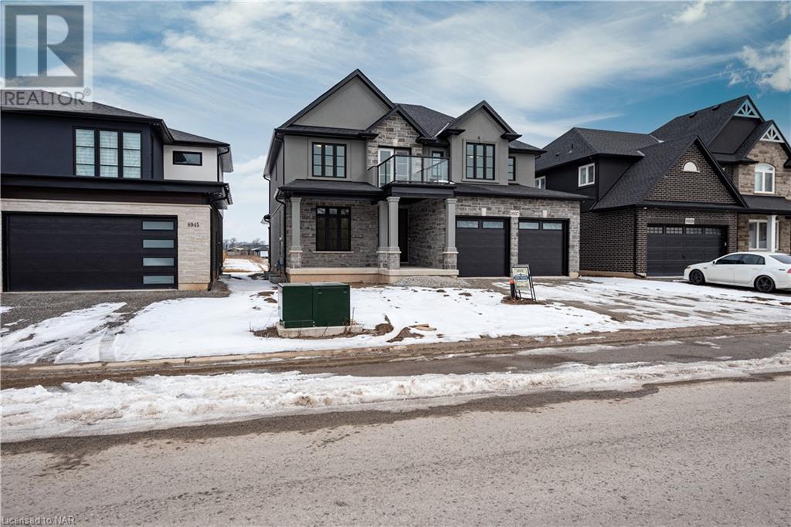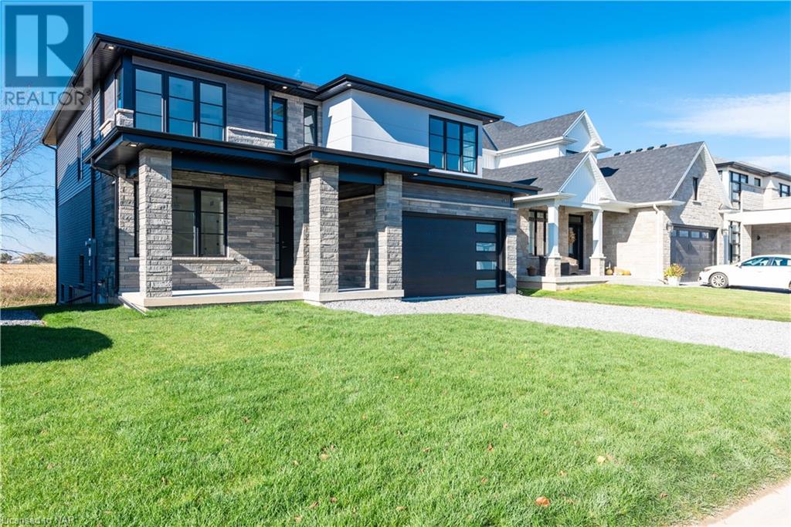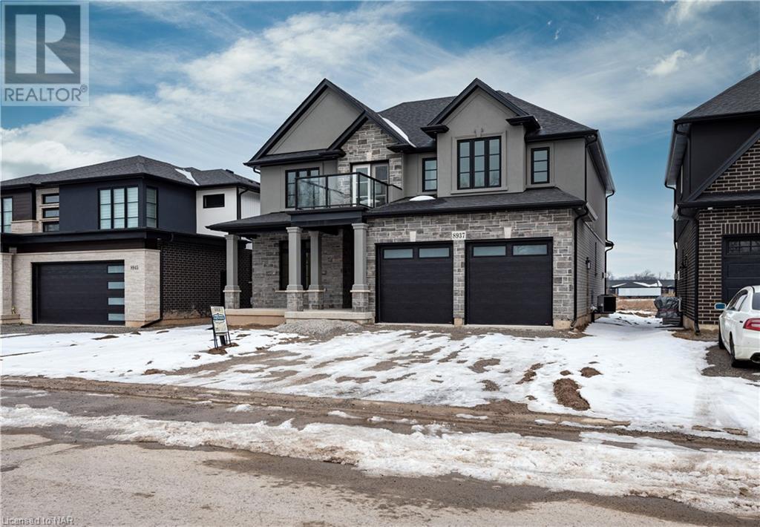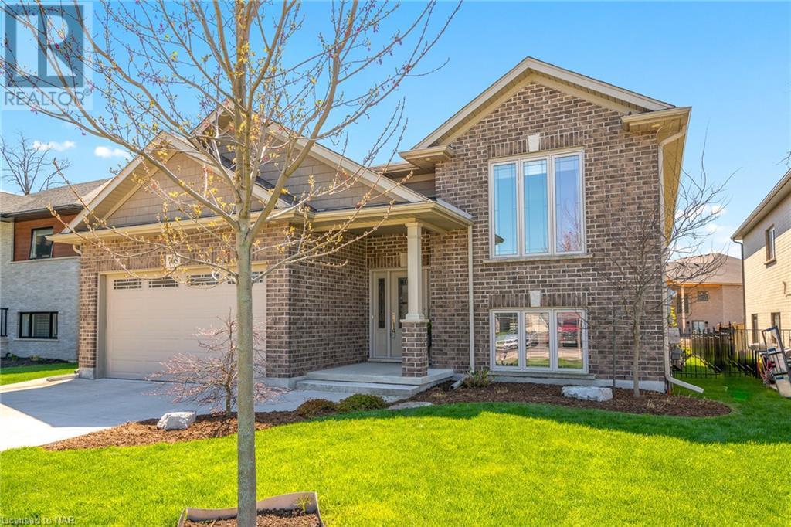Property Listings
100b - 36 Hiscott Street
St. Catharines (452 - Haig), Ontario
Step into the world of beauty and wellness with a remarkable opportunity in St. Catharines, coming into the 20th year of business. Welcome to this thriving medical spa, where every detail is meticulously crafted to redefine beauty standards and rejuvenate lives. Nestled in an established commercial hub, this successful medical spa boasts a repertoire of cutting-edge services that cater to diverse skin concerns and aesthetic aspirations. With a comprehensive suite of treatments ensuring clients experience the pinnacle of skincare excellence. But what truly sets this establishment apart is the unwavering commitment to quality and client satisfaction. With Health Canada Approved Medical Retail Skincare products and seasoned professionals, this business has garnered a loyal following of repeat clients who trust to be delivered transformative results time and time again. Now, imagine being part of this flourishing venture, poised for even greater heights. With low monthly rent and a turn-key operation primed for expansion, the potential for growth is boundless. And rest assured, the current owner stands ready to provide comprehensive training, ensuring a seamless transition for the next visionary investor.\r\n\r\nIntrigued? Join us in shaping the future of beauty and wellness. Embrace the opportunity to elevate lives, one radiant transformation at a time. This isn't just an investment—it's a journey toward prosperity and profound impact. Welcome to the forefront of beauty innovation. Welcome to success. (id:41589)
Revel Realty Inc.
2179 Niagara Parkway
Fort Erie (331 - Bowen), Ontario
Find your peaceful retreat by the river in this stunning 3-bedroom, 2-bathroom contemporary home, thoughtfully designed for tranquility and elegance. The formal living room, with its panoramic river views, cathedral ceiling, and cozy gas fireplace, serves as a perfect space for relaxation. Adjacent to this, the dining room also boasts beautiful water views, providing an ideal setting for refined dining and social gatherings, and can alternatively function as a cozy den. Each of the spacious bedrooms offers a sanctuary of comfort, particularly the master bedroom, which delights with its own scenic river vista and an ensuite bathroom.\r\n\r\nOn the main floor, a versatile great room faces south, offering expansive views of the nearly 1-acre property. This home has been meticulously maintained and recently updated with a new septic system, an inground, heated salted water pool, roof shingles, a furnace, A/C, and a gas generator all updated in 2015, along with most of the flooring and fresh paint throughout. Constructed with attention to detail and situated in a prime location, this home epitomizes premium living.\r\n\r\nThis is an extraordinary opportunity to own a high-quality home in a sought-after riverfront setting. Do not let this chance slip by—call today to arrange your visit and immerse yourself in the serene beauty of riverfront living. (id:41589)
Century 21 Heritage House Ltd
1179 Pelham Street
Pelham (662 - Fonthill), Ontario
Approx 2.8 acres of development land adjacent to Fonthill's newest subdivision, Tanner Avenue extension draft plan of subdivision. Zoned to permit mixed residential, low rise condo/ apartment plus townhouses or stacked towns. Services at the boundary. Purchasers responsible for all costs associated with severance (not yet severed) Possible VTB with 50% down - additional terms to be discussed. (id:41589)
Royal LePage NRC Realty
Pt Lt 7 Con 5 Pettit Rd Pt 1 Road
Fort Erie (331 - Bowen), Ontario
45.7 Acres just off the QEW in the Town of Fort Erie. Industrial & Prestige Industrial Conservation & Wetland. Sewers and water at lot line. Minutes to Peace Bridge, Ideal for many uses! (id:41589)
RE/MAX Garden City Realty Inc
Lot 9 Balfour Street
Pelham (664 - Fenwick), Ontario
Beautiful Residential Building Lot in Fenwick! 59ft x 153 ft. Services at the lot line. Opportunity to choose your own builder!! Surrounded by lovely homes, trees, in the quaint community of Fenwick and just a short drive to amenities. (id:41589)
Royal LePage NRC Realty
5 - 23 Michigan Avenue
St. Catharines (438 - Port Dalhousie), Ontario
Welcome to Port Dalhousie! This exquisite home development perched above the marina includes stunning views of Lake Ontario and the Toronto skyline. Consider a build with rooftop patio and views that can truly take your breath away. This is the best setting where you can locate restaurants, marinas, the pier and of course the beach; just about everything to see and do. The lot is serviced and ready to start building!! It is truly one of the best places in the region to find incredible lifestyle elements within walking distance from your front door. Don’t miss your chance to take your lifestyle to the next level and build your custom dream home! Call today and start dreaming. This is serviced land listing, please inquire for more information on completed house options. (id:41589)
Revel Realty Inc.
4905 Mapleview Crescent Crescent
Port Colborne (874 - Sherkston), Ontario
Discover your perfect escape in this stunning Sherkston retreat with titled beach access. Nestled on a private 1/3-acre lot, this year-round getaway features multiple decks for entertaining and outdoor grilling. Inside, find three bedrooms, two baths, a spacious main floor with a cozy living room, new gas fireplace, and a generous dining area. The kitchen boasts stainless steel appliances and tumbled marble flooring, while the master bedroom offers two walk-in closets and a spa-like ensuite bath. This carpet-free home features elegant oak floors and staircase, with numerous upgrades including new shingles (2018), upgraded windows and doors, and a new gas furnace (2022). Additional amenities include a 1.5-car garage with a new electric door and lift, a 200 AMP electrical system, and ample parking for multiple vehicles, boats, RVs, or jet skis on poured concrete. Enjoy luxury, privacy, and modern conveniences in this exceptional property. (id:41589)
RE/MAX Niagara Realty Ltd
15 Wellington Street
St. Catharines (451 - Downtown), Ontario
Prime investment opportunity in the heart of downtown St. Catharines. This 18-room rental property spans a total gross floor area of +/-6651 sq.ft (618 sqm). Currently rented at $500 - $875 per room, with potential to add another room, this building offers a robust income stream with multiple opportunities for optimization.\r\nThe property is equipped with fibre optic internet infrastructure, providing reliable, hardwired connections to every bedroom. Security features include trackable key card and punch code entry at each exterior door, with locked doors for every bedroom. Located only 900 meters from the St. Catharines bus terminal (a 12-minute walk), the property is situated in a highly walkable neighborhood close to various amenities.\r\nBuilding construction is resilient to damage, ensuring minimal maintenance and straightforward property management. There are significant opportunities to enhance net operating income through streamlined operations, tenant demographic adjustments, and other efficiencies.\r\nProperty includes full kitchen and laundry facilities on each floor. The upper level features 10 bedrooms, 3 full baths, 1 individual shower, and 1 half bath. The lower level houses 8 bedrooms with potential for a 9th, along with 3 individual showers and 3 half baths. (id:41589)
Colliers International Niagara Ltd.
Revel Realty Inc.
11851 Lakeshore Road
Wainfleet (880 - Lakeshore), Ontario
Location location location. Centre of bay, elevated 15 feet off of a cliff, overlooking the shallowest and warmest of the great lakes, Lake Erie, this cottage cannot be compared to. Solid concrete back and front patio means no maintenance required and giant recreation area for guests, the outdoor living is so unique it can only be experienced. Whether you want to feel the cool breeze off the lake in the hot summer or enjoy a night under stars with a bon fire, anything is possible in this fully winterized cottage. Swim in the lake and experience the true cottage life with direct water access. Invite family and friends over for barbecues, beach days, get a tan near the beautiful pergola, or float on water tubes, the possibilities are endless! Large break wall prevents erosion to the property and there are two levels of concrete with a metal railing and stairs for safety. Natural gas fireplace and heat pump provides low-cost heat and natural well water means no water and sewer charges. The interior of the cottage is the perfect size with giant sliding doors for those lazy summer days, bathroom with a glass shower, large dining area, 2 bedrooms, and a beautiful kitchen. Located 2 minutes from long beach, and 10 minutes from grocery stores, gas stations, fast food restaurants, convenience stores, golf, sky diving, schools, and churches. The cottage is move-in ready with all appliances included, new metal roof (2021), new paved driveway (2022) and 240v amp-plug for EV-charging in the garage This picture-perfect view is remarkable, don't miss your chance to see it! (id:41589)
Royal LePage NRC Realty
6032 Main Street
Niagara Falls (216 - Dorchester), Ontario
Approximately 2468 sq ft of leasing space available in the heart of Niagara Falls. Surrounded by restaurants, shops, bus stops and around the corner from the farmers market that operates between May 14-October 29.This location brings high traffic count as well as tourism traffic. $3500/ month plus utilities. Ideal for retail or offices such as storefronts, clothing store, animal grooming, florist, fitness, gift shop, convenience store etc. (id:41589)
RE/MAX Niagara Realty Ltd
10a Betts Avenue
Grimsby (540 - Grimsby Beach), Ontario
Welcome to the ""Grimsby Beaches""!! Located amongst the famous painted ladies and just steps away from the serene lakeside, this double wide building lot offers a truly exceptional location. Experience and enjoy a blend of historical charm, artistic whimsy, and modern convenience as you explore the picturesque surroundings and easy access to local amenities. Don't miss this once in a lifetime chance to make this wonderful beautiful double wide lot the location for your very own new home! \r\nThe current owner has just recently received approval from the Town of Grimsby to have a detached house built on this adorable double lot. Call today for further information (regarding required setbacks and house size allowed) in order to build your very own home in this cute and quaint location right close to Lake Ontario on this one of a kind unique double wide building lot. The property for sale is known as Lot 148 and Lot 149. (id:41589)
Coldwell Banker Momentum Realty
214 Lakeport Road
St. Catharines (443 - Lakeport), Ontario
Since 1983, Preston Pies has been a beloved institution in St. Catharines' North End, and a destination for those seeking delicious British baked goods throughout the region. Their legacy spans over four decades, making them a true staple.\r\n\r\nThey've built a loyal following by offering a delightful combination of tradition and taste. Freshly baked from scratch, their pies – both sweet and savory – are renowned for their quality ingredients and generous fillings. Whether you're craving a classic steak and kidney pie or a comforting chicken pot pie, Preston Pies delivers authentic British flavors with a local touch.\r\n\r\nBut their offerings go beyond pies. They also boast a tempting selection of other British treats, from sausage rolls to biscuits and everything in between. It is now time for the family to move on, creating a great opportunity for the right investor to carry on this well loved family business. (id:41589)
Bosley Real Estate Ltd.
Lot 8 Balfour Street
Pelham (664 - Fenwick), Ontario
Beautiful residential building lot located in Fenwick! 59ft x 153ft with City Services!! Opportunity to choose your own builder. Surrounded by lovely homes, trees and the quaint community of Fenwick and just a short drive to amenities (id:41589)
Royal LePage NRC Realty
3990 Village Creek Drive
Fort Erie (328 - Stevensville), Ontario
BEAUTIFULLY BUILT AND KEPT BUNGALOW IN DESIRABLE NEW NEIGHBOURHOOD IN STEVENSVILLE. SPACIOUS OPEN CONCEPT MAIN FLOOR IS PERFECT FOR ENTERTAINING THE EAT IN KITCHEN HAS EASY ACCESS TO THE COVERED PATIO FOR BBQING AND OUTDOOR ENTERTAINING. (id:41589)
Royal LePage NRC Realty
314 Marshall Avenue
Welland (772 - Broadway), Ontario
PRIME BUILDING LOT FOR SALE IN WELLAND!\r\n$224,999 - 25' X 135' with the option of purchasing more frontage up to 40'. Exceptional opportunity to own a prime building lot in the heart of Welland. Offers endless possibilities for your dream home or investment project! Situated on a quiet street and surrounded by mature homes located in the community of desirable Broadway. This 25 x 135 building lot comes with RL2 zoning. Located in a well-established neighborhood. Buyer to do their own due diligence regarding use and permits.\r\nAll info from Geowarehouse (dimensions etc). Buyer to perform due diligence regarding current and future uses, restrictions, Greenbelt, City of Welland etc. Lot is not marked or signed. Subject to finalizing severance. (id:41589)
Keller Williams Complete Realty
320 Tanbark Road
Niagara-On-The-Lake (105 - St. Davids), Ontario
Sprawling 9.4-acre property with vineyard views, and a charming creek running through its grounds. This parcel of land offers a tranquil retreat with endless possibilities. Its prestigious location, neighbouring Sandalwood Crescent of St. David's, is known for its collection of multi-million-dollar homes. The property's strategic placement ensures both privacy and convenience, with utilities already on site. This provides the ideal setting for building your unique family estate and potential for future development. With minimal trees obstructing your view, the possibilities for your dream build are limited only by your creativity. Beyond the property borders, residents will find themselves near the world-class wineries of Niagara-on-the-Lake, offering a taste of the region's renowned viticulture. Golf enthusiasts will appreciate the proximity to several golf courses, while culinary aficionados can explore nearby chef-owned restaurants and microbreweries. This full living experience is complemented by the rich historical backdrop of St. Davids, an important Hub during War of 1812, and the former capital of Upper Canada. Seize your opportunity to craft a lifestyle in one of Canada's most coveted locations. You won't just build a life here; you'll build a legacy. (id:41589)
Keller Williams Complete Realty
4 - 6734 Lundy's Lane
Niagara Falls (216 - Dorchester), Ontario
Turnkey Mediterranean Restaurant with an area of 1740 sqft located in a busy plaza in Niagara Falls minutes from the falls, close to hotels and tourist attractions, it offers dine in, take out and catering, with 40 seat capacity, Well maintained kitchen equipment ****EXTRAS**** This is a sale of business without property. Full list of Chattels/Lease information available upon request. This business offers a lot of potential. Favourable lease terms in place. (Please do not approach restaurant without appointment through your Realtor) (id:41589)
Royal LePage NRC Realty
657 Concession 6 Road
Niagara-On-The-Lake (105 - St. Davids), Ontario
A truly exceptional rural property that stands out from the rest! Perfect for those seeking ample acreage, this property boasts an excellent location with convenient access to Niagara Falls, NOTL Old Town, and St. Catharines. The stunning rural setting includes a total of 10 acres of land, approximately 2 acres of lush grass, with the remaining 8 acres of land being flat and farmable. This property is truly unique with a 2 bedroom home allowing you to live on site and own the thriving Niagara Pet Resort, which is a successful business with historical sales in excess of $1 million. The resort offers a wide range of services including daycare, grooming, boarding, training, and an online store. Additionally, it features a 3,600 sq ft barn/workshop and a swimming pond for the dogs, making it an ideal setup for pet care and recreation. Don't miss out on this incredible opportunity to own a beautiful property and a lucrative business in a stunning rural setting! (id:41589)
RE/MAX Niagara Realty Ltd
Royal LePage NRC Realty
3111 Faywell Road
Thorold (559 - Cataract Road), Ontario
Welcome to 3111 Faywell Road. Once known as the 1896 ""Old Seed Barn"" this country barn style home has been reclaimed and rebuilt on this 17 acres parcel of land that boasts walking trails, a private waterfront pond, a long winding driveway and a golfing green. With nearly 1200 feet of Lake Gibson waterfront, enjoy your coffee with morning waterfront views on your wraparound covered porch and veranda. Make your way inside, the main features a stunning open concept dinning, living and kitchen area with nearly 17 foot ceilings. Custom wainscotting and panels cover every inch of this character home. With exposed beam construction you are able to take in the detailed craftsmanship of this build. Primary bedroom, ensuite and custom walk in closet conveniently located on the main level. Make your way up the staircase to the loft entertainment area with a wet bar. Additionally you will find another bedroom and full bathroom. The home features nearly 10,000 sq/ft; 2550 sq/ft of finished living space, 2400 sq/ft drive in basement, three car garage and additional 4661 sq/ft of constructed spaces. The lower level features a workshop, entertainment area and plenty of space for the car enthusiast. Not to mention the three car attached garage with a second storey watiing for your finishing touches. (id:41589)
Revel Realty Inc.
62 West Street
Port Colborne (878 - Sugarloaf), Ontario
Nestled along the picturesque Promenade of the Welland Canal, 62 West Street offers an extraordinary opportunity for a serene and casual lifestyle. Enjoy the unparalleled beauty of watching ships from around the world sail past from the comfort of your own porch in this enchanting 3-bedroom, winterized cottage.\r\nBoasting abundant charm and character, this delightful residence features pine plank flooring and French doors, which add to its timeless appeal. The inviting gas fireplace provides warmth and ambiance, creating a cozy haven during the cooler months. The upper-level bedrooms each open to a private balcony, offering breathtaking views of the canal-an ideal setting for morning coffee or evening relaxation.\r\nThe residence's 4-piece bath includes an original claw foot tub, maintaining the home's historic charm. Additionally, a private, attached one-bedroom guest suite at the rear of the property is perfect for an in-law apartment or as a source of rental income.\r\nLocated just a short stroll from the quaint downtown core, the property is in close proximity to a variety of shops, restaurants, a waterfront park, and a marina. This convenient access allows for an engaging and active lifestyle, while still providing the tranquility of waterfront living.\r\nThe deep lot offers ample space for potential expansion, maximizing both living and income-generating possibilities.\r\nPriced to sell, this gem of a property is perfect for those looking to own a piece of waterfront, whether as a year-round residence or a profitable business venture. Do not let this rare opportunity pass you by. Embrace the charm, tranquility, and potential of owning 62 West Street. Seize the chance to make this charming cottage your new home or next business success. (id:41589)
Royal LePage NRC Realty
S/s Killaly Street E
Port Colborne (874 - Sherkston), Ontario
Presenting a rare opportunity for builders and developers: 14 acres of residential development land situated WITHIN the urban boundary of the city of Port Colborne, future home of the 1.65 billion dollar EV battery mega plant. This ideal location is near schools and the Vale Health and Wellness Community Centre, making it perfect for a new residential project. The property boasts 683ft of frontage and excellent accessibility with Highway 3 as well as Highway 140 close by, leading directly to Welland and Highway 406. City services are conveniently located on Killaly St E, just west of the property. Invest in this prime piece of land and bring your development vision to life in the beautiful lake town of Port Colborne. (id:41589)
RE/MAX Niagara Realty Ltd
77 Edward Avenue
Fort Erie (333 - Lakeshore), Ontario
GREAT LOCATION TO BUILD YOUR DREAM HOME OR SUMMER COTTAGE. APPROXIMATELY 1000 SQ FT LEGAL NON-CONFORMING ACCESSORY BUILDINGWITH 100 AMP PANEL CURRENTLY USED FOR STORAGE. WATER & SEWER AT THE ROAD. (The Buyer to do their due diligence with the Town of Fort Erie regarding permits). LOCATED 3 KM TO CRESCENT PARK BEACH. 3 KM TO PEACE BRIDGE, FRIENDSHIP TRAIL, SHOPPING, SCHOOLS, AMENITIES. (id:41589)
Royal LePage NRC Realty
1 - 20 Lake Street
St. Catharines (451 - Downtown), Ontario
OFFICE SPACE AVAILABLE IN PRESTIGIOUS MONTEBELLO PARK AREA!!!! LOCATED IN A COMMERCIAL BUILDING THAT OFFERS 470 SQFT OF OPEN CONCEPT SPACE WITH LARGE WINDOWS. ENJOY THIS WELL MAINTAINED, DOWNTOWN LOCATION - FACING MONTEBELLO PARK, $1000 + HYDRO, PARKING INCLUDED, CLOSE TO ALL AMENITIES. (id:41589)
Royal LePage NRC Realty
321 - 3033 Townline Road
Fort Erie (327 - Black Creek), Ontario
Looking for a retirement lifestyle? This Northlander home is ideal for adults 55+ wanting to live in a community that offers more than just a place to live. This 950 sqft single-level residence is located on Oriole Parkway in the highly sought-after Parkbridge Adult Lifestyle Community in Black Creek. The home features 2 bedrooms and 1 large bathroom, a spacious open-concept eat-in kitchen, full dining room, large living room with corner gas fireplace, a generously-sized primary bedroom, and a smaller bedroom that can be used as a den. The large bathroom includes a jacuzzi tub, separate shower, and double sinks. The property also boasts a 13x12.10 front deck, a rear entrance, a two-car driveway, and new roof (October 2024)!\r\n\r\nResidents can enjoy a variety of recreational amenities, including indoor and outdoor pools, tennis courts, saunas, horseshoe pits, shuffleboard courts, and more. The location offers easy access to the QEW for trips to Fort Erie, Toronto, and is just minutes from the Buffalo border, Crystal Beach, Ridgeway, Sherkston, and Niagara Falls. The lot fee is $825 monthly, and taxes are $105.45 monthly. (id:41589)
Revel Realty Inc.
11257 Niagara Parkway
Niagara Falls (224 - Lyons Creek), Ontario
CUSTOM BUILT PROJECT MANAGER GATTA HOMES, ORIGINAL BUILDING PLANS AVAILABLE, FLOORING HARDWOOD & CERAMIC TILES 9 FT CEILINGS MAIN FLOOR, THERMOPAN INSULATED PANEL CONSTRUCTION, METAL STUDS ROUNDED CORNERS, CENTRAL AIR, GRANITE STONE COUNTERTOPS, ISLAND, HIGH VAULTED CEILING LIVING ROOM. FORMAL DINING ROOM TWO DOUBLE SIDED FIREPLACES-MASTER BEDROOM/SUNROOM/FAMILY ROOM. NEW DISHWASHER 2022, MYER WATER PUMP 2020. BASEMENT HOT WATER TUBING FOR HEATING STEREO SPEAKERS, BOTH LEVELS. CALIFORNIA SHUTTERS, ENSUITE BATH & SUNROOM. INCLUDED SECURTY SYSTEM, WATER FILTRATION SYSTEM, OVERSIZED DOUBLE CAR GARAGE, STUCCO PAINTED 2022, AUTOMATIC GARAGE DOOR OPENER. (id:41589)
RE/MAX Niagara Realty Ltd
3606 Firelane 12
Port Colborne (874 - Sherkston), Ontario
Silver Bay Escape! This charming, 3 season cottage is set on an elevated lot overlooking a treed & private beachside community along Firelane 12 and includes deeded access to gorgeous, Silver Bay beach. Perfect for those looking for a peaceful retreat that is ready to go, this turn-key property comes fully furnished and includes newer appliances. 3606 Firelane 12 offers three bedrooms and large open-concept living area with vaulted and beamed ceilings and lots of windows. The kitchen, dining area, and living room all enjoy the ambience from the stone, wood-burning fireplace. Laundry closet with stackable washer & dryer on main floor. Step outside to discover a quiet backyard with flagstone walkway, firepit and outdoor shower, all shaded by towering trees and backing onto a lush, forested ravine. A large deck and spacious enclosed screen room at the front of the cottage face south, offering peak-a-boo views of the lake through the trees. Just across the low-traffic laneway, a pathway leads to the sandy beach with a shallow entry and soft bottom, making it ideal for families. Whether you're looking for a personal getaway or an income-generating rental property, this cottage is an ideal choice. Despite its secluded setting, the location is just a short 15-minute drive to the charming downtown areas of Port Colborne and Ridgeway, where you'll find an array of shops, boutiques, and eateries. Additionally, the Peace Bridge at Buffalo, the QEW and Hwy 406 to the GTA are easily accessible. Seasonal Water is provided by Silver Bay Water Inc and is municipally monitored. (id:41589)
RE/MAX Niagara Realty Ltd
45 Canby Lot #3 Street
Thorold (561 - Port Robinson), Ontario
Premium building lot #3 of 3. Welcome to your dream home in Thorold! This brand new, pre-built 2-bedroom, 2-bathroom detached bungalow offers modern living at its finest. Nestled in a serene and family-friendly neighbourhood, this property combines the perfect blend of comfort, convenience, and contemporary design. Step inside the inviting open-concept layout, where the living, dining, and kitchen areas seamlessly flow together, creating a warm and welcoming ambiance. Enjoy ample natural light that fills the space through large windows, creating a bright and airy atmosphere.The master bedroom is a true retreat, boasting a spacious layout, large windows, and a private en-suite bathroom. The second bedroom provides flexibility for a guest room, home office, or additional living space, while the second bathroom ensures convenience for your family or visitors. Act soon to be able to customize your finishes both inside and out. (id:41589)
RE/MAX Garden City Realty Inc
2c - 154 West Main Street
Welland (772 - Broadway), Ontario
This multipurpose strip mall, situated in a high-traffic area near new developments, offers excellent visibility for your business venture. With 1,250 square feet of interior space, the building's owner is open to collaborating with tenants to customize the space as needed. Parking available in front and behind the building. It's an ideal spot for a professional office, specialty retail store, or charming cafe, with immediate occupancy available. (id:41589)
RE/MAX Niagara Realty Ltd
5350 College Road
Fort Erie (329 - Mulgrave), Ontario
Attention builders, developers and investors. excellent opportunity for potential future development and an up and coming area. Located in the edge of Stevensville and Ridgeway, this rectangular parcel has 98 acres available to use (actual lot is 109.136 minus small area that is under conservation protection). See attached sketch. This lot is a short drive from the new hospital under construction, the US border, casino district, outlet shopping, QEW access and all that Lake Erie has to offer. Not interested in developing and want to keep this for yourself, zoning allows for a residential home to be built (currently many beautiful homes surround this property), where your compound can include farming, orchards, vineyard and more...Make the call today and discuss all the possibilities here.\r\n\r\nLand is currently being farmed under contract for the year.\r\n\r\nThere are 2 water wells on the property.\r\n\r\nNOTE Sellers' may consider holding a FIRST Mortgage (VTB) under certain conditions - please call LBO to discuss and/or details. (id:41589)
The Agency
3003 Bethune Avenue
Fort Erie (335 - Ridgeway), Ontario
WELCOME HOME. FAMILY FRIENDLY THUNDER BAY AREA SIDESPLIT FEATURING 3 PLUS 1 BEDS 2 FULL BATHS, FULL INLAW SET UP WITH SEPERATE ENTRANCE, BRAND NEW CUSTOM KITCHEN ON MAIN LEVEL WITH GRANITE COUNTERTOPS. FRESHLY PAINTED, READY TO GO!! EXTERIOR HAS BEEN RECENTLY UDGRADED WITH SIDING , SOFFIT, FACIA AND TROUGHS . ABOVE GROUND POOL IN REAR FULLY FENCED YARD (id:41589)
RE/MAX Niagara Realty Ltd
45 Canby Lot #1 Street
Thorold (561 - Port Robinson), Ontario
Premium Building Lot #1 of 3. Welcome to your dream home in the charming city of Thorold! This exquisite brand new, pre-built 2-storey detached home offers a perfect blend of modern living and timeless elegance. Situated in a peaceful and family-friendly neighbourhood, this property promises comfort, convenience, and sophisticated design. Step inside the well-designed layout, where the main floor offers generous living spaces, including a welcoming foyer, a bright and airy living room, and a separate dining area, perfect for entertaining guests or spending quality time with family. The second floor houses a lavish master bedroom, complete with an en-suite bathroom and a walk-in closet. The home offers two more well-appointed bedrooms on the upper level, providing ample space for family members or guests. These rooms can also be converted into a home office, gym, or hobby space. Act soon to customize your finishes inside and out. (id:41589)
RE/MAX Garden City Realty Inc
Lot 3 Anchor Road
Thorold (561 - Port Robinson), Ontario
Welcome to the heart of Niagara! Allanburg is a quant little town situated just five minutes from Welland/Fonthill/Thorold/Niagara Falls/St. Catharines, only 15 mins from Niagara on the Lake wine country and the Jordan Bench wine country. Surrounded by scenic country feels and bordering the Welland Canal this exciting new master planed community provides peace and serenity while being only minutes away from world class dining, wine and entertainment. Perfectly planned by one of Niagara’s elite custom luxury home builders, with excellent lot sizes and a plethora of designs for inspiration you have the opportunity to build the home of your dreams and choose everything from design of the building and floorpan right through the materials and finishes. Our expert partners will assist you with bringing your vision to life and helping you to create the perfect sanctuary just for you. \r\n\r\n ***BUILD TO SUIT*** Pictures & details within the listing are of previous builds and used as examples only. LOTS 1-12 AVAILABLE FOR THIS BUILD LEVEL - PRICES RANGE FROM $1.35M TO $1.95M (id:41589)
Revel Realty Inc.
Lot 12 Anchor Road
Thorold (561 - Port Robinson), Ontario
Welcome to the heart of Niagara! Allanburg is a quant little town situated just five minutes from Welland/Fonthill/Thorold/Niagara Falls/St. Catharines, only 15 mins from Niagara on the Lake wine country and the Jordan Bench wine country. Surrounded by scenic country feels and bordering the Welland Canal this exciting new master planed community provides peace and serenity while being only minutes away from world class dining, wine and entertainment. Perfectly planned by one of Niagara’s elite custom luxury home builders, with excellent lot sizes and a plethora of designs for inspiration you have the opportunity to build the home of your dreams and choose everything from design of the building and floorpan right through the materials and finishes. Our expert partners will assist you with bringing your vision to life and helping you to create the perfect sanctuary just for you. NOTE: this lot allows for the potential of a basement walkout.\r\n\r\n ***BUILD TO SUIT*** Pictures & details within the listing are of previous builds and used as examples only. LOTS 1-12 AVAILABLE FOR THIS BUILD LEVEL - PRICES RANGE FROM $1.35M TO $1.95M (id:41589)
Revel Realty Inc.
Lot 8 Anchor Road
Thorold (561 - Port Robinson), Ontario
Welcome to the heart of Niagara! Allanburg is a quant little town situated just five minutes from Welland/Fonthill/Thorold/Niagara Falls/St. Catharines, only 15 mins from Niagara on the Lake wine country and the Jordan Bench wine country. Surrounded by scenic country feels and bordering the Welland Canal this exciting new master planed community provides peace and serenity while being only minutes away from world class dining, wine and entertainment. Perfectly planned by one of Niagara’s elite custom luxury home builders, with excellent lot sizes and a plethora of designs for inspiration you have the opportunity to build the home of your dreams and choose everything from design of the building and floorpan right through the materials and finishes. Our expert partners will assist you with bringing your vision to life and helping you to create the perfect sanctuary just for you. NOTE: This lot location allows for a basement walkout.\r\n\r\n ***BUILD TO SUIT*** Pictures & details within the listing are of previous builds and used as examples only. LOTS 1-12 AVAILABLE FOR THIS BUILD LEVEL - PRICES RANGE FROM $1.35M TO $1.95M (id:41589)
Revel Realty Inc.
Lot 7 Anchor Road
Thorold (561 - Port Robinson), Ontario
Welcome to the heart of Niagara! Allanburg is a quant little town situated just five minutes from Welland/Fonthill/Thorold/Niagara Falls/St. Catharines, only 15 mins from Niagara on the Lake wine country and the Jordan Bench wine country. Surrounded by scenic country feels and bordering the Welland Canal this exciting new community provides peace and serenity while being only minutes away from world class dining, wine and entertainment. Perfectly planned by one of Niagara’s elite custom luxury home builders, with excellent lot sizes and a plethora of designs for inspiration you have the opportunity to build the home of your dreams and choose everything from design of the building and floorpan right through the materials and finishes. Our expert partners will assist you with bringing your vision to life and helping you to create the perfect sanctuary just for you. NOTE: This lot has the ability to allow for a basement walkout.\r\n\r\n ***BUILD TO SUIT*** Pictures & details within the listing are of previous builds and used as examples only. LOTS 1-12 AVAILABLE FOR THIS BUILD LEVEL - PRICES RANGE FROM $1.35M TO $1.95M (id:41589)
Revel Realty Inc.
Lot 9 Anchor Road
Thorold (561 - Port Robinson), Ontario
Welcome to the heart of Niagara! Allanburg is a quant little town situated just five minutes from Welland/Fonthill/Thorold/Niagara Falls/St. Catharines, only 15 mins from Niagara on the Lake wine country and the Jordan Bench wine country. Surrounded by scenic country feels and bordering the Welland Canal this exciting new master planed community provides peace and serenity while being only minutes away from world class dining, wine and entertainment. Perfectly planned by one of Niagara’s elite custom luxury home builders, with excellent lot sizes and a plethora of designs for inspiration you have the opportunity to build the home of your dreams and choose everything from design of the building and floorpan right through the materials and finishes. Our expert partners will assist you with bringing your vision to life and helping you to create the perfect sanctuary just for you. NOTE: this lot elevation allows for a walkout basement option.\r\n\r\n ***BUILD TO SUIT*** Pictures & details within the listing are of previous builds and used as examples only. LOTS 1-12 AVAILABLE FOR THIS BUILD LEVEL - PRICES RANGE FROM $1.35M TO $1.95M (id:41589)
Revel Realty Inc.
Lot 10 Anchor Road
Thorold (561 - Port Robinson), Ontario
Welcome to the heart of Niagara! Allanburg is a quant little town situated just five minutes from Welland/Fonthill/Thorold/Niagara Falls/St. Catharines, only 15 mins from Niagara on the Lake wine country and the Jordan Bench wine country. Surrounded by scenic country feels and bordering the Welland Canal this exciting new community provides peace and serenity while being only minutes away from world class dining, wine and entertainment. Perfectly planned by one of Niagara’s elite custom luxury home builders, with excellent lot sizes and a plethora of designs for inspiration you have the opportunity to build the home of your dreams and choose everything from design of the building and floorpan right through the materials and finishes. Our expert partners will assist you with bringing your vision to life and helping you to create the perfect sanctuary just for you. \r\n\r\n ***BUILD TO SUIT*** Pictures & details within the listing are of previous builds and used as examples only. LOTS 1-12 AVAILABLE FOR THIS BUILD LEVEL - PRICES RANGE FROM $1.35M TO $1.95M (id:41589)
Revel Realty Inc.
Lot 6 Anchor Road
Thorold (561 - Port Robinson), Ontario
Welcome to the heart of Niagara! Allanburg is a quant little town situated just five minutes from Welland/Fonthill/Thorold/Niagara Falls/St. Catharines, only 15 mins from Niagara on the Lake wine country and the Jordan Bench wine country. Surrounded by scenic country feels and bordering the Welland Canal this exciting new master planed community provides peace and serenity while being only minutes away from world class dining, wine and entertainment. Perfectly planned by one of Niagara’s elite custom luxury home builders, with excellent lot sizes and a plethora of designs for inspiration you have the opportunity to build the home of your dreams and choose everything from design of the building and floorpan right through the materials and finishes. Our expert partners will assist you with bringing your vision to life and helping you to create the perfect sanctuary just for you. \r\n\r\n ***BUILD TO SUIT*** Pictures & details within the listing are of previous builds and used as examples only. LOTS 1-12 AVAILABLE FOR THIS BUILD LEVEL - PRICES RANGE FROM $1.35M TO $1.95M (id:41589)
Revel Realty Inc.
4016 Portage Road
Niagara Falls (211 - Cherrywood), Ontario
Over 40 years in the optometry business and now ready to retire. Established in 1982. This Niagara Falls location is on one of the busiest intersections in the city which is referred to as ‘5 corners’. Surrounded by lots of shops and supermarkets. Very affordable lease in this 3-unit commercial plaza. Complimentary business in the adjacent unit - Vision Care. Excellent business advantage to provide customers with a ""one-stop shop"" for all their eye care needs. Dr. Allan Yade Optometry provides eye care, diagnostic services and contact lens dispensing. Dr. Yade is willing to stay on for a negotiable time to assist with transferring practice. Presently operated by owner and associate. (Associate might be willing to stay). Large and growing patient base. 2 exam rooms, CL dispensing, and ample free parking. Equipped with Nidek, AR, perimeter, and Reichartchart. All equipment included along with all the patient files etc. 3 years of business records can be provided upon request after signing a confidentiality agreement. There is some equipment that is owned by the building owners. There will be a list provided to serious enquires. (id:41589)
Coldwell Banker Advantage Real Estate Inc
1332 Lakeshore Road
Niagara-On-The-Lake (102 - Lakeshore), Ontario
Nestled in the heart of Niagara on the Lake, this exquisite 2.89-acre farm property offers an unrivaled opportunity for both agricultural pursuits and commercial ventures. Boasting top-quality agricultural soil, the land promises abundant yields and a prosperous future for farming activities, vineyards, or a boutique organic produce business. The property's prime location, mere minutes from the charming and bustling town center, ensures easy access to local markets, high visibility for any commercial endeavor, and a connection to the vibrant community life Niagara on the Lake is celebrated for.\r\nThe unique zoning of this property, with both commercial and agricultural designations, opens up a world of possibilities. Whether you dream of opening a quaint farm-to-table restaurant, a rustic bed and breakfast, or maintaining the tranquil beauty of a working farm, this property provides the flexibility to bring your vision to life. The surrounding conservation area not only enhances the serene beauty of the locale but also promises a peaceful retreat from the hustle and bustle, ensuring that your venture or lifestyle harmonizes with nature's tranquility.\r\nEmbrace the opportunity to own a piece of Niagara on the Lake's renowned landscape. This property is not just a parcel of land but a gateway to a lifestyle coveted by many—a blend of entrepreneurial spirit and the simple joys of country living, all within reach of urban conveniences. Don't miss out on the chance to make this versatile property your own and to set the foundation for a thriving enterprise or a peaceful homestead in one of the most desirable locations in the region. (id:41589)
Royal LePage NRC Realty
- Firelane 2 Road
Niagara-On-The-Lake (102 - Lakeshore), Ontario
Escape to Elegance: Dream Farm Property in Niagara on the Lake\r\nNestled in the heart of Niagara on the Lake, this exquisite 10-acre farm property offers a blend of luxury, tranquility, and agricultural prowess, making it an unparalleled investment. Boasting top-grade Complex 1 soil, the land currently nurtures a flourishing tender fruit orchard, testament to its fecundity and potential for a variety of agricultural ventures. With the added benefit of significant agricultural tax implications and savings, this property presents a unique opportunity to cultivate a prosperous and sustainable lifestyle.\r\nEnvision constructing your dream home amidst the picturesque landscape, where every window frames the serene beauty of rural nature. The property’s strategic location near the quaint town, surrounded by esteemed wineries and distilleries, ensures you enjoy the tranquility of country living without sacrificing convenience. Imagine your mornings beginning with the gentle rustle of leaves, your days marked by the joy of harvesting your own produce, and your evenings settling down to the peaceful silence of the countryside, with the proximity to cultural experiences just a short drive away.\r\nThe land’s exceptional position, abutting Four Mile Creek and having frontage on either Firelane 2 or Lakeshore Road, offers not just stunning views but also a sense of exclusive retreat. This rare gem in a prime area promises more than just a home; it offers a lifestyle of leisure, luxury, and a return to nature. Whether you’re an aspiring vintner, looking to expand your agricultural portfolio, or dreaming of a serene haven to call home, this property in Niagara on the Lake awaits to transform your dream into reality. Embrace the opportunity to carve out your own piece of paradise in one of the most sought-after locations. *ALSO SOLD AS A BUNDLE WITH 1332 LAKESHORE & 1378 LAKESHORE FOR $5,300,000 INCLUSIVE (id:41589)
Royal LePage NRC Realty
3200 Bertie Road
Fort Erie (330 - Bertie Ridge), Ontario
Equestrian 84 acre property located atop “Ridgeway Ridge” Just minutes to all amenities, major Hwy’s and the US border. Enter the winding 900’ laneway with paddocks on either side which magically opens to the heart of this one of a kind property. Boasting a custom built open concept post and beam 2800 sq ft executive home resembling a gabled country farmhouse (circa 1840). Many features from 5 skylights, pine plank floors, granite kitchen countertops, wood stove, 5 bedrooms, 2 baths, steel roof, mud room, full basement with walk-up to attached 30' x 20' garage, etc. Private backyard deck and 46’ x 22’ salt water inground pool with picturesque views of approx. 20 acres of wood lands. 18 various sized electric fenced paddocks with numerous walk in sheds, approx. 30 acres of pasture, approx. 30 acres of hay fields and a pond. The property has been pesticide free for over 20 years, easy to be certified organic. 180’ x 80’ working indoor Seco structure arena attached to 25 stall hip roof barn with heated office, tack room and wash stall. 32’ x 28’ viewing lounge, heated and insulated with his and her bathrooms. Hay mow holding 3000+ bales. 250’ x 150’ outdoor arena, 180’ x 80’ outdoor arena. (id:41589)
RE/MAX Garden City Realty Inc
3200 Bertie Road
Fort Erie (330 - Bertie Ridge), Ontario
Equestrian 84 acre property located atop “Ridgeway Ridge” Just minutes to all amenities, major Hwy’s and the US border. Enter the winding 900’ laneway with paddocks on either side which magically opens to the heart of this one of a kind property. Boasting a custom built open concept post and beam 2800 sq ft executive home resembling a gabled country farmhouse (circa 1840). Many features from 5 skylights, pine plank floors, granite kitchen countertops, wood stove, 5 bedrooms, 2 baths, steel roof, mud room, full basement with walk-up to attached 30' x 20' garage, etc. Private backyard deck and 46’ x 22’ salt water inground pool with picturesque views of approx. 20 acres of wood lands. 18 various sized electric fenced paddocks with numerous walk in sheds, approx. 30 acres of pasture, approx. 30 acres of hay fields and a pond. The property has been pesticide free for over 20 years, easy to be certified organic. 180’ x 80’ working indoor Seco structure arena attached to 25 stall hip roof barn with heated office, tack room and wash stall. 32’ x 28’ viewing lounge, heated and insulated with his and her bathrooms. Hay mow holding 3000+ bales. 250’ x 150’ outdoor arena, 180’ x 80’ outdoor arena. (id:41589)
RE/MAX Garden City Realty Inc
708 Clarence Street
Port Colborne (878 - Sugarloaf), Ontario
Stylish 1716 sq ft brick Bi-Level located in the quaint Lakeside City of Port Colborne in one of the city’s premier neighbourhoods. Nicely landscaped w/ double concrete drive & walks + double garage w/ storage mezzanine w/ pull down stairs. This immaculately kept & impeccably maintained 3+1 bdrm, 3 bath home features a fabulous open concept layout w/ 9’ crown molded ceilings, & hardwood floors thru out the main level. The spacious Living room showcases a beautiful gas fireplace & striking tray ceiling that overlooks the dining area and the spectacular kitchen w/ quartz counters, custom backsplash, ss appliances, full wall pantry & amazing 6’x 9’ full slab island ( you won’t find a better kitchen in this price category ! ). Completing the main floor is a laundry room, 3 good sized bedrooms & 2 baths, including large master w/ tray ceilings, W/I closet w/ custom B/I organizer & 5pc ensuite bath w/ double sinks, granite counters, free standing tub & separate shower. The open concept theme continues into the fully finished lower level w/ 4th bdrm, 3rd full bath and amazing 1100 sq ft Rec room / games room area flooded by tons of natural light from the abundance of oversized, above grade windows & patio door - grade level walk out to lower rear covered concrete patio. A large covered deck off the kitchen w/ custom spiral staircase, fully fenced yard & circular brick patio complete this wonderful move in ready home. Situated between the Lake & the neighbourhood quarry ponds just minutes from the beach, marina & the City’s emerging restaurant scene. (id:41589)
Coldwell Banker Advantage Real Estate Inc
180 St. Paul Street
St. Catharines (451 - Downtown), Ontario
Located in the heart of St. Catharines in a bustling, regenerated downtown core you will find 180 St. Paul Street. This 2 story brick building consists of the Sunset Restaurant which has been running for over 50 years. The restaurant is in turnkey condition and is able to seat 92 patrons. The building also includes 2 one bedroom apartments and has substantial land in the rear for expansion if desired. The full basement is suitable for storage. This building is well maintained with the flat roof being updated to galvanized steel 9 years ago. Great location, established business, tenant income, both vehicle and walking traffic, located in a quickly revitalized downtown, 180 St. Paul Street is an investors dream. (id:41589)
Revel Realty Inc.
28 Lake Street
St. Catharines (451 - Downtown), Ontario
EXCELLENT LOCATION / FANTASTIC OPPORTUNITY TO CUSTOMIZE THE SPACE FOR YOUR OWN. 3 CAR PAVED PARKING, GREEN SPACE SELDOM FOUND IN A DOWNTOWN LOCATION. JUST STEPS TO MONTEBELLO PARK,CLOSE PROXIMETY TO DOWN TOWN THE COURT HOUSE, HOSPITAL,RESTAURANTS & ENTERTAINMENT.COMMERCIAL RESIDENTIAL ,SITE SPECIFIC THIS PROPERTY HAS SO MUCH POTENTIAL.PREVIOUSLY USED AS A LAW OFFICE. SELLERS HAVE UPDATED ALL ABOVE GRADE WINDOWS,SIDING,SOFFITS & FACIA, UPDATED FURNCE,CENTRAL AIR & AIR HANDLER IN THE PAST 4 YEARS.PROPERTY IS CURRENTLY TAXED AT THE COMMERCIAL RATE OF $6110.12 POSSIBILITY OF CONVERTING BACK TO RESIDENTIAL TAXES APPROXIMATELY $3932.64 ACCORDING TO THE TAX CALCULATOR. WITH POTENTIAL OF 3 OFFICES,RECEPTION ,KITCHEN AREA , POSSIBILITES ARE ENDLESS.BUYERTS TO PERFORM THEIR OWN DUE DILIGENCE IN REGARDS TO ZONING TAXES & FUTURE USES. (id:41589)
RE/MAX Garden City Realty Inc
1367 Niagara Stone Road Road
Niagara-On-The-Lake (108 - Virgil), Ontario
2.38 acres of vacant land in a Commercial Zone area of Virgil of Niagara-on-the-Lake on Niagara Stone Road (HWY 55) near Four Mile Creek Road. Suitable for many uses. Property taxes have been calculated using the tax calculator and to be verified by the purchaser. The property is being sold ""Sold As is and Where is"". (id:41589)
Royal LePage NRC Realty
231 Dufferin Street
Fort Erie (332 - Central), Ontario
Nestled on a peaceful, charming street, this charming bungalow with 2 bedrooms and 1 bath is ideal for newcomers or those seeking to downsize. It boasts a delightful enclosed front sunroom and a detached rear garage. Situated within a short walk to Downtown Jarvis Street and The Niagara River, and conveniently close to the Peace Bridge & the QEW. Notable features include shingles and boiler both 9 years old. Don't overlook this fantastic chance to own a home brimming with promise. (id:41589)
Century 21 Heritage House Ltd
















