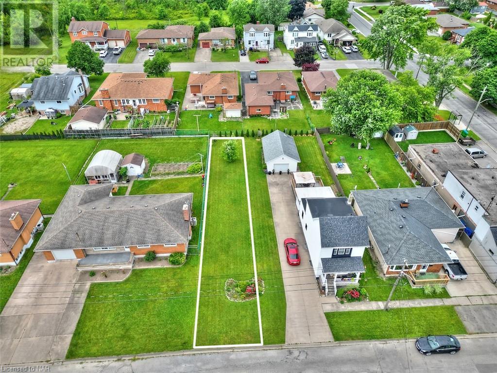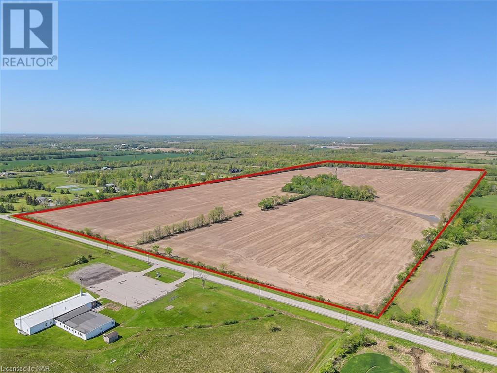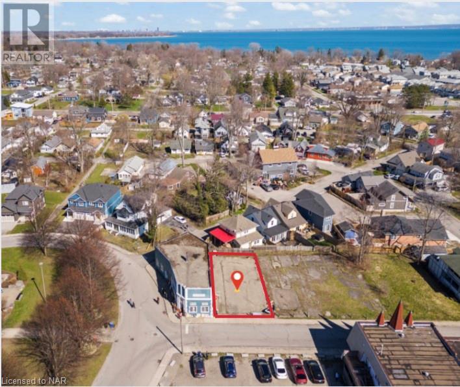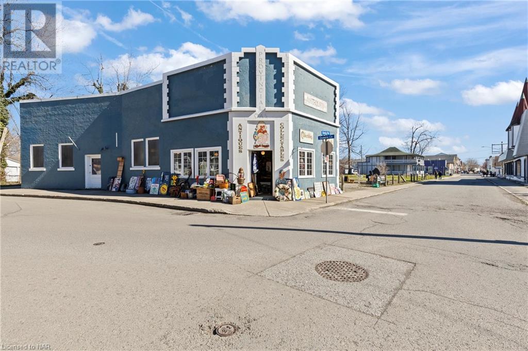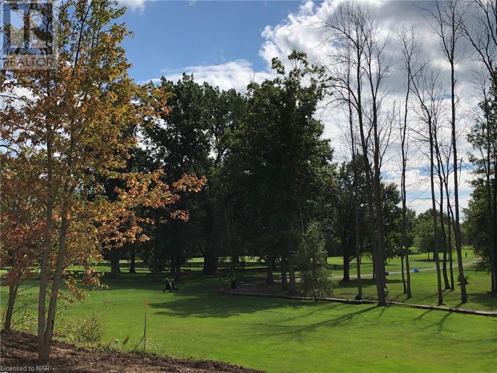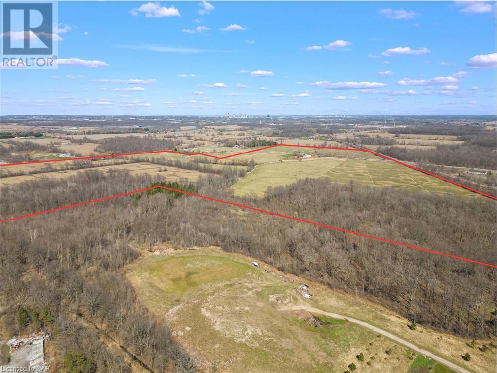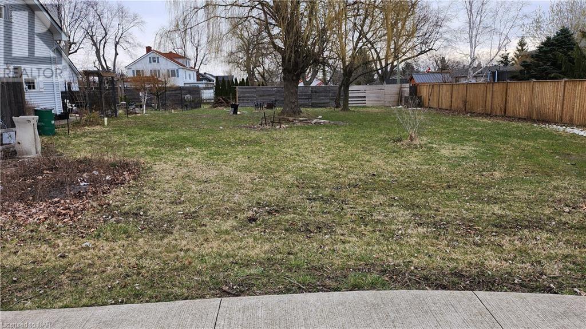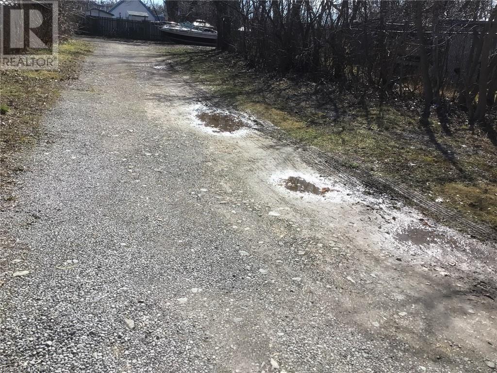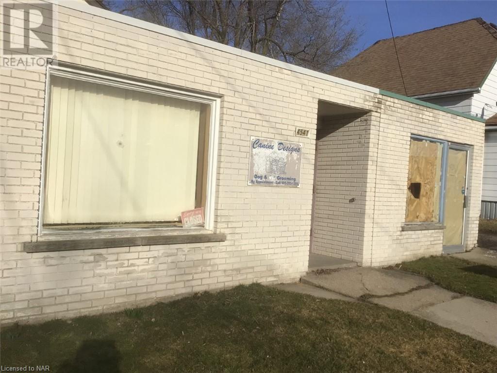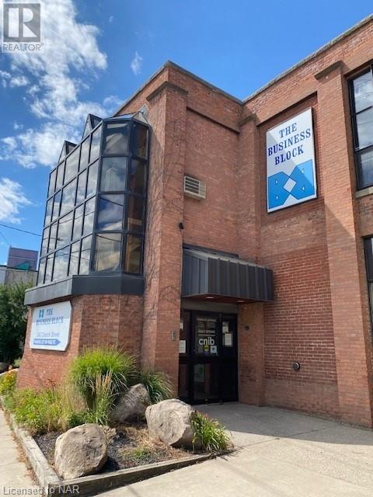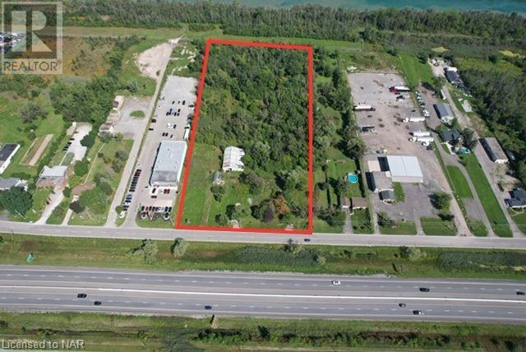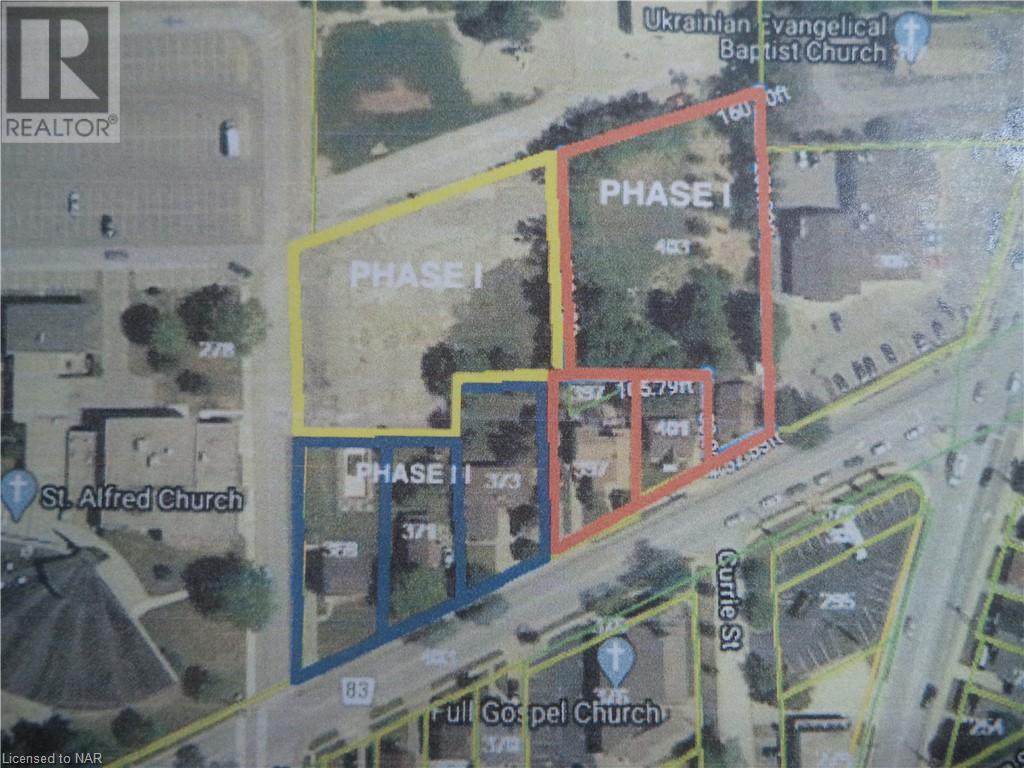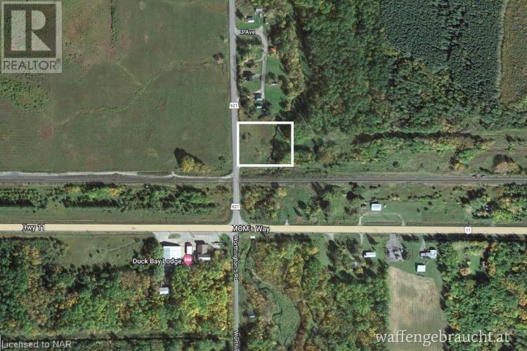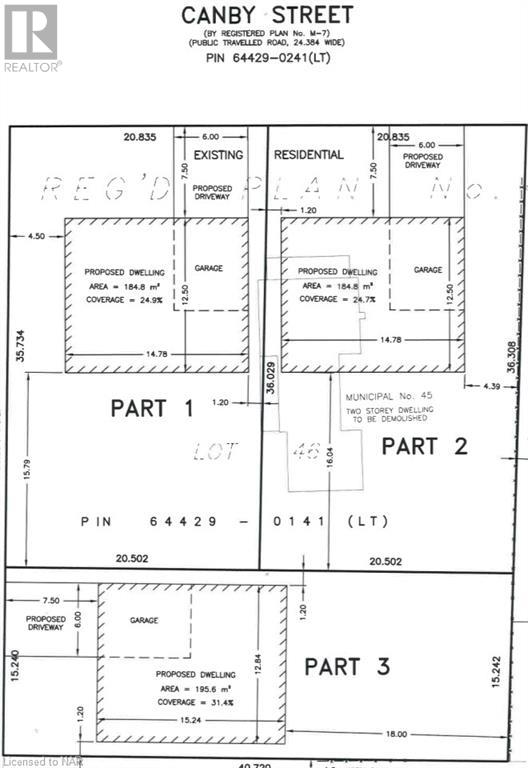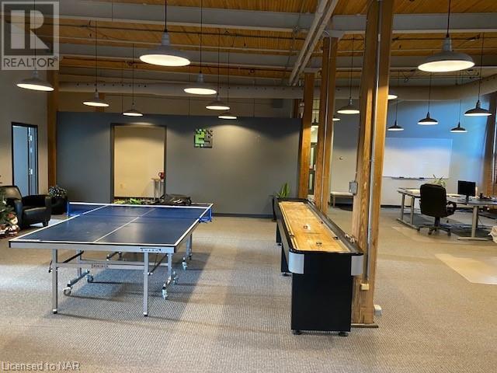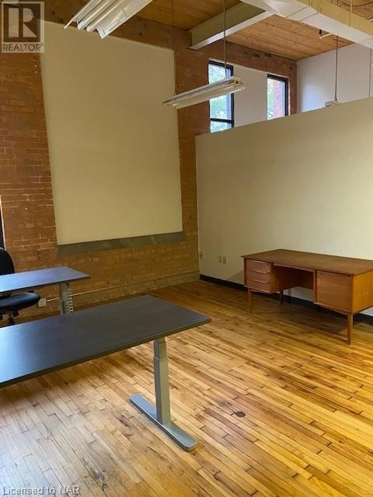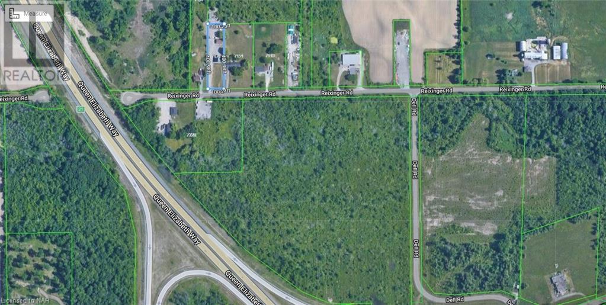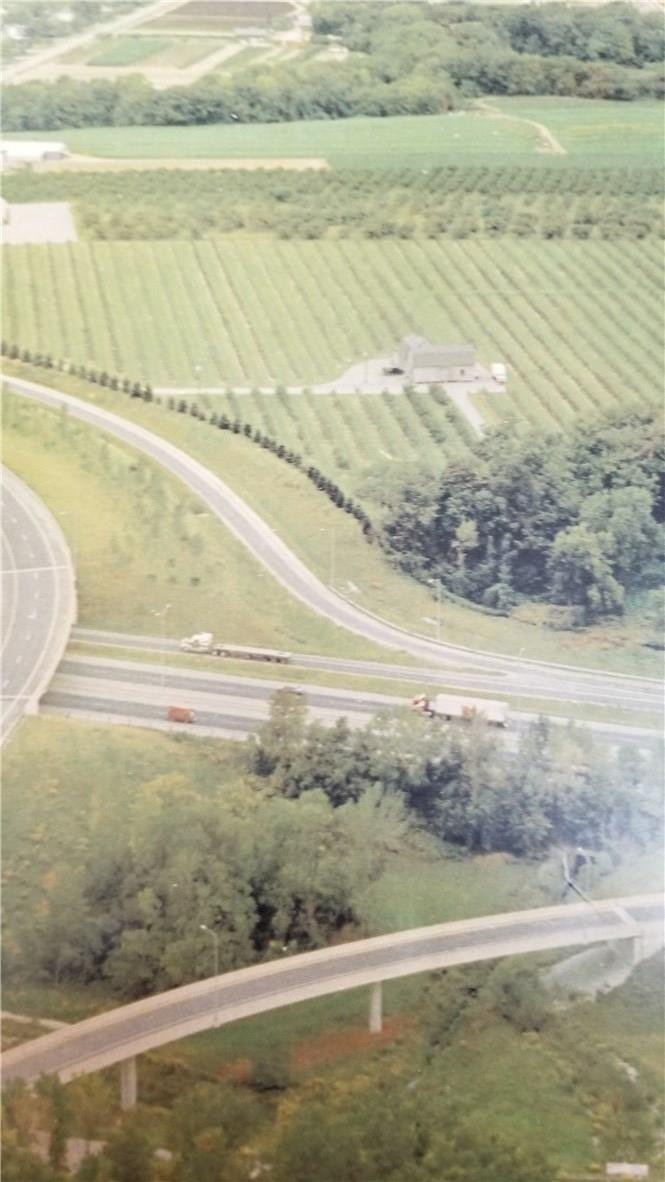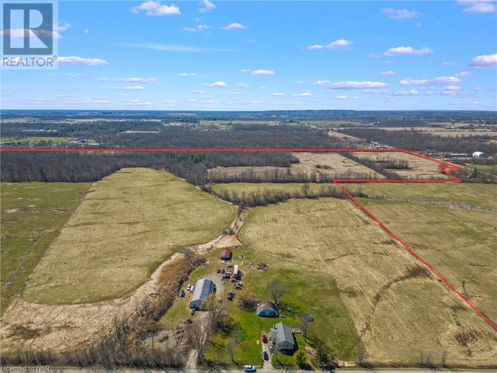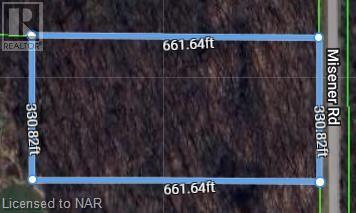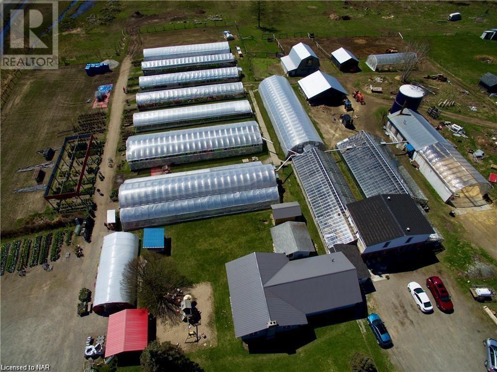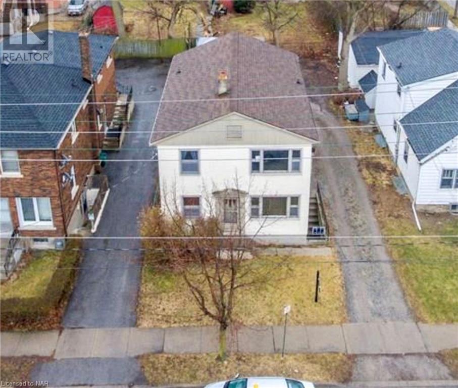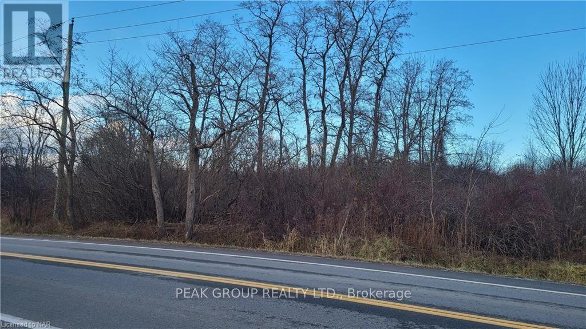Property Listings
4 - 3710 Main Street Street
Niagara Falls (223 - Chippawa), Ontario
Prime Opportunity Awaits! Nestled in a high-visibility, bustling commercial area, this exceptional condo unit is a gem waiting to be discovered. Known as ""Paris Lane,"" the vibrant space is poised for new beginnings as the current business requires a larger space. \r\nSpanning 900 square feet of contemporary allure, this open-concept haven boasts a versatile layout featuring a convenient 2-piece washroom and an expansive office complemented by basement storage. Recently revitalized with fresh paint, updated lighting, and flooring, every corner exudes modern charm and endless potential.\r\nWhether you envision a chic pharmacy, cozy coffee shop, innovative mortgage company, Massage or Nail Salon or stylish hair salon, the canvas is yours to paint with boundless creativity. Seize this chance to redefine possibilities in this dynamic space where dreams meet reality.\r\nDon't miss out on this prime commercial opportunity at 3710 Main Street, Niagara Falls. Contact the listing brokerage today to schedule a viewing and explore the endless possibilities this space has to offer. (id:41589)
Wisdomax Realty Ltd
Lot 1 Canadiana Court
Fort Erie (327 - Black Creek), Ontario
Discover the perfect location for your dream home on this beautiful lot nestled on a quiet crescent in the sought-after community of Black Creek, ON. Offering a serene setting with all the conveniences you desire, this lot provides an exceptional opportunity to build a custom home tailored to your lifestyle. Don’t miss this rare opportunity to own a prime piece of land in Black Creek, ON. Whether you’re looking to build your forever home or make a smart investment, this lot is the ideal choice. Contact us today for more information and to arrange a viewing. (id:41589)
RE/MAX Niagara Realty Ltd
11851 Lakeshore Road
Wainfleet (880 - Lakeshore), Ontario
Location location location. Centre of bay, elevated 15 feet off of a cliff, overlooking the shallowest and warmest of the great lakes, Lake Erie, this cottage cannot be compared to. Solid concrete back and front patio means no maintenance required and giant recreation area for guests, the outdoor living is so unique it can only be experienced. Whether you want to feel the cool breeze off the lake in the hot summer or enjoy a night under stars with a bon fire, anything is possible in this fully winterized cottage. Swim in the lake and experience the true cottage life with direct water access. Invite family and friends over for barbecues, beach days, get a tan near the beautiful pergola, or float on water tubes, the possibilities are endless! Large break wall prevents erosion to the property and there are two levels of concrete with a metal railing and stairs for safety. Natural gas fireplace and heat pump provides low-cost heat and natural well water means no water and sewer charges. The interior of the cottage is the perfect size with giant sliding doors for those lazy summer days, bathroom with a glass shower, large dining area, 2 bedrooms, and a beautiful kitchen. Located 2 minutes from long beach, and 10 minutes from grocery stores, gas stations, fast food restaurants, convenience stores, golf, sky diving, schools, and churches. The cottage is move-in ready with all appliances included, new metal roof (2021), new paved driveway (2022) and 240v amp-plug for EV-charging in the garage This picture-perfect view is remarkable, don't miss your chance to see it! (id:41589)
Royal LePage NRC Realty
314 Marshall Avenue
Welland (772 - Broadway), Ontario
PRIME BUILDING LOT FOR SALE IN WELLAND!\r\n$224,999 - 25' X 135' with the option of purchasing more frontage up to 40'. Exceptional opportunity to own a prime building lot in the heart of Welland. Offers endless possibilities for your dream home or investment project! Situated on a quiet street and surrounded by mature homes located in the community of desirable Broadway. This 25 x 135 building lot comes with RL2 zoning. Located in a well-established neighborhood. Buyer to do their own due diligence regarding use and permits.\r\nAll info from Geowarehouse (dimensions etc). Buyer to perform due diligence regarding current and future uses, restrictions, Greenbelt, City of Welland etc. Lot is not marked or signed. Subject to finalizing severance. (id:41589)
Keller Williams Complete Realty
3003 Bethune Avenue
Fort Erie (335 - Ridgeway), Ontario
WELCOME HOME. FAMILY FRIENDLY THUNDER BAY AREA SIDESPLIT FEATURING 3 PLUS 1 BEDS 2 FULL BATHS, FULL INLAW SET UP WITH SEPERATE ENTRANCE, BRAND NEW CUSTOM KITCHEN ON MAIN LEVEL WITH GRANITE COUNTERTOPS. FRESHLY PAINTED, READY TO GO!! EXTERIOR HAS BEEN RECENTLY UDGRADED WITH SIDING , SOFFIT, FACIA AND TROUGHS . ABOVE GROUND POOL IN REAR FULLY FENCED YARD (id:41589)
RE/MAX Niagara Realty Ltd
5350 College Road
Fort Erie (329 - Mulgrave), Ontario
Attention builders, developers and investors. excellent opportunity for potential future development and an up and coming area. Located in the edge of Stevensville and Ridgeway, this rectangular parcel has 98 acres available to use (actual lot is 109.136 minus small area that is under conservation protection). See attached sketch. This lot is a short drive from the new hospital under construction, the US border, casino district, outlet shopping, QEW access and all that Lake Erie has to offer. Not interested in developing and want to keep this for yourself, zoning allows for a residential home to be built (currently many beautiful homes surround this property), where your compound can include farming, orchards, vineyard and more...Make the call today and discuss all the possibilities here.\r\n\r\nLand is currently being farmed under contract for the year.\r\n\r\nThere are 2 water wells on the property.\r\n\r\nNOTE Sellers' may consider holding a FIRST Mortgage (VTB) under certain conditions - please call LBO to discuss and/or details. (id:41589)
The Agency
45 Canby Lot #3 Street
Thorold (561 - Port Robinson), Ontario
Premium building lot #3 of 3. Welcome to your dream home in Thorold! This brand new, pre-built 2-bedroom, 2-bathroom detached bungalow offers modern living at its finest. Nestled in a serene and family-friendly neighbourhood, this property combines the perfect blend of comfort, convenience, and contemporary design. Step inside the inviting open-concept layout, where the living, dining, and kitchen areas seamlessly flow together, creating a warm and welcoming ambiance. Enjoy ample natural light that fills the space through large windows, creating a bright and airy atmosphere.The master bedroom is a true retreat, boasting a spacious layout, large windows, and a private en-suite bathroom. The second bedroom provides flexibility for a guest room, home office, or additional living space, while the second bathroom ensures convenience for your family or visitors. Act soon to be able to customize your finishes both inside and out. (id:41589)
RE/MAX Garden City Realty Inc
34 Queens Circle
Fort Erie (337 - Crystal Beach), Ontario
This mixed-use commercial land boasts 37.17 feet of frontage by 74.88 feet of depth. With CMU2 zoning, it offers a plethora of development opportunities, including main floor commercial and second floor residential spaces, as well as options for an eating establishment, laundromat, public parking, and more. Situated just minutes from Lake Erie and Crystal Beach's vibrant downtown, seize the opportunity presented by this prime lot. (id:41589)
RE/MAX Niagara Realty Ltd
34 Queens Circle
Fort Erie (337 - Crystal Beach), Ontario
Two properties including iconic Crystal Beach Building currently operating as an antique shop and vacant land directly adjacent to the building. With CMU2 zoning, it presents a multitude of development possibilities, featuring main floor commercial and second floor residential spaces, alongside options for an eating establishment, laundromat, and beyond. Positioned just minutes away from Lake Erie and the lively downtown of Crystal Beach. (id:41589)
RE/MAX Niagara Realty Ltd
Lot 7 Bertie Street
Fort Erie (334 - Crescent Park), Ontario
This fantastic vacant lot, that backs onto the Golf Course, offers the perfect opportunity to build your dream home. Located close to city amenities, yet situated in a country setting. Buyer to complete their own due diligence regarding future uses, building permits, services/utilities etc. In close proximity to The Greater Fort Erie Secondary School, arena, major highways & Peace Bridge. (id:41589)
Century 21 Heritage House Ltd
10219 Morris Road
Niagara Falls (225 - Schisler), Ontario
Sitting on the cusp of Niagara Falls urban boundaries (850 meters away), this 118-acre agricultural land is poised to become Niagara’s next investment opportunity. Fronting on four roads, three of which are active—Biggar Road, Morris Road, and Carl Road and one inactive road, McKenney Rd—this parcel is primed for rezoning. Just a stone’s throw away from the new South Niagara Project, Niagara Falls' new Hospital, scheduled for completion by 2028 (only 2 kilometers away), the QEW, Costco, and the Niagara Square, the property is strategically located. With population growth, immigration, and housing shortages all contributing, it’s only a matter of time before urban boundaries expand. The property currently features a recently renovated two-bedroom bungalow and two large storage shops. (id:41589)
RE/MAX Niagara Realty Ltd
Lot #2 3764 Glen Road
Lincoln (980 - Lincoln-Jordan/vineland), Ontario
BUILD YOUR DREAM HOME ON THIS AMAZING BUILDING LOT IN BEAUTIFUL JORDAN. LOT BACKS ON TO CONSERVATION AUTHORITY AND ESCARPMENT COMMISION PROTECTED FOREST. BRUCE TRAIL RUNS THROUGH RIGHT UP THE ROAD. ALL SERVICES WATER, GAS, SEWER TO THE LOT LINE. ALL SITE PLANS AND LOT COVERAGE APPROVED BY TOWN OF LINCOLN, CONSERVATION AUTHORITY AND ESCARPMENT COMMISSION. DON'T MISS OUT ON YOUR CHANCE TO BUILD YOUR NIAGARA HOME. (id:41589)
RE/MAX Garden City Realty Inc.
Lot #1 3764 Glen Road
Lincoln (980 - Lincoln-Jordan/vineland), Ontario
BUILD YOUR DREAM HOME ON THIS AMAZING BUILDING LOT IN BEAUTIFUL JORDAN. LOT BACKS ON TO CONSERVATION AUTHORITY AND ESCARPMENT COMMISION PROTECTED FOREST. BRUCE TRAIL RUNS THROUGH RIGHT UP THE ROAD. ALL SERVICES WATER, GAS, SEWER TO THE LOT LINE. ALL SITE PLANS AND LOT COVERAGE APPROVED BY TOWN OF LINCOLN, CONSERVATION AUTHORITY AND ESCARPMENT COMMISSION. DON'T MISS OUT ON YOUR CHANCE TO BUILD YOUR NIAGARA HOME. (id:41589)
RE/MAX Garden City Realty Inc.
1473 Garrison Road
Fort Erie (334 - Crescent Park), Ontario
Welcome to the premier destination for developing a lot for a single home residential or a multi unit development in the Crescent Park sub division in the town of Fort Erie. Conveniently situated near Greater Fort Erie High School, Leisure plex, City Hall, shopping, restaurants, and just a short drive from the beach. This property offers easy access to the QEW, Peace Bridge, and is only a 15-minute drive to Niagara Falls & Port Colborne, and the Welland Canal. Just minutes away from the US border, this lot offers the chance to own a piece of property for professionals that want to work in the US and live in Canada, buyer to do their own due diligence. Sketch, plan and grading report available under supplements. (id:41589)
Exp Realty
S/s Bridge Street
Niagara Falls (210 - Downtown), Ontario
CB4 ZONING GLOBAL UNIVERSITY COMING TO NIAGARA. SYSTEMS TO HAVE 10,000 STUDENTS IN NIAGARA FALLS. ANNOUNCED ONTARIO - MORE HOMES BUILT FASTER ACT. SET A TARGET OF 8,000 HOME IN NIAGARA FALLS. Subject to severance an additional 11,000 sq ft available at $20.00/ sq ft Address S/ S Bridge Street West of 4610 Bridge Street (id:41589)
RE/MAX Niagara Realty Ltd
4541 Crysler Avenue
Niagara Falls (210 - Downtown), Ontario
CB4 ZONING ALLOWS 12 METERS CONDO DEVELOPMENT 3-4 STORIES WITH 70 METERS FRONTAGE 9 STORIES COMMERCIAL MAIN FLOOR. SELLER WILL CONSIDER SEVERANCE 50 X 70 ON CRYSLER LEAVING # 15,700 sq.ft. VACANT LAND FRONTAGE ON BRIDGE STREET. LOT FRONTING ON BRIDGE IS 36.84 FEET X 110.66 FEET. TAXES FOR BRIDGE STREET $1600 (2022). 2 COMMERCIAL UNITS, DUPLEX WITH 2 ENTERANCES UP AND DOWN, MAIN FLOOR IS A 2 BEDROOM, APPROX. 1300 SQFT UNIT (FOR BOTH FLOORS) THAT HAD MAJOR RENOS DONE AT THE END OF 2021. Global University coming to Niagara. Systems to have 10,000 students in Niagara Falls. Announced Ontario - More Homes Built Faster Act. Set a target of 8,000 homes in Niagara Falls. (id:41589)
RE/MAX Niagara Realty Ltd
55-63 Colbeck Drive
Welland (771 - Coyle Creek), Ontario
All 3 lots sold together. Located in one of the city's most desirrable neighbourhoods just steps from the Welland River. Excellent schoold and access to all amenities. City considering allowing these lots to be used as one building lot. A pre-consultation meeting with the city and conservation control is being arranged to further discuss. (id:41589)
The Agency
100 - 243 Church Street
St. Catharines (450 - E. Chester), Ontario
3,762 square feet of main floor office space partitioned into a number of private offices and meeting rooms, with main reception area. Consists of TBar ceiling, acoustic tiles (2'x4'), HVAC ducted throughout and carpeted. Lots of natural light in the private offices as located along the exterior perimeter on both sides of the building. CAM costs budgeted at $7.50 per square foot per annum. Space available on June 1, 2024. See floorplan in supplements. (id:41589)
Leask Realty Inc
8160 Oakwood Drive
Niagara Falls (221 - Marineland), Ontario
Huge industrial development opportunity! This is a massive 8.05 acre property located minutes to the new South Niagara Hospital site! There has been a lot of development recently in the immediate area, along Mcleod road and onto Oakwood drive! The Niagara Falls zoning and secondary plan designate this property Prestige Industrial and Industrial! The property features over 411 feet of frontage and Qew exposure! (id:41589)
Royal LePage NRC Realty
278 Vine Street
St. Catharines (444 - Carlton/bunting), Ontario
Vacant Land .75 Acre North St.Catharines , to be severed from main parcel 278 Vine Street at Buyers expense. Excellent development potential. Call Brokerage Listing Realtor for further details. (id:41589)
Right At Home Realty
N/a N/a
Dawson, Ontario
An Amazing Opportunity for Hunters and Nature Lovers. This 4800m2 property is located in Rainy River Ontario. A building permit is required to built a lodge/cottage of above 160 sf. A RV/trailer do not require parking permit. The land is considerably flat, mostly clear and has a small stream. Road access directly of Hwy 621.\r\nFor more information - \r\nkanadagrundstueck.at\r\nkanadagrundstueck.at/de/ (id:41589)
Engel & Volkers Niagara
45 Canby Street
Thorold (561 - Port Robinson), Ontario
Premium Building lot #2 of 3 to build your dream home on this new subdivision plan located on the outskirts of Thorold. Located in the heart of Niagara. Close to Niagara Falls, Welland, Fonthill and St. Catharines . This lot has a very large frontage of 69 feet which is extremely hard to find. Either build your own dream home or inquire about having your dream home built. (id:41589)
RE/MAX Garden City Realty Inc
200 - 243 Church Street
St. Catharines (450 - E. Chester), Ontario
3317 sq ft unit within a distinctive 2 storey brick building renovated into a loft style office space, complete with exposed brick walls, wooden floors (some carpeting), exposed 2""x4"" on end roof deck, exposed spiral ducting and wooden columns with lofty ceiling height. Rare to find in the Niagara Region, has GTA refurbished multi-storey vibe. For something a little different from the generic stereotypical office environment. Consists of 4 individual offices, Kitchen, 2 washrooms in suite, storage room and large bullpen area for collaborative work. A must see, as is rare. Make a statement to your staff & clientele. (id:41589)
Leask Realty Inc
207 - 243 Church Street
St. Catharines (450 - E. Chester), Ontario
1121 sq ft unit within a distinctive 2 storey building refurbished into loft style office space, complete with exposed brick walls, refinished wooden floo9rs, exposed spiral heating/AC ducting, exposed 2"" by 4"" on end roof deck, exposed wooden columns and lofty ceiling height. Very rare to find in the Niagara Region, in this form, common in GTA core. Looking for something a little different than the generic run of the mill office environment, this is the space for you! Make a unique statement to your staff and clients. Two (2) private offices, one (1) boardroom, open bullpen area and a clerical area. Come and take a tour today...... (id:41589)
Leask Realty Inc
7171 Reixinger Road
Niagara Falls (224 - Lyons Creek), Ontario
Vacant land, zoned industrial, located on Reixinger Road near the new Hospital Site, close to QEW and off Lyons Creek Road. Just under an acre of mostly cleared land. The opportunities to further develop this property are endless. Buyer to do their own Due Diligence (id:41589)
RE/MAX Garden City Realty Inc
1406 Third Street
St. Catharines (440 - Rural Port), Ontario
35 ACRE PARCEL OF LAND ZONED AGRICULTURAL CURRENTLY OPERATING A DRIVING RANGE & PRO SHOP.\r\n LAND CONSISTS OF 21.48 ACRES OF TABLE LAND AND 13.64 ACRES RAVINE. (id:41589)
Royal LePage NRC Realty
12 - 83 Kennedy Road S
Brampton (Brampton East), Ontario
Professional Office Space for Sublease: Two private rooms available in a well-maintained and professionally managed building, ideally suited for healthcare professionals. The rental includes all utilities, high-speed internet, and access to common areas. This is a perfect opportunity for professionals such as opticians, dietitians, occupational therapists, nutritionists, psychotherapists, massage therapists, or chiropractors seeking a quiet and professional environment. Each room offers ample space for consultations or treatment, with modern finishes that enhance the overall patient experience. Located in a high-traffic area with easy access to public transportation and parking, this space is designed to accommodate both patients and practitioners. Rent is $1,000.00 per room, plus HST. Flexible lease terms available. Don’t miss this opportunity to elevate your practice in a vibrant professional setting (id:41589)
Revel Realty Inc.
2875 Campden Road
Lincoln (983 - Escarpment), Ontario
Discover an unparalleled sanctuary nestled on approximately 80 breathtaking acres. This grand estate boasts nearly 7,000 square feet of refined living space, featuring 7 spacious bedrooms and 3 bathrooms. At the heart of the home is a chef’s dream kitchen, complete with high-end appliances, heated floors, and Bluetooth surround sound. Expansive living areas flow seamlessly into a newly styled sunroom—an ideal retreat for morning coffee or evening relaxation with panoramic views of the rolling landscape. A charming wrap-around porch adds to the peaceful ambiance, while an in-ground pool enhances summer living.\r\nThe lower-level walk-out basement offers a versatile space, perfect for an additional unit or recreational use. Significant upgrades include electrical, plumbing, ductwork, dual AC units, tankless hot water, and all new windows. Completing this estate is a substantial 4,000-square-foot workshop with hydro and two furnaces, plus a secondary outbuilding with hydro. This extraordinary property delivers both luxury and tranquility, offering a rare blend of elegance and functionality. (id:41589)
Emerald Realty Group Ltd
5096 Montrose Road
Niagara Falls (213 - Ascot), Ontario
DUNCAN’S TARTAN BAKE SHOP, A BELOVED BAKERY WITH OVER 30 YEARS IN BUSINESS, IS NOW AVAILABLE FOR SALE. Located on Montrose Road in Niagara Falls, Ontario, Duncan’s is known for its Scottish-inspired baked goods, including chicken and steak pies, sausage rolls, and famous pie flights. This bakery has built a solid reputation for quality, serving both locals and tourists with a mix of ready-to-eat and frozen options, making it a popular stop for anyone craving unique, high-quality treats.\r\n\r\nTHIS TURNKEY BUSINESS OPPORTUNITY COMES FULLY EQUIPPED WITH ALL NECESSARY TOOLS, proprietary recipes, and trained staff, ensuring a smooth transition for a new owner. The bakery’s prime location in a high-traffic area brings a consistent flow of customers year-round, especially during peak tourist seasons. With its loyal local following, strong online presence, and unique product offerings, Duncan’s is positioned well to attract and retain a diverse customer base.\r\n\r\nDuncan’s Tartan Bake Shop also presents strong growth potential, including options to expand into gluten-free and vegan products, offer catering services, and develop an online ordering system to drive sales. This unique niche bakery combines a rich history and trusted reputation, making it a rare opportunity for a buyer looking to invest in a well-loved, successful business with room for expansion in a vibrant market. (id:41589)
Royal LePage NRC Realty
273 Dufferin Street
Fort Erie, Ontario
Great family home close to downtown amenities. Home has been freshly upgraded with new flooring, fresh paint, refinished kitchen cupboards with new hardware, recoated asphalt driveway, updated bathroom. Stair lift and senior access included for easy access to the upstairs. Spacious living room and large dining room. Main floor family room. 3 generous character bedrooms upstairs. Move right in. Serene double fenced backyard and great neighbours. Walk to riverfront, library, schools, park and churches. This is a great family home at an affordable price. (id:41589)
Revel Realty Inc.
3565 Hendershot Drive
Fort Erie (328 - Stevensville), Ontario
Welcome to Stevensville! Discover this charming 3-bedroom, 2-bathroom home, ready for your enjoyment. Located on a dead-end street with mature trees, this residence offers a serene setting from the moment you arrive. Inside, the main floor features a spacious living room connected to the dining area. The kitchen, located at the rear of the home, provides convenient access to the covered back deck. Completing the main level is a modern 3-piece bathroom and a laundry room. Upstairs, you'll find three well-appointed bedrooms and a tasteful 4-piece bathroom with a tub/shower combination. Outside, the home boasts a large, generous paved driveway with space for nearly 10 cars, ensuring ample parking for guests. The fully fenced backyard includes two sizable storage areas, adding both functionality and privacy. Offering exceptional value, this home is ready to be cherished by its next owner. (id:41589)
RE/MAX Hendriks Team Realty
8340 Mullen Court
Niagara Falls (213 - Ascot), Ontario
Welcome to this impeccably maintained, move-in ready 2+2 bedroom, 2-bathroom raised bungalow, nestled on a quiet, family-friendly court in a prime Niagara Falls location. This charming home offers the perfect blend of comfort and style. As you enter, you'll be greeted by a bright, open-concept living space featuring a spacious kitchen, dining area, and living room, all bathed in natural light from large windows. The kitchen boasts ample cabinet space, while the living room is highlighted by a cozy, free-standing fireplace perfect for those chilly winter nights.Ideal for family gatherings or entertaining guests, the main floor also offers two generous bedrooms with double closets, a beautifully updated 5-piece bathroom, and the added convenience of main-floor laundry.The fully finished lower level features a large family room with a second free-standing fireplace, a 3-piece bath, and two additional bedrooms, each with large windows that let in plenty of natural light. Step out through the patio door to a large, covered rear deck overlooking a massive, fully fenced yard with endless possibilities complete with a garden, a large concrete pad, a shed, and an oversized drive-thru garage.This home is carpet-free and offers a low-maintenance lifestyle with a concrete driveway, non-slip front walkway, and parking for up to 6 cars. Located just minutes from Niagara Falls shopping, restaurants, schools, public transit, and major highways, this property offers the perfect combination of convenience and tranquility. Don't miss the opportunity to own this exceptional home in a highly sought-after neighborhood. (id:41589)
Revel Realty Inc.
N/a Heaslip Road W
West Lincoln (058 - Bismark/wellandport), Ontario
Beautiful estate sized 1.63 acre lot with 151 feet of frontage. Mostly cleared and flat. Currently zoned A2. (id:41589)
The Agency
1734 Eagle Street
Fort Erie (331 - Bowen), Ontario
6.81 acre lot situated between the Niagara River Parkway and QEW. Surrounded by beautiful rural properties, but only a short drive to all amenities including major highway access, the US Border, shopping and everything the the City of Niagara Falls offers. This is affordable acreage to build your rural estate.\r\n\r\nNOTE - There was once a (small) home on the property and a septic system installed in 2017 is still there. Hydro is at the road. There is also an old dug well - capacity and depth are not know. There may also be an old cistern on the property - condition is unknown.\r\n\r\nDo not walk the property without notifying the Listing Agent or Brokerage. (id:41589)
The Agency
Lt 459 Kenwood Street
Fort Erie (331 - Bowen), Ontario
Great sized lot! Fair price. View anytime. Buyer is to do due diligence for any plans they have for the lot. 2021 Survey and 2024 tax bill available. (id:41589)
Revel Realty Inc.
289 Derby Road
Fort Erie (337 - Crystal Beach), Ontario
Welcome to 289 Derby Road, a meticulously maintained, turnkey 1 1/2 storey property nestled on two generous lots. This charming home offers 2 full baths and 3 spacious bedrooms, including a main floor suite designed for convenience and comfort. The open concept living, dining, and kitchen areas create an inviting atmosphere perfect for both relaxing and entertaining. The kitchen boasts granite countertops, stainless steel appliances, a pantry, and ample storage. Main floor laundry and a dedicated office space enhance the functionality and appeal of this home. Upstairs, you’ll find two well-appointed bedrooms, each providing a cozy retreat. With over 1300 square feet of beautifully finished living space, this home is as practical as it is stylish. Situated on an 80' x 70' lot, the outdoor area offers plenty of room for gardening, recreation, or future expansion. It also features a covered patio, perfect for those warm summer nights. Conveniently located within walking distance to great local establishments and just a 10-minute walk to the beach, 289 Derby Road offers the perfect blend of tranquility and accessibility. Whether you’re looking for a family home or a perfect getaway, this property is sure to impress. Don’t miss out on this exceptional opportunity! (id:41589)
Royal LePage NRC Realty
6398 Crawford Street
Niagara Falls (212 - Morrison), Ontario
This North end move in ready home situated on a large lot features 3 bedrooms, 2 bathrooms and finished lower level. A newer front composite porch redone in 2022 ($15,000.00) is perfect for that morning coffee or evening sit down social. The interior design layout features a large Living Room with a Large picture window (2016) newer floors (2018) and a large eat in Kitchen with Patio Doors to the rear deck. Newer Kitchen Cabinets (2016) and a handy Mud room with separate rear entrance. Upstairs features a large Bathroom with a Jacuzzi Tub and 3 bedrooms. The Lower Level has a 3 piece Bathroom a Rec Room with a gas Fireplace and a Laundry Room with storage, The roof on the house was redone in 2018, electrical was done in 2019 and the Yard is fully fenced, There also is a large Shed with electricity. In 2023 a new Heat Pump was installed for Heat and A?C as well there is a hi eff Furnace. Low Bills. The Attic was insulated in 2023 as well. The house is a pleasure to show. (id:41589)
Royal LePage NRC Realty
179 Hodgkins Avenue
Thorold (556 - Allanburg/thorold South), Ontario
Thorold is growing rapidly and this residential lot is your opportunity to join the party. With zoning of R1D-40 you have plenty of options for what you want to build and this fully serviced lot is ready for the shovel to hit the ground. Hodgkins sits in a prime area where you have easy access to get anywhere around Niagara, and not far from the QEW either. Whether you want to develop to line your pockets or build your families next home, this lot is waiting for you. (id:41589)
Right Choice Happenings Realty Ltd.
54 Front Street S
Thorold (557 - Thorold Downtown), Ontario
Great downtown Thorold location, corner lot with lots of exposure. 6000 square feet with the option to divide into smaller rental units. Completely open space, ready to be finished to suit your needs. Plenty of street parking, near municipal parking and exclusive lot at rear of building. (id:41589)
RE/MAX Garden City Realty Inc
0 West Main Street
Fort Erie (328 - Stevensville), Ontario
New home to be built in quaint village of Stevensville on a large lot in a quiet area. Close to QEW, conservation park.\r\nThis compact 3-bed contemporary Craftsman-style house plan has a wide open floor plan on the main floor and gives you 1,591 square feet of two floor living with all the bedrooms on the second floor.\r\nA fireplace on the back wall of the great room can be seen from every spot of the main floor due to the open nature of this design.\r\nIn addition to two full bathrooms and three bedrooms upstairs, you'll also conveniently find the laundry centrally located.\r\nHave your own plans? Call for a quote. \r\nFloor plans, design and price subject to change. Rooms have been artificially staged. (id:41589)
Century 21 Heritage House Ltd
45 Canby Street
Thorold (561 - Port Robinson), Ontario
Premium Building lot #1 of 3 to build your dream home on this new subdivision plan located on the outskirts of Thorold. Located in the heart of Niagara. Close to Niagara Falls, Welland, Fonthill and St. Catharines. This lot has a very large frontage of 69 feet which is extremely hard to find. Either build your own dream home or inquire about having your dream home built. (id:41589)
RE/MAX Garden City Realty Inc
10219 Morris Road
Niagara Falls (225 - Schisler), Ontario
Sitting on the cusp of Niagara Falls urban boundaries (850 meters away), this 118-acre agricultural land is poised to become Niagara’s next investment opportunity. Fronting on four roads, three of which are active— Biggar Road, Morris Road, and Carl Road and one inactive road, McKenney Rd—this parcel is primed for rezoning. Just a stone’s throw away from the new South Niagara Project, Niagara Falls' new Hospital, scheduled for completion by 2028 (only 2 kilometers away), the QEW, Costco, and the Niagara Square, the property is strategically located. With population growth, immigration, and housing shortages all contributing, it’s only a matter of time before urban boundaries expand. The property currently features a recently renovated two-bedroom bungalow and two large storage shops. (id:41589)
RE/MAX Niagara Realty Ltd
N/a Misener Road
Niagara Falls (225 - Schisler), Ontario
Just outside the urban boundary and minutes from the new hospital. These 5 acres are zoned agrigultural. close to QEW, and close to Niagara Square and Costco. Great investment for the future, with possibility of building a home. (id:41589)
Masterson Realty Ltd
109 Welland Avenue
St. Catharines (451 - Downtown), Ontario
Attention investors, here is a well maintained 6 unit plaza ideal to add to your portfolio. Remodeled 10 years ago. Comprised of professional offices and retail space. Fully rented.\r\nBuilding is centrally located in downtown St. Catharines and provides the perfect opportunity for investors and entrepreneurs alike. The Commercial units fronts onto Welland Avenue, providing great exposure directly across the street from Midtown commercial plaza. Highly visible, high traffic area. On a bus route. Ample parking on site for tenants, employees and customers. Property is a must see, book your private viewing today! (id:41589)
Royal LePage NRC Realty
13 Finn Road
Baldwin, Ontario
Well Established Turn-key Garden Centre Business, sitting on 18.99 Acres, this also includes a large bungalow and 840 sq. ft two storey building offering any number of potential uses. This profitable garden centre sits on 18.99 acres of land right on Hwy 17 in McKerrow. With a great location, 5 minutes from the town of Espanola and 45 minutes from Sudbury, this garden centre pulls customers from hundreds of kms away in all directions of Northern Ontario. John's Garden Centre business has actively been in business for over 58 years and has always maintained a fantastic track record of happy customers and financial results. This business is positioned extremely well for the next generation of ownership. The land zoned Commercial, Residential and Farm, keeping property taxes low. A total of 9 greenhouses (8 heated) are currently in use, giving you plenty of room during the busy spring and summer months to both grow, display, and sell your crops of shrubs, plants, and trees. Irrigation is run throughout all 9 of the greenhouses. This property also offers a 3 bedroom, 2 bathroom home, with a full basement. Other structures on the property include a large barn, with steel roof, boiler room building, covered wood storage, chicken coup building, additional poultry building, poly hay storage area, shed and a covered screened in gazebo. All business supplies, inventory, and equipment necessary for the operation convey with the sale. Whether you are looking for an active business opportunity, a hobby farm or just a quiet lifestyle this is the property for you. (id:41589)
RE/MAX Garden City Realty Inc
13 Finn Road
Baldwin, Ontario
Well Established Turn-key Garden Centre Business, sitting on 18.99 Acres, this also includes a large bungalow and 840 sq. ft two storey building offering any number of potential uses. This profitable garden centre sits on 18.99 acres of land right on Hwy 17 in McKerrow. With a great location, 5 minutes from the town of Espanola and 45 minutes from Sudbury, this garden centre pulls customers from hundreds of kms away in all directions of Northern Ontario. John's Garden Centre business has actively been in business for over 58 years and has always maintained a fantastic track record of happy customers and financial results. This business is positioned extremely well for the next generation of ownership. The land zoned Commercial, Residential and Farm, keeping property taxes low. A total of 9 greenhouses (8 heated) are currently in use, giving you plenty of room during the busy spring and summer months to both grow, display, and sell your crops of shrubs, plants, and trees. Irrigation is run throughout all 9 of the greenhouses. This property also offers a 3 bedroom, 2 bathroom home, with a full basement. Other structures on the property include a large barn, with steel roof, boiler room building, covered wood storage, chicken coup building, additional poultry building, poly hay storage area, shed and a covered screened in gazebo. All business supplies, inventory, and equipment necessary for the operation convey with the sale. Whether you are looking for an active business opportunity, a hobby farm or just a quiet lifestyle this is the property for you. (id:41589)
RE/MAX Garden City Realty Inc
60 Carlton Street
St. Catharines (451 - Downtown), Ontario
$6000 month income. 10 Long Term Tenants 10 occupied bedrooms for cash flow. Highly needed and in demand rooming house situation. Zoning is R3 and currently recognized as a duplex, 3 hydro meters, 3 separate units each with exterior entrances with 5 bedrooms on 1st and 2nd floor apts. The property is being sold as is with the current long term tenant arrangement -10 occupied rooms @$6000 month, $72000yr. approx $58k Net after taxes, utilities etc. Highly tenantable area with transit and walking distance to grocery, doctors, amenities. 42x96 lot with single drive leading to open rear yard parking. the 1 bed basement apartment is vacant buyer to do their own due diligence on conversion. The basement apt was added by the previous owner, it may need some fire separation retro-fit and an electrical inspection. (id:41589)
Royal LePage NRC Realty
Pt Lt 16 Lyons Creek Road
Niagara Falls (224 - Lyons Creek), Ontario
Great potential and great location! 11 acres within the urban boundary located just east of the QEW ramp, on the north side of Lyons Creek Road backing to Rexinger Rd. about 2/km away from the future hospital site. Buyers are advised to do their own due diligence in respect to the zoning uses, etc. (id:41589)
Peak Group Realty Ltd.
RE/MAX Garden City Realty Inc





