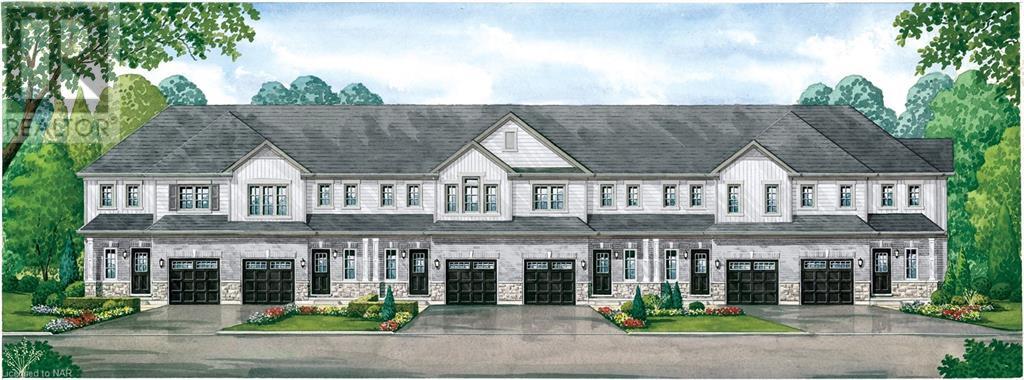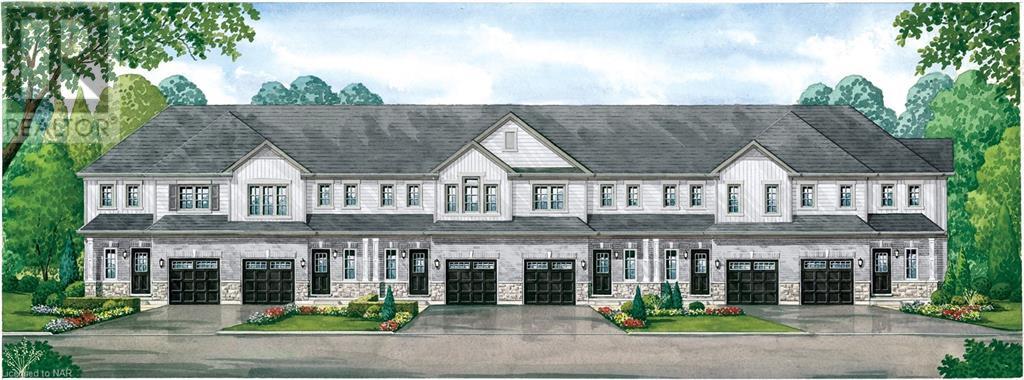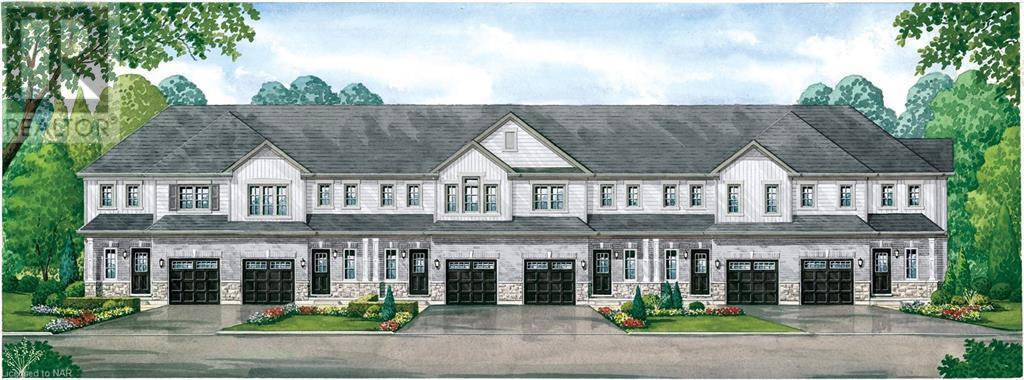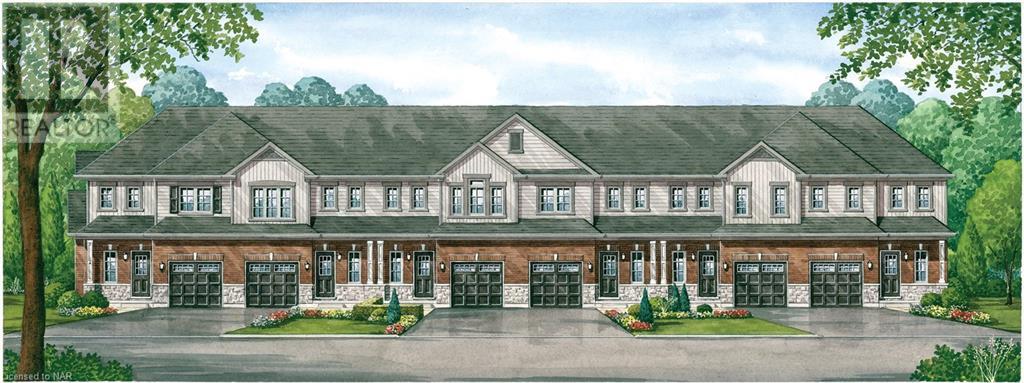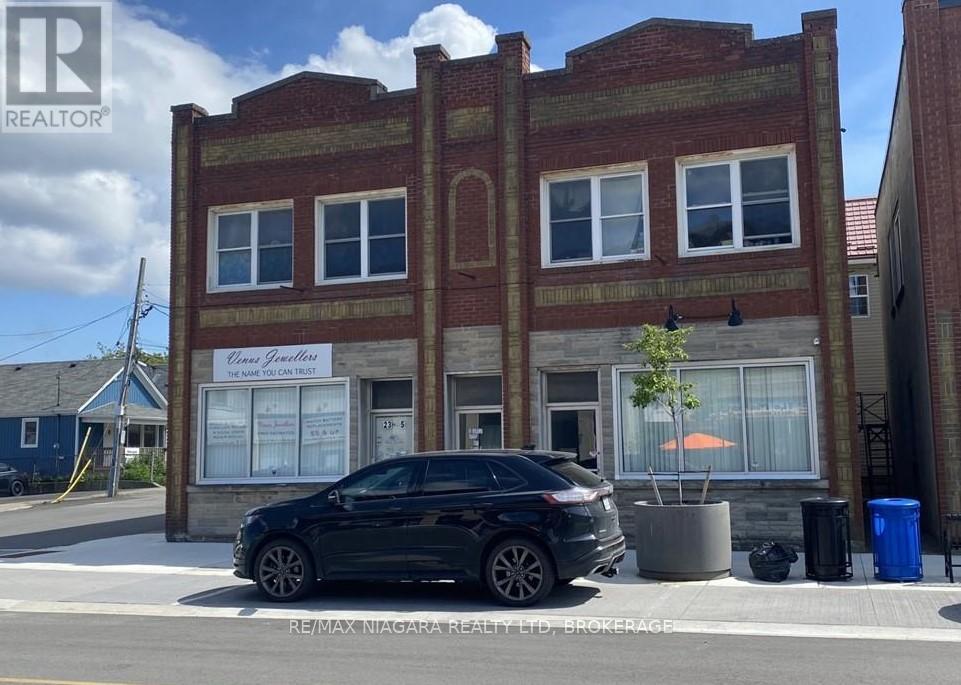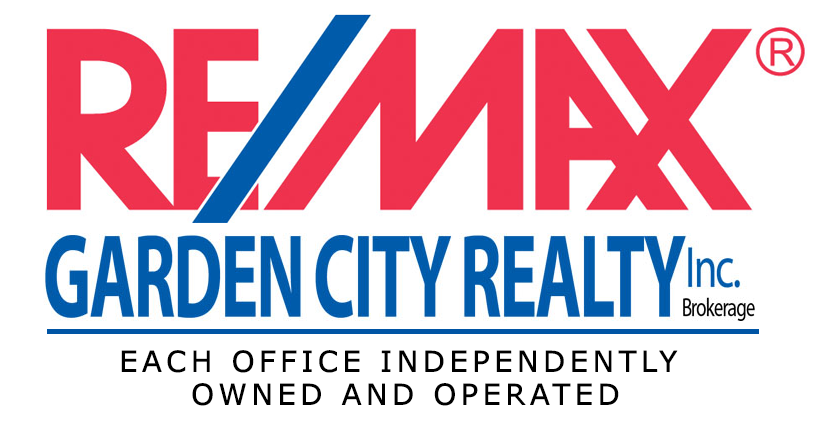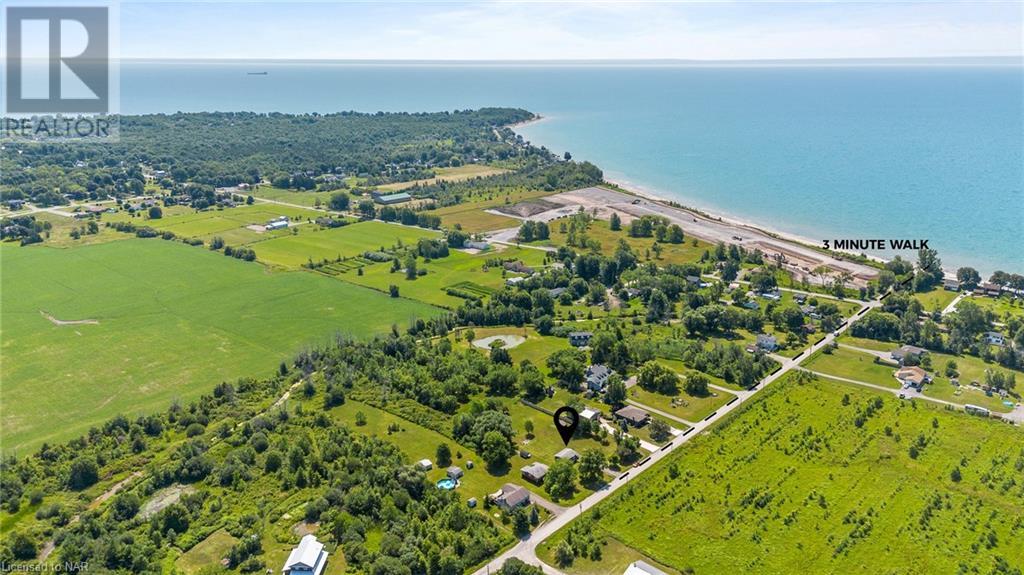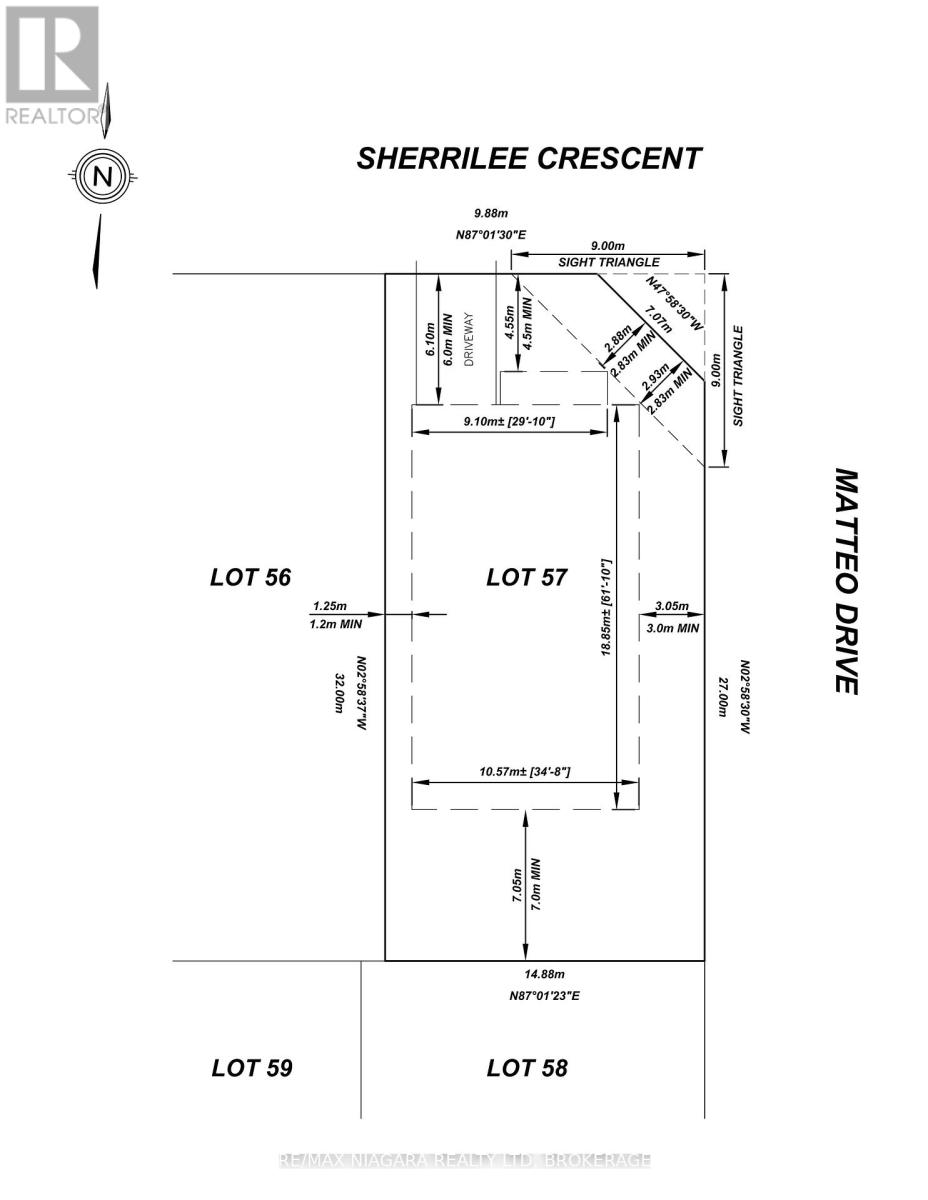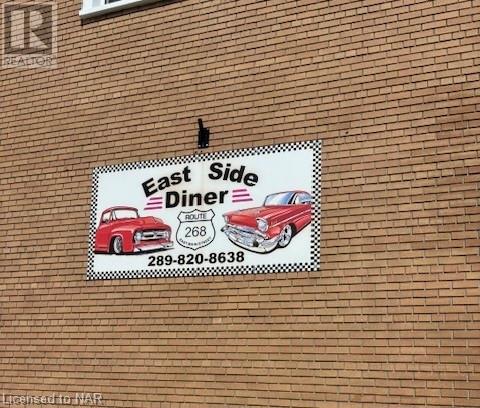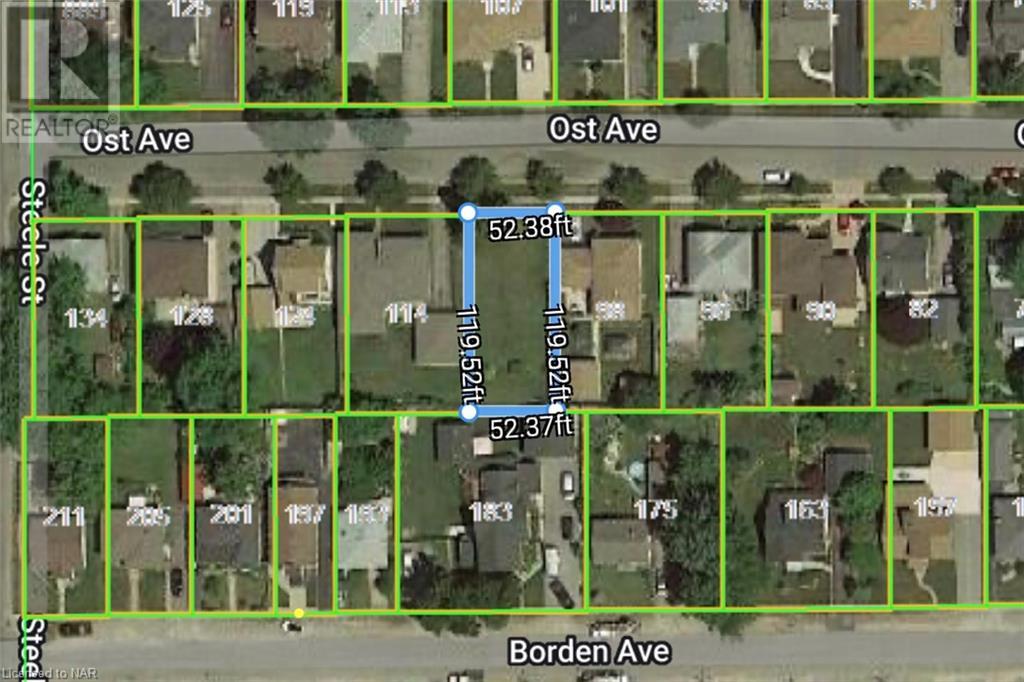Property Listings
Block B - Lot 11 Louisa Street
Fort Erie (333 - Lakeshore), Ontario
Esteemed Ridgemount model, gracefully situated at 11 Louisa Street in the Crescent Park enclave of Fort Erie, Ontario. A testament to exquisite design and modern luxury, this distinguished residence, crafted by Ashton Homes (Western) Ltd., beckons as an opulent sanctuary awaiting its inaugural owner. Unveiling a meticulously curated 2-storey layout encompassing three bedrooms and two bathrooms, the main floor unfolds into an expansive kitchen, a sophisticated dining domain, and an inviting great room. Seamless elegance and functionality converge to create a haven for both daily living and grand entertaining. Appreciate the convenience of an attached garage and a private single-wide asphalt driveway, ensuring space for two vehicles. Will be constructed with premium materials, including brick and vinyl siding, an asphalt shingle roof, and a robust poured concrete foundation, this residence epitomizes enduring quality with minimal maintenance. Avail yourself of essential services like municipal water and sewer connectivity, complemented by amenities such as cable, high-speed internet, electricity, natural gas, and telephone services. Nestled within the tranquility of a rural landscape, with proximity to beaches and lakes, the property provides a serene backdrop for outdoor pursuits. The potential for customization within the unfinished basement amplifies the allure, presenting a canvas to tailor the home to distinctive preferences. Elevate your lifestyle and embrace the epitome of sophistication at the Ridgemount model. (id:41589)
Century 21 Heritage House Ltd
Block B - Lot 12 Louisa Street
Fort Erie (333 - Lakeshore), Ontario
Welcome to the Crescent model at Lot 12 Louisa Street, Fort Erie, Ontario, situated in the tranquil Crescent Park area. This is a new construction project by Ashton Homes (Western) Ltd., ensuring that you will be the first owner of a modern and well-designed home. The property features a 2-storey layout with a total of 3 bedrooms and 2 bathrooms, providing ample space for everyday living and entertaining. It includes a kitchen, dining room, and a great room on the main floor. The convenience of an attached garage and a private single-wide asphalt driveway, offering parking space for two vehicles, adds to the appeal. Will be constructed with durable materials such as brick and vinyl siding, asphalt shingles for the roof, and a poured concrete foundation, this home promises longevity and low maintenance. Connected to municipal water and sewer services, it also has access to cable, high-speed internet, electricity, natural gas, and telephone services. Enjoy the peaceful surroundings of this rural area, close to beaches and lakes, perfect for outdoor recreational activities. The property's unfinished basement presents an opportunity for customization and additional living space, allowing you to personalize the home according to your needs and preferences. (id:41589)
Century 21 Heritage House Ltd
Block B - Lot 10 Louisa Street
Fort Erie (333 - Lakeshore), Ontario
Presenting the Kraft Model, an exciting new construction prospect at 10 Louisa Street, Fort Erie, Ontario, nestled in the coveted Crescent Park area. Crafted by Ashton Homes (Western) Ltd., this visionary project guarantees you the distinction of being the first owner of a contemporary, meticulously designed home, epitomizing the essence of modern living.\r\n\r\nEnvision a spacious 2-story layout housing 3 bedrooms and 2 bathrooms. The main floor unveils a thoughtfully planned kitchen, dining room, and an expansive great room—offering ample space for daily life and entertaining. Revel in the convenience of an attached garage and a private single-wide asphalt driveway, providing parking for two vehicles.\r\n\r\nWill be constructed with premium materials, including durable brick and vinyl siding, an asphalt shingle roof, and a robust poured concrete foundation, this new construction residence promises a blend of durability and style. Anticipate the ease of municipal water and sewer services, along with access to cable, high-speed internet, electricity, natural gas, and telephone services.\r\n\r\nSet amidst serene rural surroundings, this new construction project invites you to embrace the prospect of a brand-new home tailored to modern living. Immerse yourself in the excitement of this freshly built residence, designed to provide comfort, convenience, and a vibrant living experience. (id:41589)
Century 21 Heritage House Ltd
Block B - Lot 7 Louisa Street
Fort Erie (333 - Lakeshore), Ontario
Welcome HOME. Nestled in the newest phase of Peace Bridge Village, this 3-bedroom, 2-bath 2-Storey preconstruction home is poised to be your ideal sanctuary. With an open-concept floor plan spanning 1376 sq.ft, this contemporary masterpiece promises to redefine your living experience. As you step into the main level kitchen adorned with state-of-the-art optional finishes, envision gatherings and culinary adventures in a space designed for both functionality and style. The attached garage, accompanied by a private driveway, ensures ample parking and storage. Positioned in a bustling urban neighborhood, this property is minutes away from top-tier schools, shopping hubs, and scenic trails, offering a perfect blend of convenience and comfort. (id:41589)
Century 21 Heritage House Ltd
1 - 23 Jarvis Street
Fort Erie, Ontario
Commercial lease features: Three spacious office spaces provide ample room for your business operations. Two well-appointed washrooms ensure convenience for both staff and clients. A welcoming reception area sets the tone for professionalism and customer service. All-inclusive lease: Say goodbye to utility bills they are included! Zoned C2: This versatile zoning allows for a wide range of commercial uses. Recent Renovations: The road and sidewalks have been freshly updated, and new planters, trees, and lights enhance the streetscape. Downtown Revitalization Programs: Take advantage of the signage cost-matching grant, which can provide up to $1000 for your business (if still available per their budget). This grant is available through the Bridgeburg Business Improvement Area (BIA) and the Town of Fort Erie's application/approval process. Convenient Parking: Street parking is available right outside the unit, or you can park at the end of the street along the picturesque Niagara River. Proximity to Peace Bridge: Just minutes away from the Peace Bridge, connecting you to the USA. Don't miss out on this exceptional opportunity! Contact me today to schedule a viewing and secure your spot in the thriving business community of Fort Erie. **** EXTRAS **** If the utilities go over $250 a month, tenant responsible to make up difference to the landlord. Please attach schedule B under addendums. See document under addendums for permitted uses for C2 zoning in Fort Erie. (id:41589)
RE/MAX Niagara Realty Ltd
Pt Lt 7 Con 5 Pettit Pt1 Road
Fort Erie, Ontario
45.7 Acres just off the QEW in the Town of Fort Erie. Industrial & Prestige Industrial Conservation & Wetland. Sewers and water at lot line. Minutes to Peace Bridge, Ideal for many uses! (id:41589)
RE/MAX Garden City Realty Inc
5755 Kitchener Street
Niagara Falls (215 - Hospital), Ontario
""WOW"" best describes all the numerous renovations in this charming 1 1/2 home. Ideal for both single or young family or an ideal rental property. open concept living/dining and kitchen with stainless steel appliances. Main floor bath features large walk in shower and separate soaker tub. 1 main floor bedroom , 2sd upstairs and another possible 2 in the lower level along with convenient 2sd kitchen set up open to sitting area and a second 3pc bath. Separate utility room, laundry room conveniently combined with back foyer giving both lower and main level easy access. All flooring ,baseboards, trim , interior and exterior doors ,windows , staircase to upper level and staircase to lower level all have been replaced .Freshly painted throughout New drywall ,ceilings, electrical and plumbing updated, AC and furnace replaced. Back half of west wall in the basement has been water proofed , Large single detached garage with plenty of room for extra storage , nice sized private rear yard. Conveniently located close to QEW access, bus routes, shopping and the Niagara hospital. This property is available immediately and shows great !! Take a look today (id:41589)
RE/MAX Niagara Realty Ltd
29 Bishops Road
St. Catharines (442 - Vine/linwell), Ontario
Beautiful treed , mature neighbourhood in North end of St.Catharines is where this lovely 3 or 4 bedroom Brick bungalow can be found. Nestled between Lakeshore Rd and Parnell you'll have easy access to shopping, Malcolmson Eco Park, schools, Sunset beach ,The Welland Canal Parkway and trails, NOTL and more. \r\nIf you'd rather stay home in the summer lounging around the inground pool is always a great option. Fire up the BBQ , entertain on the covered deck or patio as well. It’s a great place to watch the family having fun in the 18 x 36 inground pool where the concrete has been professionally power washed and a new pool filter installed. . . From the front porch through the whole house it's evident this home has been very well maintained. Inside, the spacious kitchen has been updated in white easy close cupboards and drawers. Beautiful bay window in Livingroom . There are 3 bedrooms and a 4 pc bath on this level plus 2 steps down from the dining room, the garage was converted to a 4th bedroom. Lots of ideas here, overnight guests? office? playroom ? But with just a new garage door this room is easily converted back to its garage status. Roof shingles replaced 7years ago, Aluminum SFE, Hydro on Breakers and furnace and central air replaced 5years ago .Dining area features patio doors to the back deck...Downstairs you'll find a good sized family room with a large bar. Nice bright laundry room with folding counter, 3 pc bath and a 12 x 12 room great for storage or playroom as well. Beautiful stamped concrete drive will easily hold 4 cars . This is a thriving area to make a home for you and your family. (id:41589)
Royal LePage NRC Realty
11817 Side Road 18 Road
Wainfleet (880 - Lakeshore), Ontario
Rare opportunity in the prime location of Wainfleet, just a stone's throw from the beach. This expansive property promises endless outdoor possibilities on its generous lot that measures approximately 130ft x 250ft. Whether you envision crafting your dream home or utilizing the existing 1-bedroom, 1-bathroom cottage as a cozy retreat, the choice is yours. Perfectly positioned for outdoor enthusiasts and nestled in a sought-after location, this is an exceptional opportunity to create your ideal getaway in a serene seaside setting. **** EXTRAS **** Septic pumped august 2024, new heat pump, new dish washer, new washing machine, new electrical, new water filter system. (id:41589)
Revel Realty Inc.
310 St. Paul Street
St. Catharines (451 - Downtown), Ontario
TREMENDOUS INVESTMENT OPPORTUNITY: ATTRACTIVE VTB MORTGAGE AT 8% FOR UP TO TWO YEARS WITH 300,000 DOWN PAYMENT. ALSO THE INSURANCE IS ALREADY IN PLACE FOR THE NEW OWNER WITH A QUICK ASSIGNMENT. \r\n \r\nPotential income:\r\nExisting tenant commercial $1,510/mo or $18,120 per year (net rent)\r\nNew Tenant for restaurant $4,000/mo or $48,000 per year (net rent)\r\nNew residential tenants (4) $8,000/mo or $96,000 per year (after renovations) gross\r\nTOTAL POTENTIAL RENT $13,510/MO OR $162,000 PER YEAR AFTER RENOVATIONS\r\n\r\nIn the vibrant heart of Downtown St. Catharines, THIS PRIME PROPERTY OFFERS AN EXCEPTIONAL INVESTMENT OPPORTUNITY. It features two commercial units on the ground floor, including a thriving restaurant and bar (estimated value over $200,000) with two upper-level apartments, each unit is equipped with its own gas furnace and separate hydro meters. The property also includes a full basement. 12' Restaurant ceiling, Roof restored, Residential flat roofing – 2010. All municipal services, ensuring convenience for both owners and tenants. While the apartments need updating and conversion costs to return to four units, the property’s strategic location ensures high visibility and accessibility, with parking at the rear for 10 vehicles and the potential to add more apartment units, this mixed-use property is poised for significant value appreciation and long-term profitability. DON’T MISS THE CHANCE TO INVEST IN A CORNERSTONE OF ONE OF NIAGARA’S MOST DYNAMIC MARKETS. (id:41589)
Royal LePage NRC Realty
7338 Sherrilee Crescent
Niagara Falls (222 - Brown), Ontario
BUILD YOUR DREAM HOME WITHOUT BEING TIED TO A BUILDER. CHOOSE YOUR OWN! SIZEABLE LOT IN BURGEONING SOUTHEND NIAGARA FALLS ENCLAVE OF LUXURY HOMES. CLOSE PROXIMITY TO SCHOOLS, COSTCO AND OTHER SHOPPING, BANKING, GROCERY STORES, QEW, CHURCHES, ETC. RARE OPPORTUNITY! (id:41589)
RE/MAX Niagara Realty Ltd
17 Willcher Drive
St. Catharines (437 - Lakeshore), Ontario
Built in 2009, this stunning executive side split style home with 4 bedrooms & 3.5 bathrooms is situated in a desirable north end location. Interior offers a designer kitchen with island, hardwood and ceramic floors, large foyer with inside access to the double garage. Upper level with 2 bedrooms, ensuite & main bathroom, 3rd bedroom is the loft style room with a huge window. Lower level has the 4th bedroom, another full bathroom & family room with gas fireplace. The lowest level has the recreation room with electric fireplace, laundry room & handy 2 piece bathroom. This quality and style of home is seldom found for a lease. Don't miss this opportunity to settle in this great neighbourhood, close to the Lake. (id:41589)
Royal LePage NRC Realty
577 Ontario Street
St. Catharines (438 - Port Dalhousie), Ontario
Available now: Prime commercial space on Ontario St, near Lakeport Rd, ideal for RMT, osteopathy, and othermedical professionals. Offers a welcoming reception, eight rooms (three available), two client bathrooms, akitchen, and parking. Room sizes from 102 to 285 sq/ft. Close to Port Dalhousie and the QEW, rates start at$750 + HST. Don't miss this growth opportunitybook your viewing today! (id:41589)
RE/MAX Niagara Realty Ltd
9 Keefer Road
St. Catharines (436 - Port Weller), Ontario
Excellent Opportunity- 5,095 sq feet of warehouse/light industrial space for lease in the low-vacancy Port Weller Industrial Park in North St. Catharines. Extremely clean unit. Concrete block and steel construction. Warehouse features 13'-21' clear heights and 2 grade level shipping doors. Ample parking on site. Zoned E2 General Employment offering wide range of uses. Many recent capital upgrades have been made to the lot and building. (id:41589)
Exp Realty
268 East Main Street
Welland (768 - Welland Downtown), Ontario
East Side Dinet- Established diner with great income- turnkey operation - clean ,well appointed , great clientele, great menu\r\nBe your own boss - potential for more as only operates 8-2pm - premises has attractive lease for 8 more years\r\nOwner wishes to retire (id:41589)
Boldt Realty Inc.
13 Summersides Mews
Pelham (662 - Fonthill), Ontario
Welcome to this brand-new 1-bedroom, 1-bathroom unit featuring engineered hardwood flooring, granite countertops, and stainless steel appliances. Functional kitchen and living space. Conveniently located near McDonald’s, Starbucks, Food Basics, and more. Close to primary and secondary schools and within walking distance to downtown Fonthill. Tenants responsible for all utilities. Minimum 1-year lease. **** EXTRAS **** Tenant: Garbage Removal, Heat, Hydro, Natural Gas, Parking, Snow Removal, Tenant Insurance, Water Owner Pays: Central Air Conditioning, Common Elements, Property Taxes, Water Heater (id:41589)
Boldt Realty Inc.
D9-B - 400 Scott Street
St. Catharines (444 - Carlton/bunting), Ontario
This established salon/barbershop has been successfully operating in its prime location for 18 years. With excellent parking and high walk-in traffic, it's an ideal spot for beauty professionals looking to expand or start their own business.\r\n\r\nKey Features:\r\n\r\nCapacity for 2-4 stylists\r\nEstablished reputation\r\nGreat visibility and accessibility\r\nFully equipped and ready for immediate operation\r\n\r\nDon’t miss this opportunity to own your own salon/barbershop in a sought-after area! Contact me for more details or to schedule a viewing. (id:41589)
Boldt Realty Inc.
Lot 3 Oakley Drive
Niagara-On-The-Lake (108 - Virgil), Ontario
Settle into your custom to be built home in the new Settler's Landing subdivision in Virgil right in the heart of Niagara's wine country. This thoughtfully crafted home, to be built by highly respected local builder Niagara Pines Developments, offers a spacious and well-designed floor plan, with comfortable living in mind. Enjoy high-quality standard finishes that allow you to create your dream home without compromise. Expect engineered wood and tile flooring (no carpet), oak-stained stairs, oak railing with wrought iron spindles, gas fireplace with stone cladding, stone countertops in the kitchen and bathrooms, a tiled walk-in shower, a well-appointed kitchen, 15 pot lights, and a generous lighting allowance. The homes exterior will feature a refined and distinguished look featuring stylish stone and stucco. This area is flourishing and the town of Virgil has many great amenities all just a couple of minutes away. Old town Niagara -on-the-Lake is less than 10 minutes away and award winning wineries and breweries are a plenty! Please note that this home is not yet built. The process is designed so you can schedule an appointment with the builder to review and customize the home and specifications to suit your preferences. (id:41589)
Bosley Real Estate Ltd.
4337 Erie Rd Road
Fort Erie (337 - Crystal Beach), Ontario
WELCOME TO BAY BEACH! Need help with the mortgage payment? Huge income potential in Short Term Rental program.! One of the finest white sand beaches in all of Niagara. Outstanding Beach front opportunity. Here sits a Beachfront Paradise with NOT 1 BUT 2 year round homes. The Front home offers a MILLION DOLLAR VIEW of Lake Erie. Whether it's the Sunrise, Sunset or Stormy day you will be mesmerized by the beauty of this view. 24 foot Cathedral ceilings with floor to ceiling windows offer a full view of the lake from the open concept Kitchen, Dining and Family. Built in 1987 this home offers 5 bedrooms, 4 bathrooms. Brand new break wall just completed with Steel pilings 13 feet in to the ground backfilled with concrete. Large concrete deck for summer time entertaining. Garage with inside entrance and 9 ft. ceilings offers plenty of room for parking and beach toys. Walk out in the crystal clear water to your Moored boat and Sea-do's. In minutes you can enjoy a short ride to the local Bertie Boat Club for drinks and dinner. Take a spin on the Niagara River and visit the Buffalo water front restaurants. Join the Bay Beach Club or the Buffalo Canoe Club for further entertainment. The rear fully winterized 3 bedrooms, 2 bathrooms, lovely screened in porch, perfect for your guests or as a rental income. Opportunity to operate both homes as possible short term rental or Bed and Breakfast. Within walking distance to the quaint village of Crystal Beach with its unique shops, restaurants, and weekly summer time bands and food trucks. Pictures, virtual tour and video attached gives you a great peek at what this property offers. Book your private tour and seize this opportunity to enjoy true Beach Front living. ** This is a linked property.** (id:41589)
Century 21 Heritage House Ltd
289 Vine Street
St. Catharines, Ontario
Exciting Opportunity for Builders & Investors! Are you searching for a ""Ready-to-Go"" small development site? Here's your chance to secure a prime piece of land in the growing community of St. Catharines! This rare opportunity comes with Draft Plan Approval for 4 linked townhomes and 2 detached homes, each offering approximately 1,300 sq. ft. of living space with 2 bedrooms. The site plan approval will be handed over to the buyer upon closing, making this project development-ready! Located in the highly desirable north-end of St. Catharines, this 0.673-acre property is perfectly zoned for residential use and offers unmatched convenience with nearby schools, shopping, public transit, and quick access to major highways. This site is ideal for builders and investors seeking a high-potential project in a vibrant market. With significant growth and infrastructure expansion happening in St. Catharines, this is a strategic investment in one of Ontario's hottest urban areas. Don't miss your chance to develop in one of the region's most in-demand neighborhoods. Act now take the first step toward unlocking the potential of this exceptional property! (id:41589)
Cosmopolitan Realty
32 Spring Crest Way
Thorold, Ontario
Welcome to 32 Spring Crest way, Spacious Modern Detached Home as you enter this home you are greeted with a large foyer with two closets. The home has 3 bedrooms, 1 office and 3 bathrooms, open main floor concept. Master bedrooms had two walk-in closets and an en-suite. The home has many upgrades such as SS appliances, beautiful ceramic tyles and hardwood floor in the main area. Close to all amenities, 10 minutes to Brock University, 11 minutes to Niagara College (NOTL Campus), minutes to Cosco, Walmart, schools, golf courses. (id:41589)
Sticks & Bricks Realty Ltd.
83 Maple Avenue
Welland (772 - Broadway), Ontario
Stately older home in nice area. Rent includes main floor, second floor and large unfinished third floor. Basement and garage excluded. (id:41589)
Century 21 Heritage House Ltd
N/a Ost Avenue
Port Colborne (877 - Main Street), Ontario
Welcome to the lakeside city of Port Colborne. Very nice 52’ wide building lot in a beautifully matured area. Services at road. Surrounded by all amenities - shopping, schools, major road close by, downtown. (id:41589)
The Agency
1718 Pound Avenue
Fort Erie (334 - Crescent Park), Ontario
Discover the perfect canvas for your dream home in the heart of Fort Erie, Ontario. This vacant lot, boasting an expansive size of 120x120 feet presents an excellent opportunity to design and construct the home you've always envisioned. With services conveniently available at the lot line, including water, electricity, and gas, your building process is made easy and efficient. Located in a thriving community renowned for its tranquil surroundings and close-knit atmosphere, this property provides the ideal setting for a comfortable and fulfilling lifestyle. Enjoy the convenience of nearby amenities, schools, parks, and recreational facilities, ensuring both convenience and leisure are always within reach. (id:41589)
RE/MAX Niagara Realty Ltd
20 Springhead Gardens
Welland (769 - Prince Charles), Ontario
Welcome to 20 Springhead Gardens! This charming, 1300 sq ft bungalow is found in a lovely, family friendly neighbourhood, lined with mature trees and well manicured properties. This home has great curb appeal, large double driveway and attached garage, and large fully fenced backyard. Freshly painted, & well maintained and updated over the years, it will be very appealing to all types of buyers, with its finished basement with walk up access and second kitchen. Whether you are looking for income potential, space for the in-laws, or a hideaway for the teenagers, the versatility of this home will check all the boxes, so come take a look!! Let's Get You Home! (id:41589)
Revel Realty Inc.
366 Ridge Road N
Fort Erie (335 - Ridgeway), Ontario
An extraordinary and rare opportunity awaits. The former Peoples Memorial Church, a well-maintained and solid 10,000 sq. ft. building, sits prominently on an 86' x 193' ft. corner lot at the heart of the historic village of Ridgeway. Since 1872, its 94 ft. steeple has been a local landmark, visible for miles around, symbolizing the charm and history of Ridgeway. For the imaginative and skilled buyer with an appreciation for history, the possibilities are endless. This property has the potential for a variety of mixed-use redevelopment, combining commercial and residential spaces while preserving the historic main sanctuary. Over the years, the building has seen thoughtful additions, from the Sunday school wing in 1910 and a basement in 1925, to a gymnasium in 1932, and a large kitchen at the rear. A creative blend of apartments, community spaces, and commercial ventures, all executed in a way that honours the building’s rich heritage and the character of the town, could make a remarkable contribution to Ridgeway’s future. The spacious basement, with its high ceilings, large windows, and abundant natural light, adds another 3,000 sq. ft. of possibilities. If you're searching for a unique, historic, and inspiring project, this property offers the chance to be part of Ridgeway's story for the next 150 years. Explore the potential, and help shape the future of this wonderful community. Buyers are advised to confirm zoning, permits, and servicing requirements with the Town of Fort Erie. (id:41589)
Royal LePage NRC Realty
14443 Niagara River Parkway
Niagara-On-The-Lake (106 - Queenston), Ontario
Nestled at the base of the Niagara Escarpment, 14443 Niagara Parkway sits on a private park-like oasis uphill from the Niagara River and the Village of Queenston. With almost 3/4 acres of manicured lawns and professionally planted gardens, a saltwater pool, pergolas, decks and a pond, this sprawling bungalow offers 3 levels of beautifully maintained living space. On the upper level, the large principal suite offers French doors to a balcony overlooking Brock's Monument and Queenston Heights to the South, and picturesque views of the gardens and pool areas to the back of the home. The main level of the home features a formal living room with wood wood-burning fireplace, a Rosewood custom kitchen with cherry cabinets, custom millwork and premium appliances, and a large dining room overlooking the backyard. The dining room accesses' the multi-tiered deck, pond, and outdoor entertaining areas by French doors. 2 additional guest bedrooms and a full bath with custom cabinetry complete the main level. The lower level offers yet another sprawling bedroom with an ensuite and a walk-in closet, a fabulous family room with a gas fireplace with slate surround, an additional guest powder room, a sewing room and a large laundry room to complete the lower level. A walk-out to a sunken armour stone patio surrounded by scented lavender gardens leads to a professionally hardscaped interlock patio with a fire pit. This home has been beautifully updated and maintained over the years. The natural oasis in the private backyard is complimented by endless perennial blooms and beautiful birdlife, while still being close to bike paths, wineries, and Old Town Niagara-on-the-Lake. (id:41589)
Bosley Real Estate Ltd.
8 David Lowrey Court
Niagara-On-The-Lake (105 - St. Davids), Ontario
This is a unique, one of a kind, custom built home welcomes you in grand style, with 9 ft double front door and 22.5 ft ceiling and floor to ceiling fireplace. The design offers a floor plan that is like no other. Completely open concept which flows elegantly from the main entrance to a great room and an area for casual dining and & through to the gorgeous kitchen, complete with built in appliance and 2 fridges which are tastefully hidden in the cabinetry and overlooks the serene and secluded outdoor setting which is beautifully landscaped. An abundance of hardwood and tile, complete with beautiful accents, this home offers so many options. The additional family room offers privacy and is a great area for private family lounging to catch up on a good book or catch a great movie together. An office which could easily used as a guest room. This magnificent home offers exquisite architecture and luxury living, situated on a .58 acre private lot with no rear neighbors, which is the largest in the subdivision and backs on to St. Davids Golf Course and the Niagara Escarpment. The basement offers a huge footprint which is wide open and ready to be completed to your design with a separate walk up entrance, an in-law suite is a definite possibility. Conveniently situated with easy access to the the rest of the Niagara Region, QEW to Toronto or Buffalo or Highway 405 which accesses the Queenston Lewiston Bridge to the USA. Property taxes calculated using municipal tax calculator. Room measurements taken at the widest points. (id:41589)
Royal LePage NRC Realty
5144 Ontario Avenue
Niagara Falls (210 - Downtown), Ontario
LIVE ON THE MAIN FLOOR AND COLLECT RENT FROM 3 UNITS. COMPLETELY RENOVATED FOUR PLEX UNITS CONSIST OF 1-1BR, 2-2BR, 1-3BR INCLUDING 1 PARKING SPACE PER UNIT WITH UPDATED ROOF SHINGLES, ALL BUT 2 WINDOWS REPLACED, PLUMBING, ELECTRICAL/WIRING SEPERATE HYDRO METERS AND HARDWOOD FLOORS. THIS LOCATION OFFERS CONVENIENCE TO ALL AMEMITIES, SHOPPING, BUS ROUTE, 420 HIGHWAY TO QEW. MINUTES AWAY TO THE NIAGARA FALLS TOURIST DISTRICT FOR ATTRACTIONS & ENTERTAINMENT INCLUDING THE WORLD FAMOUS NIAGARA FALLS AND THE FALLSVIEW CASINO RESORT AND WALKING DISTANCE TO THE RAINBOW BRIDGE. (id:41589)
Royal LePage NRC Realty
0 Bertie Street
Fort Erie (334 - Crescent Park), Ontario
This amazing vacant lot, which borders the Golf Course, presents an excellent opportunity to create your dream home. It is conveniently located near city amenities while still offering a serene country atmosphere. Buyers are encouraged to conduct their own due diligence concerning future uses, building permits, and available services. The property is also just a short distance from The Greater Fort Erie Secondary School, arena, major highways, and the Peace Bridge. (id:41589)
Century 21 Heritage House Ltd
175 Mcanulty Boulevard
Hamilton (Industrial Sector), Ontario
This house has ""cute as a button"" curb appeal. Originally a 2 bed, this now 1 bed home has an extra large kitchen and proper stairs to the lower level. The front and back porch is ideal for sipping your morning coffee while watching the passer byers. Smaller yard with a garden shed and a little greenspace is perfect for someone wanting minimal yard upkeep. Location is close to highways, shopping, restaurants. Bring your paint brush and create your own masterpiece here. (id:41589)
RE/MAX Garden City Realty Inc
95 Keelson Street
Welland (774 - Dain City), Ontario
Brand new 2-storey interior townhouse in Dain City, Welland! This spacious 1654 sq. ft. home offers 3 bedrooms, 2.5 bathrooms, and an open-concept layout perfect for modern living. The unfinished basement provides plenty of storage space, and a single car garage is included for added convenience. Located in a growing neighborhood, this home is perfect for families or professionals looking for a fresh start! Looking for only A+++ Tenants. (id:41589)
RE/MAX Niagara Realty Ltd
7125 Parsa Street
Niagara Falls (222 - Brown), Ontario
This spectacular Freehold Townhome is built by Kenmore Homes. Just under of 1500 sqft - offering 3 bedrooms, 2.5 bathrooms, and a 2nd floor laundry. The main floor features 9' ceilings, quartz countertops in the kitchen, 42"" kitchen cabinets, 7 interior pot lights, vinyl plank flooring and tile floors. The oak staircase adds a touch of elegance and warmth to the space. The Upper Level also includes a primary bedroom with 3Pc ensuite bathroom, 2 more spacious bedrooms and a 4 pc Bath. The home also includes central air conditioning, an asphalt paved driveway, deck and a single car garage with inside entry for added convenience. EXTRA'S - Roughed-In central vac, Roughed-In alarm system, Roughed-In 3pc bathroom in the basement for a future bathroom and big & bright basement window. This home is located in close proximity to plenty of amenities including Walmart, Costco, Lowes, Cineplex Odion, Public Transit, LCBO, Restaurants, Starbucks, Tim Hortons, Parks, Schools, and QEW highway. It's perfect for families, first-time home buyers, downsizing or investors. Don't miss out on this opportunity, schedule a viewing today! (id:41589)
RE/MAX Niagara Realty Ltd
29 Haight Street
St. Catharines (456 - Oakdale), Ontario
This is a very unique property that at one time was 2 separate lots but now it is one lot. One lot is located at 29 Haight St., and the other WAS 170 Oakdale. The house is located on Oakdale. There is an easement on Haight for the access to 29 Haight. The access of Disher St. is currently being legally defined and the process is almost there!!! (id:41589)
RE/MAX Garden City Realty Inc
V/l Gracefield Avenue
Fort Erie, Ontario
Sitting on the outskirts of town, this vacant land measuring approx 117' x 120' could be your perfect escape to build your dream home. Close proximity to the QEW. Severance may also be a possibility. Buyer to do their own due diligence regarding use of this property, including but not limited to building permits, zoning, property taxes, conservation, property uses, services, applicable HST, etc, and all approvals by the Town of Fort Erie, Niagara Region and the Niagara Peninsula Conservation Authority. There is a drilled well on the property. (id:41589)
RE/MAX Niagara Realty Ltd
Lot 276 Mclaughlin Street
Welland (773 - Lincoln/crowland), Ontario
Discover a prime opportunity with this spacious 35' x 110' empty building lot, with an RL2 zoning, perfect for your next project. Nestled in a vibrant community, this versatile parcel offers plenty of possibilities. Located conveniently near plenty of local amenities, schools, and parks, you’ll be able to enjoy everything you need. Don’t miss out on this chance to create your vision in a sought-after location! (id:41589)
Century 21 Avmark Realty Limited
6673 Huggins Street
Niagara Falls (206 - Stamford), Ontario
Welcome to this spacious 5-bedroom, 4-bathroom bungalow, offering a versatile layout perfect for family living. With 3 bedrooms and 2 bathrooms on the main level and 2 additional bedrooms and 2 bathrooms downstairs, this home provides ample space for everyone.\r\n\r\nThe bright kitchen features large tile flooring and flows seamlessly into the dining area with patio doors leading to the backyard—perfect for hosting barbecues or enjoying a quiet retreat. The double car garage offers convenient parking, and the side door entrance makes access a breeze.\r\n\r\nLocated just minutes from Five Corners, you’ll love the convenience of having two major grocery stores nearby, as well as excellent elementary and high schools within walking distance. This home is ideal for families looking for a peaceful yet well-connected neighborhood in Niagara Falls.\r\n\r\nSchedule your private viewing today and make this bungalow your new home! (id:41589)
Revel Realty Inc.
61 - 22 Spring Creek Drive
Hamilton (Waterdown), Ontario
Well maintained Freehold Townhome in extremely desirable and convenient Waterdown location close to public transit, schools, parks and shopping. Main level includes inside entry from attached garage with a mudroom and cozy nook. Bright, open concept living room, dining room and kitchen complete with breakfast bar and walk out to private bbq friendly terrace. The upper floor features a large primary suite with 3 pc ensuite bath, walk in closet, 2 additional bedrooms and a main 4 pc bath. The property is very clean and well appointed throughout. Note: This is a Freehold Townhouse on a condo road $122 per month (id:41589)
RE/MAX Garden City Realty Inc
459 Prince Charles Drive S
Welland, Ontario
APPROX. 2100S SQ. FT OF OFFICE SPACE+ PRIVATE BATHROOM ON A BUSY STREET IN WELLAND, 4 OFFICES, MEETING ROOM, RECEPTION AND PRIVATE WASHROOM WITH THE SHOWER. ONE OFFICE HAS WALK-OUT. ZONED LIGHT INDUSTRIAL. SUIATABLE FOR MANY COMMERCIAL AND LIGHT INDUSTRIAL USES. PLEASE SEE LIST OF PERMITTED USES IN SUPPLEMENTS. PLENTY OF PARKIN AND CLOSE TO ALL AMENITIES **** EXTRAS **** Tenant Pays: Hydro (id:41589)
Boldt Realty Inc.
2540 Airline Street Street
Fort Erie (328 - Stevensville), Ontario
Welcome home! In the heart of the village of Stevensville this fully updated Legal Duplex with 3rd unit potential in the lower level is a rare find! This unique property in a quiet neighborhood features 2 separate driveways, 2 storage sheds and private entrances. This property can be used as a duplex or a full 5 bedroom, 2.5 bath family home with high dry basement. Enter the spacious and bright 3 bedroom, 1.5 bathroom main floor unit through its newly added mudroom/entry (2022). The main floor unit boasts a beautifully renovated kitchen with built in double wall oven with a warming drawer, gas range countertop, 2 newly renovated bathrooms(2021), new gas fireplace (2021), vinyl plank flooring (2022)fully fenced oversized backyard(2020) with a huge deck(2020) and outdoor covered living space (2022). Recently renovated upper unit has 2 large bedrooms with lots of storage, newer kitchen cabinets with glass top electric stove, stainless hood vent and fridge, 3pc bath and a private upper balcony! This home is move in ready and fully updated inside and out with board and batten vinyl siding/soffit, facia, gutters and gutter guards, back roof, upper steel door (A1 Siding & Roofing 2022). Custom Fiberglass front doors with waterfall privacy glass (Niagara Pre-Hung Doors 2021). So many beautiful touches, this home is a must see! (id:41589)
The Agency
87 Front Street W
Kawartha Lakes (Bobcaygeon), Ontario
In-Town Waterfront Property with Stunning Big Bob Channel Views! Discover a unique real estate opportunity in the heart of Bobcaygeon! This exceptional 70ft x 118ft property boasts unobstructed views of the iconic Big Bob Channel and the serene Bobcaygeon Beach Park. With its prime location, you will enjoy the best of lakeside living while being within walking distance of the public beach, charming shops, renowned restaurants, and a convenient boat launch. Property Features: Bunkies for Seasonal Enjoyment: The property includes two three-season bunkies, each offering 2 bedrooms, a kitchen, a living room, and a bathroom perfect for hosting family, friends, or generating rental income. Main Unit Ready for Year-Round Use: The main unit is fully insulated and connected to municipal services, offering excellent potential for year-round living or as a rental property.Renovation Opportunity: The property is ready for your creative touch! Bring your vision to life and transform this prime location into your dream retreat or investment property.Whether you're looking for a vacation getaway, an income property, Family Compound, or a place to call home, this in-town water-view gem has it all. Don't miss out on the chance to own a slice of Bobcaygeons vibrant waterfront lifestyle. Schedule your viewing today and imagine the possibilities! (id:41589)
Revel Realty Inc.
120 Marc Boulevard
Welland (773 - Lincoln/crowland), Ontario
For sale: Successful, fully operational food truck with recent upgrades. Just completed a full season at H.H. Knoll Park in Port Colborne and the Welland Food Fest Festival. Pick a spot and make money with this turn-key business that’s established in the community and promises years of great income. The current owner is retiring—don’t miss this incredible opportunity! (id:41589)
RE/MAX Niagara Realty Ltd
3464 Cattell Drive
Niagara Falls (223 - Chippawa), Ontario
Turnkey opportunity to own a thriving pub/restaurant in the heart of the growing southeast town of Chippawa, ON! ""Y Not Again"" is licensed for 80 patrons and boasts a spacious, well-designed layout that maximizes comfortable seating. Chattels included\r\n16 Tables, booths, 24 chairs, coffee maker, 6 televisions, bar stools, high tables, family table, pool table,\r\nIce machine, glass fridge, 2 portable draft machines, 2 x 3 compartment sinks, 2 beer fridges, 2 freezer chests, stand up freezer, sandwich fridge, sliding door fridge, walk in fridge, dough sheeter, microwave oven, 2 pizza ovens, 3 deep fryers, 2 burner stove with flat top griddle, cutting boards, crock pot, dough mixer, point of sale machine with printer, safe, work tables, stainless steel shelves, stereo with speakers, pots and pans, plates, glasses, silverwear, utensils, decorations, mop bucket, brooms,\r\nalarm system, lighting fixtures, neon signs, French fry cutter. This vibrant establishment is perfectly positioned to serve both locals and golfers and tourists, with plenty of potential for growth as the town of Chippawa continues to develop new housing. Whether you're an experienced restaurateur or looking to make your mark in the hospitality industry, this is a fantastic opportunity to step into an established business in a high-demand area. Don’t miss out on making this local hotspot your own! (id:41589)
RE/MAX Niagara Realty Ltd
75 Aquadale Drive
St. Catharines (437 - Lakeshore), Ontario
LOCATION, LOCATION, LOCATION AND NO REAR NEIGHBOURS EVER! This charming 3-bedroom, 2-bathroom back-split home is nestled in the highly sought-after north end of St. Catharines, situated on a peaceful, tree-lined street. Lovingly cared for and thoughtfully updated throughout, the open-concept main floor boasts a spacious layout centered around a beautiful island with granite countertops—making it the perfect space for family gatherings. Hitting the market for the first time in 34 years, this home exudes warmth and comfort. The basement features a walkout to a serene backyard oasis with no rear neighbors, as it backs directly onto a tranquil park. A high-efficiency furnace and air conditioning unit, both just three years old, ensure year-round comfort, while a cozy gas fireplace insert adds warmth during chilly winter nights. With the added bonus of a backyard gate leading into the park and a versatile man-cave, she-shed, or potting space, this home offers both relaxation and functionality. From the moment you walk through the front door, the bright, airy layout makes it feel like home. (id:41589)
Revel Realty Inc.
138 Loretta Drive
Niagara-On-The-Lake (108 - Virgil), Ontario
Welcome to 138 Loretta Drive in the lovely community of Virgil. This sprawling bungalow was built in 2005 and has been meticulously maintained. Right away you will notice the gleaming hardwood floors inviting you through French doors to a cozy den. The kitchen is ideal for hosting large family dinners and there’s enough storage for all of your kitchen gadgets. Open to the adjacent dining room with enough space for a large dining table, plus seating for 4 more at the kitchen island. The family room feels bright and airy, with a gas fireplace for added ambiance. Enjoy the ease of having your primary bedroom on the main floor with a luxurious ensuite bath with jetted tub and double sinks. The main floor is also home to the laundry room, a 4-piece bath, and a large guest room. There’s more! Upstairs you will find a huge bonus room! Use it as a bedroom, office, games room, or whatever your heart desires! Fully finished basement with another gas fireplace, bar area, and additional bedroom AND storage! Outdoors, walk out to your large composite deck with plenty of room for dining, lounging, and grilling. Beautifully landscaped and ideally low-maintenance. Let’s not forget the perks of living in the Niagara-on-the-Lake area! Choose a different winery to tour every weekend, not to mention world-class golf, craft breweries, and some of the prettiest historic sites and landscapes in the province. Just steps to Highway 55 (Niagara Stone Rd.) and only 10kms to the QEW. (id:41589)
Coldwell Banker Advantage Real Estate Inc
1408 Garrison Road
Fort Erie (334 - Crescent Park), Ontario
Welcome to 1408 Garrison Rd in Fort Erie! This spacious home sits on a generous 160 by 120 foot lot, offering plenty of room for outdoor activities with the kids or hosting family gatherings. Featuring 2 bedrooms on the main floor, 2 more upstairs, and 2.5 baths total, this layout is perfect for families or those who love to entertain. The home boasts a bright and airy living space, complemented by a well-appointed kitchen. Located conveniently near GFESS, you'll enjoy easy access to schools, parks, and local amenities. Plus, the two-car garage provides ample storage and parking space. Don’t miss the opportunity to make this beautiful property your own! (id:41589)
Century 21 Avmark Realty Limited
3042 Bethune Avenue
Fort Erie (335 - Ridgeway), Ontario
Attention Investors, First Time Buyers and even Down-Sizers! Welcome to 3042 Bethune Ave, a 3 Bed, 3 Bath\r\nin need of some love and repair with tons of potential. Situated on a large 70x125 foot lot in a quiet\r\nneighbourhood and minutes to Bernard’s Beach or a quick drive into downtown Crystal Beach make this\r\nproperty attractive. This home features a functional layout with lots of sunlight and a separate sunroom, as\r\nwell as 2 entrances and also a large storage shed (id:41589)
Revel Realty Inc.
704 - 43 Church Street
St. Catharines (451 - Downtown), Ontario
Experience the ultimate professional office space for lease in Downtown St. Catharines with this 565 sq. ft. SUITE on the 7TH floor, close to the bustling downtown area. The space features a spacious entrance leading to the main elevators. Located in a prime 7-storey building housing legal practices, accounting firms, financial investment entities, and other professional services, this office offers an abundance of referrals at an attractive and affordable price point. Situated near the Robert S.K. Welch Courthouse and Market Square City Hall, with ample parking, this versatile office space serves the city and the broader Niagara Region, making it the perfect location for VARIOUS PROFESSIONS. PLEASE NOTE THAT BOTH SUITE 703 & 704 CAN BE LEASED TOGETHER. THE TENANT, AT THE TENANT'S EXPENSE CAN RENOVATE TO CONNECT BOTH 703 & 704 SUBJECT TO THE LANDLORD'S APPROVAL. (id:41589)
Royal LePage NRC Realty


