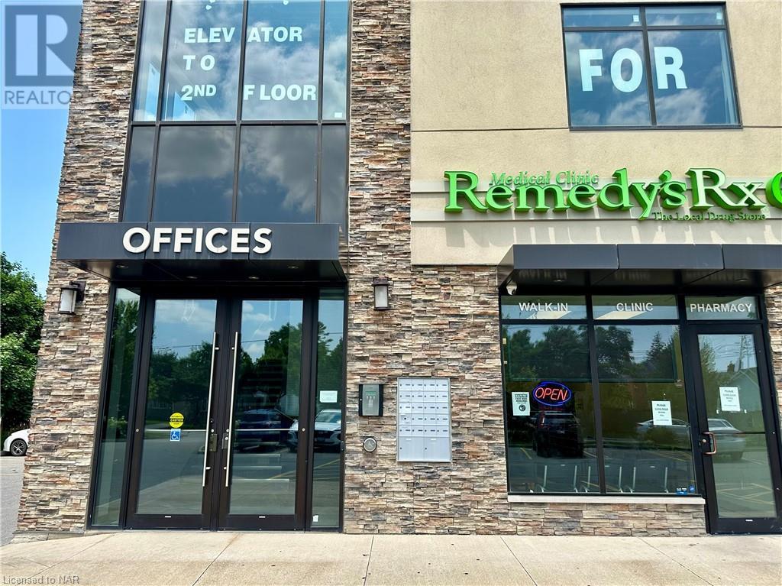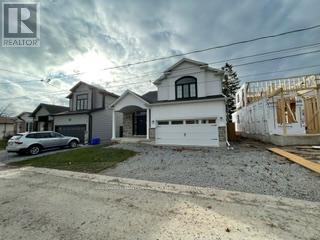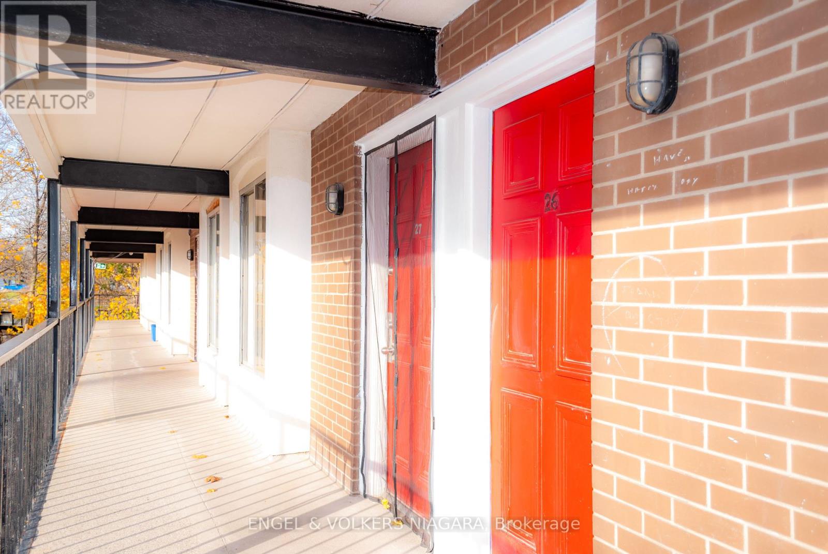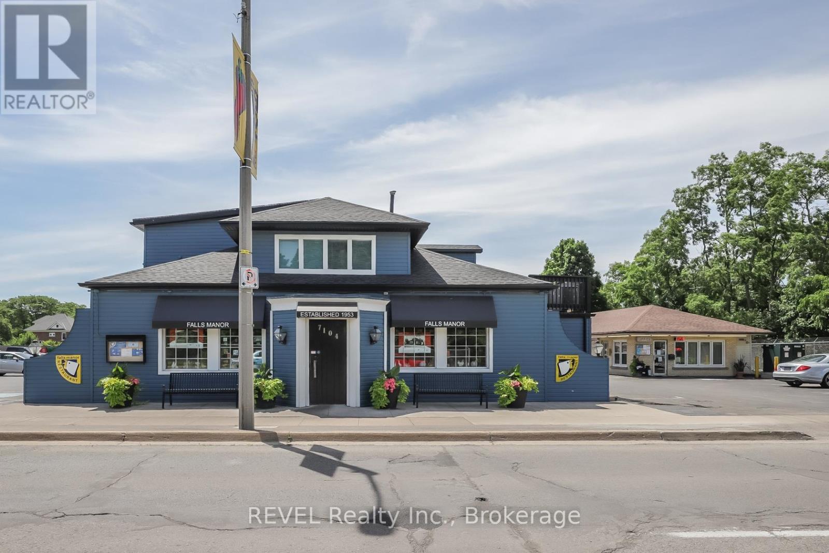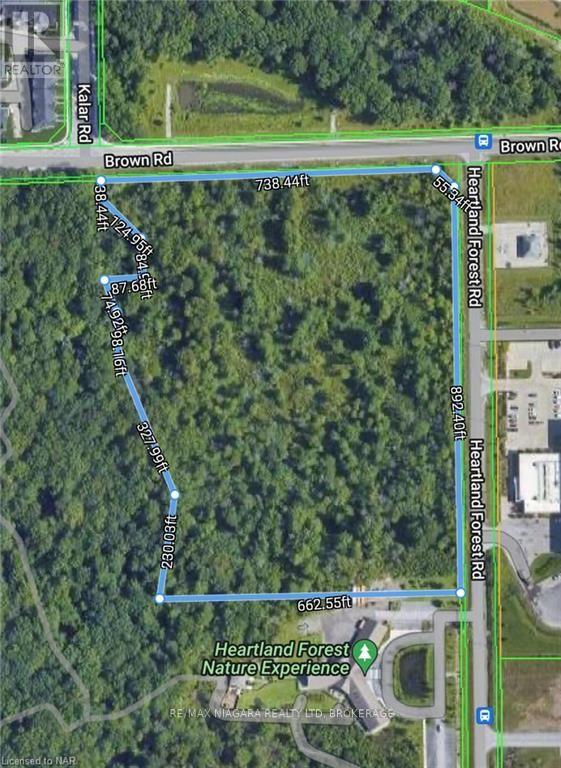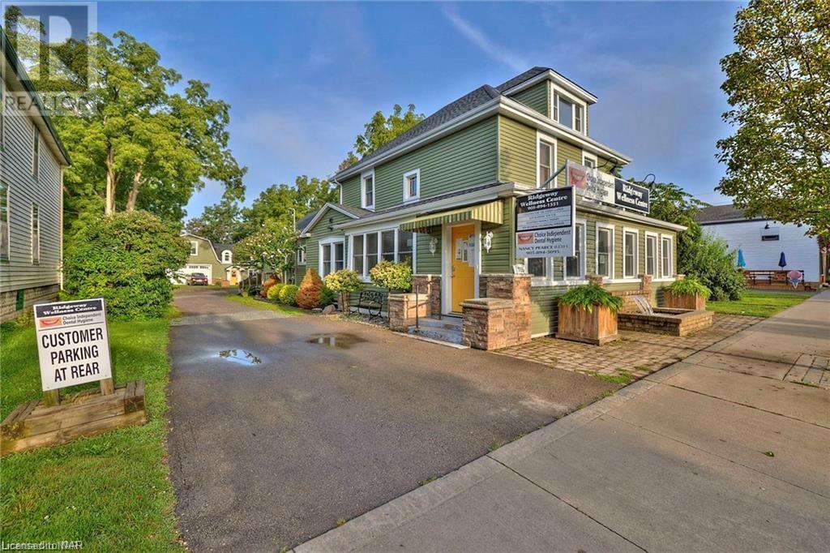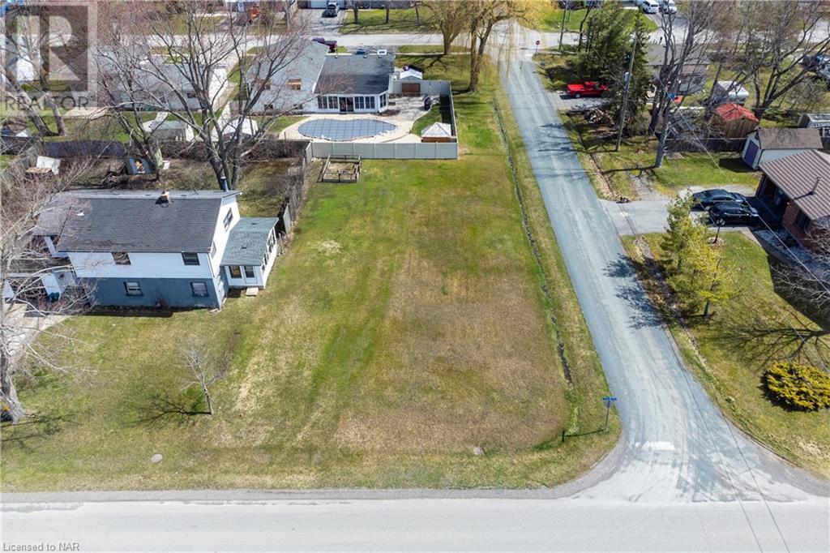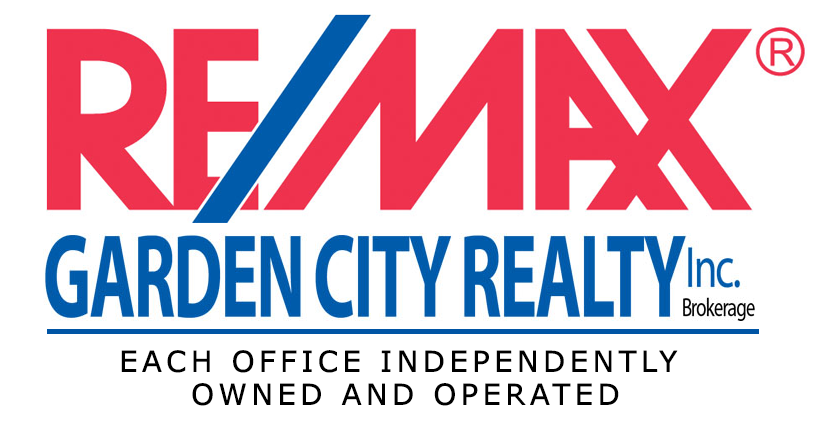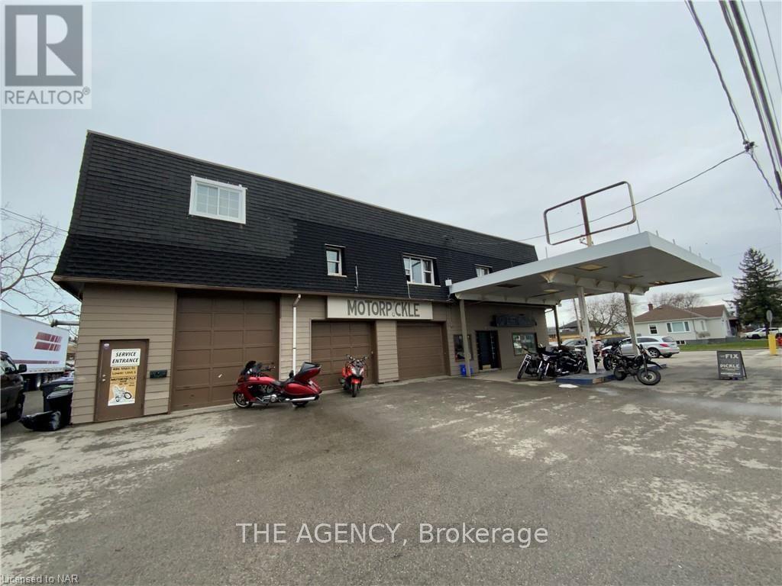Property Listings
430 Ridge Road N
Fort Erie (335 - Ridgeway), Ontario
Excellent development opportunity just steps from historic downtown Ridgeway! Package is for a Three Storey mixed use Residential/Commercial development with Ten Residential units and one curbside commercial storefront. Currently a nicely renovated Two bedroom Two bath home that is move-in ready or ready to rent out while the remainder of the application process is completed. Minor variances have been approved and demolition permit has been applied for and granted, the building permit has also been applied for but waiting for town review as permit deposit (~$15,000) is required to start the review process. Seller will transfer the permit application to the buyer to take on the remaining process and pay the permit deposit. **** EXTRAS **** Check attachments for plans (id:41589)
RE/MAX Niagara Realty Ltd
2 Auditorium Circle
Grimsby (540 - Grimsby Beach), Ontario
Embrace the beauty and tranquility of lakeside living with this enchanting 1.5-story detached home in the historic Grimsby Beach area. Perfect for gardening enthusiasts and those who cherish the charm of a lakeside community, this residence is just steps from the scenic shores of Lake Ontario and offers easy access to all amenities and major highways. Key Features: Garden Lover's Paradise: Delight in your expansive garden, where lush landscaping meets a serene fish pond and a charming outdoor oasis area. Whether you're cultivating your favorite plants or relaxing in your private outdoor retreat, this garden offers endless enjoyment. Historic Appeal: Situated in the picturesque Grimsby Beach neighborhood, renowned for its historical charm and close-knit community feel, you'll be able to explore local history and heritage while enjoying modern comforts. Prime Location: This home is ideally located just steps from the Lake Ontario waterfront, perfect for those who love lakeside strolls and scenic views. Plus, with convenient access to highways and local amenities, you'll find everything you need just a short drive away. Move-In Ready: Meticulously maintained and ready for you to move in, this home combines historical charm with modern conveniences. Seize this rare opportunity to own a beautifully maintained home with exceptional outdoor spaces in a historic lakeside community. (id:41589)
Infinity 8 Realty Inc.
5938 Crimson Drive
Niagara Falls (220 - Oldfield), Ontario
This home is nestled in a tranquil and family-friendly neighborhood close to the QEW. This immaculate two-story residence boasts an array of modern updates and features designed to elevate your lifestyle. With stainless steel appliances, a new deck, a finished basement, updated flooring and bath, and a spacious, fenced-in backyard, this home is the epitome of comfort and convenience. This charming home offers three generously sized bedrooms, providing ample space for family and guests. The finished basement which currently holds a recreation room, home office, and gym adds valuable living space and versatility to the home. Step outside onto the recently built deck, an inviting space for relaxation, or hosting gatherings with loved ones. The fully fenced-in backyard is great for children and pets to play freely. Situated in a peaceful and family-oriented neighborhood, this home offers a quiet retreat while remaining close to essential amenities. (id:41589)
Infinity 8 Realty Inc.
Lot #95 Barker Street
Niagara Falls (216 - Dorchester), Ontario
Discover the perfect building lot in the heart of Niagara Falls! This 37' x 110' property is ideally situated just minutes from the iconic Entertainment District, The Falls, and offers quick access to schools, bus routes, and the QEW. This is a prime opportunity for those looking to build their dream home or make a smart investment. Don’t miss your chance to own a piece of Niagara! Book your viewing today and explore the potential of this desirable property. (id:41589)
Right At Home Realty
RE/MAX Niagara Realty Ltd
6437 Barker Street
Niagara Falls (216 - Dorchester), Ontario
Don’t miss this investment opportunity in the heart of Niagara Falls! Just minutes from Clifton Hill, the GO Station, the Niagara River, and Fallsview Casino, this up-to-date property offers three above-grade units with hardwood and vinyl flooring throughout. The main floor features 2 bedrooms and a full bath, while the upper unit offers 2 bedrooms, each with its own en-suite. The third unit is a spacious bachelor with a full bath. Each unit includes in-suite laundry. The lower level, with a separate entrance and full bath, offers additional income potential. With parking for 4 vehicles, this property is an ideal addition to any Niagara portfolio! (id:41589)
Right At Home Realty
RE/MAX Niagara Realty Ltd
449 Bunting Road
St. Catharines (444 - Carlton/bunting), Ontario
Welcome home to 449 Bunting road, a spacious 3 plus 1 bedroom, 2 bathroom brick bungalow situated in the highly desired north end of St. Catharines! This well maintained home has new roof in 2020, as well as all vinyl windows in 2020! The main floor features a living room with lots of natural light, 3 spacious bedrooms, 4 pc bathroom, dining room and spacious kitchen with granite countertop and stainless steel appliances! There is a separate side entrance to the basement through the attached garage! The basement conatins a second kitchen and dining area, bedroom, 3 pc bathroom, laundry, huge recroom with bar and gas fireplace, and cold cellar! This home is perfect for an inlaw suite or apartment! The triple wide driveway is a few years old and allows adequate parking! The backyard has big covered porch, shed, hot tub, and garden area! This home is close to all amenities, five minutes to Lake Ontario, five minutes to the QEW, close to the walking trails, and canal! Book your private showing today! (id:41589)
Royal LePage NRC Realty
206 - 359 Carlton Street
St. Catharines (446 - Fairview), Ontario
Office Space for Lease – 1540 sq. ft.!!! Discover an exceptional office space available for lease in a newly built commercial plaza at the corner of Vine and Carlton St., St. Catherines. This 1540 sq. ft. space includes a common area, washrooms, public elevator, security system is offered. Unit is situated in a small, professional building with high traffic and visibility. GENEROUS FIX UP INCENTIVES WILL BE OFFERED BY THE LANDLORD!!! This prime location is in a very busy plaza with tremendous traffic flow, just three blocks from QEW access. The plaza boasts mostly long-term established businesses with very little turnover, creating a stable and thriving business environment. The location offers ample on-site parking and is well-appointed with an elevator and security features, ensuring convenience and safety for both staff and clients. Join our established medical clinic, pharmacy, and hearing aid facility, and benefit from the synergy of related services. This office space is ideal for a variety of uses, including office operations, dental practices, and other medical-related services. Escalation year 3 & 5 to be negotiated. Don’t miss out on this prime opportunity to establish your business in a thriving community. For more information or to schedule a viewing, please contact us today! TMI approx $11.50/sq ft plus hst. (id:41589)
RE/MAX Niagara Realty Ltd
46 Edgar Street
Welland (769 - Prince Charles), Ontario
Welcome to your new home in the heart of the sought-after Chippawa Park neighborhood! Nestled on a tranquil corner lot, this beautifully maintained two-storey residence boasts timeless character and modern comfort. Surrounded by mature trees, vibrant flowers, and charming character homes, this property offers a serene retreat from the bustle of everyday life. Step inside to discover a warm and inviting atmosphere. The main floor features stunning living and dining areas, complemented by an abundance of natural light streaming through large windows. The spacious kitchen is offering ample storage and generous space for hosting memorable family dinners. Adjacent to the kitchen, you'll find a versatile main floor bedroom that can also serve as a cozy office or study. Upstairs, four generously sized bedrooms bathed in natural light provide comfort and privacy for the entire family. The fully finished basement is a true gem, featuring two additional bedrooms, a kitchen, and a bathroom—perfect for accommodating guests or providing extra living space. Conveniently located just minutes from schools, shopping, bus routes, and the Welland Canal Recreation Centre, with easy highway access nearby, this home combines the best of both comfort and convenience. This property is in a highly desirable neighborhood, making it an ideal setting for creating lasting memories and growing your family. Don’t miss the opportunity to make this charming house your forever home. (id:41589)
Revel Realty Inc.
18 Karen Crescent
Welland (769 - Prince Charles), Ontario
Welcome to 18 Karen Crescent, a charming brick bungalow nestled on a peaceful crescent in one of Welland's most desirable neighborhoods. Ideally located close to schools, transit, and amenities, this home offers convenience and comfort in one perfect package. Set on a spacious pie-shaped lot, this property features 3 well-sized bedrooms and a bright, inviting main floor with beautiful original hardwood floors and wood burning fireplace. The separate entrance to the finished basement provides endless possibilities, whether you're looking for in-law capability, additional living space, or even rental potential. You'll also appreciate the attached garage, and the expansive backyard with mature trees, an ideal space for outdoor relaxation, fun and activities. This home is a fantastic opportunity for first-time buyers, those looking to downsize, or investors seeking a solid property. Updates include a new roof (2019) with a 50-year transferable warranty (1x), a new stack, new electrical panel (ESA certified), and new eaves, fascia, and downspouts. Don't miss your chance to make this lovely home your own! (id:41589)
Peak Group Realty Ltd.
3 - 146 Haun Road
Fort Erie (337 - Crystal Beach), Ontario
Beautiful new semi-detached home to be built in a quiet area of Crystal Beach. Builder has taken steps to ensure that coastal vibe that one thinks of when they think Crystal Beach! This 1521sf model features an open concept main floor, along with 3 bedrooms and 2.5 baths, along with a full basement. On the main floor you'll enter through a covered porch leading to a front foyer and 2 pc powder room, with an open kitchen, dining and living room area, complete with rear patio doors to a 11x10.6 deck. Upstairs you'll find a large primary bedroom with ensuite bath and walk in closet. Perealla Homes is a high quality builder with an excellent reputation and each home comes with a Tarion New Home Warranty. Many high quality upgrades including quartz countertops in the kitche and high end luxury vinyl plank floors through the main floor. Full basement could easily be finished and a separate basement door provides you with finished in law suite potential, ideal for multi-generational purchasers or anyone looking to offset their mortgage with a basement apartment. Crystal Beach is a wonderful lakefront village, known for it's colourful and whimsical charm. Only a short drive to both the sandy shores of Lake Erie, Crystal Beach restaurants and shops, as well as historic downtown Ridgeway. An ideal place for anyone looking for a relaxed, walkable, bikable community. The builder is pleased to be able to offer an 8 month close. 4 lots to choose from. Contact listing agent for further information. (id:41589)
Royal LePage NRC Realty
302 Aqueduct Street
Welland (767 - N. Welland), Ontario
Opportunity meets location. Vacant land strategically positioned in unique Commercial Corridor Zone. Establish your presence in a thriving urban hub. Lot is ready for construction with a new sewer lateral. Close to the busy corner of Thorold Road and Niagara St. and on the section of Aqueduct St which has been recently reconstructed with speed bumps to slow and limit traffic which makes it ideal for a first class apartment or condo building. Neighborhood is well established, close to schools, churches, canal recreational lands, world class rowing, exceptional walking trails, shopping, Seaway Mall. **** EXTRAS **** New municipal address will be created subject to final severence (id:41589)
Royal LePage NRC Realty
Lot 5 Basset Avenue
Fort Erie (333 - Lakeshore), Ontario
AMAZING OPPORTUNITY TO OWN A BRAND NEW HOME FROM A TRUSTED QUALITY BUILDER. 3 BEDROOM AND 2 FULL BATHS, HARDWOOD FLOORS THROUGHOUT AND BEAUTIFUL CUSTOM KITCHEN WITH STONE COUNTER TOPS AND ISLAND. GREAT LOCATION CLOSE TO MANY AMENITIES AND JUST A SHORT WALK TO THE LAKE, BEACH, PARKS,SHORT DRIVE TO THE PEACE BRIDGE AND THE CANADA/US BORDER.LARGE DOUBLE GARAGE.3 LOTS TO CHOOSE FROM AND 3 DESIGNS TO CHOOSE FROM Photos are of the model home and prices may vary (id:41589)
Coldwell Banker Momentum Realty
Lot 37 Angie Drive
Niagara Falls (219 - Forestview), Ontario
Welcome to this custom built two-storey home built by highly regarded Niagara Pines Developments. The plans for this home have been developed with luxury, comfort and convenience in mind. The exterior profile of this home will be modern and distinguished with a mix of stucco, stone and accented vinyl siding. The inviting foyer leads into the great room, kitchen and dining room - a splendid area to host holiday dinners or relax with the family. Doors from the dining area lead to the covered deck. When you are ready to retreat, head upstairs where you can find a large primary suite with a huge walk-in closet and spa-like ensuite bathroom. Bedroom two is spacious and also features an ensuite 4-pc ensuite bathroom. There are two other bedrooms on this level, which both sharing another full bathroom. A dedicated laundry room completes this level to add to the convenience. Several high-end finishes will be found throughout including engineered hardwood flooring, oak railings, stone countertops in kitchen & all 4 bathrooms, gas fireplace with stone cladding, and generous lighting allowance. This will be an exceptional two-storey home is an established neighbourhood with lots of exciting growth in recent years. (id:41589)
Bosley Real Estate Ltd.
Unit 22 - 4181 Queen Street
Niagara Falls (210 - Downtown), Ontario
This property offers fully furnished studio apartments designed for a comfortable and convenient lifestyle in the heart of Niagara Falls. Located just steps from the University of Niagara Falls Canada, these apartments are an excellent choice for those who value proximity to campus and easy access to city amenities. Each unit is thoughtfully equipped with essential furniture and appliances, including a kitchenette with a mini fridge, stovetop, kettle, and toaster. Air conditioning, an electric fireplace, and a private ensuite bathroom add to the convenience and comfort. Recent updates to the property include fresh paint and routine maintenance to keep heaters and fire alarms up to date.The property's central location is ideal for those on the go. A 5-minute walk connects you to the university, local playgrounds, and major transit hubs like the GO Bus/Train Station and Niagara Falls Main Bus Station. The WE-GO bus stop directly outside ensures seamless transportation within the city and beyond. Downtown restaurants, entertainment, and convenience stores are just around the corner, making it easy to enjoy everything Niagara Falls has to offer. For nature enthusiasts, the nearby Niagara Gorge provides excellent opportunities for hiking, biking, or scenic walks. Everyday essentials like grocery stores and other services are just minutes away. Residents also have access to optional conveniences such as wash-and-fold laundry services, housekeeping, and private mailboxes, with accommodations for small pets available. This property offers practicality, convenience, and a great location for those seeking a comfortable living space close to everything they need. Whether you're looking to stay connected to the vibrant community or enjoy the natural beauty of Niagara Falls, this property is well-suited for your lifestyle. ***NOTE: A unit can be converted into a two-bedroom space upon request. (id:41589)
Engel & Volkers Niagara
Unit 23 - 4181 Queen Street
Niagara Falls (210 - Downtown), Ontario
This property offers fully furnished studio apartments designed for a comfortable and convenient lifestyle in the heart of Niagara Falls. Located just steps from the University of Niagara Falls Canada, these apartments are an excellent choice for those who value proximity to campus and easy access to city amenities. Each unit is thoughtfully equipped with essential furniture and appliances, including a kitchenette with a mini fridge, stovetop, kettle, and toaster. Air conditioning, an electric fireplace, and a private ensuite bathroom add to the convenience and comfort. Recent updates to the property include fresh paint and routine maintenance to keep heaters and fire alarms up to date.The property's central location is ideal for those on the go. A 5-minute walk connects you to the university, local playgrounds, and major transit hubs like the GO Bus/Train Station and Niagara Falls Main Bus Station. The WE-GO bus stop directly outside ensures seamless transportation within the city and beyond. Downtown restaurants, entertainment, and convenience stores are just around the corner, making it easy to enjoy everything Niagara Falls has to offer. For nature enthusiasts, the nearby Niagara Gorge provides excellent opportunities for hiking, biking, or scenic walks. Everyday essentials like grocery stores and other services are just minutes away. Residents also have access to optional conveniences such as wash-and-fold laundry services, housekeeping, and private mailboxes, with accommodations for small pets available. This property offers practicality, convenience, and a great location for those seeking a comfortable living space close to everything they need. Whether you're looking to stay connected to the vibrant community or enjoy the natural beauty of Niagara Falls, this property is well-suited for your lifestyle. ***NOTE: A unit can be converted into a two-bedroom space upon request. (id:41589)
Engel & Volkers Niagara
2121 Houck Crescent
Fort Erie, Ontario
Location, Location! Just off the Niagara Parkway, minutes to QEW. Ideal plan can include front balcony with views of the mighty Niagara River. The Niagara Parkway is renowned for it's beauty, walking and bicycle trails and home to some of the grandest estate homes in the area and just a short drive to Niagara Falls. There are also a number of other available building lots on Houck Cescent which will, no doubt, be developed into top tier homes. Buyer will be responsible to satisfy building and septic permit requirements. (id:41589)
RE/MAX Niagara Realty Ltd
7104 Lundys Lane
Niagara Falls (216 - Dorchester), Ontario
LOCATION, REPUTATION, LOCATION!!! This is one of the most reputable Motel and Dining establishment on Lundy's Lane in Niagara Falls. Only minutes away from one of the seven wonders of the world, casinos, shopping and the main entertainment strip. Niagara Falls is surrounded by the green belt and the conservation area is maintained by the Niagara parks commission. Millions of tourists visiting the area every year, enjoying the thunderous falls, the fireworks during holidays and the Christmas lights display in the winter. The property offered for sale has numerous revenue centers, giving the new owners many opportunities for a diverse income stream. The popular Breakfast/Lunch Restaurant, with about 150 seating capacity and high turnover per shift, has been serving the community for over 70 years. The 18 room, L-shaped, Motel building is stretched alongside the west boundary of the property, featuring en-suite bathrooms, A/C and 2 double beds. There are 21 individual cottages on the back of the property featuring en-suite bathrooms, 2 double beds and private parking, ideal for long-term rentals during conventions and local events. This property gives many opportunities to its new owners with many different revenue possibilities. (id:41589)
Revel Realty Inc.
333 Main Street
St. Catharines (439 - Martindale Pond), Ontario
Truly unique 1900's Baronial Home. Built as a grand, ""landowners' home"", this is the perfect estate property for those with a passion for the past and a flair for the future. The home offers approximately 5000 square feet plus of luxirious living space on a enormous lot. The residence is entered via a vestibule and upon opening the front door the architectural details of early craftsmanship are evident. Designed with a center hall plan featuring a large living room on the right and spacious office on the left. Behind the office is the large dining room that opens onto the main floor family room with its gas ""Rumford"" style fireplace and expansive kitchen featuring heritage style cabinetry with modern conveniences. The family room and kitchen are contained in an architecturally designed addition effected in 2004. The sizable kitchen is perfect for entertaining and with a helpers kitchen it will be perfect for professional and amateur's cook alike. Soap stone and hemlock countertops, premium appliances and Jenn-air gas stove with double oven to explore your culinary talents. Please provide 24hrs notice to show. (id:41589)
Royal LePage NRC Realty
22 Port Master Drive
St. Catharines (439 - Martindale Pond), Ontario
Welcome to 22 Port Master Drive in the coveted and historic area of Port Dalhousie, St Catharines. This location is perfect for those seeking a blend of outdoor activities and charming surroundings within walking distance to sailing, world-class rowing facilities, trails, restaurants, shops, the vintage carousel and the beach, plus sunsets from the pier are breathtaking! This wonderful two storey family home features 3 bedrooms and 4 bathrooms one of which is an ensuite to the primary bedroom. The main level has new hardwood and tile floors from the entrance through to the bright kitchen and beyond. A separate dining room provides plenty of space for family gatherings and there is a main floor laundry room for your convenience. The sun-filled living room is an inviting place to socialize with friends and the cosy family room with a gas fireplace is perfect for entertaining or relaxing. The finished basement includes storage space, a three piece bath and a recreation room with a second gas fireplace, adding to the home's comfort. The backyard is fenced and pool-sized, offering ample space for outdoor activities with a garden shed for tools plus an irrigation system that ensures a lush lawn and gardens. Dog lovers will enjoy taking their furry friend for a stroll to Henley Park and the Port Dalhousie Lions Club offers fun for all ages with tennis & basketball courts and a swimming pool. This home is not just a place to live, but a lifestyle to embrace. Whether you’re passionate about water sports, fine dining, or simply enjoying a tranquil environment, this property offers it all. New AC in 2024 (id:41589)
Engel & Volkers Niagara
156 Hwy 20 W
Pelham (662 - Fonthill), Ontario
Rare opportunity to invest in one of the fastest growing areas of the Niagara Region.\r\n\r\nThis versatile Downtown Commercial building with just over 2000 sq ft and ample parking , currently operating as a professional office, offers a unique development opportunity.\r\n Located in a bustling area with high visibility and easy access, this property is perfect for attracting a steady stream of clients. Whether you want to continue the existing configuration, expand or bring your professional vision to life, this building offers endless possibilities in a prime location.\r\nProperty must be purchased along with 1410 Haist Street ( adjacent property). Architectural image for illustration purpose only. Environmental, Archeological, Traffic Triangle and Noise , and preconstruction meeting completed.\r\nCall today for more details. Please do not visit the property without confirmed appointment. (id:41589)
Royal LePage NRC Realty
1410 Haist Street
Pelham (662 - Fonthill), Ontario
This Prime Corner Village Commercial Development Land offers many uses. Situated in centre of Fonthill within walking distance to many amenities and easy highway access. There are many unique possibilities with this one.\r\n Environmental, Archeological, Traffic Triangle and Noise , and preconstruction meeting completed.\r\nProperty must be purchased with 156 Highway 20 W, Fonthill -adjacent property\r\n\r\n Call today to book your personal viewing and to learn more. *Virtual renderings have been included for illustrative purposes only (id:41589)
Royal LePage NRC Realty
5835 Symmes Street
Niagara Falls (216 - Dorchester), Ontario
The charm and character is undeniable from the moment you walk up to this home with its classic craftsman style architectural details like the square tapered columns and the spacious covered front porch with an enclosed three season sunroom. This 3 bedroom home with a detached garage sits on a large 50 x 150ft pool sized lot and is ready for a new family to call it HOME. Interior design elements like the original hardwood floors, leaded glass windows, solid wood trim and doors offer an incredible backdrop to add your own personal touches. The main level greets you with a large living room, formal dining room and kitchen. Upstairs offers three bedrooms with spacious closets and one full bathroom with plenty of storage. There is untapped potential in the unfinished basement with a separate entrance. Within walking distance to the tourist district, shopping, restaurants, parks, schools and close proximity to the hospital, golf and the QEW access. UPDATES: metal roof with transferrable warranty (house 2015/garage 2024) windows w transferrable warranty (2010) Back Deck (2023) Front Porch Composite Decking (2023) poured concrete walkway (2023) Bathroom (2015). (id:41589)
Revel Realty Inc.
6481 Bellevue Street
Niagara Falls (212 - Morrison), Ontario
A cozy 2 Bedroom home with a detached 14x24ft garage and ample driveway parking. This home features high ceilings in the family room, main level laundry, a fully fenced in yard with a utility shed and covered back patio for entertaining your guests. The property is currently tenanted to long term tenants who are interested in staying if possible. The house is being sold As Is. (id:41589)
Right At Home Realty
B Ne - 1440 Pelham Street
Pelham (662 - Fonthill), Ontario
Retail/ office space available in Premium High Traffic location in Downtown Fonthill. Rent is all Inclusive No Additional Fees other than landline if required. With Plenty of Downtown Foot Traffic this location is perfect for Personal Wellness Businesses such as Estheticians, Brows/Lashes, Makeup Artists, Barbers, Diet/Nutritional Counselling, RMTs, Chiropractors, Naturopaths. Quiet atmosphere perfect for Accountants, Lawyers, Mortgage Broker, Insurance Broker or General Office. All utilities, Wifi and common area maintenance included. 24/7 secure access. Be your own boss and have freedom to control and run your own business. Benefits of a modern professional environment allows you to operate within your own unique space but have the ability to grow your business organically by sharing a destination with complimenting businesses. Over 30 Parking Spaces available for your clients and direct street access from Pelham Street. (id:41589)
RE/MAX Niagara Realty Ltd
6360 Mcleod Road
Niagara Falls (220 - Oldfield), Ontario
Attention developers, first time home buyers and those looking for an investment property. This home is located on a 46x200 ft Corner Lot with TRM and R1C zoning with its value in its large lot and multiple access points from high traffic municipal roads. This cozy 3 bedroom home features large bedrooms, a detached double car garage (Perfect for a Shop or Man cave), two driveways and easy highway access. The home is being sold ""As Is"". The home is currently tenanted to a long term tenant who is interested in staying if possible, leaving potential to remain a rental income property for prospective buyers! (id:41589)
Right At Home Realty
B North - 1440 Pelham Street
Pelham (662 - Fonthill), Ontario
Over 2000 sq. ft. retail/ office space available in Premium High Traffic location in Downtown Fonthill. Rent is all Inclusive No Additional Fees other than landline if required. With Plenty of Downtown Foot Traffic this location is perfect for Personal Wellness Businesses such as Estheticians, Brows/Lashes, Makeup Artists, Barbers, Diet/Nutritional Counselling, RMTs, Chiropractors, Naturopaths. Quiet atmosphere perfect for Accountants, Lawyers, Mortgage Broker, Insurance Broker or General Office. All utilities, Wifi and common area maintenance included. 24/7 secure access. Be your own boss and have freedom to control and run your own business. Benefits of a modern professional environment allows you to operate within your own unique space but have the ability to grow your business organically by sharing a destination with complimenting businesses. Over 30 Parking Spaces available for your clients and direct street access from Pelham Street. (id:41589)
RE/MAX Niagara Realty Ltd
5564 Fraser Street
Niagara Falls (211 - Cherrywood), Ontario
A cozy 2 bedroom home featuring a large loft with a rough in for a second 2-piece bathroom on the upper level (An ideal master bedroom for anyone up to the task). This home features a mudroom and large deck at the back of the house into a large yard, perfect for entertaining in the summer months. In addition to a large detached garage, perfect for a shop or man cave due to ample parking! The home is located on a quiet dead end street. Being sold in As Is condition. The tenant is interested in staying if possible. (id:41589)
Right At Home Realty
Upper - 169 Ontario Street
St. Catharines (451 - Downtown), Ontario
Located at 169 Ontario Street, this prime location is in the heart of the city. Anchored by one of the citys top salons averaging 800 clients per month to enhance your business. Fully renovated and ready to offer an extensive range of spa services for both everyone. Opportunity to operate a high end estetica and/or therapeutic business ranging from manicures and pedicures, to facials and body treatments. Building offers modern finishes with high ceilings, historic character and modern amenities. This upper level unit is complete with 800 sq ft of space including 2 bathrooms, waiting room, 3 treatment rooms and large common area. Plenty of onsite parking. Surrounded by an array of restaurants, shops, and offices, this space is ideal for entrepreneurs and businesses looking to establish their presence. Landlord willing to work within your needs, dont miss out on this fabulous commercial space. (id:41589)
RE/MAX Niagara Realty Ltd
N/a Heartland Forest Road
Niagara Falls (222 - Brown), Ontario
14.81 acres of land designated resort commercial. This lot offers corner exposure along Heartland Forest Road and is perfectly positioned in a strong growth area with loads of potential. Approximately 9+ acres developable with close proximity to residential subdivisions, shopping, major highways, and the brand new south Niagara Hospital Site and Niagara Falls tourism. Buyer to complete there own due diligence in terms of permitted use, permits and approvals. (id:41589)
RE/MAX Niagara Realty Ltd
4426 Netherby Road
Fort Erie (224 - Lyons Creek), Ontario
Welcome to 4426 Netherby Road, a captivating country property set on nearly 34 acres of land. This idyllic home features a lovely wrap-around porch, perfect for enjoying the peaceful surroundings. The property also includes a separate shop equipped with a hoist, wood stove, and 220 hydro, ideal for any hobbyist or handyman. Step inside the main house to find a light-filled kitchen with large windows, a spacious living room, main floor laundry, and a convenient 2-piece bathroom. The primary bedroom and ensuite are located on the main level for added comfort. Upstairs, there are two more spacious bedrooms, a cozy loft area, and another full washroom. The unfinished basement presents a blank canvas for customization to suit your preferences. Don’t miss the opportunity to make this beautiful property your own country retreat. Reach out to schedule a showing and experience the allure of country living at its finest! (id:41589)
Royal LePage NRC Realty
12 1/2 Beachaven Drive
St. Catharines, Ontario
Just a hop, skip and jump to Sunset Beach. An amazing new lifestyle awaits you right in front of your flip flops in this beautifully updated 2+ bedroom beach house offering the perfect blend of relaxation and modern living. Imagine starting your day with a peaceful stroll along the shoreline, just one minute from your door, and returning to a stunning gourmet kitchen, complete with granite countertops, a large island, and high-end appliances. The kitchen, filled with quality cabinetry, offers views of the water and beach through the waterfront homes across the street, creating a truly unique cooking and entertaining experience. The cozy living room with a gas fireplace invites you to unwind, while the updated bathroom and windows enhance the home's style and comfort. The fully finished basement opens up even more possibilities, featuring a second kitchen, three-piece bath, and a third bedroom, currently set up as a workshop but possible in-law suite w/a separate walk up to the backyard or guest space. Step outside to your expansive front deck, perfect for soaking in beautiful sunsets or hosting gatherings with friends and family. With parking for three cars, this home offers not only charm and functionality but also the ultimate beachside lifestyle. Perfect location near parks & walking paths along Lake Ontario & Sunset Beach. Close to shopping, and schools. A dream come true - schedule your private tour today! (id:41589)
Coldwell Banker Momentum Realty
6853 Lundys Lane
Niagara Falls (215 - Hospital), Ontario
Discover an incredible opportunity to own Lundys Lane Antique Mall, a well-established business in a prime Niagara Falls location at Lundys Lane and Dorchester. This turnkey antique, collectible, and vintage retail mall includes multiple floors of retail space, making it ideal for showcasing products, operating as a family business, or creating a commercial hub. The business, with over 15 years of history, is being sold with its extensive inventory, providing seamless continuity for the new owner. With 6-8 parking spots, general commercial zoning, and multiple income streams including vendor rentals and a dedicated basement auction spacethe possibilities are endless. The location offers exceptional visibility, public transit access, and proximity to a high-traffic area. Rent, TMI and further details will be disclosed upon contacting the listing brokerage. (id:41589)
Cosmopolitan Realty
55 Chapel Street S
Thorold (557 - Thorold Downtown), Ontario
Unique location fronting the Welland Canal. Enjoy scenic views and busy bike/walking trails along the canal trail that runs from lake Ontario to lake Erie. This property has excellent home/investment potential. Currently there is an upper 2 bedroom apartment with a 4 pc bath, kitchen and balcony to watch the ships go by. The main floor (approx 1150 sq ft) is a blank canvas, ready to be occupied by your new business or leased out as income - Zoning allows several uses. Zoning may permit converting main floor into an additional residential unit. Basement is ideal storage area which includes a 2pc bath. Additional items to note, backyard is fenced, single driveway on side of the building and front yard parking as well and located near downtown (shopping, restaurants, banks etc).\r\n\r\nBeing sold as-is. (id:41589)
The Agency
In 2nd Floor - 355 Ridge Road N
Fort Erie (335 - Ridgeway), Ontario
Calling All Health and Wellness Professionals: Join the Ridgeway Wellness Centre Team!\r\n\r\nAre you a health and wellness practitioner looking for the perfect location to grow your practice? The Ridgeway Wellness Centre, located in the bustling heart of downtown Ridgeway, is expanding and inviting qualified professionals to become part of our thriving community.\r\n\r\nOur current services include dental hygiene, registered massage therapy (RMT), acupuncture, breast screening, and body waxing. We’re seeking additional practitioners, such as chiropractors, physiotherapists, psychiatrists, or other wellness professionals, to complement our existing offerings and enhance the care we provide to our valued clients.\r\n\r\nWhy join the Ridgeway Wellness Centre?\r\n\r\n-Prime Location: Situated in downtown Ridgeway with excellent visibility and accessibility.\r\n-Prominent Signage: Visible signage right on the road to maximize exposure.\r\n-Established Clientele: Be part of a center with strong community awareness, offering quality services for many years.\r\n-Supportive Community: Work alongside a collaborative group of like-minded professionals in a respectful and well-maintained environment.\r\n-Inclusive Rent: Enjoy rent covering utilities and common area expenses, tenant pays $25/ month for water, heat and hydro, with laundry on site. 2 Bathrooms and common area that seats 6-10 people \r\n\r\nIf you’re a dedicated professional offering services that align with our holistic approach to health and wellness, we’d love to hear from you! Contact us today to explore opportunities to join the Ridgeway Wellness Centre team.\r\n\r\nLet’s grow together in serving the Ridgeway community! (id:41589)
Century 21 Heritage House Ltd
355 Ridge Road N
Fort Erie (335 - Ridgeway), Ontario
Calling All Health and Wellness Professionals: Join the Ridgeway Wellness Centre Team!\r\n\r\nAre you a health and wellness practitioner looking for the perfect location to grow your practice? The Ridgeway Wellness Centre, located in the bustling heart of downtown Ridgeway, is expanding and inviting qualified professionals to become part of our thriving community.\r\n\r\nOur current services include dental hygiene, registered massage therapy (RMT), acupuncture, breast screening, and body waxing. We’re seeking additional practitioners, such as chiropractors, physiotherapists, psychiatrists, or other wellness professionals, to complement our existing offerings and enhance the care we provide to our valued clients.\r\n\r\nWhy join the Ridgeway Wellness Centre?\r\n\r\n-Prime Location: Situated in downtown Ridgeway with excellent visibility and accessibility.\r\n-Prominent Signage: Visible signage right on the road to maximize exposure.\r\n-Established Clientele: Be part of a center with strong community awareness, offering quality services for many years.\r\n-Supportive Community: Work alongside a collaborative group of like-minded professionals in a respectful and well-maintained environment.\r\n-Inclusive Rent: Enjoy rent covering utilities and common area expenses, tenant pays $25/month for water, heat and hydro, with laundry on site. 2 Bathrooms and common area that seats 6-10 people\r\n\r\n\r\nIf you’re a dedicated professional offering services that align with our holistic approach to health and wellness, we’d love to hear from you! Contact us today to explore opportunities to join the Ridgeway Wellness Centre team.\r\n\r\nLet’s grow together in serving the Ridgeway community! (id:41589)
Century 21 Heritage House Ltd
60 Bridgewater Court
Welland (767 - N. Welland), Ontario
This extraordinary home at 60 Bridgewater Court was custom built by the prestigious Ravenda Homes for the builder's own mother! Many premium design features elevate the semi-detached bungalow's style and comfort; heated washroom floor, baseboard vacume, granite counters, coffered ceilings, barrel vault ceilings, pot lights, water softner, master bedroom wall-to-wall closet and enhanced lighting throughout. The open concept floor plan leads to the unique kitchen with transom window and sliding doors to the covered private back deck with double BBQ outdoor prep kitchen. Plus inside access to the garage from the main floor laundry room. With a great North end location, walking distance to the Seaway Mall and easy access to Hwy 406, this home is deep in a quiet cul-de-sac on a pie shape lot; the large pool size yard with the street's largest home. A comfortable long double driveway welcomes friends and family for special parties. The full unfinished basement has a roughed-in kitchen and bathroom as well as a cold cellar with built in wine rack. Awesome finishing touches... it just needs you! (id:41589)
Century 21 Heritage House Ltd
43 St George Street
St. Catharines, Ontario
Welcome to this charming 2-bedroom, one-and-a-half-storey home located at 43 St. George St. in St. Catharines, Ontario. Nestled in a quiet area, this property offers easy access to the QEW, making commuting a breeze. Step inside to discover a host of upgrades that enhance both style and functionality. The interior features new light fixtures, fresh paint, and modern baseboards, creating a welcoming atmosphere throughout. The updated kitchen boasts stylish cabinets and ample storage, perfect for culinary enthusiasts. Relax in the beautifully renovated bathroom, designed with comfort in mind. Crown moulding adds a touch of elegance, completing the homes inviting aesthetic. Outside, enjoy a serene setting perfect for unwinding after a long day. This well-maintained property is ideal for first-time buyers or those looking to downsize. Don't miss the chance to make this delightful home yours! Tons of upgrades: NEW water tank (owned)installed in (2021),extended NEW asphalt driveway(2020),NEW windows installed (2021) downstairs and upstairs back bedroom, NEW window coverings (2021), new roof on shed (2023),restructured front porch(2024),NEW matching Convectional Oven and microwave/ Range above (2021),NEW flooring installed throughout house EXCEPT back bedroom(2024),installed 9mm poly underneath house and crawlspace walls insulated with spray foam(2021),NEW trim and baseboard (2024),House freshly painted (2024),new carpet on stairs(2024),NEW light fixtures (2024)NEW kitchen cabinets w/crown moulding (2024), NEW countertops(2024),NEW extra large tub, granite composite sink and faucet(2024) (id:41589)
RE/MAX Garden City Realty Inc
Lot 698 Buffalo Road N
Fort Erie (334 - Crescent Park), Ontario
Turn your vision into reality and build your very own haven in the idyllic Crescent Park neighborhood of Fort Erie. This exceptional opportunity offers a spacious lot (50ft x 112.79ft) perfectly situated just a few minutes from the Lake Erie waterfront, Crescent Beach and the Friendship Trail. This is more than just a piece of land; it's an opportunity to craft a lifestyle. (id:41589)
Bosley Real Estate Ltd.
6039 Symmes Street
Niagara Falls, Ontario
So much versatility in this home. Do you work remotely? This home works! Want additional income, this home will work for you. Do you have a large family? This home will do just the job! Love to entertain? This home works! Do you want a spacious back yard? This home works! This home features up to six bedrooms, four and 1/2 bathrooms , a spacious kitchen, a kitchenette a large lot as well as a long driveway. Entertain, create additional income or move the extended family in!! The home is zoned R1E which allows a home occupation, B&B, group home or accessory building. It is truly a property that easily adjusts to your lifestyle. (id:41589)
RE/MAX Garden City Realty Inc
4374 Drummond Road
Niagara Falls (211 - Cherrywood), Ontario
Drummond Medical Centre is a newly built facility with top-quality medical-grade finishes, perfectly suited for healthcare professionals. Located in the bustling Stamford Centre area of Central Niagara Falls, this prime medical space offers convenience and visibility in a high-traffic location. The move-in-ready +/- 300 sf layout includes three spacious rooms that can be utilized as a Doctor's Office and two examination rooms, ensuring a functional and efficient workflow. Additionally, this Medical Centre lease includes Utilities and the use of 1,831 sf of common area that features a spacious Reception and Waiting Room, a fully equipped Nursing Station, a Medical Supplies Room, a Staff Room, and ample free on-site parking, making it an ideal setting for a thriving medical practice. (id:41589)
RE/MAX Niagara Realty Ltd
692 Lakeshore Road
Fort Erie (333 - Lakeshore), Ontario
LOCATION, LOCATION, LOCATION! CHARMING TWO BEDROOM, TWO BATH YEAR ROUND HOME LOCATED ACROSS THE STREET FROM THE WATER WITH LAKE VIEWS! LOVELY UPDATED KITCHEN WITH BREAKFAST BAR & DINING AREA WHILE THE BRIGHT & SPACIOUS LIVING ROOM HAS A WALL OF WINDOWS TO CAPTURE THE VIEWS. ON THE SECOND FLOOR THERE IS A MASTER BEDROOM WITH (2) WALK IN CLOSETS & A NICELY SIZED WINDOW WITH VIEWS OF THE WATER AS WELL. DOWN THE HALL IS ANOTHER BEDROOM & A POTENTIAL OFFICE/NURSERY & A 2 PIECE BATH. FULL UNFINISHED BASEMENT. WONDERFUL REAR YARD WITH DETACHED GARAGE. THIS AREA IS AN EXCLUSIVE NEIGHBOURHOOD WITH ONE OF THE MOST BEAUTIFUL TRAILS RIGHT OUT YOUR FRONT DOOR THAT WILL MAKE WALKING & BIKING FEEL LIKE A DREAM. COME TAKE A PEEK & SEE WHAT THIS DELIGHTFUL HOME HAS TO OFFER! (id:41589)
D.w. Howard Realty Ltd. Brokerage
214 Lakeport Road
St. Catharines (443 - Lakeport), Ontario
Since 1983, Preston Pies has been a beloved institution in St. Catharines' North End, and a destination for those seeking delicious British baked goods throughout the region. Their legacy spans over four decades, making them a true staple.\r\n\r\nThey've built a loyal following by offering a delightful combination of tradition and taste. Freshly baked from scratch, their pies – both sweet and savory – are renowned for their quality ingredients and generous fillings. Whether you're craving a classic steak and kidney pie or a comforting chicken pot pie, Preston Pies delivers authentic British flavors with a local touch.\r\n\r\nBut their offerings go beyond pies. They also boast a tempting selection of other British treats, from sausage rolls to biscuits and everything in between. It is now time for the family to move on, creating a great opportunity for the right investor to carry on this well loved family business. (id:41589)
Bosley Real Estate Ltd.
213 Prospect Point Road
Fort Erie (335 - Ridgeway), Ontario
Exceptional 139.39 ft x 150.42 ft corner property across from Lake Erie near the private road of Yacht Harbour. Location at it's best where opportunity knocks with potential galore. This blank canvas and the town’s willingness to work with builders/developers provides an interesting property full of ideas to explore. With the Ridgeway by the Lake community near by, the shores of Lake Erie steps away and quaint downtown Ridgeway a short walk this property is sure to create a vision unlike others. Overhead pic provide an incredible idea of the areas quality and desirability but a drive to the site with be the impression most made to the new buyer or investor. (id:41589)
D.w. Howard Realty Ltd. Brokerage
39 Madison Street
Fort Erie (333 - Lakeshore), Ontario
Much to offer in this family home located in an excellent neighbourhood, near all amenities and the beautiful Niagara Parkway. The convenient layout lends to most buyers needs and provides privacy in its separate rooms. Professional pictures and drone video shows much of what is offered throughout in both the interior and exterior. This well priced home is seldom available in a this sought after location of Fort Erie. All major franchises, schools, churches and restaurants are within minutes. Easy access to both Buffalo and the QEW provides you immediate on route to popular Niagara Falls and Toronto. This size of home under $500,000.00 is certainly something not readily available. (id:41589)
D.w. Howard Realty Ltd. Brokerage
58 Elmwood Avenue
Welland (772 - Broadway), Ontario
WELCOME TO ELMWOOD AVE IN WELLAND. A meticulously well maintained home on a wide 67' lot with massive concrete driveway and a detached 2 car garage with hydro. The home itself has a 3 bedroom, 1.5 bath, 2 kitchens, recroom, hardwood floors, central air, fenced yard and more. Located on a mature, tree lined street just minutes away from the Welland Recreational Canal for canoeing, paddle boarding, kayaking, swimming, walking trails and even a skate park. All amenities including shopping and food outlets are nearby as well. A great place to retire or start that new family...book your personal tour today! (id:41589)
The Agency
496 Main Street W
Port Colborne (877 - Main Street), Ontario
Solid net include from this mixed use residential/commercial building that includes 3 residential (2-2bedroom and 1-1 bedroom) and 2 commercial units (both currently rented by same tenant). Fully rented. Lots of updates in the to the building over the years. Environmental Phase 1 completed by previous owner. Prime location on a high traffic street. Near all amenities including shopping, restaurants, lake and downtown. (id:41589)
The Agency
452 - Pt2a Ferndale Avenue
Fort Erie (334 - Crescent Park), Ontario
TO BE BUILT - Custom bungalow with 1400 sq ft of main floor living space, 2 bedrooms and 2 bathrooms. Interior features include 9ft ceilings, a kitchen island with breakfast bar, dining room sliding doors to access the backyard, primary bedroom with 3pc ensuite and walk-in closet, a 2nd bedroom or office, 4pc bathroom and laundry room. Outside you will find a 2-car garage with inside entry, seeded yard, front porch and a double wide driveway with gravel. The List Price is the starting price for a Centurion Building Corp bungalow, not including finished basement and other upgrades. There’s still time for the buyer to select some features & finishes; other models to choose from and the home can be built on Part 1 or Part 2. Located within walking distance are two elementary schools, a high school, Ferndale Park, the Leisureplex arenas and community centre complex, and Crescent Beach on Lake Erie’s shore. (id:41589)
RE/MAX Niagara Realty Ltd
452 - Pt2b Ferndale Avenue
Fort Erie (334 - Crescent Park), Ontario
TO BE BUILT - Custom raised bungalow with 1441 sq ft of main floor living space, 2 bedrooms and 2 bathrooms. Interior features include cathedral ceilings in the living room, dining room and kitchen with island breakfast bar and sliding doors to the back deck. The primary bedroom has a 5pc spa-like ensuite bathroom including a soaker tub and double sinks, and spacious walk-in closet, a 2nd bedroom, 4pc bathroom and laundry closet. Outside you will find a 2-car garage with inside entry, seeded yard, 13’x14’5” deck and a double wide driveway with gravel. The List Price is the starting price for a Centurion Building Corp bungalow, not including finished basement and other upgrades. There’s still time for the buyer to select some features & finishes; other models to choose from and the home can be built on Part 1 or Part 2. Located within walking distance are two elementary schools, a high school, Ferndale Park, the Leisureplex arenas and community centre complex, and Crescent Beach on Lake Erie’s shore. (id:41589)
RE/MAX Niagara Realty Ltd








