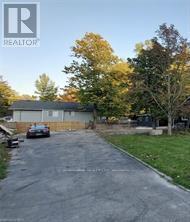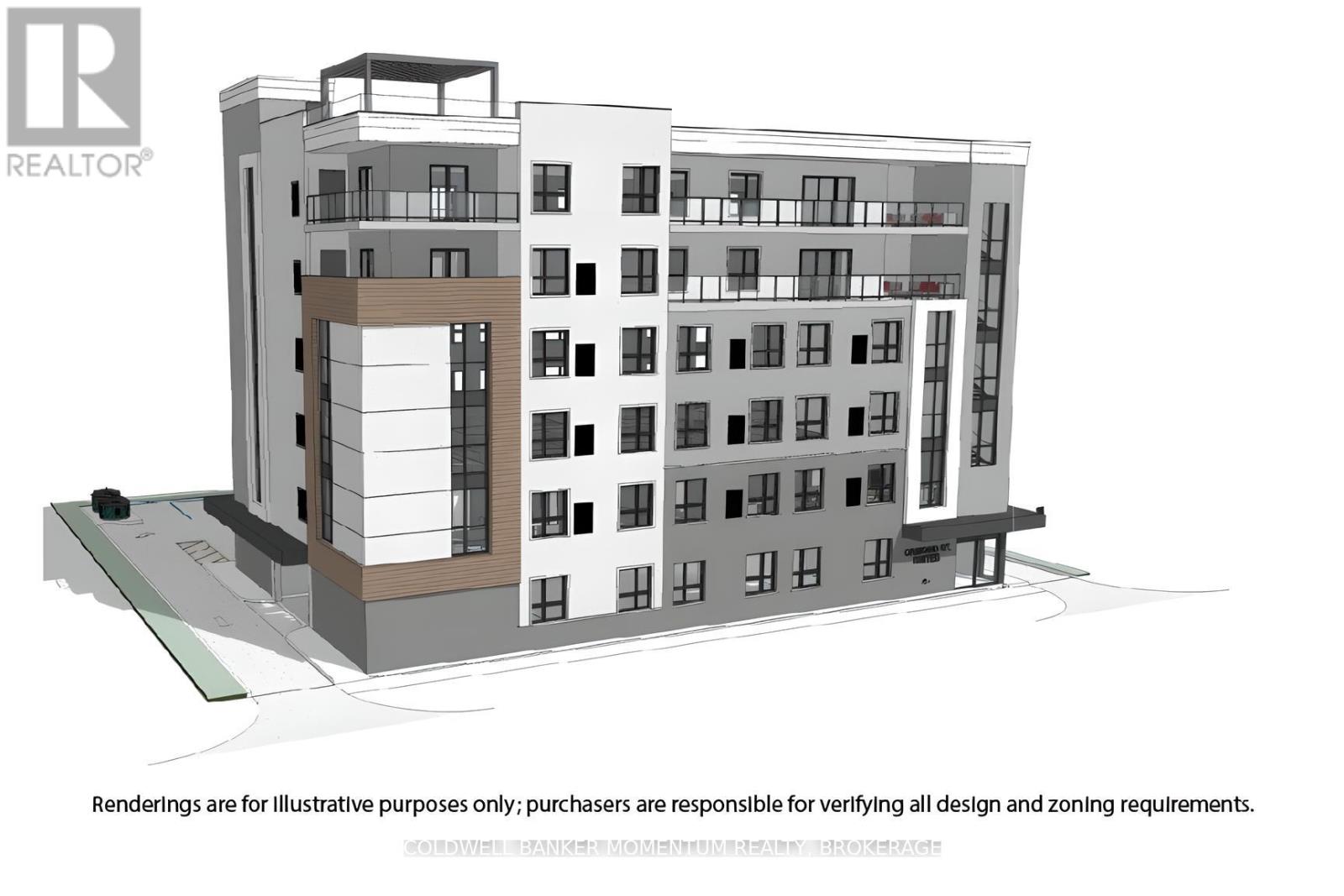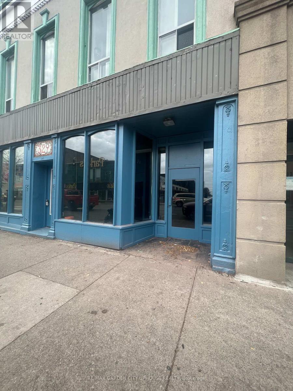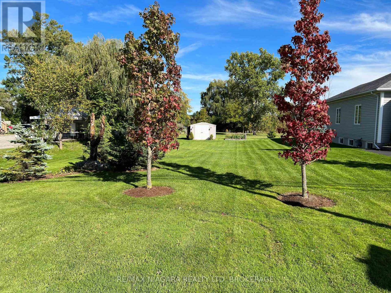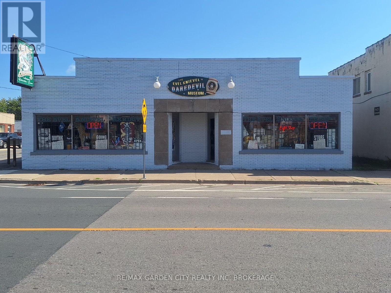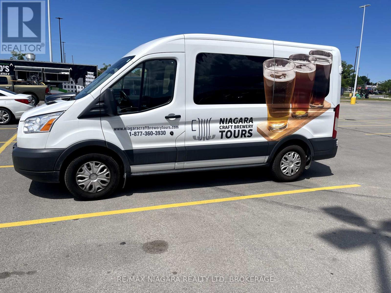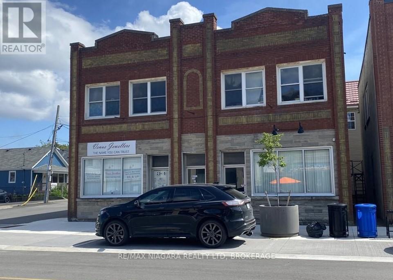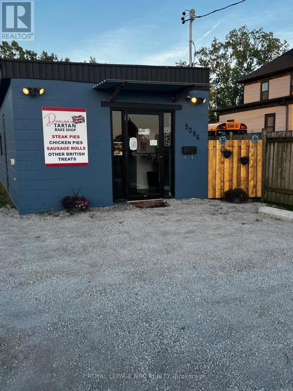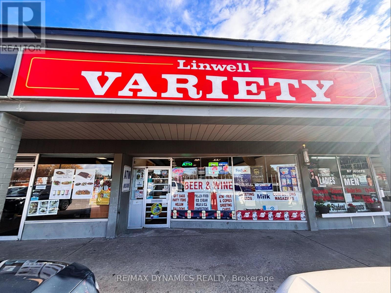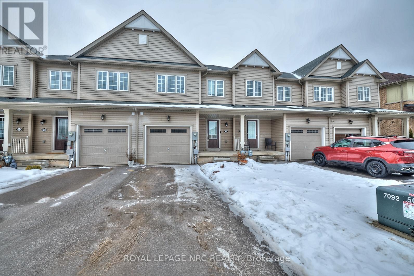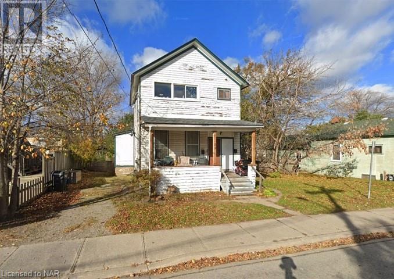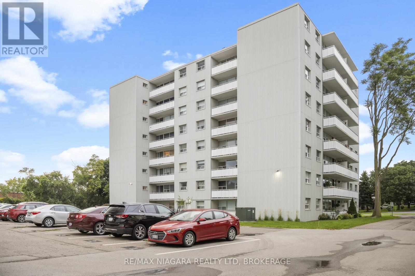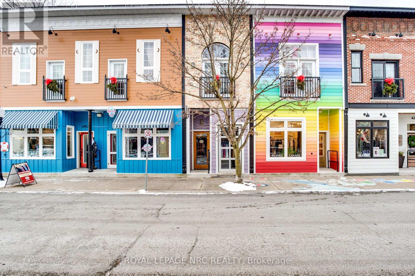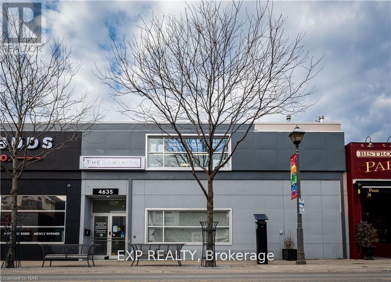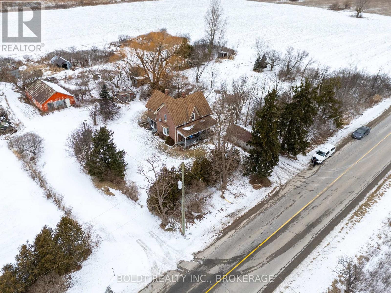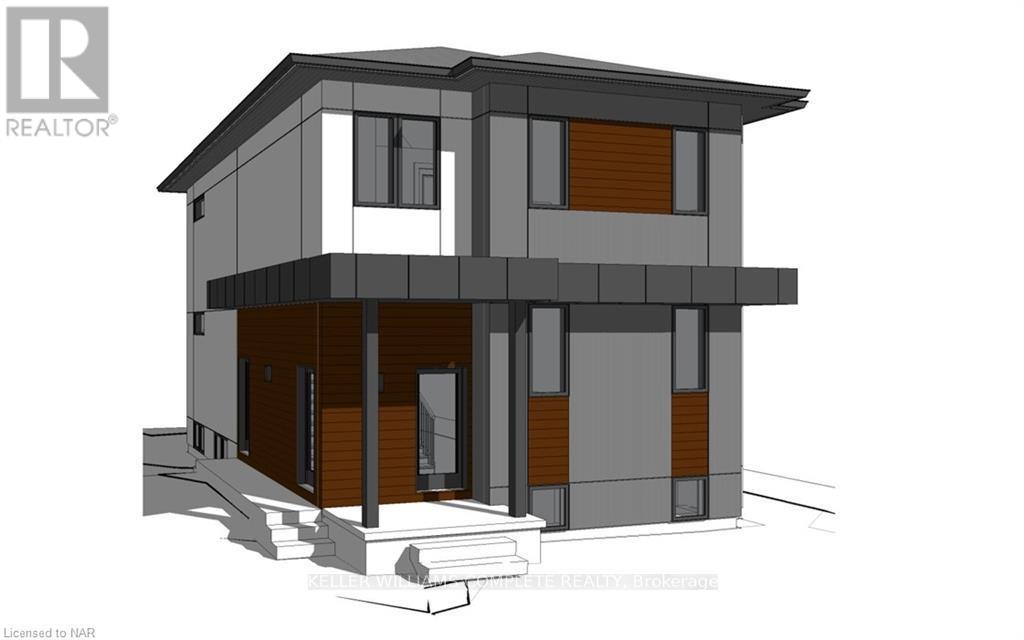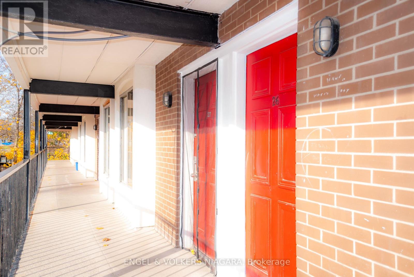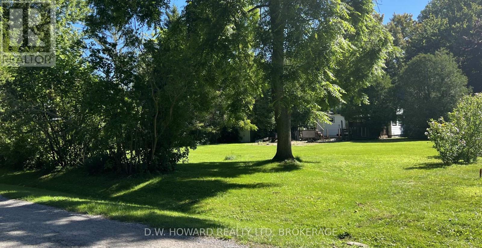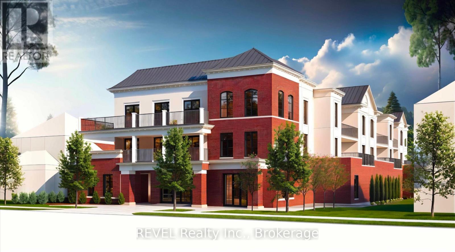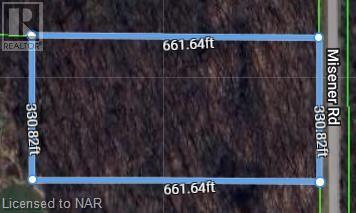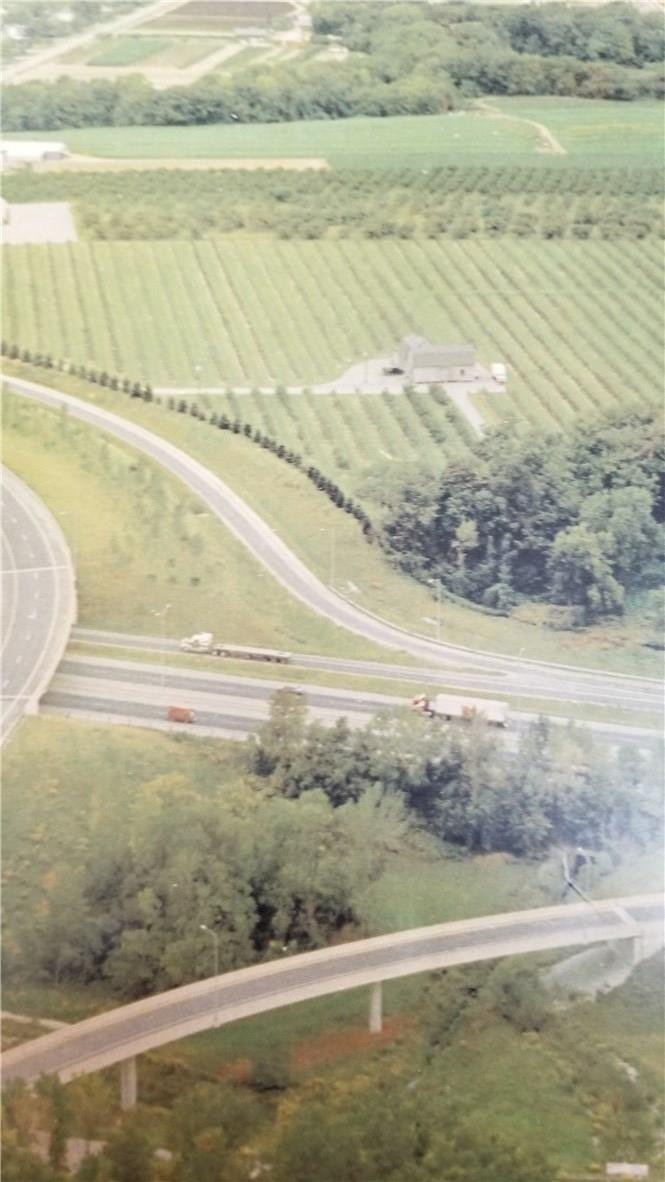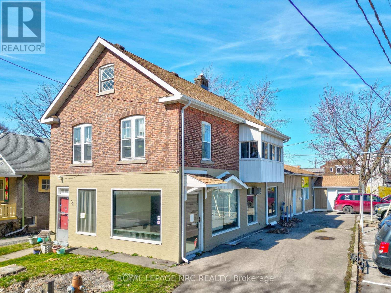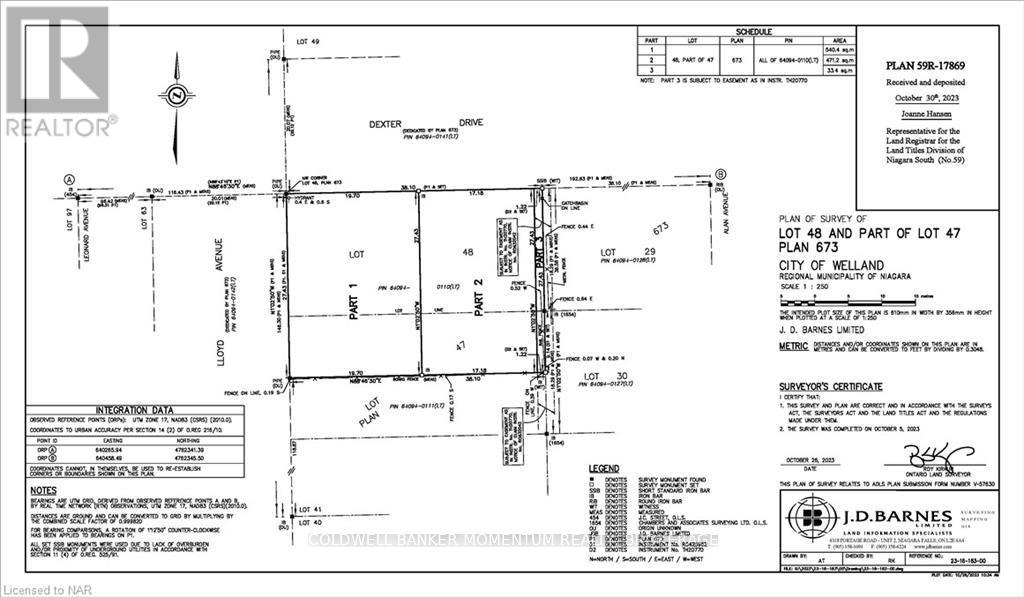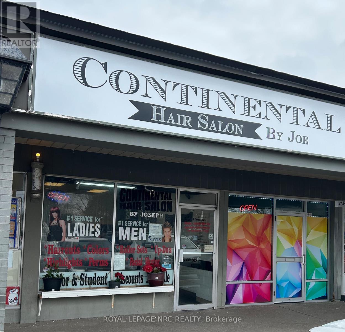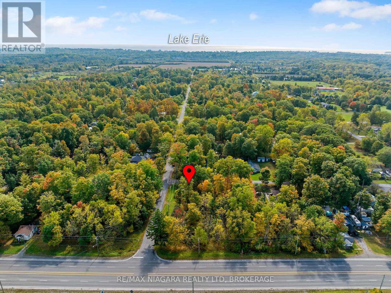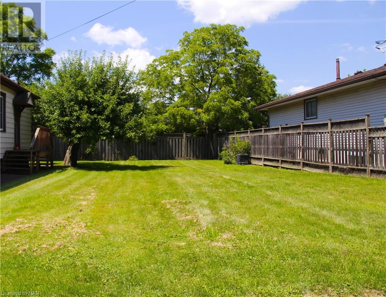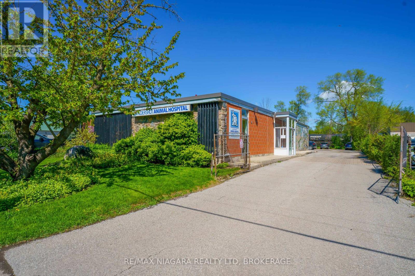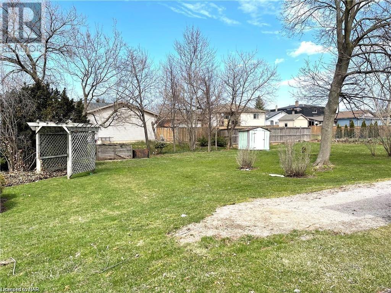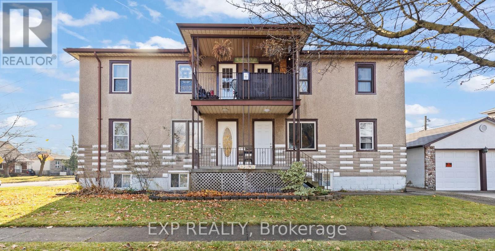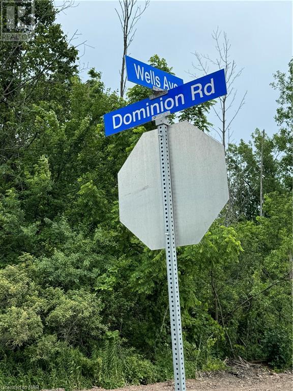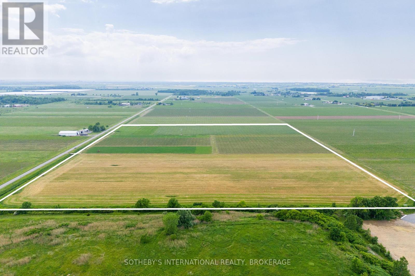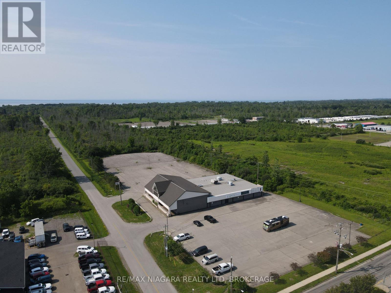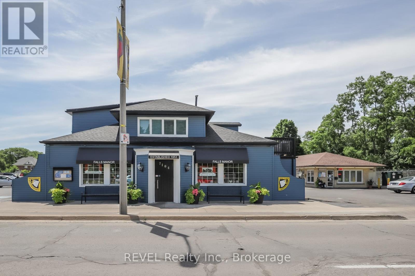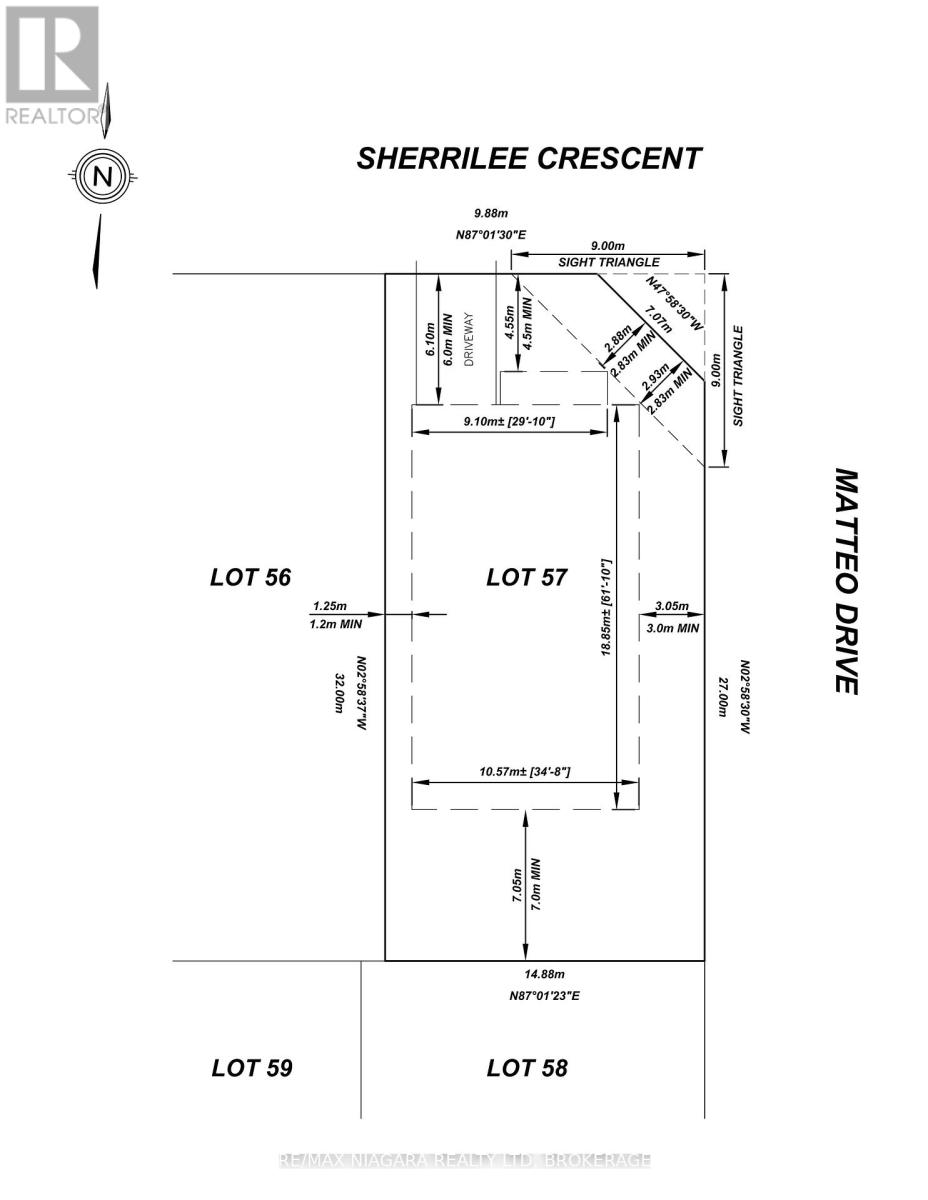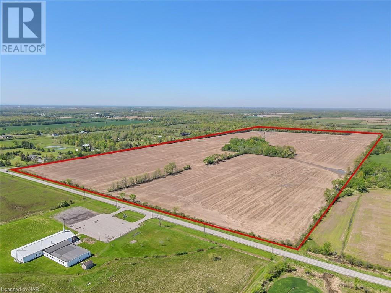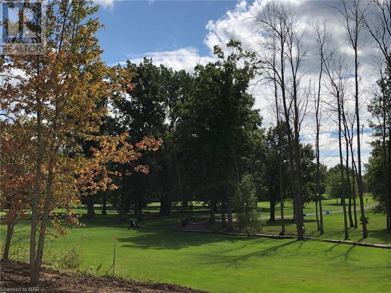Property Listings
7205 Sharon Avenue
Niagara Falls (217 - Arad/fallsview), Ontario
Your Dream Home Awaits in the Heart of Niagara Falls! Step into this stunning 2,400 sqft, 5-bedroom, 2-storey home nestled on an impressive 150' x 97.9' lot. This gem offers abundant space and parking for 10+ vehicles, making it perfect for a growing family or entertaining guests. Ideally located, you're just a short stroll away from vibrant restaurants, shops, and all the excitement Niagara Falls has to offer. Inside, you'll find many modern updates, including a beautifully redesigned kitchen that's perfect for creating memorable family meals, and recently installed furnace and A/C. If you're a builder, this large lot may offer the perfect opportunity. Don't miss out, this rare find wont be available for long! (id:41589)
Revel Realty Inc.
V/l Burleigh Road N
Fort Erie (335 - Ridgeway), Ontario
The attractive 60 ft lot allows for a beautiful building lot in desirable Ridgeway. Known locally as Thunder Bay. This will make a profitable investment or a wonderful building option. Ridgeway has become an exciting place to retire, live and enjoy. Both Bernard Beach and famous Crystal Beach nearby creates enjoyable summer entertainment. Ridgeway is known for its small town charm with its many boutique shops, outdoor market and restaurants. The year round walking trail provides much to this already attractive area. The lot created will be at the Buyers expense. Taxes to be determined. PIN & ARN to be determined when severance and title can be transferred. (id:41589)
D.w. Howard Realty Ltd. Brokerage
102 - 4701 St Clair Avenue
Niagara Falls (210 - Downtown), Ontario
. (id:41589)
Coldwell Banker Momentum Realty
302 - 4701 St Clair Avenue
Niagara Falls (210 - Downtown), Ontario
. (id:41589)
Coldwell Banker Momentum Realty
16 Ormond Street S
Thorold (557 - Thorold Downtown), Ontario
Discover a prime development opportunity in Thorolds downtown core at 16 Ormond St South. This centrally located site, measuring 137x132 feet, is shovel-ready with zoning approvals for a 6-storey building. It presents a unique opportunity to offer affordable living solutions. Key Highlights include: Prime Downtown Location - Situated in the downtown core of Thorold, Ontario, this property is perfectly positioned to benefit from local amenities, public transportation, and community services. Ready for Development - With all approvals in place, this site is prepared for quick turn around and site plan. Versatile Development Options - Approved for either 40 1-bedroom apartments/condos or a 75-bed senior living/retirement home, catering to a diverse range of residents seeking living solutions. Further information and site package available upon request. (id:41589)
Coldwell Banker Momentum Realty
331 St. Paul Street
St. Catharines (451 - Downtown), Ontario
Excellent retail opportunity in the heart of downtown St. Catharines. Surrounded by shops, restaurants, and lots of foot traffic from the downtown life. Offering over 2000 square feet of open space, hardwood flooring throughout the main area, laminate flooring in the back with 2 smaller rooms and a washroom. Access to backdoor for deliveries. (id:41589)
RE/MAX Garden City Uphouse Realty
2178 Stevensville Road
Fort Erie (328 - Stevensville), Ontario
Don't miss your chance to build your dream home! Large building lot with no rear neighbours. Has minor conservation easement on north side of lot. Building envelope is 52 feet. Survey available. (id:41589)
RE/MAX Niagara Realty Ltd
3189 Niagara Boulevard
Fort Erie (327 - Black Creek), Ontario
Tremendous Opportunity! Being sold under POWER OF SALE, this rare property is approx 70 acres. Fronting on the Niagara River Parkway and also on Townline Road. Only 15 minutes from Peace Bridge, USA and approx 20 minutes from the heart of Niagara Falls prime tourist destination. Zoning includes Existing Use Commercial, Agricultural, environmental property and environmental overlay. Structures on the property are to be demolished - see work order attached. Property Taxes are a mix of Commercial ($5934.69)and Residential ($2,236.82) (id:41589)
Royal LePage NRC Realty
4602 Victoria Avenue
Niagara Falls (210 - Downtown), Ontario
Just under 7500 square feet of prime commercial space situated on a high traffic corner just moments away from Casino Niagara, Clifton Hill, Niagara Falls GO train station, top tourist attractions and more. This freestanding building is currently home to Niagara's oldest licensed Pawn Broker and Antique Store. This building boasts modern amenities including a High EFF Furnace installed in 2018, Roof Tar/Gravel from 2011, 240 volts with 400amps electrical service, parking space, drive-in shipping doors, and bathrooms. This versatile space offers endless opportunities. Whether it's dividing the ground floor into retail spaces, utilizing the upper level for office/warehouse, or negotiating the sale of the business within, the opportunities are endless. (id:41589)
RE/MAX Garden City Realty Inc
RE/MAX Realty Services Inc.
6065 Mcleod Road
Niagara Falls, Ontario
Welcome to Niagara Craft Brewery Tours!! This business was established in 2016 by two partners Steve and Jakob. Since then they have expanded to Hamilton, London, Guelph, and Collingwood, Muskoka! This touring company has gained a lot of popularity over the years and has created a great reputation. Specializing in curated brewery experiences, this local company offers guided tours to the region's top craft breweries, combining exceptional beers with an unforgettable journey through the heart of Niagara's brewing culture. Customer's surely loved the service that Niagara Brewery Tours provided over the years so the owner's are looking to pass the torch over to a new owner to continue the service from here. For financials and more information, please reach out to Stella Unger. Website: www.niagaracraftbrewerytours.com (id:41589)
RE/MAX Niagara Realty Ltd
1 - 23 Jarvis Street
Fort Erie, Ontario
Commercial lease features: Three spacious office spaces provide ample room for your business operations. Two well-appointed washrooms ensure convenience for both staff and clients. A welcoming reception area sets the tone for professionalism and customer service. All-inclusive lease: Say goodbye to utility bills they are included! Zoned C2: This versatile zoning allows for a wide range of commercial uses. Recent Renovations: The road and sidewalks have been freshly updated, and new planters, trees, and lights enhance the streetscape. Downtown Revitalization Programs: Take advantage of the signage cost-matching grant, which can provide up to $1000 for your business (if still available per their budget). This grant is available through the Bridgeburg Business Improvement Area (BIA) and the Town of Fort Erie's application/approval process. Convenient Parking: Street parking is available right outside the unit, or you can park at the end of the street along the picturesque Niagara River. Proximity to Peace Bridge: Just minutes away from the Peace Bridge, connecting you to the USA. Don't miss out on this exceptional opportunity! Contact me today to schedule a viewing and secure your spot in the thriving business community of Fort Erie. **EXTRAS** If the utilities go over $250 a month, tenant responsible to make up difference to the landlord. Please attach schedule B under addendums. See document under addendums for permitted uses for C2 zoning in Fort Erie. (id:41589)
RE/MAX Niagara Realty Ltd
5096 Montrose Road
Niagara Falls, Ontario
MUST BE SOLD RETIRING, MEDICAL.- TURNKEY BAKERY BUSINESS FOR SALE DUNCANS TARTAN BAKE SHOP: cherished staple in Niagara Falls for over 30 years, Duncans Tartan Bake Shop is now available for purchase. Conveniently located on Montrose Road, this well-established bakery is renowned for its Scottish-inspired specialties, including steak and chicken pies, sausage rolls, and its signature pie flights. With a strong reputation for quality, Duncans serves both loyal locals and visiting tourists, offering both ready-to-eat and frozen options.This fully equipped and turnkey business includes all essential equipment, proprietary recipes, and a trained team, ensuring a seamless transition for a new owner. Situated in a high-traffic area, the bakery benefits from steady customer flow year-round, with peak business during tourist seasons. Its dedicated customer base, strong online presence, and distinctive product lineup make it a thriving and sustainable business opportunity. Duncans Tartan Bake Shop also offers exciting growth potential, with opportunities to introduce gluten-free and vegan options, expand catering services, and implement an online ordering system to boost sales. This well-loved bakery presents a rare chance to acquire a successful, reputable business with room for expansion in a dynamic market. Serious inquiries only must sell due to retirement and medical reasons. Don't miss this exceptional opportunity! **EXTRAS** Serious inquiries only must sell due to retirement and medical reasons. Don't miss this exceptional opportunity! (id:41589)
Royal LePage NRC Realty
4b - 486 Grantham Avenue
St. Catharines, Ontario
Discover a versatile commercial space located within Linwell Variety Store at Linwell Plaza. With over 1,000 sq. ft. of flexible space, this unit is ideal for use as an office, storage facility, or other business needs.Key Features: Over 1,000 sq. ft. of customizable space Convenient back entrance for easy access Ample parking for customers and staff Shared washroom facilities available, Situated in a prime location within Linwell Plaza, this space offers excellent accessibility and visibility. Whether youre expanding your business or starting fresh, this property has everything you need to succeed. **EXTRAS** please note: front building access is shared, has to go inside of linwell variety store. (id:41589)
RE/MAX Dynamics Realty
7782 White Pine Crescent
Niagara Falls (222 - Brown), Ontario
Welcome to 7782 White Pine Crescent! This 7 year old 3 bedroom, 3 bathroom freehold townhome is located in a prime area of Niagara Falls close to all amenities and the QEW! Step inside to find gleaming luxury vinyl plank flooring, a 2 piece bathroom, a spacious living room, and a large eat in kitchen complete with sleek modern cabinets and stainless steel appliances. Travel upstairs to find a large primary bedroom with walk-in closet & a private 3 piece ensuite bathroom, 2 additional bedrooms and another full 4 piece bathroom. The unfinished basement has been partially framed and is ready to become the rec room of your dreams! Only mere minutes to Costco, Lundy's Lane Shopping and Restaurants and the breathtaking natural wonder of the world - Niagara Falls. (id:41589)
Royal LePage NRC Realty
23 Raymond Street
St. Catharines (451 - Downtown), Ontario
Vacant land for new building on this wanted R3 zoned lot in Downtown St. Catharine's. Many uses permitted. (id:41589)
The Agency
103 - 6320 Valley Way
Niagara Falls (212 - Morrison), Ontario
Discover your new home in this spacious 2-bedroom, 1-bathroom apartment located in a secure and friendly apartment building. With newly renovated features and a large balcony that offers scenic views of lush vegetation and the nearby Queenston Place Retirement Residence, this apartment promises both comfort and convenience. Key Features: Heat and Water Included: Enjoy worry-free living with heat and water covered in your 1-year lease. Pet-Friendly: We welcome your furry friends under our signed rules and regulations. Balcony: Relax and unwind on your spacious balcony with tranquil views. Prime Location: Walking distance to Balmoral Park, perfect for leisurely strolls or outdoor activities. Bus Route: A bus stop is conveniently located right in front of the building for easy transportation. This apartment is ideal for those looking for a secure, community-oriented environment, with all the comforts of modern living. Parking $80 per month / Storage lockers $ 15 per month are extra. Don't miss the chance to call this beautiful apartment your home and schedule a viewing today! (id:41589)
RE/MAX Niagara Realty Ltd
420 Derby Road
Fort Erie (337 - Crystal Beach), Ontario
Explore the entrepreneurial possibilities in the vibrant Village of Crystal Beach with this newly available storefront in Derby Square. This commercial space is nestled within a completely renovated block of buildings, featuring a fresh, modern beach vibe. You'll love the high ceilings this storefront provides a cozy atmosphere for your business vision. Features: vinyl plank flooring, vintage tin ceiling feature wall, exposed floor joists, and a bathroom. Nestled in Derby Square, a destination for visitors to Crystal Beach featuring the always bustling South Coast Cookhouse restaurant, and featuring other small shops such as a yoga studio, spa, salon, clothing and home decor boutiques, fresh food market, sub shop, gelato, and a wine and olive oil bar - and the brand new Hotel Philco, as 12-room boutique hotel. The area is undergoing a renaissance. Take advantage of this opportunity to join a walkable and bikeable community that is attracting new year-round residents. Become a part of the evolving landscape of Crystal Beach where creativity, energy, and optimism converge to create a thriving business environment. Embrace the possibilities and secure your place in this exciting community! (id:41589)
Royal LePage NRC Realty
4635 Queen Street
Niagara Falls (210 - Downtown), Ontario
Office space available at The Dominion, located at 4635 Queen St. This private suite offers a blend of professionalism and functionality, making it an ideal space for professionals seeking a convenient work environment.The space was fully renovated in 2020 and offers modern suites with convenient and sleek amenities. The Dominion suite is a fully accessible office space with private individual offices coupled with the convenience of shared common space. Amenities include a kitchenette, meeting room, collaborative areas, and lounge. The building is home to a variety of businesses including financial services, technology and real estate. The rent is all-inclusive and includes utilities, property taxes, common area maintenance & cleaning, high-speed Wi-Fi and includes Parking. (id:41589)
Exp Realty
339 Eleventh Road E
Hamilton, Ontario
Charming 48-Acre Crop Farm with Seclusion and PotentialNestled in a peaceful and private setting, this expansive 48-acre crop farm offers the perfect opportunity for agricultural enthusiasts or those looking for a quiet rural retreat. The property features ample acreage for crops, with plenty of room to expand or diversify your farming operation.The home, built in 1993, presents a canvas for your vision offering solid bones but in need of some updates and personal touches to bring it to its full potential. The surrounding landscape offers stunning natural beauty, perfect for anyone looking to live off the land and embrace the tranquility of country living.In addition to the main residence, the property includes a detached garage and workshop ideal for storing equipment, tools, or creating your own space for projects. The farms seclusion provides both privacy and the opportunity to escape the hustle and bustle, yet its still within a reasonable distance to nearby amenities.With 48 acres of prime farmland, this property offers tremendous potential for those ready to invest in its future. (id:41589)
Boldt Realty Inc.
290 Deere Street
Welland (773 - Lincoln/crowland), Ontario
Residential building lot measuring 35 feet x 97 feet. Sellers can include stacked three unit design plans ($18,000 value) in the sale and contacts who have provided construction estimates. Each unit approximately 1000 sqft (3 units of 2 bed, 1 bath). Great opportunity to build and hold rental units, build and sell, or build and move in. Many options! Close to Shopper's and FreshCo plaza off Ontario Rd. Services available at the street. (id:41589)
Keller Williams Complete Realty
W/s Fielden Avenue
Port Colborne (877 - Main Street), Ontario
Calling all builders or Investors as this beautiful 48' x 125' building lot has been approved by the Town to build a Semi-Detached building (2 units) with an added accessory dwelling in each unit for a total of 4 units on the lot. This is the perfect place to build a Semi-Detached Building either to rent out as an investment or to sell! Located in Port Colborne West, this lot is just minutes walk to both elementary and secondary schools, perfect for families looking to build a beautiful future here. It is also close to all amenities, gyms, groceries stores, restaurants and the beautiful canal shopping area. (id:41589)
Coldwell Banker Momentum Realty
652 Steele Street
Port Colborne (877 - Main Street), Ontario
ATTENTION INVESTORS AND BUILDERS!!! LOOKING FOR A PROJECT? THIS BUILDABLE CORNER LOT IS ZONED R2 WHICH ALLOWS FOR UPTO 3 UNITS TO BE BUILT ON IT. THIS LOT IS ATTACTIVELY PRICED TO SELL AND COMES WITH A SURVEY AND PRELIMINARY BUILDING DRAWINGS!! THIS LOT IS IN A FANTASTIC LOCATION TO EITHER ADD TO YOUR INVESTMENT PORTFOLIO OR TO START A BRAND NEW ONE. IT IS VERY CLOSE TO SO MANY AMENITIES SUCH AS SHOPPING, RESTAURANTS, SCHOOLS, THE SPORTS COMPLEX AND SO MANY OTHERS. THIS 42FT. x 99FT. CORNER LOT HAS SO MUCH POTENTIAL AS THE ZONING ALLOWS FOR EITHER 3 UNITS UNDER ONE ROOF OR 2 UNITS UNDER ONE ROOF AND AN ACCESSORY UNIT IN THE BACKYARD. CALL FOR DETAILS!! (id:41589)
Coldwell Banker Momentum Realty
Unit 23 - 4181 Queen Street
Niagara Falls (210 - Downtown), Ontario
This property offers fully furnished studio apartments designed for a comfortable and convenient lifestyle in the heart of Niagara Falls. Located just steps from the University of Niagara Falls Canada, these apartments are an excellent choice for those who value proximity to campus and easy access to city amenities. Each unit is thoughtfully equipped with essential furniture and appliances, including a kitchenette with a mini fridge, stovetop, kettle, and toaster. Air conditioning, an electric fireplace, and a private ensuite bathroom add to the convenience and comfort. Recent updates to the property include fresh paint and routine maintenance to keep heaters and fire alarms up to date.The property's central location is ideal for those on the go. A 5-minute walk connects you to the university, local playgrounds, and major transit hubs like the GO Bus/Train Station and Niagara Falls Main Bus Station. The WE-GO bus stop directly outside ensures seamless transportation within the city and beyond. Downtown restaurants, entertainment, and convenience stores are just around the corner, making it easy to enjoy everything Niagara Falls has to offer. For nature enthusiasts, the nearby Niagara Gorge provides excellent opportunities for hiking, biking, or scenic walks. Everyday essentials like grocery stores and other services are just minutes away. Residents also have access to optional conveniences such as wash-and-fold laundry services, housekeeping, and private mailboxes, with accommodations for small pets available. This property offers practicality, convenience, and a great location for those seeking a comfortable living space close to everything they need. Whether you're looking to stay connected to the vibrant community or enjoy the natural beauty of Niagara Falls, this property is well-suited for your lifestyle. ***NOTE: A unit can be converted into a two-bedroom space upon request. (id:41589)
Engel & Volkers Niagara
V/l Willowood Avenue E
Fort Erie (337 - Crystal Beach), Ontario
Location, location, location Opportunity in Bay Beach seldom available.. Located on an incredible desirable street just minutes from the public beach entrance of Famous Crystal Beach. This large residential piece can create 2 building lots upon severance from the existing parcel. Neighbouring homes are in exceptional care and the area is well cared showing pride of ownership throughout. Please do not hesitate to purchase for personal or future investment knowing land such as this is of course a rare breed! (id:41589)
D.w. Howard Realty Ltd. Brokerage
1415 Station Street
Pelham (662 - Fonthill), Ontario
Presenting an exceptional investment opportunity at 1415 Station Street in the heart of Fonthill. This proposed development site is primed for a mid-rise apartment building comprising 22 units, complete with underground parking facilities. Located in a prime spot, walking distance from the downtown core shops, restaurants, schools and community amenities. The strategic location and design cater to the growing demand for quality residential spaces in the region. The town's population has reached approximately 16,000 residents, with a robust growth rate of 6.7%, indicating a rising demand for housing. Investors will find this development site particularly appealing due to the consistent appreciation in property values and the area's demographic trends. The combination of Fonthill's strategic location, affluent demographics, and positive market indicators underscores the significant potential of this proposed 22-unit mid-rise apartment project at 1415 Station Street. For further details and to explore this promising development opportunity, please contact us. (id:41589)
Revel Realty Inc.
N/a Misener Road
Niagara Falls (225 - Schisler), Ontario
Just outside the urban boundary and minutes from the new hospital. These 5 acres are zoned agrigultural. close to QEW, and close to Niagara Square and Costco. Great investment for the future, with possibility of building a home. (id:41589)
Masterson Realty Ltd
1406 Third Street
St. Catharines (440 - Rural Port), Ontario
35 ACRE PARCEL OF LAND ZONED AGRICULTURAL CURRENTLY OPERATING A DRIVING RANGE & PRO SHOP.\r\n LAND CONSISTS OF 21.48 ACRES OF TABLE LAND AND 13.64 ACRES RAVINE. (id:41589)
Royal LePage NRC Realty
34 Avenue Place
Welland (768 - Welland Downtown), Ontario
Commercial main floor with a 2 bedroom residential unit above. Development opportunity. The city of Welland variance support to accommodate 7 residential units (using existing structure to retrofit building). Many possibilities from keeping as commercial main floor space (actively pursuing new tenant) and upper residential unit. Or make this your business location and operate your own business from this ideally situated space in the heart of Welland across from the Welland Farmers Market. Close to downtown, bus route etc. A savvy buyer could leverage gov't financial support to build housing. Many possibilities. (id:41589)
Royal LePage NRC Realty
1972 Decew Road
Thorold, Ontario
Nestled in the heart of Thorold, this 1- acre parcel presents a unique investment opportunity or an ideal locale for development. Positional near burgeoning new sub-divisions, this property combines the peace of rural living with the convenience of urban amenities. Offering expansive space and versatile potential, this land is perfect for those looking to explore development options. The proximity to recently developed residential areas increases it's desirability and potential value appreciation. Easily accessible via major roadways and close to shopping, dining, and recreational facilities, this parcel ensures that all essentials are just a short drive away. Enjoy the benefits of growing community in a region known for it's scenic beauty and welcoming atmosphere. Take advantage of a strategic investment opportunity as this plot in Thorold stands out as a prime choice. Don't miss out on the chance to own a piece of this thriving community. (id:41589)
The Agency
23 & 29 Dexter Drive
Welland (769 - Prince Charles), Ontario
Calling all Builders and Investors to check out this Large (60'x90') PRIME Building Lot at 23 and 29 Dexter Drive in Welland. Located in a Fantastic area and situated in a Family Friendly Neighborhood near schools (including Niagara College), parks and shopping. This Building Lot has been Approved by the City of Welland to have Two Semi-detached units (2 homes) built on it. Being so close to Niagara College makes this a Perfect INVESTMENT situation for a Brand New Home to be built with an in-law or 1-2 accessory apartments to be rented out. Huge Potential Money Maker. Once again this lot is in a Fantastic North-End area of Welland as it is located in a very quiet area near parks, schools (Niagara College) and a short drive to Seaway Mall. Call today and Start Building this Spring. (id:41589)
Coldwell Banker Momentum Realty
7 - 486-500 Grantham Avenue
St. Catharines (441 - Bunting/linwell), Ontario
Busy Continental Hair Salon has been operating at Linwell and Grantham Plaza since the 1976. A full service Hair Salon for both Women and Men. The owner currently operates the salon on his own with his long standing clientele keeping him busy. A new owner has the option to grow the business substantially with multiple chairs available, wash stations, upgrades, all equipment included for a new owner to carry forward long into the future. The business has a freshly signed 3 year lease extension @ $1330 per month plus HST Base Rent. (id:41589)
Royal LePage NRC Realty
N/s Hiawatha Avenue
Fort Erie, Ontario
Grab your plans and start building on this private lot in desirable Ridgeway. Municipal services are just south of this property but rural living is available with on-site septic and water systems. Some newer homes in the area. Easy access to Hwy 3, Q.E.W. and the U.S. border. Enjoy all that quaint Ridgeway has to offer including unique eateries, boutique shops, farmer's markets and beautiful beaches!Many local golf courses and tasty wine and craft breweries are only a short drive away. (id:41589)
RE/MAX Niagara Realty Ltd
N/a Weaver Road
Niagara Falls (224 - Lyons Creek), Ontario
Welcome to this exquisite 2-acre vacant lot, nestled close to the Niagara River. This land offers an idyllic nature retreat from city life, backing onto the prestigious Legends on the Niagara Golf Course. You'll love the peacefulness of the area while being only a short drive away from all the attractions, easy access to the QEW highway and all necessary amenities. Please note, you cannot build on this lot. Buyers to do their own due diligence to ensure that this vacant land fits their needs and requirements. Don't miss out on this rare opportunity to own a piece of prime land in the heart of Niagara Falls. (id:41589)
Royal LePage NRC Realty
Lot 272 Deere Street
Welland (773 - Lincoln/crowland), Ontario
Great building lot available to build your next home. Located in a great area close to shopping, schools and amenities. Services available at main lines. (id:41589)
Royal LePage NRC Realty
475 Enfield Road
Burlington (Lasalle), Ontario
Aldershot Commercial Building: Versatile Employment (GE2) Zoning! Unlock the potential of this exceptional commercial building in Burlington's Aldershot community. Perfectly positioned to accommodate various business ventures, this property presents a unique opportunity for entrepreneurs and investors alike. Employment (GE2) zoning allowing a diverse range of uses that feature industrial, office, automotive, and retail. Features of the building include several offices with ceiling height ranging from 7 to 8.75 feet, on-site parking in rear, existing infrastructure, and close proximity of Plains Road East and QEW/403/407 access. (id:41589)
RE/MAX Niagara Realty Ltd
4909 Mapleview Crescent
Port Colborne (874 - Sherkston), Ontario
Located on a quiet crescent only stone's throw from the sandy shores of Lake Erie and Sherkston Shores, this freshly cleared and levelled building lot offers the ideal opportunity for your new custom build. With picturesque views and well maintained neighbouring homes, this is the perfect location for your dream home. Located in a rural residential zone, development is subject to provisions outlined in the Zoning By-law. Please contact listing agent for further information. (id:41589)
Bosley Real Estate Ltd.
4758 Paddock Trail Drive
Niagara Falls (213 - Ascot), Ontario
VACANT LOT 68x62.08 BUILD YOUR DREAM HOME ! (id:41589)
Wisdomax Realty Ltd
2 - 131 Lyons Avenue
Welland (773 - Lincoln/crowland), Ontario
Welcome to 131 Lyons Ave, Welland a charming main floor unit that perfectly blends modern comforts with classic appeal. As you enter, you're greeted by a bright and spacious living room, offering a comfortable space to relax or entertain. Natural light pours in through the windows, creating a warm and inviting atmosphere.Off the living room, you'll find one cozy bedroom, offering a peaceful retreat for rest and relaxation. The kitchen, conveniently located just beyond the living area, is fully equipped with sleek appliances and plenty of counter space, making meal prep a breeze. Adjacent to the kitchen, the second bedroom provides a tranquil sanctuary, perfect for quiet downtime. This unit also features ample closet space in both bedrooms, adding to the comfort and functionality of the home.Additional perks include parking, coin-operated laundry facilities in the basement, and all utilities included (air conditioning, heat, and water).Ideally located near shops, restaurants, parks, and schools, this home offers the best of both convenience and serenity. Easy access to major roadways ensures that commuting is a breeze. Experience the charming living at 131 Lyons Ave, where every detail is designed to enhance your lifestyle. Book your viewing today and make this inviting home your own! (id:41589)
Exp Realty
0 Dominion Road
Fort Erie (335 - Ridgeway), Ontario
Attention all developers and investors! 1.75 acres of prime residential development inside the urban boundary in Ridgeway, just moments from downtown, the Friendship Trail and the beautiful lake. This parcel of land is situated right next to a building site that is currently under construction, making it the perfect opportunity to capitalize on the growing demand for housing in this desirable area. Services at the lot line. (id:41589)
Revel Realty Inc.
500 Line 5 Road
Niagara-On-The-Lake, Ontario
Located in the heart of the prestigious VQA Four Mile Creek Appellation, this expansive 46-acre vineyard offers an exceptional opportunity for viticulture enthusiasts and investors alike. Situated just 5km from the serene shores of Lake Ontario, this parcel benefits from ample sunlight exposure throughout the day, providing an ideal environment for grape cultivation. Currently, 11 acres are thriving with BDX varieties, producing high-quality grapes known for their exceptional flavour profiles. An additional 9.3 acres, presently under a cover crop, are fully trellised and primed for transformation into an organic vineyard. The property also features 3 acres allocated for future development, perfect for establishing a winery! No chemical pesticides or fertilizers were used in the past 7 years, making this a pristine and fertile growing environment. Whether you're looking to expand an existing operation or embark on a new venture in winemaking, this prime parcel in Niagara-on-the-Lake offers unmatched potential and a sustainable path to producing premium wines! Don't miss the chance to own a piece of Niagara's esteemed wine country! (id:41589)
Sotheby's International Realty
549 Garrison Road
Fort Erie, Ontario
Discover the boundless potential of this expansive property, recently utilized as a church and formerly a bustling Bingo Hall. This impressive building spans over +/-16,000 sq. ft. across two levels, offering a versatile space that can accommodate a multitude of uses. Main Floor Features: Offices: Multiple office spaces ideal for administrative functions. Day Care Area: A dedicated space perfect for childcare services. Gym: A well-equipped gymnasium for sports and fitness activities. Room with Stage: An event-ready room complete with a stage for performances or presentations. Caf with Kitchen: A cozy caf area accompanied by a fully functional kitchen. Large Assembly Hall: A spacious hall suitable for gatherings, conferences, or large events. Located on the bustling commercial corridor of Garrison Road, this property is surrounded by significant development, including popular establishments like A&W and Starbucks. Key Property Highlights: Land Size: The property sits on an extensive 3.74 acres. Parking: Approximately 350 paved parking spaces, ensuring ample parking for large events. Roofing: Equipped with tri-metal shingles boasting a 50-year warranty, ensuring durability and longevity. Heating: All four interior zone furnaces are high-efficiency models installed in 2017 and 2018, ensuring cost-effective heating. Hot Water: A dedicated tankless unit for on-demand hot water. There is an easement at the back of the property; buyers are encouraged to conduct their own due diligence regarding the easement and acreage. This property offers endless opportunities, whether for commercial ventures, community projects, or investment purposes. (id:41589)
RE/MAX Niagara Realty Ltd
7104 Lundys Lane
Niagara Falls (216 - Dorchester), Ontario
LOCATION, REPUTATION, LOCATION!!! This is one of the most reputable Motel and Dining establishment on Lundy's Lane in Niagara Falls. Only minutes away from one of the seven wonders of the world, casinos, shopping and the main entertainment strip. Niagara Falls is surrounded by the green belt and the conservation area is maintained by the Niagara parks commission. Millions of tourists visiting the area every year, enjoying the thunderous falls, the fireworks during holidays and the Christmas lights display in the winter. The property offered for sale has numerous revenue centers, giving the new owners many opportunities for a diverse income stream. The popular Breakfast/Lunch Restaurant, with about 150 seating capacity and high turnover per shift, has been serving the community for over 70 years. The 18 room, L-shaped, Motel building is stretched alongside the west boundary of the property, featuring en-suite bathrooms, A/C and 2 double beds. There are 21 individual cottages on the back of the property featuring en-suite bathrooms, 2 double beds and private parking, ideal for long-term rentals during conventions and local events. This property gives many opportunities to its new owners with many different revenue possibilities. (id:41589)
Revel Realty Inc.
7338 Sherrilee Crescent
Niagara Falls (222 - Brown), Ontario
BUILD YOUR DREAM HOME WITHOUT BEING TIED TO A BUILDER. CHOOSE YOUR OWN! SIZEABLE LOT IN BURGEONING SOUTHEND NIAGARA FALLS ENCLAVE OF LUXURY HOMES. CLOSE PROXIMITY TO SCHOOLS, COSTCO AND OTHER SHOPPING, BANKING, GROCERY STORES, QEW, CHURCHES, ETC. RARE OPPORTUNITY! (id:41589)
RE/MAX Niagara Realty Ltd
5350 College Road
Fort Erie (329 - Mulgrave), Ontario
Attention builders, developers and investors. excellent opportunity for potential future development and an up and coming area. Located in the edge of Stevensville and Ridgeway, this rectangular parcel has 98 acres available to use (actual lot is 109.136 minus small area that is under conservation protection). See attached sketch. This lot is a short drive from the new hospital under construction, the US border, casino district, outlet shopping, QEW access and all that Lake Erie has to offer. Not interested in developing and want to keep this for yourself, zoning allows for a residential home to be built (currently many beautiful homes surround this property), where your compound can include farming, orchards, vineyard and more...Make the call today and discuss all the possibilities here.\r\n\r\nLand is currently being farmed under contract for the year.\r\n\r\nThere are 2 water wells on the property.\r\n\r\nNOTE Sellers' may consider holding a FIRST Mortgage (VTB) under certain conditions - please call LBO to discuss and/or details. (id:41589)
The Agency
Lot 7 Bertie Street
Fort Erie (334 - Crescent Park), Ontario
This fantastic vacant lot, that backs onto the Golf Course, offers the perfect opportunity to build your dream home. Located close to city amenities, yet situated in a country setting. Buyer to complete their own due diligence regarding future uses, building permits, services/utilities etc. In close proximity to The Greater Fort Erie Secondary School, arena, major highways & Peace Bridge. (id:41589)
Century 21 Heritage House Ltd



