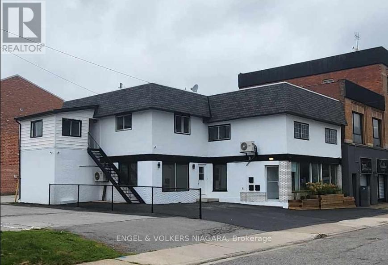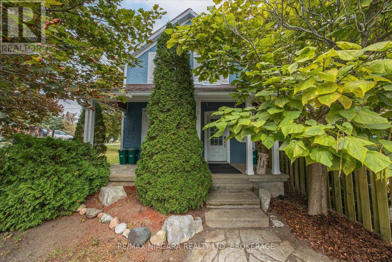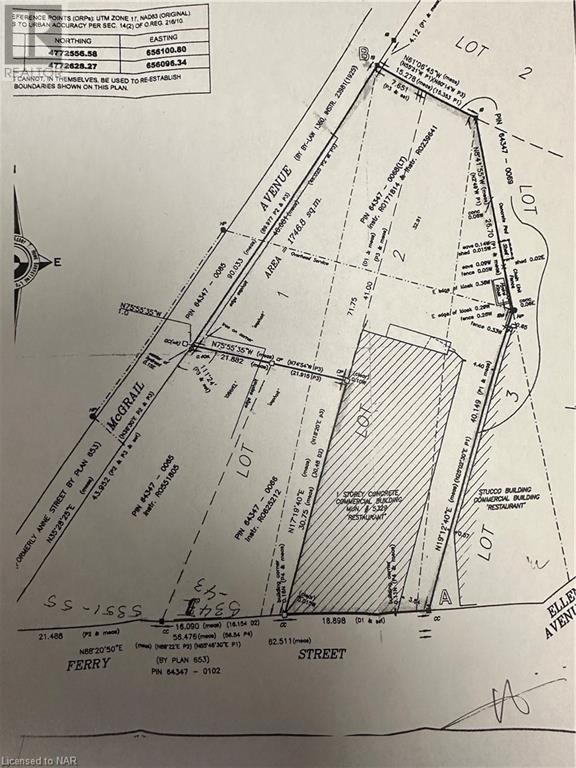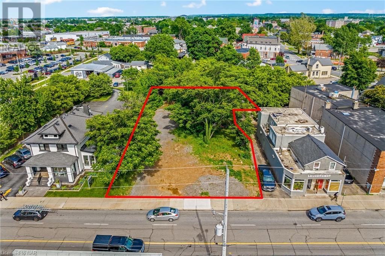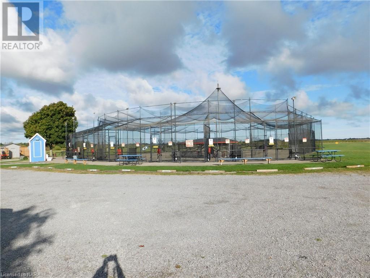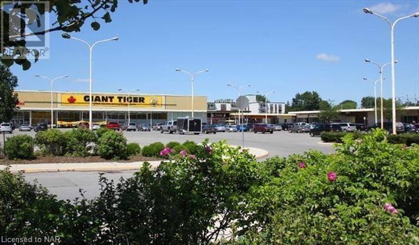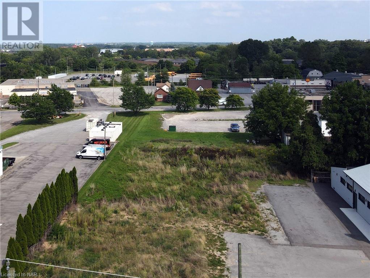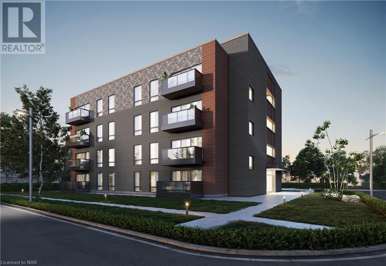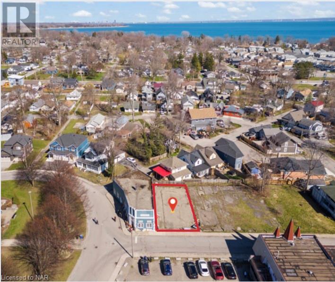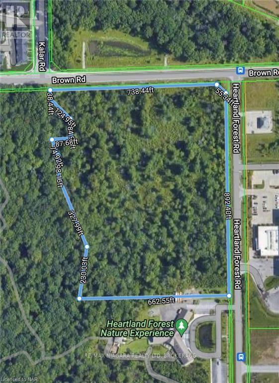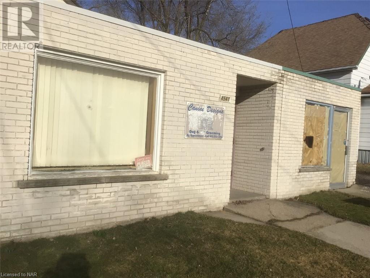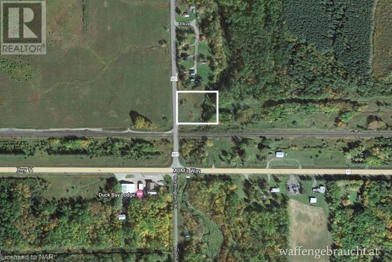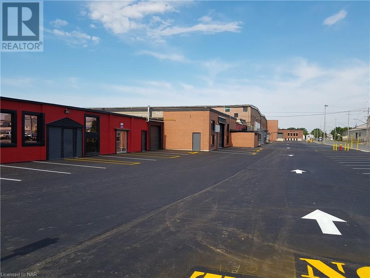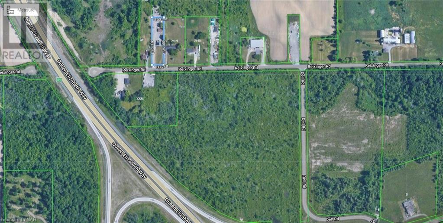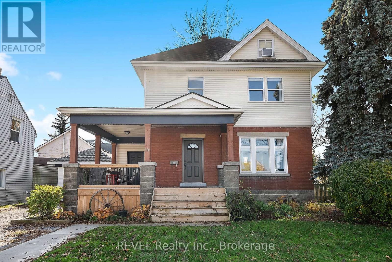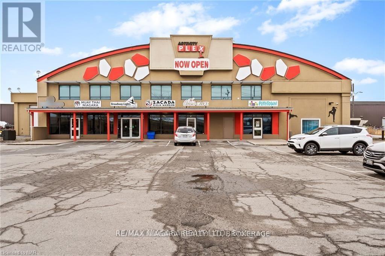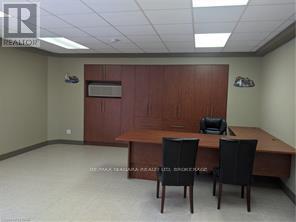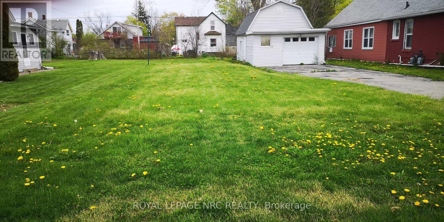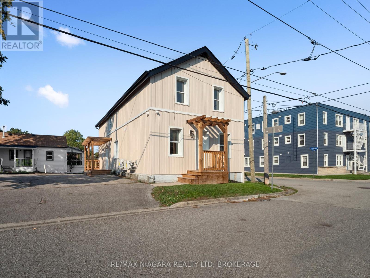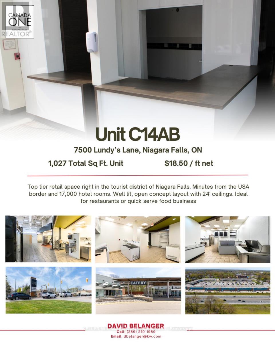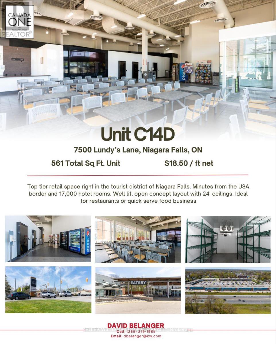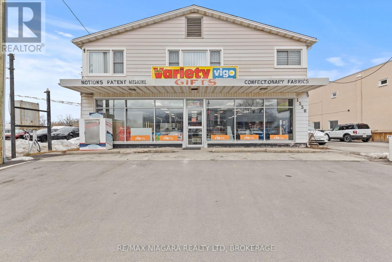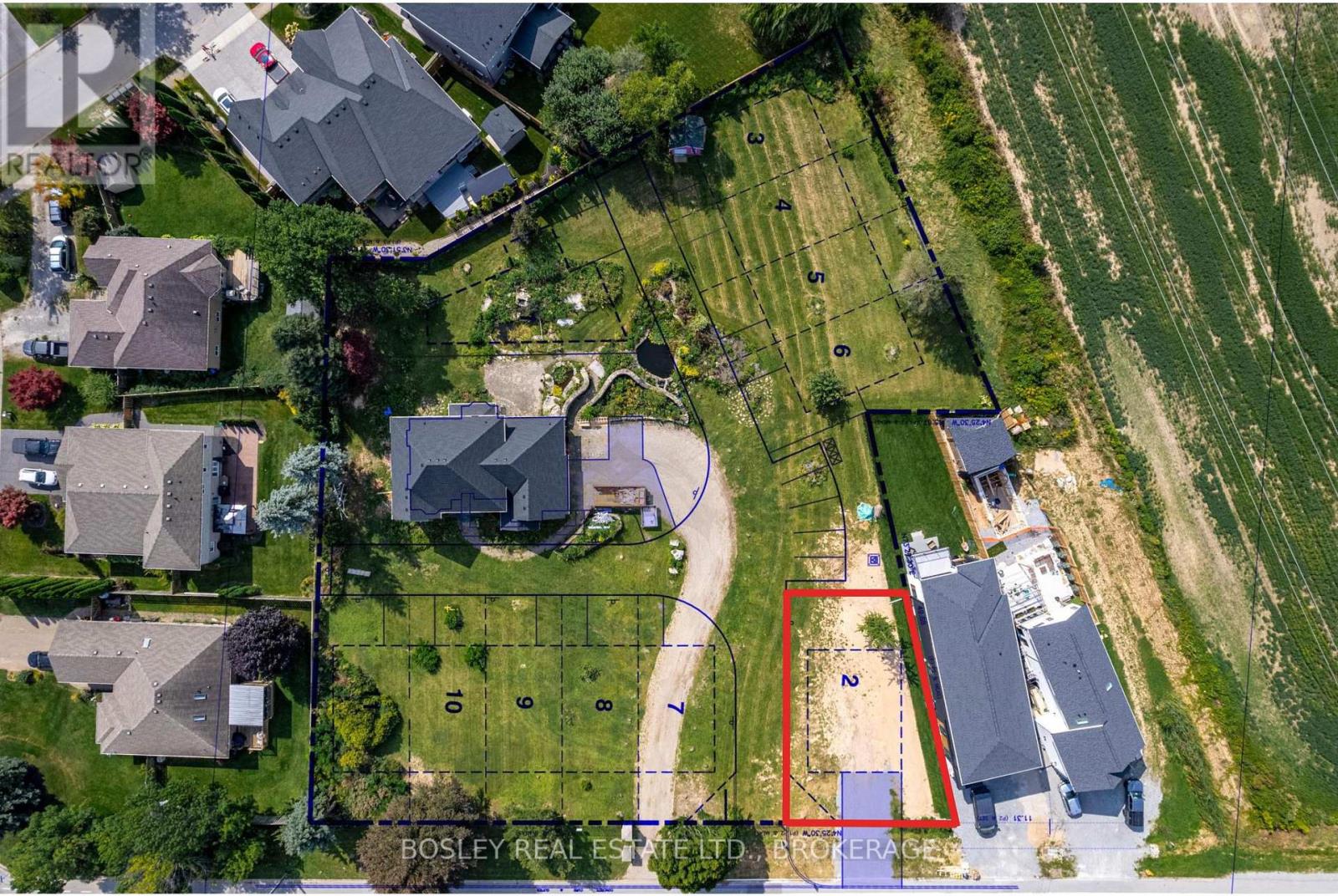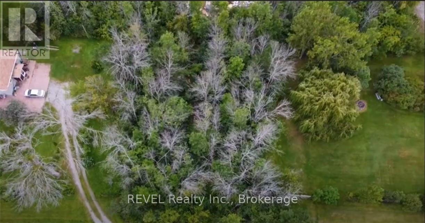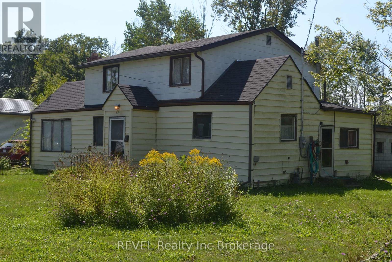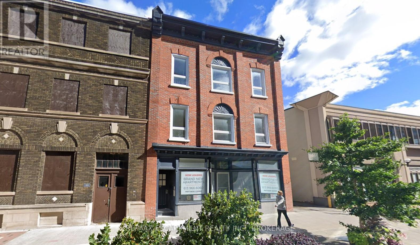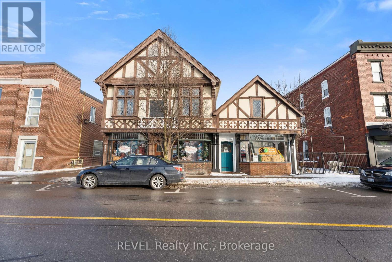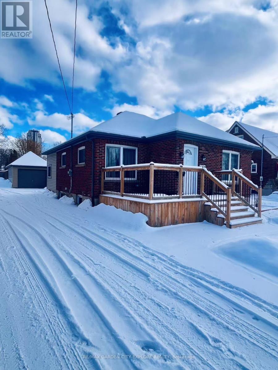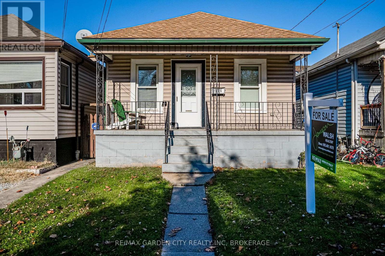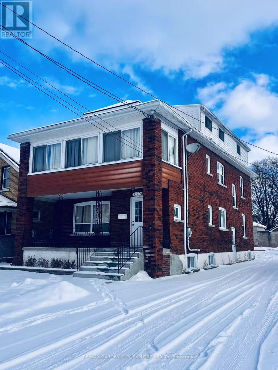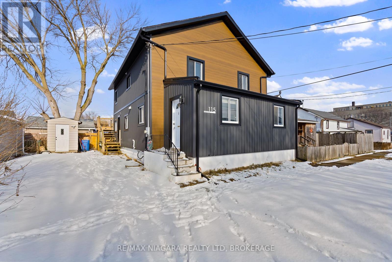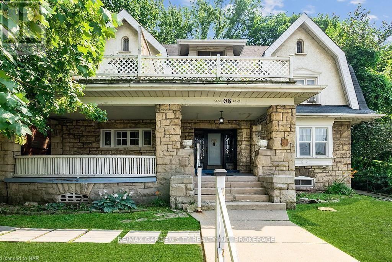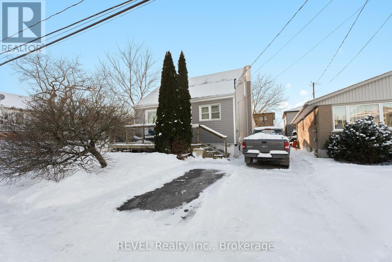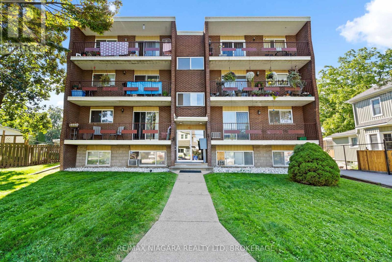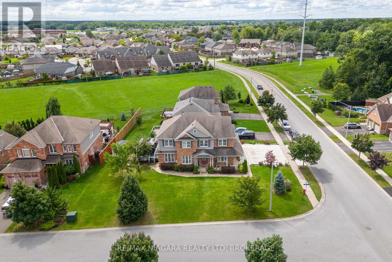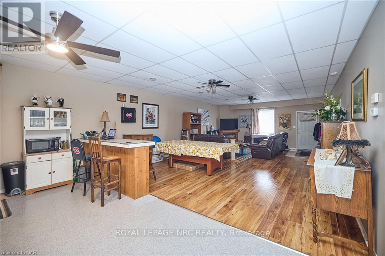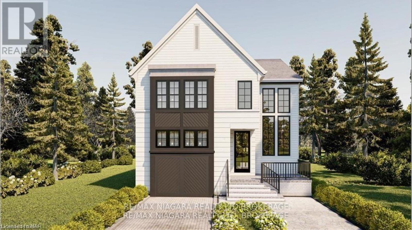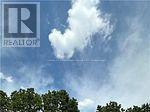Property Listings
4691 Ontario Avenue
Niagara Falls (210 - Downtown), Ontario
In the heart of Niagara Falls, 4691 Ontario Ave emerges as a prime investment opportunity for discerning buyers. This commercial property boasts an exceptional blend of functionality and modernity, making it an irresistible proposition for investors. With its two commercial units occupying the main floor, this stand-alone building caters to dynamic business operations. Each unit benefits from individual entrances, ensuring privacy and efficiency. Within each of these spaces, you'll find a kitchenette and washroom, providing convenience for both customers and staff alike. The investment appeal escalates as we explore the second floor, which houses two residential units. Each unit features two bedrooms and has undergone extensive renovations, from the kitchen to the bathrooms. The Residential units interior finishing is complemented by the inclusion of all necessary appliances, fostering a ready-to-move-in allure that is highly sought after in the rental market. The exterior of the building has been meticulously maintained and freshly painted, projecting an inviting presence that's both professional and welcoming. Four designated parking spaces and plenty of street parking further enhance the property's practicality. With the entire property currently fully rented, investors are presented with a seamless entry into an income-generating asset. As the new owner of 4691 Ontario Ave, you'll not only inherit a well-positioned property but also the immediate financial returns from its established tenancies. This is an exceptional opportunity to secure a versatile property in a coveted location, promising a valuable addition to any investment portfolio. (id:41589)
Engel & Volkers Niagara
4581 County Rd 45 Road
Hamilton Township (Baltimore), Ontario
Tastefully decorated & nicely appointed century home on close to 3/4 acre lot backing onto ravine & forest w/trails, only minutes to 401 access. 3 bedrooms, 1 1/2 bath w/family room addition & walkout to deck. Tin ceilings in living room and dining rm w/brick fireplace & gas insert . Original oak staircase & some original casings & baseboards. Eat-in kitchen w/open concept to family rm . Finished walkout basement with second gas fireplace . Detached double car garage needs to be rebuilt . (id:41589)
RE/MAX Niagara Realty Ltd
5329 Ferry Street
Niagara Falls (214 - Clifton Hill), Ontario
INDCLUDES .441 ACRES ZONED TOURIST COMMERCIAL TC-075 Zoning and Site Plan approved for 27 upscale apartment units, designed as a condominium development All required site reports & studies completed **** Building Demolition completed THIS DEVELOPMENT IS FOR SALE TO A BUILDER/INVESTOR SITE PLAN APPROVED MADE EFFECTIVE 11 APRIL 2023 DEFINITION PARAGRAPH 1-G Lands to construct a 4-storey mixed use development with a café/restaurant on the main floor and 27 residential units on floors 2, 3 and 4 and a roof top patio, as provided by the Seller. (id:41589)
Royal LePage NRC Realty
80 Geneva Street
St. Catharines (451 - Downtown), Ontario
Attention investors, builders, and developers: A prime opportunity awaits to construct a 15+ unit low-rise\r\napartment building mere steps from historic downtown St. Catharines. With the previous structure\r\ndemolished and numerous trees cleared, the draft site plan for the new building is one idea of many\r\npossibilities. Includes right-of-way access across two properties to North Street at the rear. Ideally situated,\r\nthe location offers proximity to schools, transit, shopping, and restaurants, making it a highly desirable area.\r\nEnvision the possibilities this exceptional property holds for your next development project. Zoned M1 - Mixed\r\nUse for endless possibilities. (id:41589)
RE/MAX Niagara Realty Ltd
330 Eastchester Avenue
Niagara-On-The-Lake (104 - Rural), Ontario
GREAT PROPERTY FOR SALE, 18.54 ACRES OF CLEARED LAND. CLOSE TO THE AIRPORT. THE PROPERTY IS CURRENTLY BEING LEASED TO A TENANT RUNNING A SUCCESSFUL SEASONAL SPORTS COMPLEX WITH BATTING CAGES AND A GOLF DRIVING RANGE. THE TENANT PAYS A MONTHLY LEASE, AS WELL AS THE TAXES, UTILITIES, AND LIABILITY INSURANCE. THE ZONING ALLOWS PROPERTY TO BE USED FOR A NURSERY OR GREENHOUSE, OR AN ENTERPRISE CUSTOMARILY CARRIED ON IN THE FIELD OF AGRICULTURE. A FARM STORAGE BUILDING, A SEASONAL HOME GROWN PRODUCE SALES OUTLET, AN ANIMAL HOSPITAL OR KENNEL, A FARM WINERY. A GREENHOUSE USED FOR CANNABIS FOR MEDICAL PURPOSES. A SINGLE FAMILY DWELLING MAY BE BUILT. A SMALL SCALE TOURIST ACCOMODATION, OR A GROUP HOME. BUYERS MUST DO THEIR OWN DUE DILIGENCE WITH THE MUNICIPALITY REGARDING ANY DESIRED ZONING USES THEY WISH TO PURSUE. iF HST NEEDS TO BE PAID ON THIS SALE IT WILL BE THE RESPONSIBILITY OF THE BUYER. PLEASE NOTE ONLY THE LAND IS FOR SALEAND NOT THE SPORTS COMPLEX BUSINESS OR THE EQUIPMENT. (id:41589)
Masterson Realty Ltd
Bldg F - 200 Fitch Street
Welland (769 - Prince Charles), Ontario
Drive thru pads to be built. The rental amount listed is for the yearly land lease. Building to be constructed by yourself or landlord can construct. See document attached to the listing for location of pads to be built. They would be Building F or Building G. ANCHOR TENANTS: Giant Tiger, Dollar Tree, Rexall, CIBC, Pet Valu, Wings Up, Sessions Cannabis, UPS, Vin Bon, Niagara EMS, Red Swan Pizza,\r\nHerc’s Nutrition, Subs Plus, Blue Ribbon Appliances\r\nNEW Drive Thru Pads and In-Line Space Available from 1,500 sf to 5,000 sf.; Individual Units from 1,200 sq. ft.\r\nMinimum Rent: In-Line Year 1-5 $12.00. Estimated TMI: $8.93\r\n Drive Thru Years 1-5 $28.00 or Land Lease $60,000/year. (id:41589)
Royal LePage NRC Realty
4354 Drummond Road
Niagara Falls (211 - Cherrywood), Ontario
Rare opportunity to lease vacant commercial land on the bustling Drummond Road in the north end of Niagara Falls. Situated near Stamford Centre, this prime property boasts high traffic and excellent accessibility, featuring an impressive 118.58 feet of frontage and a depth of 201.44 feet, totaling 23,906.62 square feet (0.549 acres). With over half an acre of land, the possibilities for development are limitless. The owner is open to entertaining a long-term lease, making this an ideal opportunity for those looking to establish or expand their business in a thriving location. (id:41589)
RE/MAX Niagara Realty Ltd
1 Dexter Road
St. Catharines (459 - Ridley), Ontario
Amazing development opportunity that is Site Plan approved located just on the out skirts of downtown St.Catharines cornering St.Paul St.West and Dexter St., 1 block from the St.Catharines Go-Station, and just minutes from Ridley College! 4 story, 14 units in total, all 2 bedrooms, 2 bathrooms each just under 1000 sq.ft/unit! Seller is looking for a possible joint venture opportunity to complete this project. (id:41589)
Revel Realty Inc.
8278 Thorold Stone Road
Niagara Falls (209 - Beaverdams), Ontario
Attention Investors! Looking for a fabulous location to set up your business? Start a Commercial Development project? I got a place for you! Rare chance to purchase one of the few prime corner plazas in Niagara's desirable north end. Just about an acre, this hot location has three parts of business on going, one is a commercial zoning residential detached house, new renovated with bathrooms, floors , windows, and more and more. Three bedrooms with 1.5 bathrooms, separate entrance to the basement, has a big potential in the future for short term rental. The corner store is rented by the PIE GUYS PIZZERIA, a franchise pizza store for 5 years term since March 2020. Very solid business and well known by the neighbors. The Chinese restaurant is running by the owners, large sports bar area, new furnitures and tables is offering you 120 seats inside and 60 seats outside patio. The boom surrounding this property is easy to see and has provided for incredible visibility & high traffic volumes. Public bus stop right at the front door. Stable community and new developing houses in the area. Don't miss this opportunity to make your mark in Niagara! Come check out this great opportunity! (id:41589)
Wisdomax Realty Ltd
34 Queens Circle
Fort Erie (337 - Crystal Beach), Ontario
This mixed-use commercial land boasts 37.17 feet of frontage by 74.88 feet of depth. With CMU2 zoning, it offers a plethora of development opportunities, including main floor commercial and second floor residential spaces, as well as options for an eating establishment, laundromat, public parking, and more. Situated just minutes from Lake Erie and Crystal Beach's vibrant downtown, seize the opportunity presented by this prime lot. (id:41589)
RE/MAX Niagara Realty Ltd
N/a Heartland Forest Road
Niagara Falls (222 - Brown), Ontario
14.81 acres of land designated resort commercial. This lot offers corner exposure along Heartland Forest Road and is perfectly positioned in a strong growth area with loads of potential. Approximately 9+ acres developable with close proximity to residential subdivisions, shopping, major highways, and the brand new south Niagara Hospital Site and Niagara Falls tourism. Buyer to complete there own due diligence in terms of permitted use, permits and approvals. (id:41589)
RE/MAX Niagara Realty Ltd
4541 Crysler Avenue
Niagara Falls (210 - Downtown), Ontario
CB4 ZONING ALLOWS 12 METERS CONDO DEVELOPMENT 3-4 STORIES WITH 70 METERS FRONTAGE 9 STORIES COMMERCIAL MAIN FLOOR. SELLER WILL CONSIDER SEVERANCE 50 X 70 ON CRYSLER LEAVING # 15,700 sq.ft. VACANT LAND FRONTAGE ON BRIDGE STREET. LOT FRONTING ON BRIDGE IS 36.84 FEET X 110.66 FEET. TAXES FOR BRIDGE STREET $1600 (2022). 2 COMMERCIAL UNITS, DUPLEX WITH 2 ENTERANCES UP AND DOWN, MAIN FLOOR IS A 2 BEDROOM, APPROX. 1300 SQFT UNIT (FOR BOTH FLOORS) THAT HAD MAJOR RENOS DONE AT THE END OF 2021. Global University coming to Niagara. Systems to have 10,000 students in Niagara Falls. Announced Ontario - More Homes Built Faster Act. Set a target of 8,000 homes in Niagara Falls. (id:41589)
RE/MAX Niagara Realty Ltd
N/a N/a
Dawson, Ontario
An Amazing Opportunity for Hunters and Nature Lovers. This 4800m2 property is located in Rainy River Ontario. A building permit is required to built a lodge/cottage of above 160 sf. A RV/trailer do not require parking permit. The land is considerably flat, mostly clear and has a small stream. Road access directly of Hwy 621.\r\nFor more information - \r\nkanadagrundstueck.at\r\nkanadagrundstueck.at/de/ (id:41589)
Engel & Volkers Niagara
129 Hagar Street
Welland (773 - Lincoln/crowland), Ontario
Versatile 2800 sq. ft. office unit for lease at The Cotton Mill Complex, Niagara's Customized Industrial Facility. Located in Central Niagara. A rare find, the unit is comprised of 2800 sq. ft. office space with 7 modern offices ranging from 100-140 sq. ft. Features; reception, board room, kitchen & washrooms. Fully alarmed with A/C & network ready. Sprinklered with CCTV and onside property management. Close to local amenities and public transit, The Cotton Mills central Niagara location offers quick access to all major transport, is 1.5 km to Hwy. 406, 10 minutes to the QEW and 30 minutes to the USA. Rate includes TMI of ONLY $0.85 per-sq.ft. Extremely versatile and with development staff onsite, The Cotton Mill can offer build to suit space solutions to match tenant requirements. Lots of room to grow with storage, warehouse and industrial space from 1000 sq. ft. to 100,000 sq. ft. readily available. (id:41589)
Right At Home Realty
7171 Reixinger Road
Niagara Falls (224 - Lyons Creek), Ontario
Vacant land, zoned industrial, located on Reixinger Road near the new Hospital Site, close to QEW and off Lyons Creek Road. Just under an acre of mostly cleared land. The opportunities to further develop this property are endless. Buyer to do their own Due Diligence (id:41589)
RE/MAX Garden City Realty Inc
126 Alder Street E
Haldimand (Dunnville), Ontario
Four bedroom, two full bathroom, two-storey character home loaded with updates and designer eye renovations. A short walk to the Grand River and all of Dunnville's charming amenities including library, parks, schools, and a slew of recent franchises downtown. Enhanced further with a12 x 20 detached garage. Enjoy your morning coffee on a beautifully updated wrap around porch including new deck boards, fascia, and outdoor lighting. Revamped mudroom and laundry room are conveniently located off of the kitchen. The 3-piece main floor bathroom, renovated in 2018, includes a new vanity, toilet, and decorative mirror. Huge eat in kitchen with an island and endless cabinet space boasts all new lighting, backsplash, vinyl flooring, and freshly painted cabinets. Large eating area includes access to the side yard. Formal living room features original crown moulding, an ornamental fireplace with wood surround, and a large window for natural light. Second floor includes four bedrooms with new flooring throughout, plus a 4-piece bathroom completely renovated in 2019. Bonus walk-up to the attic is great for storage or a future living space. Fully fenced in backyard is surrounded by mature trees. 66 feet of frontage on Alder Street East. Move right into this fully updated home in a great family neighbourhood. (id:41589)
Revel Realty Inc.
9 - 150 Dunkirk Road
St. Catharines (450 - E. Chester), Ontario
3,975 Sq. Ft. Versatile Commercial Space at ActivityPlex St. Catharines - Prime Location with Maximum Exposure. Seize this exceptional leasing opportunity at ActivityPlex, a high-traffic commercial hub along Dunkirk Road, offering unmatched visibility from the QEW. This 3,975 sq. ft. space is ideal for businesses specializing in youth activities, fitness, education, training, and recreation. With seamless access from both Niagara and Toronto-bound traffic, this location ensures convenience, accessibility, and high brand exposure. Spacious 3,975 Sq. Ft. Open-Concept Layout Perfectly suited for sports programs, fitness studios, training centers, and performance spaces. Premium QEW Exposure Take advantage of high visibility and prime signage opportunities to maximize brand recognition. Ample On-Site Parking Hassle-free access for clients, staff, and visitors. Exclusive, Private Entrance Offering dedicated access for your business. Access to Shared Lounge & Cafe. A modern and inviting common area, perfect for networking, community engagement, or relaxation. Highly Adaptable Space Customizable to accommodate a variety of business operations. Ideal For Sports & Athletic Training Facilities, Performing Arts Studios Educational & Tutoring Centers Fitness & Wellness Programs Martial Arts, Yoga, and Specialty Training Creative & Community-Based Workshops. Why ActivityPlex? Strategic, Accessible Location Conveniently serving St. Catharines, Niagara, and GTA commuters. A Thriving Community Hub Surrounded by like-minded businesses and active clientele. Move-In Ready & Flexible Designed to adapt to your business needs for a seamless transition. This one-of-a-kind leasing opportunity wont last long! Whether you're expanding an established business or launching something new, ActivityPlex offers the perfect foundation for success. Book a Tour Today! (id:41589)
RE/MAX Niagara Realty Ltd
184 Scott Street
St. Catharines (446 - Fairview), Ontario
Turn heads with your own style! Squire Hair has been in the biz for years and they're ready to sell. 3 chairs and nearly 1000 sqft of shop space to serve your clientele. This is a great investment opportunity for an already established business. Operating for over 50+ years! (id:41589)
RE/MAX Niagara Realty Ltd
766 York Road
Niagara-On-The-Lake (104 - Rural), Ontario
Office space for lease located at York Road Industrial Park. Over 600 sq ft of open office space with private bathroom and kitchen. Please allow24hrs for all showings. (id:41589)
RE/MAX Niagara Realty Ltd
23 Neilson Avenue
St. Catharines (447 - Cushman/industrial), Ontario
This 1900 sqft retail/shop building sits on a 66' x 329' lot (0.502 acres) in a high-traffic location near Welland Ave and just minutes from the QEW. Zoned E1-24, this property offers a wide range of permitted uses, making it ideal for various business ventures. Whether you're looking for a retail space, workshop, or investment property, this location provides excellent visibility and accessibility. The expansive lot offers ample space for parking, expansion, or storage, adding to its versatility. With its prime positioning and commercial zoning, 23 Neilson Ave presents an exceptional opportunity for business owners and investors alike. (id:41589)
Royal LePage NRC Realty
0 Courtwright Street
Fort Erie (332 - Central), Ontario
ATTENTION BUILDERS. R3 LOT APPROVED F0R SEMI-DETACHED RESIDENTIAL HOMES. R3 ZONING PERMITS MANY USES. GAS, WATER, HYDRO AT THE ROAD. GREAT LOCATION 1.9KM FROM QEW, 3.6KM FROM PEACE BRIDGE - USA BORDER, CLOSE TO SCHOOLS, DOWNTOWN, BEACHES, SHOPPING, RESTAURANTS, ETC. NIAGARA RIVER VIEWS STEPS AWAY AT THE END OF COURTWRIGHT. LOCATED BETWEEN 228 AND 222 COURTWRIGHT. CURRENTLY A GARAGE ON THE PROPERTY. DRIVE BY. (id:41589)
Royal LePage NRC Realty
1 - 132 Waterloo Street
Fort Erie (332 - Central), Ontario
Welcome to 132 Waterloo Unit #1 a wonderfully new fully renovated two bedroom one bath main floor unit located seconds from the Niagara River and the Peace Bridge. This unit has just been completed this year and will come with all appliances and a stackable washer/dryer in unit. Tenant pays hydro and internet, water is included. Book your showing today! (id:41589)
RE/MAX Niagara Realty Ltd
C14ab - 7500 Lundy's Lane
Niagara Falls (218 - West Wood), Ontario
CAFE, BAKERY, OR SMALL RESTAURANT SPACE available in the highly sought-after tourist area of Niagara Falls within Canada One Outlets. Looking for national or international brands ready to serve a high-traffic location. 300 retail staff on-site plus thousands of shoppers daily looking for their next favorite spot! Fire suppression system included. Shared staff bathroom outside of space. Food court seating and patio available for your patrons included in CAM. Some appliances and stainless steel tables onsite available for rent or purchase. Walk-in freezer and fridge and additional storage room available for rent. Perfect for a specialty coffee shop, artisanal bakery, or boutique eatery in a high-visibility location! (id:41589)
Keller Williams Complete Realty
C14d - 7500 Lundy's Lane
Niagara Falls (218 - West Wood), Ontario
CAFE, BAKERY, OR SMALL RESTAURANT SPACE available in the highly sought-after tourist area of Niagara Falls within Canada One Outlets. Looking for national or international brands ready to serve a high-traffic location. 300 retail staff on-site plus thousands of shoppers daily looking for their next favorite spot! Fire suppression system included. Shared staff bathroom outside of space. Food court seating and patio available for your patrons included in CAM. Some appliances and stainless steel tables onsite available for rent or purchase. Walk-in freezer and fridge and additional storage room available for rent. Perfect for a specialty coffee shop, artisanal bakery, or boutique eatery in a high-visibility location! (id:41589)
Keller Williams Complete Realty
1530 Niagara Stone Road
Niagara-On-The-Lake (108 - Virgil), Ontario
Take advantage of this prime commercial space in a high-visibility location, perfect for retail, office, or service-based businesses. Offering 2,300 sq. ft. of open-concept space, this unit features a 9-ft ceiling, a two-piece bathroom, and a functional layout that can accommodate a variety of business needs. The space is equipped with gas heating and a wall-unit air conditioner for year-round comfort.Located along a busy route with excellent street exposure, this location was home to a successful convenience store for over 25 years, proving its strong potential for business success. The property includes 4-6 parking spots, with the possibility of additional parking at the back.Lease this high-exposure commercial space for $4,025 per month plus TMI. Dont miss this opportunity to establish your business in a growing and sought-after area. Contact us today for more details or to schedule a viewing. (id:41589)
RE/MAX Niagara Realty Ltd
Lot 2 - 3151 Montrose Road
Niagara Falls (208 - Mt. Carmel), Ontario
Great opportunity to build your custom dream home on this premium residential lot located in the highly sought-after Mt. Carmel neighbourhood of Niagara Falls. It is a unique lot with approximately 60ft of frontage at the road, allows space for a variety of building styles. Highly desirable area of the city with many shops and amenities nearby. This fully serviced lot fronts onto Montrose Rd, legal description, taxes and PIN will be prepared after boundary adjustments from rear parcel. (id:41589)
Bosley Real Estate Ltd.
0-13236 Kenwood Street
Fort Erie (331 - Bowen), Ontario
Great sized lot! Fair price. View anytime. Buyer is to do due diligence for any plans they have for the lot. 2021 Survey and 2024 tax bill available. (id:41589)
Revel Realty Inc.
910 Bernard Avenue
Fort Erie (335 - Ridgeway), Ontario
SOLD AS ONE LOT- ONE PRICE WITH TWO HOUSES! 910 Bernard & 3052 Maple Ave must be sold as one lot. - Wonderful opportunity for savvy investor to own two homes on a spacious lot in the up and coming Town of Ridgeway. Fort Erie has merged these two lots, each with their own address and separate homes. The total lot measures 120' x 240'. Each dwelling has its own septic and services. This is a great opportunity to have a family member next door or perfect rental property opportunity. 3052 Maple Ave is the larger of the two homes. It is approx 1996 sq. ft. with 4 bedrooms and a 4-piece bath. The huge wood burning fireplace with marble hearth is the focal point of the open concept living area. The floor plan has a great flow and allows for easy entertaining. An enclosed porch runs along the front of the home. The current owners have enjoyed the large party house in the rear yard which is equipped with electricity and even a wood-burning fireplace! 910 Bernard is a charming 622 sq ft. log home with a beamed vaulted ceiling, wood burning fireplace, 3 bedrooms (including loft bedroom), a 3-piece bath and large eat-in kitchen. Property information in this listing pertains to 910 Bernard Ave. (id:41589)
D.w. Howard Realty Ltd. Brokerage
519 Buffalo Road
Fort Erie, Ontario
Many apparent possibilities fort this desirable property in Crescent Park. Large house in need of repair with extra severable lot. Possibility of 3 separate lots with house demolition & minor variance approval. Lot is irregular 162.94 ( f)x 133.02 (d)x 230.09 (d) equaling 38,632 SqFt. Large 28x28 mechanics garage with wood stove. Lovely private backyard with mature trees with woods behind. Above ground pool. Close to main shopping area. Walk to beach, Friendship Trail & Ferndale Park. 8 min to Peace Bridge. Main house roof / 21. Garage and F.R. roof 2022. House to be sold in as is condition (id:41589)
Revel Realty Inc.
3305 Nineteenth Street
Lincoln (980 - Lincoln-Jordan/vineland), Ontario
Discover the perfect blend of country charm and modern comfort in this newly completed 1-bedroom basement apartment. Located in the heart of wine country, this cozy and stylish suite offers a peaceful retreat while keeping you close to renowned wineries, scenic trails, and all the beauty the countryside has to offer. Your all-Inclusive rent covers utilities, making budgeting a breeze. Experience modern living in this thoughtfully designed suite featuring an open-concept layout with abundant natural light, stylish finishes, and a welcoming atmosphere. The functional kitchen boasts contemporary cabinetry, ample counter space, and quality appliances, seamlessly flowing into the cozy yet spacious living area perfect for entertaining or relaxing. With a warm and inviting ambiance, this suite is designed for comfort and convenience. Nestled in a tranquil rural area, perfect for nature lovers. The best of country living with the convenience of being just a short drive to local amenities, shopping, and dining. Whether you're a wine enthusiast, outdoor adventurer, or simply looking for a peaceful place to call home, this apartment is a must-see! (id:41589)
Boldt Realty Inc.
363 Front Street
Belleville, Ontario
8 UNIT - Secure $160,800 in annual income from this exceptional, fully tenanted, turn-key commercial property in the heart of Bellevilles dynamic downtown. MLI SELECT POTENTIAL - Ductless Splits Roughed In. Completely rebuilt to modern standards, this property boasts brand-new construction, including framing, walls, flooring, plumbing, electrical panel, wiring, windows, doors, and lighting all designed to meet current building codes and minimize future maintenance. Each tenant is responsible for their own utilities, providing low overhead and strong net returns for investors. Positioned in a high-demand location, 363 Front Street is a rare opportunity offering both immediate cash flow and long-term appreciation potential. Properties of this caliber are in short supply. (id:41589)
RE/MAX Escarpment Realty Inc.
1-5 - 300-304 Ridge Road N
Fort Erie (335 - Ridgeway), Ontario
Discover the potential of 300-304 Ridge Rd N, Ridgeway strategically situated in the vibrant downtown core of the growing Ridgeway community. This impressive property features five (5) residential units and three (3) commercial units, generating an annual gross income of $130K. Included in this offering is Ice Cream Alley, a well-established business operated by the owners, which can be purchased alongside the building, providing additional revenue opportunities. The property sits on half an acre of land, allowing for future development possibilities, such as building more units in the back. Additionally, the property boasts a second access point on Hibbard Street, enhancing accessibility and convenience. Its prime location ensures a strong customer base and high demand for both residential and commercial spaces, making this investment ideal for those looking to expand their portfolio or enter the market. Seize this opportunity to invest in a property with significant growth potential in a thriving community. Contact us today for more information! (id:41589)
Revel Realty Inc.
7266 Parkside Road
Niagara Falls (222 - Brown), Ontario
This stunning, newly built home is ideally located in the heart of Niagara Falls, close to schools, shopping, dining, and with easy access to major highways. Featuring 4 bedrooms, 2.5 bathrooms, and a spacious open-concept layout, this home offers modern living at its best.As you step inside, youll be greeted by an abundance of natural light flowing throughout the entire home. The chef-inspired kitchen is a highlight, with sleek finished cabinetry, a large breakfast island, luxurious quartz countertops, a beautiful tile backsplash, and brand-new stainless steel appliances. It seamlessly connects to the great room and offers direct access to a cozy wooden deck, perfect for outdoor enjoyment. A convenient 2-piece powder room and dining area complete the main floor.Upstairs, the large master bedroom boasts a spacious walk-in closet and a spa-like 4-piece ensuite, featuring a tiled shower and a relaxing bathtub. Three additional bright and airy bedrooms share a well-appointed 3-piece bathroom.The unfinished basement offers plenty of room for storage, providing added convenience.Don't miss out on this incredible rental opportunity contact us today to schedule a viewing! (id:41589)
RE/MAX Niagara Realty Ltd
6954 Valiant Street
Niagara Falls (221 - Marineland), Ontario
FANTASTIC LOCATION! THIS 3+2 bedroom Sidesplit in a quiet and conveniently located neighbourhood is ready to move in! Main floor featuring a spacious floor plan including living room, dining room and kitchen. Second floor has 3 nice sized bedrooms with 4pc bath. Lower level includes a large Rec room with gas fireplace, 3pc bath and fourth bedroom. Basement is partially finished with laundry room and ample storage space, workshop and potentially a 5th bedroom. Back door from stairs to lower level makes a potential for an in law! Private rear yard with new large shed with concrete floor. This home is a great family home and close to many amenities and schools. Don't miss out! (id:41589)
Sticks & Bricks Realty Ltd.
6304 Orchard Avenue
Niagara Falls (216 - Dorchester), Ontario
Charming two-bedroom detached home in a sought-after Niagara Falls location! This cozy and well-maintained property is perfect for investors, offering steady rental income with responsible tenants in place. Recent updates include a new roof (2016), complete rewiring with copper wires (2009), kitchen upgrades (2009), and essential improvements such as a new sump pump, windows, furnace, and A/C (2008/2009). The basement is insulated with spray foam for added comfort and efficiency. A detached garage provides extra storage space, enhancing the properties appeal. Located within easy reach of Niagara Falls and all nearby amenities, this home offers both convenience and value. Do not miss this opportunity to own a low-maintenance, income-generating property in an iconic location schedule your viewing today! (id:41589)
RE/MAX Garden City Explore Realty
175 Mcanulty Boulevard
Hamilton (Industrial Sector), Ontario
This house has "cute as a button" curb appeal. Originally a 2 bed, this now 1 bed home has an extra large kitchen and proper stairs to the lower level. The front and back porch is ideal for sipping your morning coffee while watching the passer byers. Smaller yard with a garden shed and a little greenspace is perfect for someone wanting minimal yard upkeep. Location is close to highways, shopping, restaurants. Bring your paint brush and create your own masterpiece here. (id:41589)
RE/MAX Garden City Realty Inc
6296 Orchard Avenue
Niagara Falls (216 - Dorchester), Ontario
Discover an outstanding investment opportunity in the heart of Niagara Falls! This legal detached duplex at 6296 Orchard St. is perfectly located within walking distance of the Falls and essential amenities. Meticulously maintained by a long-time owner, this property features two spacious above-ground three-bedroom units, with additional living space in the updated basement and loft. Key updates include two hot water tanks (2018), a forced air furnace (2021), and washers (2016 & 2024). The property is fully compliant with fire codes and inspected annually for safety. With a super deep lot offering ample backyard parking and excellent tenants generating $64,800 in annual rental income against approximately $7,800 in utilities, this is a turnkey opportunity for investors seeking consistent returns in a premium location. Do not miss your chance to own this gem in Niagara Falls. schedule a viewing today! (id:41589)
RE/MAX Garden City Explore Realty
1 - 115 Kinnear Street
Port Colborne (876 - East Village), Ontario
Welcome to 115 Kinnear Street, a charming and well-maintained property situated in a peaceful neighborhood of Port Colborne. This inviting home offers the perfect blend of comfort, convenience, and modern living. This home is move-in ready and perfect for tenants seeking a comfortable and convenient lifestyle. This property is minutes away from the beach, sugar loaf marina, schools, highway, grocery stores and shops. Don't miss the opportunity to make 115 Kinnear Street your next home! Contact us today to schedule your private showing. (id:41589)
RE/MAX Niagara Realty Ltd
68 Arkledun Avenue
Hamilton (Corktown), Ontario
Opportunity is knocking! This large 6 unit character building is turn key and ready for any investor. Located in one of Hamilton's most desirable neighbourhoods, it's set to impress. Located at the foot of the escarpment just steps from St Joseph's hospital, Downtown and trendy Locke Street with beautiful escapement views overlooking downtown. Close to St. Joseph's hospital makes for easy renting. Approximately 76k in rent with a vacant unit to increase your NOI! Exceptionally well maintained, renovated with A++ tenants and stunning views of the Hamilton city skyline and waterfront. (id:41589)
RE/MAX Garden City Realty Inc
229 Morton Street
Thorold (556 - Allanburg/thorold South), Ontario
Attention first time home buyers! If you've been looking for an affordable, move-in ready home 229 Morton could be the opportunity you have been waiting for! This 1.5 storey, 2 bed, 1 bath home is situated on a quiet street in Thorold and is ready for you to move in and enjoy! The home is bright and tastefully finished and features a spacious den, galley kitchen open to dining area, an updated 4pc bath and a main floor bedroom with built-ins. Your favourite spot to hang out in this house is sure to be the back Family Room, which almost gives off cottage vibes with its wood plank ceilings, pot lights, corner stone wall & rustic wooden mantle behind the cozy gas fireplace. Walk out to the fully fenced back yard with oversized shed and plenty of room to add a deck or patio. Upstairs features an adorable bedroom space that is currently being used loft style but could be used for so many options. Keep as is for a great set up for young siblings, or as bedroom with its own playroom / hang out space, or could easily be turned into 2 completely separate bedrooms. The basement with laundry provides additional storage & awaits your special touches to finish to your desire. This home is truly ready for you to call your own! (id:41589)
Revel Realty Inc.
41 Carleton Street S
Thorold, Ontario
Looking for a great investment property with 11 fully rented two-bedroom units, and a gross income of $163,000 per year? Look no further than 41 Carleton St. South. Located on a quiet residential street near the canal, you will appreciate the brick exterior, the solid concrete block walls and core slab ceilings throughout the building, and the separate hydro meters for each unit. There are 11 two-bedroom units in total, plus a shared laundry room in the basement, and another room with separate storage lockers for each unit. Five of the units have been extensively renovated in the last three years, complete with beautiful new kitchens and bathrooms, light fixtures, and durable luxury vinyl plank floors. Several others have been partially renovated with new flooring and lighting. So many updates were done in the past five years-the driveway and parking lot (with room for 12 cars) were re-done with new asphalt in 2022, new fence on the driveway side in 2022, new boiler in 2019, carpets were replaced in all the hallways, the main electrical panel was switched over to 12 separate meters (7 units are paying their own hydro so far), all units had their individual electrical panels switched from fuses to breakers, the hallway and stairwell lighting were all switched to LED lights & the emergency exit signs and battery packs were replaced, the plumbing shutoffs for all the units were replaced in the utility room, the back entry door and several patio doors were replaced, and the basement hallway and laundry room were re-painted. Great long term investment, with wonderful tenants. Minimum 24 hour notice for showings. (id:41589)
RE/MAX Niagara Realty Ltd
114 Lake Street
St. Catharines (451 - Downtown), Ontario
GREATE INVESTMENT PROPERTY OR LIVE IN ONE AND RENT THE OTHER. 2 self-contained units side by side. One 3 Bedrm renovated; new flooring, painted, newer windows, updated Bathrm and more. Tenants pay heat and hydro. Front unit has electrical heating. Back unit has gas heating and Laundry. Front 1 Bedrm units is currently occupied by the tenant . Good Tenant willing to stay. In the past front unit was used for commercial space/office. Great location, close to all amenities, on bus route. Zoning M1. List of permitted uses in documents. ***Parking on the street or free parking on Albert Str. (id:41589)
Boldt Realty Inc.
8760 Milomir Street
Niagara Falls (219 - Forestview), Ontario
Step into a slice of suburban bliss with this beautifully crafted home nestled in a charming Niagara Falls West end neighborhood. Imagine a house where every detail spells 'home-sweet-home,' complete with 4 cozy bedrooms plus a bonus room that screams 'slumber party' or perhaps a mystic den for your yoga mats. This isn't just a house; it's a carnival of space boasting 2894 square feet of living area, seasoned with quality craftsmanship that you can feel in every corner. The story doesn't end there! Your primary bedroom is an oasis of calm with a luxurious ensuite and wardrobe spaces so big, you might need a map to navigate! Entertainers, rejoice! A sprawling kitchen and ample living spaces make gatherings feel like a breeze, especially with a backdrop of grapevines and a sprinkler system that keeps the lush garden party-ready. Plus, the finished basement featuring a large bedroom and bathroom is perfect for guests or that moody teenager. Location? Oh, it's a live Google map! Just a stroll to Garner Park, or a zip over to Costco Shopping centre, and a hop, skip, and a bus ride from schools and grocery shopping all under your nose. Not to mention the local Boys and Girls Club, Cineplex, MacBain Centre and Heartland Forest for the kiddos! And let's not forget the convenience of driving out without fuss, thanks to the spacious parking. Live here and you'll be the talk of the town or at least the envy of your Facebook friends. Ready for a tour? Your future neighbours sure hope so! (id:41589)
RE/MAX Niagara Realty Ltd
639 King Street
Welland (773 - Lincoln/crowland), Ontario
THIS COMMERCIAL ZONED SIDE-BY-SIDE DUPLEX @ 1323 sqft IS CURRENTLY RESIDENTIALLY RENTED AS TWO UNITS: A 1 BEDROOM AND A LARGE 2 BEDROOM BUT MAY BE USED UNDER THE MANY COMMERCIAL USES UNDER INSH, CC2. LOCATED IN A GROWING AND CENTRAL AREA OF WELLAND, ACROSS THE STREET FROM THE WELLAND FIRE STATION, CLOSE TO RESTAURANTS, THE HOSPITAL, THE CANAL & WALKING TRAILS, PLUS PROXIMAL TO A PLETHORA OF RESIDENTIAL DEVELOPMENT--PERFECT FOR SHORT TERM RENTALS, RESTAURANTS, VARIOUS STOREFRONTS & BUSINESSES! THE FRONT UNIT IS SURPRISINGLY SPACIOUS WITH 2 BEDROOMS, LARGE BATHROOM AND SPRAWLING OPEN CONCEPT KITCHEN/LIVING/DINING ROOM. THE REAR UNIT HAS ONE BEDROOM AND MANY UPDATES COMPLETED IN 2022. THIS UNIT HAS A PRIVATE REAR FENCED PATIO AREA. BOTH UNITS HAVE TWO ENTANCES AND ACCESS TO THE FULL BASEMENT (WITH SEPARATE ENTRANCE) AND USE THE COIN OPERATED WASHER AND DRYER. PRIVATE REAR PARKING, ASPHALT DRIVEWAY AND PARKING FOR 3 CARS PLUS PLENTY OF STREET PARKING. WITH THE NEARBY COMMUNITY GROWING RAPIDLY, THIS PROPERTY IS AN EXCELLENT OPPORTUNITY TO DEVELOP AS A COMMERCIAL SPACE EX. STORE/BUSINESS TO ACCOMODATE THE INCREASING POPULATION. **EXTRAS** Separate Hydro Meters (id:41589)
Royal LePage NRC Realty
156 Hodgkins Avenue
Thorold (556 - Allanburg/thorold South), Ontario
Fully Serviced Lot! Welcome to the heart of Rolling Meadows, where your dream home awaits on this generous 40-foot lot situated on the serene Hodgkins Avenue. This prime parcel of land is a canvas for your vision, whether you choose to embrace approved plans for a 2100 sq. ft home or unleash your creativity with a custom design. Enjoy the convenience of this central location, offering seamless highway access and close proximity to all the wonders the Niagara Region has to offer. Don't let this incredible chance pass you by - seize it now! (id:41589)
RE/MAX Niagara Realty Ltd
3 - 6843 Dawson Street
Niagara Falls (212 - Morrison), Ontario
Fully Updated Modern Office/Retail Space available Immediately. High Traffic Exposure close to QEW. (id:41589)
Century 21 Heritage House Ltd
3658 Dominion Road
Fort Erie (335 - Ridgeway), Ontario
Desirable, Downtown Ridgeway, This Completely Separate Duplex Is A Fantastic Investment Property. 2, 2 Bedroom Units With Full Amenities Including Laundry In Each. 2 Beautiful Front Porches, 2 Separate Hydro Meters, 2 Furnaces And 2 Gas Meters Make This Duplex Easy To Manage And Maintain. Updates Include Some Wiring, Windows, Plumbing And Most Of The Roof. (id:41589)
D.w. Howard Realty Ltd. Brokerage


