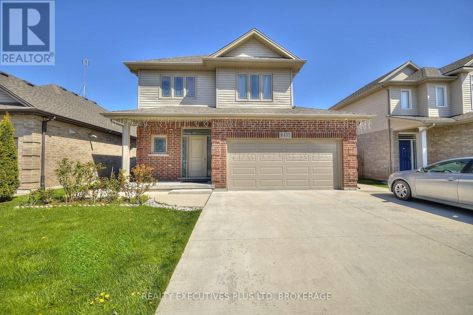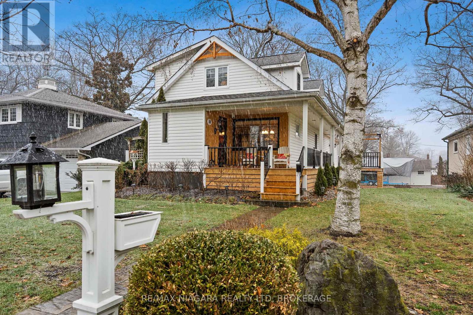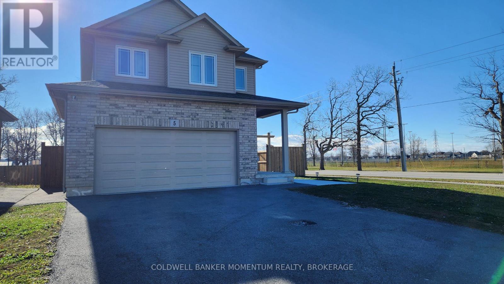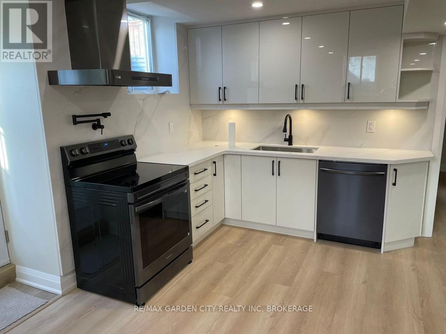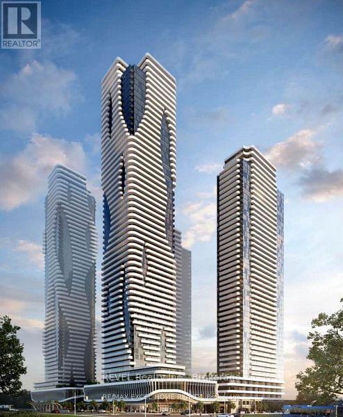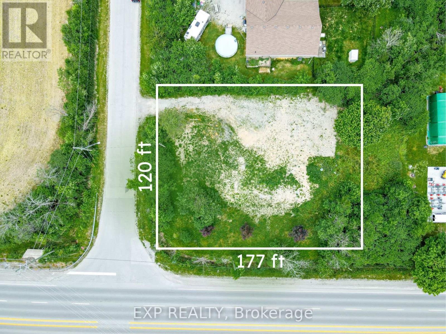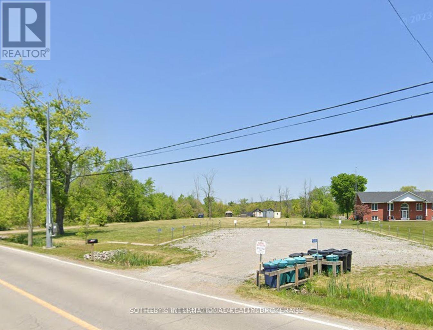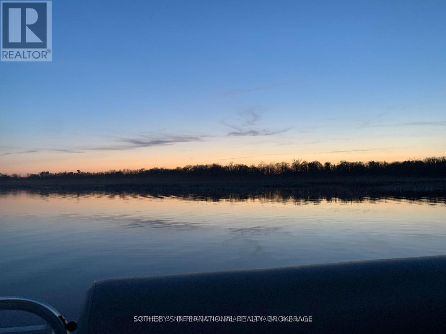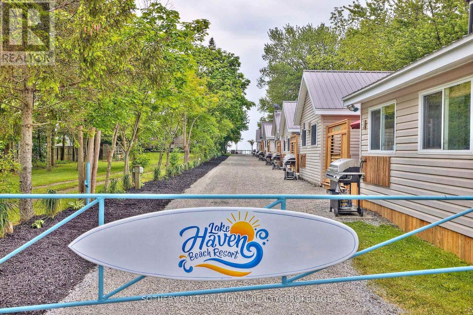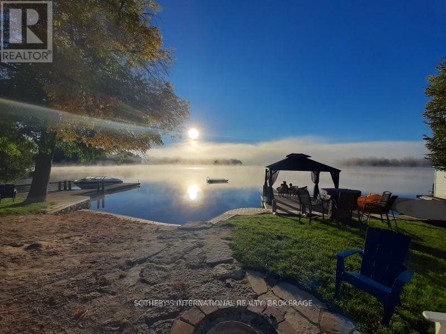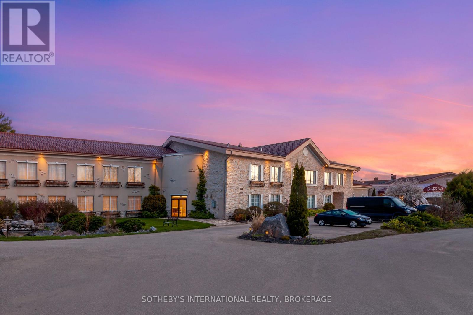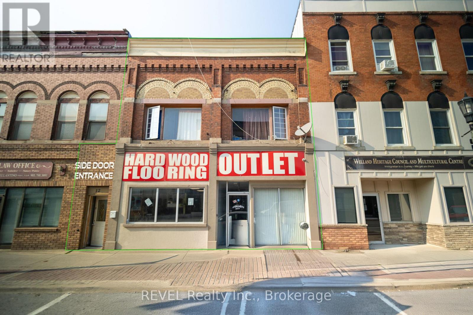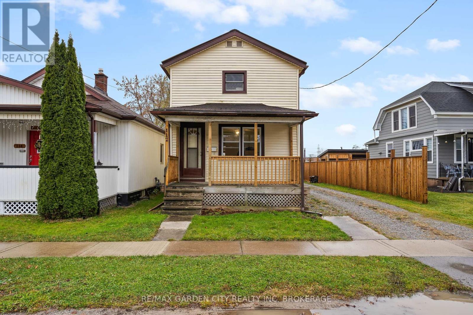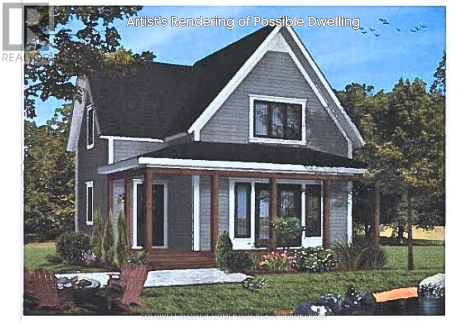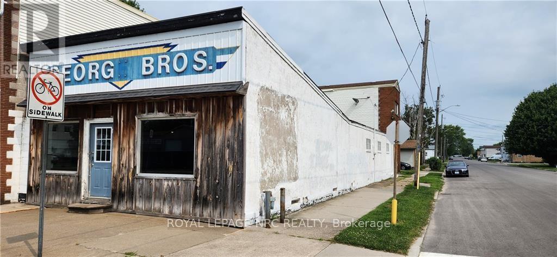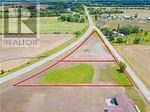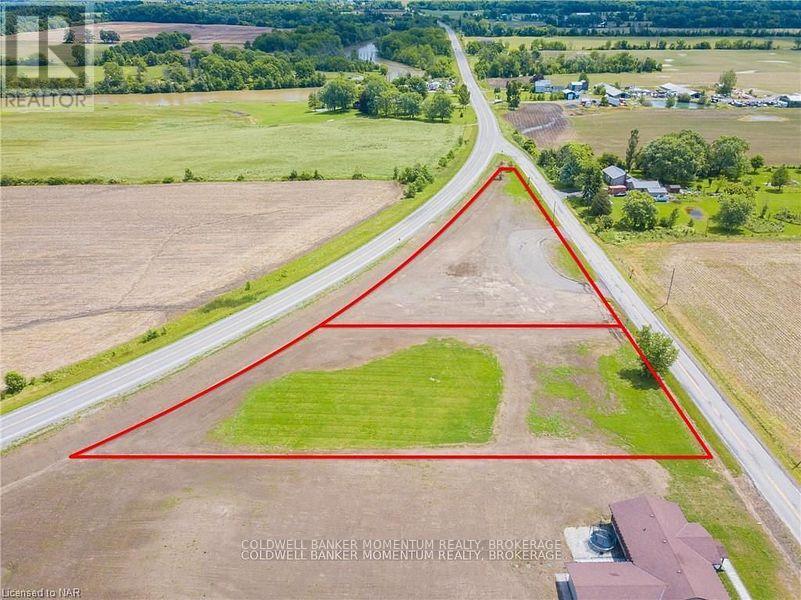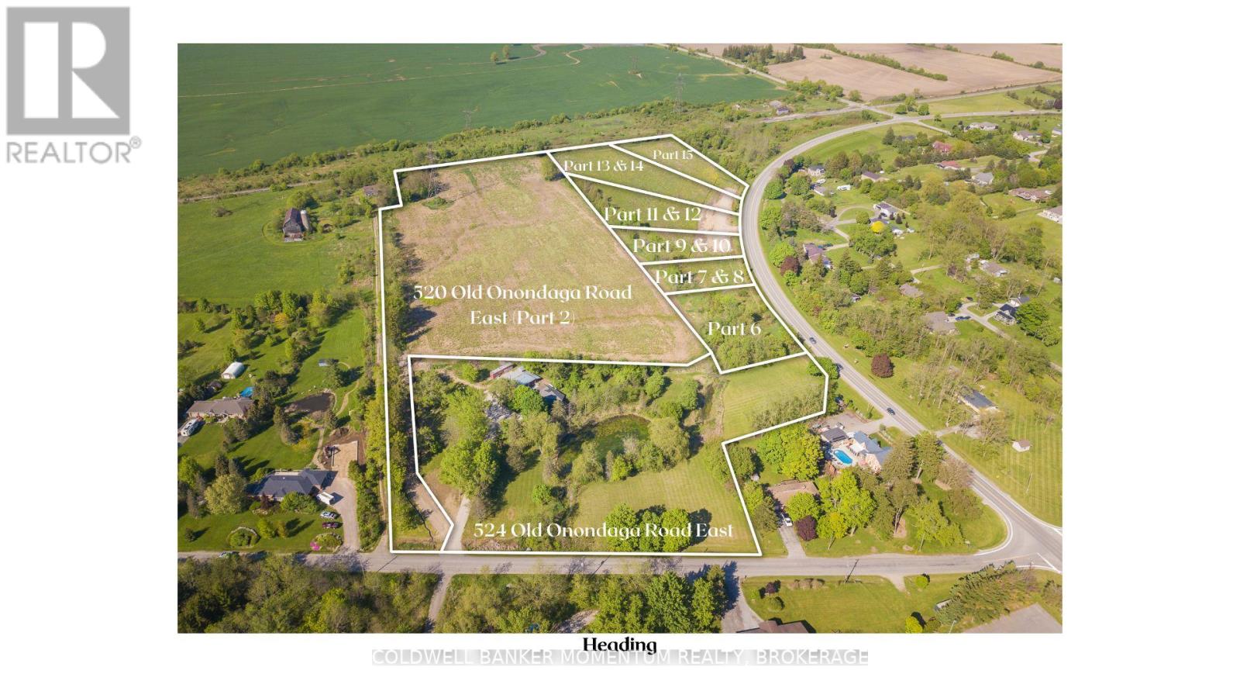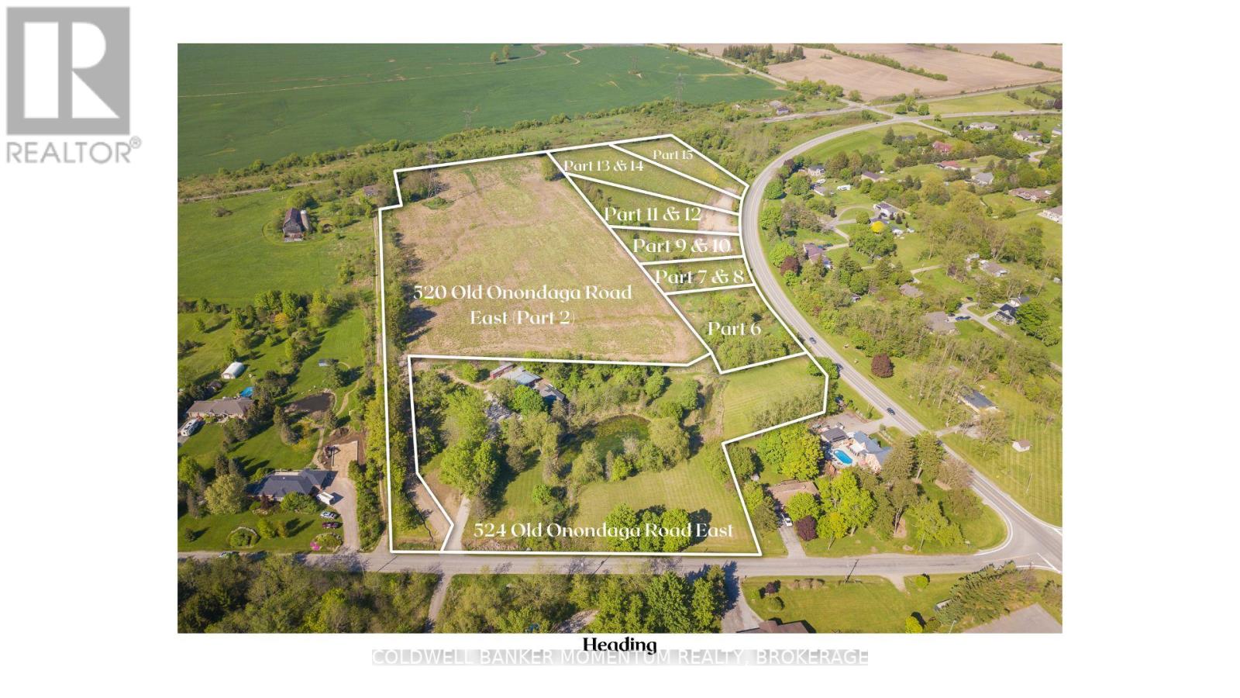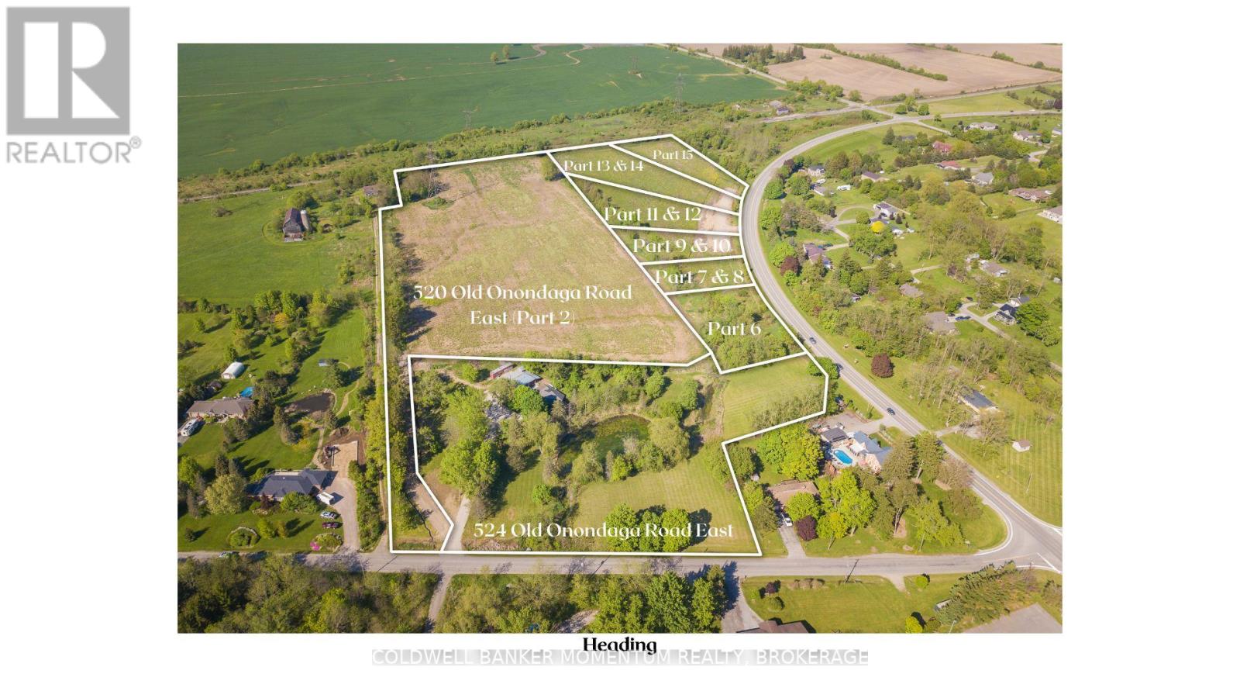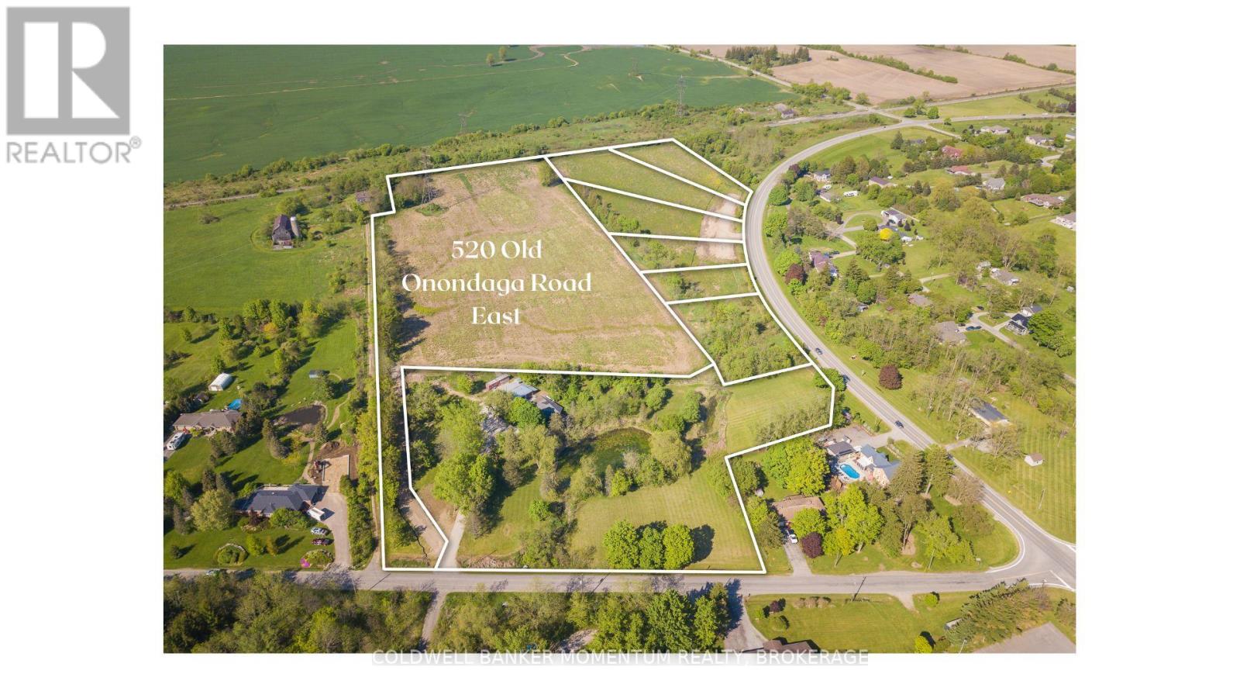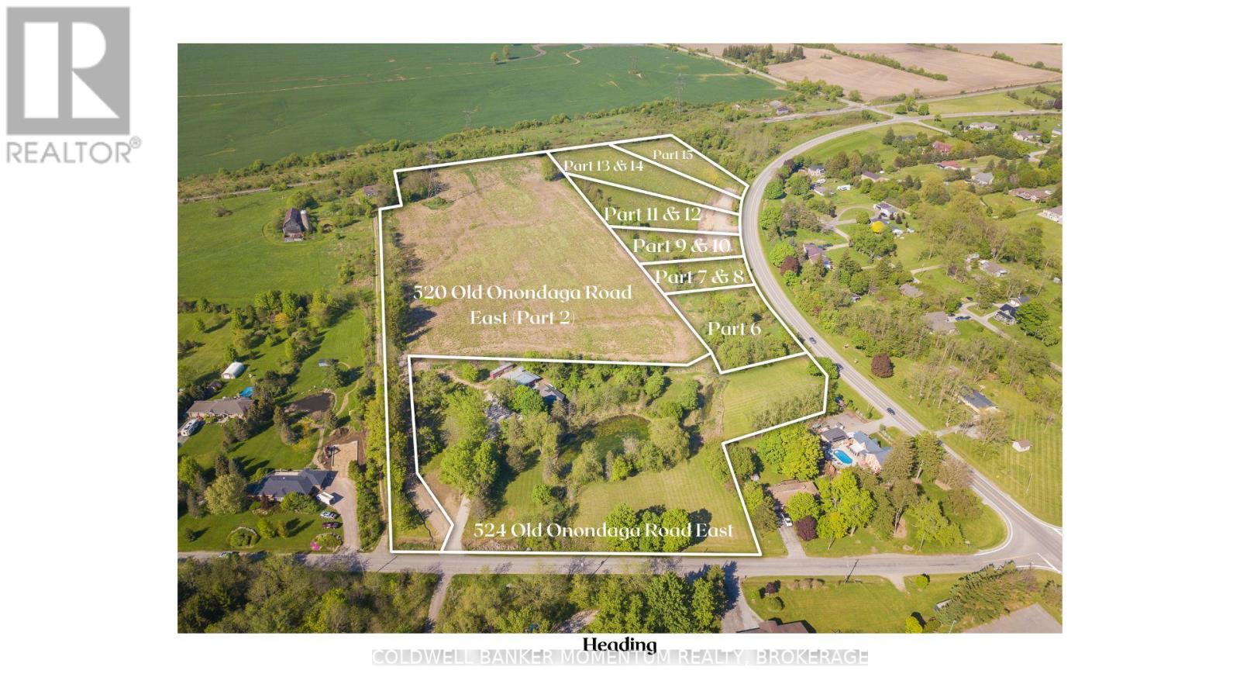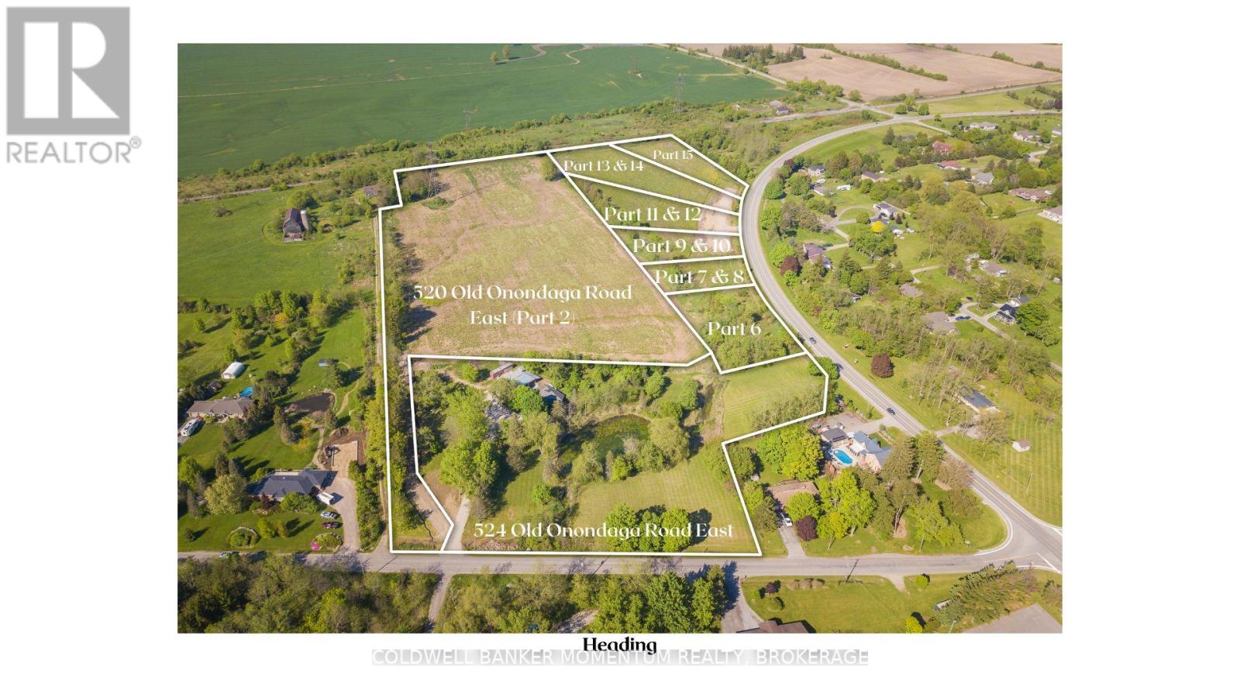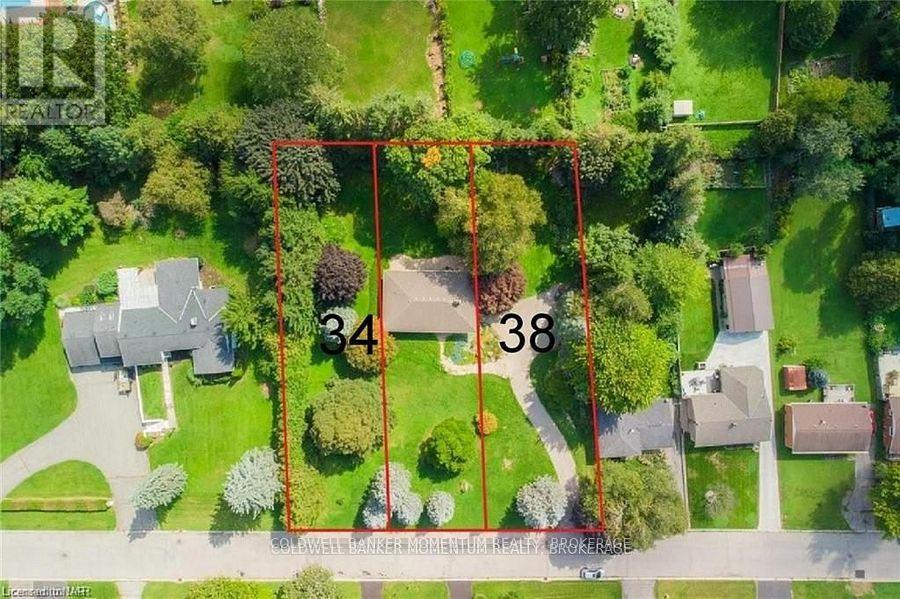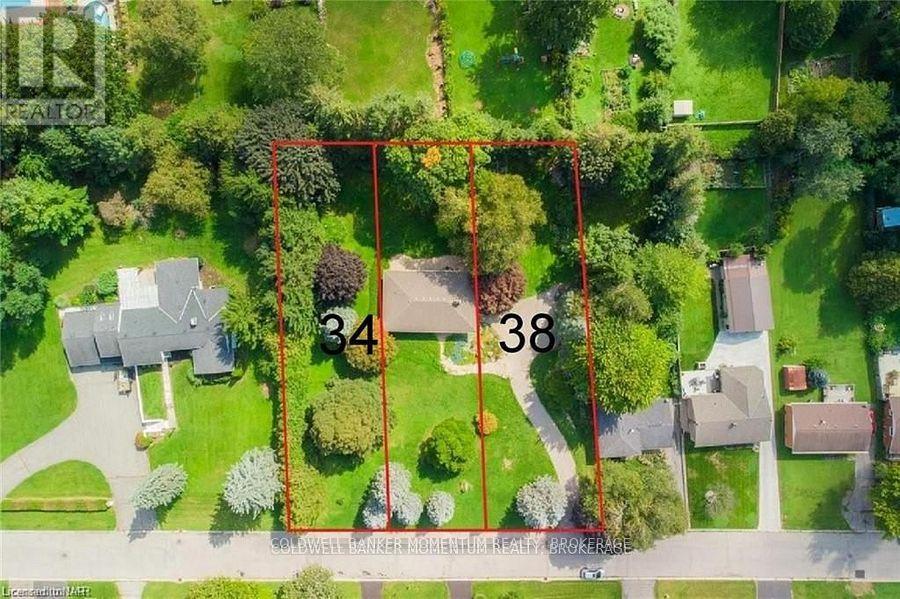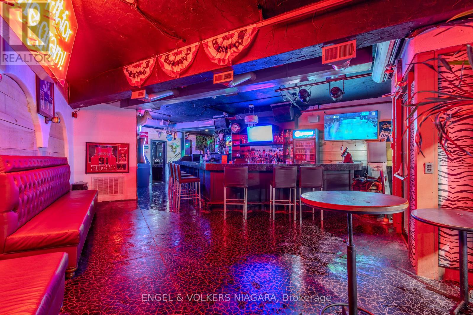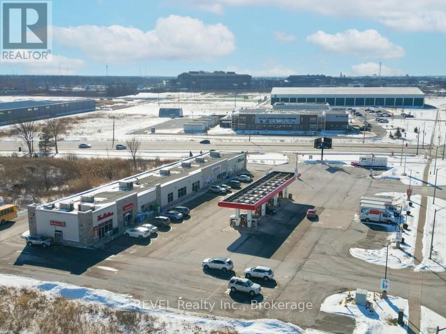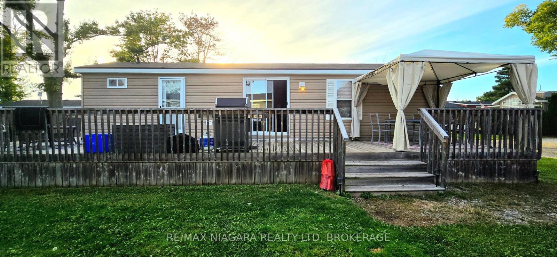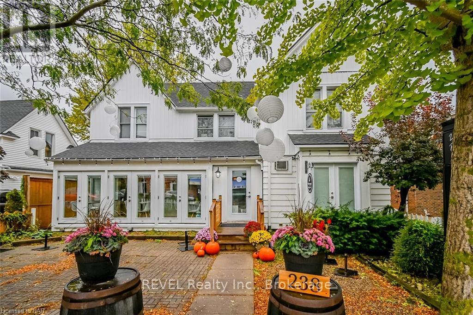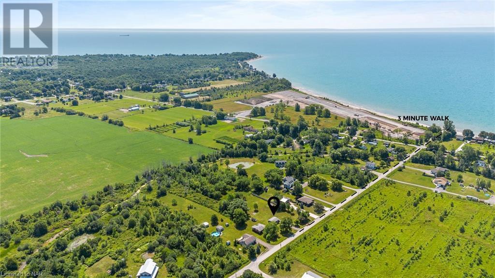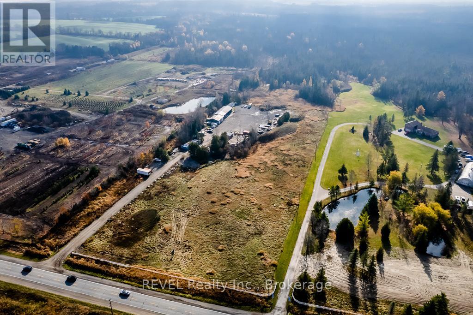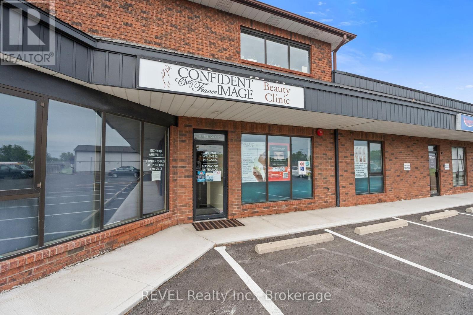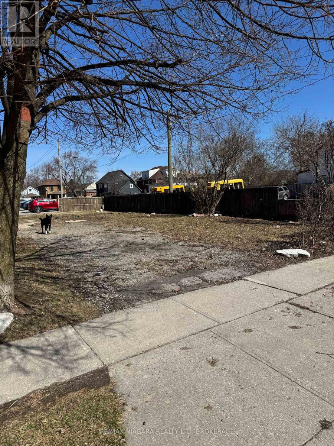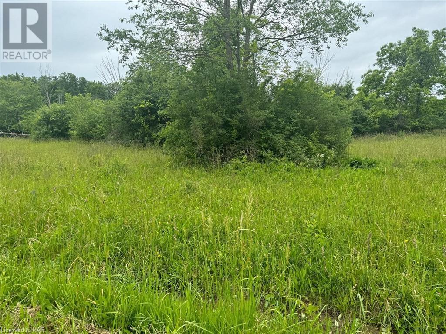Property Listings
8433 Angie Drive
Niagara Falls (219 - Forestview), Ontario
Don't miss out on this amazing opportunity to make this incredible home yours today! With a prime location just a short walk to schools, grocery stores, shopping, transit, and parks, convenience is right at your doorstep. Built in 2017, this home boasts an open-concept layout with 3 bedrooms and 2.5 bathrooms. The large primary bedroom features a 3-piece ensuite. Enjoy the added convenience of a double car garage and concrete driveway that extends to the backyard, complete with a low-maintenance concrete patio and a 10x10 deck, perfect for entertaining. The unfinished basement holds plenty of potential, with a rough-in for a bathroom and large windows for abundant natural light. Schedule a viewing today and see all this home has to offer! (id:41589)
Realty Executives Plus Ltd
35 Ontario Road
Welland (773 - Lincoln/crowland), Ontario
Prime Investment Opportunity High CAP Rate with Growth Potential!Welcome to 35 Ontario Road, a high-yield, mixed-use property in the heart of Welland, located directly across from the 300,000 sq. ft. Linamar Giga Casting Factory, which is near completion and set to open in February 2025, bringing 200+ jobs and a significant boost to the local economy. This fully tenanted property delivers a strong 6.5% CAP rate, with the potential to grow to an impressive 9.2% CAP rate through expansion or optimizing rental income. It features 4 residential apartments (3 two-bedroom and 1 three-bedroom, all with private entrances and separate hydro meters) and 2 commercial units on the ground floor, with 1 unit currently owner-occupied, a perfect opportunity for a buyer to establish their own business. The property's prime location makes it ideal for a convenience store/retail store, as there are no similar businesses nearby, ensuring a strong demand and steady customer flow. Situated next to a brand-new subdivision of over 100 townhomes by Multani Homes and adjacent to a site plan-approved lot for a 23-unit apartment development, this property is ideally positioned to benefit from the area's dynamic growth and increasing demand. The 165 ft deep lot offers incredible development potential, with zoning permitting up to 8 stories and drawings available for adding 4 more residential units. A well-maintained and newer roof (2017) makes this a low-maintenance, turnkey investment. Located near Welland Canal, public transit, major highways, and large-scale developments like Empire Homes, this property ensures consistent tenant interest. Include parking for up to 20 vehicles. Don't miss this rare opportunity to capitalize on immediate returns and long-term growth in Niagaras thriving market. .Information Brochure is attached to the Listing. (id:41589)
Cosmopolitan Realty
Main - 88 Tennessee Avenue
Port Colborne (878 - Sugarloaf), Ontario
Immediate possession is available on this stunning character home on historic Tennessee Avenue! Enjoy quiet strolls along the boulevard as you feel your body relax from the gentle waves of beautiful Lake Erie or simply relax on your covered front porch under a cozy blanket with a cup of hot chocolate. Enjoy frosty winter nights in the spacious great room in front of your gas fireplace or wander to the side deck through the oversize glass doors. This home is completely furnished and available to rent on a month to month basis until May 1, 2025. Tennessee Avenue is a short walk to H.H. Knoll Park and thriving West St with its unique eateries and gorgeous boutiques. (id:41589)
RE/MAX Niagara Realty Ltd
5 Laurent Avenue
Welland (773 - Lincoln/crowland), Ontario
Welcome to this charming 2-bedroom, 4-piece bathroom lower-level unit, located in a well-maintained 2-storey home. Offering a serene living space, this unit is perfect for students, working professionals, or small families looking for comfort and convenience. Key Features: 2 Cozy Bedrooms with ample closet space, 4-piece Bathroom with tub for relaxation . Prime Location: 10 minutes to Niagara College Welland Campus, 15 minutes to Brock University, Memorial Park (playground, splash pad, and upcoming pool) right outside your door, and very close to shopping centers. Features a private entrance for added convenience and privacy. If you are looking for a peaceful home with easy access to local amenities, this is your home! Additional details: Upper unit is rented separately, ensuring privacy. Immediate possession available! Seeking AAA long-term tenants. Rent: 1400/month (plus 30% utilities). Utilities: [water, hydro, internet]. Don't miss out on this cozy and well-located unit! Contact us today to schedule a viewing and make this your next home! (id:41589)
Coldwell Banker Momentum Realty
192 Maple Avenue
Welland (772 - Broadway), Ontario
"Prime Investment Opportunity: Sturdy Building with Thriving Businesses and Room for Expansion" Discover a solid investment in this robust building strategically located in a high-traffic area. Originally two lots, it currently hosts two bustling commercial units and three fully occupied residential spaces, offering not just returns but also the potential for growth. At the heart of the commercial scene is the Kavern Bar and Kitchen, a reliable tenant boasting a full kitchen, seating for over 100 patrons, and two basement event centers. It's more than a bar; it's a community focal point that ensures not just income but a touch of local character. Built to endure, this property is ready for action. Fully occupied residential units provide a steady income, while the success of Kavern Bar & Kitchen promises immediate returns for those seeking a solid investment. Ample parking adds convenience for everyone coming through the door. What sets this place apart is its potential for future development. Originally two lots, there's room to expand, renovate, or kickstart new projects. This isn't about ruggedness; it's about offering a canvas for your vision and plans. Adding a touch of practicality, a digital board becomes your versatile billboard, promoting businesses in a straightforward, effective way. It's not about being gritty; it's about visibility and attracting attention from the neighborhood in a way that resonates. This investment isn't about extravagance; it's about reliability. Whether you're after immediate returns or planning for future growth, this building provides a stable foundation for both. Don't miss out on this opportunity. (id:41589)
Coldwell Banker Advantage Real Estate Inc
Lower - 11 Lloyd Sanderson Drive
Brampton (Credit Valley), Ontario
For Rent ...Stunning Newly Renovated 2-Bedroom, 2-Bathroom Lower Apartment. Discover modern living at its finest in this beautifully renovated lower-level 2-bedroom, 2-bathroom apartment. Every detail has been thoughtfully designed to provide comfort, luxury, and convenience. Step inside to find a sleek kitchen featuring quartz countertops and backsplash, complemented by upgraded black stainless steel appliances ideal for those who love to cook and entertain. Each bathroom is a retreat in itself, offering luxurious 3-piece designs with walk-in quartz showers and elegant tile flooring, combining practicality with style. The spacious primary bedroom includes its own private ensuite, ensuring comfort and convenience, while the second bathroom caters perfectly to guests or family members. This unit also offers the ultimate convenience of in-suite laundry, allowing you to handle daily chores effortlessly. Enjoy the added privacy of your own private entrance and the practicality of a dedicated parking space for one vehicle. Plus 40% of utilities. Situated close to all amenities, this apartment is perfectly located for shopping, dining and commuting. Whether you're looking for a serene space to unwind or a stylish home to impress, this newly renovated apartment delivers it all. Do not miss your chance to be the first to make this remarkable unit your own! ** This is a linked property.** (id:41589)
RE/MAX Garden City Realty Inc
195 Commerce Street
Vaughan (Vaughan Corporate Centre), Ontario
This stunning, brand-new condo offers a bright, open-concept layout with a sleek, modern kitchen featuring stainless steel appliances, quartz countertops, and custom cabinetryperfect for contemporary cooking and dining. The floor-to-ceiling windows bathe the unit in natural light, and the living area extends to a spacious balcony with breathtaking, unobstructed views, ideal for relaxation or entertaining. Situated in a prime location, just steps from the Vaughan Metropolitan Subway Station, this condo provides unparalleled convenience. Be the first to reside in this master-planned community, offering exclusive access to 70,000 square feet of amenities, including a swimming pool, basketball court, soccer field, kids' playroom, music studio, farmers market, and more. The location is exceptional, surrounded by shopping and entertainment options such as IKEA, Costco, Walmart, Cineplex, YMCA, and a variety of restaurants. Spanning over 100 acres, this thoughtfully designed community will feature several high-rise towers, soon to become the tallest in South Vaughan Metropolitan City. (id:41589)
Revel Realty Inc.
2000 Garrison Road
Fort Erie (334 - Crescent Park), Ontario
Build your dream home on this oversized corner lot in the desirable Crescent Park community of Fort Erie! With 177 feet of frontage and 120 feet of depth, this 0.49-acre property offers ample space and flexibility for your vision. Services including hydro, gas, and municipal water are available at the lot line, and an existing septic tank and bed (approx. 30 years old) are located on the east side of the lot. Zoned R1, this property presents a great opportunity for single-family residential development, with the potential to sever into multiple lots (buyer to complete their own due diligence). Situated just minutes from local amenities, schools, parks, and the QEW, this vacant land is perfect for those looking to build in a well-established, family-friendly neighbourhood. Flexible closing available. (id:41589)
Exp Realty
4743 Epworth Circle
Niagara Falls (210 - Downtown), Ontario
Check out this lovely 3 bedroom 1.5 bath home in the heart of Niagara Falls at 4743 Epworth Circle. This gorgeous home has been tastefully renovated throughout without taking away from its original charm and character. Some features include a functional kitchen island, spacious formal dining-room, beautiful wood trim and baseboards, and has some original wood flooring that adds to the charm. Step outside to the lovely gardens and a large covered front porch where you can sip your morning coffee and watch the world go by. The park-like fully fenced backyard is perfect for hosting summer BBQ's or just enjoying a peaceful evening in your own oasis. Incredibly convenient with its walking distance to all amenities nearby including the Falls. Book your showing today!! (id:41589)
Revel Realty Inc.
12348 Lakeshore Road
Wainfleet (880 - Lakeshore), Ontario
Build Your Dream Home On This Stunning 1.96-Acre Lot, Perfectly Situated Just Steps From The Breathtaking Shores Of Lake Erie And Its Pristine Beach. This Expansive Buildable Property Offers Endless Possibilities For Creating Your Ideal Retreat. (id:41589)
Sotheby's International Realty
Sotheby's International Realty Canada
477 Catchmore Road
Trent Hills, Ontario
Immerse Yourself In The Ultimate Waterfront Retreat At This Stunning 2.4-Acre Lakeside Resort, Offering 400 Feet Of Breathtaking Shoreline. This Exceptional Property Features A Grand Main House, Five Charming Cottages, A Dedicated Games Room, A Sparkling Saltwater Pool, 19 Well-Maintained Trailer Sites, And Updated Boat Slips, Making It The Ideal Escape For Relaxation And Adventure. The Resort Boasts Captivating Panoramic Water Views And Luxurious Accommodations Designed For Comfort And Style. Each Cottage Provides A Cozy, Private Haven For Guests, While The Expansive Main House Offers Elegant Living Spaces Perfect For Large Gatherings Or Quiet Retreats. The Games Room Is An Entertainment Hub, Featuring A Variety Of Indoor Activities Like Billiards And Table Tennis, Ensuring Fun For All Ages. Outdoors, The Saltwater Pool Invites You To Unwind And Enjoy The Serene Surroundings. For Boating Enthusiasts, The Newly Updated Boat Slips Provide Easy Lake Access, While Anglers Will Appreciate The Exceptional Fishing Opportunities This Location Offers. The 19 Trailer Sites Provide Additional Accommodation Options, Adding Flexibility And Potential For Rental Income. Located Close To Local Attractions And Amenities, This Resort Balances Tranquility And Convenience, Offering A Peaceful Escape While Remaining Within Easy Reach Of Dining, Shopping, And Entertainment Options. Whether You're Seeking A Private Family Retreat, A Rental Investment, Or A Combination Of Both, This Waterfront Paradise Offers Endless Possibilities .Don't Miss The Chance To Experience Lakeside Living At Its Finest. Contact Us Today To Make This Extraordinary Property Your Own! (id:41589)
Sotheby's International Realty
Sotheby's International Realty Canada
12343 Lakeshore Road
Wainfleet (880 - Lakeshore), Ontario
Welcome To Your Tropical Lakeside Retreat. Discover An Unforgettable Tropical Getaway At This Newly Renovated Waterfront Family Cottage Resort, Perfectly Situated On The Stunning Shores Of Lake Erie. Nestled Along The Expansive White Sands Of Long Beach In Wainfleet, This Beach Lover's Paradise Promises Relaxation, Comfort, And Endless Fun.This Unique Resort Boasts Seven Modern, Fully Equipped Rental Cottages, Each Just Steps Away From The Pristine Beach. The Cottages, Completely Refurbished In 2020, Are Designed With Modern Touches, Offering A Perfect Blend Of Comfort And Convenience. Each Cottage Features A Private Deck Equipped With A BBQ, Air Conditioning, And Heating, Ensuring A Cozy Stay In Any Season. Inside, Guests Will Find New Queen Mattresses, Pull-Out Couches, Flat-Screen TVs, And Updated Showers, Along With Fully Equipped Kitchens That Make Meal Preparation A Breeze. Additionally, A UV Water Filtration System Provides Clean And Safe Water For All Guests. Each Cottage Accommodates Up To Six People, With One Featuring An Additional Queen Loft Bedroom For Extra Space.The Resort's Waterfront Property Is Set On A Sprawling, Soft White Sand Beach, Creating A Picturesque And Serene Environment. The Palm Tree-Lined, Tropical-Themed Grounds Add A Unique Charm, Inviting Guests To Relax And Unwind. A Large Dining Tiki Hut And Numerous Seating And Dining Areas Overlook The Stunning Vistas Of Lake Erie, Offering The Perfect Setting For Shared Meals And Social Gatherings.Escape To This Idyllic Waterfront Resort And Experience The Perfect Blend Of Modern Comforts And Natural Beauty. Whether You're Seeking A Family Vacation, A Romantic Retreat, Or A Group Getaway, This Tropical Haven On Lake Erie Offers Everything You Need For A Memorable Stay. **EXTRAS** Enjoy beach loungers, Muskoka chairs, a waterfront fire pit, custom corn hole, and beach ping pong. Palm-lined tropical grounds offer the perfect setting for relaxation and fun, making this resort a true haven. (id:41589)
Sotheby's International Realty
Sotheby's International Realty Canada
358 Front Street
Kawartha Lakes (Bobcaygeon), Ontario
Discover An Exquisite Lakeside Resort On Sturgeon Lake, Featuring A Stunning Main Home, Five Charming Cottages (All Connected To City Sewers And Water), A Dedicated Games Room, A Private Beach, And Boating Access All Just Five Minutes From Downtown Bobcaygeon And Its Amenities. The Main Home Offers Elegant Living With High Ceilings, Expansive Windows, And Breathtaking Lake Views. With Four Bedrooms, Luxurious Bathrooms, A Gourmet Kitchen, And Inviting Common Areas, The Property Effortlessly Combines Comfort And Style. Impeccable Craftsmanship And Upscale Finishes Create A Timeless Atmosphere. Five Delightful Cottages Provide Private Retreats For Guests Or Potential Rental Income, Each Showcasing Unique Character And Picturesque Lake Views For An Enchanting Getaway Experience. The Games Room Serves As An Entertainment Hub, Featuring Billiards, Table Tennis, And More, Offering Endless Opportunities For Fun-Filled Gatherings Or Relaxation. Embrace Lakeside Living With Private Beach Access And Boating Facilities Perfect For Enjoying Sunny Days, Water Activities, And The Tranquility Of The Lake. The Crystal-Clear Waters Of Sturgeon Lake Are Ideal For Fishing And Boating Adventures. Located Close To The Vibrant Town Of Bobcaygeon, This Resort Provides Easy Access To Shopping, Dining, And Entertainment Options. Known For Its Charming Atmosphere And Renowned Lock System, Bobcaygeon Is A Highly Sought-After Destination For Both Residents And Visitors. This Lakeside Resort Is A Rare Opportunity To Own A Breathtaking Property In Bobcaygeon. With Its Grand Main Home, Charming Cottages, Games Room, Private Beach, Boating Access, And Proximity To Town, It Epitomizes Lakeside Luxury. Don't Miss Your Chance To Experience The Perfect Blend Of Natural Beauty And Convenient Living Contact Us Now For A Private Viewing And Make This Remarkable Lakeside Oasis Your Own. (id:41589)
Sotheby's International Realty
Sotheby's International Realty Canada
263 Port Severn Road N
Georgian Bay (Baxter), Ontario
Welcome to the enchanting retreat of Christie's Mill Inn and Spa. This resort property is set against the backdrop of 17 acres along the tranquil shores of Little Lake. This Muskoka getaway is a sanctuary of serenity offering 41 guest rooms and a three-bedroom cottage, each a haven of comfort with distinctive views and in-suite amenities. Indulge in a culinary journey at the full-service waterfront restaurant, where a skilled chef crafts delectable dishes from the freshest ingredients. Whether in the cozy cafe, stylish bar, or inviting lounge, savour a symphony of flavours while surrounded by picturesque beauty. Discover opulence at every turn with the indoor pool, hot tub, and outdoor wood burner sauna. Surrender to bliss at the full-service spa, or stay active at the 24-hour gym equipped with a treadmill, two bikes, and free weights. Tailored for corporate retreats, the conference rooms accommodates up to 90 guests, complemented by 2000 sq ft of outdoor event space for corporate gatherings, weddings, and social events. Step into a vast expanse of outdoor amenities: a tennis court, lakeside patio and terrace, a private beach with docks, and an exclusive private island accessible by helicopter reserved exclusively for esteemed guests and members. The current owners of the resort has spent millions of dollars upgrading the facility over the last few years and this property has become a prominent location for TV and movie productions to film. Envision a fusion of contemporary elegance and year-round comfort, crafting an accessible retreat in Northern Ontario, with over 2000 ft of water frontage. Don't miss this opportunity to purchase this turnkey hotel resort with strong cash flow and so much development potential! (id:41589)
Sotheby's International Realty
12 East Main Street
Welland (768 - Welland Downtown), Ontario
POSITIVE CASH FLOW OPPORTUNITY with this prime commercial property in the heart of Welland's downtown core. This property has a high-visibility storefront and self-contained residential apartments and promises a robust income stream with an impressive Cap rate. Conveniently located near Niagara College's Welland campus, public transit, and the scenic boardwalk, it also offers stunning views of the Welland Bridge and Canal. With its high demand area and solid return potential, a total of 3600 sqft with 2 residential units (900sqft each) and 1 large Commercial Storefront unit with 3 offices approximately 1800sqft. This property is a must-see for savvy investors. Act quickly to secure this lucrative opportunity before its gone! (id:41589)
Revel Realty Inc.
2 - 718 Ontario Road
Welland (773 - Lincoln/crowland), Ontario
+/- 700sqft Brand-new, never-lived-in 2-bedroom, 1-bathroom legal lower unit offering a modern and functional living space. The unit features high-quality finishes, stainless steel appliances (fridge, stove, dishwasher, and microwave hood range), and private in-unit laundry. Open and bright layout, with windows providing natural light throughout. The unit includes independent air conditioning and individual thermostats, allowing for personalized climate control. A private backyard space and dedicated parking for one car is also included. $1495, Tenants are responsible for hydro, to be set up in their own name. Gas and water are billed at a flat rate of $100/month. Landlord is seeking tenants with good credit and reliable income. Equifax credit report and income documents will be required for review with any application. (id:41589)
Revel Realty Inc.
112 Clara Street
Thorold (556 - Allanburg/thorold South), Ontario
Welcome to 112 Clara Street! This charming 2-story home located in Thorold South offers 3 bedrooms and 1 four piece bathroom, including a versatile main-floor option perfect for a home office. Enjoy a spacious dining room, functional kitchen, cozy living room, a detached garage and a covered back deck for relaxing mornings. Recent updates include a steel roof (2021) with a lifetime warranty and a new furnace (2023). This home is ready for first time buyers to make it their own and is also within walking distance to Ontario Public School, making it an ideal choice for families. (id:41589)
RE/MAX Garden City Realty Inc
RE/MAX Realty Services Inc.
11 King Street E
Hamilton (Dundas), Ontario
Incredible Opportunity to Own this Free standing Commercial/ Retail building with 6 parking spaces, This building has all new siding and eave Troughs and new pot lights and track lighting, The flooring is new and all freshly decorated and Painted. There is a newer bathroom on the second level and this area has new flooring and is used as storage but would make a great office, The Private Driveway and Parking is great for any business. (id:41589)
Royal LePage NRC Realty
664 David Street
Welland (773 - Lincoln/crowland), Ontario
This sweet, spacious and solid bungalow is ready to shine! If you have dreamt of a kitchen with loads of room for your family and plenty of elbow room, this is it. There's plenty of room for every culinary pursuit and still more room for a nice large harvest table. Off the kitchen and front facing is a bright living room with plenty of natural light. 3 bedrooms on the main plus one in the basement. Do you have extended family with you? There is a second entrance on the side of the house to the basement for everyone to have their own entrance. Basement has a rec room, a fourth bedroom and large laundry/workshop. This yard is ready for gardens, outdoor lounging. The detached garage with power will NOT disappoint you. There's a hoist for youth tinker with your car or toys.If you need that perfect space for your toys and hobbies, then hop in your car and check out this most excellent garage. This solid bungalow is closet grocery shopping and restaurants. Come for a visit! (id:41589)
Royal LePage NRC Realty
364 William Street
Niagara-On-The-Lake (Town), Ontario
Prime Location Alert! Discover this charming bungalow situated on an expansive lot with 54 feet of frontage and a depth of 211 feet, offering an incredible opportunity to embrace the beauty of Niagara-on-the-Lake. Just a short stroll from the water, this property is conveniently located near wineries, theatres, golf clubs, shopping, and dining. This bright and inviting bungalow boasts nearly 900 Sq ft of living space, complemented by a high and dry full basement that can be easily transformed into additional living area. Updates from 2012 include a modern kitchen with Corian countertops and new cabinetry, along with new flooring and windows throughout. The furnace was replaced in 2016, and new shingles were added in 2023. The spacious double driveway was freshly gravelled in 2023. Enjoy the outdoors on the 15'x19' covered deck, and take advantage of the 22'x14' workshop/man cave, complete with power. This home presents a unique investment opportunity. Don't miss out on this gem! (id:41589)
RE/MAX Niagara Realty Ltd
10b Betts Avenue
Grimsby (540 - Grimsby Beach), Ontario
Welcome to the "Grimsby Beaches"!! Located amongst the famous painted ladies and just steps away from the serene lakeside, this double wide building lot offers a truly exceptional location. Experience and enjoy a blend of historical charm, artistic whimsy, and modern convenience as you explore the picturesque surroundings and easy access to local amenities. Don't miss this once in a lifetime chance to make this wonderful beautiful double wide lot the location for your very own new home! Call today for more information on this one of a kind unique double wide building lot. The property for sale is know as Lot 148 and Lot 149 (id:41589)
Coldwell Banker Momentum Realty
64 Nickel Street
Port Colborne (876 - East Village), Ontario
1969 SQ FT BUILDING ZONING ALLOWS FOR CONVENIENCE TYPE RETAIL STORES, PERSONAL SERVICE SHOPS, DAY NURSERY, NEEDS SOME WORK-BEING SOLD 'AS IS' ALL MEASUREMENTS APPROX, BUYER TO VERIFY. PLENTY OF ON STREET PARKING. CLOSE TO NICKEL BEACH, CANAL AND THE DOWNTOWN. (id:41589)
Royal LePage NRC Realty
73974 Regional Road 45 Road
Wainfleet (879 - Marshville/winger), Ontario
Build your dream home on this beautiful large country lot! You can own a piece of country heaven and build the home you've always dreamt of on this large 418ft x 237ft lot in Wainfleet. This quiet country lot with two road frontages is approximately only 10 minutes from Smithville, 20 minutes from Fonthill and 25 minutes to the QEW! Enjoy the serenity of country living while still being close to shopping, restaurants and highway access. Don't miss out on this opportunity to build your dream home in the country with a lot frontage large enough to build a ranch bungalow and a detached shop beside it. Call today to book a showing! (id:41589)
Coldwell Banker Momentum Realty
73978 Regional Road 45 Road
Wainfleet (879 - Marshville/winger), Ontario
Build your dream home on this beautiful large country lot! You can own a piece of country heaven and build the home you've always dreamt of on this large 418ft x 237ft lot in Wainfleet. This quiet country lot with two road frontages is approximately only 10 minutes from Smithville, 20 minutes from Fonthill and 25 minutes to the QEW! Enjoy the serenity of country living while still being close to shopping, restaurants and highway access. Don't miss out on this opportunity to build your dream home in the country with a lot frontage large enough to build a ranch bungalow and a detached shop beside it. Call today to book a showing! (id:41589)
Coldwell Banker Momentum Realty
Pt 9&10 Highway 54
Brant (Brantford Twp), Ontario
Calling all builders or individuals interested in buying your own piece of paradise, Parts 9 & 10! This 1.11 acre lot sits in a beautiful part of Brantford and offers you the opportunity to build your dream home! Located just minutes to local amenities such as grocery stores, shops and restaurants, you also get the feeling and quiet of country living. (id:41589)
Coldwell Banker Momentum Realty
Part 15 Highway 54
Brant (Brantford Twp), Ontario
Calling all builders or individuals interested in buying your own piece of paradise, Parts 15! This 1.3 acre lot sits in a beautiful part of Brantford and offers you the opportunity to build your dream home! Located just minutes to local amenities such as grocery stores, shops and restaurants, you also get the feeling and quiet of country living. (id:41589)
Coldwell Banker Momentum Realty
Pt 7&8 Highway 54
Brantford, Ontario
Calling all builders or individuals interested in buying your own piece of paradise, Parts 7 & 8! This .74 acre lot sits in a beautiful part of Brantford and offers you the opportunity to build your dream home! Located just minutes to local amenities such as grocery stores, shops and restaurants, you also get the feeling and quiet of country living. (id:41589)
Coldwell Banker Momentum Realty
520 Old Onondaga Road E
Brant (Brantford Twp), Ontario
Calling all builders or individuals interested in buying your own piece of paradise! This 13 acre lot sits in a beautiful part of Brantford and offers you the opportunity to build your dream home! Located just minutes to local amenities such as grocery stores, shops and restaurants, you also get the feeling and quiet of country living. (id:41589)
Coldwell Banker Momentum Realty
P 13&14 Highway 54
Brant (Brantford Twp), Ontario
Calling all builders or individuals interested in buying your own piece of paradise, Parts 13 & 14! This 1.38 acre lot sits in a beautiful part of Brantford and offers you the opportunity to build your dream home! Located just minutes to local amenities such as grocery stores, shops and restaurants, you also get the feeling and quiet of country living. (id:41589)
Coldwell Banker Momentum Realty
P 11&12 Highway 54
Brant (Brantford Twp), Ontario
Calling all builders or individuals interested in buying your own piece of paradise, Parts 11 & 12! This 1.44 acre lot sits in a beautiful part of Brantford and offers you the opportunity to build your dream home! Located just minutes to local amenities such as grocery stores, shops and restaurants, you also get the feeling and quiet of country living. (id:41589)
Coldwell Banker Momentum Realty
34 Poplar Street
Norfolk (Simcoe), Ontario
This Gorgeous property is a remarkable Large Building Lot (approx 58' by 208') located in a gorgeous quiet neighbourhood in the Beautiful Town of Simcoe! This lot is located in a mature neighbourhood with large lots, large beautiful trees, close to schools, the library and downtown shopping. It is also only a few miles North of Lake Erie and Port Dover and approximately 20 minutes South from Brantford. You can build with the builder you choose so you can build exactly the house you want. With next to no lots available for sale in this desired area of town now is the perfect time to grab this opportunity so you can start designing and building your Dream Home today. All City Services like municipal water and municipal sewers are available as are hydro, natural gas and telephone. Call today for more information on this Fantastic Building Lot!! (id:41589)
Coldwell Banker Momentum Realty
38 Poplar Street
Norfolk (Simcoe), Ontario
This Gorgeous property is a remarkable Large Building Lot (approx 58' by 216') located in a gorgeous quiet neighbourhood in the Beautiful Town of Simcoe! This lot is located in a mature neighbourhood with large lots, large beautiful trees, close to schools, the library and downtown shopping. It is also only a few miles North of Lake Erie and Port Dover and approximately 20 minutes South from Brantford. You can build with the builder you choose so you can build exactly the house you want. With next to no lots available for sale in this desired area of town now is the perfect time to grab this opportunity so you can start designing and building your Dream Home today. All City Services like municipal water and municipal sewers are available as are hydro, natural gas and telephone. Call today for more information on this Fantastic Building Lot!! (id:41589)
Coldwell Banker Momentum Realty
2 - 4170 Fairview Street
Burlington (Shoreacres), Ontario
Prime exposure on Fairview Street! This fully renovated unit boasts modern upgrades, including new flooring, electrical, fresh paint, sleek cabinets, stylish glass walls, and a contemporary bathroom. Enjoy excellent signage visibility in a high-traffic area an outstanding investment opportunity in Burlington. Stable income with a reliable tenant in place, with a lease secured until February 28, 2027 with tenant paying all utilities! Plus, the unit includes two reserved parking spots for added convenience. (id:41589)
Revel Realty Inc.
5355 Ferry Street
Niagara Falls (214 - Clifton Hill), Ontario
Prime Tourist Location in the heart of Niagara Falls! Directly located in the centre of the Fallsview Clifton hill tourist areas. Over 8,000 sq feet of finished space with licensed operations. Restaurant/ Bar with 140 seats. Night club 3,000 sq' 260 occupancy. Patio seats 89 Plus 2 fully renovated 2 bedroom apartments TC zoning fully furnished. Parking lot next door also available for purchase. (id:41589)
Engel & Volkers Niagara
03 - 652 River Road
Welland (766 - Hwy 406/welland), Ontario
Prime commercial space is available in a high-traffic plaza and is ideal for medical, retail, or food franchises. This modern commercial plaza, under five years old, presents an exceptional opportunity for businesses looking to establish themselves in a thriving location. Offering 2,500 sq.ft of space further divisible into smaller spaces if needed, separately metered and move-in ready, this unit is designed to cater to a wide range of businesses, including medical clinics, pharmacies, office spaces, and food franchises. Strategically positioned in a high-traffic area, the plaza benefits from strong anchor tenants such as Tim Hortons, Petro Canada, and Smart Centre retailers, including Walmart, Canadian Tire, Marks, and Rona. Additionally, it is located near Atlas Park, a high school, and the first gas station off the highway, ensuring a steady flow of customers throughout the day. The space is highly versatile and well-suited for a food franchise, medical office, physiotherapy clinic, spa, or pharmacy. It is fully equipped with male and female separate washrooms, showers, and lockers, making it an excellent choice for wellness and healthcare services. Located on the main floor for easy accessibility, it provides ample parking for customers and staff. A dentist with a 20-year lease is already operating in the plaza, making it a prime location for complementary medical services, pharmacy businesses, or specialized healthcare providers. The visibility, accessibility, and existing customer base make this a rare opportunity for business growth and long-term success. With easy access from Hwy 406 & Woodlawn, this location ensures high visibility and effortless convenience for customers. Don't miss out on securing this premium space in a thriving business hub. Book your showing today!! (id:41589)
Revel Realty Inc.
6 Ormond Street S
Thorold (557 - Thorold Downtown), Ontario
Beautifully renovated 2,840 sf triplex with commercial zoning located in the heart of downtown Thorold. This meticulously maintained century home combines timeless charm with modern updates, offering a unique blend of residential and commercial opportunities (commercial space/home office with signage, offset your mortgage with rental income or living space for multiple generations). Boasting an abundance of natural light, high ceilings and spacious rooms, the property showcases original wood trim and doors, adding character to every corner. MAIN FLOOR UNIT: The owner-occupied main floor unit features two bedrooms and could easily transition into an ideal commercial space. This unit benefits from exclusive use of three driveway parking spaces and access to a large detached garage. Second Floor Unit: The upper-level unit offers two bedrooms, a private balcony, lots of natural light and dedicated parking, making it highly desirable for tenants. SIDE UNIT: Recently renovated, the 700 sq. ft. one-bedroom side suite is modern and inviting, with stunning ceilings, a soaker tub and minimalist charm and has its own parking space for added convenience. EXTERIOR: The home's facade is a striking combination of brick and stone, accentuated by intricate trim and a leaded glass front door. Artistically designed perennial gardens further enhance the curb appeal. The generous 62.15 x 132 lot includes a spacious backyard with additional perennial gardens, garden beds, and plenty of green space. INVESTMENT POTENTIAL: Whether youre seeking an owner-occupied residence with supplemental income from two rental units or a mixed-use commercial/residential investment, this property delivers flexibility and opportunity. Recent upgrades ($100k) include windows, furnace, flooring, kitchens, bathrooms, etc. With a total of five parking spaces, an ideal downtown location, and unbeatable charm, this property is a rare find. (id:41589)
Royal LePage NRC Realty
359 - 1501 Line 8 Road
Niagara-On-The-Lake (106 - Queenston), Ontario
Open May 1st to October 31st, Vine Ridge Resort offers so much entertainment and relaxation for the entire family. This cute cottage is being offered fully furnished and boasts three bedrooms and one bathroom and even has a large wrap around deck with a gazebo. The primary bedroom has a queen size bed, a double closet with glass sliding doors and the 2 additional bedrooms have bunk beds. The Resort features a multi-sports court (pickleball, tennis or basketball), playground, a refreshing splash pad and pool and more! This unit would make a lucrative investment opportunity or a relaxing family vacation home! Vine Ridge Resort is nestled in the heart of wine country and is just a short drive to well-known attractions in Niagara Falls, St. Catharines and Buffalo NY. Park fees cover all grounds keeping, hydro, water, and park amenities. Common Element Fee Includes: 1 Year Landscaping, Water, Hydro, Park Amenities. Common Element/Condo Amenities: BBQs Permitted, Concierge, Playground, Pool, Tennis Court, Visitor Parking. Condo Fees Incl: Common Elements, Ground Maintenance/Landscaping, Hydro, Private Garbage Removal, Property Management Fees, Water (id:41589)
RE/MAX Niagara Realty Ltd
462d Carlton Street W
St. Catharines (445 - Facer), Ontario
Looking for a rental space to call home.....this unit is compact and easy to maintain. Featuring one bedroom, 3 piece bath, open concept living and kitchen space. Ideal for single person with one parking space and available March 1. Easy to show and requires 24 hours notice. (id:41589)
Revel Realty Inc.
234-238 Ridge Road N
Fort Erie (335 - Ridgeway), Ontario
Amazing turn-key investment opportunity! This fully tenanted 5 unit property consists of 4 residential units and one commercial space. This multi use property is in a prime high traffic location in the heart of the quaint town of Ridgeway. Property has had several recent updates. 4 residential units host long term tenants commercial space is currently leased by a successful bakery. Total gross rental income over $90,000 Contact listing agent for details regarding leases, recent updates and chattels included. Property only for sale (bakery not for sale but will stay on as a tenant). Put your money to work for you. Don't miss out call today! Please allow 24 hours notice for viewing of residential units. (id:41589)
Revel Realty Inc.
11817 Side Road 18 Road
Wainfleet (880 - Lakeshore), Ontario
Rare opportunity in the prime location of Wainfleet, just a stone's throw from the beach. This expansive property promises endless outdoor possibilities on its generous lot that measures approximately 130ft x 250ft. Whether you envision crafting your dream home or utilizing the existing 1-bedroom, 1-bathroom cottage as a cozy retreat, the choice is yours. Perfectly positioned for outdoor enthusiasts and nestled in a sought-after location, this is an exceptional opportunity to create your ideal getaway in a serene seaside setting. **EXTRAS** Septic pumped august 2024, new heat pump, new dish washer, new washing machine, new electrical, new water filter system. (id:41589)
Revel Realty Inc.
2513 Innisfil Beach Road
Innisfil, Ontario
Contractor space available for lease, could be used by contractors, landscapers, paving companies, trucking companies, tow truck companies and more. Plenty of outdoor storage options as well as 1 interior shop covered by bay units. Shop with bathroom facilities, heat and hydro. Outdoor available space ranges from 40x40 to 75x200. Units are gravelled and sectioned. Power available for outdoor area as well. **EXTRAS** Choice of outdoor space ranges from 40x40 to75x200 and power available for outdoor area as well. One interior unit is currently available. (id:41589)
Revel Realty Inc.
100b - 36 Hiscott Street
St. Catharines (452 - Haig), Ontario
Step into the flourishing world of beauty and wellness with this exceptional opportunity in St. Catharines. This established medical aesthetic clinic, with over 20 years of proven results, is a rare find for those seeking a thriving business in the beauty industry. Located in a prime commercial hub, this successful medical spa offers an impressive range of cutting-edge treatments designed to address diverse skin concerns and aesthetic goals, delivering exceptional results with every visit. Clients experience unparalleled care through a comprehensive suite of services, all backed by Health Canada Approved Medical Retail Skincare products and a team of seasoned professionals dedicated to excellence. What truly sets this clinic apart is its unwavering commitment to quality, client satisfaction, and transformative results. This reputation has cultivated a loyal, repeat client base that continues to grow through word-of-mouth referrals and remarkable service standards. Now, envision yourself at the helm of this flourishing business, primed for expansion with endless potential for growth. The clinic operates with low monthly rent and a fully turn-key setup, making it an ideal investment for both seasoned entrepreneurs and newcomers eager to make an impact in the beauty industry. To ensure a seamless transition, the current owner is committed to providing comprehensive training and support, empowering you to continue the legacy of excellence while exploring new avenues for success. This is more than just an investment it's an invitation to lead in the future of beauty and wellness. Elevate lives, inspire confidence, and achieve prosperity in an industry driven by transformation. Step into success. Step into the forefront of beauty innovation. (id:41589)
Revel Realty Inc.
178 Lincoln Street E
Welland (768 - Welland Downtown), Ontario
Build a duplex or single family dwelling. Buyer responsible for development charges, installing laterals and HST. (id:41589)
RE/MAX Niagara Realty Ltd
0 Evadere Avenue
Fort Erie (335 - Ridgeway), Ontario
This is a newly created lot between 3171 and 3185 Evadere. Build your dream home on this 63 Feet x 125 Feet lot. It is large enough to accommodate numerous floor plans and the Town of Fort Erie allows for 2 additional auxiliary units. Hydro, gas and water are at the lot line. (id:41589)
Royal LePage NRC Realty
#upper - 7897 Hackberry Trail
Niagara Falls (222 - Brown), Ontario
Stunning home with a double garage available for rent! Located in a highly desirable, family-friendly neighborhood, this home provides easy access to stores, Costco, schools, and the highway. The spacious open concept main floor features high ceilings, a generous kitchen island and sleek stainless steel appliances. Upstairs, you'll find 4 generously sized bedrooms, each with large windows that let in plenty of natural light. Note: Basement NOT included. We are seeking AAA tenants for this exceptional property. (id:41589)
Revel Realty Inc.
60 John Street
Welland (768 - Welland Downtown), Ontario
Attention investors and first time buyers. Welcome to 60 John Street! Nestled in a quiet neighborhood, this inviting 2-storey home offers 3 bedrooms and 1 bathroom, perfect for families or first-time buyers. Enjoy the brand-new laminate floors and carpets, along with freshly painted walls throughout, as well as a refreshed 4 piece bathroom. The fenced-in yard provides a safe space for kids and pets. With plenty of potential, this is a great opportunity to make this home truly your own! New Roof (December 2024). (id:41589)
RE/MAX Garden City Realty Inc
1 Belton Boulevard
St. Catharines (461 - Glendale/glenridge), Ontario
782 sq. ft. of finished office space available, directly off of Glenridge Avenue, near Glendale Avenue. Located on lower level, building is equipped with an elevator. Space consists of reception area, one 2-piece washroom and three private offices / exam rooms, all of which have a sink. Plenty of on-site, free parking. Easy access to 406 and QEW, close to all amenities. TMI estimate for 2024 is $12.00 per sq. ft. and includes Hydro, Gas and Water. (id:41589)
Revel Realty Inc.
Vl Rose Hill Road
Fort Erie (334 - Crescent Park), Ontario
Discover the potential of this exceptional land parcel located on Rosehill Road in Fort Erie, Ontario. This gorgeous treed property offers an ideal canvas for building your dream home in one of the region's most sought-after areas. Located a short walk to the waterfront and friendship trail, schools, and uptown amenities, this lot offers a generous frontage of 235.63 feet and a depth of 299.35 feet, creating a wonderful landscape to build on or potentially sever into 2 one one-acre lots. Surrounded by other wealthy real estate this lot would make an ideal/secure location to build on. This property is also located near top-rated schools such as GFESS and busing proximity to Lakeshore Catholic. Fort Erie is a growing real estate market known for its community charm and natural beauty, and this location is surrounded by lush greenery and close to the waterfront, leisure facilities, as well as major highways and the US board crossing. The recent development of other similar lots in the area have made this location an ideal spot to build on. Water and hydro and gas are located on Rosehill. Buyers to verify the proximity of services to the lot. and permits for building. The survey is available along with stake on site. (id:41589)
Century 21 Heritage House Ltd


