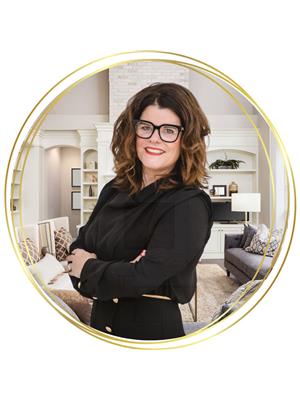Lot 23 Shagbark Model-Peace Bridge Village Fort Erie, Ontario
$530,900Maintenance, Landscaping, Property Management
$170 Monthly
Maintenance, Landscaping, Property Management
$170 MonthlyThis beautiful 2-story townhouse offers the perfect blend of comfort and convenience. With 1268 square feet of living space, 3 bedrooms, 2.5 baths, and soaring 9-foot ceilings on the main floor, there's plenty of room for your family to grow. Enjoy open-concept living with a spacious kitchen, dining area, and great room. Upstairs, you'll find a luxurious master suite with a 4-piece ensuite and walk-in closet, along with two additional bedrooms and a 4-piece bath. The basement provides ample space for laundry and has endless potential for future living areas. Located in Fort Erie, this townhouse is just a short stroll from the sandy shores of Lake Erie, shopping, dining, and the Peace Bridge. With a single attached garage and a paved driveway (to be completed after closing), you'll have everything you need right at your fingertips. Don't miss out on this incredible opportunity! (id:41589)
Property Details
| MLS® Number | 40651420 |
| Property Type | Single Family |
| Amenities Near By | Beach, Golf Nearby, Public Transit, Shopping |
| Equipment Type | Water Heater |
| Features | Paved Driveway |
| Parking Space Total | 2 |
| Rental Equipment Type | Water Heater |
Building
| Bathroom Total | 3 |
| Bedrooms Above Ground | 3 |
| Bedrooms Total | 3 |
| Architectural Style | 2 Level |
| Basement Development | Unfinished |
| Basement Type | Full (unfinished) |
| Construction Style Attachment | Attached |
| Cooling Type | None |
| Exterior Finish | Brick, Vinyl Siding |
| Foundation Type | Poured Concrete |
| Half Bath Total | 1 |
| Heating Fuel | Natural Gas |
| Heating Type | Forced Air |
| Stories Total | 2 |
| Size Interior | 1268 Sqft |
| Type | Row / Townhouse |
| Utility Water | Municipal Water |
Parking
| Attached Garage |
Land
| Access Type | Highway Nearby |
| Acreage | No |
| Land Amenities | Beach, Golf Nearby, Public Transit, Shopping |
| Sewer | Municipal Sewage System |
| Size Total Text | Unknown |
| Zoning Description | Rm1-376(h) |
Rooms
| Level | Type | Length | Width | Dimensions |
|---|---|---|---|---|
| Second Level | 4pc Bathroom | Measurements not available | ||
| Second Level | Bedroom | 8'8'' x 12'10'' | ||
| Second Level | Bedroom | 9'0'' x 10'2'' | ||
| Second Level | Full Bathroom | Measurements not available | ||
| Second Level | Primary Bedroom | 13'6'' x 10'0'' | ||
| Main Level | 2pc Bathroom | Measurements not available | ||
| Main Level | Kitchen | 7'2'' x 12'0'' | ||
| Main Level | Breakfast | 7'4'' x 12'0'' | ||
| Main Level | Great Room | 14'6'' x 10'8'' |
https://www.realtor.ca/real-estate/27474662/lot-23-shagbark-model-peace-bridge-village-fort-erie

Barbara Scarlett
Broker
(905) 871-9522
www.barbarascarlett.com/

225 Garrison Rd
Fort Erie, Ontario L2A 1M8
(905) 871-2121
(905) 871-9522
www.century21today.ca/




