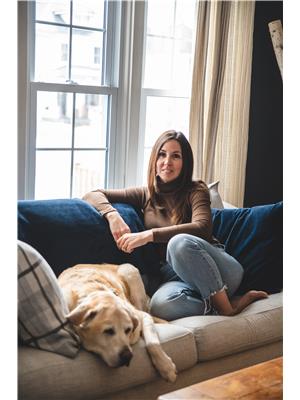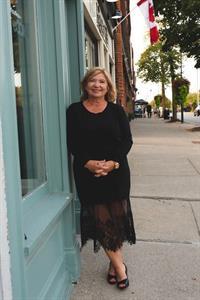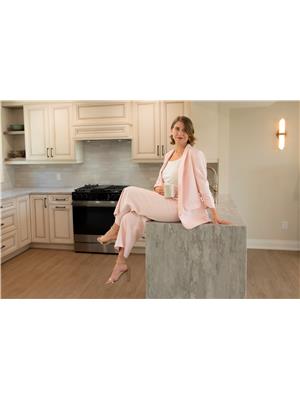96 Strada Boulevard St. Catharines, Ontario L2S 3K7
$3,000 Monthly
This beautifully maintained 3-bedroom, 2.5-bath townhome features new hardwood flooring in the living room, an updated powder room, and an updated bathroom on the second-floor. The upper level boasts new flooring throughout, adding a fresh, modern touch. Enjoy the privacy of a fenced-in yard, perfect for outdoor relaxation. Located just minutes from downtown St. Catharines, with easy access to shopping, schools, and more—this is a fantastic opportunity to lease a well cared for home in a prime location! (id:41589)
Property Details
| MLS® Number | 40650170 |
| Property Type | Single Family |
| Amenities Near By | Hospital, Park, Place Of Worship, Schools, Shopping |
| Features | Paved Driveway |
| Parking Space Total | 2 |
Building
| Bathroom Total | 3 |
| Bedrooms Above Ground | 3 |
| Bedrooms Total | 3 |
| Appliances | Dishwasher, Dryer, Refrigerator, Stove, Washer, Garage Door Opener |
| Architectural Style | 3 Level |
| Basement Development | Finished |
| Basement Type | Full (finished) |
| Construction Style Attachment | Attached |
| Cooling Type | Central Air Conditioning |
| Exterior Finish | Brick |
| Half Bath Total | 1 |
| Heating Fuel | Natural Gas |
| Heating Type | Forced Air |
| Stories Total | 3 |
| Type | Row / Townhouse |
| Utility Water | Municipal Water, Unknown |
Parking
| Attached Garage |
Land
| Acreage | No |
| Land Amenities | Hospital, Park, Place Of Worship, Schools, Shopping |
| Sewer | Municipal Sewage System |
| Size Depth | 115 Ft |
| Size Frontage | 25 Ft |
| Size Total Text | Under 1/2 Acre |
| Zoning Description | R3 |
Rooms
| Level | Type | Length | Width | Dimensions |
|---|---|---|---|---|
| Second Level | 4pc Bathroom | Measurements not available | ||
| Second Level | Bedroom | 10'10'' x 16'10'' | ||
| Second Level | Bedroom | 11'2'' x 15'8'' | ||
| Second Level | Bedroom | 9'5'' x 15'8'' | ||
| Basement | 3pc Bathroom | Measurements not available | ||
| Basement | Recreation Room | Measurements not available | ||
| Basement | Laundry Room | Measurements not available | ||
| Main Level | 2pc Bathroom | Measurements not available | ||
| Main Level | Dining Room | 8'4'' x 10'9'' | ||
| Main Level | Living Room | 20'3'' x 15'0'' | ||
| Main Level | Kitchen | 11'0'' x 9'4'' |
https://www.realtor.ca/real-estate/27450708/96-strada-boulevard-st-catharines

Meaghan Davies
Salesperson
(905) 687-9494

261 Martindale Rd., Unit 14c
St. Catharines, Ontario L2W 1A2
(905) 687-9600
(905) 687-9494
www.remaxniagara.ca/

Kate Ostryhon-Lumsden
Salesperson
(905) 687-9494
niagarasoldbykate.com/

261 Martindale Rd., Unit 14c
St. Catharines, Ontario L2W 1A2
(905) 687-9600
(905) 687-9494
www.remaxniagara.ca/

Nicki Lumsden
Broker
(905) 687-9494
www.niagarasoldbykate.com/
https://www.facebook.com/NiagaraSoldbyKate/
261 Martindale Road Unit 12a
St. Catharines, Ontario L2W 1A2
(905) 687-9600
(905) 687-9494
www.remaxniagara.ca/


































































