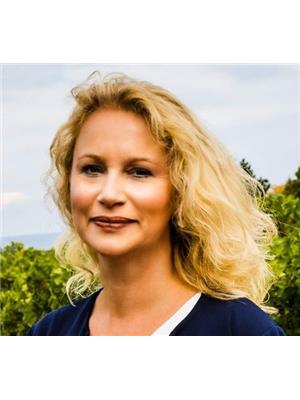915 Queenston Road S Niagara-On-The-Lake (105 - St. Davids), Ontario L0S 1J0
$1,988,800
Luxurious NOTL Estate Home with stunning features, discover your dream home in the exquisite 3400 sqft estate situated on and almost 1 acrelot. This remarkable property boasts a gourmet kitchen, a sunken family room with a cozy fireplace, and separate living and dining roomsadorned with built-in shelving and an additional fireplace. Enhance your entertaining experience with a chic bar area, while the office, completewith built-in bookshelves, offers a perfect space for work. Practicality meets elegance in the mudroom and laundry area. Retreat to the masterbedroom, featuring a luxurioius 5pc ensuite and a spacious walk-in closet. The home also includes a guest room with an ensuite 4pc bathroom,and a third bedroom, providing ample space for family and friends. Outside enjoy the fenced inground pool and soak in the breathtaking views ofthe surrounding vineyards and wineries. Relax on the covered patio, complete with double sized hot-tub, and fully immerse yourself in thebeauty and tranquility of this stunning estate. Walk to the village of St. David's and local wineries and a short drive to NOTL Old Town. NiagaraFalls and St. Catharines nearby, US border minutes away. (id:41589)
Property Details
| MLS® Number | X12051267 |
| Property Type | Single Family |
| Community Name | 105 - St. Davids |
| Parking Space Total | 7 |
| Pool Type | Inground Pool |
Building
| Bathroom Total | 5 |
| Bedrooms Above Ground | 3 |
| Bedrooms Total | 3 |
| Appliances | Garage Door Opener Remote(s), Central Vacuum, Range, Oven - Built-in |
| Basement Development | Unfinished |
| Basement Type | Full (unfinished) |
| Construction Style Attachment | Detached |
| Cooling Type | Central Air Conditioning |
| Exterior Finish | Vinyl Siding |
| Fireplace Present | Yes |
| Foundation Type | Poured Concrete |
| Half Bath Total | 1 |
| Heating Fuel | Natural Gas |
| Heating Type | Forced Air |
| Stories Total | 2 |
| Type | House |
| Utility Water | Municipal Water |
Parking
| Attached Garage | |
| Garage |
Land
| Acreage | No |
| Sewer | Septic System |
| Size Irregular | 200 X 200 Acre |
| Size Total Text | 200 X 200 Acre |
| Zoning Description | A2 |
Rooms
| Level | Type | Length | Width | Dimensions |
|---|---|---|---|---|
| Second Level | Bedroom 2 | 4.04 m | 3.99 m | 4.04 m x 3.99 m |
| Second Level | Bedroom 3 | 5.21 m | 3.66 m | 5.21 m x 3.66 m |
| Second Level | Primary Bedroom | 7.06 m | 4 m | 7.06 m x 4 m |
| Main Level | Mud Room | 6.4 m | 3.05 m | 6.4 m x 3.05 m |
| Main Level | Laundry Room | 2.21 m | 2.44 m | 2.21 m x 2.44 m |
| Main Level | Other | 4.11 m | 2.29 m | 4.11 m x 2.29 m |
| Main Level | Family Room | 6.27 m | 4.37 m | 6.27 m x 4.37 m |
| Main Level | Kitchen | 6.86 m | 3 m | 6.86 m x 3 m |
| Main Level | Dining Room | 5.49 m | 7.42 m | 5.49 m x 7.42 m |
| Main Level | Living Room | 4.57 m | 1 m | 4.57 m x 1 m |
| Main Level | Foyer | 4.39 m | 3.61 m | 4.39 m x 3.61 m |
| Main Level | Office | 2.95 m | 3.96 m | 2.95 m x 3.96 m |

Lolita Hale
Salesperson

125 Queen St. P.o.box 1645
Niagara-On-The-Lake, Ontario L0S 1J0
(905) 468-4214
www.nrcrealty.ca/


















































































