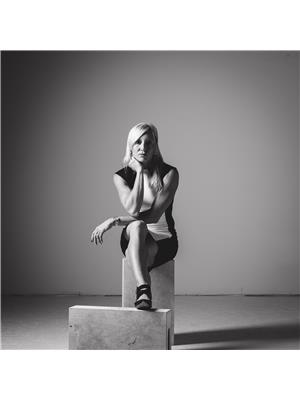8 Virginia Street Welland (769 - Prince Charles), Ontario L3C 7A5
$924,900
Welcome to 8 Virginia Street, nestled in the highly sought-after Forest Heights neighborhood. This home is just a short stroll away from parks, the canal, a variety of amenities, dining options, and both elementary and high schools. Step into an expansive lot featuring impeccably manicured lawns and vibrant garden beds. The main floor offers a spacious kitchen, formal dining room, a cozy living room and a convenient two-piece bathroom. Double French doors lead to a large deck in the backyard, where tall, majestic trees provide privacy. The fully fenced backyard is perfect for relaxation, with a tanning deck and a refreshing pool to enjoy during the warm summer months. On the second floor, you'll find a luxurious primary bedroom with an en-suite bathroom, along with four additional generously sized bedrooms and another full bathroom. The fully finished basement includes an extra bedroom, a recreational space, a full bathroom, and a laundry room, making this two-story home move-in ready and ideal for a growing family. Enjoy tranquil evening walks along the canal, where few things compare to the beauty of a sunset by the water. Schedule your private showing today and make this charming home your own! (id:41589)
Property Details
| MLS® Number | X12052542 |
| Property Type | Single Family |
| Community Name | 769 - Prince Charles |
| Parking Space Total | 4 |
| Pool Type | Above Ground Pool |
Building
| Bathroom Total | 4 |
| Bedrooms Above Ground | 6 |
| Bedrooms Total | 6 |
| Amenities | Fireplace(s) |
| Basement Development | Finished |
| Basement Type | Full (finished) |
| Construction Style Attachment | Detached |
| Cooling Type | Central Air Conditioning |
| Exterior Finish | Brick |
| Fireplace Present | Yes |
| Foundation Type | Poured Concrete |
| Half Bath Total | 1 |
| Heating Fuel | Natural Gas |
| Heating Type | Forced Air |
| Stories Total | 2 |
| Type | House |
| Utility Water | Municipal Water |
Parking
| Attached Garage | |
| Garage |
Land
| Acreage | No |
| Sewer | Sanitary Sewer |
| Size Depth | 137 Ft ,9 In |
| Size Frontage | 72 Ft ,2 In |
| Size Irregular | 72.18 X 137.79 Ft |
| Size Total Text | 72.18 X 137.79 Ft |
| Zoning Description | Rl1 |

Jessie Macdonald
Broker
105 Merritt Street
St. Catharines, Ontario L2T 1J7
(905) 937-3835
(905) 680-5445
www.revelrealty.ca/

Evan Macdonald
Salesperson
105 Merritt Street
St. Catharines, Ontario L2T 1J7
(905) 937-3835
(905) 680-5445
www.revelrealty.ca/
































































































