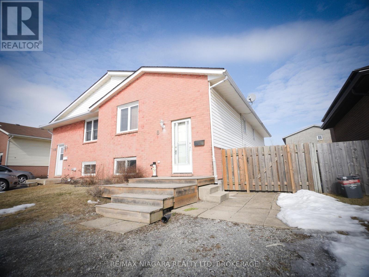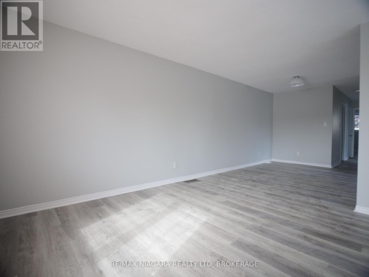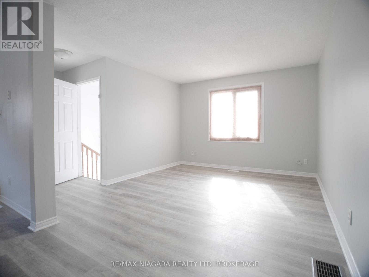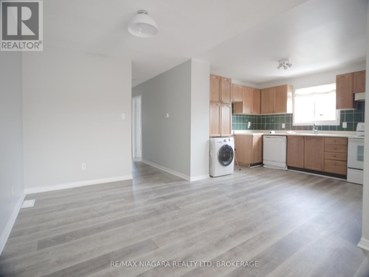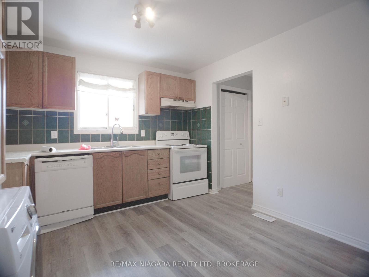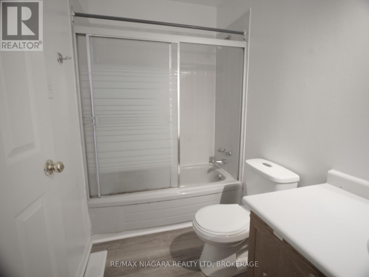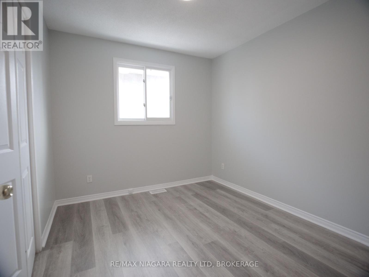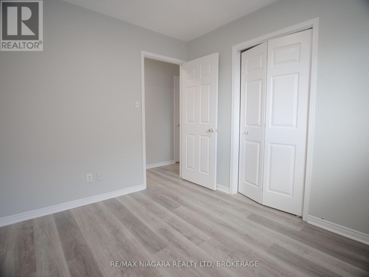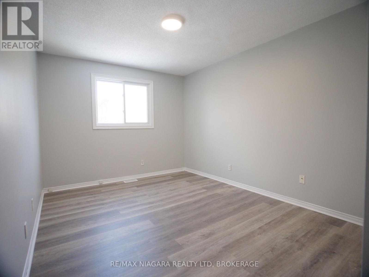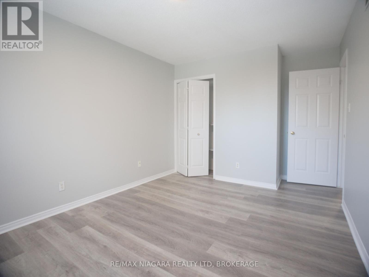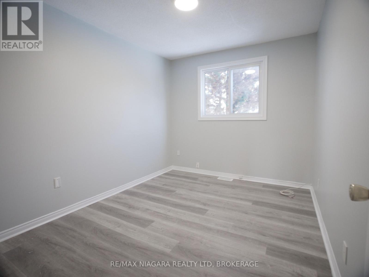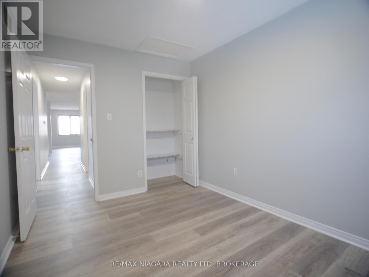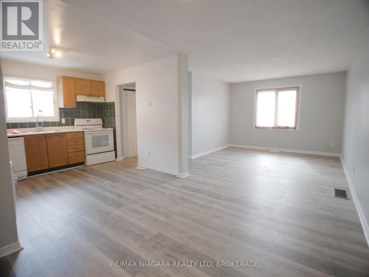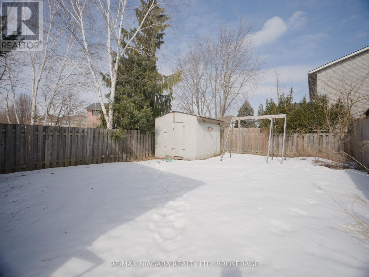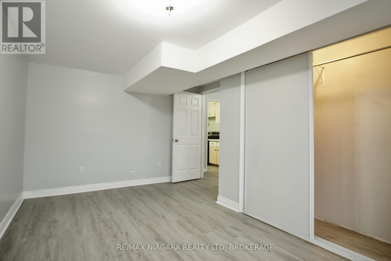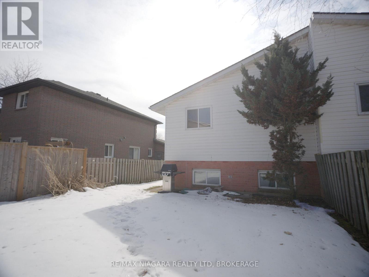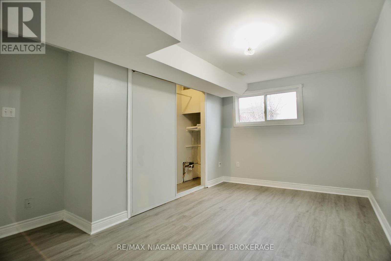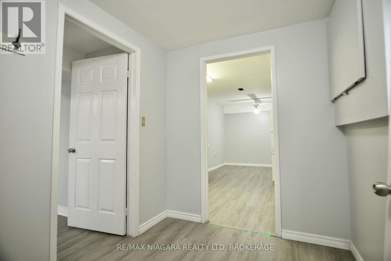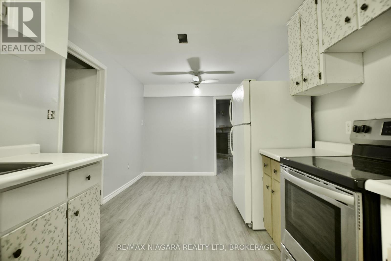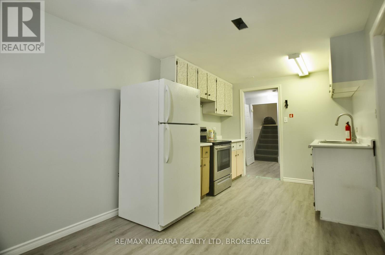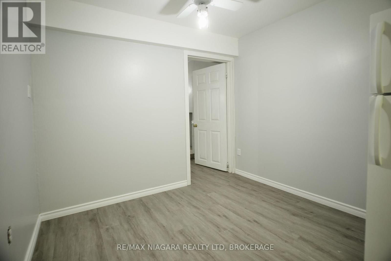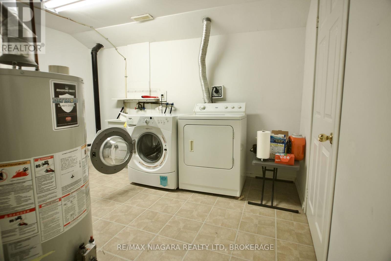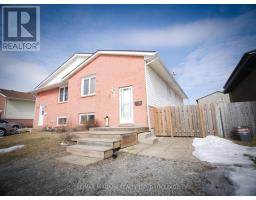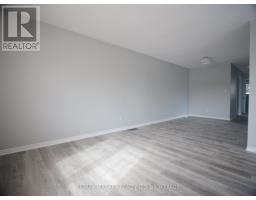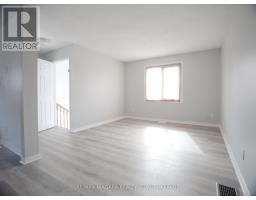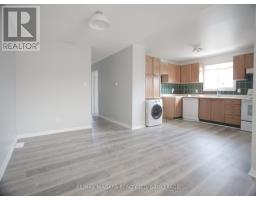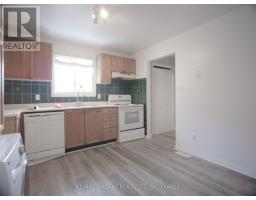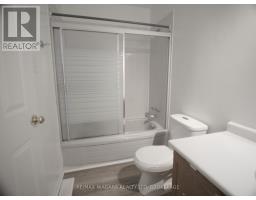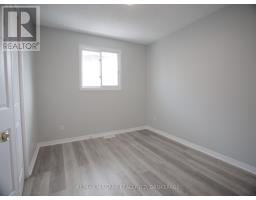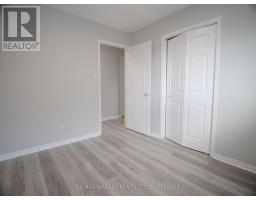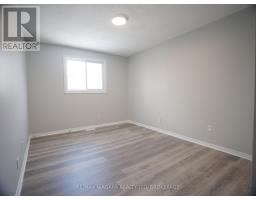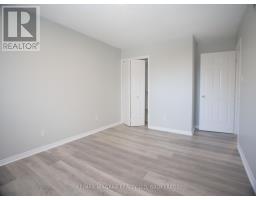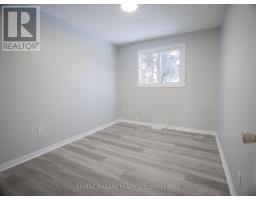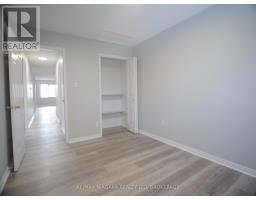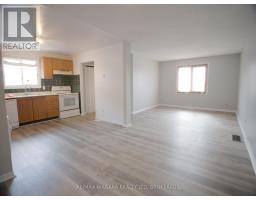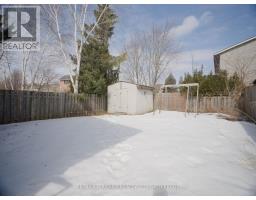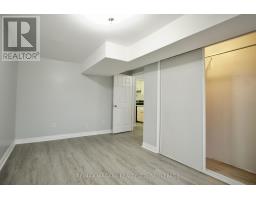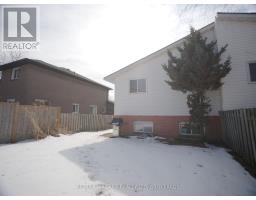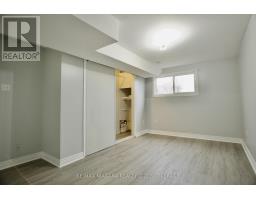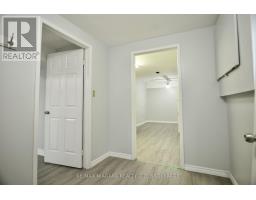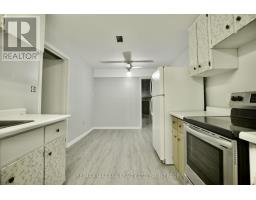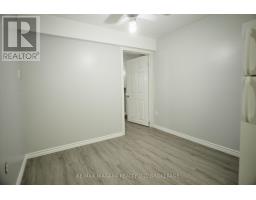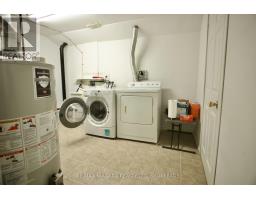8 Briarsdale Crescent Welland, Ontario L3C 6R8
$2,195 Monthly
Spacious 3+1 Bedroom, 2 Bathroom Semi-Detached Home in a Prime Location. This bright and inviting 4 bedroom, 2 bathroom semi-detached home is perfect for family living! Enjoy convenience of in-suite laundry and outdoor parking, all while being ideally located on a bus route near Seaway Mall, parks, schools, restaurants, and grocery stores. With easy highway access, commuting is a breeze. No smoking and no pets please. Available immediately to qualifying tenants. We are looking for AAA+ tenants. Applicants must provide a Rental Application, Lease Agreement, a Full Credit Score Report from Equifax, the three most recent pay stubs, IDs, and a letter of employment. Tenants are responsible for all utilities except water and hot water heater. (id:41589)
Property Details
| MLS® Number | X12002458 |
| Property Type | Single Family |
| Features | In Suite Laundry |
| Parking Space Total | 2 |
Building
| Bathroom Total | 2 |
| Bedrooms Above Ground | 3 |
| Bedrooms Below Ground | 1 |
| Bedrooms Total | 4 |
| Age | 31 To 50 Years |
| Appliances | Water Meter |
| Basement Development | Finished |
| Basement Type | N/a (finished) |
| Construction Style Attachment | Semi-detached |
| Cooling Type | Central Air Conditioning |
| Exterior Finish | Brick |
| Foundation Type | Block, Concrete |
| Heating Fuel | Natural Gas |
| Heating Type | Forced Air |
| Stories Total | 2 |
| Type | House |
| Utility Water | Municipal Water |
Parking
| No Garage |
Land
| Acreage | No |
| Sewer | Sanitary Sewer |
Rooms
| Level | Type | Length | Width | Dimensions |
|---|---|---|---|---|
| Lower Level | Mud Room | 2.04 m | 2.11 m | 2.04 m x 2.11 m |
| Lower Level | Bedroom | 4.88 m | 2.7 m | 4.88 m x 2.7 m |
| Lower Level | Kitchen | 3.1 m | 2.75 m | 3.1 m x 2.75 m |
| Lower Level | Dining Room | 2.18 m | 2.75 m | 2.18 m x 2.75 m |
| Lower Level | Bathroom | 1.96 m | 2.65 m | 1.96 m x 2.65 m |
| Lower Level | Laundry Room | 3.66 m | 2.67 m | 3.66 m x 2.67 m |
| Lower Level | Living Room | 4.77 m | 3.79 m | 4.77 m x 3.79 m |
| Upper Level | Bathroom | 1.51 m | 2.91 m | 1.51 m x 2.91 m |
| Upper Level | Bedroom | 3.02 m | 2.71 m | 3.02 m x 2.71 m |
| Upper Level | Bedroom | 3.02 m | 3.96 m | 3.02 m x 3.96 m |
| Upper Level | Bedroom | 3.59 m | 2.69 m | 3.59 m x 2.69 m |
| Upper Level | Living Room | 3.46 m | 3.89 m | 3.46 m x 3.89 m |
| Upper Level | Dining Room | 2.69 m | 3.5 m | 2.69 m x 3.5 m |
| Upper Level | Kitchen | 2.66 m | 3.13 m | 2.66 m x 3.13 m |
https://www.realtor.ca/real-estate/27984542/8-briarsdale-crescent-welland
Manny Da Silva
Salesperson
https://www.facebook.com/niagararegionliving
https://www.instagram.com/niagararegionliving/
150 Prince Charles Drive S
Welland, Ontario L3C 7B3
(905) 732-4426


