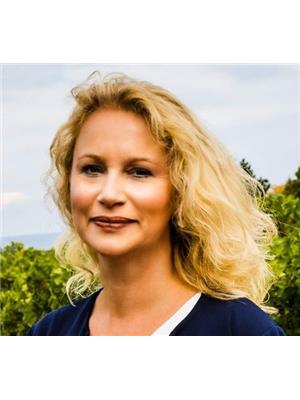796 Grandview Road Fort Erie (334 - Crescent Park), Ontario L2A 4V7
$799,999
Nestled in the desirable Crescent Park subdivision in historic Fort Erie, 796 Grandview Rd offers the peace and serenity of country living while minutes to schools, shopping and medical facilities. Set in an array of mature homes on an established street, and within walking distance of Lake Erie beaches and trails, this 4-level backsplit checks a lot of boxes! From the spacious driveway that can easily accommodate six cars, to the attached garage, to the HUGE backyard oasis that will make you want to get a margherita and lounge around the pool bar or take a dip in the heated 18' x 36' inground pool. The property is 80' x 220' with no rear neighbours. Fully fenced yard. Pool house with change room/bar and electricity. Plenty of room for a swing set, volley ball net, horse shoes, bocci ball, firepit - you will want to spend the entire summer outside! The house showcases a large formal living room and dining room, ideal for hosting those holiday dinners. Eat-in kitchen with stainless steel/black appliances. The upper level has three bedrooms with large family bath. Down a few steps into the third level with its inviting family room with fireplace, fourth bedroom with ensuite bath and walk-in. Convenient entry from this level to the backyard. The fourth level is currently used for storage and laundry and can easily be finished for additional living space. Electrical panel updated to breakers (October 2024). Located close to the Peace Bridge and QEW, Fort Erie is quiet and easy to navigate.Community centre, arena and library close by! Updates include furnace 2010, roof 2010, A/C 2021, pool liner 2023, and sellers are flexible and willing to accommodate long closing (April 2025). Approximately 10 minutes to the new Niagara South Hospital being built. Who needs a cottage when you have it all at 796 Grandview Rd! (id:41589)
Property Details
| MLS® Number | X9890848 |
| Property Type | Single Family |
| Community Name | 334 - Crescent Park |
| Equipment Type | Water Heater |
| Features | Flat Site |
| Parking Space Total | 7 |
| Pool Type | Inground Pool |
| Rental Equipment Type | Water Heater |
Building
| Bathroom Total | 2 |
| Bedrooms Above Ground | 3 |
| Bedrooms Below Ground | 1 |
| Bedrooms Total | 4 |
| Appliances | Central Vacuum, Dishwasher, Dryer, Refrigerator, Stove, Washer |
| Basement Development | Partially Finished |
| Basement Features | Walk-up |
| Basement Type | N/a (partially Finished) |
| Construction Style Attachment | Detached |
| Cooling Type | Central Air Conditioning |
| Exterior Finish | Steel, Brick |
| Fire Protection | Smoke Detectors |
| Fireplace Present | Yes |
| Fireplace Total | 1 |
| Foundation Type | Concrete |
| Half Bath Total | 1 |
| Heating Fuel | Natural Gas |
| Heating Type | Forced Air |
| Type | House |
| Utility Water | Municipal Water |
Parking
| Attached Garage |
Land
| Acreage | No |
| Sewer | Sanitary Sewer |
| Size Depth | 220 Ft |
| Size Frontage | 80 Ft |
| Size Irregular | 80 X 220 Ft |
| Size Total Text | 80 X 220 Ft|1/2 - 1.99 Acres |
| Zoning Description | R1 |
Rooms
| Level | Type | Length | Width | Dimensions |
|---|---|---|---|---|
| Second Level | Primary Bedroom | 2.97 m | 4.57 m | 2.97 m x 4.57 m |
| Second Level | Bedroom | 3.84 m | 2.72 m | 3.84 m x 2.72 m |
| Second Level | Bedroom | 2.62 m | 2.72 m | 2.62 m x 2.72 m |
| Second Level | Bathroom | Measurements not available | ||
| Basement | Other | 6.68 m | 4.14 m | 6.68 m x 4.14 m |
| Basement | Laundry Room | 3.02 m | 2.31 m | 3.02 m x 2.31 m |
| Basement | Utility Room | 3.66 m | 2.31 m | 3.66 m x 2.31 m |
| Lower Level | Bedroom | 2.74 m | 3.17 m | 2.74 m x 3.17 m |
| Lower Level | Bathroom | 1.55 m | 1.17 m | 1.55 m x 1.17 m |
| Lower Level | Family Room | 6.6 m | 4.32 m | 6.6 m x 4.32 m |
| Main Level | Foyer | 1.57 m | 3.51 m | 1.57 m x 3.51 m |
| Main Level | Living Room | 4.78 m | 3.51 m | 4.78 m x 3.51 m |
| Main Level | Dining Room | 2.54 m | 2.74 m | 2.54 m x 2.74 m |
| Main Level | Kitchen | 4.04 m | 2.74 m | 4.04 m x 2.74 m |

Lolita Hale
Salesperson
35 Maywood Avenue
St. Catharines, Ontario L2R 1C5
(905) 688-4561
www.homesniagara.com/
John Bald
Salesperson
35 Maywood Avenue
St. Catharines, Ontario L2R 1C5
(905) 688-4561
www.homesniagara.com/






































































































