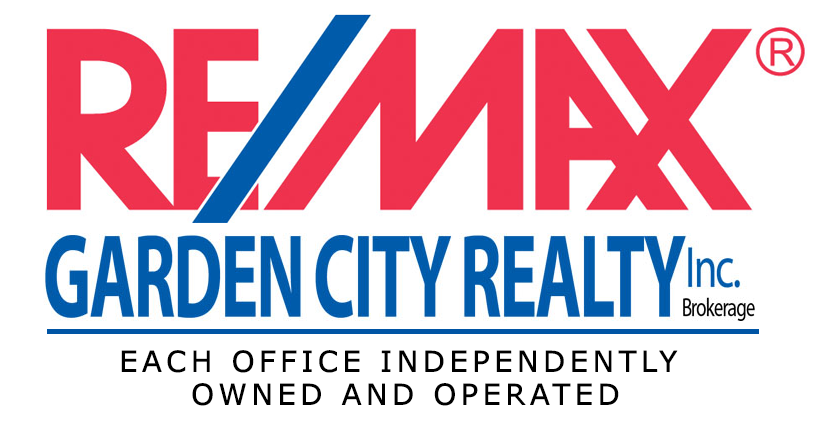78 Beach Walk Crescent Fort Erie (337 - Crystal Beach), Ontario L0S 1B0
$3,200 Monthly
Crystal Beach lease available. Brand new, 4-bed, 3-bath detached home by Marz Homes on a corner lot. Prime location, a comfortable 10-minute walk to Bay Beach, offering everyday lake life. Generous space, ideal for families or those needing room to breathe. Main floor features an eat-in kitchen with sleek counters and new appliances, a dining area with yard access, a bright living room, den/office, 4-piece bath, and laundry. Upstairs, a walk-out balcony, four bedrooms, and a 4-piece bath. The primary suite provides a relaxing retreat with a 5-piece ensuite, soaker tub, double sinks, and a walk-in closet. Double car garage with inside entry. Conveniently located in Crystal Beach. Get the best of both worlds, close to Ridgeway & Crystal Beach, shops, restaurants, and everything both downtowns have to offer. (id:41589)
Property Details
| MLS® Number | X12055398 |
| Property Type | Single Family |
| Community Name | 337 - Crystal Beach |
| Amenities Near By | Beach |
| Parking Space Total | 6 |
Building
| Bathroom Total | 3 |
| Bedrooms Above Ground | 4 |
| Bedrooms Total | 4 |
| Appliances | Water Heater - Tankless |
| Basement Development | Unfinished |
| Basement Type | N/a (unfinished) |
| Construction Style Attachment | Detached |
| Cooling Type | Central Air Conditioning |
| Exterior Finish | Stone, Vinyl Siding |
| Foundation Type | Poured Concrete |
| Heating Fuel | Natural Gas |
| Heating Type | Forced Air |
| Stories Total | 2 |
| Type | House |
| Utility Water | Municipal Water |
Parking
| Attached Garage | |
| Garage |
Land
| Acreage | No |
| Land Amenities | Beach |
| Sewer | Sanitary Sewer |
| Size Frontage | 44 Ft ,9 In |
| Size Irregular | 44.82 Ft |
| Size Total Text | 44.82 Ft |
Rooms
| Level | Type | Length | Width | Dimensions |
|---|---|---|---|---|
| Second Level | Bedroom | 4.09 m | 3.9 m | 4.09 m x 3.9 m |
| Second Level | Bedroom | 3.22 m | 3.85 m | 3.22 m x 3.85 m |
| Second Level | Bathroom | 2.96 m | 2.15 m | 2.96 m x 2.15 m |
| Second Level | Loft | 4.67 m | 2.54 m | 4.67 m x 2.54 m |
| Second Level | Primary Bedroom | 5.798 m | 4.27 m | 5.798 m x 4.27 m |
| Second Level | Bathroom | 3.41 m | 2.18 m | 3.41 m x 2.18 m |
| Second Level | Bedroom | 4 m | 3.79 m | 4 m x 3.79 m |
| Main Level | Living Room | 4.89 m | 4.04 m | 4.89 m x 4.04 m |
| Main Level | Kitchen | 4.24 m | 3.03 m | 4.24 m x 3.03 m |
| Main Level | Dining Room | 4.24 m | 3.36 m | 4.24 m x 3.36 m |
| Main Level | Office | 3.17 m | 3.2 m | 3.17 m x 3.2 m |
| Main Level | Bathroom | 2.19 m | 1.9 m | 2.19 m x 1.9 m |
| Main Level | Laundry Room | 2.48 m | 0.89 m | 2.48 m x 0.89 m |
| Main Level | Foyer | 2.67 m | 2.34 m | 2.67 m x 2.34 m |














Mike Reles
Salesperson

318 Ridge Road N
Ridgeway, Ontario L0S 1N0
(905) 894-4014
www.nrcrealty.ca/
Shannon Ball
Salesperson
https://www.philandsarah.ca/
https://www.facebook.com/shannon.ball.73
35 Maywood Ave
St. Catharines, Ontario L2R 1C5
(905) 688-4561



