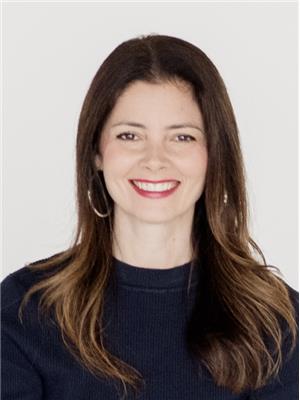7732 Redbud Lane Niagara Falls, Ontario L2H 3R9
$2,450 Monthly
Welcome to this move-in ready townhome in Niagara Falls, perfectly situated near numerous amenities and top-rated schools, offering easy access to everything Niagara has to offer. This 1,615 square-foot home boasts elegant ceramic tile flooring, sleek laminate floors, and modern stainless steel appliances. The spacious living room provides a comfortable gathering space, while the three bedrooms and three bathrooms offer ample privacy and convenience. The primary suite includes an oversized walk-in closet and ensuite with a tiled shower and a large soaker tub. Additional features include a convenient mudroom with garage access and main floor laundry for added ease and functionality. (id:41589)
Property Details
| MLS® Number | 40635018 |
| Property Type | Single Family |
| Amenities Near By | Public Transit, Schools, Shopping |
| Community Features | School Bus |
| Features | Automatic Garage Door Opener |
| Parking Space Total | 3 |
Building
| Bathroom Total | 3 |
| Bedrooms Above Ground | 3 |
| Bedrooms Total | 3 |
| Appliances | Dishwasher, Dryer, Refrigerator, Stove, Water Meter, Washer, Window Coverings, Garage Door Opener |
| Architectural Style | 2 Level |
| Basement Development | Unfinished |
| Basement Type | Full (unfinished) |
| Constructed Date | 2019 |
| Construction Style Attachment | Attached |
| Cooling Type | Central Air Conditioning |
| Exterior Finish | Vinyl Siding |
| Half Bath Total | 1 |
| Heating Fuel | Natural Gas |
| Heating Type | Forced Air |
| Stories Total | 2 |
| Size Interior | 1615 Sqft |
| Type | Row / Townhouse |
| Utility Water | Municipal Water |
Parking
| Attached Garage |
Land
| Access Type | Highway Nearby |
| Acreage | No |
| Land Amenities | Public Transit, Schools, Shopping |
| Sewer | Municipal Sewage System |
| Size Depth | 92 Ft |
| Size Frontage | 26 Ft |
| Size Total Text | Unknown |
| Zoning Description | R3 |
Rooms
| Level | Type | Length | Width | Dimensions |
|---|---|---|---|---|
| Second Level | 4pc Bathroom | Measurements not available | ||
| Second Level | Full Bathroom | Measurements not available | ||
| Second Level | Primary Bedroom | 12'5'' x 18'8'' | ||
| Second Level | Bedroom | 9'7'' x 10'11'' | ||
| Second Level | Bedroom | 9'6'' x 11'5'' | ||
| Main Level | 2pc Bathroom | Measurements not available | ||
| Main Level | Dining Room | 8'5'' x 9'2'' | ||
| Main Level | Kitchen | 8'5'' x 11'6'' | ||
| Main Level | Family Room | 11'0'' x 18'8'' |
https://www.realtor.ca/real-estate/27308563/7732-redbud-lane-niagara-falls
Alexandra Harkness
Salesperson
4025 Dorchester Road, Suite 260
Niagara Falls, Ontario L2E 7K8
(866) 530-7737
https://exprealty.ca/

Emily Barry
Salesperson
www.thebarryteam.ca/
www.facebook.com/thebarryteam/
4025 Dorchester Road Unit: 260a
Niagara Falls, Ontario L2E 7K8
(866) 530-7737
www.exprealty.ca/












































