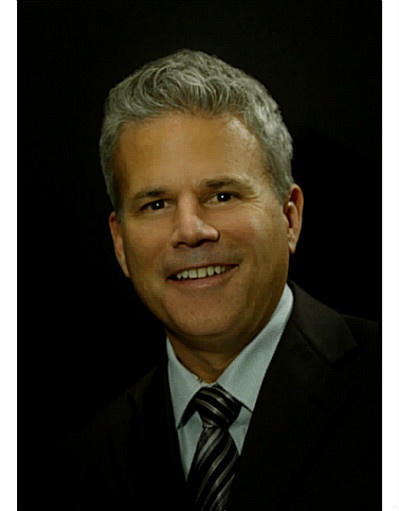7711 Green Vista Gate Unit# 801 Niagara Falls, Ontario L2H 1R1
$578,800Maintenance, Insurance, Landscaping, Property Management, Water, Parking
$830 Monthly
Maintenance, Insurance, Landscaping, Property Management, Water, Parking
$830 MonthlyAMAZING 8TH FLOOR CORNER SUITE SUB PENTHOUSE THIS SUB PENTHOUSE IS THE BEST PRICED SUB PENTHOUSE IN THE ENTIRE BUILDING!LOOKING FOR A DEAL? SELLER PRICED UNDER MARKET! $2 MILLION TO $5 MILLION DOLLAR CONDOS ABOVE! PLUS NO HST! NIAGARA FALLS 1ST LUXURY 10 STORY HIGH-RISE CONDOMINIUM. SPECTACULAR VIEWS OF GOLF COURSE,NATURE & NIAGARA FALLS SKYLINE FROM TWO PRIVATE GLASS BALCONIES, 10 FT CEILINGS; GRANITE COUNTER-TOPS, BACK-SPLASH & ISLAND; HARDWOOD FLOORS, GLASS/TILE SHOWERS; 10 FT. FLOOR TO CEILING WINDOWS.VERY SPACIOUS PRIVATE LUXURY SUITE, (2 CARS FIT IN THE INDOOR PARKING SPOT PLUS 1 OUTDOOR SPOT 3 CARS FIT). INDOOR POOL, GYM, HOT TUB, SAUNA, YOGA, PARTY ROOM, CONCIERGE, THEATRE RM, GUEST SUITE, DOG SPA, UNDERGROUND PARKING. 5 BRAND NEW APPLIANCES, FREE INTERNET ENJOY LIFE HERE-NO TRAFFIC, NO NOISE, JUST NATURE & VIEWS. GREAT INVESTMENT PROPERTY! RENTED UNTIL FEB/25.(BUYER MUST ASSUME CURRENT TENANT) No viewings unless assuming Tenant. (id:41589)
Property Details
| MLS® Number | 40591279 |
| Property Type | Single Family |
| Amenities Near By | Golf Nearby, Hospital, Park, Place Of Worship, Public Transit, Schools, Shopping |
| Communication Type | High Speed Internet |
| Community Features | Quiet Area, School Bus |
| Equipment Type | Water Heater |
| Features | Cul-de-sac, Corner Site, Visual Exposure, Backs On Greenbelt, Conservation/green Belt, Balcony, Automatic Garage Door Opener |
| Parking Space Total | 2 |
| Pool Type | Indoor Pool |
| Rental Equipment Type | Water Heater |
| View Type | City View |
Building
| Bathroom Total | 2 |
| Bedrooms Above Ground | 2 |
| Bedrooms Below Ground | 1 |
| Bedrooms Total | 3 |
| Amenities | Exercise Centre, Guest Suite, Party Room |
| Appliances | Dishwasher, Dryer, Microwave, Refrigerator, Sauna, Stove, Washer, Garage Door Opener |
| Basement Type | None |
| Constructed Date | 2020 |
| Construction Style Attachment | Attached |
| Cooling Type | Central Air Conditioning |
| Exterior Finish | Concrete, Stone |
| Heating Type | Forced Air, Heat Pump |
| Stories Total | 1 |
| Size Interior | 1259 Sqft |
| Type | Apartment |
| Utility Water | Municipal Water |
Parking
| Underground | |
| Carport | |
| Covered | |
| Visitor Parking |
Land
| Access Type | Highway Access, Highway Nearby |
| Acreage | No |
| Land Amenities | Golf Nearby, Hospital, Park, Place Of Worship, Public Transit, Schools, Shopping |
| Landscape Features | Lawn Sprinkler, Landscaped |
| Sewer | Municipal Sewage System |
| Size Total Text | Unknown |
| Zoning Description | R1 |
Rooms
| Level | Type | Length | Width | Dimensions |
|---|---|---|---|---|
| Main Level | Eat In Kitchen | Measurements not available | ||
| Main Level | Living Room/dining Room | 15'0'' x 22'0'' | ||
| Main Level | Bedroom | 10'0'' x 10'3'' | ||
| Main Level | Laundry Room | Measurements not available | ||
| Main Level | 4pc Bathroom | Measurements not available | ||
| Main Level | Primary Bedroom | 10'0'' x 14'2'' | ||
| Main Level | Full Bathroom | Measurements not available | ||
| Main Level | Den | 7'1'' x 9'2'' | ||
| Main Level | Foyer | Measurements not available |
Utilities
| Cable | Available |
| Electricity | Available |
| Telephone | Available |
https://www.realtor.ca/real-estate/26931312/7711-green-vista-gate-unit-801-niagara-falls

Mark A Primerano
Salesperson
(905) 356-0835
www.century21.ca/mark.primerano

8123 Lundys Lane Unit 10
Niagara Falls, Ontario L2H 1H3
(905) 356-9100
(905) 356-0835
www.century21today.ca/






































































































