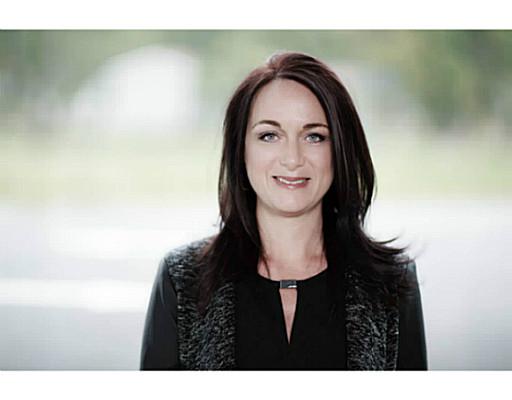72 Main Street E Unit# 320 Port Colborne, Ontario L3K 5Z8
$399,900Maintenance, Insurance, Landscaping, Property Management, Water, Parking
$487.47 Monthly
Maintenance, Insurance, Landscaping, Property Management, Water, Parking
$487.47 MonthlyThis two bedroom condominium shows beautifully and offers several updates including, kitchen, bathroom, flooring and boasts in-suite laundry. Located in quaint Port Colborne just steps away from the Welland Canal, historic West Street the host of Canal Day's and the Greater Niagara Circle Route where you will find cycling routes, walking trails, parks, shops and waterfront dining! This area is one of Niagara's gems making it a prime location. Close to beaches and has great highway access. This spacious unit boasts almost 900 sq ft of living space complete with patio doors leading to the covered balcony as they let in an abundance of light to brighten your space. This secure building has private parking with a back door entrance for your convenience. Ample visitor parking as well as street parking out front for your guests. Port Colborne is rich with history! Don't miss out on this fantastic opportunity. Call today for your private viewing! (id:41589)
Property Details
| MLS® Number | 40645389 |
| Property Type | Single Family |
| Amenities Near By | Beach, Golf Nearby, Park, Place Of Worship, Public Transit, Schools, Shopping |
| Features | Southern Exposure, Balcony, Paved Driveway |
| Parking Space Total | 1 |
Building
| Bathroom Total | 1 |
| Bedrooms Above Ground | 2 |
| Bedrooms Total | 2 |
| Appliances | Dishwasher, Dryer, Refrigerator, Stove, Washer |
| Basement Type | None |
| Constructed Date | 1983 |
| Construction Style Attachment | Attached |
| Cooling Type | Window Air Conditioner |
| Exterior Finish | Brick |
| Fire Protection | Smoke Detectors |
| Fixture | Ceiling Fans |
| Heating Fuel | Electric |
| Heating Type | Baseboard Heaters |
| Stories Total | 1 |
| Size Interior | 870 Sqft |
| Type | Apartment |
| Utility Water | Municipal Water |
Land
| Access Type | Road Access, Highway Access |
| Acreage | No |
| Land Amenities | Beach, Golf Nearby, Park, Place Of Worship, Public Transit, Schools, Shopping |
| Sewer | Municipal Sewage System |
| Size Total Text | Unknown |
| Zoning Description | R4-27a |
Rooms
| Level | Type | Length | Width | Dimensions |
|---|---|---|---|---|
| Main Level | 4pc Bathroom | Measurements not available | ||
| Main Level | Bedroom | 13'11'' x 10'8'' | ||
| Main Level | Bedroom | 14'0'' x 9'3'' | ||
| Main Level | Kitchen | 9'5'' x 9'5'' | ||
| Main Level | Dining Room | 11'0'' x 9'9'' | ||
| Main Level | Living Room | 19'9'' x 12'9'' |
https://www.realtor.ca/real-estate/27406549/72-main-street-e-unit-320-port-colborne

Heather Lane
Salesperson
(905) 357-1705
www.revelrealty.ca/

8685 Lundy's Lane, Unit 3
Niagara Falls, Ontario L2H 1H5
(905) 357-1700
(905) 357-1705
revelrealty.ca




















































































