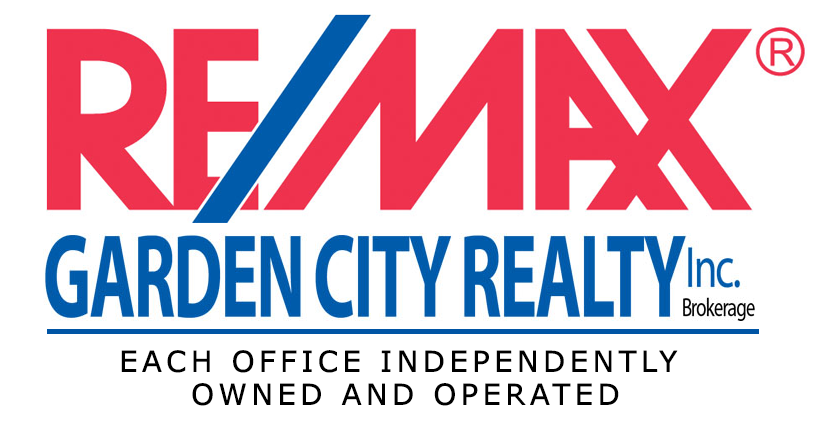71 Albert Street Welland (768 - Welland Downtown), Ontario L3B 4L3
$499,900
Fantastic and reasonably priced starter home located in a quiet Welland neighborhood. 3 bedroom 2 story brick home loaded with character and charm. Original wood finishes throughout, with lots of modern upgrades. New kitchen ( 2023 ), updated and inspected electrical system, upgraded insulation, rebuilt brick chimney, new garage door and windows. Unfinished basement with new waterproofing ( with transferable warranty ), with potential for another bedroom or lower rec-room. Sunny and bright great room with woodstove ( inspected ) and vaulted 10 ft ceiling, center wood beam, and beautiful exposed brick. Private fenced rear yard with unlimited potential. Book your private showing today. (id:41589)
Property Details
| MLS® Number | X9413650 |
| Property Type | Single Family |
| Community Name | 768 - Welland Downtown |
| Features | Sump Pump |
| Parking Space Total | 1 |
| Structure | Deck |
Building
| Bathroom Total | 1 |
| Bedrooms Above Ground | 3 |
| Bedrooms Total | 3 |
| Appliances | Dishwasher, Dryer, Refrigerator, Stove, Washer |
| Basement Development | Unfinished |
| Basement Type | Full (unfinished) |
| Construction Style Attachment | Detached |
| Cooling Type | Central Air Conditioning |
| Exterior Finish | Brick |
| Fireplace Present | Yes |
| Fireplace Total | 1 |
| Foundation Type | Block |
| Heating Type | Forced Air |
| Stories Total | 2 |
| Type | House |
| Utility Water | Municipal Water |
Parking
| Detached Garage |
Land
| Acreage | No |
| Sewer | Sanitary Sewer |
| Size Depth | 138 Ft ,2 In |
| Size Frontage | 30 Ft |
| Size Irregular | 30 X 138.23 Ft |
| Size Total Text | 30 X 138.23 Ft|under 1/2 Acre |
| Zoning Description | Rl2 |
Rooms
| Level | Type | Length | Width | Dimensions |
|---|---|---|---|---|
| Second Level | Bedroom | 3.81 m | 2.44 m | 3.81 m x 2.44 m |
| Second Level | Bedroom | 2.74 m | 2.44 m | 2.74 m x 2.44 m |
| Second Level | Bedroom | 4.47 m | 2.57 m | 4.47 m x 2.57 m |
| Second Level | Bathroom | Measurements not available | ||
| Main Level | Living Room | 3.66 m | 2.9 m | 3.66 m x 2.9 m |
| Main Level | Dining Room | 3.81 m | 2.69 m | 3.81 m x 2.69 m |
| Main Level | Kitchen | 3.86 m | 2.64 m | 3.86 m x 2.64 m |
| Main Level | Great Room | 5.18 m | 4.88 m | 5.18 m x 4.88 m |

Jamie Haak
Salesperson

33 Maywood Ave
St. Catharines, Ontario L2R 1C5
(905) 688-4561
www.nrcrealty.ca/



