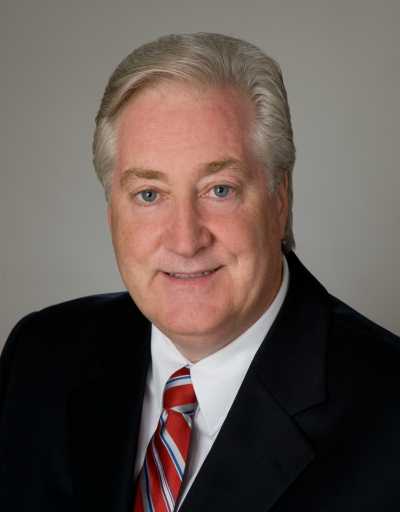7 Dexter Street St. Catharines, Ontario L2S 2L5
$649,900
Looking for a freehold bungalow townhouse in great condition? Then this is it! Nicely landscaped and very private with a professionally built covered deck and outdoor lighting. Inside we have new engineered hardwood floors and a large main floor laundry room is great for retirees not wanting to go into basements. All newer quality appliances are included. Plenty of storage with garage and large utility room and outside storage shed. New air conditioner and phantom screen door at front allows for free air movement. Walking distance to Go Station transit and all downtown night life and entertainment. Move into this home and enjoy many years without expensive upgrades needed. Well maintained corner lot. A huge rec room with a 4pc bath in basement offers an extra entertainment area. You could create 2 bedrooms and offer in-law possibilities to help with payments. (id:41589)
Property Details
| MLS® Number | 40620656 |
| Property Type | Single Family |
| Amenities Near By | Hospital, Public Transit, Schools |
| Community Features | Quiet Area |
| Equipment Type | Water Heater |
| Features | Corner Site, Paved Driveway |
| Parking Space Total | 3 |
| Rental Equipment Type | Water Heater |
| Structure | Shed, Porch |
Building
| Bathroom Total | 2 |
| Bedrooms Above Ground | 2 |
| Bedrooms Total | 2 |
| Appliances | Dishwasher, Dryer, Refrigerator, Stove, Washer, Hood Fan, Window Coverings |
| Architectural Style | Bungalow |
| Basement Development | Finished |
| Basement Type | Full (finished) |
| Construction Style Attachment | Attached |
| Cooling Type | Central Air Conditioning |
| Exterior Finish | Brick, Vinyl Siding |
| Fire Protection | Smoke Detectors |
| Heating Fuel | Natural Gas |
| Heating Type | Forced Air |
| Stories Total | 1 |
| Size Interior | 2025 Sqft |
| Type | Row / Townhouse |
| Utility Water | Municipal Water |
Parking
| Attached Garage |
Land
| Acreage | No |
| Land Amenities | Hospital, Public Transit, Schools |
| Landscape Features | Landscaped |
| Sewer | Municipal Sewage System |
| Size Depth | 102 Ft |
| Size Frontage | 28 Ft |
| Size Total Text | Under 1/2 Acre |
| Zoning Description | Rm2 |
Rooms
| Level | Type | Length | Width | Dimensions |
|---|---|---|---|---|
| Basement | Other | 13'1'' x 21'7'' | ||
| Basement | 4pc Bathroom | 11'5'' x 8'5'' | ||
| Basement | Recreation Room | 23'2'' x 33'0'' | ||
| Main Level | 4pc Bathroom | 11'4'' x 6'2'' | ||
| Main Level | Laundry Room | 10'9'' x 6'1'' | ||
| Main Level | Bedroom | 9'0'' x 12'0'' | ||
| Main Level | Primary Bedroom | 11'4'' x 19'9'' | ||
| Main Level | Kitchen | 13'4'' x 9'6'' | ||
| Main Level | Dining Room | 12'0'' x 8'8'' | ||
| Main Level | Living Room | 12'0'' x 14'10'' | ||
| Main Level | Foyer | 3'11'' x 17'4'' |
https://www.realtor.ca/real-estate/27185907/7-dexter-street-st-catharines

Randall Rose
Salesperson
www.rrose.momentumrealty.ca/

353 Lake St,westlake Plaza .
St. Catharines, Ontario L2N 7G4
(905) 935-8001
momentumrealty.ca/






































































































