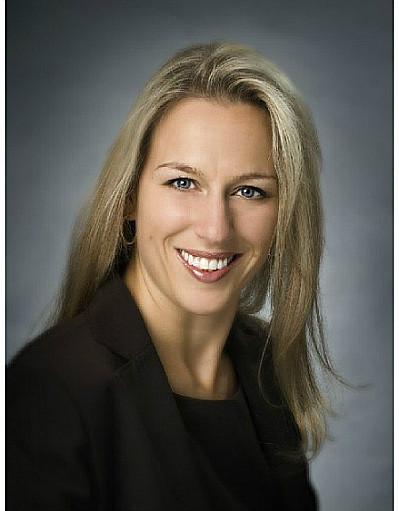6963 Garden Street Niagara Falls (215 - Hospital), Ontario L2G 1H8
$549,900
NO NEED TO LOOK FURTHER! TICK ALL BOXES HERE WHETHER DOWNSIZING OR GROWING THE FAMILY. MATURE QUIET NEIGHBOURHOOD OFFERING AN EXCELLENT LOCATION WITH ALLOWING WALKING DISTANCE TO DESIRED AMENITIES & QUICK EASY ACCESS TO THE QEW. SHOWS WITH CONFIDENCE WITH UPDATS GALORE & INCLUDING KITCHEN, BATHROOM, FURNACE, C/A, WINDOWS & DOORS, SOME FLOORING, FRESH PAINT, CONCRETE DRIVEWAY, FULLY FENCED PRIVATE REAR YARD, FINISHED BASEMENT WITH A SEPARATE ENTRANCE FOR A POTENTIAL IN-LAW SUITE SITUATION & THE LIST GOES ON... 4 BEDROOMS, 2 FULL BATHROOMS, 2 GAS FIREPLACES, ALL KITCHEN APPLIANCES INCLUDED PLUS WASHER & DRYER. **** EXTRAS **** Offer presentation date November 22nd 2024 at 7pm, all offers to be summited by 6pm and irrevocable until 10 pm same day. Seller reserves the right to review and/or accept preemptive offers. Form 244 signed. (id:41589)
Open House
This property has open houses!
2:00 pm
Ends at:4:00 pm
2:00 pm
Ends at:4:00 pm
Property Details
| MLS® Number | X9767647 |
| Property Type | Single Family |
| Community Name | 215 - Hospital |
| Amenities Near By | Hospital |
| Parking Space Total | 3 |
Building
| Bathroom Total | 2 |
| Bedrooms Above Ground | 3 |
| Bedrooms Below Ground | 1 |
| Bedrooms Total | 4 |
| Appliances | Dishwasher, Dryer, Microwave, Refrigerator, Stove, Washer |
| Architectural Style | Bungalow |
| Basement Development | Finished |
| Basement Type | Full (finished) |
| Construction Style Attachment | Detached |
| Cooling Type | Central Air Conditioning |
| Exterior Finish | Vinyl Siding |
| Fireplace Present | Yes |
| Foundation Type | Unknown |
| Heating Fuel | Natural Gas |
| Heating Type | Forced Air |
| Stories Total | 1 |
| Type | House |
| Utility Water | Municipal Water |
Land
| Acreage | No |
| Land Amenities | Hospital |
| Sewer | Sanitary Sewer |
| Size Depth | 124 Ft ,5 In |
| Size Frontage | 52 Ft |
| Size Irregular | 52 X 124.46 Ft |
| Size Total Text | 52 X 124.46 Ft|under 1/2 Acre |
| Zoning Description | R1d |
Rooms
| Level | Type | Length | Width | Dimensions |
|---|---|---|---|---|
| Basement | Bathroom | 1.42 m | 1.22 m | 1.42 m x 1.22 m |
| Basement | Bedroom | 3.05 m | 3.05 m | 3.05 m x 3.05 m |
| Basement | Recreational, Games Room | 8.23 m | 4.62 m | 8.23 m x 4.62 m |
| Main Level | Living Room | 5.79 m | 3.66 m | 5.79 m x 3.66 m |
| Main Level | Dining Room | 3.05 m | 2.74 m | 3.05 m x 2.74 m |
| Main Level | Kitchen | 4.11 m | 3.86 m | 4.11 m x 3.86 m |
| Main Level | Bedroom | 3.53 m | 3.15 m | 3.53 m x 3.15 m |
| Main Level | Bedroom | 3.48 m | 2.67 m | 3.48 m x 2.67 m |
| Main Level | Bedroom | 3.35 m | 3.05 m | 3.35 m x 3.05 m |
| Main Level | Bathroom | 2.64 m | 1.52 m | 2.64 m x 1.52 m |

Nancy Rudman
Salesperson

5627 Main St
Niagara Falls, Ontario L2G 5Z3
(905) 356-9600
(905) 374-0241
www.remaxniagara.ca/




























































