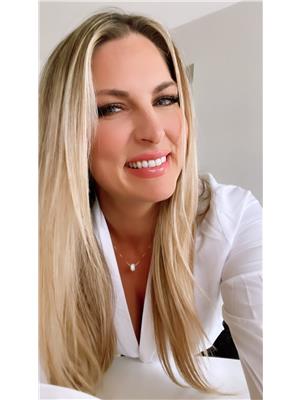640 King Street Port Colborne, Ontario L3K 4H8
$424,900
Awesome 2300 Square foot 6 Bedroom 3 Bath home previously used as a tri-plex and easily converted back with 3 separate hydro meters. Featuring huge yard and parking for 6 vehicles. Recently updated floors in the kitchen and main floor bathrooms, upgraded plumbing upstairs, shingles (2018) gas furnace (2019). Perfect family home for large families with spacious eat-in kitchen, tons of living space, deep soaker tub, huge yard for the kids to play and awesome investment opportunity being easily converted back to 3 units. This location is incredible being close to schools, shopping, wonderful restaurants and all amenities. Book your private tour today! (id:41589)
Property Details
| MLS® Number | 40629438 |
| Property Type | Single Family |
| Amenities Near By | Beach, Marina, Park, Playground, Public Transit, Schools, Shopping |
| Community Features | School Bus |
| Equipment Type | Water Heater |
| Features | Sump Pump |
| Parking Space Total | 6 |
| Rental Equipment Type | Water Heater |
Building
| Bathroom Total | 3 |
| Bedrooms Above Ground | 6 |
| Bedrooms Total | 6 |
| Appliances | Water Meter |
| Architectural Style | 2 Level |
| Basement Development | Unfinished |
| Basement Type | Partial (unfinished) |
| Construction Style Attachment | Detached |
| Cooling Type | None |
| Exterior Finish | Vinyl Siding |
| Foundation Type | Poured Concrete |
| Heating Fuel | Natural Gas |
| Heating Type | Forced Air |
| Stories Total | 2 |
| Size Interior | 2300 Sqft |
| Type | House |
| Utility Water | Municipal Water, Unknown |
Land
| Acreage | No |
| Land Amenities | Beach, Marina, Park, Playground, Public Transit, Schools, Shopping |
| Sewer | Municipal Sewage System |
| Size Depth | 133 Ft |
| Size Frontage | 59 Ft |
| Size Total Text | Under 1/2 Acre |
| Zoning Description | Rd |
Rooms
| Level | Type | Length | Width | Dimensions |
|---|---|---|---|---|
| Second Level | Bedroom | 10'0'' x 10'0'' | ||
| Second Level | 4pc Bathroom | Measurements not available | ||
| Second Level | Bedroom | 16'9'' x 9'7'' | ||
| Second Level | Bedroom | 11'0'' x 7'0'' | ||
| Main Level | Kitchen | 6'7'' x 11'0'' | ||
| Main Level | 3pc Bathroom | Measurements not available | ||
| Main Level | 4pc Bathroom | Measurements not available | ||
| Main Level | Bedroom | 16'0'' x 12'0'' | ||
| Main Level | Bedroom | 8'4'' x 8'4'' | ||
| Main Level | Primary Bedroom | 13'3'' x 9'2'' | ||
| Main Level | Dining Room | 14'0'' x 14'0'' | ||
| Main Level | Living Room | 12'10'' x 16'0'' | ||
| Main Level | Kitchen | 14'0'' x 8'0'' |
https://www.realtor.ca/real-estate/27256313/640-king-street-port-colborne

Stephanie Doan-Lynds
Salesperson
www.stephaniesellsniagara.com/
www.facebook.com/stephaniesellsniagara/
www.linkedin.com/in/stephaniesellsniagara/
https://www.instagram.com/stephaniesellsniagara/

5627 Main St
Niagara Falls, Ontario L2G 5Z3
(905) 356-9600
(905) 374-0241
www.remaxniagara.ca/
































































































