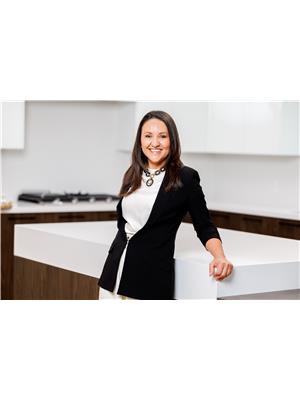6357 Glengate Street Niagara Falls, Ontario L2E 5S5
$609,900
Welcome to this charming solid brick bungalow, perfect for families seeking comfort and convenience. Nestled in a desirable location, this home boasts 3 spacious bedrooms and a well-appointed bathroom on the main floor. The finished basement adds even more value with an additional bedroom, bathroom, and a generously-sized rec room—ideal for entertaining or relaxing. Situated on a 60ft x 120ft lot, this property offers ample outdoor space for kids to play and for family gatherings. Perfectly located in the sought-after North end of Niagara Falls, minutes from schools, shopping, Clifton Hill & all major amenities including groceries, banks, churches, bus routes and the QEW. Here's your chance to get into this quiet, family friendly neighbourhood in a fantastic & affordable family home. Don’t miss this opportunity to make this welcoming home yours—available now! (id:41589)
Property Details
| MLS® Number | 40640409 |
| Property Type | Single Family |
| Amenities Near By | Park, Place Of Worship, Schools |
| Equipment Type | Water Heater |
| Features | Paved Driveway |
| Parking Space Total | 5 |
| Rental Equipment Type | Water Heater |
| Structure | Shed |
Building
| Bathroom Total | 2 |
| Bedrooms Above Ground | 3 |
| Bedrooms Below Ground | 1 |
| Bedrooms Total | 4 |
| Architectural Style | Bungalow |
| Basement Development | Partially Finished |
| Basement Type | Full (partially Finished) |
| Constructed Date | 1968 |
| Construction Style Attachment | Detached |
| Cooling Type | Central Air Conditioning |
| Exterior Finish | Brick Veneer, Vinyl Siding |
| Fireplace Fuel | Electric |
| Fireplace Present | Yes |
| Fireplace Total | 1 |
| Fireplace Type | Other - See Remarks |
| Foundation Type | Poured Concrete |
| Heating Type | Forced Air |
| Stories Total | 1 |
| Size Interior | 1711 Sqft |
| Type | House |
| Utility Water | Municipal Water |
Land
| Access Type | Highway Access, Highway Nearby |
| Acreage | No |
| Land Amenities | Park, Place Of Worship, Schools |
| Sewer | Municipal Sewage System |
| Size Depth | 120 Ft |
| Size Frontage | 60 Ft |
| Size Total Text | Under 1/2 Acre |
| Zoning Description | R1c |
Rooms
| Level | Type | Length | Width | Dimensions |
|---|---|---|---|---|
| Basement | 3pc Bathroom | Measurements not available | ||
| Basement | Laundry Room | 16'7'' x 9'7'' | ||
| Basement | Utility Room | 18'3'' x 12'0'' | ||
| Basement | Bedroom | 11'3'' x 9'5'' | ||
| Basement | Recreation Room | 29'0'' x 13'0'' | ||
| Main Level | 4pc Bathroom | Measurements not available | ||
| Main Level | Bedroom | 10'2'' x 9'5'' | ||
| Main Level | Bedroom | 9'5'' x 8'10'' | ||
| Main Level | Kitchen/dining Room | 19'0'' x 12'0'' | ||
| Main Level | Primary Bedroom | 12'11'' x 12'0'' | ||
| Main Level | Living Room | 17'10'' x 12'0'' |
https://www.realtor.ca/real-estate/27361074/6357-glengate-street-niagara-falls

Marta Andre
Broker
(905) 687-9494
www.martaandre.com/
261 Martindale Road Unit 12a
St. Catharines, Ontario L2W 1A2
(905) 687-9600
(905) 687-9494
www.remaxniagara.ca/

Alana Somerville
Salesperson
(905) 687-9494
www.kwniagara.com/

261 Martindale Rd., Unit 14c
St. Catharines, Ontario L2W 1A2
(905) 687-9600
(905) 687-9494
www.remaxniagara.ca/




























































