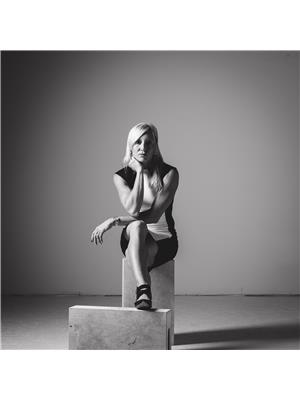566 Lansdowne Avenue Niagara-On-The-Lake, Ontario L0S 1J0
$2,950,000
566 Lansdowne Ave - where location and lifestyle are at the heart of this design. This thoughtfully crafted modern farmhouse, set on a spacious ravine lot, beautifully blends natural outdoor elements with an open-concept layout, offering a seamless balance of style and functionality. The kitchen features high-end fixtures, a quartz granite center island, and a practical walk-in pantry, opening into elegant main rooms. Expansive windows and sliding doors flood the dining area with light and create a strong connection to the serene outdoor space, maximizing views of the landscape. The cozy living room, complete with a corner gas fireplace, also overlooks the landscaped gardens. The luxurious main-floor primary suite provides stunning views of the outdoor patio and the private ravine. The main floor is completed by an impressive front foyer, a mudroom, laundry room, powder room, and a warm den with a wood fireplace and walk-out to a covered porch. Upstairs, an open loft area is flanked by two bedrooms and a shared 5-piece bathroom. The finished lower level boasts a large recreation room, gym space, a fourth bedroom, a 5-piece bathroom, and ample utility and storage space. The tranquil outdoor setting includes meticulously maintained grounds, a putting green, in-ground pool, hot tub, pool house, covered porch, a 1.5-car garage, and a long double driveway. Situated in the prime location of Old Town and walking distance to the lake, golf course, Queen Street shops, restaurants, and theatres. Come see this one-of-a-kind luxury home taking lifestyle to the next level. (id:41589)
Property Details
| MLS® Number | 40643891 |
| Property Type | Single Family |
| Amenities Near By | Golf Nearby, Park |
| Community Features | Quiet Area, Community Centre |
| Equipment Type | None, Water Heater |
| Features | Ravine, Sump Pump, Automatic Garage Door Opener |
| Parking Space Total | 5 |
| Pool Type | Inground Pool |
| Rental Equipment Type | None, Water Heater |
| Structure | Shed |
Building
| Bathroom Total | 4 |
| Bedrooms Above Ground | 3 |
| Bedrooms Below Ground | 1 |
| Bedrooms Total | 4 |
| Appliances | Water Softener |
| Architectural Style | Bungalow |
| Basement Development | Finished |
| Basement Type | Full (finished) |
| Constructed Date | 2017 |
| Construction Material | Wood Frame |
| Construction Style Attachment | Detached |
| Cooling Type | Central Air Conditioning |
| Exterior Finish | Stone, Wood |
| Fireplace Fuel | Wood |
| Fireplace Present | Yes |
| Fireplace Total | 2 |
| Fireplace Type | Other - See Remarks |
| Foundation Type | Poured Concrete |
| Half Bath Total | 1 |
| Heating Fuel | Natural Gas |
| Heating Type | Forced Air |
| Stories Total | 1 |
| Size Interior | 4703 Sqft |
| Type | House |
| Utility Water | Municipal Water |
Parking
| Attached Garage |
Land
| Acreage | No |
| Fence Type | Partially Fenced |
| Land Amenities | Golf Nearby, Park |
| Sewer | Municipal Sewage System |
| Size Depth | 200 Ft |
| Size Frontage | 74 Ft |
| Size Total Text | Under 1/2 Acre |
| Zoning Description | R1 |
Rooms
| Level | Type | Length | Width | Dimensions |
|---|---|---|---|---|
| Second Level | 5pc Bathroom | Measurements not available | ||
| Second Level | Bedroom | 15'11'' x 12'0'' | ||
| Second Level | Bedroom | 15'11'' x 12'0'' | ||
| Second Level | Loft | 15'9'' x 11'8'' | ||
| Basement | Storage | 7'8'' x 5'11'' | ||
| Basement | Utility Room | 12'2'' x 7'10'' | ||
| Basement | Other | 27'8'' x 14'11'' | ||
| Basement | 3pc Bathroom | Measurements not available | ||
| Basement | Bedroom | 14'10'' x 12'5'' | ||
| Basement | Recreation Room | 42'5'' x 41'2'' | ||
| Main Level | Foyer | 21'1'' x 8'5'' | ||
| Main Level | 2pc Bathroom | Measurements not available | ||
| Main Level | Mud Room | 8'5'' x 8'0'' | ||
| Main Level | Laundry Room | 8'5'' x 6'0'' | ||
| Main Level | 5pc Bathroom | Measurements not available | ||
| Main Level | Primary Bedroom | 15'11'' x 13'11'' | ||
| Main Level | Den | 14'11'' x 13'5'' | ||
| Main Level | Kitchen | 18'2'' x 14'0'' | ||
| Main Level | Dining Room | 18'2'' x 15'7'' | ||
| Main Level | Living Room | 28'0'' x 15'10'' |
https://www.realtor.ca/real-estate/27423428/566-lansdowne-avenue-niagara-on-the-lake

Jessie Macdonald
Broker
(905) 680-5445
105 Merritt St., Unit 1,
St.catharines, Ontario L2T 1J7
(905) 937-3835
(905) 680-5445
www.revelrealty.ca/

Evan Macdonald
Salesperson
(905) 680-5445
105 Merritt Street
St. Catharines, Ontario L2T 1J7
(905) 937-3835
(905) 680-5445
www.revelrealty.ca/




































































































