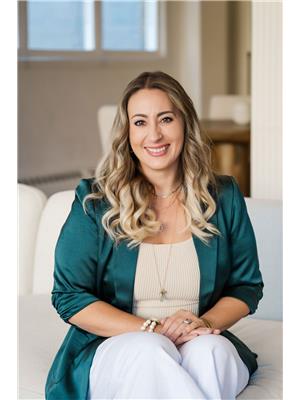558 First Avenue Welland (767 - N. Welland), Ontario L3C 1Z3
$549,900
***Amazing investment opportunity*** Welcome to this charming 3 + 1 bedroom, 2-bath semi-detached single-family home, ideally located in a highly sought-after, family-friendly neighborhood of Welland and across the street from Niagara College. This well-maintained home offers a spacious and functional layout, perfect for families or investment. The main floor features a bright living and dining area, the updated kitchen offers plenty of counter space and modern appliances for your cooking needs. The home boasts three generous bedrooms, plus 2 additional bonus rooms in the lower level with large windows that can serve as a bedrooms, home office, or playroom/recroom. With two full bathrooms, this home provides ample space and convenience for daily living or renting. Outside, enjoy a private backyard—fully fenced and plenty of parking. A fantastic location near The College, schools, the YMCA, parks, shopping, and public transit. Whether you're going to school or exploring local amenities, everything you need is just a short distance away. This home combines comfort, convenience, and space—don’t miss the opportunity to make it yours! (id:41589)
Property Details
| MLS® Number | X10413286 |
| Property Type | Single Family |
| Community Name | 767 - N. Welland |
| Equipment Type | Water Heater |
| Parking Space Total | 4 |
| Rental Equipment Type | Water Heater |
Building
| Bathroom Total | 2 |
| Bedrooms Above Ground | 3 |
| Bedrooms Below Ground | 1 |
| Bedrooms Total | 4 |
| Appliances | Refrigerator, Stove |
| Architectural Style | Bungalow |
| Basement Features | Separate Entrance, Walk-up |
| Basement Type | N/a |
| Construction Style Attachment | Semi-detached |
| Cooling Type | Central Air Conditioning |
| Exterior Finish | Vinyl Siding, Brick |
| Foundation Type | Block |
| Heating Fuel | Natural Gas |
| Heating Type | Forced Air |
| Stories Total | 1 |
| Type | House |
| Utility Water | Municipal Water |
Land
| Acreage | No |
| Sewer | Sanitary Sewer |
| Size Depth | 120 Ft |
| Size Frontage | 30 Ft |
| Size Irregular | 30 X 120 Ft |
| Size Total Text | 30 X 120 Ft|under 1/2 Acre |
| Zoning Description | Rm2 |
Rooms
| Level | Type | Length | Width | Dimensions |
|---|---|---|---|---|
| Basement | Bedroom | 3.05 m | 3.35 m | 3.05 m x 3.35 m |
| Basement | Recreational, Games Room | 4.87 m | 3.45 m | 4.87 m x 3.45 m |
| Basement | Bathroom | Measurements not available | ||
| Main Level | Living Room | 4.87 m | 4.87 m | 4.87 m x 4.87 m |
| Main Level | Dining Room | 3.35 m | 2.74 m | 3.35 m x 2.74 m |
| Main Level | Kitchen | 3.22 m | 2.89 m | 3.22 m x 2.89 m |
| Main Level | Bedroom | 3.35 m | 2.81 m | 3.35 m x 2.81 m |
| Main Level | Bedroom | 3.35 m | 2.74 m | 3.35 m x 2.74 m |
| Main Level | Bedroom | 3.5 m | 3.3 m | 3.5 m x 3.3 m |
| Main Level | Bathroom | Measurements not available |
https://www.realtor.ca/real-estate/27623777/558-first-avenue-welland-767-n-welland-767-n-welland

Rachel Stempski
Broker
https://www.rachelstempski.com/
https://www.facebook.com/RachelStempskiRealtorReMax

5627 Main St
Niagara Falls, Ontario L2G 5Z3
(905) 356-9600
(905) 374-0241
www.remaxniagara.ca/
















































































