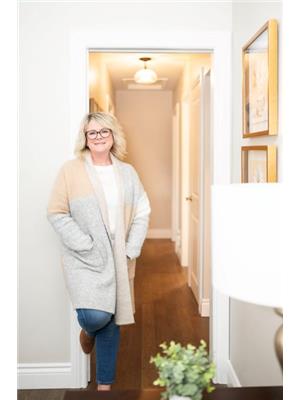492 Stanley Street Port Colborne (878 - Sugarloaf), Ontario L3K 3A6
$509,900
This charming all-brick bungalow in Port Colborne seamlessly blends comfort and character. The main floor boasts hardwood floors, large windows that flood the space with natural light, and a stunning wood-burning fireplace as the focal point. A dedicated dining area makes gatherings effortless, while custom built-in storage adds both charm and functionality. Two cozy bedrooms on the main floor feature large windows and custom built-ins, creating bright and inviting retreats. Downstairs, tall ceilings and large windows enhance the two additional bedrooms, bathroom, and separate entrance- perfect for a private two-bedroom unit, rental income, or in-law suite. The lower level also includes a small workshop, and large laundry room, along with convenient storage spaces. Nestled in a family-friendly neighbourhood near the lake, this home offers a spacious backyard with a stamped concrete patio, ideal for outdoor entertaining. The detached two-car garage provides ample storage and workspace. Modern upgrades include an updated electrical panel, and a brand-new Generac generator with a 10-year warranty for worry-free power backup. Don't miss this incredible opportunity book your showing today! (id:41589)
Open House
This property has open houses!
2:00 pm
Ends at:4:00 pm
2:00 pm
Ends at:4:00 pm
Property Details
| MLS® Number | X12056087 |
| Property Type | Single Family |
| Community Name | 878 - Sugarloaf |
| Features | Sump Pump |
| Parking Space Total | 5 |
Building
| Bathroom Total | 2 |
| Bedrooms Above Ground | 2 |
| Bedrooms Below Ground | 2 |
| Bedrooms Total | 4 |
| Amenities | Fireplace(s) |
| Appliances | Water Heater, Dryer, Microwave, Stove, Washer, Window Coverings, Refrigerator |
| Architectural Style | Raised Bungalow |
| Basement Development | Partially Finished |
| Basement Type | Full (partially Finished) |
| Construction Style Attachment | Detached |
| Exterior Finish | Brick, Vinyl Siding |
| Fireplace Present | Yes |
| Foundation Type | Block |
| Half Bath Total | 1 |
| Heating Fuel | Natural Gas |
| Heating Type | Radiant Heat |
| Stories Total | 1 |
| Type | House |
| Utility Power | Generator |
| Utility Water | Municipal Water |
Parking
| Detached Garage | |
| Garage |
Land
| Acreage | No |
| Sewer | Sanitary Sewer |
| Size Depth | 140 Ft ,2 In |
| Size Frontage | 49 Ft ,1 In |
| Size Irregular | 49.13 X 140.18 Ft |
| Size Total Text | 49.13 X 140.18 Ft |
| Zoning Description | R1 |
Rooms
| Level | Type | Length | Width | Dimensions |
|---|---|---|---|---|
| Basement | Family Room | 6.06 m | 3.68 m | 6.06 m x 3.68 m |
| Basement | Bathroom | 1.08 m | 1.52 m | 1.08 m x 1.52 m |
| Basement | Bedroom 3 | 3.84 m | 2.79 m | 3.84 m x 2.79 m |
| Basement | Bedroom 4 | 3.35 m | 3.12 m | 3.35 m x 3.12 m |
| Main Level | Living Room | 5.6 m | 4.53 m | 5.6 m x 4.53 m |
| Main Level | Dining Room | 3.47 m | 2.68 m | 3.47 m x 2.68 m |
| Main Level | Kitchen | 3.39 m | 3.13 m | 3.39 m x 3.13 m |
| Main Level | Primary Bedroom | 3.83 m | 3.77 m | 3.83 m x 3.77 m |
| Main Level | Bedroom 2 | 3.85 m | 3.42 m | 3.85 m x 3.42 m |
| Main Level | Bathroom | 2.84 m | 1.47 m | 2.84 m x 1.47 m |

Kara Speth
Salesperson

33 Maywood Ave
St. Catharines, Ontario L2R 1C5
(905) 688-4561
www.nrcrealty.ca/

Toni Normandeau
Salesperson

33 Maywood Ave
St. Catharines, Ontario L2R 1C5
(905) 688-4561
www.nrcrealty.ca/






































































































