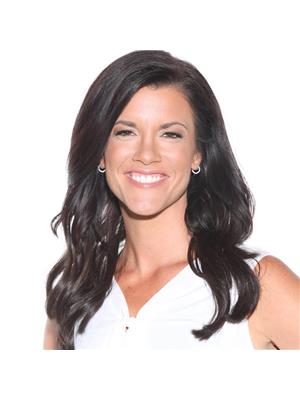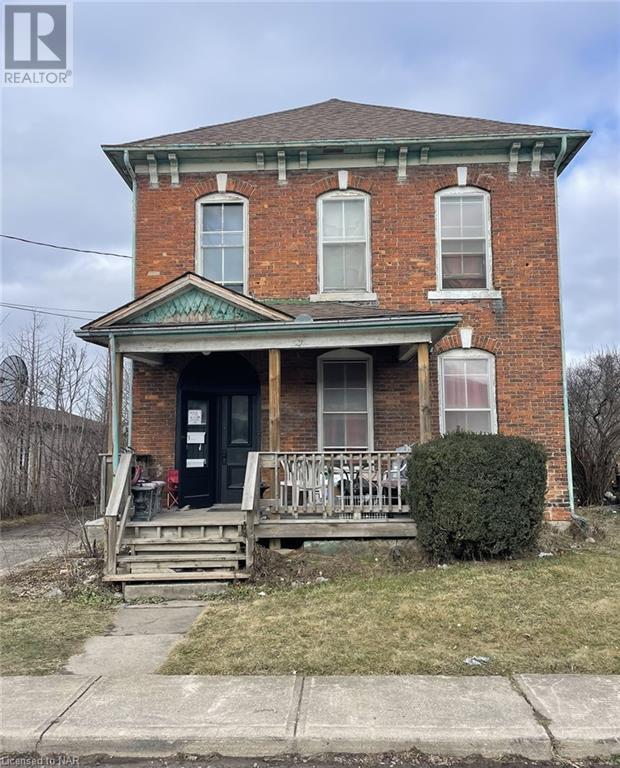49 Turner Crescent St. Catharines (456 - Oakdale), Ontario L2P 2H8
$949,000
Great development opportunity or a home-based business here on Turner Crescent. R3 Zoning - Medium Density Residential. L-Shaped lot 180'x187' - see layout in photos. Quiet dead-end street, with minimal neighbours. 2-storey brick home with 3 bed, 2 baths, and separate in-law unit at the rear of the home with 1 bed, 1 full bath, kitchen and living room. Roof 2015, Hot Water Tank (owned) 2023, Furnace replaced 2016. Lots of potential here! (id:41589)
Property Details
| MLS® Number | X9411129 |
| Property Type | Single Family |
| Community Name | 456 - Oakdale |
| Equipment Type | None |
| Parking Space Total | 3 |
| Rental Equipment Type | None |
Building
| Bathroom Total | 3 |
| Bedrooms Above Ground | 4 |
| Bedrooms Total | 4 |
| Appliances | Water Heater |
| Basement Development | Unfinished |
| Basement Type | Partial (unfinished) |
| Construction Style Attachment | Detached |
| Exterior Finish | Brick |
| Foundation Type | Stone |
| Half Bath Total | 1 |
| Heating Fuel | Natural Gas |
| Heating Type | Forced Air |
| Stories Total | 2 |
| Type | House |
| Utility Water | Municipal Water |
Parking
| Detached Garage |
Land
| Acreage | No |
| Sewer | Sanitary Sewer |
| Size Depth | 91 Ft |
| Size Frontage | 95 Ft |
| Size Irregular | 95 X 91 Ft ; L-shape - Approx. 95'x180' + 91'x99' |
| Size Total Text | 95 X 91 Ft ; L-shape - Approx. 95'x180' + 91'x99'|1/2 - 1.99 Acres |
| Zoning Description | R3-h1 |
Rooms
| Level | Type | Length | Width | Dimensions |
|---|---|---|---|---|
| Second Level | Primary Bedroom | 0.3 m | 0.3 m | 0.3 m x 0.3 m |
| Second Level | Bedroom | 0.3 m | 0.3 m | 0.3 m x 0.3 m |
| Second Level | Bedroom | 0.3 m | 0.3 m | 0.3 m x 0.3 m |
| Main Level | Bedroom | 0.3 m | 0.3 m | 0.3 m x 0.3 m |
| Main Level | Kitchen | 0.3 m | 0.3 m | 0.3 m x 0.3 m |
| Main Level | Dining Room | 0.3 m | 0.3 m | 0.3 m x 0.3 m |
| Main Level | Living Room | 0.3 m | 0.3 m | 0.3 m x 0.3 m |
| Main Level | Kitchen | 0.3 m | 0.3 m | 0.3 m x 0.3 m |
| Main Level | Living Room | 0.3 m | 0.3 m | 0.3 m x 0.3 m |
https://www.realtor.ca/real-estate/26485280/49-turner-crescent-st-catharines-456-oakdale-456-oakdale

Chris Wills
Salesperson
150 Prince Charles Drive S
Welland, Ontario L3C 7B3
(905) 732-4426

Alison Wills
Salesperson
150 Prince Charles Drive S
Welland, Ontario L3C 7B3
(905) 732-4426






