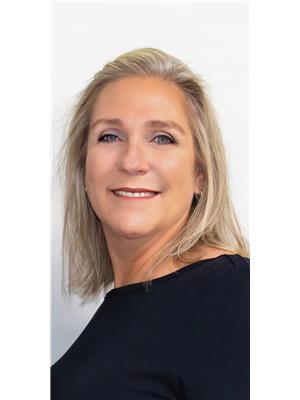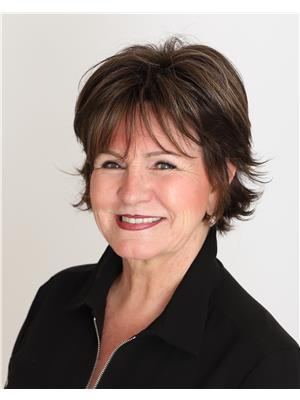48 Semley Avenue Welland, Ontario L3C 1X4
$450,000
This family-friendly residence is the ideal spot for those eager to embark on a new journey. The inviting front sunroom is perfect for enjoying your morning coffee or losing yourself in a good book. The cozy living room, filled with natural light, fosters a warm and welcoming atmosphere. The spacious, updated kitchen and dining area boast plenty of counter and cabinet space, modern flooring, a built-in pantry, and a connected mudroom. On the main floor, you will discover a bedroom, a beautifully refreshed laundry room, and a striking 3-piece bathroom featuring a walk-in tiled shower. Upstairs, there’s another renovated 4-piece bathroom and two or possibly three additional bedrooms. The basement serves as a flexible area, currently functioning as a workshop and storage space, with a convenient walk-out to the backyard. The partially fenced yard is equipped with an attached garden shed and a sizable 13x10 tool shed that includes electricity. This home is perfectly located near the Welland Canal, Dog Park, and various shopping options. (id:41589)
Property Details
| MLS® Number | 40647577 |
| Property Type | Single Family |
| Amenities Near By | Park, Schools, Shopping |
| Equipment Type | Water Heater |
| Features | Crushed Stone Driveway, Shared Driveway |
| Parking Space Total | 2 |
| Rental Equipment Type | Water Heater |
Building
| Bathroom Total | 2 |
| Bedrooms Above Ground | 3 |
| Bedrooms Total | 3 |
| Basement Development | Unfinished |
| Basement Type | Full (unfinished) |
| Constructed Date | 1915 |
| Construction Style Attachment | Detached |
| Cooling Type | None |
| Exterior Finish | Vinyl Siding |
| Fixture | Ceiling Fans |
| Foundation Type | Block |
| Heating Type | Hot Water Radiator Heat |
| Stories Total | 2 |
| Size Interior | 1190 Sqft |
| Type | House |
| Utility Water | Municipal Water |
Land
| Acreage | No |
| Land Amenities | Park, Schools, Shopping |
| Sewer | Municipal Sewage System |
| Size Depth | 100 Ft |
| Size Frontage | 30 Ft |
| Size Total Text | Under 1/2 Acre |
| Zoning Description | Rl2 |
Rooms
| Level | Type | Length | Width | Dimensions |
|---|---|---|---|---|
| Second Level | 4pc Bathroom | Measurements not available | ||
| Second Level | Bonus Room | 10'1'' x 9'6'' | ||
| Second Level | Bedroom | 10'0'' x 9'8'' | ||
| Second Level | Bedroom | 9'9'' x 9'9'' | ||
| Main Level | Mud Room | 5'3'' x 5'5'' | ||
| Main Level | Bedroom | 10'0'' x 9'7'' | ||
| Main Level | Laundry Room | Measurements not available | ||
| Main Level | 3pc Bathroom | Measurements not available | ||
| Main Level | Kitchen/dining Room | 23'6'' x 9'6'' | ||
| Main Level | Living Room | 12'8'' x 19'9'' | ||
| Main Level | Sunroom | 19'2'' x 5'2'' |
https://www.realtor.ca/real-estate/27476213/48-semley-avenue-welland

Dayna Blair-Denham
Salesperson
(905) 871-9522

225 Garrison Rd
Fort Erie, Ontario L2A 1M8
(905) 871-2121
(905) 871-9522
www.century21today.ca/

Jacqueline Denham
Salesperson
(905) 871-9522
www.century2.ca/jackie.denham

225 Garrison Rd
Fort Erie, Ontario L2A 1M8
(905) 871-2121
(905) 871-9522
www.century21today.ca/










































































