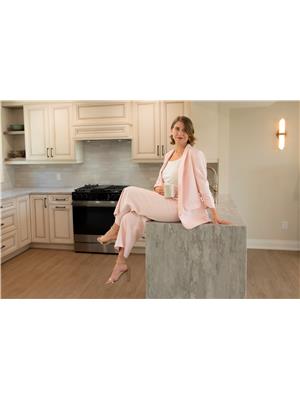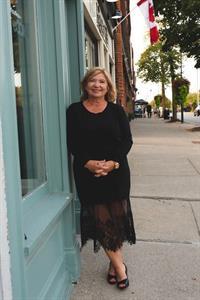48 Johnston Street Port Colborne, Ontario L3K 1G6
$445,000
This unique property features three separate units plus a two storey garage, providing versatility and potential for various living arrangements. Whether you're looking for a multi-generational home, an income-generating investment, or a combination of both. The triplex is comprised of 1-3 bedroom and 2-2 bedroom units. Situated in a well established neighbourhood a stones throw away from the Vale Centre, elementary schools, Main Street E shops and restaurants, and the Hwy 140 and Hwy 3 access. This is your chance to invest in your real estate portfolio. Make improvements at your own pace, all while enjoying the financial stability provided by existing tenants. Don't miss out on this unique opportunity to blend immediate returns with the potential for future appreciation. (id:41589)
Property Details
| MLS® Number | 40662112 |
| Property Type | Single Family |
| Amenities Near By | Beach, Golf Nearby, Marina, Park, Place Of Worship |
| Community Features | Quiet Area, Community Centre, School Bus |
| Features | Southern Exposure, Corner Site |
| Parking Space Total | 2 |
Building
| Bathroom Total | 2 |
| Bedrooms Above Ground | 4 |
| Bedrooms Total | 4 |
| Architectural Style | 2 Level |
| Basement Development | Unfinished |
| Basement Type | Full (unfinished) |
| Constructed Date | 1933 |
| Construction Style Attachment | Detached |
| Cooling Type | None |
| Exterior Finish | Vinyl Siding |
| Heating Fuel | Electric |
| Heating Type | Forced Air |
| Stories Total | 2 |
| Size Interior | 2000 Sqft |
| Type | House |
| Utility Water | Municipal Water |
Parking
| Attached Garage |
Land
| Access Type | Road Access |
| Acreage | No |
| Land Amenities | Beach, Golf Nearby, Marina, Park, Place Of Worship |
| Sewer | Municipal Sewage System |
| Size Depth | 125 Ft |
| Size Frontage | 46 Ft |
| Size Irregular | 0.133 |
| Size Total | 0.133 Ac|under 1/2 Acre |
| Size Total Text | 0.133 Ac|under 1/2 Acre |
| Zoning Description | R2 |
Rooms
| Level | Type | Length | Width | Dimensions |
|---|---|---|---|---|
| Second Level | Bedroom | 10'0'' x 10'0'' | ||
| Second Level | Bedroom | 10'0'' x 10'0'' | ||
| Second Level | 3pc Bathroom | Measurements not available | ||
| Second Level | Kitchen | 11'0'' x 8'0'' | ||
| Second Level | Living Room | 12'0'' x 8'0'' | ||
| Main Level | Bedroom | 9'0'' x 8'0'' | ||
| Main Level | Bedroom | 10'0'' x 10'0'' | ||
| Main Level | 3pc Bathroom | Measurements not available | ||
| Main Level | Kitchen | 12'0'' x 10'0'' | ||
| Main Level | Living Room | 12'0'' x 8'0'' |
Utilities
| Cable | Available |
| Electricity | Available |
| Natural Gas | Available |
| Telephone | Available |
https://www.realtor.ca/real-estate/27533519/48-johnston-street-port-colborne

Nicki Lumsden
Broker
(905) 687-9494
www.niagarasoldbykate.com/
https://www.facebook.com/NiagaraSoldbyKate/
261 Martindale Road Unit 12a
St. Catharines, Ontario L2W 1A2
(905) 687-9600
(905) 687-9494
www.remaxniagara.ca/

Kate Ostryhon-Lumsden
Salesperson
(905) 687-9494
niagarasoldbykate.com/

261 Martindale Rd., Unit 14c
St. Catharines, Ontario L2W 1A2
(905) 687-9600
(905) 687-9494
www.remaxniagara.ca/














































