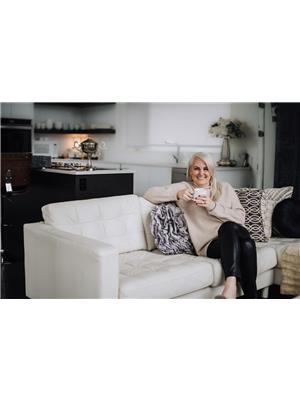41 St Davids Road West Unit# 1a Thorold, Ontario L2V 2L4
$3,500 Monthly
Newly completed & never lived in! 41 St. Davids St., West Unit 1A is a brand new, 2 bedroom, 2 bathroom executive rental, located in always convenient Thorold. Unit 1A is a roomy, 1489 Sq. Ft main floor unit, outfitted with new appliances, fixtures and finishes. Serving up lots of counter and cabinet space, the brand new kitchen with its generous island & dining area opens up to a large, bright living area. In the primary bedroom you'll find your own private 4-piece ensuite bath and a large walk-in closet. The second bedroom is bright, spacious, and located beside the second 4-piece bath. You'll find a walk-out to a cosy private deck off the livingroom and a grassy common area accessible from your deck. The 2-car attached garage available for your exclusive use is accessed through the convenient combination mud & laundry room. Come take a peek and be the first family to live in this beautiful home! (id:41589)
Property Details
| MLS® Number | 40655361 |
| Property Type | Single Family |
| Amenities Near By | Park, Place Of Worship, Playground, Schools, Shopping |
| Community Features | Quiet Area |
| Parking Space Total | 4 |
Building
| Bathroom Total | 2 |
| Bedrooms Above Ground | 2 |
| Bedrooms Total | 2 |
| Appliances | Dishwasher, Dryer, Refrigerator, Stove, Washer, Microwave Built-in, Hood Fan |
| Basement Development | Unfinished |
| Basement Type | Full (unfinished) |
| Constructed Date | 2024 |
| Construction Style Attachment | Attached |
| Cooling Type | Central Air Conditioning |
| Exterior Finish | Aluminum Siding, Brick, Stone |
| Foundation Type | Poured Concrete |
| Heating Fuel | Natural Gas |
| Heating Type | Forced Air |
| Size Interior | 1489 Sqft |
| Type | Row / Townhouse |
| Utility Water | Municipal Water |
Parking
| Attached Garage |
Land
| Acreage | No |
| Land Amenities | Park, Place Of Worship, Playground, Schools, Shopping |
| Sewer | Municipal Sewage System |
| Size Depth | 141 Ft |
| Size Frontage | 86 Ft |
| Size Total Text | Under 1/2 Acre |
| Zoning Description | R2 |
Rooms
| Level | Type | Length | Width | Dimensions |
|---|---|---|---|---|
| Main Level | 4pc Bathroom | 7'3'' x 5'6'' | ||
| Main Level | Bedroom | 11'6'' x 11'3'' | ||
| Main Level | Full Bathroom | 7'4'' x 5'6'' | ||
| Main Level | Primary Bedroom | 17'3'' x 11'3'' | ||
| Main Level | Laundry Room | 9'7'' x 6'1'' | ||
| Main Level | Living Room | 17'9'' x 17'8'' | ||
| Main Level | Kitchen/dining Room | 17'9'' x 13'8'' | ||
| Main Level | Foyer | 7'8'' x 8'0'' |
https://www.realtor.ca/real-estate/27488706/41-st-davids-road-west-unit-1a-thorold

Claire Burden
Broker
(905) 468-8700
www.thepeninsulagroup.ca/
5-233 King Street Po Box 1556
Niagara On The Lake, Ontario L0S 1J0
(905) 468-8600
(905) 468-8700
www.bosleyrealestate.com/




















































